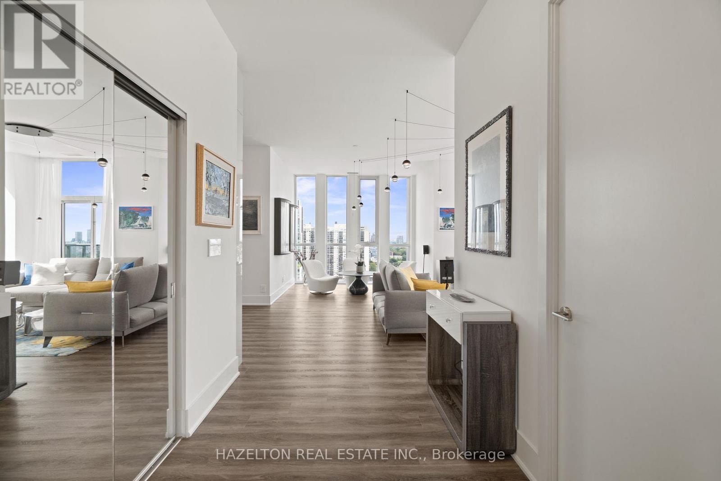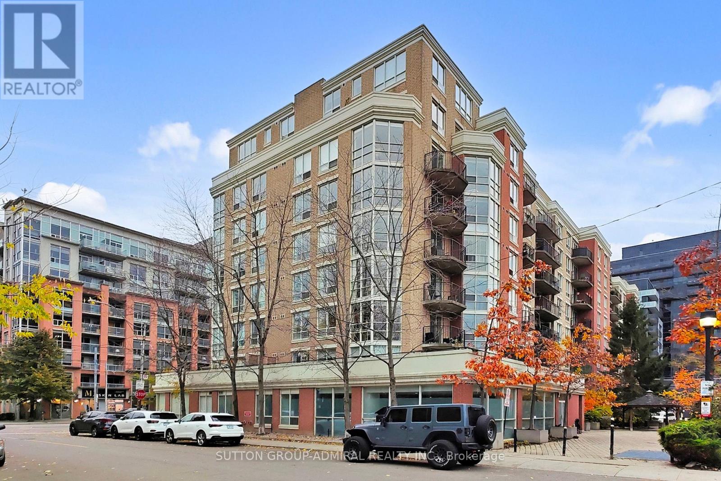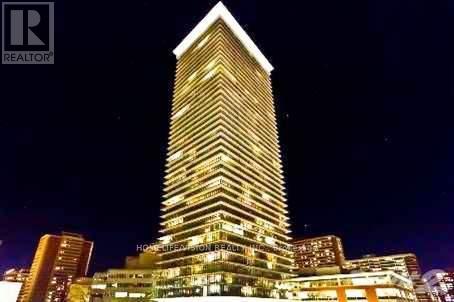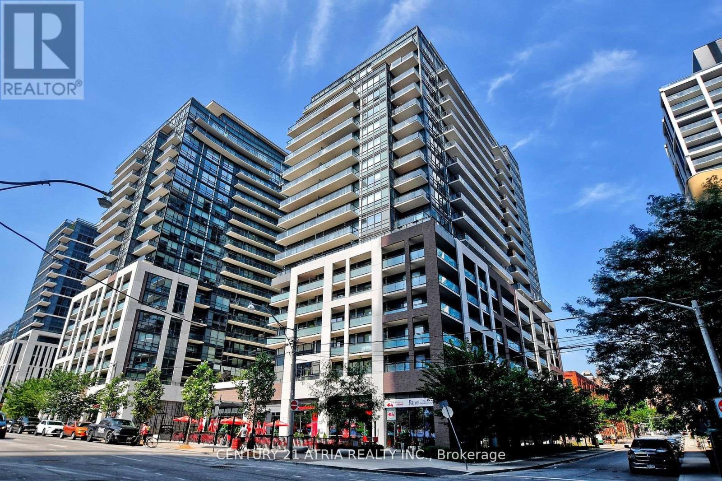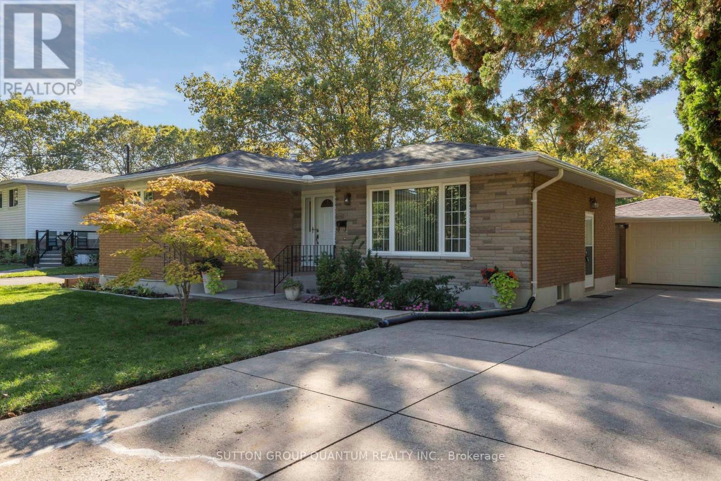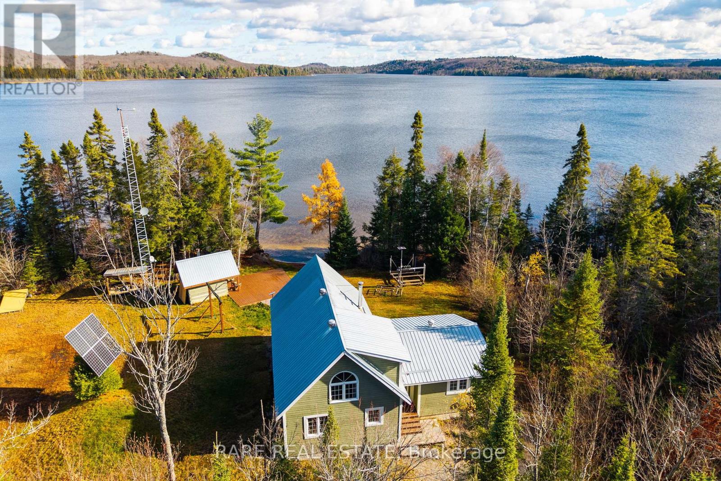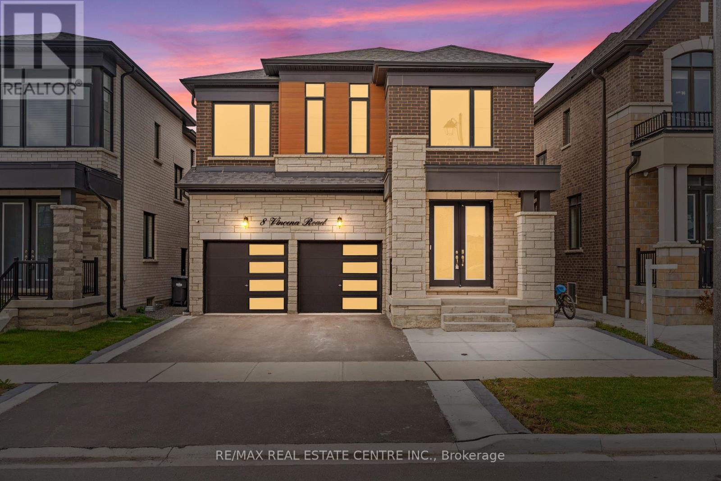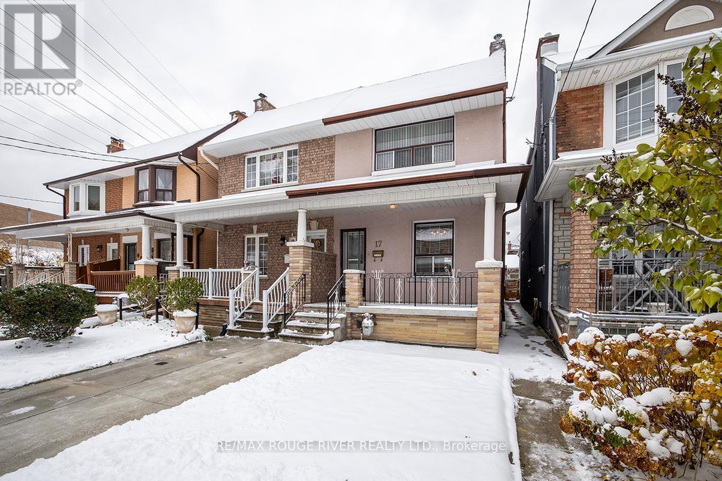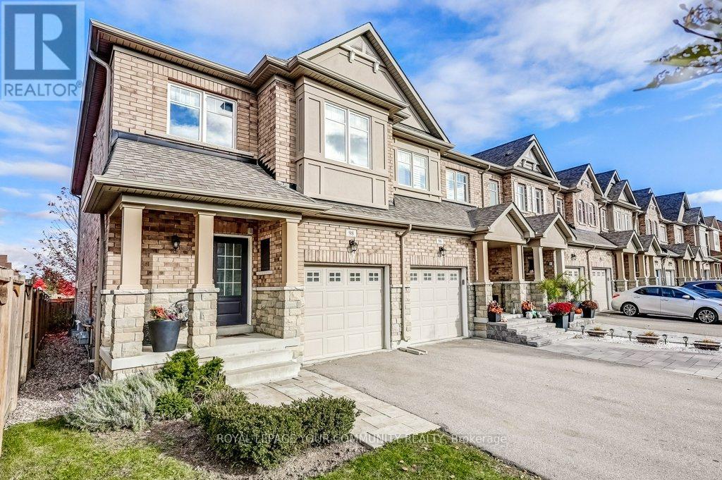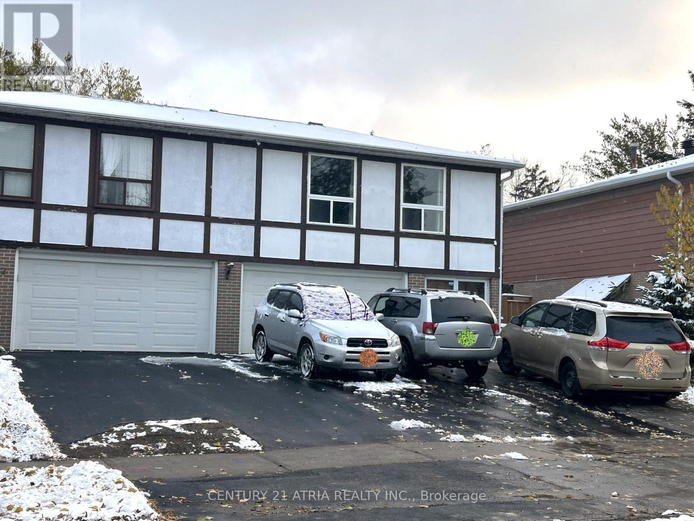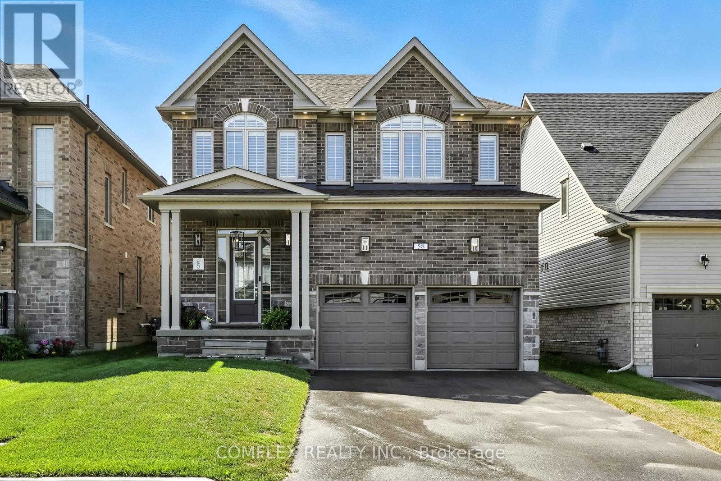3rd Floor - 81 Hollyberry Trail
Toronto, Ontario
*** This newly and beautifully renovated two-bedroom apartment occupies the top floor of a backsplit semi-detached home and offers a comfortable and private living experience in a quiet, well-established neighborhood, Situated within a desirable school district, including Arbor Glen Public School, Highland Middle School, and A.Y. Jackson Secondary School *** Excellent access to public transportation, making it ideal for families and working professionals alike *** The apartment has its own entrance for added privacy and convenience but with shared main entrance to enter the building, and shared laundry outside of the unit with lower level unit *** High-Speed Internet is Included in the rent *** Utilities are additional, charged based on a shared percentage *** (id:60365)
1802 - 1486 Bathurst Street
Toronto, Ontario
Exceptional Value for a Half-Floor Penthouse with Panoramic Views! The expansive 4-bedroom, 3-bath residence spans 2,177 sq. ft. with soaring 10-ft ceilings, hardwood floors, and five private terraces. Occupying half of the 18th floor, the suite shares its level with only one other unit, offering privacy and unmatched exclusivity. With two separate entrances to the suite, one of the bedrooms can be used for a live-in aid as it's fully equipped with two closets, separate bathroom and a walkout to the balcony. Every room showcases floor-to-ceiling windows with panoramic views of the lake, Casa Loma, and city skyline. The sunlit southwest corner family room features Roche-Bobois furnishings and a dramatic spider chandelier, while the designer dining room impresses with a chandelier-motif feature wall and sculptural globe pendants. The chef's kitchen is fully equipped with Miele appliances, oversized quartz island, custom cabinetry, pantry, wine fridge, and integrated coffee system. An oversized dome pendant spans the island, adding drama and modern elegance. The primary suite includes a sitting area with fireplace, custom walk-in closet, and spa-inspired ensuite with oversized shower and raised double vanity. The second bedroom features a private balcony, mirrored wall-to-wall closet, designer feather pendant, and ensuite bathroom with a tub and custom cabinetry. Two additional bedrooms with their own balconies offer flexibility for guests or office use. Ideally located at the intersection of Forest Hill and Humewood, two of Toronto's most sought-after neighborhoods. Steps to Cedarvale Ravine, Nordheimer Ravine, Winston Churchill Park and Casa Loma. Walk to St. Clair West for grocery stores, restaurants & cafés. Close to Forest Hill Village with shops, banks, gyms, everyday amenities and TTC at your door step to take you anywhere in the city! (id:60365)
321 - 1000 King Street W
Toronto, Ontario
Gorgeous & Spacious 2-Bedroom, 2-Bath Condo On King West!Over 900 Sq. Ft. + Balcony Of Stylish Open-Concept Living. Features A Modern Kitchen With S/S Appliances, Breakfast Bar, And Ample Storage. Large Primary Bedroom With Walk-In Closet And 4-Piece Ensuite. Beautiful Modern Floors, Flat Ceilings, And Pot Lights. Includes Ensuite Storage, Parking, And Locker. Bright North-Facing Unit With Large Windows And A Private Patio Perfect For Morning Coffee. Steps To King Streetcar, Stanley Park, Trinity Bellwoods, And Ossington Strip. Easy Access To Gardiner And DVP. Boutique Building Offering A Stylish Alternative To House Living! (id:60365)
2008 - 33 Charles Street E
Toronto, Ontario
Yonge And Bloor Upscale Casa Condominium!! Super spacious One Bedroom Plus Den Approx 650 Sqft. Unobstructed Great West View From 20th Floor. Large Balcony. 9 Ft Ceiling. Very Functional Layout, No Wasted Space. Large Den!!! Modern Interior Finishes. Wood Floor. Steps To Subway, Uoft, Yorkville, Park And All Amenities. Excellent Building Amenities Incl Gym, 24 Hours Concierge, Pool, Etc. Stainless Steel Kitchen Appliances (Fridge, Stove, B/I Microwave, Dishwasher), Washer, Dryer, Light Fixtures. Utilities are included except hydro (electricity) Students and newcomers are welcomed. Vacant unit, show and move in anytime. (id:60365)
809 - 460 Adelaide Street E
Toronto, Ontario
Welcome to Axiom Condo! This stunning corner suite features one bedroom plus a den, complete with parking and a locker for added convenience. Boasting 10' ceilings and elegant hardwood floors throughout, the residence exudes sophistication and style. The Euro-style kitchen is equipped with quartz countertops and a sleek backsplash, perfect for culinary enthusiasts. The grand living room opens to a spacious balcony, ideal for relaxing or entertaining. The generously sized den offers flexibility as a home office or even a second bedroom. Residents enjoy 24-hour concierge service and unparalleled access to the best of downtown living. Just steps from St. Lawrence Market, TTC, Ryerson University, George Brown College, shopping, Sugar Beach, and a variety of cafes and restaurants, this location combines convenience with vibrant city life. With an exceptional walk score and transit score of 99, this is urban living at its finest. (id:60365)
8 Bermuda Drive
St. Catharines, Ontario
This beautifully maintained 3-bedroom, 2.5-bathroom home is nestled in one of St. Catharines most desirable family-friendly neighbourhoods. Offering a blend of comfort, functionality, and opportunity. The bright main level features a spacious living and dining area, a well-appointed kitchen with spacious breakfast area and three comfortable bedrooms, including a generous primary retreat, and a full bathroom. The finished lower level expands the living space with an additional bedroom, bathroom, large rec room, secondary kitchen, and plenty of storage. With a separate side entrance and thoughtful layout, this level offers excellent potential for an in-law suite or secondary unit, creating added flexibility for extended family or income opportunities. 1.5 car detached garage and extra long driveway. (id:60365)
Lot 6 Chemical Road
Chisholm, Ontario
Escape to Kawawaymog Lake, the western gateway to Algonquin Park, and discover a rare off-grid property that blends the beauty of untouched nature with the comforts of modern living. Set on roughly 1.6 acres with more than 250 feet of private shoreline, this four-season retreat offers sweeping lake views, peaceful privacy, and direct access to canoe routes and backcountry adventures. The main cottage is bright and inviting, featuring an open-concept living area with wood stove, a full kitchen, multiple guest rooms, a lofted sleeping space, and large windows that frame the forest and water beyond. Enjoy the simplicity of sustainable living with a solar power system, propane setup, full septic, and water source already in place. Step outside to your own sandy shoreline and private dock, perfect for swimming, paddling, and fishing. The firepit area and wrap-around deck create natural gathering spaces for friends and family, while nearby trails and crown land extend endless opportunities for exploration, snowmobiling, or quiet walks among towering pines.With year-round access via Chemical Road, this property functions equally well as a personal family retreat or an income-producing venture. Ideal for short-term rentals, eco-tourism, wellness retreats, or a multi-family compound, it delivers flexibility and independence without compromise. Here, mornings begin with mist over the lake and evenings end beneath a canopy of stars. Kawawaymog Lake isn't just a destination - it's a lifestyle that connects you back to what truly matters. Located on Kawawaymog Lake, Ballantyne Township, Unorganized South Nipissing District (not Parry Sound). (id:60365)
8 Vincena Road
Caledon, Ontario
An Absolute Show Stopper Approx 3000 Sq Ft Upstairs Premium Modern Elevation Detached Built With 2 Separate Basement Rental Apartments With 2 Separate Entrances Generating $2800 Income!! This House Offers 9 Ft Ceiling Throughout The House On Main & Second & In Basement As Well Floor Shows The Perfect Blend Of Luxury & Practicality!! Tons Of Natural Light & Upgrades Includes "Legal Basement Apartment, Hardwood Floors On The Main Floor, Upgraded Kitchen Is a Chef's Delight Featuring Granite Countertops, Stainless Steel High End Appliances, Upgraded Cabinets & Lots Of Pantry Space. Great Size 4 Bedrooms Plus 3 Full Washrooms Upstairs!! Laundry On Second Floor, Walk In Closet!! Master Suite Is A Serene Retreat, Luxurious En- Suite Bathroom W/ 2 Sinks & Huge Closets Offering A Spa Like Experience!! No Expenses Spared Upgraded Floors, Granite Counters, Upgraded Garage Doors, Upgraded Entrance Door, Upgraded Light Fixtures, 9 Ft Ceiling On Main & Upgraded 9 Ft On Second Floor & In Basement, 200 Amp!! Must See!! (id:60365)
17 Talbot Street
Toronto, Ontario
Opportunity Knocks!!! Welcome Home To 17 Talbot Street! A Well Cared For 3 Bedroom 3 Bathroom Semi-Detached Family Home! On a Quiet Dead End Street In Weston-Pellam Park, In The Sought After Corso Italia Neighbourhood. Front Roof Shingles('25), Back House Shingles ('21), Newer AC , Upgraded Plumbing And Electrical Panel ('03). Separate Entrance Into The Basement. Separate Garage In Laneway Behind! Close To All Amenities And Transit!! Walking Distance To Schools, Shopping, Parks, Restaurants & Patios. This Blank Canvas Offers The Chance To Create A Masterpiece Of Your Own!! (id:60365)
98 Kellington Trail
Whitchurch-Stouffville, Ontario
Stunning 3 bedroom end unit Townhouse in the heart of Stouffville. Walking distance to schools, transit and parks. Built by Fairgate Homes. This open concept floor plan is perfect for family gatherings boasting a separate dining room, breakfast nook, gourmet kitchen and spacious living room complete with fireplace. There is direct access from the garage to the house. The basement is unspoiled. Upstairs there are 3 spacious bedrooms with 2 bathrooms and a laundry room, complete with laundry tub and cabinetry. The primary bedroom is extremely spacious with an area for seating, desk or crib! There is a large walk-in closet and four piece ensuite. The backyard is fully fenced. Cedars and a maple tree providing privacy. A large custom deck provides a perfect extension to your outdoor living space. (id:60365)
2nd Floor - 81 Hollyberry Trail
Toronto, Ontario
*** This newly and beautifully renovated two-bedroom apartment occupies the 2ND floor of a backsplit semi-detached home and offers a comfortable and private living experience in a quiet, well-established neighborhood, Situated within a desirable school district, including Arbor Glen Public School, Highland Middle School, and A.Y. Jackson Secondary School *** Excellent access to public transportation, making it ideal for families and working professionals alike *** The apartment has its own entrance for added privacy and convenience but with shared main entrance to enter the building, and shared laundry outside of the unit with UPPER level unit *** High-Speed Internet is Included in the rent *** Utilities are additional, charged based on a shared percentage *** (id:60365)
58 Southampton Street
Scugog, Ontario
Welcome to 58 Southampton Street - a stylish 2,564 sq. ft. fully upgraded home in one of Port Perry's most sought-after neighbourhoods! Situated on a premium pool size lot, this all-brick and stone 4-bedroom residence showcases over $115,000 in builder upgrades and delivers the perfect balance of elegance, comfort, and function. Enjoy parking for four vehicles with no sidewalk in front, adding both convenience and curb appeal. Inside, the main floor impresses with 10-ft ceilings, pot lighting, rich hardwood flooring, and California shutters. The gourmet kitchen features quartz countertops, stainless steel appliances, and overlooks a spacious living area with a cozy gas fireplace - perfect for family gatherings and entertaining. Upstairs, the oak staircase leads to a luxurious primary suite complete with a coffered ceiling, walk-in closet, and a spa-inspired ensuite boasting a glass shower and free-standing soaker tub. Outside, exterior soffit lighting highlights the home's timeless design and curb appeal year-round. Located just minutes from schools, parks, downtown shops, and scenic Lake Scugog, this is the home you've been waiting for. Book your private showing today. (id:60365)


