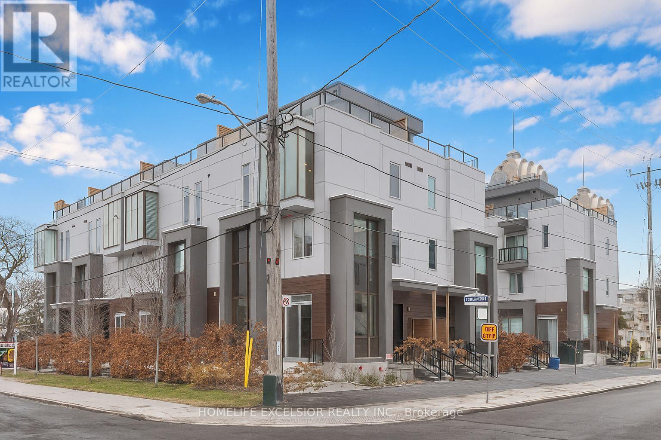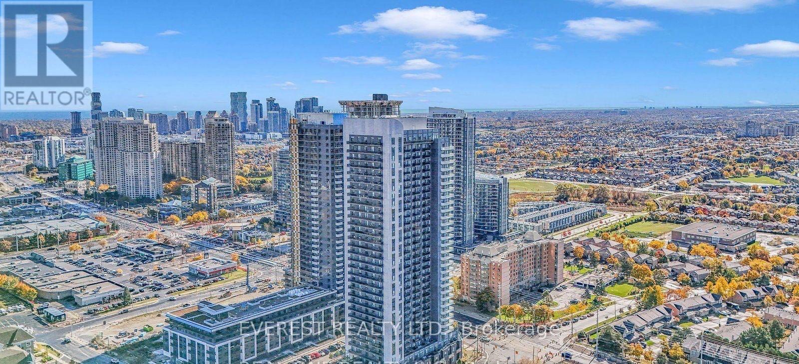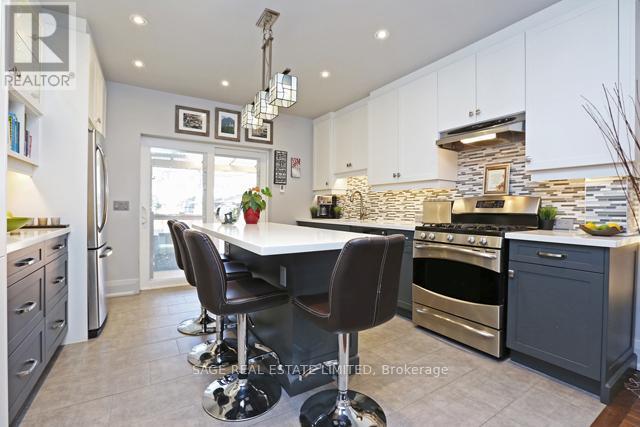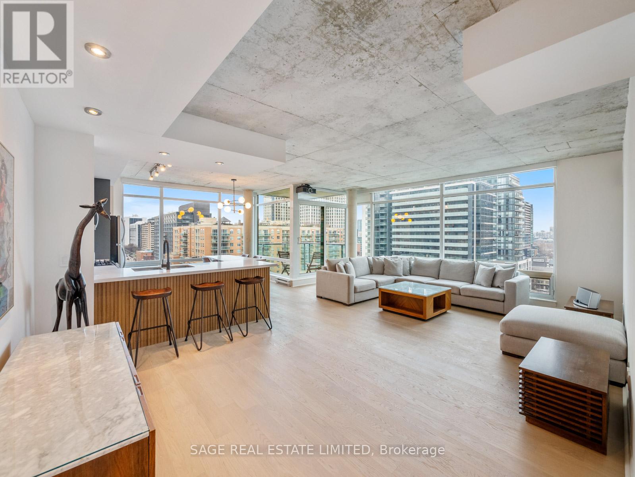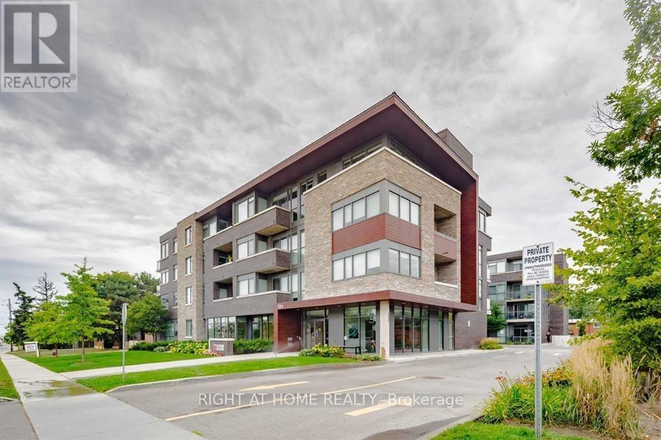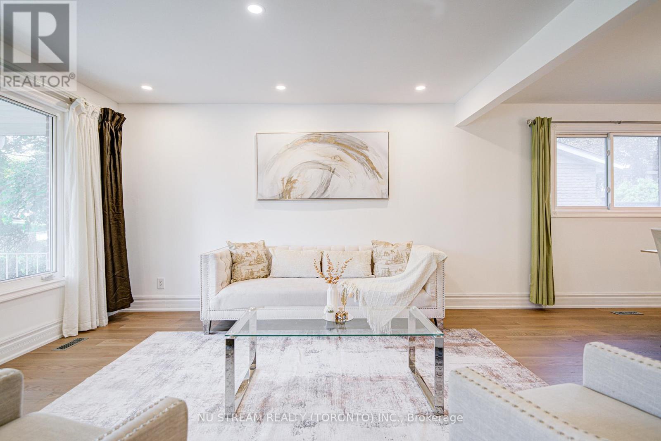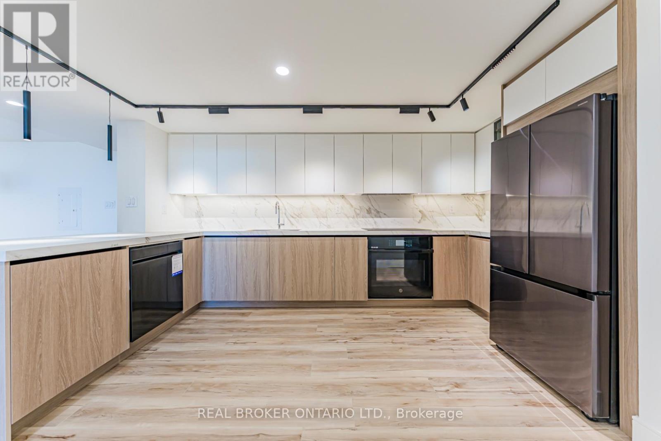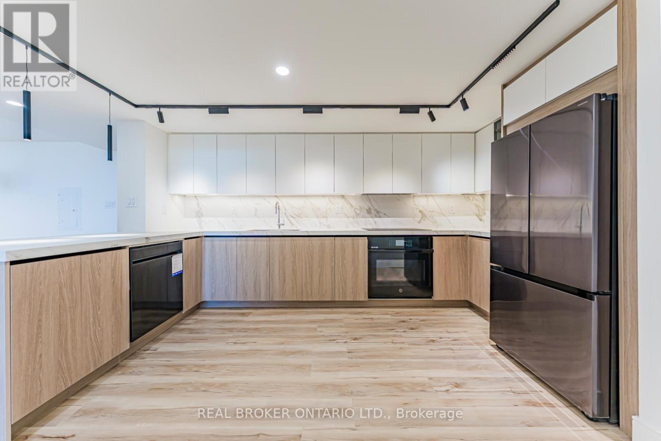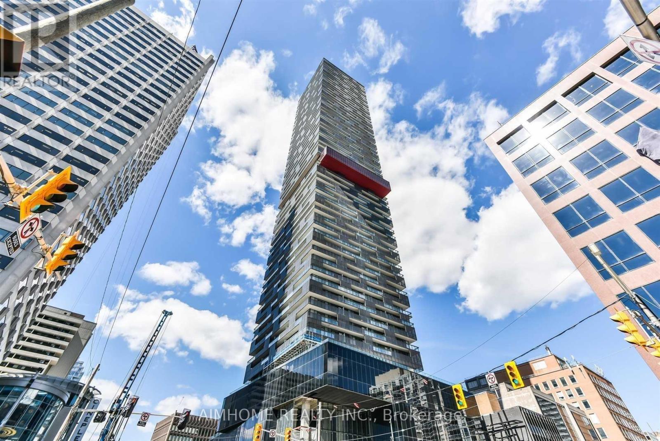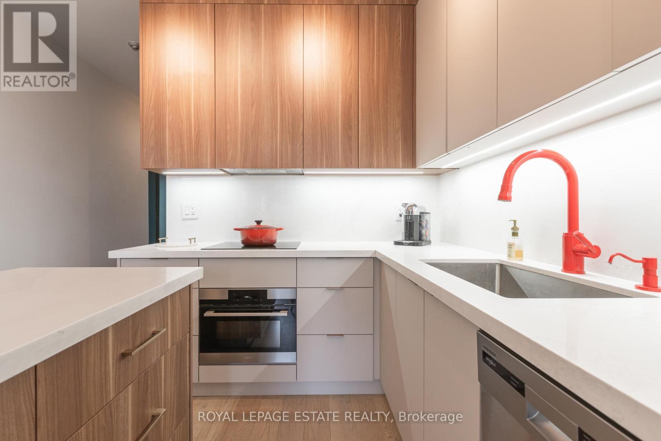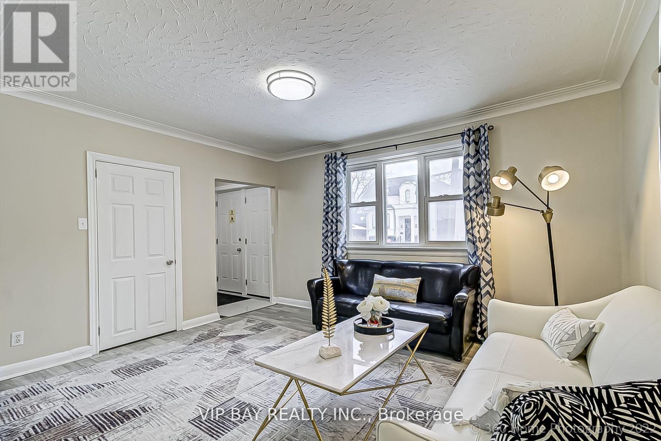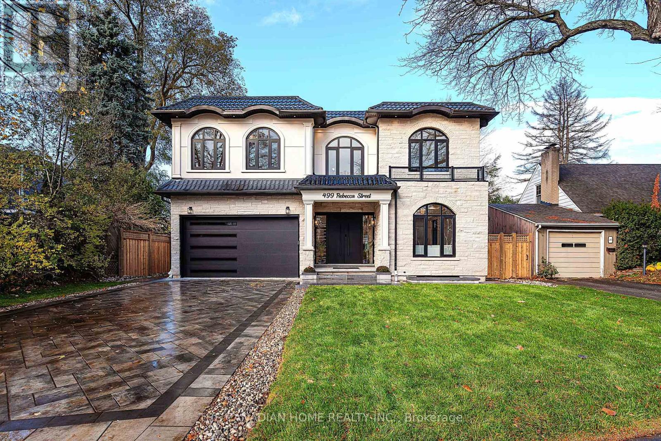Unit 1 - 18 Greenbriar Road
Toronto, Ontario
FURNISHED. Luxury End Unit Town Home at the Prestigious Bayview Village, Tinted Windows, 10 Ft Ceiling on Main Floor, Pot lights, B/ISpeakers for Home Stereo System, 335 sqft Stunning Rooftop Terrace, 215 sqft W/O Private Patio Garden, Direct Access to 2 UndergroundParking Spots, Gas Connectors for BBQ/Heater, All Hardwood Floors, Tankless Hot Water Heater, Air Exchanger, Electric Fireplace, MieleAppliances, Throughout the home, custom-built privacy Film on all Windows offers unobstructed view of natural beauty while ensuringcomplete privacy(No curtains needed). Minutes to Bessarion Station, Bayview Village, and more. (id:60365)
Ph02 - 8 Nahani Way W
Mississauga, Ontario
Luxury 2 Bedroom Penthouse Suite!! Large Balcony W/Breathtaking View!! With Terrace Filled With Natural Light!! 2 Parking + 1 Locker Included. This Suite Features 9' Ceilings. Laminate Florring, Stainless Steel Appliances Open Concept Family Size Kitchen, Quartz Counters, Backsplash, Great Layout. Large Windows. Great Location- Minutes To Public Transit, Hwy 401 & 403, Future LRT, Square One Shopping Mall & Grocery! (id:60365)
258 Silver Birch Avenue
Toronto, Ontario
Prime Beach! Detached 3 Bdrm, 2 Bath Home On A Family Friendly Street. Renovated, Open Concept Main Floor- New Kitchen With Heated Floors, Hardwood Throughout. Charming Wood Burning Fireplace. Walk Out To Deck And Private Enclosed Garden...Perfect For Entertaining Or Children At Play! 3 Bedrooms With Closets. Finished Basement. Upgraded Heat pump/AC unit for energy efficiency. Highly Coveted Balmy Beach/Malvern Or Notre Dame/Neil McNeil School Districts. 7Km To The Core. Highway And Transit Accessible. Fully Fenced Back Yard. Jacuzzi Tub. ***Ample street parking with potential to continue shared parking arrangement with neighbour*** (id:60365)
1204 - 333 Adelaide Street E
Toronto, Ontario
Sensational, newly renovated & fully furnished corner unit at The Mozo! Enjoy 1,200 sq. ft. of light-filled, open-concept space perfect for entertaining. The large, brand-new kitchen features floor-to-ceiling windows, stainless steel appliances, a rare gas range, and premium stone counters. New Flooring Throughout. The living area includes a ceiling-mounted video projector, while the primary suite boasts a double-sink ensuite and extensive closet space. Includes high-end furnishings, a balcony with unobstructed city views, and a premium parking spot near the elevator. Steps to St. Lawrence Market, TTC, and the Core with easy highway access. (id:60365)
404 - 1284 Guelph Line
Burlington, Ontario
Welcome to 1284 Guelph Line, Unit 404. Boasting 621 Sqft & 11 Feet ceilings, this condo is ideally located for young families or working professionals! Located right on Guelph Line. 2 Minute drive to the 403, 407 & nearby retail plazas, Minutes away from go station, This unit comes with 1 underground parking spot . Rooftop patio & party rooms available! (id:60365)
8 Hemingway Crescent
Markham, Ontario
Newly renovated! Open concept! Huge lot with a large private backyard in Unionvilles. Backsplit home prefect for multi-family living! Basement with separate entry.The electronic panel has been upgraded to 200 Amp power capacity. top school district William Berczy Elementary and Unionville High! This beautifully upgraded backsplit home is perfect for multi-family living, featuring hardwood floors throughout, modern bathrooms, elegant French doors, and a spacious living room overlooking the front yard. The bright family room walks out to a private interlocked patio, ideal for entertaining. Enjoy a large eat-in kitchen and a separate entrance to the finished basement. A must-see home with endless potential in prime Unionville! (id:60365)
1503 - 3131 Bridletowne Circle
Toronto, Ontario
Fully Renovated Sun-Filled Corner Unit Condo with Two Balconies at Warden & Finch - Welcome to Suite 1503 at 3131 Bridletowne Circ, a completely renovated residence offering 1,780 SF of finished living space designed for comfort, light & everyday ease. Smooth ceilings with thoughtfully placed pot lights elevate the modern styling, while large windows brighten the living areas throughout the day. The open concept kitchen features sintered stone counters, a custom backsplash & brand-new built-in appliances, flowing seamlessly into the dining & living areas for effortless entertaining. Two spacious balconies extend your living space outdoors, one accessed from the living area & the other from the family room. The well-planned layout includes 2 bedrooms plus a den & a separate family room, with the primary bedroom offering a custom walk-in closet & a 4-piece ensuite, the second bedroom also enjoying its own 4-piece ensuite, plus a convenient 2-piece hallway bath. An ensuite laundry area with washer, dryer, folding counter & storage cabinet adds daily convenience, while 2 parking spaces complete the package. Enjoy a full range of building amenities including an indoor pool & sauna, exercise room, party room, billiard room, tennis court & dog park. Steps to Bridlewood Mall for dining, shopping, banks & daily services, close to local parks & well served by TTC bus routes along Warden Ave & Finch Ave, this is a home that blends space, style & location. Visit & see it for yourself today. (id:60365)
1503 - 3131 Bridletowne Circle
Toronto, Ontario
Fully Renovated Sun-Filled Corner Unit Condo with Two Balconies at Warden & Finch - Welcome to Suite 1503 at 3131 Bridletowne Circ, a completely renovated residence offering 1,780 SF of finished living space designed for comfort, light & everyday ease. Smooth ceilings with thoughtfully placed pot lights elevate the modern styling, while large windows brighten the living areas throughout the day. The open concept kitchen features sintered stone counters, a custom backsplash & brand-new built-in appliances, flowing seamlessly into the dining & living areas for effortless entertaining. Two spacious balconies extend your living space outdoors, one accessed from the living area & the other from the family room. The well-planned layout includes 2 bedrooms plus a den & a separate family room, with the primary bedroom offering a custom walk-in closet & a 4-piece ensuite, the second bedroom also enjoying its own 4-piece ensuite, plus a convenient 2-piece hallway bath. An ensuite laundry area with washer, dryer, folding counter & storage cabinet adds daily convenience, while 2 parking spaces complete the package. Enjoy a full range of building amenities including an indoor pool & sauna, exercise room, party room, billiard room, tennis court & dog park. Steps to Bridlewood Mall for dining, shopping, banks & daily services, close to local parks & well served by TTC bus routes along Warden Ave & Finch Ave, this is a home that blends space, style & location. Visit & see it for yourself today. (id:60365)
3111 - 8 Eglinton Avenue E
Toronto, Ontario
Excellent Location! Very well-maintained & clean 2 Bedrooms Plus Den Condo Unit With Locker And underground Parking Spot At Yonge & Eglinton. Stunning Corner Suite With Wrap Around Balcony. Unobstructed View Of The City, Excellent view of Yonge Street, Access to Eglinton Subway & LRT, Open Concept Kitchen, Quartz Counters And Integrated Appliances 2 Full Baths, Carpet free, Floor To Ceiling Windows And Separate Den Ideal For Home Office, Full Of Amenities Such As Indoor Swimming Pool/Party Room/Gym/Etc. Step to Yonge St amenities: Restaurant, School, Groceries, Shopping Malls and much more. Welcome to new comers under some conditions! (id:60365)
2603 - 500 Sherbourne Street
Toronto, Ontario
Welcome to this impeccably designed 2 bedroom, 2 bathroom corner suite, offering 818 sq. ft. of sophisticated living high above the city on the 26th floor. Crafted for the discerning tenant who values premium finishes and thoughtful design, this residence showcases stunning south views of the downtown skyline, Lake Ontario, and the lively approach of planes into Billy Bishop Airport. The custom renovated kitchen is a true showpiece, featuring rich walnut cabinetry, quartz countertops, and a beautifully designed centre island, perfectly integrated with the open concept dining room for effortless entertaining. Both the dining and living rooms offer walkouts to the corner balcony, ensuring natural light and breathtaking vistas throughout the day. The primary bedroom comfortably fits a king size bed and boasts a custom extra tall walnut front closet and a luxurious 3 piece ensuite bathroom. The south facing second bedroom enjoys equally captivating views, while the main bathroom with its granite counters and elegant ceramic tile evokes a spa like retreat. An underground parking space and storage locker provide added convenience. Residents of The 500 Condos & Lofts enjoy exceptional amenities, including a spectacular rooftop terrace with gas BBQs, a fully equipped gym, yoga studio, co-working space, billiards and party rooms, a cinema, and 24 hour concierge and security. This is refined urban living at its finest. A short walk to either Sherbourne or Wellesley subway stations and the shops and services on Bloor St. 500 Sherbourne is a smoke free building and does not allow smoking on any of the common elements including balconies. (id:60365)
52 Athabaska Avenue
Toronto, Ontario
3 Br + 2 Bath, Living , Dining, Kitchen, 2 Stories Detach Cozy Home, High Demand Luxury Area Steps to Yonge St, Walking Distance To All Amenities, Transportation, CenterPoint Mall, Groceries, Restaurant, Parks, High Ranking School, NoFrills, 2 Skylights, Kitchen W/O To Deck With Large Private Backyard, Surrounded By New Built Multi-Million Dollar Homes, Low Price For A A A Tenant, Main & 2nd Floor, 2/3 of Utilities by Tenant (id:60365)
499 Rebecca Street
Oakville, Ontario
You will forget everything you know about luxury living in Oakville after visiting this masterpiece. Just walking distance from Lake Ontario, this beautiful detached home on a premium lot offers a level of design, craftsmanship and modern elegance rarely seen in the market. Thoughtfully custom built in 2025 with over 5,000 sq.ft. of refined living space, the residence showcases a striking stone & stucco façade, aluminum windows, metal/flat roofing, and an impressive fluted double-door entry that hints at the sophistication inside. With 10-ft ceiling, engineered white oak floors, designer lighting, LED-lit mono-stringer stairs, limewashed feature walls and expansive windows, every inch of this home radiates warmth and intention. The chef-curated kitchen features natural marble counters, Sub-Zero & Wolf appliances, dual-tone cabinetry, a coffee/pantry room and a showpiece waterfall island-perfect for grand entertaining and daily luxury. The family room's sculpted stone fireplace, integrated speakers and full aluminum bifold doors create a stunning indoor-outdoor flow. Beside the dining area, a beautifully crafted glass-enclosed wine cellar with an aluminum frame adds an unforgettable touch of elegance-an architectural statement that elevates every gathering. Moving upstairs, the second level also features 10-ft ceiling and four spacious bedrooms, each with its own ensuite. The primary retreat impresses with double-door entry, his-and-her walk-in closets with LED-lit custom cabinetry and a spa-inspired ensuite with marble finishes, rain shower, porcelain slab walls, heated towel rack and a standalone tub. The finished 9-ft ceiling lower level enhances lifestyle living with a sauna, home theatre, exercise room, marble-clad wine bar, guest bedroom, luxury bath, and large windows. Located minutes from Appleby College, St. Thomas Aquinas, W.H. Morden School, scenic trails, boutique shopping. this residence delivers an exceptional blend of location and luxury architecture. (id:60365)

