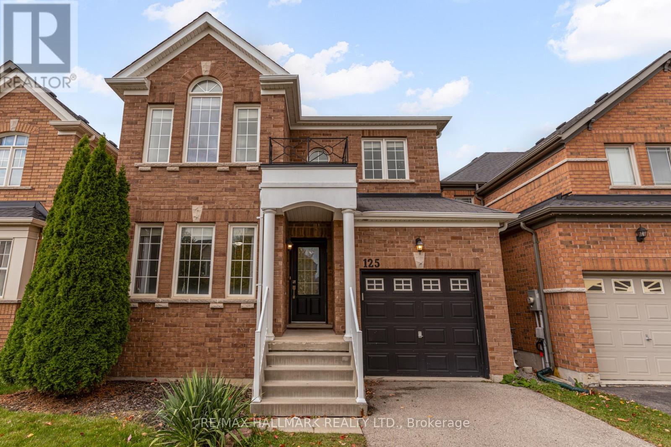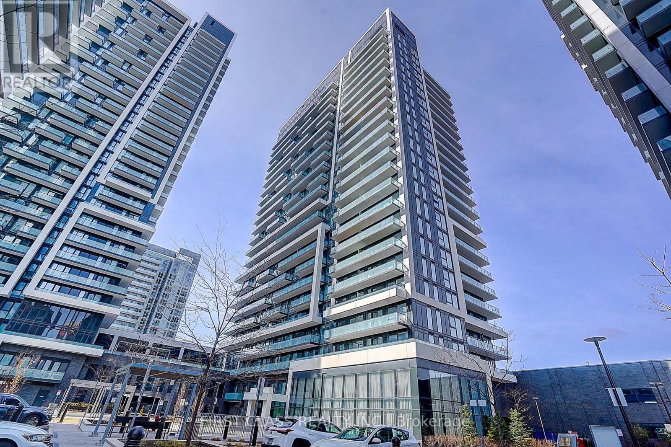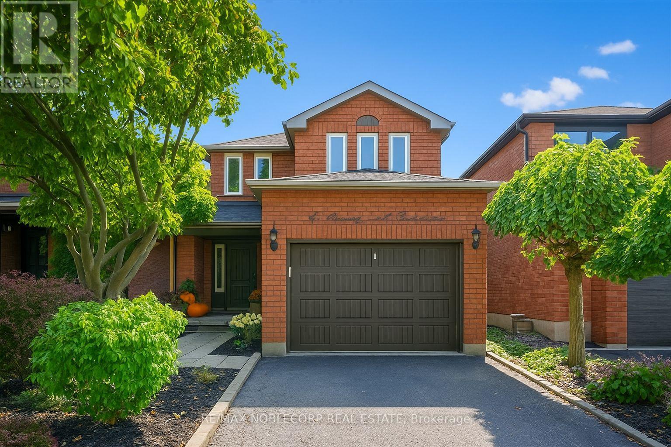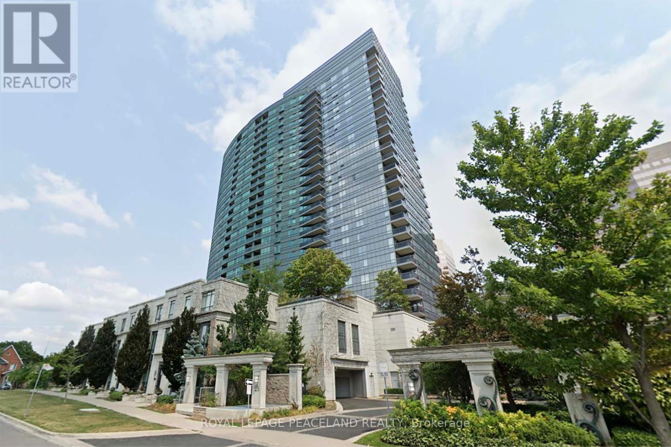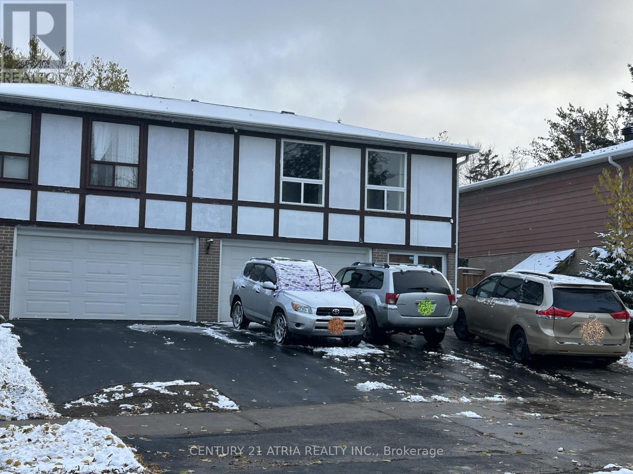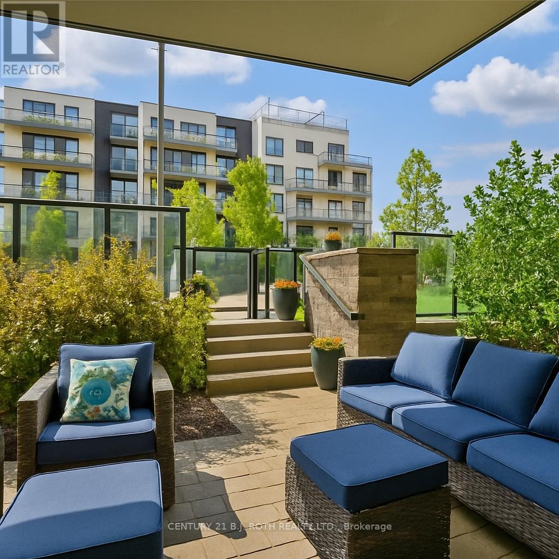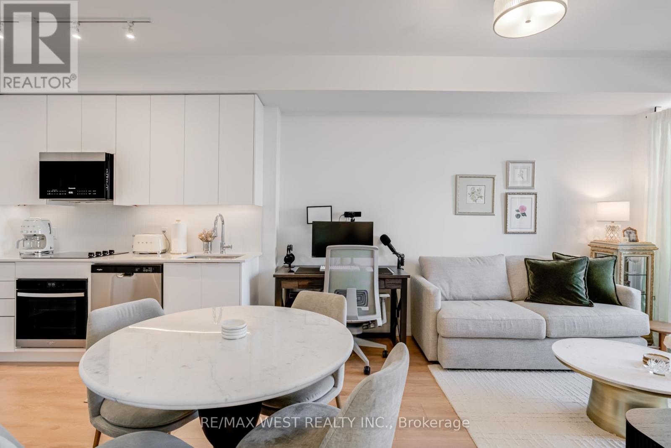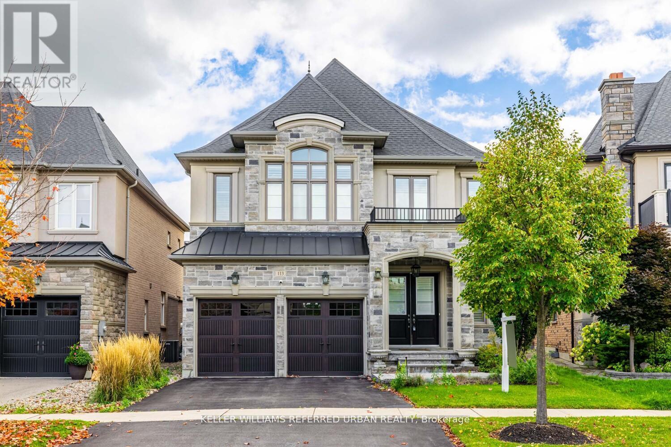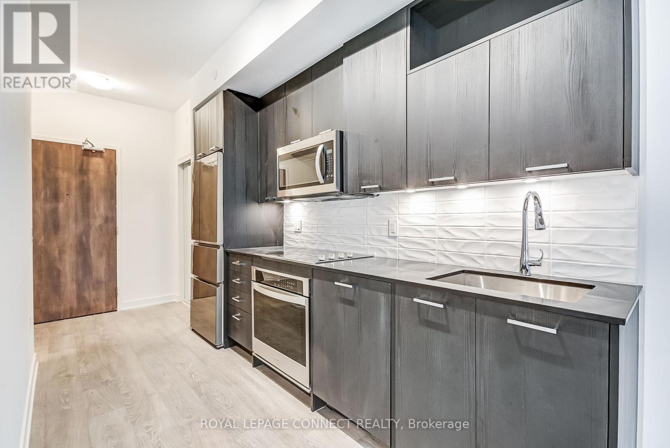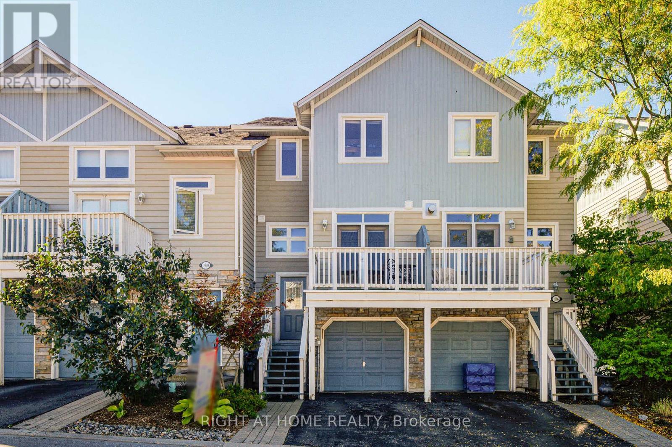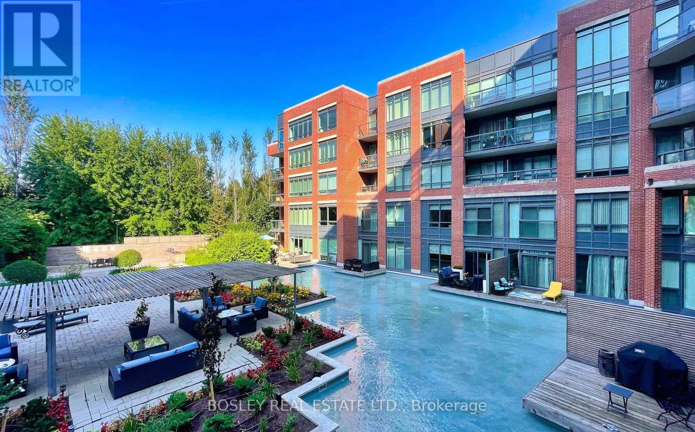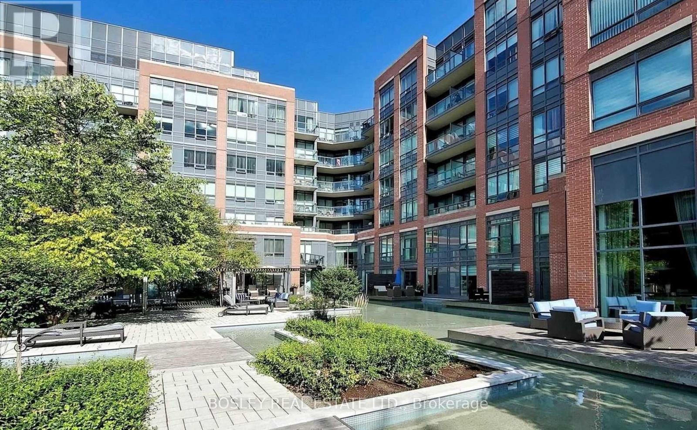125 Faris Street
Bradford West Gwillimbury, Ontario
Ready to Lease is 125 Faris Street, a beautifully maintained 3-bed, 3-bath detached home in the heart of Bradford West Gwillimbury. This charming residence blends style, comfort, and functionality with an open-concept layout and quality finishes throughout. The modern kitchen features rich brown cabinetry, granite countertops, stainless steel appliances-including a new stove, fridge, and microwave (all purchased in 2024)-and a spacious breakfast area with a walk-out to the backyard. A bright living and dining room provide the perfect setting for family gatherings and everyday relaxation.Upstairs, the large primary suite includes a private 4-piece ensuite, while two additional bedrooms offer ample space for family, guests, or a home office. With three bathrooms and a practical floor plan, this home suits today's busy lifestyle.Step outside to a large, fully fenced backyard featuring a deck and gazebo-perfect for entertaining, barbecues, or quiet evenings outdoors. The downspouts were replaced in 2024, ensuring peace of mind and proper drainage, and the clothes dryer was replaced in 2023. A single-car garage with inside access and private driveway add everyday convenience.Located in a highly sought-after family community, this home is close to excellent schools, parks, and scenic trails. Enjoy nearby amenities such as the BWG Leisure Centre, Henderson Memorial Park, and Scanlon Creek Conservation Area. Everyday essentials, shops, restaurants, and cafes along Holland Street East are just minutes away, with easy access to Highway 400 and the Bradford GO Station for a quick commute to the GTA. This home offers the best of both worlds-modern upgrades, move-in readiness, and a warm community atmosphere. A perfect home for families, professionals, or anyone seeking comfort, convenience, and charm in beautiful Bradford. (id:60365)
1605 - 95 Oneida Crescent
Richmond Hill, Ontario
*Prestigious Era Neighborhood *Minutes to VIVA, Go Bus Terminal, Hwy 7, Highway 404/DVP, Restaurants, Chapters, Home Depot, Community Centre, School and All Other Amenities * Two Bedroom Unit in Demanding Richmond Hill Area *Bright & Spacious Clean Unit *Practical Layout *Separate Bedrooms For Privacy *Almost 800 Sqft As Per Plan *Spacious Kitchen With Quartz Countertop *Open Floor Plan With A Seamless Flow Between The Kitchen, Living, And Dining Area *The Kitchen Is Equipped with Centre Island And Lots of Pantry Storage Space *Upgraded Vanity Top in Two Washrooms *Floor to Ceiling Windows *9 Foot Ceiling *Frameless Mirrored Closet @ Foyer *Rare Available With T-W-O Side by Side Parking Spots. *24Hrs Concierge *Grand Modern Lobby *Multi$$$ Recreation Centre W/Indoor Pool, Gym, And Many Many More Facilities. The area is also home to excellent schools such as Langstaff Secondary with French Immersion and IB programs, and a variety of community and fitness amenities. This is your opportunity to own a modern, move-in-ready suite in one of Richmond Hill's most connected and vibrant neighborhoods. (id:60365)
31 Mountfield Crescent
Vaughan, Ontario
Welcome To 31 Mountfield Cres In The Brownridge Community Of Vaughan. This Immaculate 3 Bedroom, 4 Bathroom, Detached Home With A Single-Car Garage Has Been Extensively Upgraded With Hundreds Of Thousands Spent In 2018 From A Modernized Garage And Front Door To A Stunning Kitchen Featuring Premium Thermador Appliances. Ideal For Families Looking To Enter The Detached Market Or Those Looking To Downsize Without Sacrificing The Two-Storey Feel. Finished Basement For Added Living Space Totaling Over 2500 Sq Ft. The Spacious Primary Bedroom Offers A Walk-In Closet And A Private Ensuite, Creating A Perfect Retreat. Located On A Quiet Crescent, Just Minutes From Parks, Top-Rated Schools, Restaurants, And Easy Access To Highway 407. Buyers Dont Miss This Opportunity To Own A Beautiful Home In One Of Vaughans Most Sought-After Neighbourhoods! (id:60365)
1918 - 25 Greenview Avenue
Toronto, Ontario
Luxurious Tridel Meridian Condo In The Heart Of North York. 2 Bedrooms, 2 Full Bath. Split Bedroom Layout Provides Greater Privacy. Gorgeous Unobstructed West View. Granite Countertops. Brand New Vinyl Flooring Throughout. Entire Unit Freshly Painted. Brand New Appliances Includes: Washer & Dryer, Dishwasher, Range Hood Microwave. 24Hr Concierge, Indoor Pool, Sauna, Guest Suites, Visitor Parking, Etc. Steps To Ttc Subway, Restaurants, Shops And Many More. (id:60365)
3rd Floor - 81 Hollyberry Trail
Toronto, Ontario
*** This newly and beautifully renovated two-bedroom apartment occupies the top floor of a backsplit semi-detached home and offers a comfortable and private living experience in a quiet, well-established neighborhood, Situated within a desirable school district, including Arbor Glen Public School, Highland Middle School, and A.Y. Jackson Secondary School *** Excellent access to public transportation, making it ideal for families and working professionals alike *** The apartment has its own entrance for added privacy and convenience but with shared main entrance to enter the building, and shared laundry outside of the unit with lower level unit *** High-Speed Internet is Included in the rent *** Utilities are additional, charged based on a shared percentage *** (id:60365)
G-15 - 375 Sea Ray Avenue
Innisfil, Ontario
This is resort style living! Beautiful 2 bed/2bath condo in the sought after Friday Harbour community. Bright open concept Dorado model located in the Aquarius building with 9 ceilings, floor to ceiling windows, quartz countertop, ample kitchen storage, and private walkout terrace perfect for entertaining! Building Features its own outdoor pool and private terrace for building occupants and is pet friendly. Less Than 10 Min Drive into Barrie, 12 Min drive to Barrie South GO Station and 1 hour drive to Toronto. In addition, Friday Harbour resort offers all season amenities including an award-winning golf course (golf membership additional fee), 200-acre nature preserve, beach, marina, 2 outdoor pools, hot tub and splash pad, gym, media and games room, wide selection of restaurants, shops and much more on the boardwalk just steps away! **EXTRAS** Car Wash, Community BBQ, Exercise Room, Media Room, Pool, Visitor Parking, Beach, Golf, Greenbelt/Conservation, Lake Access, Lake/Pond, Major Highway, Park, Playground Nearby, Public Parking, Public Transit, Shopping Nearby, Trails (id:60365)
511 - 474 Caldari Road
Vaughan, Ontario
Brand New 1-Bedroom Suite in the Heart of Vaughan Stylish, Upgraded & Move-In Ready. Welcome to Suite 511 at 474 Caldari Rd., part of the vibrant Abeja District community. This stunning 1-bedroom, 1-bathroom condo features a bright, functional layout with elegant light flooring and a modern open-concept design. Thoughtfully upgraded throughout, the suite includes upgraded interior doors, contemporary light fixtures, upgraded full-size washer and dryer, custom window drapery, upgraded mirror medicine cabinet, upgraded Moen shower head, upgraded Ecobee thermostat, upgraded and enhanced closet shelving for added storage. The east-facing balcony provides a relaxing outdoor escape with beautiful sunrise views and evening light. Perfect for young professionals, first-time buyers, or downsizers, this pristine unit offers turnkey living in a fast-growing urban hub. Located steps from premier shopping and dining, including Vaughan Mills Mall, and only minutes to Hwy's 400 and 407, you'll enjoy unmatched convenience and connectivity. Residents of Abeja District benefit from an impressive roster of amenities, including a 24-hour concierge, building security, state-of-the-art gym, yoga studio, spa (with sauna, cold plunge, and steam room), rooftop terrace, community BBQ area, pet wash, theatre room, party room, and business centre. In addition to these great amenities, residents enjoy free internet service! Move in and experience modern living in an exceptional location! (id:60365)
113 Burns Boulevard
King, Ontario
Welcome to Refined Living in the Heart of King City. Step into elegance at 113 Burns Blvd, a beautifully appointed 4-bedroom, 4-bathroom residence offering an exceptional blend of luxury, comfort, and curb appeal in one of King City's most prestigious communities. Set on a premium lot and featuring a rare 3-car garage, this executive home is designed for families who value space, style, and sophistication. Inside, you'll find soaring ceilings, wide-plank hardwood floors, and a flowing open-concept layout that perfectly balances formal and casual living. The chef-inspired kitchen boasts high-end appliances, custom cabinetry, stone countertops, and an oversized island, ideal for hosting or weeknight dinners alike. Upstairs, four generous bedrooms offer plenty of room to grow, including a serene primary retreat complete with a walk-in closet and spa-like ensuite. The professionally finished backyard is equally impressive, featuring custom landscaping, a built-in irrigation system, and ample space for entertaining or relaxing under the stars.The rare 3-car garage provides not only ample parking but also additional storage and functionality, a standout feature in this sought-after neighbourhood. Located minutes from top-rated schools, scenic trails, boutique shops, and the GO Station, this home offers the best of both worlds, refined living in a charming, connected community. Don't miss this opportunity to rediscover 113 Burns Blvd, complete with the luxury of a 3-car garage. Book your private tour today. (id:60365)
209 - 120 Eagle Rock Way
Vaughan, Ontario
Welcome To The Mackenzie By Pemberton! A Bright & Spacious 1 Bed + Den, 2 Bath Suite Offers 699 Sqft Of Modern Living In A Boutique Condo With Fewer Than 100 Units! Featuring Smooth Finished High Ceilings, Wide Plank Laminate Flooring, Contemporary Cabinetry, And Large Windows That Let In Abundant Natural Light. Enjoy A Functional Layout With East Exposure And A Private Balcony. The Sleek Kitchen Is Equipped With Stainless Steel Appliances (Fridge, Stove, Glass Cooktop, Microwave & Built-In Dishwasher), Stone Countertops, Under-Cabinet Lighting, And Ample Storage. The Suite Also Includes A Stacked Washer/Dryer For Added Convenience. Parking is on P2 & Locker Located On The Same Floor As The Unit - No Elevator Needed! Unmatched Connectivity With Direct Access To The Maple GO Station Platform. Amenities Include A Fitness Centre, Yoga Room, Rooftop Terrace, Stylish Party Room, Concierge, Guest Suite & Visitor Parking. Steps To Major Highways, Hospitals, Top-Rated Schools, Shopping, Dining, Parks & More. This Is Refined Condo Living In The Heart Of Vaughan! (id:60365)
24 - 1008 On Bogart Circle
Newmarket, Ontario
This lovely townhouse is tucked away in a private enclave, just steps from scenic Bogart Pond and beautiful wooded trails. Filled with natural light, the home offers 9-foot ceilings on the main floor, large windows, and recessed lighting for a bright, open feel. High-quality finishes are found throughout, including upgraded countertops, elegant flooring, and a hardwood staircase. Enjoy outdoor living with a front balcony overlooking the neighborhood and a private rear patio perfect for relaxing. The spacious primary bedroom features a 4-piece ensuite and a walk-in closet. The finished basement is currently set up as an entertainment area but can easily be adapted for a home office, gym, or multi-purpose space. Additional features include direct garage access, central air conditioning, and spacious of finished living space. Conveniently located near Highway 404, top-rated schools, community centers, shopping, and daily amenities. This home shows true pride of ownership, A must-see property! (id:60365)
407 - 7608 Yonge Street
Vaughan, Ontario
Welcome to Minto WaterGarden Where Nature Meets Luxury in the Heart of Old Thornhill. Step into serenity at this stunning 965 sq ft, 2-bedroom + den suite nestled within one of Thornhill's most sought-after boutique residences. Inspired by the natural beauty of its surroundings, this suite overlooks a tranquil water garden and lush landscaping a rare find along vibrant Yonge Street, surrounded by multi-million dollar homes. Inside, enjoy soaring 9' ceilings and an open-concept layout that invites light and flow. The spacious modern kitchen features a breakfast bar and sleek cabinetry perfect for casual meals or entertaining. The split-bedroom plan ensures privacy, with both bedrooms generously sized. The primary bedroom includes a large walk-in closet, full ensuite and a calming view of the gardens. Need space to work or host? The flexible den can easily serve as a formal dining area or a bright home office. Step outside to your private 46SF balcony and enjoy peaceful garden views. Morning coffee never looked so good. Life at Minto Water Garden means resort-style living: a 24-hour concierge, expansive two-storey fitness centre, theatre/party room, guest suites, underground visitor parking, and a WiFi café. The landscaped courtyard with BBQ patio is perfect for warm evenings. Location is unbeatable stroll to restaurants, cafes, shops, and transit. Quick access to highways, plus you're perfectly positioned between Markham and Richmond Hill. Includes one parking space and a locker. (id:60365)
408 - 7608 Yonge Street
Vaughan, Ontario
Welcome to Minto Water Garden Where Nature Meets Luxury in the Heart of Old Thornhill. Step into serenity at this stunning 965 sq ft. 2-bedroom + den suite nestled within one of Thornhill's most sought-after boutique residences. Inspired by the natural beauty of its surroundings, this suite overlooks a tranquil water garden and lush landscaping a rare find along vibrant Yonge Street, surrounded by multi-million dollar homes. Inside, enjoy soaring 9' ceilings and an open-concept layout that invites light and flow. The spacious modern kitchen features a breakfast bar and sleek cabinetry perfect for casual meals or entertaining. The split-bedroom plan ensures privacy, with both bedrooms generously sized. The primary bedroom includes a large walk-in closet, full ensuite and a calming view of the gardens. Need space to work or host? The flexible den can easily serve as a formal dining area or a bright home office. Step outside to your private 46SF balcony and enjoy peaceful garden views. Morning coffee never looked so good. Life at Minto Water Garden means resort-style living: a 24-hour concierge, expansive two-storey fitness centre, theatre/party room, guest suites, underground visitor parking, and a Wi-Fi cafe. The landscaped courtyard with BBQ patio is perfect for warm evenings. Location is unbeatable stroll to restaurants, cafes, shops, and transit. Quick access to highways, plus you're perfectly positioned between Markham and Richmond Hill. Includes one parking space and a locker. (id:60365)

