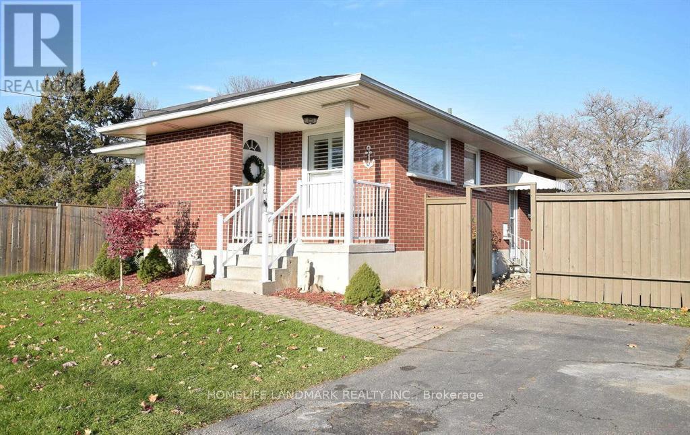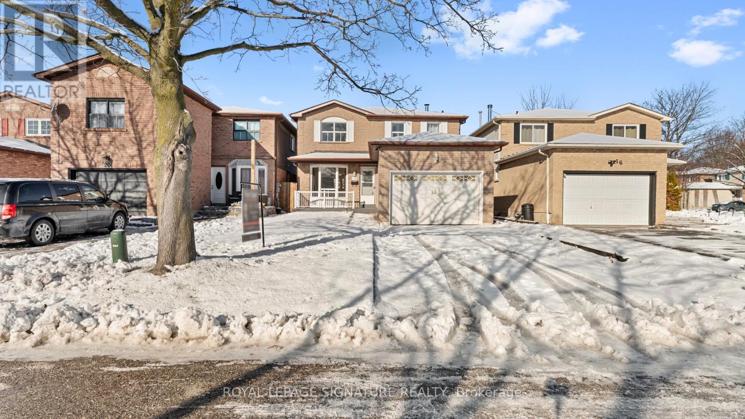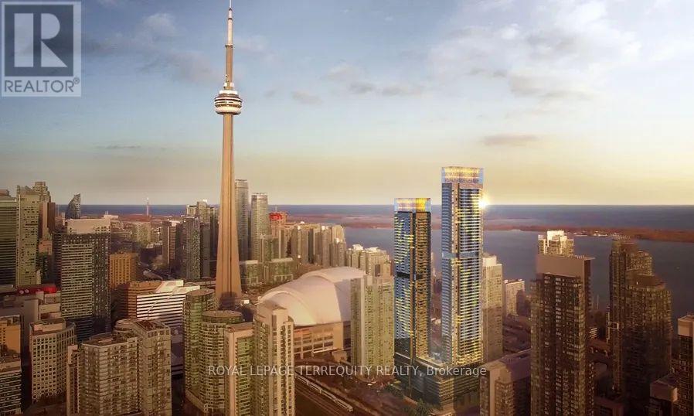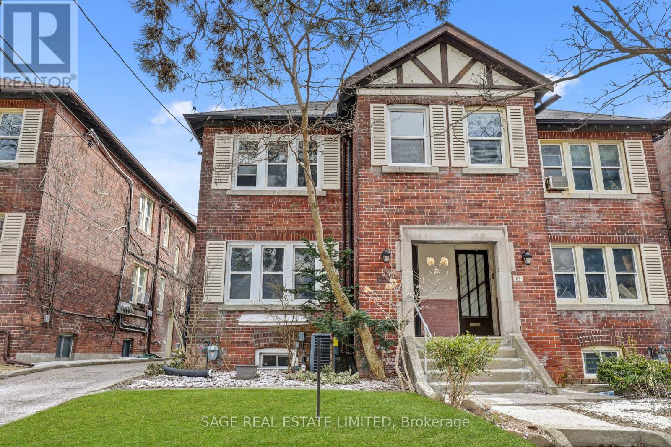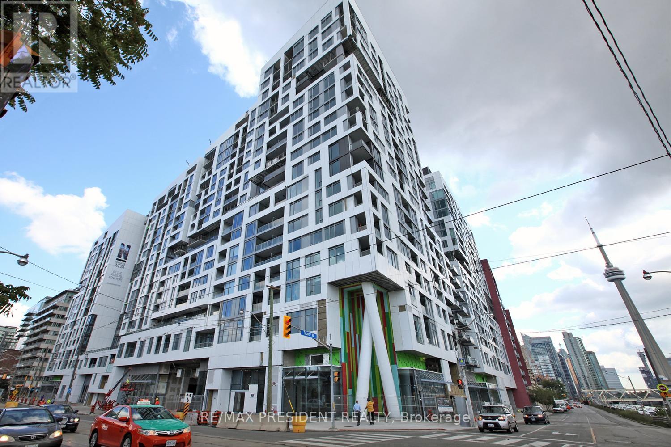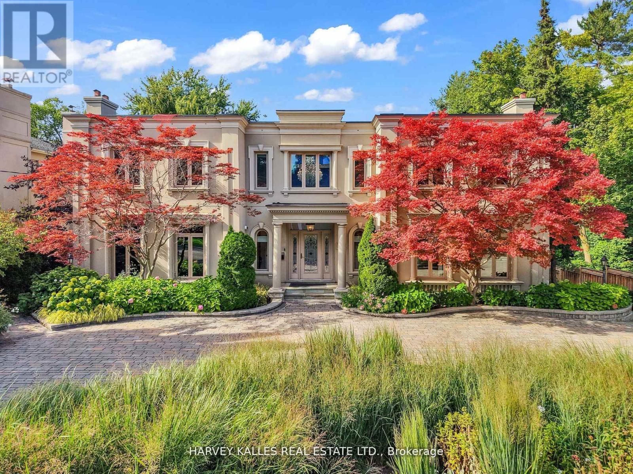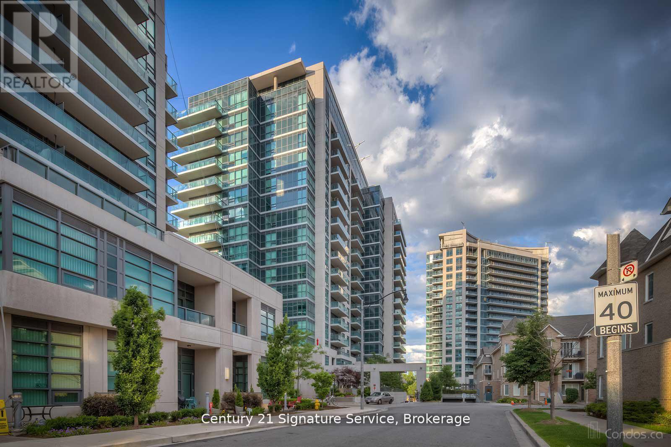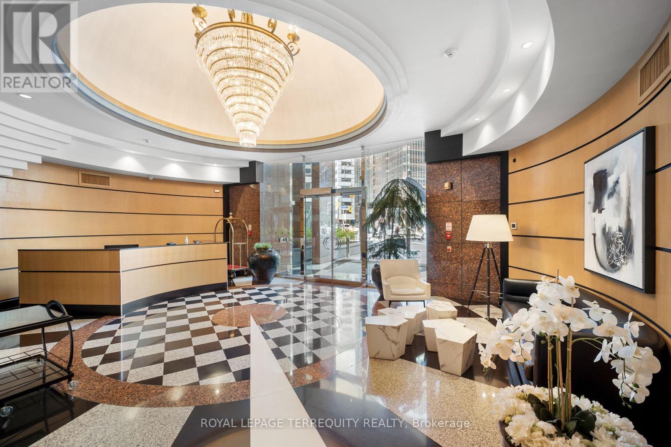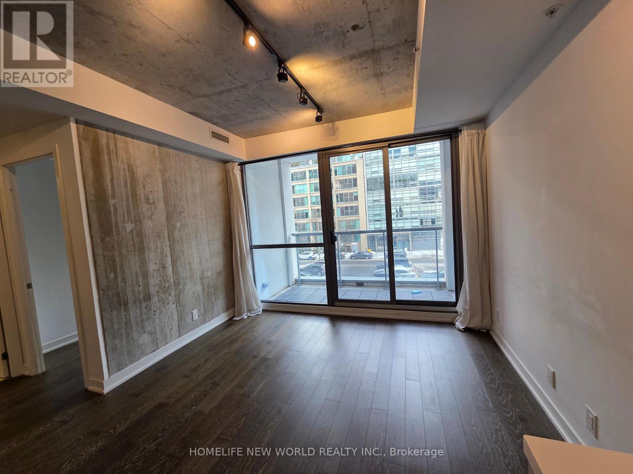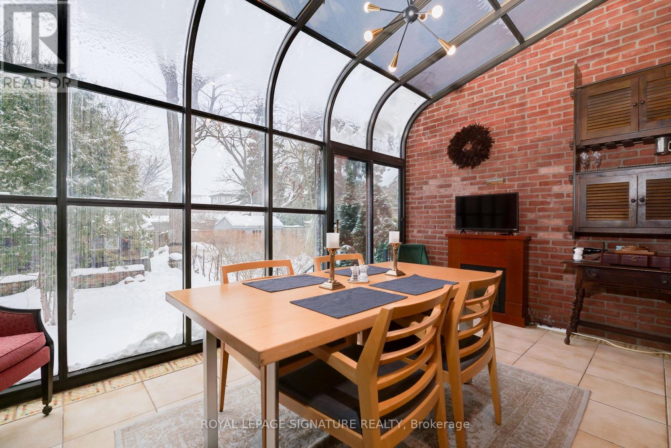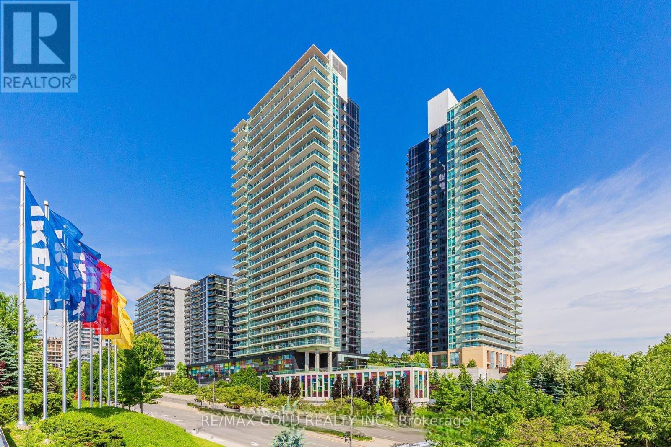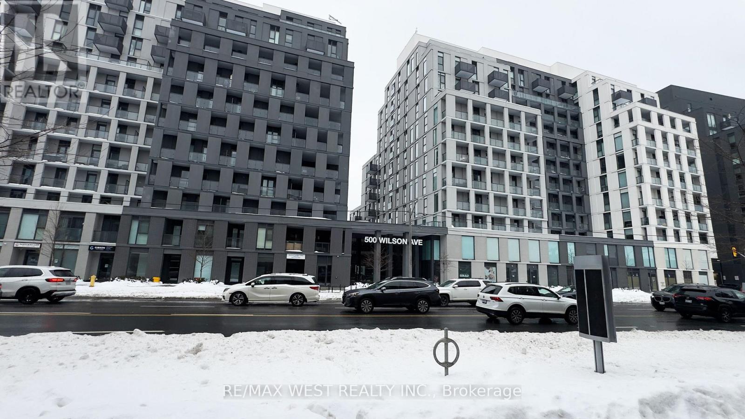110 Front Street E
Whitby, Ontario
Zoning Approved for a 6-floor mixed use! The Location Is The Key! This Solid Brick Bungalow Is Located In Whitby Shores Minute Drive/Walk To Go Station, 401, Iroquois Sports Arena, Restaurants, Lake, Marina, Walking Trails, Minutes To Downtown Whitby. Featuring Large Driveway Parking For 6 Or More Cars, A Fenced Yard, Separate Side Entrance, It Sits Across From The Park. So Much Potential. The Finished Basement Is High With Many Windows, A Cold Cellar, And A Laundry Area. Lovely Kitchen With B/In Dishwasher,Microwave (id:60365)
18 Charlton Crescent
Ajax, Ontario
Welcome to this warm and inviting 4-bedroom family home in South Ajax-perfectly positioned just a short stroll from the waterfront! Lovingly maintained, this property offers a bright, open-concept main floor with generous living and dining areas, plus a modern kitchen that flows seamlessly to a walk-out deck-ideal for morning coffees, weekend barbecues, or unwinding after a long day. The finished basement comes with its own private entrance and is thoughtfully set up with a one-bedroom apartment, kitchen layout, cozy living room, and a convenient 2-piece bath-an excellent option for extended family, guests, or rental income potential. Nestled in a quiet, family-friendly neighbourhood, you'll love the easy access to shopping, the hospital, GO Station, schools of every level, churches, parks, and the Ajax Community Centre-everything you need is right at your doorstep. Additional bonuses include a double driveway with parking for up to four vehicles. With comfort, location, and the opportunity to put your personal touch on it, this home truly checks all the boxes. This home is being sold "as is, where is," with no warranties. (id:60365)
3810 - 3 Concord Cityplace Way
Toronto, Ontario
Welcome to the Concord Canada House, where prestige & modern luxury define an exceptional lifestyle. This spectacular brand new 3 Bedroom suite on the 38th floor features floor to ceiling windows with breathtaking southeast panoramic views of the lake & city. Offering 920 sq. ft. of bright, open-concept living space, complimented by a heated outdoor balcony for year-round entertainment. The stylish kitchen boasts generous counter space, built-in Miele appliances and a peninsula with breakfast bar seating. The spacious living and dining areas are ideal for entertaining, highlighted by double doors leading to the balcony. Nestled in the heart of Toronto's sought-after Waterfront Community, this prime location is just steps from Lake Ontario, Financial District, Rogers Centre, The Well, Union Station, where you can explore boutique shops, restaurants, professional sports events, entertainment and waterfront parks. Minimum 1 year lease. Immediate availability. Tenant pays/responsible for hydro and tenant insurance. (id:60365)
Main - 95 Hillsdale Avenue E
Toronto, Ontario
Charming 2 Bedroom 1 Bathroom Main Floor Apartment With Parking And Ensuite Laundry. Fantastic Layout, With Well Maintained Finishes. Incredible Location, Steps To Transit, Shopping, And Restaurants. Just Up The Street From Brand New Farm Boy, High End Triplex With Mature Tenants, Located Steps From All Midtown Amenities Have To Offer. Hydro Extra (id:60365)
Ev Parking - 27 Bathurst Street
Toronto, Ontario
prime EV Parking spot available at Minto Condos located at 27 Bathurst Street. Corner of Front street & Bathurst St. Next to Farmboy. The Actual usage of EV is an additional charge via provident. (id:60365)
113 Coldstream Avenue
Toronto, Ontario
A Unique Offering In The Heart Of Lytton Park. Rarely Does An Opportunity Arise To Own A Residence In This Coveted Location That Also Boasts A Serene, Country-Like Ravine Setting Paired With Oversized Estate Frontage And Depth. This Lovingly Cared-For And Thoughtfully Updated Home Welcomes You With A Grand Entrance And Soaring Foyer, Leading Into Expansive Living And Dining Areas Under Dramatic Ceilings. An Updated Eat-In Kitchen Connects Seamlessly To The Family Room And Private Office With A Separate Servery and Staircase To Lower Level. The Second Level Showcases A Spacious Primary Suite With A Luxurious Ensuite And Walk-In Closet, Complemented By Three Additional Sizable Bedrooms With Ensuites, Plus An Office Or Nursery. The Lower Level Offers A Flush Walkout To A Beautifully Landscaped Yard And Is Complete With An Oversized Entertainers Recreation Room, Gym, Home Theatre, And A Guest Suite With Spa. An Oversized Integrated Garage Accommodates Two SUVs With Ease, With Epoxy Flooring. Outdoors, An Entertainers Dream Awaits With Professionally Landscaped Parklike Oasis With An Inground Pool, Playground, Outdoor Deck With Gas BBQ, And A Gated Heated Driveway Ensuring Privacy. Plus New Melting Wires Have Just Been Installed On The Roof And In The Eavestroughs. All This, Just Moments To John Ross Robertson, LPCI, Lush Parks, Shops, Restaurants, And More. Truly, This Is A Home Not To Be Missed. (id:60365)
Ph18 - 35 Brian Peck Crescent
Toronto, Ontario
PRIVATE ROOM (Furnished) for LEASE available in a 2bed - 2bath penthouse-level condo, located in the fantastic Leaside area and available from 1st March 2026! The room comes with an ensuite bathroom and walk in closet. The suite has in-suite laundry and a fully equipped common area, dining area and kitchen. Fantastic amenities (24/7 concierge, BBQ, Party Room, Gym, Pool, Sauna, Yoga Room, Massage Rooms in a very well maintained building). Enjoy luxury living with gorgeous views, splendid sunsets and a large balcony. This property is great for a well-established single person or a couple. Priced to move. Parking is available too if needed. A lot of accessibility to all the shops one might need, close to Farm Boy, Costco, Home Depot, Best Buy, Tim Hortons, Iqbal Foods etc. TTC a 2 min walk from doorstep. Building has wonderful amenities including 24/7 concierge, full gym, swimming pool, massage rooms, BBQ etc. Message/ Email for more details. (id:60365)
406 - 33 University Avenue
Toronto, Ontario
Prestigious and iconic, Empire Plaza stands as a defining landmark in the heart of Toronto's Financial District. This expansive 1,043 sq.ft. residence isn't just a suite, its a statement: wall-to-wall windows bathe every inch in natural light, creating a sleek urban sanctuary high above the city's pulse. Designed for the driven professional, it places you steps from the P.A.T.H., Union Station, the TTC, fine dining, luxury shopping, and the very core of Bay Street power. Inside the building, 24-hour concierge and curated amenities - including a party room, private library, fitness studio, and a serene rooftop terrace - add layers of sophistication to everyday life. This building has a no pet policy. (id:60365)
303 - 39 Brant Street
Toronto, Ontario
Spacious 1 bedroom + Den, Parking Included. 591 sq.ft. Living space (builder), Exposed Concrete Feature Walls, Engineered Hardwood Floor, Open European Style Kitchen. Open Balcony, gas out-let for BBQ. (id:60365)
1089 Mt Pleasant Road
Toronto, Ontario
Welcome to 1089 Mt Pleasant Rd a Mt. Pleasant Village gem with flexibility, charm, and future upside.This semi-detached home offers the perfect blend of move-in comfort and value-add potential.Featuring a shared driveway with one dedicated parking space and the potential for two off-street parking spots, this home checks boxes that are hard to find in the neighbourhood.Inside, you'll find three well-proportioned bedrooms and a recently renovated 4-piece bath, delivering modern comfort right away. The combined living and dining area is warm and inviting, anchored by a new gas insert fireplace-perfect for cozy evenings or entertaining friends.The kitchen features a pass-through to the sunroom, creating great flow and connection to the outdoors. And speaking of space to love-prepare to be impressed by the huge sunroom overlooking the backyard, an ideal spot for morning coffee, hosting, or relaxing year-round.The yard includes a large shed, which could be removed to create a second parking space if desired.Downstairs, the full, partially finished basement offers workshop and den space along with a large cold room, ready for storage, hobbies, or future finishing ideas.Whether you're looking to move right in, renovate, or further improve, this home offers outstanding flexibility. The property has also been pre-consulted for ADU eligibility (per Property Pathway), opening the door to exciting future possibilities.All of this is set in an unbeatable location: steps to Sherwood Park, an easy walk to Mt. Pleasant Village shops and cafés, and located in the highly sought-after Northern Secondary School district.A smart buy. A great lifestyle. Endless potential. Don't miss your chance to see this one in person-book your showing today. (id:60365)
1210 - 29 Singer Court
Toronto, Ontario
*See 3D Tour* Stunning 1+1 Luxury Unit Located In The Highly Sought After Bayview VillageNeighborhood With 1 Parking and 1 Locker, This Sun Filled Unit Boasts An Unobstructed EastView, Newer High-End Laminate Flooring, Family Size Kitchen With Granite Counter Tops,Stainless Steel Appliances, And A Spacious Eat-In Center Island. Versatile Den Can Be Used As ABedroom, While The Primary Bedroom Features A Semi Ensuite And Washroom With Granite VanityTops. Conveniently Walking Distance To Leslie Subway Station, IKEA, Canadian Tire, PopularRestaurants, And Just Minutes To Hwy 401 And Bayview Village Shopping Centre. ExceptionalBuilding Amenities Include Pet Spa, Indoor Pool, Basketball/Badminton Court, Childcare Centre,Theatre, Large Gym, Karaoke And More! (id:60365)
630 - 500 Wilson Avenue
Toronto, Ontario
2 bedroom / 2 Bathroom 1 parking almost new Nordic Condominium unit available for sale. South Faced unit with Big Balcony. Bright Unit, Looking South side, 9 feet ceiling. Freshly Painted. Modern Kitchen with Quartz Counter. Ful1 Size Washer and Dryer 24-hour concierge service, Fitness studio and yoga loom Outdoor lounge areas with BBQs, Wi-Fi-enabled co-working spaces, Children's play areas and outdoor fitness areas, Pet wash stations, Multi-purpose/catering kitchen spaces, Location & Transit-Located just steps from Wilson Subway Station, offering quick access to the Toronto transit network. Close to Yorkdale Mall, Highway 401, and Allen Road, making it convenient for commuting or errands. The building is in the Wilson Heights / Clanton Park area, a transit-connected part of North York with parks, shops, and nearby services. Fire detection, protection and sprinkler systems in the unit. 2 year Free Internet. (id:60365)

