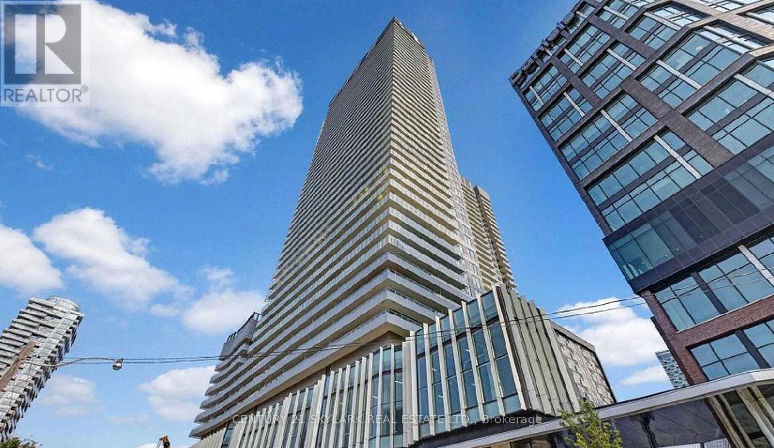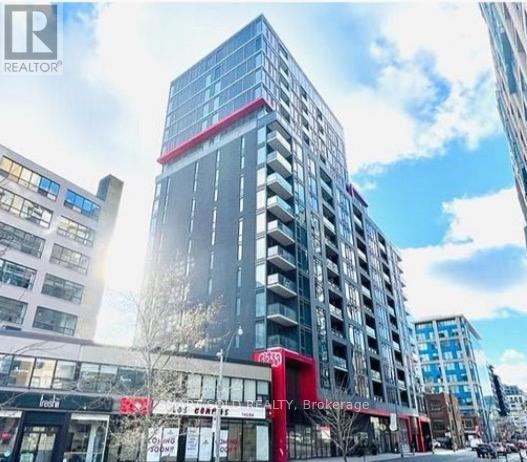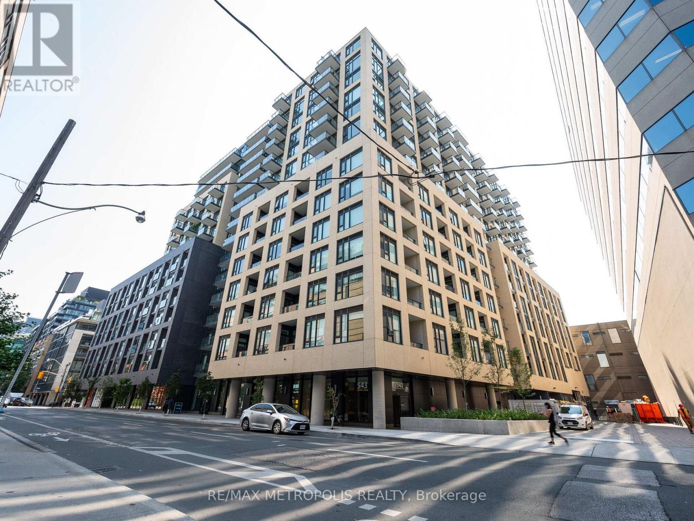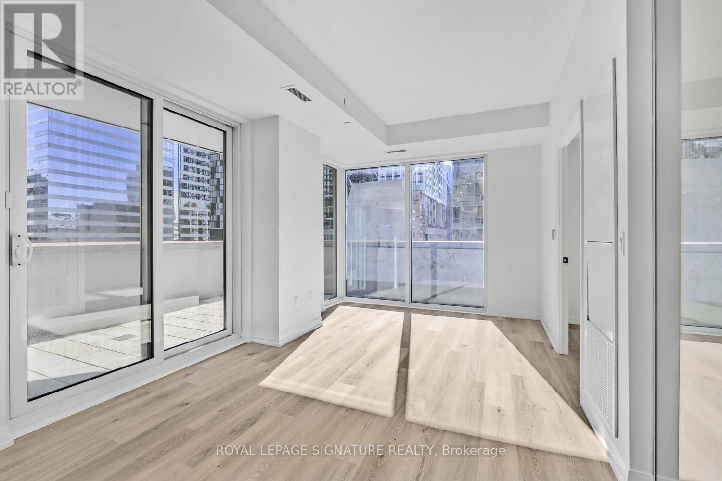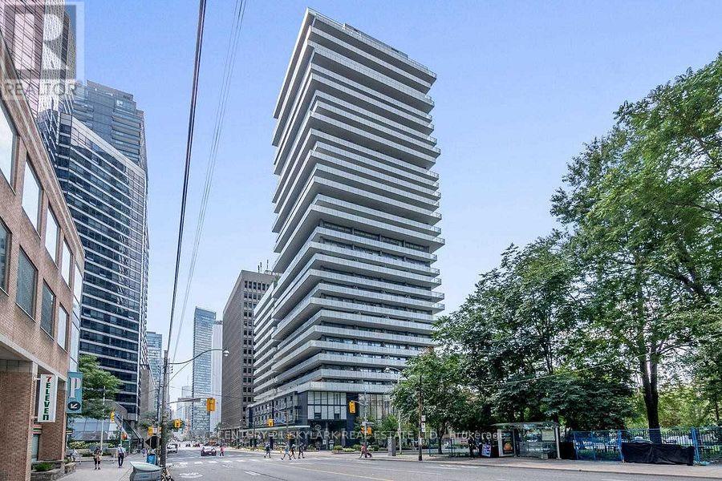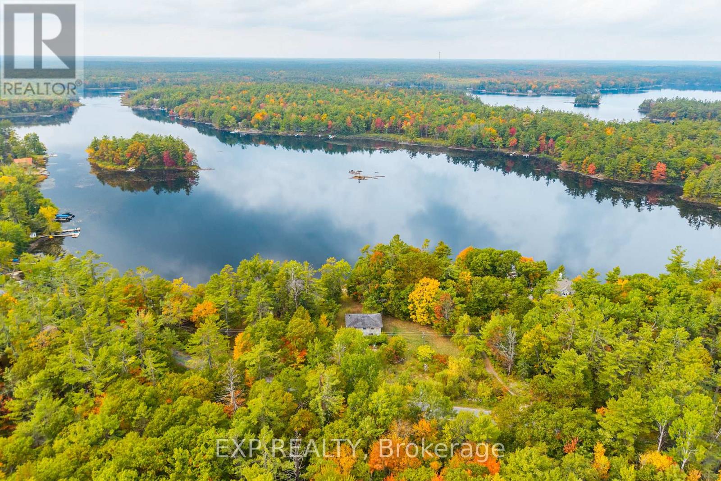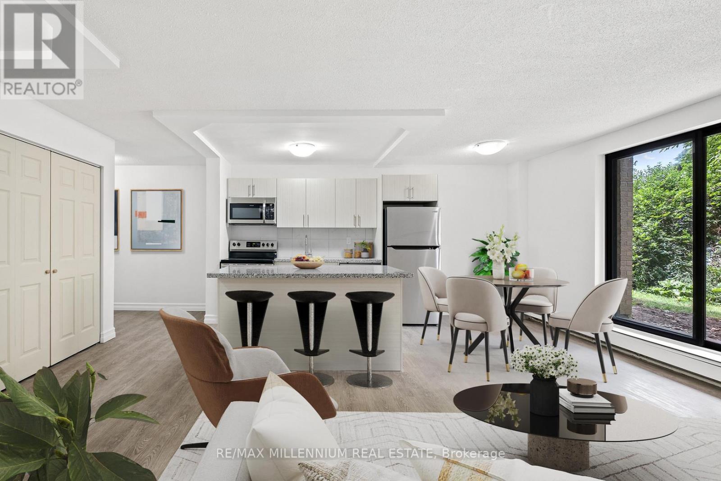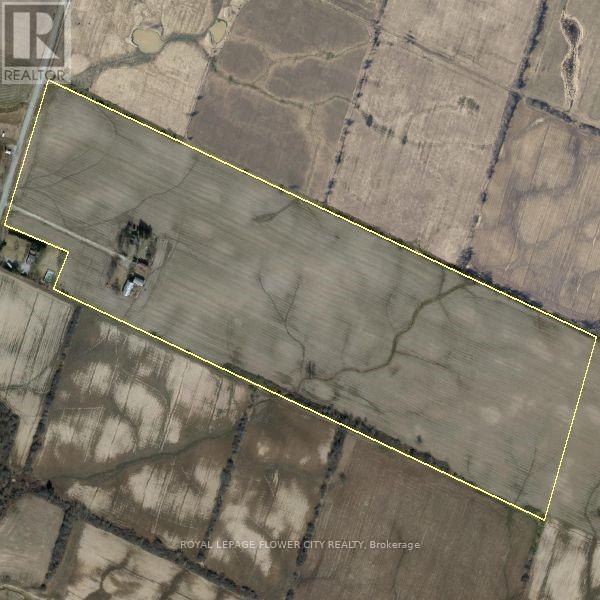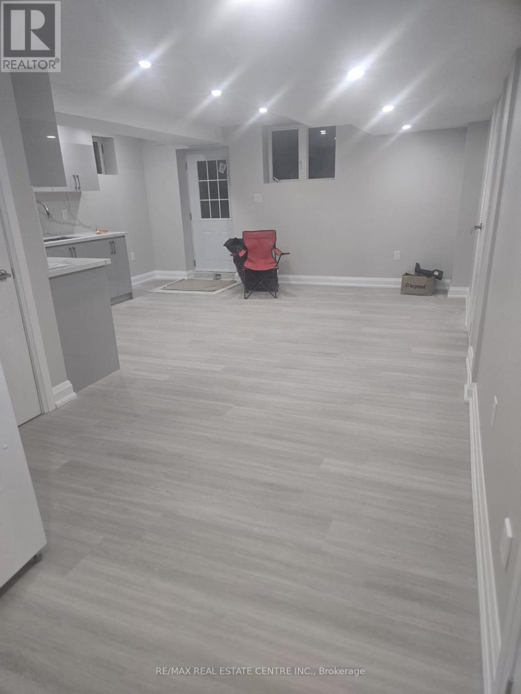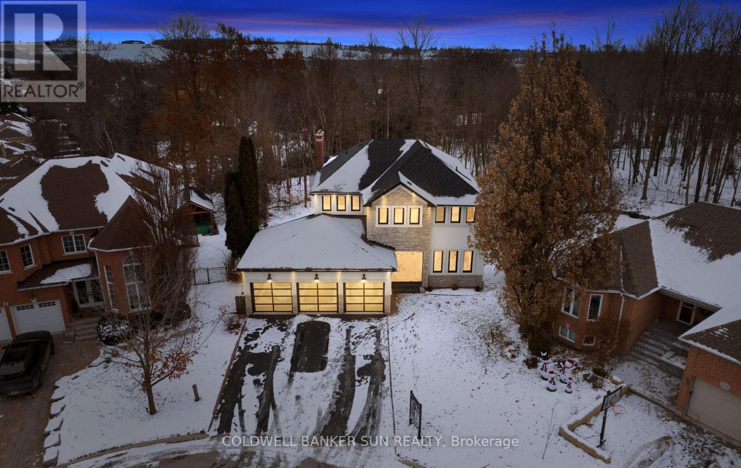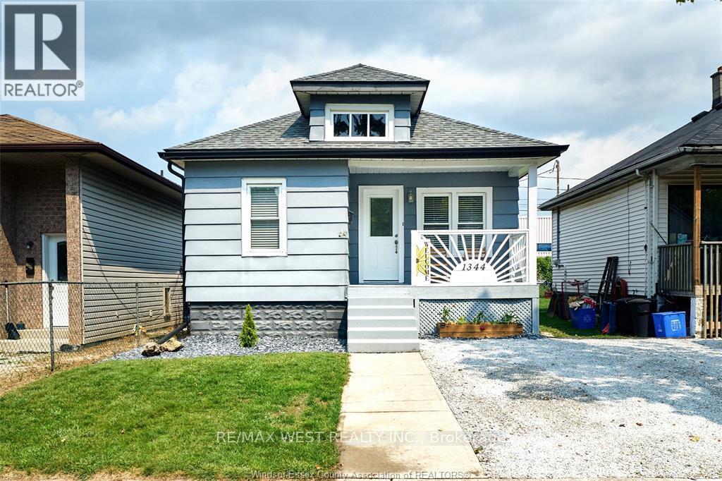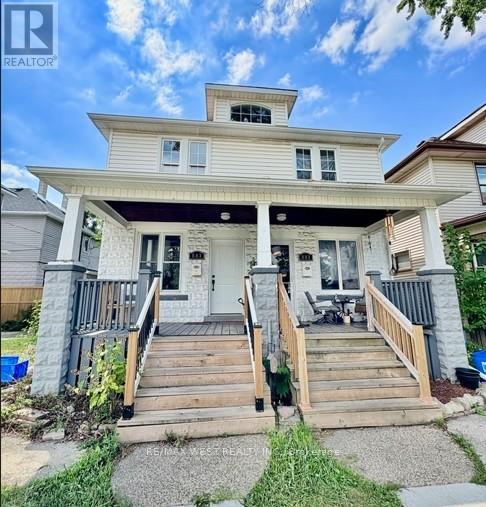#1505 - 15 Lower Jarvis Street
Toronto, Ontario
Beautiful 2Bdr, 2Bath suite offering a bright and functional layout with floor-to-ceiling windows and a spacious wrap-around balcony, ideal for entertaining or relaxing while enjoying city and partial lake views. Modern finishes throughout with an open-concept living and dining area. Perfectly situated in Toronto's vibrant waterfront community just steps to Sugar Beach, waterfront boardwalks, and an exceptional selection of shops, cafés, and restaurants. Excellent TTC access with quick connections to downtown, Union Station, and major highways. Walking distance to St. Lawrence Market, George Brown College, Loblaws, Farm Boy, LCBO, and scenic bike and walking trails. Includes 1 parking and 1 locker. Enjoy outstanding building amenities including fitness centre, outdoor pool, party and lounge spaces, BBQ area, and concierge. 792sqft interior + 354sqft wrap-around balcony = 1,146 total sqft. (id:60365)
507 - 435 Richmond Street W
Toronto, Ontario
"Shared One Room with Bathroom", Live In Toronto's Fashion District At Fabrik Condos At Richmond And Spadina. Ensuite Laundry, Stainless Steel Kitchen Appliances Included. Engineered Hardwood Floors, Granite Countertops + Balcony With South Views. Steps From Spadina Streetcar & TTC, Queen Street Shopping, University Of Toronto, Built-In Fridge & Dishwasher, Stove, Stack Washer & Dryer, Existing Window Coverings. **EXTRAS** Built-In Fridge & Dishwasher, Stove, Stack Washer & Dryer, Existing Window Coverings. Rooftop amenities include garden, lounge, gym and BBQ area. Come to see it and you will live it. (id:60365)
806 - 543 Richmond Street W
Toronto, Ontario
This Stunning 2-Bedroom + Den, 2-Bathroom Condo At 543 Richmond Avenue West Offers Spacious Living In The Heart Of Toronto. Enjoy Breathtaking, Unobstructed Views Of The CN Tower From Your Private Space. This Sleek, Contemporary Unit Is Perfect For Anyone Seeking Urban Luxury And Convenience. Nestled In The Heart Of The Fashion District, Steps From The Entertainment District & Minutes From The Financial District. Building Amenities Include: 24hr Concierge, Fitness Centre, Party Rm, Games Rm, Outdoor Pool, Rooftop Lounge W/ Panoramic Views Of The City. (id:60365)
504 - 280 Dundas Street W
Toronto, Ontario
Includes Parking and Fantastic Urban Terrace! Step into Artistry - Perfectly located in the heart of downtown Toronto, this well-designed residence offers exceptional access to transit, shopping, dining, and everyday amenities. Just a short walk to the Art Gallery of Ontario, OCAD University, and surrounding cultural institutions, the location provides the ideal blend of convenience and urban lifestyle. This brand new, never lived in suite features an open-concept kitchen with modern appliances and a functional layout suitable for both daily living and entertaining. Bright living space and bedrooms make this the perfect home for a growing family or professionals looking for work-from-home space. AAA+++ Building amenities include a state-of-the-art fitness centre with yoga studio, art studio, and guest suites, offering added comfort and flexibility for residents. An excellent opportunity to enjoy downtown living in a highly connected and vibrant neighbourhood. Come take a look! (id:60365)
#1808 - 57 St Joseph Street
Toronto, Ontario
Stunning One Bedroom Condo At One Thousand Bay Residences. This Luxurious Suite Offers An Abundance Of Natural Light, Upgraded Hardwood, Beautiful Modern Kitchen W/ S/S Appliances, Floor To Ceiling Windows With Custom Window Treatments. Sliding Doors Leading To Massive Balcony Boasting Breathtaking Unobstructed City Views! Located Steps To U Of T, Bloor Street Shopping, Ttc, Queens Park & Yorkville! (id:60365)
1144 South Morrison Lake Road
Gravenhurst, Ontario
Rare offering on Morrison Lake in Muskoka, within 1.5 hours of the GTA. This premier waterfront parcel sits on a year-round, municipally maintained road and sprawls across roughly 2.25 acres of level, private land shaded by mature trees, with 225 feet of deep-water shoreline offering stunning northwest exposure. At the water's edge there's a concrete platform with its own foundation, ready for future waterside enjoyment, and the property benefits from over 500 feet of road frontage. The dwelling is a nearly 2,000 square foot, two-storey home built entirely of concrete block from foundation to roof, featuring an unfinished partial basement and presenting a complete renovation opportunity-or the chance to start anew on this premium Muskoka lot.This is a compelling canvas for visionaries: a solid, bankable structure on a lakeside setting with ample outdoor space and privacy, in a prime Muskoka corridor that balances tranquility with easy access to amenities. Whether you restore this sturdy building as a lakeside retreat or reimagine and rebuild a contemporary waterfront home tailored to your lifestyle, this property offers rare versatility and a front-row seat to the quintessential Muskoka lakes experience. (id:60365)
102 - 1280 Webster Street
London East, Ontario
** ONE MONTH FREE ** Welcome to this beautifully renovated 2-bedroom apartment, perfectly located in the heart of London! Featuring modern stainless steel appliances, large windows, and spacious layouts, this apartment is designed to maximize natural light and offer a fresh, contemporary living experience. Enjoy the outdoors with a spacious balcony. Situated minutes from public schools, major shopping plazas, grocery, shops and more. Steps from local transit.Close to highways. Convenient on-site laundry. These generously sized units provide an ideal living space in a vibrant, highly sought-after neighbourhood. (id:60365)
422 Mcclung Road
Haldimand, Ontario
Welcome to 422 McClung Rd., an exceptional opportunity for the savvy long-term investor. If you're considering a farmland investment, why not choose one with strong future development potential? This picturesque 48-acre farm features a charming 2-storey farmhouse, a barn, and a detached garage. Ideally positioned just a few kilometres north of the rapidly expanding urban boundary of Caledonia-and outside Ontario's Greenbelt-this property offers both current agricultural value and promising future possibilities. The house and farm are separately leased until, and the farmland is currently rented, with the existing farmer retaining the right to harvest his crops. (id:60365)
Basement - 7 Avanti Crescent
Hamilton, Ontario
Beautifully renovated, this bright and spacious 2 bed, 1 bath basement apartment features a private entrance and a prime location in Waterdown, just minutes from parks, major highways, downtown Burlington, and the lake. Enjoy the convenience of a Ensuite laundry room, driveway parking for one vehicle, and ample street parking. Located close to Aldershot GO Station for easy commuting. (id:60365)
34 Previn Court
New Tecumseth, Ontario
Welcome home to 34 Previn Court! This unique residence is the perfect place to embrace new beginnings. Ideal for multigenerational living and set on one of Alliston's most desirable streets, this showstopping home is conveniently tucked away at the end of a quiet cul-de-sac on a nearly half-acre, pie-shaped ravine lot. Cherish rare privacy and the feel of a wooded retreat-while being just minutes from top schools, parks, shopping, dining, and commuter routes. With over $200,000 in renovations and more than 4,000 sq. ft. of finished living area, there's room for the whole family and more. The full walkout basement features a second kitchen, additional bedroom, and bathroom-perfect for in-laws, extended family, or guests. The redesigned exterior delivers fresh, modern curb appeal with new windows and doors, elegant refacing, ambient soffit lighting, and updated garage doors. A 3-car garage plus parking for six ensures comfort and convenience for large families and visitors alike. Inside, refined finishes elevate every room: wainscoting, coffered ceilings, crown molding, new main-floor flooring, pot lights, and a beautifully refinished staircase. The one-of-a-kind designer like, gourmet kitchen, shines with rare Brazilian quartzite counters and is open to formal living and dining areas designed for easy everyday living and comfortable, effortless entertaining. The main-floor office offers flexibility as a workspace or potential extra bedroom/media area. Making your way upstairs, the spacious floor plan includes the option to add a 5th bedroom allowing for up to 7 bedrooms total. The primary suite is a serene escape featuring a spa-like ensuite, while the backyard offers a peaceful haven with expansive decks overlooking the tranquil ravine. For the new year, make 34 Previn Court your new beginning. Homes like this are rarely available-don't miss your chance. (id:60365)
1344 Henry Ford Centre Drive
Windsor, Ontario
Welcome to 1344 Henry Ford Centre Drive, a charming and well-kept property offering comfort, convenience, and exceptional value. Situated in a peaceful residential area, this home features a bright and inviting layout with plenty of natural light and functional living space. The main level offers a warm, welcoming atmosphere and 2 large spacious bedrooms with a full bathroom and a fully functioning kitchen with appliances perfect for both everyday living and entertaining. The basement features one large bedroom with a 3/4 bath on suite, storage room, and a laundry/furnace room. The home also features a covered front and back porch with an utility shed in the back yard. It is beautifully landscaped with raised garden beds in the back yard and driveway. The property includes a spacious yard-ideal for families, pets, gardening, or outdoor relaxation-along with a private driveway and easy street access. Located just minutes from schools, parks, shopping, the Ford plant and the riverfront, this home provides the perfect blend of tranquility and convenience. (id:60365)
881 - 883 Marion Avenue
Windsor, Ontario
Welcome to 881-883 Marion Ave, a well-kept semi-detached home offering comfort, character, and excellent value in one of Windsor's most walkable neighbourhoods. This property features 2 bright and functional layouts with inviting living spaces, making it perfect for first-time buyers, families, or investors seeking a steady rental opportunity. This semi-detached home offers a 3 bedroom and 1 full bath unit and a 3 bedroom and 1.5 bathroom unit with lots of upgrades. The home sits on a quiet residential street just steps from Ottawa Street Village, giving you easy access to cafés, restaurants, boutique shopping, parks, schools, and transit. Enjoy a spacious backyard ideal for entertaining, gardening, or relaxing outdoors, along with private parking and great curb appeal. With its mix of charm, location, and potential, 881 Marion Ave is a fantastic opportunity to own a solid home in a desirable area of Walkerville, Windsor. Separate water and electricity metres. (id:60365)

