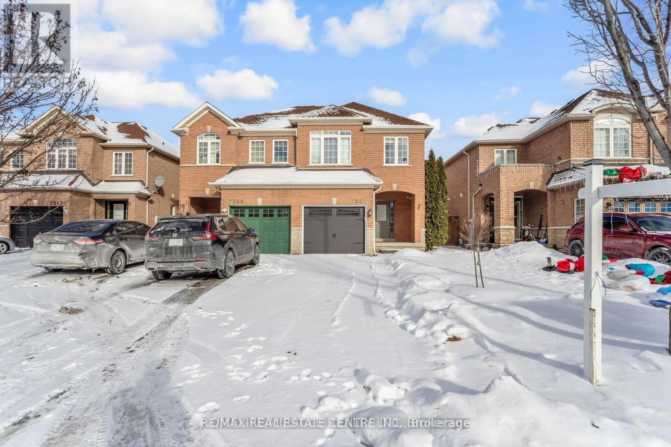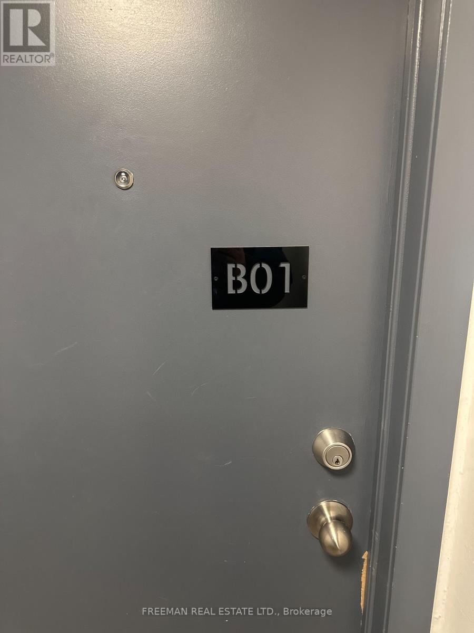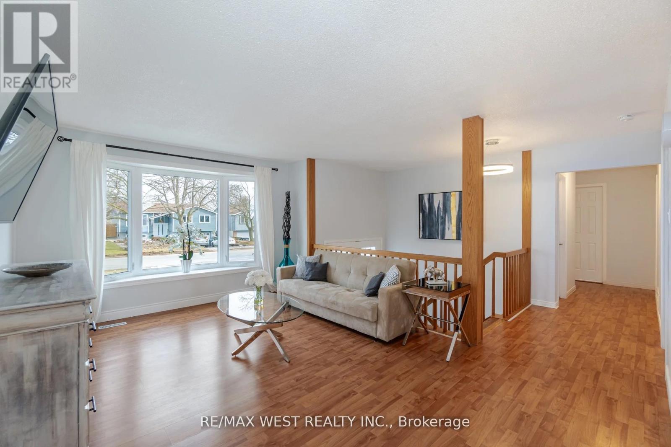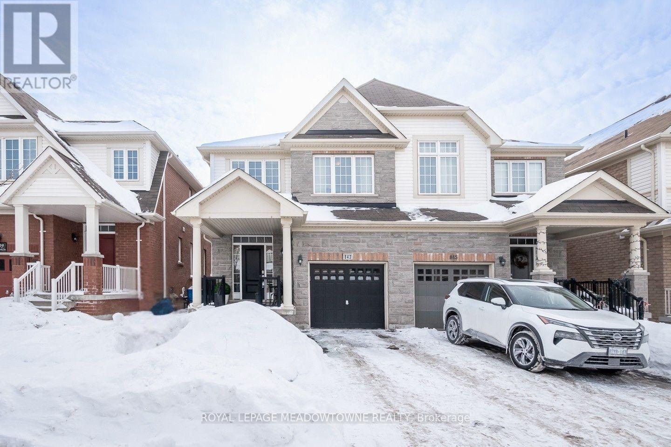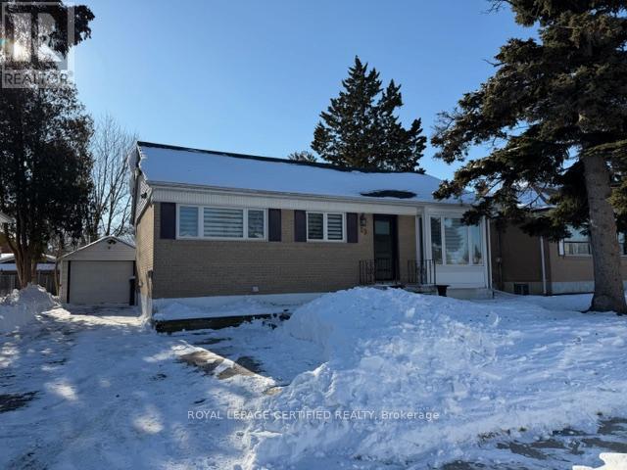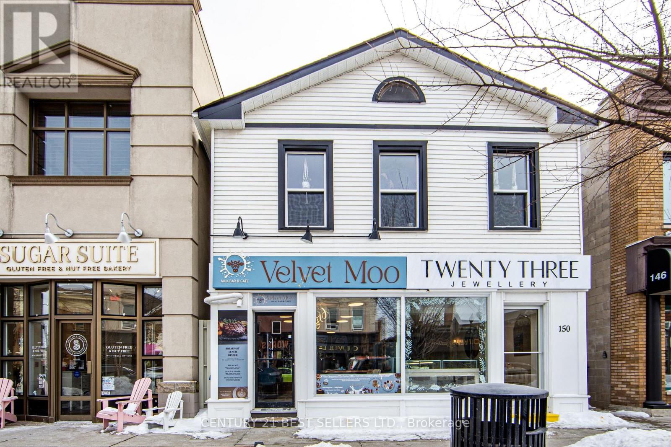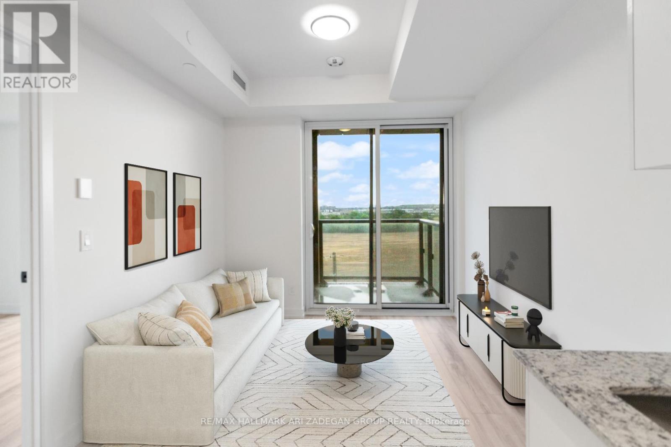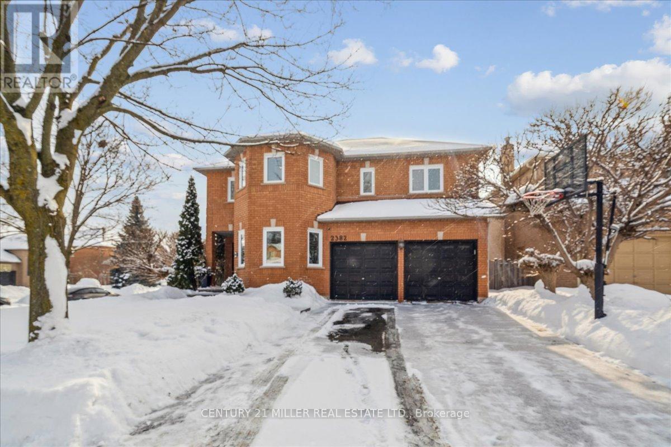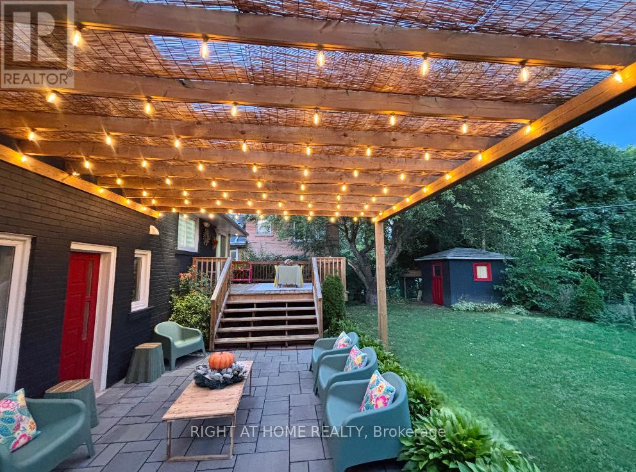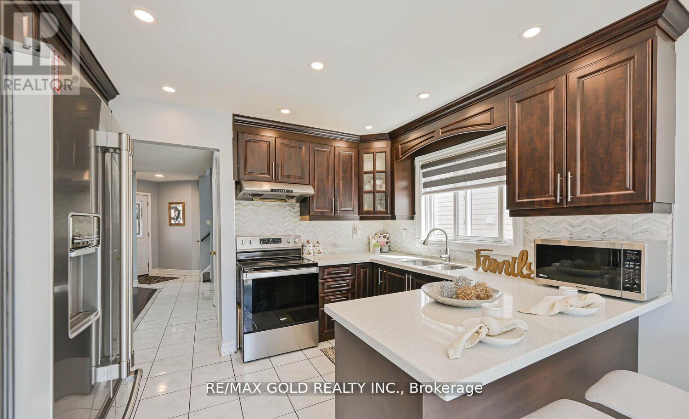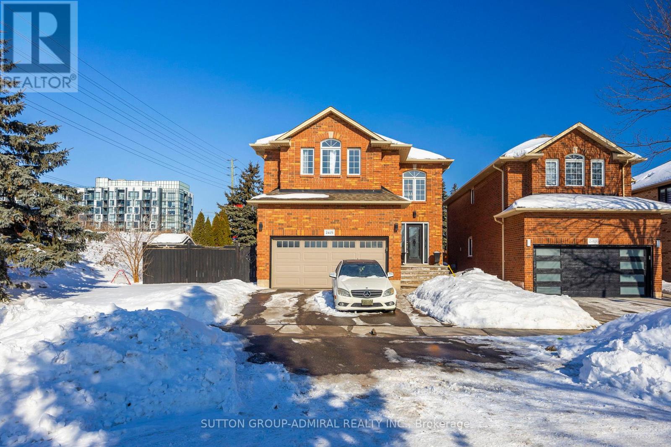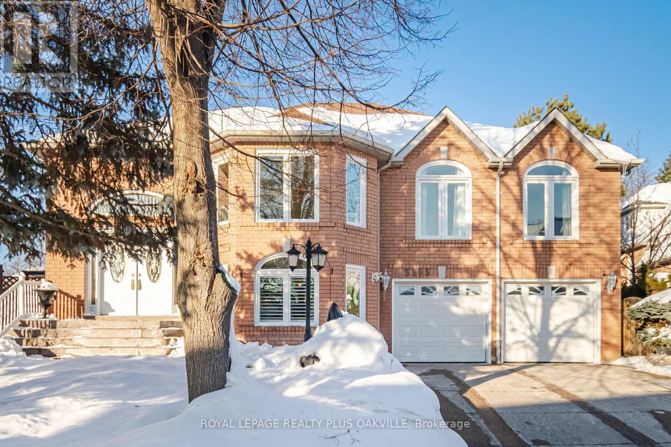7307 Cork Tree Row
Mississauga, Ontario
Discover this stunning, fully legal 1-bedroom, 1-bathroom basement apartment situated in the highly sought-after heart of Lisgar. This bright and inviting suite features a modern open-concept layout with sleek laminate flooring throughout, offering a seamless flow and easy maintenance. The contemporary kitchen comes fully equipped with premium stainless steel appliances, perfect for the home chef. Enjoy the ultimate convenience and privacy of a dedicated separate laundry area-no more sharing. Located just minutes from transit, parks, and shopping, this pristine home combines style and comfort in a prime Mississauga neighborhood. (id:60365)
B01 - 15 Thorburn Avenue
Toronto, Ontario
Renovated Boutique 1 Bed at 15 Thorburn Ave, Toronto1 Bed 1 Bath With 2-Burner Cooktop & Microwave. Welcome to 15 Thorburn Ave - a stylish and thoughtfully renovated boutique studio apartment in the heart of Parkdale, one of Toronto's most vibrant and culturally rich neighbourhoods. This efficient and well-designed space offers comfort and convenience in a character-filled low-rise building, just steps from Queen Street West Unit Features: Recently renovated with modern finishes and smart layout. Sleek 2-burner glass cooktop and built-in microwave - perfect for simple home cooking. Updated bathroom with clean, contemporary fixtures. Bright interior with large stylish flooring. Ideal for singles, students, or young professionals. Utilities Charged at a flat fee of $65 per month. Live in the Heart of Parkdale: Just steps from Queen West, this location offers unbeatable access to transit, nightlife, cafes, parks, and more. Parkdale is known for its artistic energy, diverse community, and laid-back urban charm. Transit & Convenience:1-minute walk to the Queen Streetcar. Quick ride to Liberty Village, downtown core, and Roncesvalle Ave, Walk to grocery stores, pharmacies, and local markets, Food, Bars & Culture: Dine at Grand Electric, Glory Hole Doughnuts, Mata Latin Kitchen, or The Rhino Grab a drink at Pretty Ugly, Pharmacy Bar, or Shangri-La. Explore nearby galleries, vintage shops, and independent boutiques Outdoor Lifestyle :Minutes to Sunnyside Beach, High Park, and Trinity Bellwoods. Bike-friendly streets and nearby trails. Location Highlights: Boutique building in a trendy west-end location. Steps to shops, transit, parks, and the lake. Ideal for urban dwellers looking for character and connectivity Available Immediately. (id:60365)
Upper - 75 Wright Crescent
Caledon, Ontario
Best Lease Oppurtunity In Caledon For A 3-bedroom main floor unit in a quiet, family-friendly neighborhood in Caledon. Located at 75 Wright Cres, this stylish home features a spacious open-concept living and dining area with large windows, modern flooring, and pot lights throughout. Two minute walk from James Bolton Public School. The upgraded kitchen boasts quartz countertops, sleek cabinetry, stainless steel appliances, and ample storage. Three generously sized bedrooms offer comfort and versatility, perfect for families or professionals. Enjoy the convenience of a full 3-piece bathroom plus an additional powder room for guests. Private laundry, separate entrance, and 2 parking spaces included. Surrounded by parks, schools, and everyday amenities, with easy access to major routes. A perfect blend of modern living in a peaceful suburban setting. Non-smokers only. No pets preferred. (id:60365)
843 Miltonbrook Crescent
Milton, Ontario
Welcome to 843 Miltonbrook Crescent, Where Comfort, Space, and Location Come Together Nestled in the highly sought in Willmott neighbourhood, this built home offers approximately 1,850 sq ft of thoughtfully designed living space that blends everyday practicality with warm, inviting charm. From the moment you step onto the large covered front porch, you feel it - this is a home meant for real living. Perfectly positioned within walking distance to parks, schools, groceries and daily conveniences, and just minutes from the hospital and major commuter routes, the location is ideal for families and professionals alike. Step inside to soaring 9 ft ceilings, rich hardwood flooring, a hardwood staircase, upgraded lighting, and an abundance of pot lights that create a bright, welcoming atmosphere throughout the main level. The open-concept living/dining area flows effortlessly, making it the perfect setting for family time, or entertaining guests. At the heart of the home is the bright, modern eat-in kitchen, featuring stainless steel appliances, elegant tile backsplash, and stylish dark cabinetry. From here, walk directly out to the fully fenced backyard complete with a gas BBQ hookup, ready for summer gatherings, or peaceful evenings outdoors. Upstairs, you will find 4 generously sized bedrooms with cozy carpet flooring, offering comfort and privacy for the whole family. The spacious primary retreat includes a large walk-in closet and a 4-piece ensuite with a relaxing soaker tub. A beautifully updated 4-piece main bath completes the upper level. The unfinished basement, already equipped with laundry and a sump pump, offers a blank canvas for your personal vision like home gym or an additional living space -possibilities are endless. With parking for 2 vehicles, a welcoming exterior, and a layout designed for modern family life, this home checks all the boxes. This is more than a house. It is the place where your next chapter begins. (id:60365)
( Upper ) - 15 Glendale Avenue
Brampton, Ontario
Neatly Tucked Away On A Mature Lot In Central Brampton. This Super Sharp 3 Bedroom Upper Floor Unit Offers An Open Concept Layout With Modern Touches That Sure To Impress. Stone Walkway Leads Up To The Updated Entry Door Where You'll Be Greeted By The Stately "Great Rm" With Gleaming Hardwood Floors, Bright Bay Window And Cozy Gas Fireplace. The White Euro Kitchen Has Ceramic Floors, White Cabinets, Matching Quartz. Counters & S/S Appliances. There Are 3 Nicely Appointed Bedrooms. Serviced By A Sparkling Clean 4 Piece Bath And Don't Miss The Tuck Away Laundry Room Too. There Is An Option Of 2 Car Parking Along With The Exclusive Use Of The Garage. Looking For A Triple A Tenant To Accompany The Long Time Professional Lower Tenant. Plz Note That The Upper Floor Tenant Is Responsible For 60% Of The Utilities Including: Gas, Water, Heater. Tenants To Set Up Cable / Phone / Internet At Own Expense. (id:60365)
150 Lakeshore Road E
Oakville, Ontario
Prime Downtown Oakville location, this turnkey mixed-use building features two prime commercial units and four residential suites on second floor. This property sits on one of the most coveted blocks in downtown Oakville right on Lakeshore between Navy and Thomas. This offering provides a stable income stream and significant potential for future appreciation and redevelopment. Well-maintained with recent renovations including commercial spaces, windows, roof and appliances. (id:60365)
611 - 335 Wheat Boom Drive
Oakville, Ontario
Indulge in modern urban living at this Oakville's newest gem. This 1-bed newly built (2024) condo offers a perfect blend of style and functionality. The unit features a spacious layout with a chic kitchen equipped with stainless steel appliances and build in microwave. Enjoy the sunset from your West-facing balcony or relax in the spacious bedroom with a walk-in closet for ample storage. With included parking and a locker, convenience is at your fingertips. Residents can relish in on-site amenities, including fitness facilities, party room, rooftop deck/garden w/ BBQ, and Visitor Parking, , while exploring nearby parks, trails, and shopping centers. Embrace the vibrant lifestyle of downtown Oakville. Short Drive To GO Station, Hwy 403 & QEW, Bus stop right at your door! Heat & Internet included in Maint Fee. *Some photos virtually staged* (id:60365)
2382 Towne Boulevard
Oakville, Ontario
Updated family home situated on a premium corner lot over 60' wide in the desirable River Oaks community, close to scenic trails, parks, schools, and everyday amenities. This home offers an open-concept design with crown moulding, pot lights, and bamboo hardwood flooring throughout the main living areas and upper level. The main floor features a dedicated office with French doors, an open-to-above dining room, and an updated kitchen with stainless steel appliances, granite countertops, backsplash, valance lighting, and garden door access to a fully fenced landscaped yard with patio. The family room includes a wood-burning fireplace, along with a convenient main floor powder room and laundry. Wood stairs with wrought iron spindles lead to the upper level, which offers four spacious bedrooms, including a primary bedroom with walk-in closet and 4-piece ensuite, plus a main 4-piece bath. The fully finished lower level provides a large rec room, two additional bedrooms, and a 3-piece bathroom. Double car garage and parking for four vehicles in the driveway. Ideally located close to schools, parks, trails, shopping, and with easy access to major highways. (id:60365)
23 Drury Lane
Toronto, Ontario
Welcome To This Fabulous Family Home With 5+1 Bedrooms and 3+1 Baths, with lots of space and sunlight. Located In The Highly Desired Humber Heights Neighborhood! Renovated Top To Bottom With Designer Features And Luxurious Finishes, Beautiful Custom Kitchen With Build-In Cabinetry. Open Concept Living & Dining Areas With A Modern Fireplace And Wide Eng. Harwood Flooring. Walkout From Living Area To A Huge New Deck With New Outdoor Fireplace, Interlocking, And Professionally Landscaped. Arlo Camera System And Built-In Indoor/Outdoor Speakers. Office On The Ground Floor And Fantastic Finished Basement, Great For Entertainment. Rough-In For Electrical Car Charger, New Windows And Doors. Excellent Schools District (All Saints Elementary, Father Sera Elementary) Close To Parks, Restaurants, Grocery Stores, Transit, Hwy, And Airport! (id:60365)
101 Beaconsfield Avenue
Brampton, Ontario
Location! Location! Location! This fully upgraded 3 bedroom home features a functional layout with separate living and family rooms, a spacious kitchen with bright breakfast area, and an elegant oak staircase. Enjoy outdoor entertaining on the private backyard deck with low maintenance concrete along the side and rear. Conveniently located near schools, parks, bus stops, and Shoppers World Plaza this is the perfect home in a high-demand neighborhood you don't want to miss!! (id:60365)
2415 Valley Heights Crescent
Oakville, Ontario
Nestled in the highly sought after River Oaks community in Oakville, this 2-Story detached ishome to top tier public, Catholic, and private schools. Walk one block to enjoy the serenetrails of 16 Mile Creek. Conveniently located in close proximity to hospitals & newly built 16 mile branch libraries and sports complex & Lions Valley Park, 5 min drive to Hwy 407 & The QEW. This property is situated on a private end lot adorned with custom interlock, gazebo in the rear and gorgeous in-ground swimming pool. Interior features an open concept layout, large bedrooms, primary bedroom with 4 piece ensuite, finished basement equipped with guest room and 2 piece bathroom with rough-in for standing shower. Over 2200 Sqft above grade. Perfect for entertaining! Must see for yourself! (id:60365)
3395 Trelawny Circle
Mississauga, Ontario
Rarely available Raised Bungalow with 3 car garage (tandem) on cul-de-sac & backing onto greenspace for extra privacy! Meticulously maintained by original owners and filled with natural light! Carpet free throughout! Spacious floorplan with 3+2 bedrooms & 3 1/2 baths! Above ground lower level with large windows, separate side entrance and access to triple garage! 2 fireplaces! Large family sized kitchen with walk-out to deck! Primary bedroom has walk-in closet and 5 piece ensuite and also walks-out to a private deck! Updates include roof in 2013, furnace & ac replaced. Windows and front and side doors in 2009! Lower bedroom has roughed-in kitchen plumbing & gas line. Do not miss this rarely available opportunity in desirable Trelawny! Steps to Trelawny Public School, Trelawny Woods! Near schools, transit, shopping and more! Quick access to highways 401, 407 and 403! 5 Minute drive to Meadowvale mall & big box stores @401! Spotless! (id:60365)

