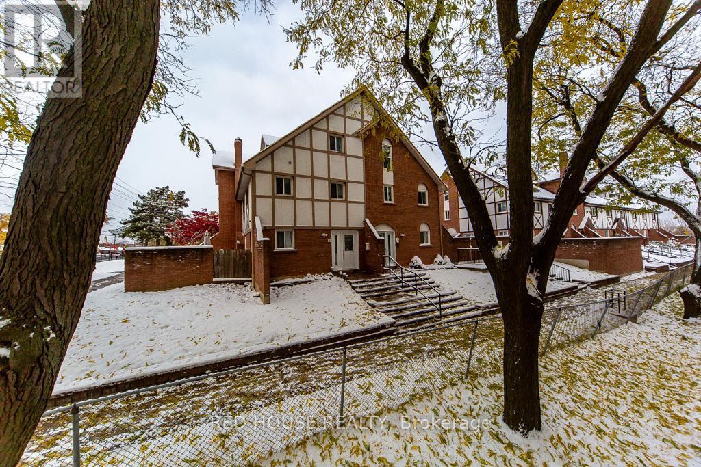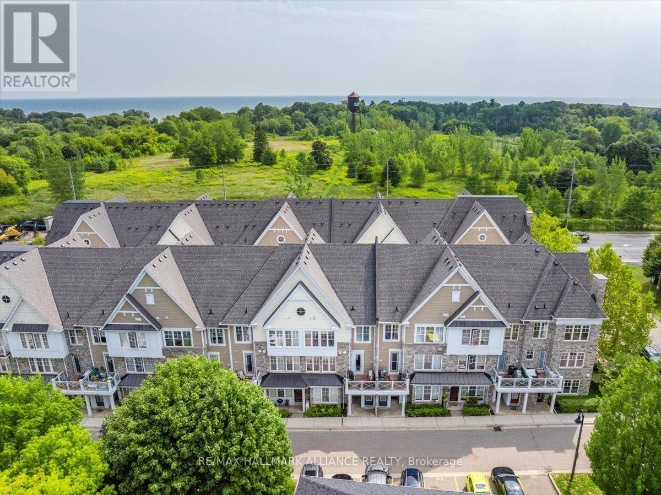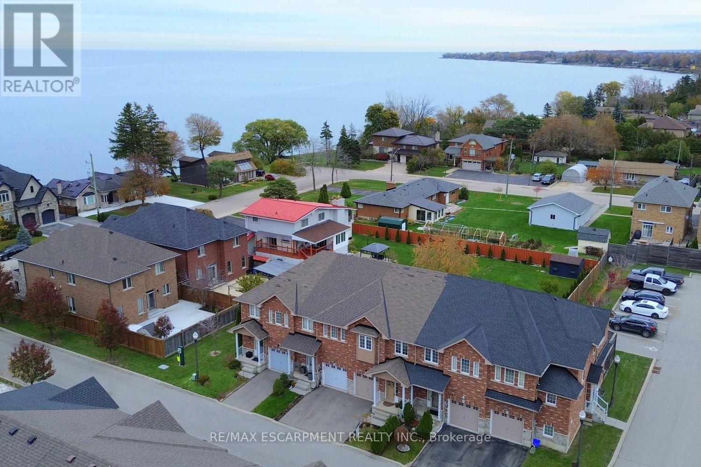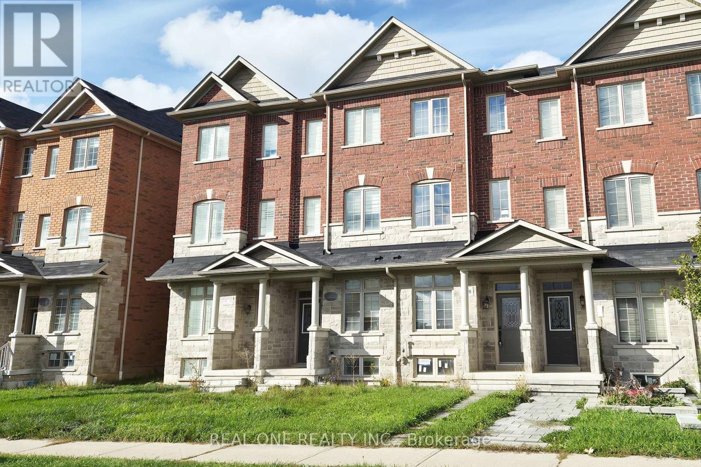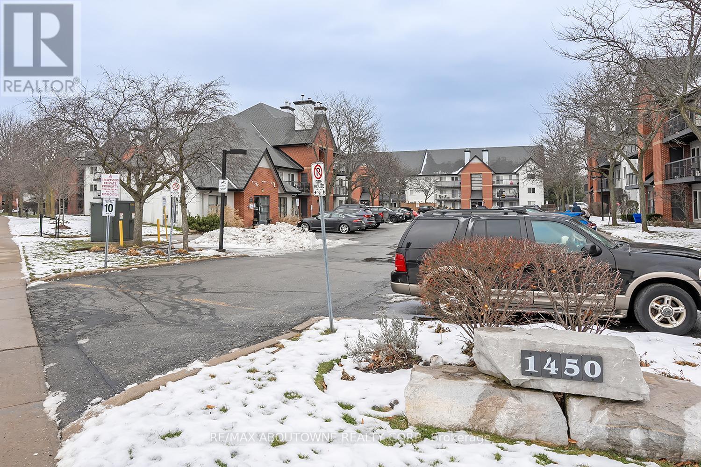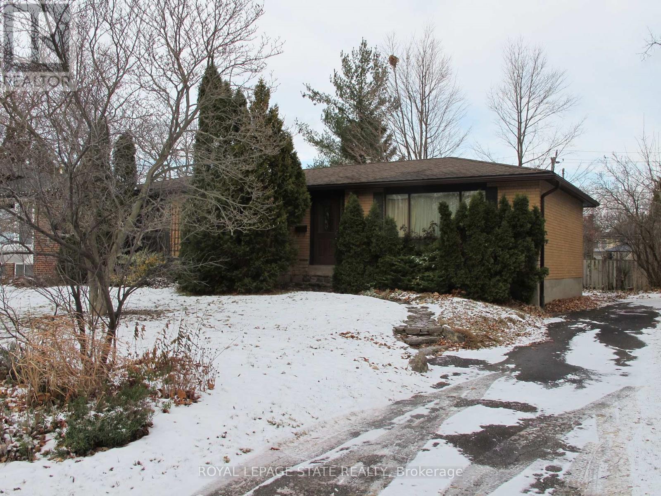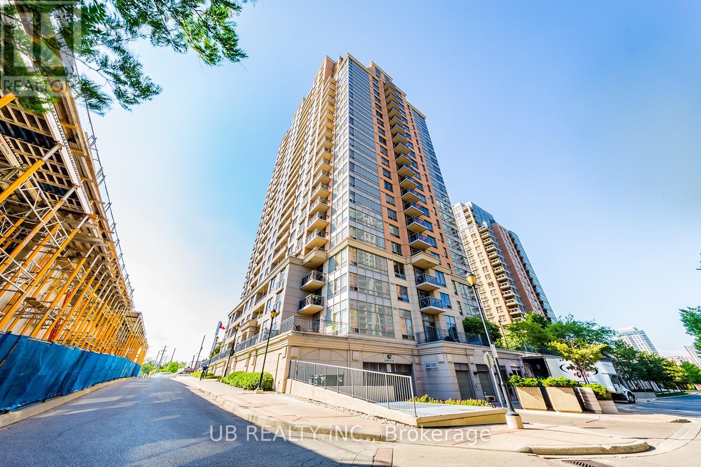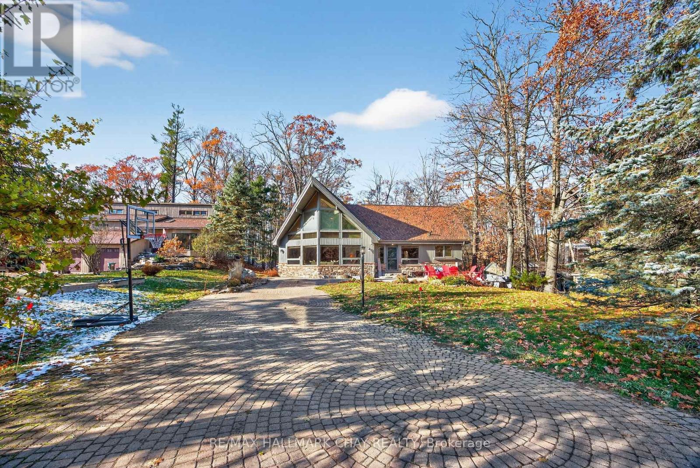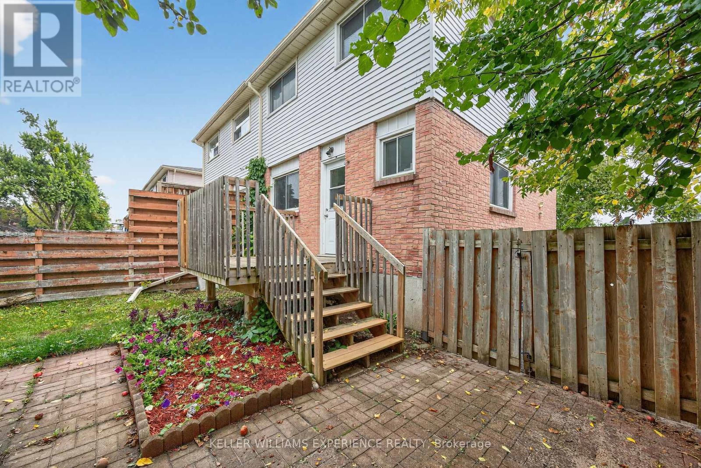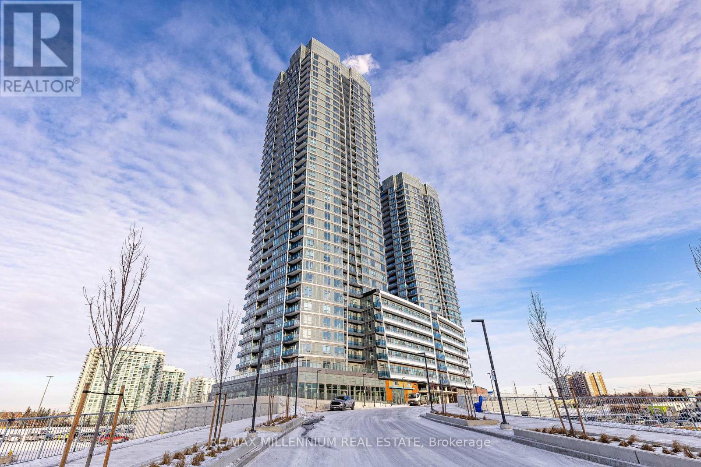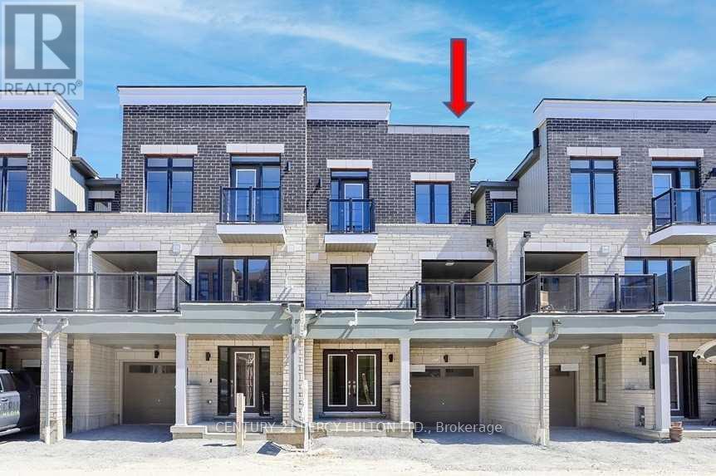2 - 87 Irwin Road
Toronto, Ontario
Move in Ready! Tasteful Renovation! Large End Unit Townhome. Like a Semi. 3 Spacious Bedrooms, 3 Bathrooms. One of the Biggest Units in the Complex. Excellent and Efficient Layout. Lots of Sunlight. Quartz Counters and Backsplash, 2025 Stainless Steel Appliances in the Modern Kitchen. Walk Out From the Living Room to Spacious Enclosed Private Terrace. Luxurious Top Floor Primary Bedroom and Ensuite. Spacious Laundry Room on Lower Level Could be a 4th Bedroom. Direct Access to Parking on Lower Level to Underground Garage. Close to All Amenities, Shopping, Transit and Schools. (id:60365)
701 - 1011 Deta Road
Mississauga, Ontario
Welcome to the sought-after Stonewater community. This beautiful 2-storey, 2 bed, 2 bath Executive upgraded townhome is one of the exclusive few that have more privacy as its located at the rear of the complex, with views of mature trees and greenery from every window. Situated in the family friendly South Lakeview neighbourhood, offers over 1,000sqft of living space + 75sqft private balcony that allows BBQs, great for indoor/outdoor entertaining, a rare find! Boasting an open-concept layout that is bathed in natural light thanks to the large windows throughout, with beautiful nature views. The main floor features wood floors, open concept living with modern upgraded eat-in kitchen, double thick granite countertops, breakfast bar, updated fixtures, tiled backsplash, upgraded cabinets, water filtration sys & B/I pantry/storage. Get excited to host gatherings in the cozy living room & enjoy family meals w/ loved ones in the dining area. Upstairs you will find two bright spacious bedrooms with large windows, both outfitted w/ large double closets & closet organizers, complete with a modern 4-pc bath with stone countertop, ensuite laundry and additional storage. Enjoy the convenience of parking in your garage with direct entry into your home + ample storage for all your toys. Waterfront trails, Marie Curtis Park & Orchard Hill Park are right outside your front door. Lakeside active living awaits you with this incredible location, walking distance to Lakeview and Toronto golf courses, GO train & Long Branch shopping district. Mins from beautiful Port Credit & Sherway Gardens, and HWY access. A must see! (id:60365)
21 - 45 Seabreeze Crescent
Hamilton, Ontario
This beautiful two-storey townhome is ideally situated just steps from the lake, offering a perfect blend of peaceful, lakeside living and modern convenience. The upper level features 3 spacious bedrooms, including a main bedroom retreat complete with a 4-piece ensuite bathroom. Downstairs, the main level boasts a warm, inviting feel with durable hardwood and ceramic floors throughout, complemented by a kitchen with updated appliances, including a brand-new Fridge from 2024. The fully finished basement adds a home theatre complete with a welcoming recreation room and an HD TV Projector and screen included with the sale, perfect for entertaining. Outside, you can enjoy your private, fully fenced backyard which features a large deck for summer gatherings, BBQ included. For practicality, the home offers a single driveway and a one-car garage with convenient inside entry, and peace of mind is built in with a newer roof, replaced in 2022. Central Vacuum included. Location is key here, with easy highway access, plus you are just moments away from the Costco plaza and a lot of local amenities. Immediate possession available (id:60365)
4798 16th Avenue
Markham, Ontario
Gorgeous 1,883 sq. ft. 9' Ceilings Freehold Townhouse in the Highly Sought-After Berczy Community, plus approximately 600 sq. ft. of lower-level space. Featuring a stone facade and a fully renovated interior completed about a few ago, this home perfectly blends modern comfort with timeless style. Enjoy 9-foot ceilings, pot lights, and designer-selected LED fixtures that create a bright, sophisticated ambiance throughout. The modern kitchen is equipped with stainless steel appliances, a powerful range hood, and quartz countertops and backsplash, exuding both function and elegance. Step out to multiple balconies and experience a seamless connection between indoor and outdoor living. The main-floor den can easily serve as a fourth bedroom, while the finished basement offers the potential for a fifth bedroom or a versatile recreation area-plenty of room for family gatherings and personal space. Located just a 5-minute walk to the nearby elementary school and a 3-minute drive to Pierre Elliott Trudeau High School, one of Ontario's top-ranked secondary schools. ** Note: A friendly dog resides on the property-she's safe and well-behaved ** (id:60365)
Upper - 51 Soapstone Trail
Brampton, Ontario
Welcome to Stunning Freehold Townhouse Located in a Highly sought-after Area of Brampton. Spacious and Practical Layout. Main Floor Features Double Door Entrance with Separate Living and Family Area with Large Dining Room. Second Floor boasts Primary Bedroom with Ensuite Bathroom and Two Other Generous-sized Bedrooms. Lots of Upgrades in the House. This property comes with extended driveway. Close to Schools, Hospital, library, Parks, community Centre. Easy Access to Hwy 410 and 2 Min Walk to Transit. Asking Rent is for Main and Upper Portion only. (id:60365)
422 - 1450 Glen Abbey Gate
Oakville, Ontario
Welcome to this beautifully updated, freshly painted 2-bedroom, 1-bathroom condo located in the highly sought-after Glen Abbey neighbourhood of Oakville. This carpet free unit offers a functional open concept living room/dining room layout, cozy wood burning fireplace, and quality laminate flooring flowing throughout. The kitchen features brand new white cabinets with soft close, new quartz counter and backsplash, and elegant new ceramic flooring. The primary bedroom offers a large walk in closet and a bright updated ensuite with new modern vanity, new mirror, new modern lighting, new fixtures, new ceramic tiled shower and flooring, and large linen closet. Convenient in suite laundry, sizeable in suite storage room, and additional storage locker on the balcony. Conveniently located across from highly ranked Abbey Park High School and walking distance to other top rated schools, recreation centre, parks, library, shopping, and lush ravine/walking trail system. Convenient access to QEW, GO station, and 5 minute drive to Oakville Hospital. Tenant pays for hydro, cable TV, internet and tenants insurance. NO smoking. OREA Form 410 Rental Application, photo ID, full credit report, letter of employment, references, and 3 months paystubs required. Some photos are virtually staged. (id:60365)
5280 Woodhaven Drive
Burlington, Ontario
Great Burlington location east of Appleby, close to the GO Station and amenities. Solid opportunity for renovators, handymen, or first-time buyers looking to add value. Home requires renovations and is being sold in as-is condition. (id:60365)
1616 - 5233 Dundas Street W
Toronto, Ontario
Bright and spacious 2-bedroom, 2-bath unit in Tridel's prestigious Essex building. Features engineered hardwood floors throughout and a functional split-bedroom layout, with a primary bedroom offering a walk-in closet and ensuite bath. Enjoy a beautifully renovated kitchen with granite countertops, an undermount sink, and a new backsplash. Conveniently located just minutes from Kipling Subway and GO Station, with easy access to highways, shopping, and restaurants. This luxury building offers a concierge, indoor pool, gym, visitor parking, and many more amenities. 24 hours' notice required for all showings. (id:60365)
37 Pine Ridge Trail
Oro-Medonte, Ontario
LINDAL CHALET STYLE BUNGALOFT PERFECT FOR THE ADVENTURE LOVING FAMILY! Beautiful well crafted home backing onto the Copeland Forest*Welcome everyone, in the spacious foyer, after a ski day to warm up in the grand, two storey living room, wall of windows, cozy gas fireplace, and beautiful Hickory floors*Roomy dining room with a walk out to the spacious deck, ( glass rails so you can see the whole forest!)*Beautiful Bateman, custom kitchen with Jenn Air Stainless Stove and Fridge, Miele Built in Dishwasher, Beamed vaulted ceilings* two bedrooms on the main floor with walk outs to deck and a full bathroom and *Primary Suite is on the second floor with a huge 5 piece ensuite and full closet*Bonus Family Room perfect playroom, teen hangout, spare bedroom or man cave*The basement has a finished area and a beautiful 3 piece bath, plus a large area ready to be finished for additional living space*New Rheem furnace with AprilAire Humidity Control (2025)*Security System*After a cold, active day relax in the Hot Tub under the star filled night sky!*Lovely garden pond*Two sheds, one with hydro*For your enjoyment, Copeland Forest 4400 acres for trail walking, biking, snowshoeing or skiing at the HORSESHOE VALLEY SKI RESORT, Golfing and experience the Vetta Nordic Spa for a day of indulgence! Quick access to HWY 400! Fee $222 per quarter present water/garbage (id:60365)
79 Carlton Road
Barrie, Ontario
Welcome to 79 Carlton Road, a legal duplex that makes home ownership more affordable. This is the perfect spot if you're looking to move in and have someone else help pay the mortgage. The main unit is bright and welcoming, with three good-sized bedrooms, a full family bathroom, and a spacious living/dining room that's great for family time or entertaining friends. The kitchen is functional and practical, while brand-new laminate floors and fresh paint throughout give the whole space a clean, modern feel. You'll also love the backyard - a private lawn with a mature apple tree, perfect for kids, pets, or just relaxing outdoors. The basement apartment has its own entrance and is currently rented to a tenant who would love to stay. It's set up as a bachelor with a sectioned-off sleeping area, a compact but handy kitchen, and a three-piece bathroom. Keeping the tenant gives you steady rental income to help with monthly costs, but since the lease is month-to-month, you also have flexibility if you'd like to make changes. The location is a real bonus: you're just steps to Redpath Park, close to schools, shopping, and restaurants, and only minutes from Highway 400 for easy commuting. Downtown Barrie and the waterfront are also nearby, giving you access to beaches, trails, and plenty of things to do.79 Carlton Road is more than just a home - it's a smart way to get into the market, enjoy your own space, and benefit from rental income at the same time. Move-in ready and full of potential, this property truly checks all the boxes. Please note that as at January 1st 2026 the upper unit is now also rented on a 1 year lease. (id:60365)
510 - 30 Upper Mall Way
Vaughan, Ontario
! Luxury modern Condo for lease !! located next to Promenade mall !! This home features 1 spacious bedroom with huge walk in closet plus large bedroom size Den !! offering both comfort and style. Enjoy open-concept living area, gourmet kitchen with stainless steel appliances. Enjoy the convenience of having shops, dining, and entertainment just steps away. Unit comes equipped with 1 underground parking. (id:60365)
253 Lord Elgin Lane
Clarington, Ontario
Welcome to 253 Lord Elgin Lane a beautifully upgraded end-unit townhouse located in one of Bowmanville most desirable neighbourhoods. This sun-filled 3-bedroom, 2-bathroom home combines style, comfort, and convenience, perfect for families or professionals seeking modern living close to nature. Enjoy the luxury of hardwood floors throughout, and an open-concept layout that maximizes space and natural light. The chefs kitchen is a standout with premium stainless steel appliances, a large island for casual dining, and plenty of counter and storage space ideal for entertaining or everyday living. Step outside and you're just moments from a lovely neighbourhood park perfect for children. The area is family-friendly, safe, and close to top-rated schools, shops, restaurants, public transit, and the 401, shops and plazas. This is more than just a home it's a lifestyle in a growing community that offers the perfect balance of suburban comfort and urban accessibility. Don't miss your chance to live in this stunning home in a prime Bowmanville location! (id:60365)

