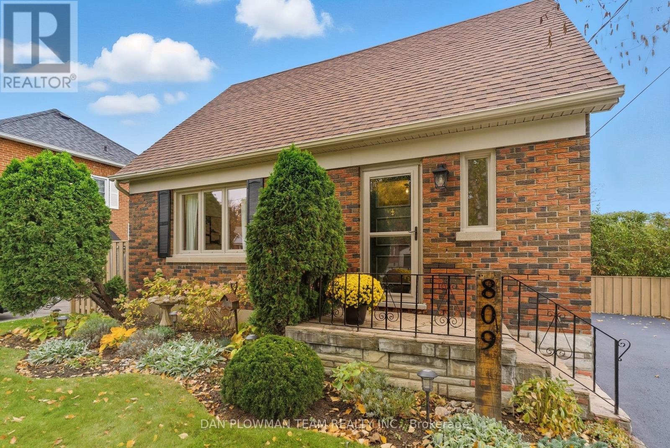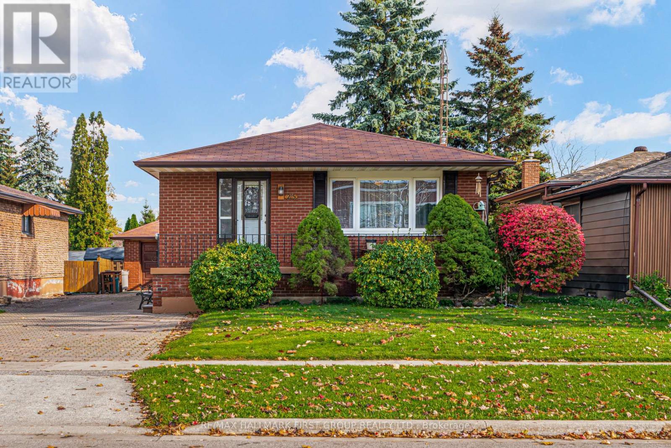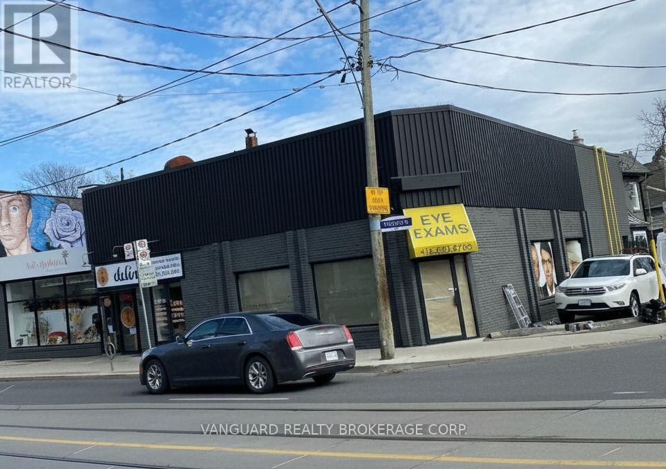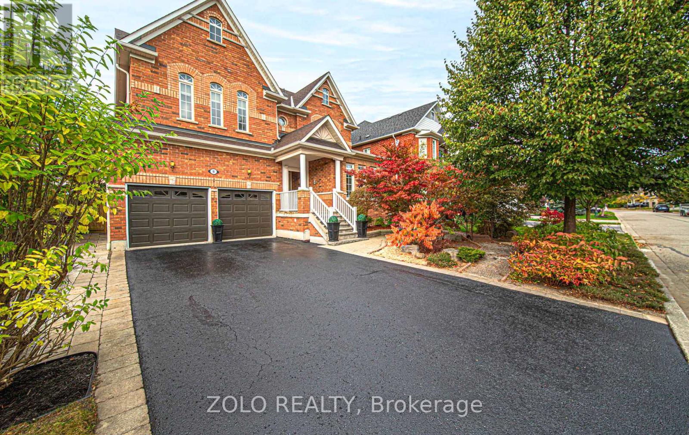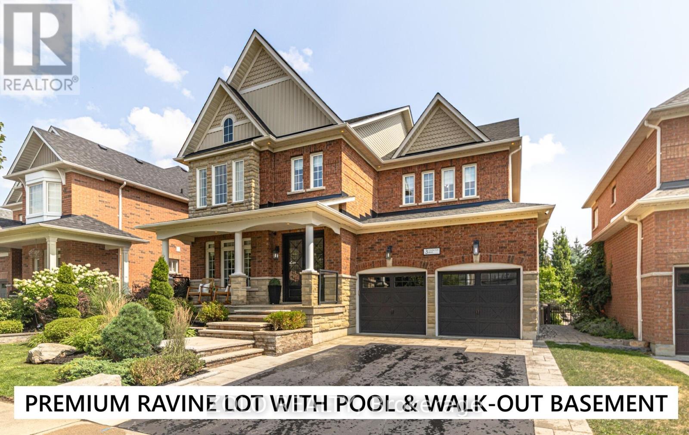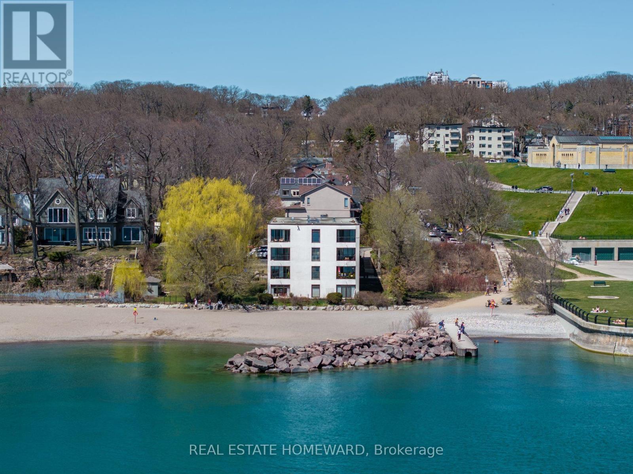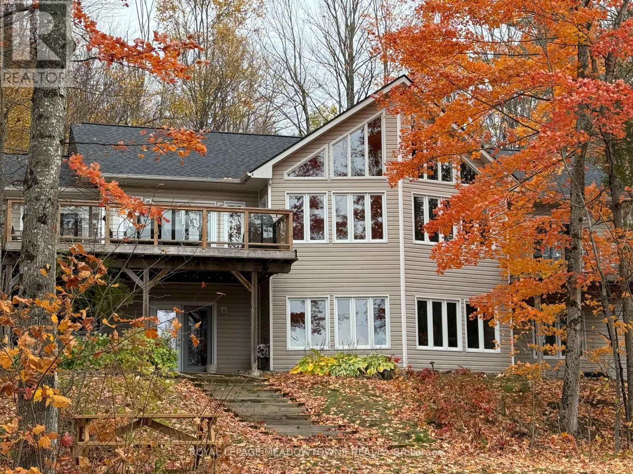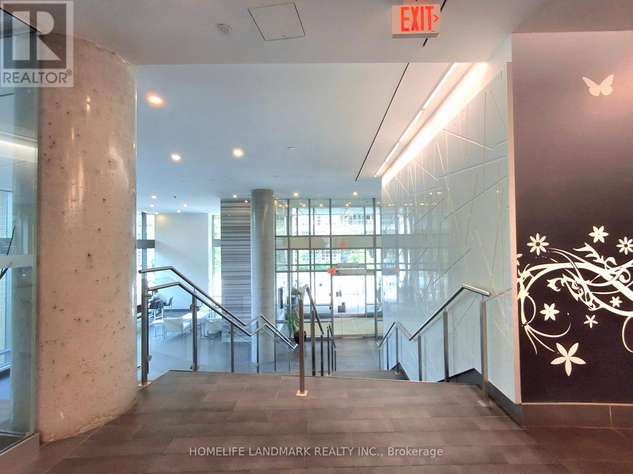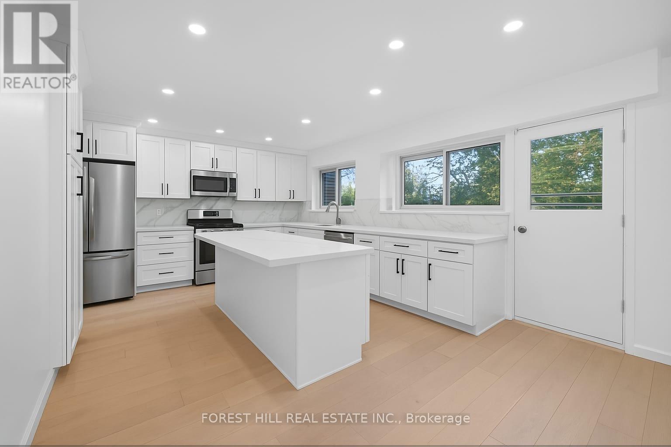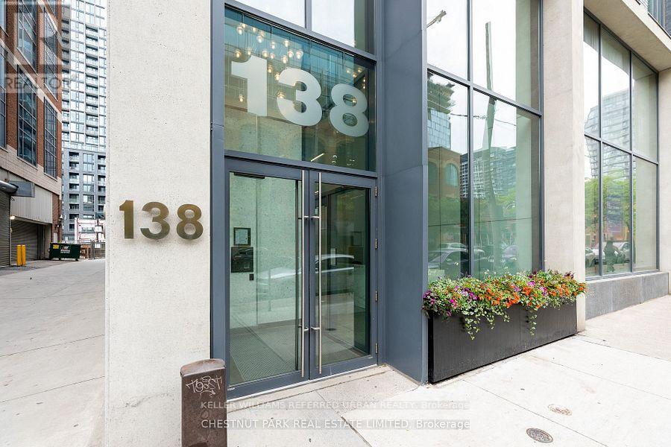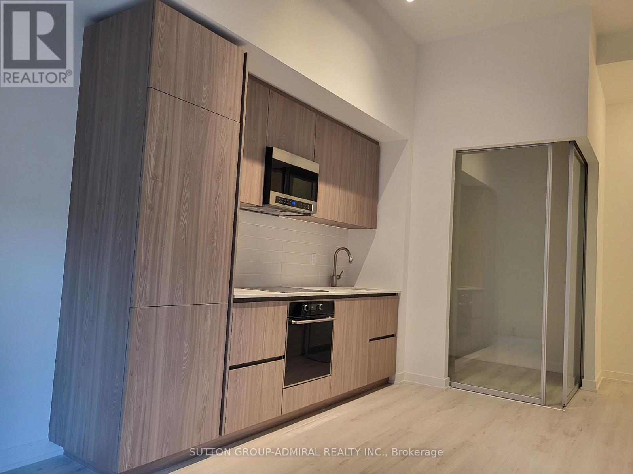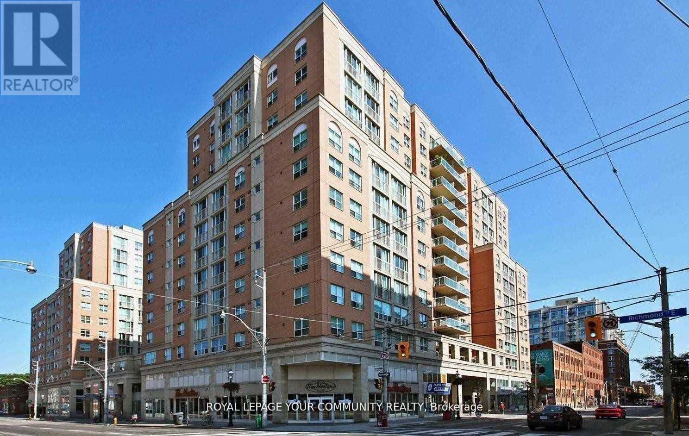809 Mary Street N
Oshawa, Ontario
Welcome To Oshawa's Most Historic And Desirable Neighbourhood! This Charming 1.5-Storey Brick Home Perfectly Blends Modern Updates With Timeless Appeal And Has Been Thoughtfully Renovated Throughout, And Features Consistent Laminate Flooring On All Three Levels And A Bright, Welcoming Layout. The Main Floor Offers A Spacious Living Room With A Large Picture Window And Pot Lights, Opening Seamlessly Into The Dining Area - Ideal For Everyday Living And Entertaining. The Beautifully Updated Kitchen Showcases Quartz Countertops, A Stylish Backsplash, Gold Hardware, Stainless Steel Appliances, Pantry And Pot Lighting, With A Convenient Walkout To The Deck For Outdoor Enjoyment. Upstairs, The Impressive Primary Suite Provides A Peaceful Retreat, Complemented By A Second Bedroom, Ample Storage And A Stunning Four-Piece Bathroom With Modern Finishes. The Finished Basement Has Good Ceiling Height And Has Been Fully Waterproofed To Extend The Living Space; With A Generous Recreation Room, An Additional Three-Piece Bathroom, A Laundry Area, And Ample Storage. Outside, The Large, Fully Fenced Backyard Features A Deck, Stone Patio, Vegetable Gardens, A Gorgeous Flowering Crabapple Tree And Storage Shed-Perfect For Relaxing Or Hosting Gatherings. Ideally Located Close To Schools, Parks, Shopping, Transit, And All Amenities, This Home Is Move-In Ready And Full Of Character. (id:60365)
215 Guelph Street
Oshawa, Ontario
Fantastic Opportunity In Beautiful Family Friendly Neighbourhood. This 3 Bedroom Bungalow Has Been Beautifully Maintained Approx 1200 sq ft. Main Floor Boasts Hardwood Floors Throughout, Eat In Kitchen overlooks Large Living/Dining Open Concept Layout Featuring Large Windows. Separate Side Entrance To A 1 Bedroom Lower Suite with Full Bath & Kitchen. Perfect Shared Living Space. Double Car Driveway with Detached 1.5 Garage With Ample Parking. Beautifully Manicured Gardens. Custom Shed In Back. Close To all Amenities, across from School, Parks and nearby Shops. (id:60365)
941-943 Kingston Road
Toronto, Ontario
Optimal street front exposure, newly renovated, plenty of natural light retail unit located in a vibrant Upper Beaches, high walk score surrounded by residential, commercial , schools, TTC as steps. (id:60365)
8 Covington Drive
Whitby, Ontario
Welcome to this beautiful 4-bedroom brick home offering over 3,000 sq ft of living space in one of Brooklin's most desirable neighbourhoods. From the moment you arrive, the curb appeal and landscaped gardens set the tone for the warmth and comfort inside. Step inside to find soaring 9-foot ceilings and a well-designed layout perfect for family living. The main floor features a separate home office, living and dining rooms all with hardwood flooring. The spacious family room with a cozy gas fireplace opens to a bright kitchen complete with a breakfast bar, eat-in area, and walkout to the backyard. Upstairs, you'll find four generous-sized bedrooms and three full bathrooms. The oversized primary suite includes a sitting area, a 5-piece ensuite, and a walk-in closet with built-in organizers. Bedroom two enjoys a semi-ensuite, while bedrooms three and four share a convenient Jack & Jill bathroom. The unspoiled basement is ready for your personal touch-ideal for creating a recreation room, gym, or home theatre. Outside, the landscaped backyard offers a tranquil retreat with a gazebo, garden shed, and pond. With no sidewalk and parking for six cars, there's room for the whole family and guests. Located close to top-rated schools, parks, walking trails, and quick access to Highway 407, this home combines space, style, and a fantastic location-everything today's family is looking for. (id:60365)
3 Covington Drive
Whitby, Ontario
Set on one of Brooklins most coveted streets, this exceptional Southampton Model Queensgate home offers over 4,000 sq. ft. of professionally designed & decorated luxury living space. Situated on a 50 ft lot backing onto greenspace, this home delivers both sophistication & serenity. The attention to detail is evident from soaring ceilings & rich hardwood flooring throughout to designer lighting & in-ceiling speakers that set the tone for effortless elegance. At the heart of the home lies the entertainers kitchen, outfitted with high-end appliances incl. a Jenn-Air fridge, wall oven, microwave, & Thermador cooktop. This culinary haven seamlessly opens to the oversized great room w/ gas fireplace, all overlooking the breathtaking ravine backdrop & walks out to custom Trex deck overlooking the Backyard Oasis. In addition to a separate Living & Dining Room, the main floor also features a home office (also ideal as a childrens playroom), a mudroom/laundry room w/access to a recently renovated garage. Upstairs, the primary suite is a true retreat, with tranquil ravine views, his-and-hers walk-in closets, & a spa-inspired 5-piece ensuite. Bedroom 2 enjoys its own 3-piece ensuite and walk-in closet, while bedrooms 3 & 4 share a spacious 4-piece Jack & Jill bath each with its own walk-in closet. The finished walk-out basement extends the homes entertainment space, a sprawling rec room w/built-in cabinetry, a wet bar & beverage fridge, plus an open games area ideal for hosting family gatherings or poolside celebrations. Step outside to your private backyard oasis, complete w/16 x 32 kidney-shaped in-ground pool, hot tub, pool cabana w/electrical, propane fire pit & extensive landscaping. All of this is within walking distance to top-rated schools & moments from downtown Brooklin, golf courses, the 407, shops, dining & more. Luxury. Privacy. Location. This is more than a home its a lifestyle. (id:60365)
2 - 2 Nursewood Road
Toronto, Ontario
24 HOUR VIEW of Kew Beach & Lake Ontario! LIVING LIFE BY THE BEACH! Your living room Window & Terrace faces South to Toronto's Popular Kew Beach Community & Lake Ontario.. Modernized Ground Level Co -Op Condominium suite has over 1000 sq ft of open concept living space with 2 entrances. Professionally Modern Designed kitchen with Elite Upgrades. Spa Enhanced 3 piece bathroom with Heated floors & 2 Piece ensuite. 3 Spacious Bedrooms with large windows facing the landscaped gardens. Opportunity Knocks to live by the Beach in this Unique Medium Rise Building (12 Suites). Enjoy the Scenic Atmosphere and only be steps away from Lake Ontario , Kew Beach, Boardwalk, Park, Public Transit, Vibrant Local Shops and Restaurants. (id:60365)
1658 Hospitality Road
Minden Hills, Ontario
Don't miss this opportunity to own your own slice of Paradise. Prime waterfront, Gorgeous Views. This inviting lakeside retreat offers 5 bedroom and 3 baths with uncompromised luxury minutes from the Village of Minden and 2 hours from the GTA in the amazing Haliburton Highlands. Experience year-round comfort while hosting family, friends, or extended stay guests with over 3400 sqft of turnkey living space. (everything included*)As you walk in the front door your entranced by the stunning views, vaulted ceilings, an abundance of windows, stone fireplace, gourmet kitchen, walkouts, from both levels to further remind you of lakeside living at its finest. This home was made for gathering and entertaining whether around the oversized granite island, the expansive dining room table or in front of the fireplace in family room, memories are sure to be made. Gourmet Kitchen boasts an abundance of cupboards, pantry, bar fridge, SS appliances and rich granite. A cozy Haliburton room is off the kitchen to cuddle in with a good book or a quiet conversation over a glass of wine. Easy Access to the large outdoor deck is available from Family room, dining room or Haliburton room, all with amazing views of South Lake. Enjoy your morning coffee on the cozy private balcony off the master bedroom which also offers a walk-in closet and ensuite bath. Finishing this level is 2additional spacious bedrooms and a main bathroom. Centre stairs take you to the "new" fully finished lower level we call the "Family & Friends Fun Zone" with spectacular views from the expansive windows boasting another 2 oversized bedrooms, bathroom, open concept games room with pool table and ping pong, family room and a walk out to your very private outdoor oasis. Inviting hot tub on a snowy winter Night? Firepit to enjoy year-round, and a dock ready for some boating, swimming, canoe or kayaking. Don't miss this Gem with year-round road access, close to town and EVERYTHING ISINCLUDED*! (id:60365)
405 - 69 Lynn Williams Street
Toronto, Ontario
Very Bright & Clean South West Facing Corner Unit With Floor To Ceiling Windows And High End Finishes. 1 Bedroom Plus 85 Sq Ft Large South Facing Balcony, 1 Parking & 1 Locker Included. New Laminate Floor & Paint, Newer Dishwasher(2024), Newer Kitchen Faucet(2023), Upgraded Quartz Counters W/Undermount In Kitchen And Washroom, Steps To Lake And Waterfront Trail, Major Banks, Goodlife, Restaurants, Shopping, Ttc., Cafe Shops, Cne, 24 Hrs Metro Store And Much More...... (id:60365)
A - 19 Candis Drive
Toronto, Ontario
Fully Renovated from Top to Bottom in Bathurst Manor! Beautifully updated 3-bedroom, 2-bathroom home featuring a bright open-concept layout with hardwood flooring throughout and modern pot lights. Enjoy large windows that fill the space with natural light. The kitchen offers a walk-out to a spacious deck, perfect for entertaining, and one of the bedrooms also includes a private walk-out. All three bedrooms are generously sized with double closets for plenty of storage. Move-in ready and designed for comfortable, modern living in a highly sought-after neighborhood! (id:60365)
614 - 138 Princess Street
Toronto, Ontario
Welcome to East Lofts, where modern design meets downtown energy! Discover this architecturally striking, boutique residence in the heart of Toronto. This impeccably maintained 1+1 bedroom, 2 bath suite offers nearly 1,000 sq/ft of open, stylish living, perfectly tailored for the modern urban lifestyle. Step inside and be greeted by soaring 9ft ceilings, floor-to-ceiling windows, and an open concept layout. Engineered hardwood floors add warmth throughout, while a custom walnut barn door brings a touch of rustic sophistication. The extremely spacious Den offers endless versatility, ideal as a home office, creative space, or easily converted into a second bedroom. The chef-inspired kitchen is a dream for entertainers, featuring sleek stainless steel appliances (including a Gas stove), a large island, and plenty of storage. The primary bedroom suite is a private retreat complete with a spa like ensuite and custom his-and-hers built in closets. Relax or entertain on your full width, west facing balcony, your own outdoor oasis perfect for sunset views and weekend gatherings. Located just steps from the St. Lawrence Market, Distillery District, and some of Toronto's best restaurants, cafés, and boutiques, you will be at the centre of the city's vibrant cultural scene. With the King streetcar right outside and the lakefront nearby, convenience and connectivity are truly unbeatable. East Lofts isn't just a home, it's a lifestyle. Includes one parking space and one storage locker for added ease. (id:60365)
403 - 120 Broadway Avenue
Toronto, Ontario
- One + Den (2 Sliding Doors, can be used as a home office and Guest Room) - 2 Washrooms (4 Pcs inside Master Room and 3 Pcs with Shower booth) New modern blinds in the Master and Living room, Interior: 578 Sf, Exterior: 71 Sf, total 649 Sf (id:60365)
467 - 313 Richmond Street E
Toronto, Ontario
Be the first "new" owner of this sweet condo to put your roots down. It has just gone through a corner to corner top to bottom overhaul with fresh neutral paint throughout, new wall to wall cushy carpet in the primary and walk in closet with organizers, brand new over the range slimline microwave + vent hood, stove/oven, built in dishwasher and 6 month old fridge, LED flush to the ceiling light fixtures, fresh caulking in the marble bathroom and new lighting, classic subway tile backsplash. Literally just move in and enjoy without having to spend any money on upgrading/painting/etc which is great if you have a set/limited budget or as a first time buyer where every dollar count - bonus is that the condo fee's include all utilities, even hydro. The building (The Richmond by Tridel) is loaded with amenities galore: 2 level professional grade gym, indoor half court, changerooms with a sauna and hot tub, 24/7 security/concierge, onsite property management, main floor lounge, 2 conference rooms with WiFi, library, billiards room with 2 tables, penthouse level party room, media room with fireplace for watch parties like tonight's Jays game, go Jays go !! catering kitchen, massive rooftop with 8 BBQ's, restrooms, bar area, gazebo, firepits, picnic tables, other table and chairs for al fresco dining, loungers for the sun seekers, outdoor shower and hot tub, fully landscaped with killer views of the downtown core, that's a lot of bang for your buck ! Located in the St Lawrence Market area you literally have everything within a 5 minute walk: shops and patios on the king east design corridor, the market, distillery district, banks, live theatre and movie theatre, lcbo, No Frills and Metro and 2 large parks for your fur babies, TTC at door and a 10 minute walk, if that long, to the financial core. Some pics are virtually staged. Halloween treats on the counter :) (id:60365)

