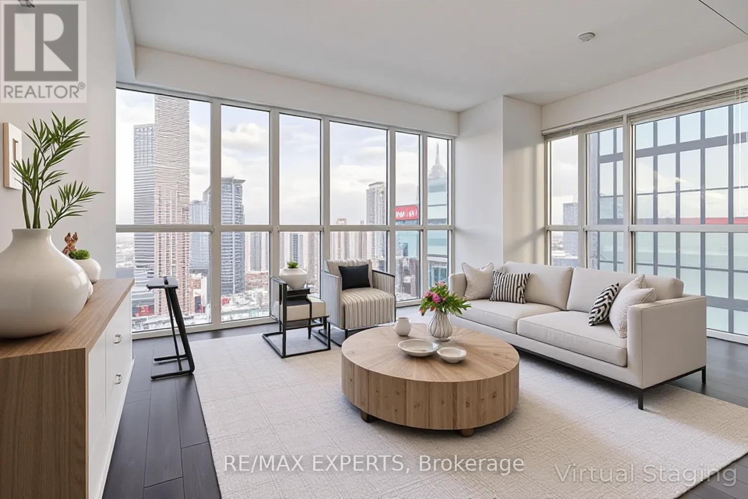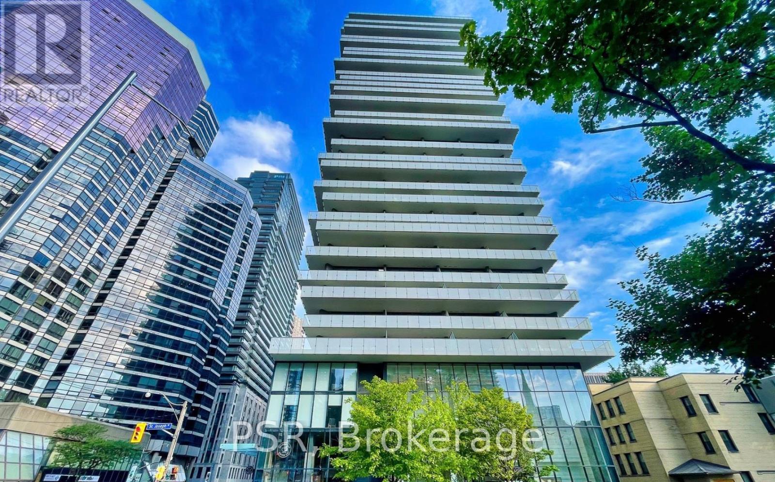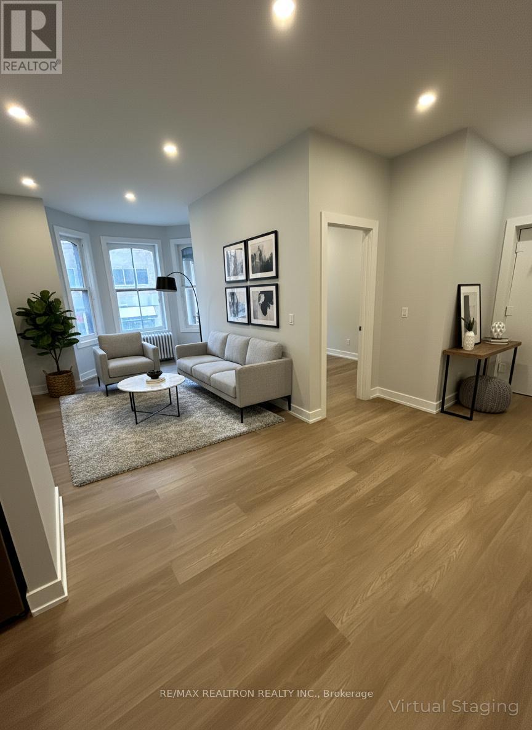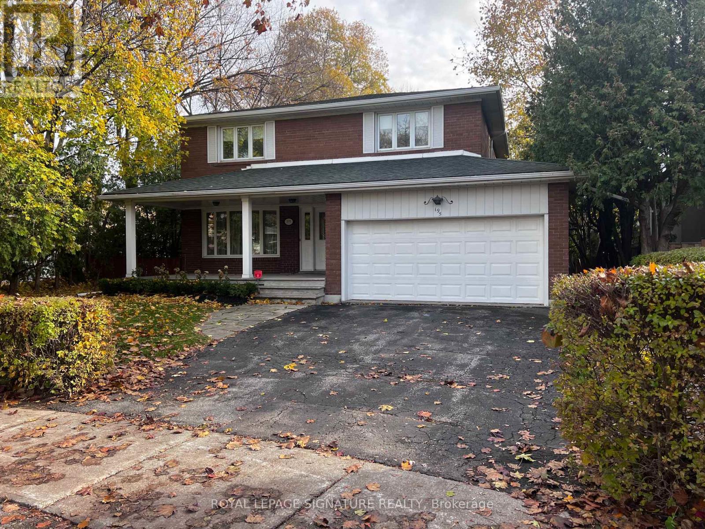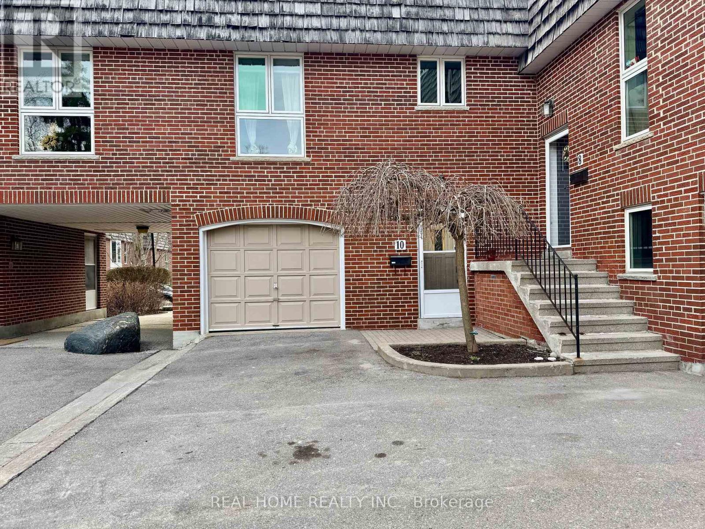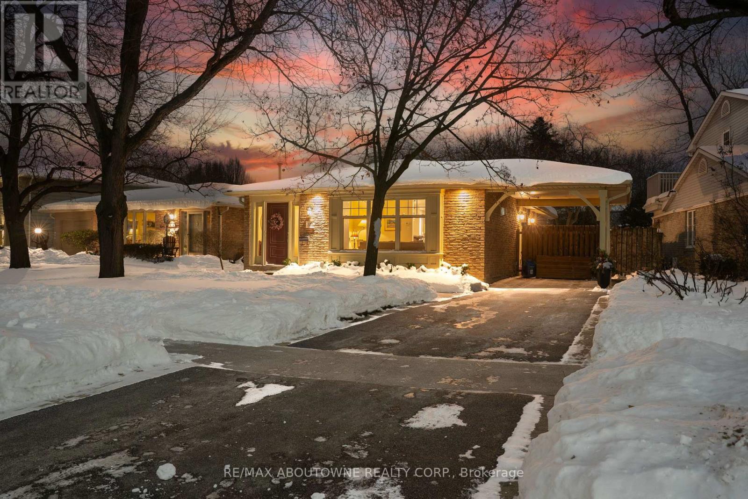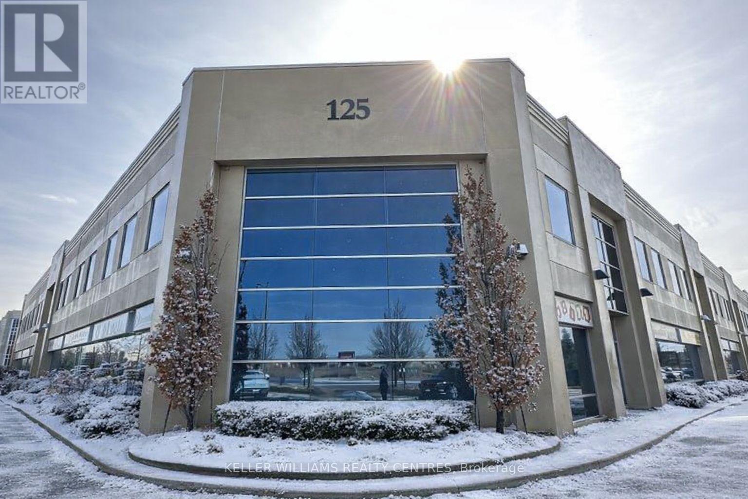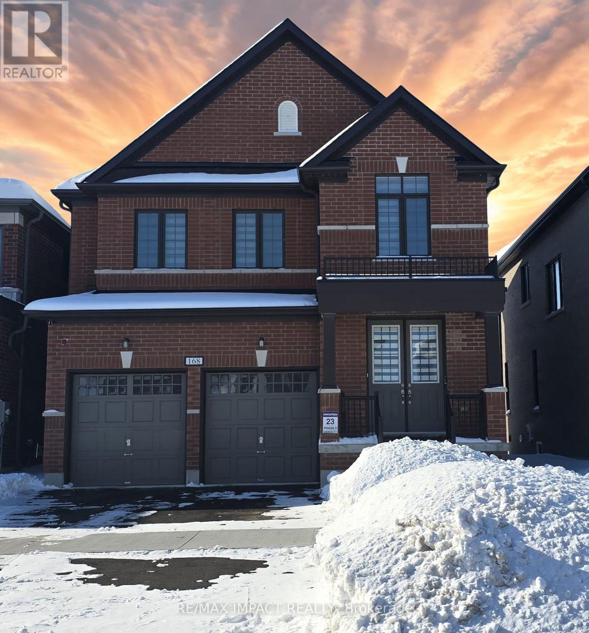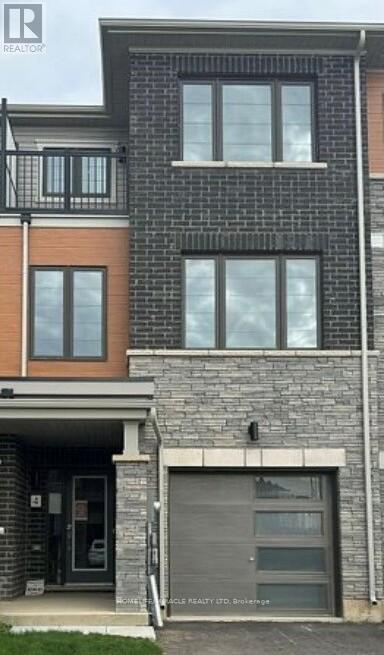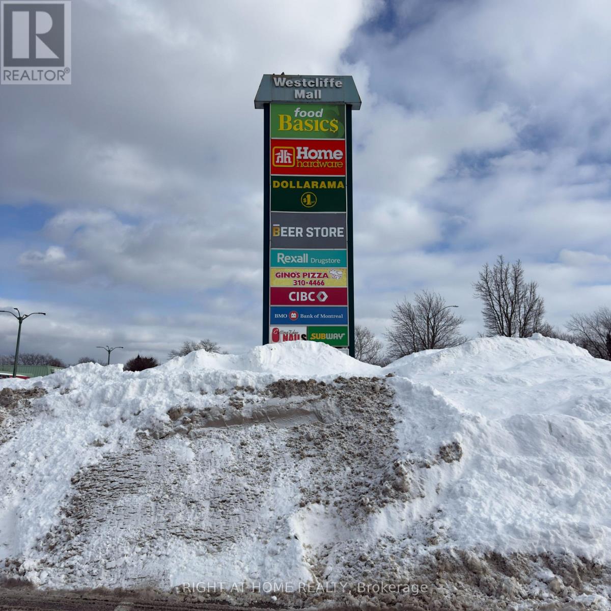2602 - 28 Ted Rogers Way
Toronto, Ontario
Beautiful luxury split 2-bedroom suite at Couture Condos, offering quality finishes and a highly functional layout. Features engineered laminate flooring throughout and floor-to-ceiling windows that fill the space with natural light and showcase stunning north-east cityviews.The modern kitchen is equipped with stainless steel appliances, including a built-indishwasher and microwave, and seamlessly flows into the open-concept living and diningarea-perfect for everyday living and entertaining.Enjoy world-class amenities including 24-hour concierge, fully equipped fitness centre, indoorpool, sauna, party room, media room, and library. Unbeatable location steps to the subway, andminutes to Yorkville, U of T, shopping, dining, and entertainment. Ideal for professionals andurban lifestyle seekers. (id:60365)
1114 - 57 St Joseph Street
Toronto, Ontario
Five Star Downtown Living At Bay And Wellesley. Bright One-Bedroom West-Facing Unit With Unobstructed Views Of Beautiful University of Toronto And Yorkville. Just Steps transit, Bloor Street Shopping, Restaurants And More. Soaring 20 Ft Ceilings In Lobby With World Class Amenities At Your Finger Tips, Including State Of The Art Gym, Outdoor Pool, Rooftop Terrace with BBQs, Party Room, Visitor Parking and More! (id:60365)
2405 - 32 Forest Manor Road
Toronto, Ontario
The Peak At Emerald City In The Prime Fairview Mall Community. Steps To TTC Subway & Fairview Mall, Close To Hwy 404/401. Sobey's Grocery Store Right In The Building! Spacious interior Living Space 761 square feet plus east exposure large balcony. Floor To Ceiling Window 9'Hight Ceiling, Open Concept W/Laminate Floor 2Br+2 Full Bath With 1 Parking. Modern Kitchen Comes With Six Appliances. Tenant pays hydro and water. (id:60365)
5 - 592 Church Street
Toronto, Ontario
Available now, Be the first to live in this Newly Gutted and Renovated, Absolutely Stunning 2 bedroom unit in the heart of Church Village. Upscale finishes and a hotel-style bathroom, high ceilings, ensuite laundry and AC. Steps from Wellesley, Bloor, TTC and many amazing shops and restaurants. Gorgeous heritage building with a ton of character. Close to hospitals and universities. Utilities (hydro and water) extra. If parking is needed there is an option for a garage spot and/or an outdoor spot. Parking extra. Some photos virtually staged. (id:60365)
195 Upper Canada Drive
Toronto, Ontario
Ideally positioned at the end of a quiet cul-de-sac in Toronto's exclusive St. Andrew's neighbourhood, this fully furnished and completely renovated four bedroom residence exemplifies modern elegance and thoughtful design. Every detail has been carefully curated to deliver a seamless blend of luxury, comfort, and sophistication. The main level showcases an airy, light filled layout with a refined living room, formal dining area, and a stunning. chef's kitchen featuring custom cabinetry, premium finishes, and a breakfast nook overlooking the sunlit south facing backyard. Upstairs offers four spacious bedrooms, including a serene primary suite with a beautifully designed ensuite. The lower level boasts exceptional ceiling height, large above grade windows, and a bright, versatile recreation area perfect for relaxing or entertaining. With a wide driveway and abundant storage throughout, this turn key. home combines elegance with practicality. Set in a peaceful, family oriented community renowned for its top tier schools, lush parks, and convenient access to highways and transit, this is a rare opportunity in one of Toronto's most coveted neighbourhoods. (id:60365)
10 Farina Mill Way
Toronto, Ontario
Discover this stunning 2-bedroom, 2-bathroom gem, extensively renovated to offer carefree living. The heart of this home is a fantastic custom-built kitchen (2023), complete with quartz countertops, new appliances (2022), and elegant limestone flooring. Fresh paint and new hardwood floors, stairs, doors, and trim (2023) create a bright and contemporary feel throughout.The finished basement provides a versatile recreation room, perfect for a home office or family space. It also includes a large 230 sq. ft. storage and laundry area with excellent potential to add a third bathroom. Step out from the dining room onto a private, serene patio surrounded by mature trees your perfect urban oasis. Enjoy peace of mind with recent complex-wide updates, including a new roof and windows (2023). This prime location offers access to top-rated schools like York Mills C.I. and Windfields M.S. You are steps away from public transit, grocery stores, and restaurants, with effortless access to the DVP, 401, and 404. This property truly offers the space and comfort of a house at an unbeatable value for the area. (id:60365)
502 Bohemia Crescent
Oakville, Ontario
Tucked away on a quiet, tree-lined street in prestigious Old Oakville, this beautifully updated bungalow offers refined, move-in ready living in one of the area's most coveted neighbourhoods. The open-concept main floor is thoughtfully designed, featuring a chef-inspired kitchen with premium finishes, a spacious dining area, and an inviting living room anchored by a stone gas fireplace. Double doors open to a private, professionally landscaped backyard oasis complete with a hot tub, terrace, and comfortable lounge spaces, ideal for entertaining or unwinding in total privacy. The main level is anchored by a generous primary bedroom with walkout access to the garden, along with a second bedroom and a full bathroom. A striking open staircase leads to the bright, expansive lower level, where oversized windows and stone retaining walls flood the space with atural light. This level showcases a stunning recreation room with a stone fireplace, a third bedroom, and a spa-inspired bathroom featuring a walk-in steam shower, creating a warm andwelcoming retreat. Perfectly located within walking distance to downtown Oakville's shops and restaurants, the lakefront, GO Station, Whole Foods plaza, and top-ranked schools, including Oakville Trafalgar High School, Linbrook, and St. Mildred's-Lightbourn. Note: The two bedrooms on the main level can be converted back to three. The existing carport can be easily converted into a single-car garage. (id:60365)
Unit 7 - 125 Don Hillock Drive
Aurora, Ontario
Large street facing Corner Unit! Over 2,535 sqft of gross floor Area (1,610 sqft ground level + 925 sqft 2nd level Mezzanine). No rear shipping door, space used approx. 75% Office, 25% Storage. Large Windows with lots of natural Sunlight. Office space includes two Washrooms, 1 Kitchenette, 1 Boardroom, and 3 street facing offices. Large space for storage rooms/offices/work spaces. Lots of Restaurants and Shopping right around the corner, super fast access to Highway 404. Plenty of Parking spaces available at front of the building. (id:60365)
168 St. Joseph Road W
Kawartha Lakes, Ontario
Experience the best of country living in a sleek, modern space. This very bright, open-concept detached home is fully upgraded for today's modern lifestyle. While the main living areas feature an open and airy design, the kitchen is thoughtfully positioned in a more enclosed space, offering both functionality and privacy. The home boasts a spacious and sun-filled layout with a 2-car garage and is designed with comfort and style in mind. Located just minutes from downtown Lindsay, it offers easy access to top-rated schools, parks, restaurants, and medical facilities-perfect for families seeking both convenience and tranquility. Featuring 4 spacious bedrooms and 3 modern bathrooms, the primary bedroom includes his-and-hers large walk-in closets and a stunning 4-piece ensuite with a walk-in shower. Large windows throughout flood the home with natural light, creating a bright and welcoming atmosphere. Conveniently located close to grocery stores, restaurants, highways, Lindsay Square Mall, Fleming College, Lindsay Collegiate, Whitney Town Centre, and Ross Memorial Hospital. Enjoy proximity to Wilson Fields, parks, and schools, with just minutes to Highway 35 and Kawartha Lakes Municipal Airport. (id:60365)
4 Baskett Drive
Brantford, Ontario
Spacious 3-storey townhouse with 3 bedrooms, 3 washrooms, and approx. 1,544 sq. ft. of living space. Features a large foyer, main-floor laundry, single-car garage with backyard access, modern kitchen with stainless steel appliances, and a great room with walk-out to a deck. Primary bedroom includes a 3-pc ensuite, walking closet, and walk-out to a balcony. Close to schools, parks, and all other amenities. (id:60365)
20 - 640 Mohawk Road W
Hamilton, Ontario
Own a Well-Established Jewelry & Gift Store --30 Years of Success ! Discover a rare opportunity to own a 30-year-established jewelry and gifts store located in a busy shopping mall on Hamilton's West Mountain. As the only jewelry and gift store in the area, this business enjoys strong local recognition and repeat clientele. The store offers a wide selection of products for every occasion, including fine jewelry, quality watches, picture frames, decorative figurines, and unique gift items. It is a true turnkey operation with multiple revenue streams, such as jewelry repair, watch repair, and watch battery replacement, providing consistent income beyond retail sales. he sale includes a comprehensive package of assets essential for daily operations, including a Class A safe, display showcases, fixtures, signage, security cameras, monitoring system, and specialized tools. Benefit from low monthly rent in a high-traffic mall location. This is an excellent opportunity for an owner-operator or family business seeking a stable, well-established operation with growth potential. Don't miss your chance to step into a proven business and start your next chapter today. (id:60365)
669 Zermatt Drive
Waterloo, Ontario
Welcome to this stunning 3-bedroom, 3-bathroom detached home with a detached double-car garage, nestled in the sought-after Clair Hill community. Step inside to a bright and spacious great room complemented by a computer niche and a striking open-to-above staircase. The expansive kitchen offers a cozy kitchenette area and opens directly onto a large deck-perfect for family gatherings and summer entertaining.The upper level features a generous primary bedroom with a walk-in closet, two additional bedrooms, and a full bathroom. The fully finished basement provides a versatile rec room and an additional full bath. Thoughtfully upgraded with California shutters, 9-foot ceilings on the main floor, central A/C, central vacuum, fenced yard, and a carpet-free main level. Enjoy ample parking for up to four vehicles. Ideally located near scenic trails, top-rated schools, shopping, University of Waterloo, and easy highway access (id:60365)

