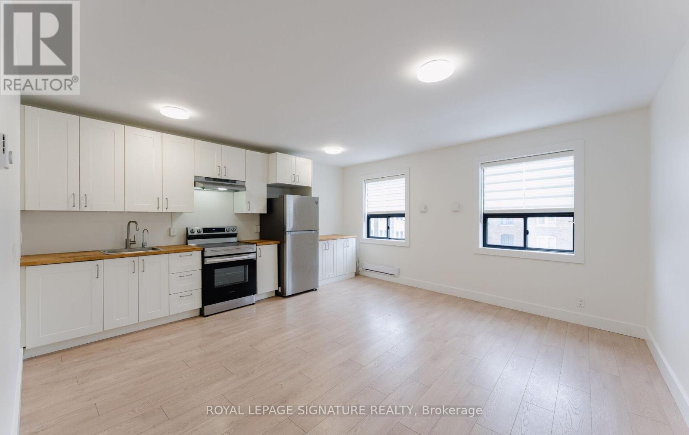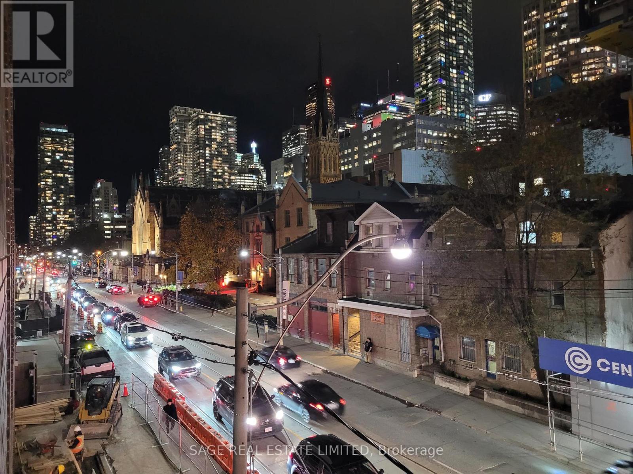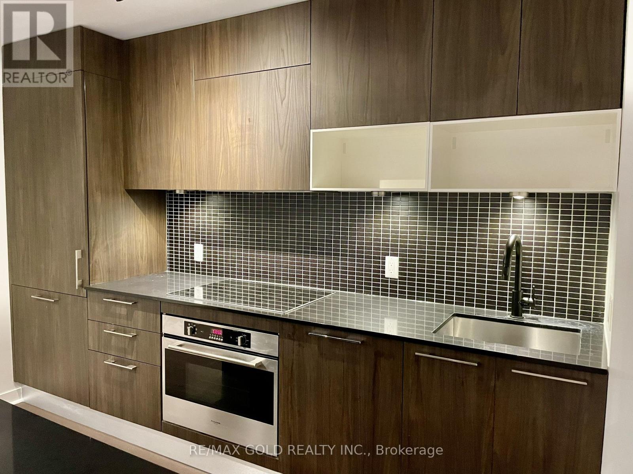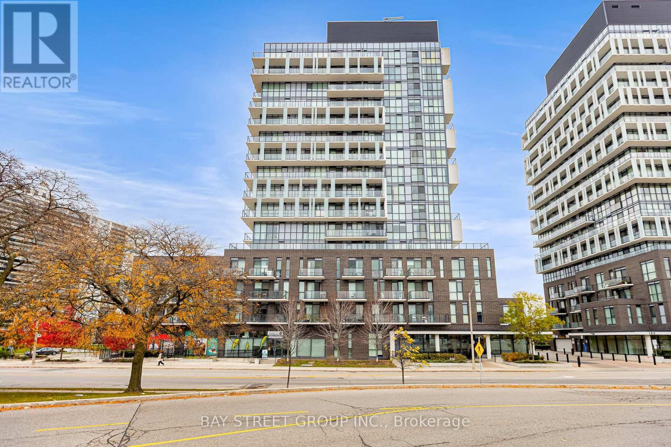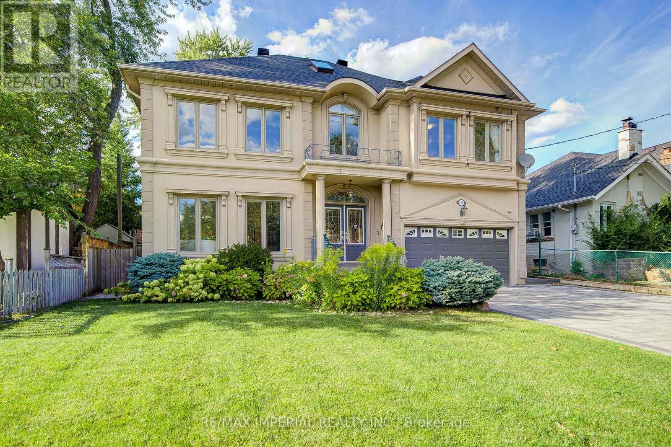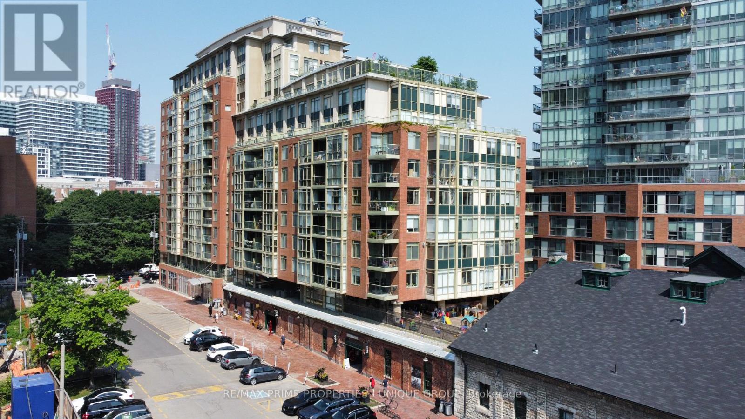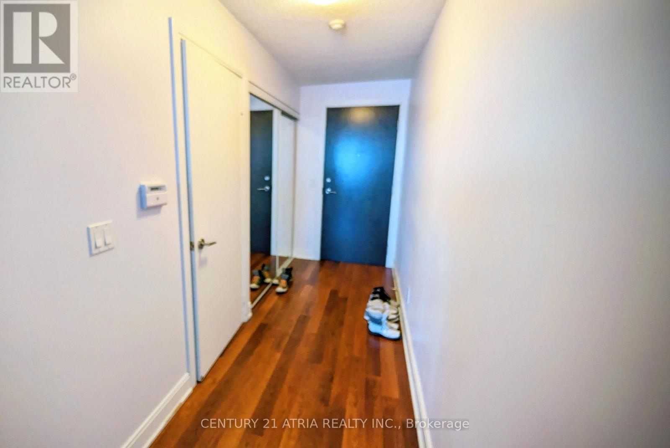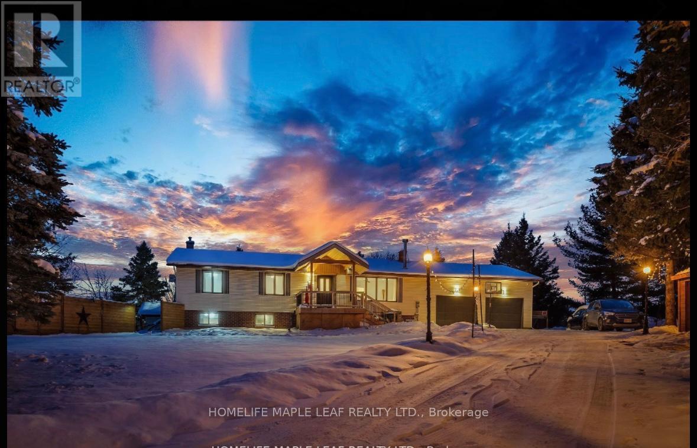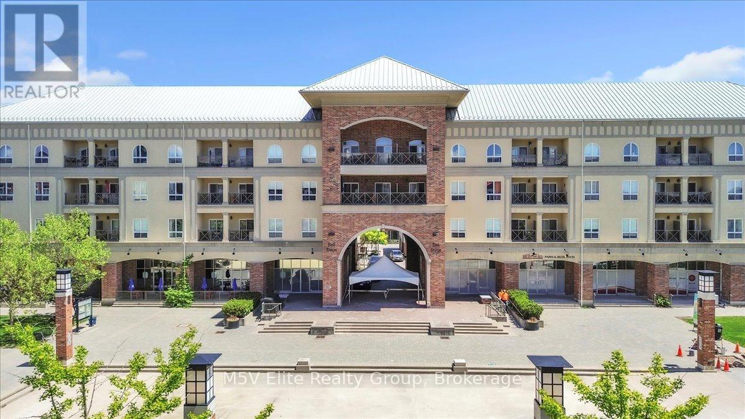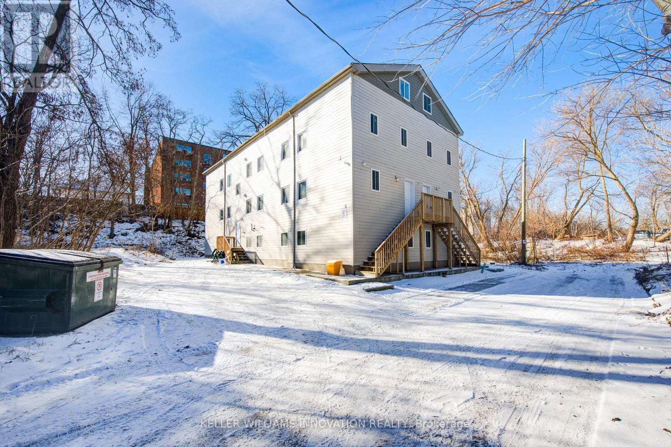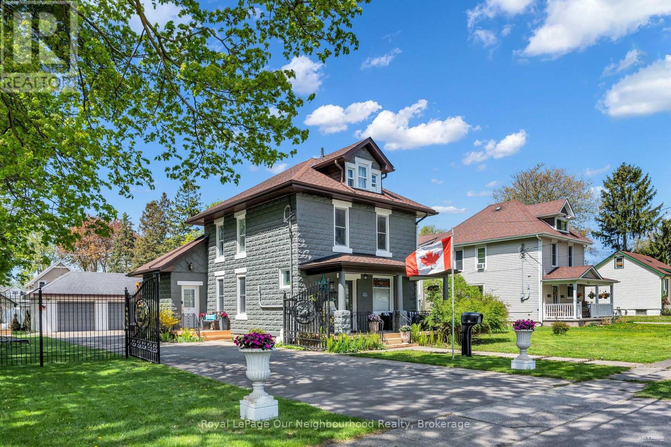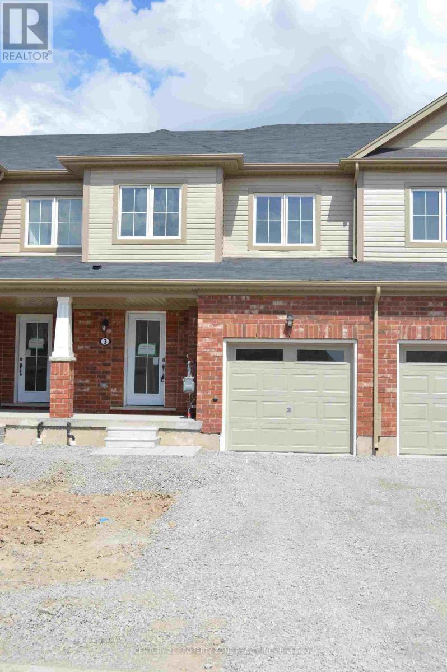C - 2584 Yonge Street
Toronto, Ontario
Welcome to this beautifully updated 1-bedroom, 1-bath upper-level apartment in the heart of Yonge & Eglinton. This bright and spacious unit features an open-concept living area, modern flooring, and a newly renovated kitchen with full-size stainless steel appliances, ample cabinetry, and generous counter space. The bedroom fits a queen bed comfortably and includes a closet, while the updated 4-piece bathroom offers a clean, contemporary feel. Enjoy a private entrance, great lighting throughout, and a warm, neutral design that suits any décor style. Located just minutes from Eglinton Station, shops, restaurants, parks, Sporting Life, grocery stores, and the new Crosstown LRT, this unit offers unmatched convenience in one of Toronto's most vibrant neighbourhoods. Perfect for professionals or anyone seeking modern living in a prime midtown location. (id:60365)
215 - 100 Dalhousie Street
Toronto, Ontario
Welcome to Social by Pemberton Group - a stunning 52-storey landmark at Dundas & Church, where contemporary city living reaches new heights.This stylish 1+Den, 2-bath suite offers a smart, functional layout with a versatile den-ideal as a home office or guest bedroom. Enjoy bright west-facing views through floor-to-ceiling windows and a Juliette balcony that fills the space with natural light.The modern kitchen features stainless steel appliances, quartz countertops, and sleek custom cabinetry, perfectly combining form and function. The primary bedroom includes generous closet space and a private ensuite for added comfort.Residents have access to over 14,000 sq. ft. of exceptional amenities, including a fully equipped fitness centre, yoga studio, steam room, sauna, rooftop terrace, co-working areas, party lounge, BBQ zones, and more.Ideally located steps from TMU, George Brown College, U of T, the Eaton Centre, public transit, dining, and shopping-everything you need is right at your doorstep.internet included (id:60365)
310 - 501 Adelaide Street W
Toronto, Ontario
Welcome to Suite 310 at Kingly Condos, a stylish and sun-filled 2-bedroom, 2-bath corner suite in the heart of King West. This modern residence offers 9-foot ceilings, floor-to-ceiling windows, and a Scavolini kitchen with premium stainless steel appliances. The smart, open- concept layout provides a perfect balance of comfort and contemporary design. Enjoy the convenience of in-suite laundry, one parking space, and a storage locker. The boutique building features outstanding amenities, including a rooftop terrace, fully equipped gym, 24-hour concierge, and more. Experience the vibrant King West lifestyle surrounded by some of Toronto's best restaurants, cafés, shops, and transit options, all just steps away. Available for immediate occupancy. (id:60365)
203 - 128 Fairview Mall Drive
Toronto, Ontario
Bright South Facing 1+Den Condo with Parking & Locker!This bright and modern 1-bedroom + den unit offers sunny south-facing views and a smart, functional layout. The den is perfect as a second bedroom or home office.Enjoy high quality finishes, a sleek kitchen, and a stylish bathroom. Building amenities include a gym, yoga room, games room, outdoor patio, guest suite, and lounge everything you need for comfortable city living.Fantastic location with quick access to Hwy 401, 404, DVP, and Don Mills subway station, plus shopping and dining just steps away.1 Parking + 1 Locker included.Move-in ready,perfect for professionals or couples! (id:60365)
206 Hollywood Avenue
Toronto, Ontario
Prestigious Willowdale East! Elegant Custom-Built Home with Double Garage on a Rare & Spacious 55' South-Facing Lot! Thoughtfully designed layout with 9 ft ceilings (main & basement), 3 skylights, and the Elegant brand-new chandelier (2025) graces the grand 18 ft foyer. 2 Kitchens, 2 Laundry Rooms! Bright living & dining room with crown molding and large south/west windows. Over $100K in upgrades and renovations! Cozy family room with fireplace and north/east exposure. Modern kitchen with custom soft-close cabinets, organized storage, and upgraded appliances (2022). 4 + 2 spacious bedrooms: Primary retreat with walk-in closet, spa-like ensuite featuring bathroom skylight, LED anti-fog vanity mirrors & bidet toilet seat. Second bedroom with walk-in closet & stylish renovated ensuite with modern shower (2022). Third & fourth bedrooms share a convenient bath with bidet toilet seats. Finished lower level with separate walk-up entrance, 2 bedrooms, 1 full bath, 1 kitchen, 1 additional laundry & recreation room with fireplace, ideal for in-law suite or rental potential. A/C (2025). Hot Water Tank (2024). Roof (2022). Professionally landscaped front & backyard with interlocking (2022), mature trees & sprinkler system. Steps to Hollywood PS, Bayview MS & Earl Haig SS. Walking distance to subway, North York Centre, Bayview Village, restaurants, shops, community centres & hospitals. (id:60365)
314 - 39 Parliament Street
Toronto, Ontario
Welcome to Suite 314, 39 Parliament Street. This is the premier location for wheelchair accessible living in Toronto. Located in the vibrant and historic Distillery District, this building has on-site attendant care managed by March of Dimes. The building was designed and built to be wheelchair accessible. Suite 314 was customized by the original owner for accessibility. The open-concept living room and dining room have large south and east facing windows and there is a sliding patio door leading to the roll out balcony. The easy to navigate kitchen has a roll under sink. The primary bedroom features a ceiling track and ensuite bathroom with roll in shower and roll under sink. This bedroom has a separate den area and large closet. The king-size second bedroom has floor to ceiling south facing windows and a closet. There is a hall bathroom and laundry room. The suite door has a power opener; vinyl, ceramic, and porcelain flooring; lowered light switches; two separate temperature controls. (id:60365)
2812 - 125 Village Green Square
Toronto, Ontario
Stunning 1-bedroom Tridel condo offers an unobstructed, panoramic view and a highly functional, open-concept layout that maximizes living space. The unit features elegant hardwood flooring throughout. Enjoy exclusive access to amazing amenities, including a 24-hour concierge, gym, indoor pool, theatre, and guest suites. The community features its own central park, and a high-end LA Fitness is conveniently located just across the street. The location is a commuter's dream: steps away from Kennedy Commons Plaza and Agincourt Mall, minutes from Scarborough Town Centre, and close to Highway 401, TTC, and the GO Train. Everything from shopping and dining to the library and Costco is moments away. (id:60365)
5702 Sixth Line
Erin, Ontario
Perfectly Set On 2 Acres Surrounded By Mature Trees, This 3+2 Bedroom Raise Bungalow Feels Like Home The Minute You Pull Up. The Living Room Is Warm And Inviting With A Wood-Burning Fireplace. A Spacious Dining Area Looks Out To The Backyard And Flows Into The Bright And Airy Kitchen, Where You Will Find A Large Island And Stainless Steel Appliances. The Primary Bedroom Includes A Private Ensuite Bathroom. Finished Walk-Out Basement With Eat-In-Kitchen, Full Washroom And 2 Bedroom. 2 Car Garage Attached Plus Additional 4-Car Detached Garage. Come And Make This Home Your Home Where You Will Enjoy The Stunning And Secluded Views Both Morning And Night! This Property Is Minutes Away From Orangeville. This Property Comes With A Remote Gate For Extra Security. (id:60365)
302 - 150 Colborne Street
Brantford, Ontario
Modern 2-BR, 1-BA loft-style condo in the heart of downtown Brantford at Harmony Square. Fully renovated with soaring ceilings, open layout, sleek kitchen w/ stainless steel appliances, and private balcony overlooking the square. Steps to Laurier, Conestoga, YMCA, cafes, restaurants & shops. On-site laundry & secure access. Nearby parking at Market Centre Parkade ($80/mo). (id:60365)
5 Front Street
London South, Ontario
This recently constructed four-story building boasts quality craftsmanship. Looking for a buyer able to seize this opportunity. Conveniently located on a bus route, it offers easy access to downtown via a quick bike ride or drive. Teranet Property description is Duplex property code 332. Property is being sold Power of Sale everything "as is, where is" and being sold without any representations or warranties. (id:60365)
28 Ramey Avenue
Port Colborne, Ontario
Welcome to this impeccably upgraded detached home, where every detail has been curated for comfort and elegance. Nestled in the heart of The Island in Port Colborne. This beautiful property boasts 3 baths, a spacious living and dining area, main-floor laundry, and kitchen with direct access to a spacious deck and a charming gazebo, perfect for alfresco dining or relaxing in your fully fenced, landscaped yard with a cozy fire pit. Upstairs, retreat to 3 well-appointed bedrooms, including a primary suite with a walk-in closet, sitting area and one with access to a finished attic (ideal as a kid's playroom, home office, or creative space). Recent upgrades ensure worry-free living: appliances, updated electrical panel and rewiring(main floor), plumbing, flooring throughout, new roof plywood and asphalt shingles.The massive 3.5 car detached garage offers unparalleled flexibility, use it for vehicles, a workshop, home gym, entertaining or premium storage. Location is everything, and this home is ideally situated in a great desirable family neighbourhood, steps from shops, restaurants, schools, transit, with views of ships passing through the nearby canal. Don't miss this move-in ready home! (id:60365)
3 Butcher Crescent
Brantford, Ontario
Welcome to this bright and spacious 2-storey freehold townhouse featuring 3 bedrooms, 2.5 bathrooms, and a 1-car garage. The open-concept main floor offers a modern kitchen with ample cabinetry and a cozy living/dining area with a walkout to a private backyard - perfect for relaxing or entertaining Including Access To Home From Garage. The upper level features a spacious primary bedroom with an ensuite bath and walk-in closet, two additional well-sized bedrooms, and the convenience of laundry on the second floor. Located close to schools, parks, shopping, and transit. A perfect home for families. Located Close To Parks, Walking Trails And Schools. Tenant Responsible For Snow Removal & Maintenance Of Grass At Front & Back Yards, Tenant To Pay All Utilities. Pictures Are Old, Prior To Renting The Unit. (id:60365)

