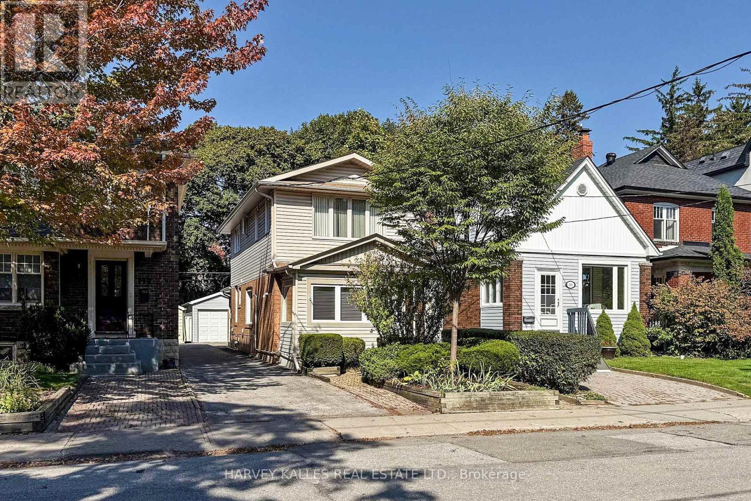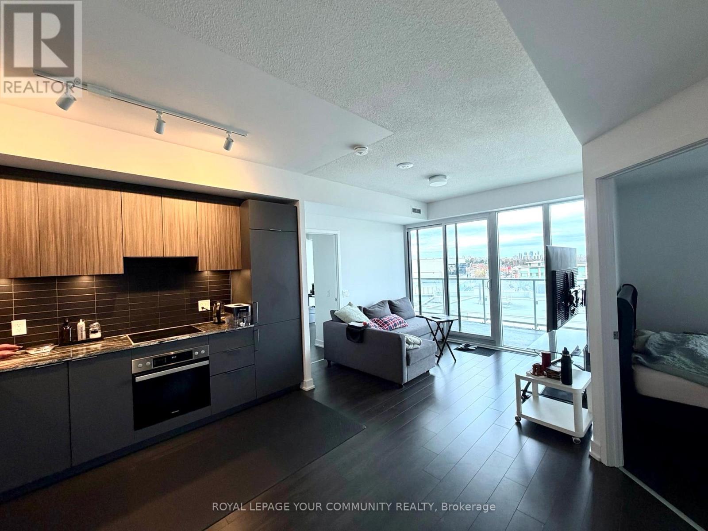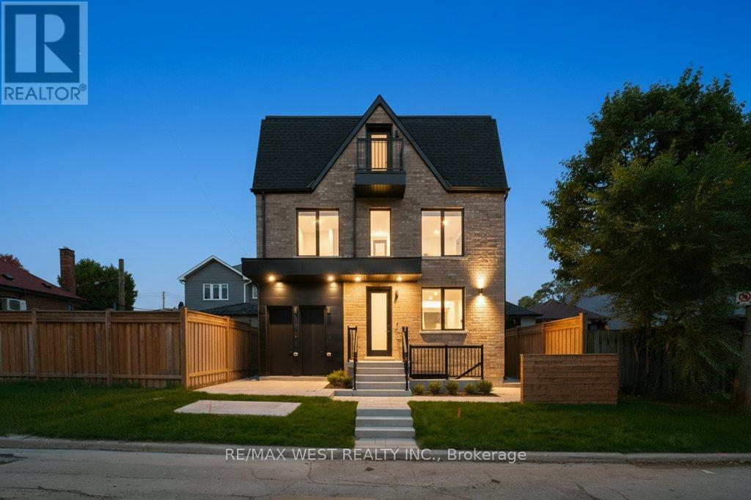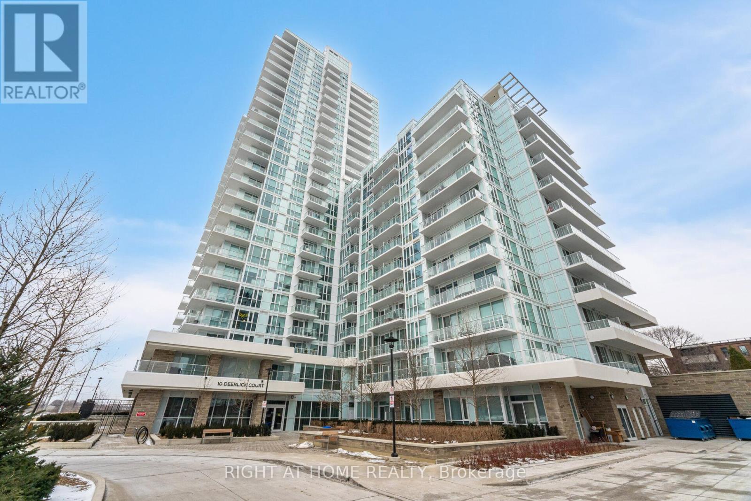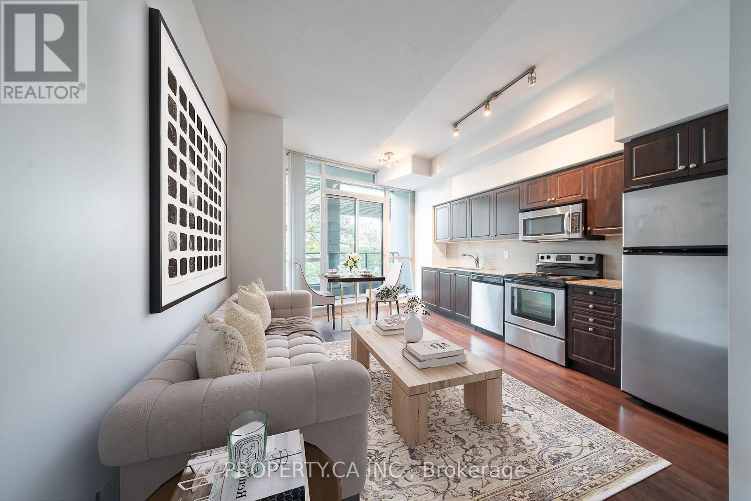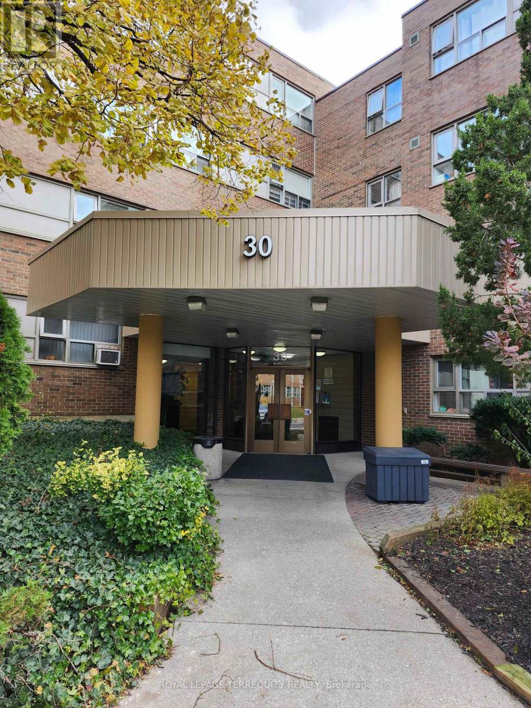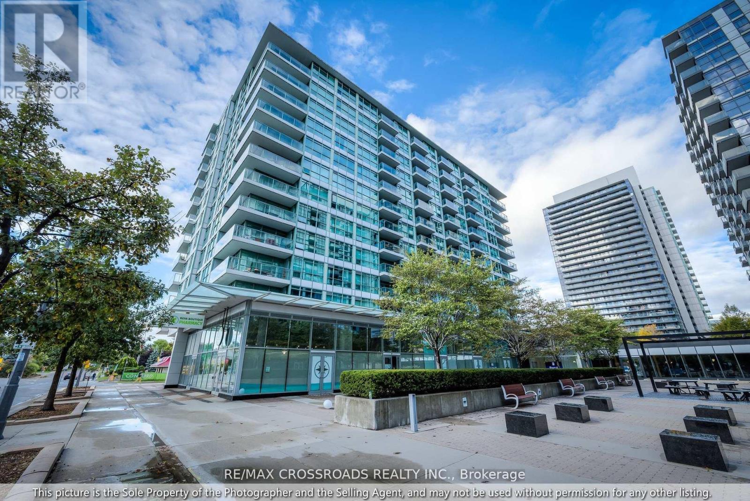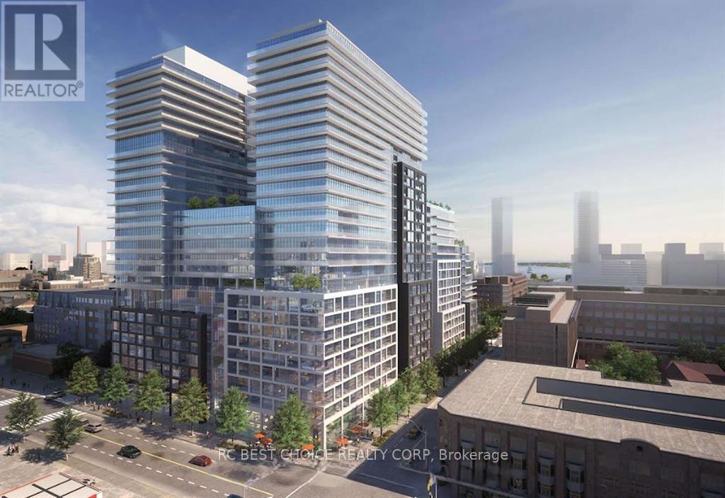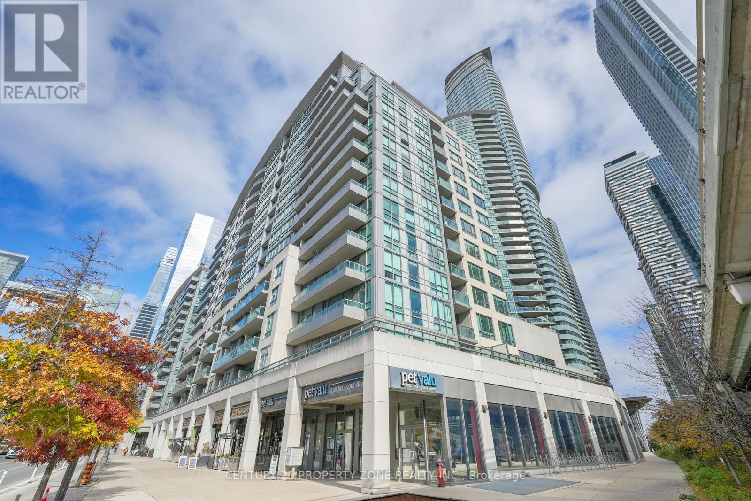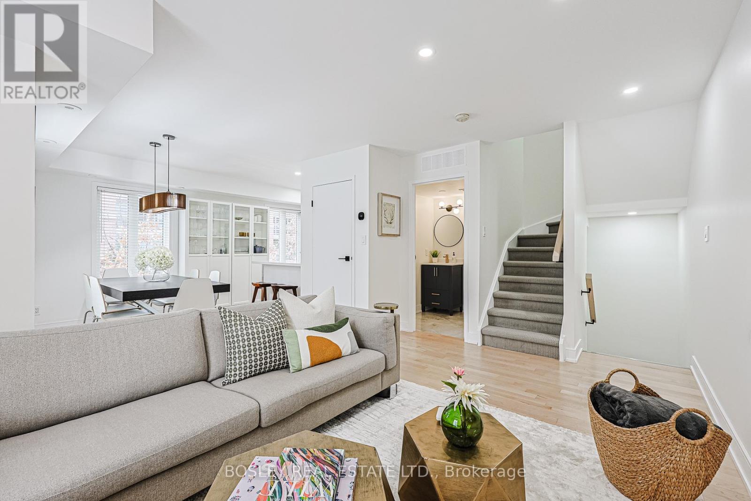854 Moretta Avenue N
Pickering, Ontario
A pleasure to show this clean and modern basement unit, Spacious with lots of natural light and storage space and pantry. Central Vac! Separate Laundry! One parking spot (on the fence side of the driveway)! Walk to Frenchman Bay! Utilities Included ( except for Internet and cable). Landlord to have access monthly to the mechanical room for meter reading. Prohibited use of the fireplace and pool prohibited due to liability risks. Easy commute with Hwy 401 just a short drive. (id:60365)
114 Bowood Avenue
Toronto, Ontario
Immaculate House in Lawrence Park North Area in Friendly & Convenient Neighborhood. Second Floor Addition with Two Large Bedrooms and 4 pc Bathroom. Rebuilt Detached Garage, Fenced Mature Yard with Big Deck. Whole House is well insulated with Spray Foam, Passed Energy Test with Low Energy Bills. Both Rogers & Bell Fibre Internet ready. Both pre-wired and with multiple Cable Jets in entire House. Short walk to Subway, Restaurants, Park, Shops & Amenities. Full of Character and Good Alternative to Condo. Top ranking School District - Bedford Park P.S., Lawrence Park Collegiate. Central Hub for elite Private Schools like Havergal, Crescent and Toronto French School. Close to Granite Club & Rosedale Golf Club. Easy Access to Downtown. (id:60365)
417 - 50 O'neil Road
Toronto, Ontario
Welcome to Unit 417 at Rodeo Drive Condos, 50 O"Neil Road - a bright and spacious northwest-facing comer suite in the heart of the Shopsat Don Mills. Offering approx. 881 sq. ft., this functional 2-bedroom layout features an open-concept kitchen, dining, and living arca with large windows that fill the space with natural light.The kitchen offers modern integrated appliances and ample storage, while both bedrooms provide comfortable living and great separation. In-suite laundry and a clean contemporary design make this home perfect for everyday living.Residents enjoy exceptional amenities including a fully equipped fitness centre, indoor/outdoor pool with cabanas, stylish party and lounge rooms, outdoor terraces, and 24-hour concierge service.Located steps from boutique shopping, cafés, restaurants, groceries, and transit, this is one of Toronto's most convenient and vibrant neighbourhoods.Includes 1 parking space. Available for lease. Contact us today for a private viewing. (id:60365)
A - 661 Winona Drive
Toronto, Ontario
Brand new luxury 2-bedroom, 2-bath suite in the desirable Oakwood Village area! This beautifully designed almost 1000 SqFt unit features high-end finishes, a functional open-concept layout, spa-inspired bathrooms, and a private outdoor space. The sleek kitchen comes equipped with premium appliances and overlooks a spacious living area, perfect for relaxing or entertaining. The large primary bedroom includes an elegant en-suite and generous closet space. Conveniently located near St. Clair West, Cedarvale Park, shops, cafés, and transit for easy access to downtown. Permit street parking available. (id:60365)
2003 - 10 Deerlick Court
Toronto, Ontario
615 Sqft One Bedroom + Extra Large Den That Can Fit a Bed + 40 Sqft Open Balcony = 655 Sqft Built in 2023-2024 with Break taking Views of Watercourses, Greenery & Open Space on the Elevated 20th Floor is Now Specially Available For Sale For You! The Ravine Condos in the Parkwoods-Donalda Neighborhood is Where You Want to be Close to Deerlick Creek Ravine, Trails, Brookbanks Park, and This Unit Lives Up to the Building's Name. It Comes with 1 Parking & 1 Locker. Just off the DVP & York Mills, Just Beside Hwy 401, Easy to Travel Anywhere in the City. TTC, Parks, Shops all at Your Doorstep. The Unit is Close to a Square Shopping, Creating a Very Functional Floorplan with Almost No Lost Hallway Sqftage, The Unit Feels Bigger than it is, and has Soaring Over 9 Foot Ceilings & Totally Carpet Free, Wide-Plank Laminate Flooring Throughout! The Walk-in Closet in the Bedroom is Larger Than Many Closets in Detached Homes, You Will Be Impressed! The Washroom Is Large with its Own Linen Closet with an Abundance of Shelving! Stacked Washer & Dryer in its Own Closet For Your Convenience. Stainless Steel Appliances with a Combo Microwave Rangehood so You Don't Need to Put Your Microwave on the Countertop. Living Space is Sun-filled Located Right Beside a Triple Wide Floor to Ceiling Window. Strong Economic Area with Many Head Offices like Home Depot, McDonald's, Seneca College, Xerox, Shopper's Drug Mark, Carswell, Toyota/Lexus & More. Close to Many Highly Rated Schools & York University. Building Amenities Include Party Room, Lounge, Indoor Bar, Party Room Dining & Kitchen, Outdoor Bar, Theatre Room, Fireplace Area, Fitness Centre, Children's Playroom, Dog Wash Bay & Bicycle Storage Room. The Balcony is a Decent Size For Outdoor Relaxation & Eating. Come See an Example of High Class Living For Your Proof of Concept of an Ideal Furniture Set-Up. Perfect for a Couple with a Child or Downsizing for the Elderly! Don't Miss Out on This One! (id:60365)
271 - 209 Fort York Boulevard
Toronto, Ontario
Welcome to Neptune at Waterpark City! This charming one-bedroom condo invites you to experience luxury living surrounded by top-tier amenities. Enjoy the convenience of a 24-hour concierge, a rooftop terrace with a beautiful garden, and state-of-the-art facilities, including a BBQ patio, yoga studio, whirlpool, saunas, swimming pool, and a fully equipped gym. This unit features engineered hardwood floors, sleek granite countertops, and a bright open-concept living space that extends to a private balcony, perfect for unwinding. Located in an ideal spot near waterfront trails, a dog park, and seamless access to public transit and major highways, this condo offers both relaxation and connectivity. Whether you are looking for comfort, convenience, or a vibrant community, this property truly has it all! Don't miss out on this must-see opportunity! (id:60365)
202 - 30 Sunrise Avenue
Toronto, Ontario
Welcome to 30 Sunrise Avenue #202. This Unit is bright and spacious with 3 bedrooms located in Victoria Village Community. This boutique low rise condo is an amazing family oriented building. There is an oversized balcony and one parking spot. This condo is close to all amenities, transit, shops, DVP, 401, Schools and much more. (id:60365)
206 - 15 Singer Court
Toronto, Ontario
Welcome to Concord Park Place in the prestigious Bayview Village neighbourhood. This spacious 1 Bedroom + Den suite offers 646 sq. ft. of well designed living space, plus a private balcony. Featuring a stunning open-concept layout, an upgraded kitchen with a centre island and granite countertops, and sleek laminate flooring throughout. Just steps to the subway, with a convenient shuttle to Fairview Mall and nearby subway access. Quick access to Hwy 401, 404 & 407. Enjoy world-class amenities including an indoor lap pool & children's pool, hot tub, multi-sport court, theatre room, pet spa, roof top patio, and more. This suite comes with 1 parking and 1 locker, 24 hour concierge, ideal for urban professionals or investors alike! Some images have been virtually staged to illustrate the potential of the space. "Actual property conditions may differ" (id:60365)
410 E - 70 Princess Street
Toronto, Ontario
Welcome to Time & Space by Pembertona prime downtown address at Front & Sherbourne, steps to the Distillery District, St. Lawrence Market, TTC, and the Waterfront. This bright east-facing 1+Den, 2-bath suite features 9' smooth ceilings, premium wide-plank laminate floors, a modern kitchen with S/S appliances, and a private balcony. Enjoy resort-style amenities: infinity-edge pool, rooftop cabanas, BBQs, gym, yoga studio, and party & games roomsurban living at its best. With a Walk Score of 99 and Transit Score of 100, its perfect for investors or comfortable self-living. (id:60365)
527 - 25 Lower Simcoe Street
Toronto, Ontario
*Beautiful 1-Bedroom + Den Condo in the Heart of Downtown Toronto!**Welcome to this stylish and contemporary condo offering the perfect blend of comfort, functionality, and urban convenience. Featuring a **bright open-concept layout**, this unit provides seamless flow between the living, dining, and kitchen areas, ideal for both relaxing and entertaining. The **modern kitchen** is equipped with **stainless steel appliances, quartz countertops, and a breakfast bar**, offering a perfect space for cooking or casual dining. The **spacious bedroom** is thoughtfully designed for maximum comfort and privacy, complemented by a sleek **4-piece bathroom**. A **versatile den** adds flexibility to the space-perfect for a home office, study area, or additional storage. Step outside to your private balcony and enjoy the vibrant city views, perfect for unwinding after a busy day. Additional highlights include *ensuite laundry*, **ample natural light throughout**, and **one locker for extra storage**. Residents enjoy access to world-class building amenities and a secure, well-maintained environment. Located in Toronto's highly sought-after **Downtown Core**, this condo offers **direct access to the PATH** and is just steps from *Harbourfront, Rogers Centre, CN Tower, Union Station, Scotiabank Arena, supermarkets, restaurants, cafes, and the Financial District**. Everything you need is right at your doorstep - making this an exceptional opportunity for both homeowners and investors alike. Note : Heat, Water and A/C is included in monthly maintenance. (id:60365)
923 - 50 Western Battery Road
Toronto, Ontario
Simply STUNNING ! This one has the WOW Factor ! So much to love about this sun-filled 3-Storey Soho Model *End Corner Unit* with 2 bedrooms + 2.5 renovated bathrooms | Primary bedroom has 4-pc ensuite bath and double closet with organisers | Approx. 1,176 Sqft of living space with a 336 sq.ft. private Roof Top Terrace (measured) | *Parking & Locker included AND are next to each other* | OWNED HVAC Cooling - Heating System and Tankless Hot Water Heater (2019) w/ 10 yr warranty | Every detail thoughtfully planned and beautifully finished | EXTENSIVE UPGRADES (2023-2025) : Added pot lights in living room and stairwells, re-sanded hardwood floors, 2nd floor bathroom vanities, light fixtures, & mirrors, upgraded 2-pc bath tiles, vanity, mirror, & light fixture, new door hinges, hardware, dimmers, covers/plates, 5 inch baseboards + quarter rounds, new handrails, pot lights, quartz kitchen counter, new kitchen cabinet hardware, new carpet on stairs, painted the entire house, trim, and baseboards | Walking Distance To TTC, GO, New Ontario Line, King West, West Queen West, Sunnyside, BMO Field, TFC, JAYS, Bellwoods Park, Centre Island, Coronation Park, Metro, No Frills, Goodlife, Altea Active, Balzac's, Nodo, Brazen Head And A Plethora Of Vibrant Restaurants, Cafes, Shopping, And All The Best Of City Living ! Bike Score 92 Transit Score 93 Walk Score 91| (id:60365)
Parking P4 71 - 5180 Yonge Street
Toronto, Ontario
(Parking for rent P4 - #71). Yong St and Park Home. North York Centre, Direct access to North York Centre Subway Station & Empress Walk mall, Shops & Restaurants. 24 Hours Concierge. (id:60365)


