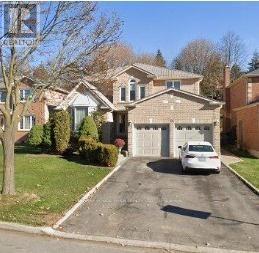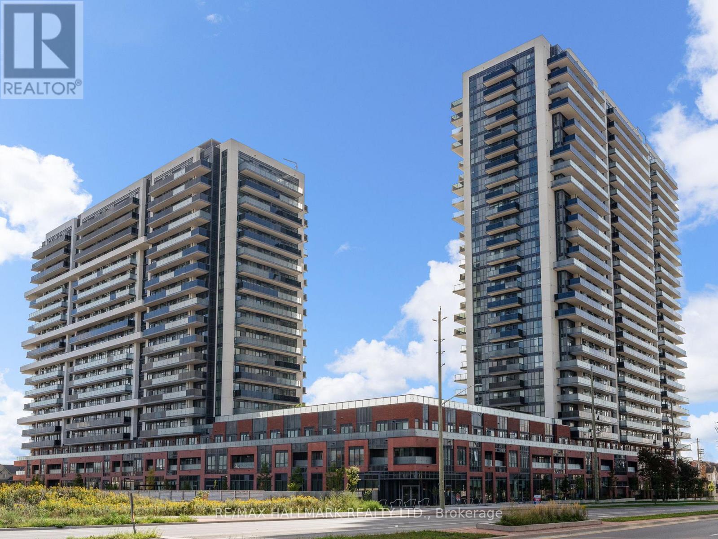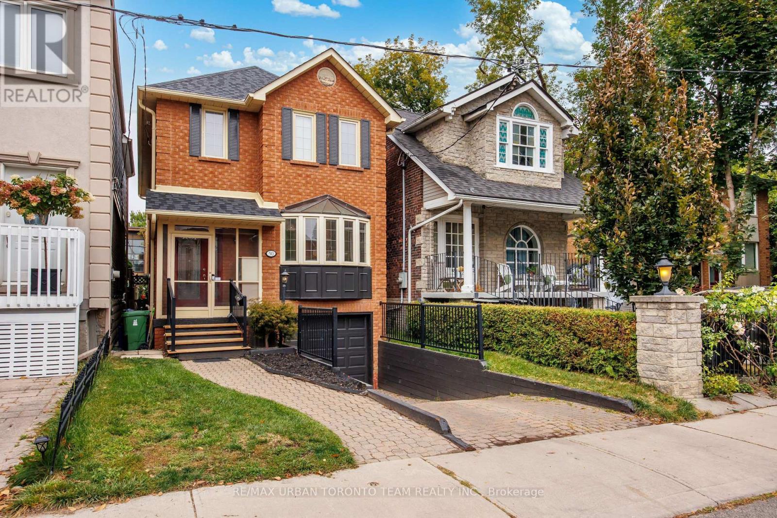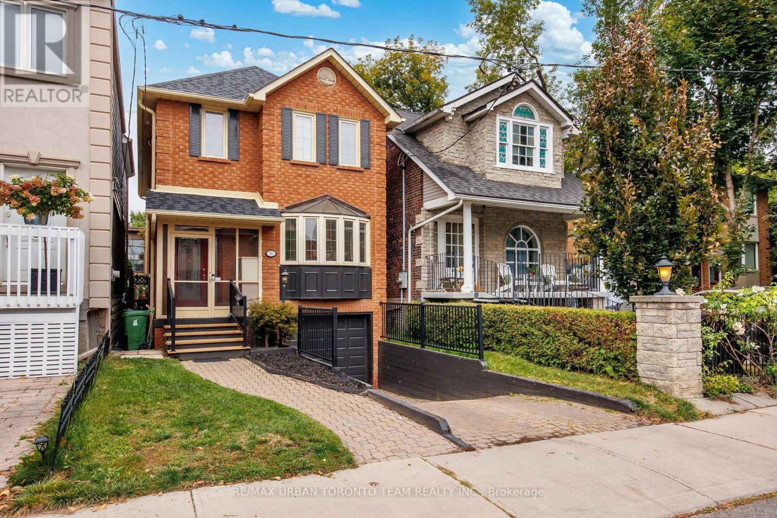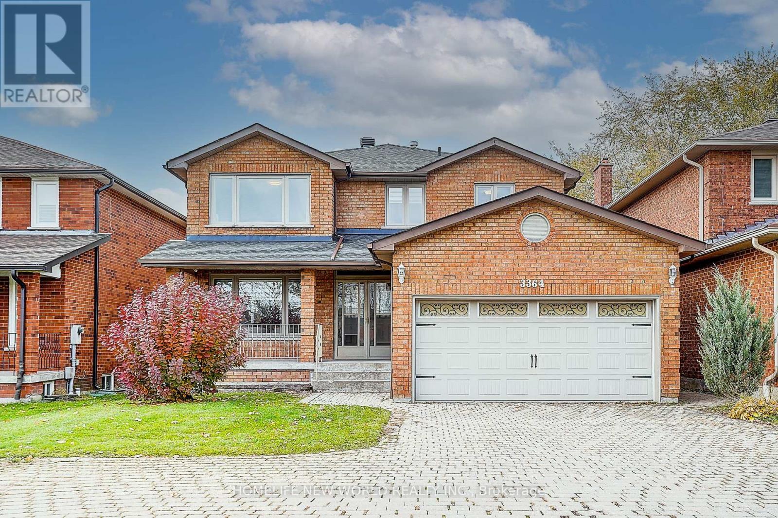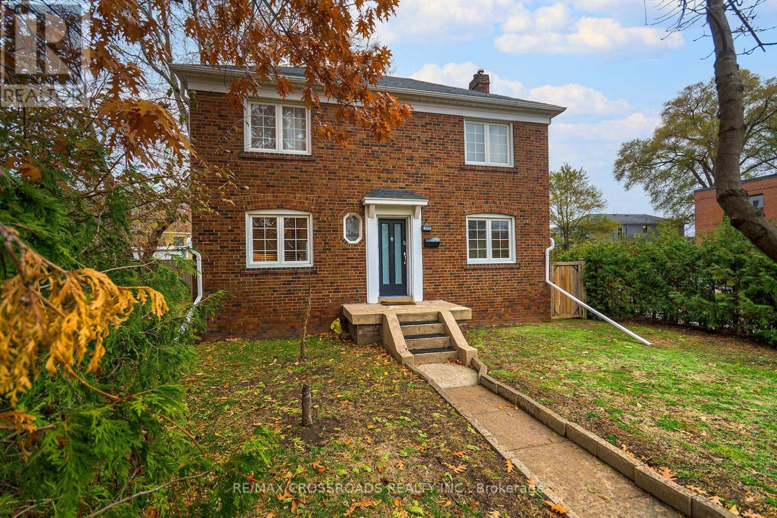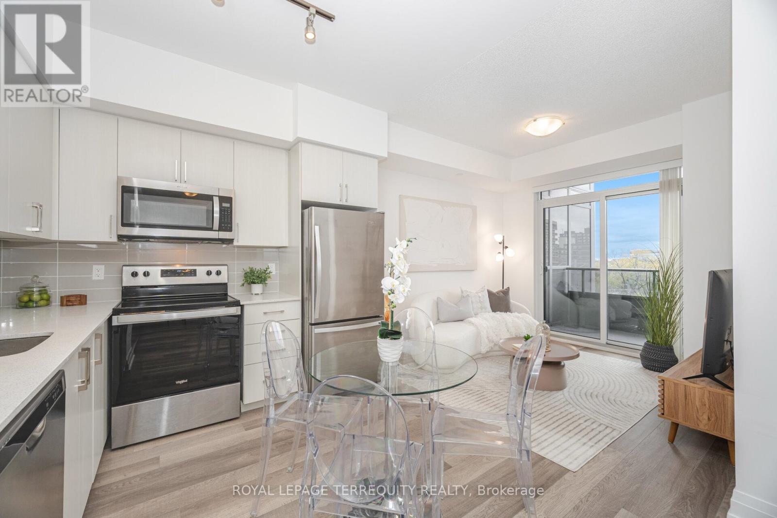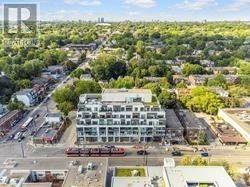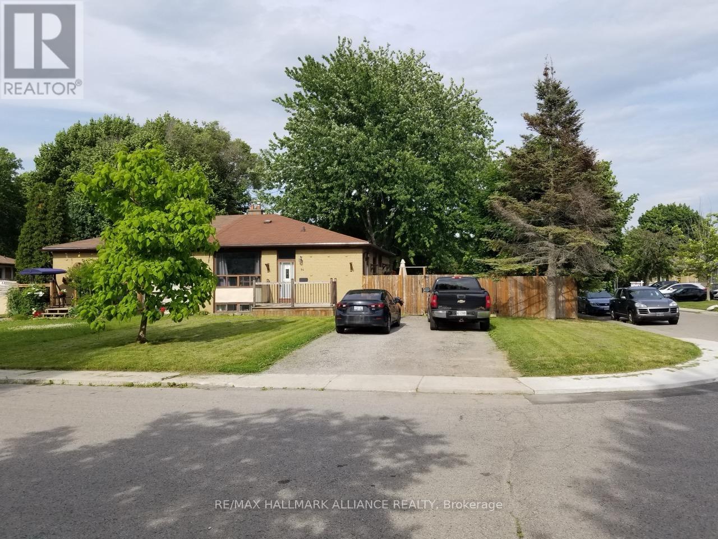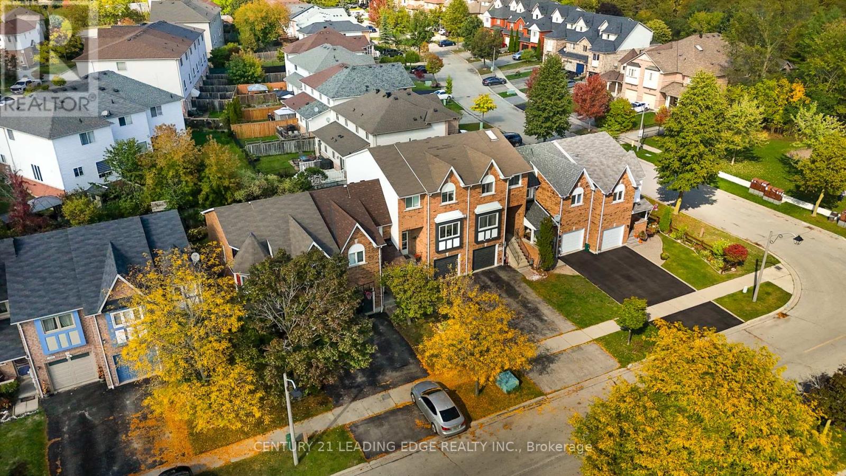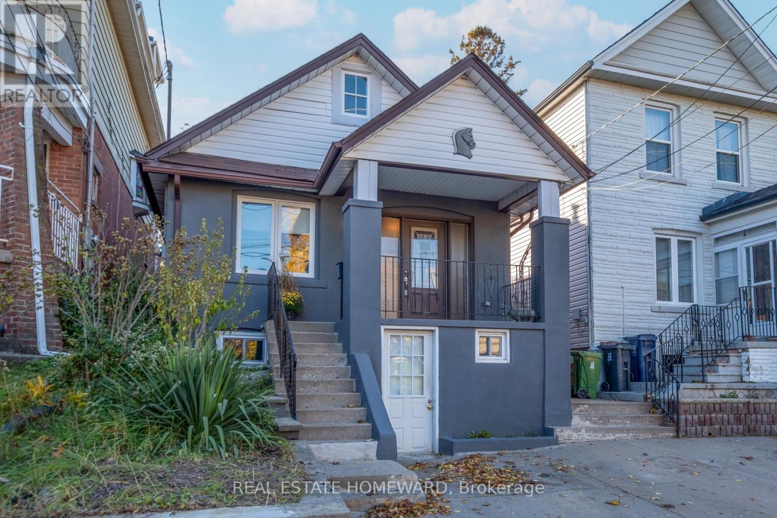35 Meekings Drive
Ajax, Ontario
Beautiful, Spacious Open Concept Apartment in Central Ajax. Looking For Aaa+ Tenant. Centrally Located In Ajax. Large Living Area/Dining Areas; Great Size Kitchen; 2 Very Spacious Bedrooms; Ensuite Laundry; Wood floors; Separate Entrance. Bigger Than Some Condos. Walking Distance To Elementary Schools, High School, Park, Transit. Minutes To Shopping And Highways. Pictures shown were taken prior to current Tenant's occupancy. Tenant To Pay 35% Of The Utilities. (id:60365)
Ph20 - 2545 Simcoe Street
Oshawa, Ontario
Bright & Modern Penthouse Studio in U.C. Tower 2!! Welcome To This Brand New, 490 Sq. Ft. Studio Suite Located In The Sought-After U.C.Tower 2 In North Oshawa. This Penthouse-Level Unit Features Stylish Laminate Flooring, A Sleek Modern Kitchen With Stainless SteelAppliances, And Premium Quartz Countertops. Enjoy Access To Over 27,000 sq. ft. Of State-Of-The-Art Amenities, Including A Rooftop Terrace,Fitness Centre, Yoga Studio, Sound Studio, Event Lounge, Co-Working Space, Private Dining Room & Bar, And Pet Wash Station. Ideal Location,Walking Distance To Durham College And Ontario Tech University, Minutes To Hwy 407, And Close To Costco, Shopping, Dining, And All MajorAmenities. Perfect For Students, Professionals, Or Investors. Don't Miss This Excellent Opportunity In A Growing, High-Demand Community!! (id:60365)
50 Ashland Avenue
Toronto, Ontario
Welcome to 50 Ashland Avenue, a beautifully updated 3-bedroom, 4-bathroom home on a quiet, family-friendly cul-de-sac beside Orchard Park in Torontos Beaches neighbourhood. A protected front entrance opens to a spacious foyer with a large closet and main floor powder room. The bright, open layout features new hardwood floors on both the main and second levels, elegant marble fireplaces, and a living room walkout to the back deck. The chefs kitchen has been fully renovated with premium finishes and modern appliances, creating a space perfect for everyday living and entertaining.Upstairs offers three well-appointed bedrooms with deep closets, two full bathrooms, skylights that brighten the hallway and bath, and a large linen closet. The finished basement adds versatile living space with a three-piece bathroom. Outdoors, enjoy a private patio, garage, and two additional driveway spaces. Just steps to Woodbine Beach, shops, schools, parks, and TTC routes, with downtown only 15 minutes away, 50 Ashland delivers modern living in one of Torontos most connected and welcoming communities. (id:60365)
50 Ashland Avenue
Toronto, Ontario
Welcome to 50 Ashland Avenue, a beautifully updated 3-bedroom, 4-bathroom home on a quiet, family-friendly cul-de-sac beside Orchard Park in Torontos Beaches neighbourhood. A protected front entrance opens to a spacious foyer with a large closet and main floor powder room. The bright, open layout features new hardwood floors on both the main and second levels, elegant marble fireplaces, and a living room walkout to the back deck. The chefs kitchen has been fully renovated with premium finishes and modern appliances, creating a space perfect for everyday living and entertaining.Upstairs offers three well-appointed bedrooms with deep closets, two full bathrooms, skylights that brighten the hallway and bath, and a large linen closet. The finished basement adds versatile living space with a three-piece bathroom. Outdoors, enjoy a private patio, garage, and two additional driveway spaces. Just steps to Woodbine Beach, shops, schools, parks, and TTC routes, with downtown only 15 minutes away, 50 Ashland delivers modern living in one of Torontos most connected and welcoming communities. (id:60365)
3364 Brimley Road
Toronto, Ontario
***Prime Location, ***Spacious Italian Built Home On Oversized Lot 43.29' x 200.23'. 2923 Sqf Above Grade As Per MPAC. Welcome To This Bright And Spcious 4+3 Bedroom Detached Home With A Main Floor Office And A Separated Entrance To A Fully Finished Basement, Ideal For Extended Family OR As A Mortgage Helper. Fully Renovated Family Sized Kitchen Features Quartz Countertops, Backsplash And High-End Custom Cabinetry, Pot Lights, Overlooking The Private Backyard- Perfect For Gatherings And Family Party. The Professionally Legal Finished Basement, With 3 Bedrooms And 4 Full Bathrooms, Upgraded Large Windows. The Professionally Designed and Interlocked Driveway Can Park Eight Cars, The Prime neighbourhoods is near Schools, Parks, Shopping And Transit. (id:60365)
1173 Broadview Avenue
Toronto, Ontario
Detached 2 Storey Brick Home For Lease. (id:60365)
509 - 3121 Sheppard Avenue E
Toronto, Ontario
Sleek 1+Den condo with a functional layout and modern finishes. This bright suite features 9- ft ceilings, wide-plank flooring, and floor-to-ceiling windows that bring in natural light throughout the day. The contemporary kitchen includes quartz countertops, subway tile backsplash, stainless steel appliances, and a large peninsula with room for dining and meal prep. The bedroom offers a full double closet and large window. The den is separate and versatile-ideal for a home office, guest space, or nursery. Enjoy the outdoors on your private balcony, a perfect spot for morning coffee or evening downtime. In-suite laundry and one underground parking space are included. Amenities: fitness centre, yoga studio, party room, outdoor terrace with BBQ area, visitor Amenities: fitness centre, yoga studio, party room, outdoor terrace with BBQ area, visitor Prime location: steps to TTC, minutes to Hwy 401/404, Fairview Mall, Agincourt GO, parks, schools, dining, and quick access to Seneca and Centennial College. Move-in ready and very well maintained (id:60365)
213 - 1630 Queen Street
Toronto, Ontario
Welcome To West Beach Condos! This Spacious 1+1 Features Open-Concept Living, Kitchen & Dining With A Walk-Out To A Balcony Among The Tree Tops. The Den Is A Perfect Area For A Home Office! 4 Piece Bathroom With A Soaker Tub! Conveniently Located Steps To The Beach, Leslieville, Grocery Stores, Ttc, Parks & 15 Mins To Downtown! Includes Parking! Incredible Rooftop Common Area, A Gym & Party Room! An amazing opportunity to live in this unit. (id:60365)
21 Knowlton Drive
Toronto, Ontario
Great Deal For Sale. 1,012 Square Feet Above Grade As Per MPAC. Massive Lot 50.06 Feet By 150.68 Feet As Per Geowarehouse. Pre-Listing Inspection Report Available Upon Request. Offers Anytime. Detached Home Located On Quiet Street. Bright & Spacious. Living Room With Skylight. Entrance From Kitchen Leading To Massive Backyard. Convenient Location. Steps To Eglinton GO Station & Kennedy Station. Close To TTC, Shops, Schools, Bluffer's Park Beach, Trails, Lake Ontario & More. Click On 4K Virtual Tour. Don't Miss Out On This Opportunity! (id:60365)
Lower - 94 Hurley Road
Ajax, Ontario
Your new home awaits. This large and bright one-bedroom lower unit offering approximately 1000 square feet of space within a quiet home in highly desirable South Ajax. This fantastic unit includes a separate entrance, a four-piece washroom with a bathtub, and the valuable convenience of your own private washer and dryer. Outdoors, you can relax in the huge, fenced in backyard and benefit from tandem parking for 2 cars and dedicated private indoor storage. Best of all, full outdoor maintenance is included, covering both mowing the lawn and snow removal, ensuring a truly worry-free lifestyle! The location is unbeatable, placing you close to the Ajax Waterfront Park, Lakeridge Health Ajax Pickering Hospital, Ajax Community Centre, schools, gyms, grocery stores, and restaurants, as well as providing easy commuting via the Ajax GO Train station and Highway 401. (id:60365)
330 Sparrow Circle
Pickering, Ontario
OFFER FELL THROUGH (BUYER BACKED OUT) - CURRENTLY AVAILABLE - Undeniable Value In West Pickering * You Very Rarely Find "Affordable" AND "Great Area" Together, But Both Are True Here * Perfect For 1st-Time Buyers And Young Families * Completely Freehold Townhome Emphasizes Both Space And Functionality * Well-Kept With Tons Of Natural Light * Upgrades Throughout, Including Hardwood Floors, Appliances, Lights, Etc. * Two Large Living Rooms, On Main And Lower Level * Main Floor Boasts Gas Fireplace And Walks Out To Deck With Gas Hookup (For BBQ) * Upgraded Kitchen Looks Out On Breakfast Nook And Large South- Facing Windows * Upper Level Has 3 Spacious Bedrooms, Including A Very Large Primary With Double Closets * Lower Level Living Room, Currently Used As Home Office And TV Room (Easily A 2nd Family Room, Kids' Playroom, Or Home Gym,) Walks Out To Backyard * Back Yard Includes A Large Shed, Sitting Area, Fire Pit, And Garden * SOME Of The More Recent Upgrades Include Newer Windows (2021,) Newer Furnace (2019,) New AC (2025,) Newer Hot Water Tank (2023,) Newer Insulation (2019) * Neighbourhood Is One Of The Best In Pickering * Two Schools (Public & Catholic) Within Walking Distance (Or School Bus Pickup Only A Few Doors Down) * French Immersion School Only Minutes Away (Or You Can Use The Same Bus Stop) * Altona Forest And Trails Down The Street, Parks All Around * Stores, Restaurants, A Walk-In Clinic, And All Amenities All Around * Bus Stop At Corner, Less Than 10 Minutes Drive To Hwy 7 & 407, 5 minutes to Kingston & 401, 12 minutes to either Rouge Hill or Pickering Go Stations * Description Could Go On And On ...This One Is A Must-See (id:60365)
144 Westlake Avenue
Toronto, Ontario
Welcome to this Oversize Home! An Extension Was Added On to The Main Floor Which Gives You 3 Generous Sized Bedrooms With a Walkout to the Deck Overlooking A Beautiful Fenced in Backyard. 2nd Floor Loft Has 2 Rooms Which could be a Great Bedroom and the 2nd as an Office with a Large Walk in Closet, Plus a 3 Piece and Skylight. Main Floor Has Hardwood Floors Throughout, Open Concept LR and Dr With Pot Lights and a Gas Fireplace, Large Eat-In Kitchen with Stainless Steel Appliances and Granite Counter. The Basement Total Sq Ft is 660 It Has a Small One Bedroom Suit With Plenty of Unused Space In the Basement. You Could Make a Larger Suite or Just Make a Fantastic Family Room In The Basement. All This In a Prime East York Location, You'll Love Being Just Minutes From Schools,The Danforth, DVP, Stan Wadlow Park, Playgrounds, Pool and a Hockey Arena. (id:60365)

