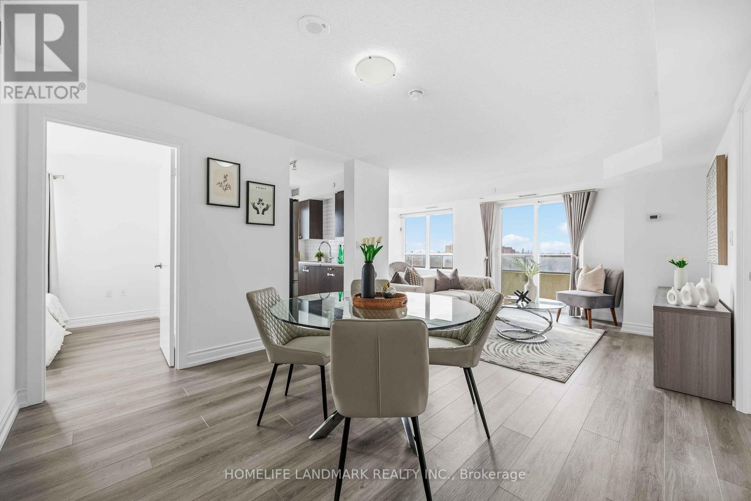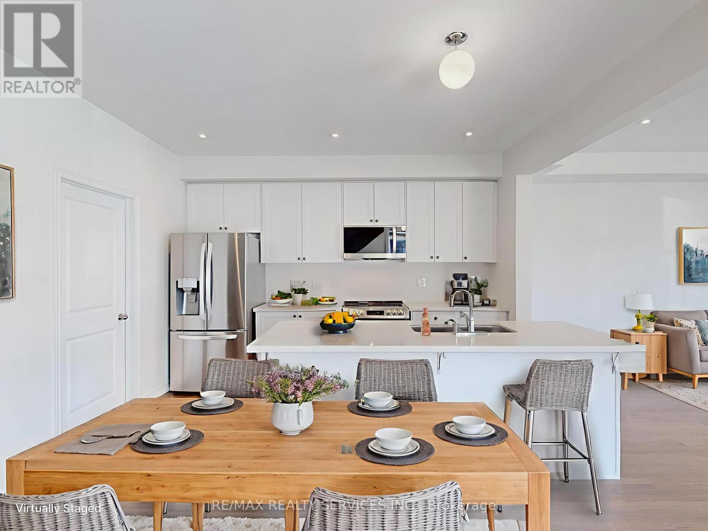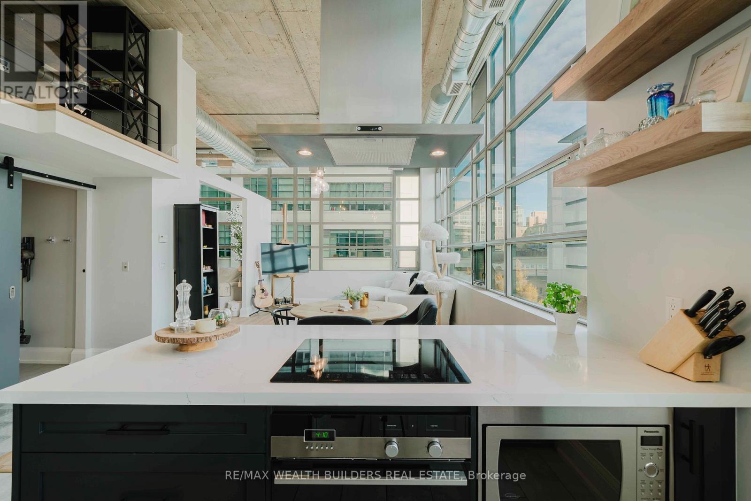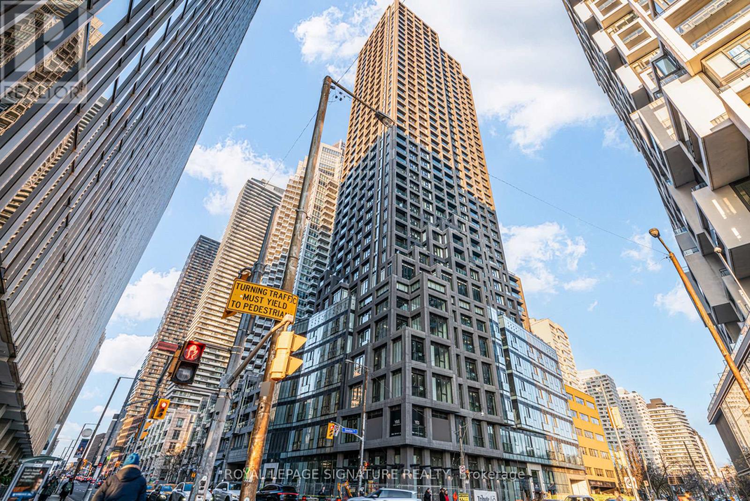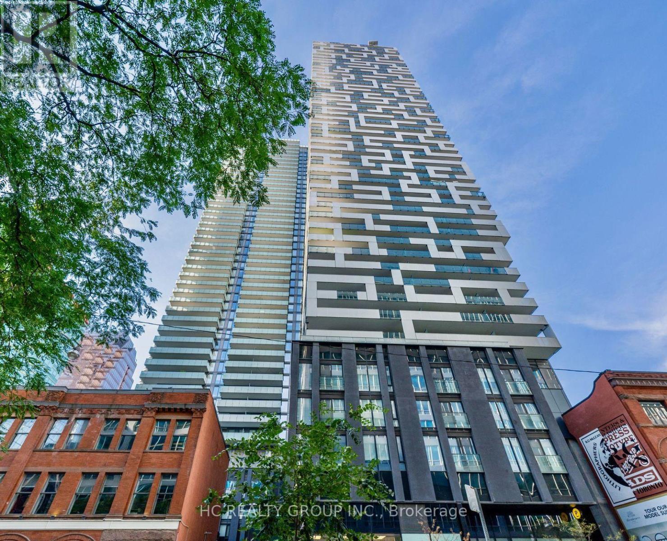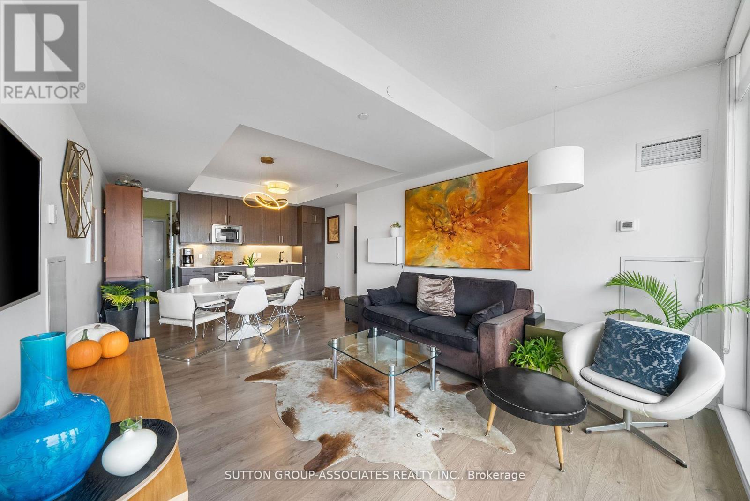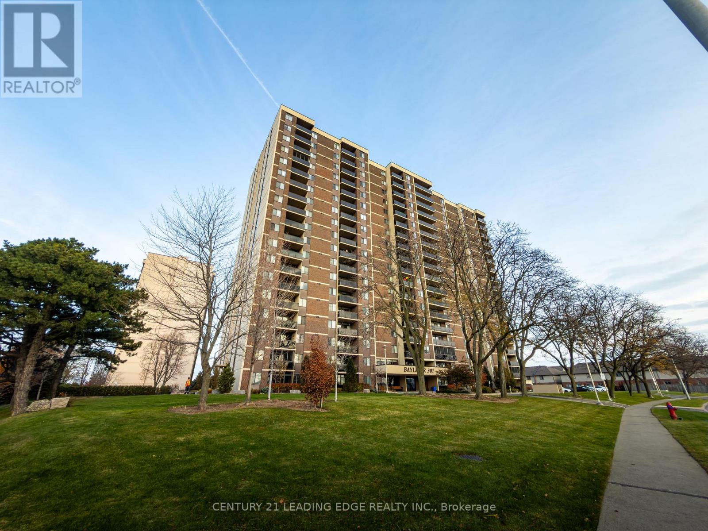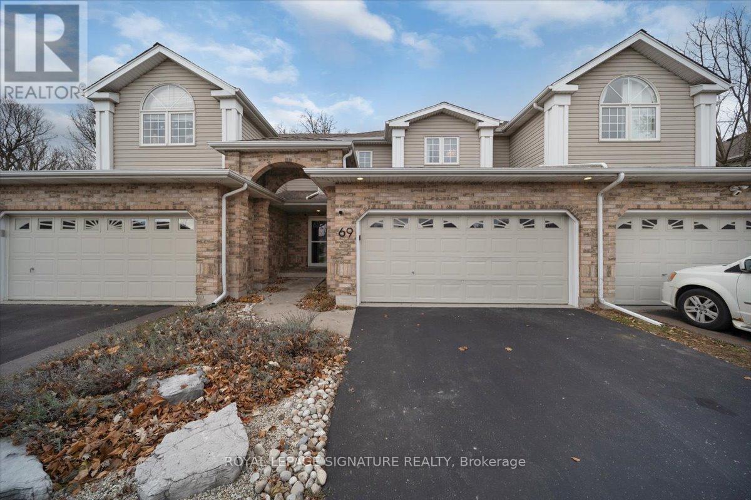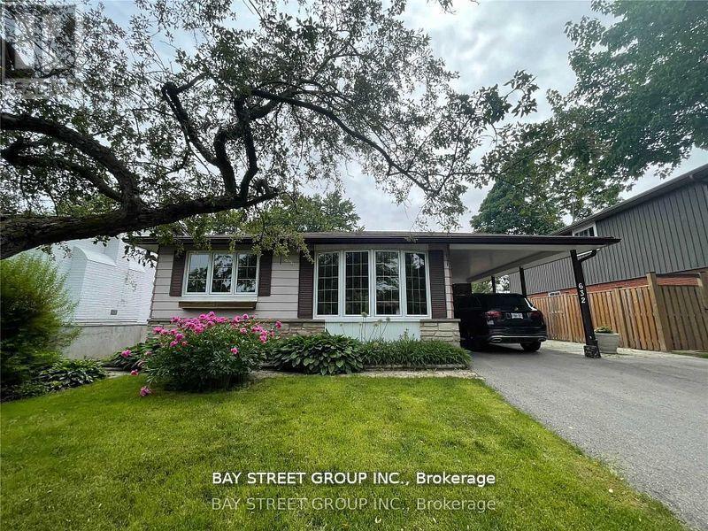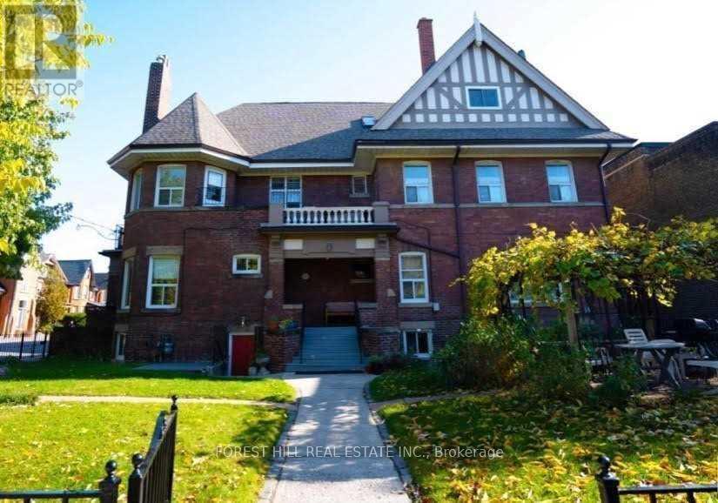1105 - 1346 Danforth Road
Toronto, Ontario
Welcome To 1346 Danforth Rd, Unit 1105. Rare 2 Bedroom Plus Den, 2 Bathroom Executive Suite. A Stunning, Sun-Soaked Corner Suite And One Of Only Four Units On The Coveted Park-Side Of The Building Featuring An Expansive Wrap-Around Balcony! Enjoy Panoramic, Unobstructed Views Of The City Skyline, Lush Parkland, And Even The CN Tower. Perfectly Positioned At The Quiet Back Side Of The Building, This Home Offers Peaceful Living And Forever Views With No Future Development On The City Owned Park.This Tastefully Updated Residence Showcases Brand New Vinyl Flooring (2025), Freshly Painted With New Baseboards (2025), And Updated Kitchen & Washroom Countertops (2025). The Modern Kitchen Is Equipped With A New Stainless Steel Stove And Dishwasher (2025). The Bright, Open-Concept Living And Dining Area Flows Seamlessly Onto The Wrap-Around Balcony, Creating The Ideal Indoor-Outdoor Space For Relaxing Or Entertaining. The Spacious Primary Bedroom Includes a 4 Pc Ensuite, A Secondary Bedroom With Large Windows, While The Versatile Den-Filled With Natural Light-Can Be Easily Transformed Into A Third Bedroom Or Dedicated Home Office, Offering Exceptional Flexibility. An Owned Underground Parking Spot Next To Elevators Provides Ease Of Access. Residents Enjoy A Well-Managed Building With Top-Tier Amenities, Including A Fitness Centre, Party Room, And Visitor Parking. Ideally Located Steps From Transit, Shopping, Restaurants, Schools, And Expansive Green Space. A Special Place Your Guests Won't Stop Talking About, This Is The One You've Been Waiting For! (id:60365)
513 Littlewood Lane
Ajax, Ontario
Welcome to this stylish end-unit townhouse in Ajax, featuring the sought-after Fieldgate Homes Kingley model with 1,705 sq. ft. of living space, 3 bedrooms, 3 bathrooms, and a versatile flex area. Ideally located near Salem Road, Hwy 401, Bayly Street, top-rated schools, shopping, dining, and everyday amenities, this home offers exceptional convenience and lifestyle. As a true corner unit with no neighbour on one side, it enjoys abundant natural light and the feel of a semi-detached. A single-car garage, private covered driveway, and low-maintenance exterior provide year-round ease. The double-door entry opens to a welcoming foyer with a flexible space perfect for a home office or study nook. The main floor boasts an open-concept design with hardwood floors, a bright living and dining area with a walkout to a large balcony, and a modern kitchen equipped with an oversized island, breakfast bar, eat-in area, and stainless steel appliances. A powder room and convenient laundry with upgraded front-loading machines complete this level. Upstairs, you'll find three spacious bedrooms and two full bathrooms, including a primary suite with his & hers closets, its own balcony, and a private ensuite with a glass shower. The unfinished basement offers excellent potential for extra recreation space or storage. Located in a quiet, family-friendly neighbourhood with easy access to transit, highways, parks, and recreation, this home delivers the perfect blend of comfort, convenience, and modern style. (id:60365)
304 - 637 Lake Shore Boulevard W
Toronto, Ontario
Offered at just over $1,060 per sq.ft, this spectacular south facing Loft at Tip Top Tailors delivers unmatched value in one of Toronto's most iconic boutique buildings. Rising only eight storeys and renowned for its world-class amenities and architectural heritage, Tip Top offers a level of character rarely found on the waterfront. This exceptional two-bedroom, two-bathroom, over 1000 sq.ft loft features towering 13+ ft ceilings and nearly 10-ft windows with custom automatic blinds (blackout blinds in the bedrooms and primary ensuite bathroom), framing breathtaking lake and marina views. A designer kitchen elevates the living space-framed by dramatic ceiling height and wall-to-ceiling glass. Upgraded 1.5 inch quartz counters, premium integrated appliances, and custom built-ins create a sleek, functional, and impressive culinary hub. Stylish barn doors add modern character and smart, flexible room separation. Two rare mezzanine spaces amplify the home's functionality: a spacious lofted area overlooking the living space and a second mezzanine in the primary bedroom, offering substantial, easily accessible storage. The convenience continues with an owned underground parking space and an exceptionally large same-floor, private storage room measuring approximately 9'6" (L) x 4' (W) x 13'2" (H)-providing rare vertical and horizontal capacity for oversized items, seasonal belongings, sports gear, or custom shelving. Blending boutique luxury, architectural character, and unobstructed waterfront vistas, this one-of-a-kind loft delivers style, function, and extraordinary value in one of Toronto's most coveted buildings. (id:60365)
2205 - 20 Soudan Avenue
Toronto, Ontario
Live in the heart of Midtown Toronto at the highly sought-after Y & S Condos. This beautifully designed 1+Den suite offers a bright and functional layout with floor-to-ceiling windows,contemporary finishes, and an open-concept living space perfect for professionals or couples.The spacious den provides an ideal work-from-home setup or additional storage/flex space. Enjoya private balcony with open city views, creating the perfect spot for morning coffee or evening relaxation. With Yonge & Eglinton just steps away, you'll have unbeatable access to the TTC subway, Eglinton LRT, top grocery stores, trendy cafés, restaurants, and all the conveniences of one of Toronto's most vibrant neighbourhoods. (id:60365)
904 - 25 Richmond Street E
Toronto, Ontario
Welcome To Yonge & Richmond Condominium In The Heart Of Toronto's Financial District. Spectacular One +1Unit , With Lovely West City View. Hardwood Flooring Throughout With W/I Closet In Master Bedroom, Private Den With Sliding Doors, Built In S/S Appliances.Large Balcony For Entertaining. Phenomenal Location. Quick Access To Ttc Streetcars & Subway, Underground Path System, Steps To Government Buildings, Hospitals, Restaurants & Cafes (id:60365)
1521 - 297 College Street
Toronto, Ontario
Your Jewel in the sky! Welcome to 297 College Street Unit #1521. A Rarely offered 3 bedroom corner suite with gorgeous views and a sprawling wrap-around balcony. Modern fixtures and finishes throughout. Bright, east exposure, awash with natural light. Tall ceilings and walls of floor-to-ceiling windows. Thoughtful split layout maximizes privacy and function, perfect for family living or working from home, with two offices. Closets in each room. Private primary suite with large walk-in closet and three piece ensuite. Contemporary kitchen with high-end, stainless steel appliances and sleek finishes. Spacious, open concept living/dining rooms open to balcony- enjoy morning coffee or evening skies over a glass of wine! Generous parking spot negotiable and large locker. Ideally located in the heart of it all, with 99% Walk and Transit Scores and 100% Bike Score. TTC at your doorstep, steps to Kensington Market, University of Toronto, and local schools. Perfect location to call home. The height of convenience- 24-hour concierge, gym, guest suite, party room and grocery store in the building. Short walk to major hospitals, Michelin rated dining, cafes, shops and so much more. This boutique building is your gateway to city living at its best! (id:60365)
0 Pebblestone Road
Durham, Ontario
Welcome to 53 acres of untouched beauty in Courtice, perfectly situated just moments from Highway 418. This sprawling property offers rolling landscapes, privacy, and endless possibilities-whether you dream of building a private retreat, establishing a hobby farm, or holding a valuable piece of land for the future. Nature and convenience meet in this rare Courtice opportunity. (id:60365)
407 - 301 Frances Avenue
Hamilton, Ontario
OPEN HOUSE NOVEMBER 29 AND 30, 1PM-4PM ! *** Welcome to 301 Frances Avenue in beautiful Stoney Creek. This impeccably updated and meticulously maintained condo offers 2 Bedrooms, at a price to sell! Designed with comfort, functionality, and style in mind, the bright and airy interior features a spacious living room that flows effortlessly into the dining area and den, creating an open yet well-defined layout. The kitchen boasts crisp white cabinetry and a convenient pantry for added storage. Additional conveniences include in-suite laundry, a private storage locker, and one underground parking space. Residents enjoy an impressive array of amenities, including an outdoor pool, lakeside BBQ and seating areas, fitness center, sauna, library, party room, bike storage, and ample visitor parking. A vibrant residents' social club also hosts events throughout the year, fostering a warm and welcoming community. Perfectly situated near highways, public transit, scenic trails, shopping, and just moments from the lake, this condo offers more than a home-it offers a lifestyle. (id:60365)
69 Candle Crescent
Kitchener, Ontario
Beautiful Thomasfield-built freehold townhome in Kitchener's highly desirable south-end neighborhood. This bright and spacious 3-bed, 3-bath home features an open-concept floor plan with exceptional natural light, hardwood and ceramic flooring throughout, and outstanding cleanliness. The lower level offers in-law suite potential with a rough-in for a 3-piece bath.Enjoy a covered, 3-season private patio perfect for BBQs and entertaining, backing onto mature trees and green space. Steps to the Walter Bean Trail for walking, biking, and hiking.Additional highlights include a full double-car garage with epoxy floors and driveway parking for two more vehicles. (id:60365)
14276 Highway 41, Cloyne Road
Addington Highlands, Ontario
Motel/Inn Investment in Cloyne, The Gateway To The Region's Largest Lakes and Bon Echo Provincial Park.A Beloved Destination For Campers, Hikers, And Nature Lovers!Here's Your Chance To Own A Profitable, Easy-To-Operate Motel Featuring: 20 Updated Rooms, Each With A Private Four-Piece Bathroom, Spread Over Two Level, Full-Service Restaurant and Bar, Laundry Room, 50 Parking Spaces Surrounding The Building, On-Site Manager's Residence - Live And Work In One Place!Whether You're A Newcomer To Canada Or An Investor Seeking For A Solid Business With Year-Round Potential, This One Checks All The Boxes.Dreaming Of Escaping The City? Expanding Your Real Estate Portfolio? Starting A Lifestyle Business In A Picturesque Settings?This Opportunity Is Ready To Go!Selling As Is - Don't Wait!Opportunities Like This Are Rare! (id:60365)
632 Ardleigh Crescent
Burlington, Ontario
Gorgeous And Spacious 3-Bedroom 2 Bathroom Detached Home On A Quiet Crescent In Desirable Southeast Burlington. The Main Level Features Hardwood Floors In The Living & Dining Room. Large Bay Window & Eat-In Kitchen. Upgraded Upper Laminate Floor. Finished Basement With New 3 Pieces Bathroom. Fully Fenced Backyard With Deck. Carport & Double Drive Provides Parking For 5 Cars. Sought After Location - Nelson High School District, Walk To Amenities, Schools, Parks And Minutes To The Appleby Go & QEW. Some Photos Are Virtually Staged. (id:60365)
1s - 265 High Park Avenue
Toronto, Ontario
Nestled in this grand historic doctor's home, this beautiful sun filled apartment has been updated while retaining its original charm. Soaring ceilings, built-in original benches, and antique sconces create a unique, inviting space. Easily configured as two very large bedrooms, the apartment is super quiet with great tenants. Enjoy a large shared outdoor area complete with a BBQ. Just steps from the bike path and two bus routes, and minutes to High Park and the Junction's best shopping, cafes, and restaurants. You truly can't beat this location - just move in and enjoy! Tenant is responsible for hydro (separately metered), cable and Internet. (id:60365)

