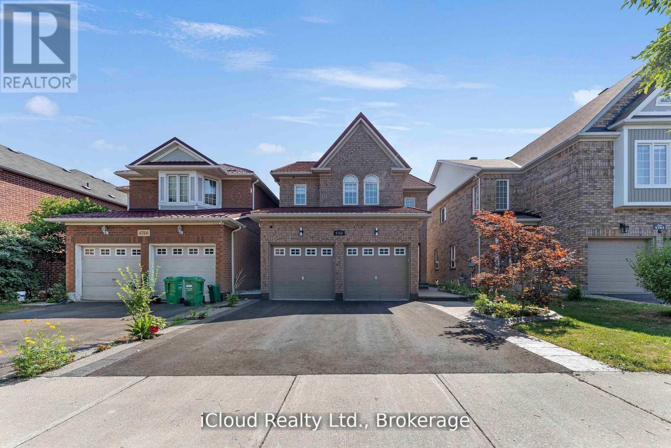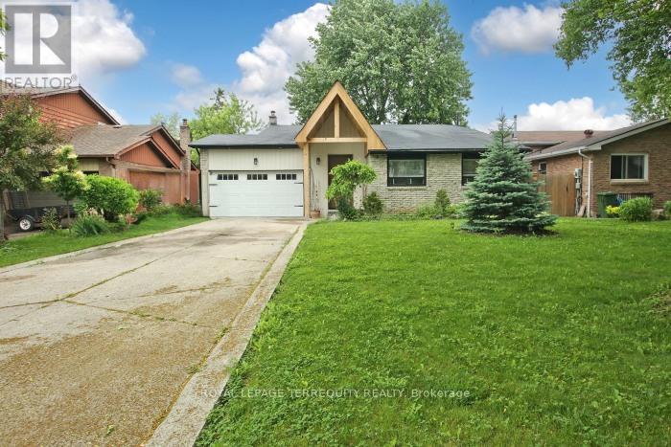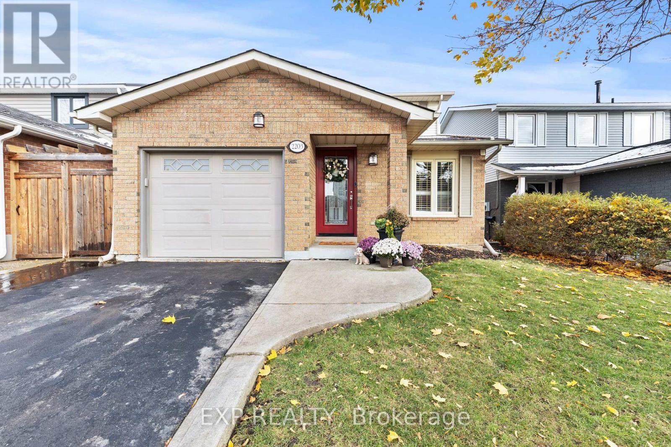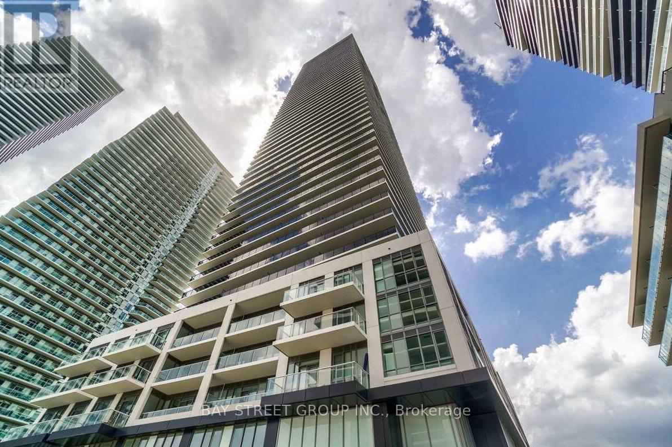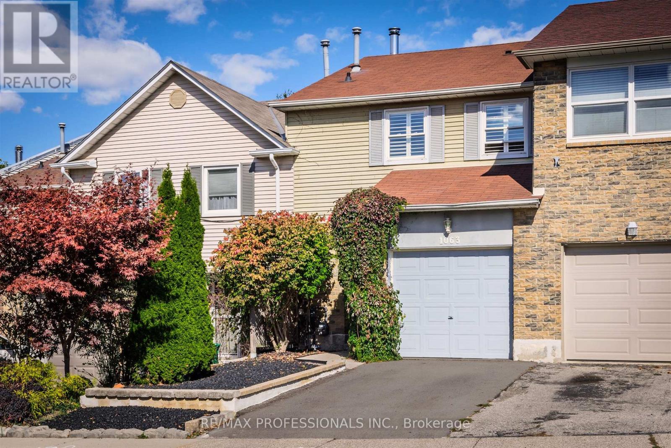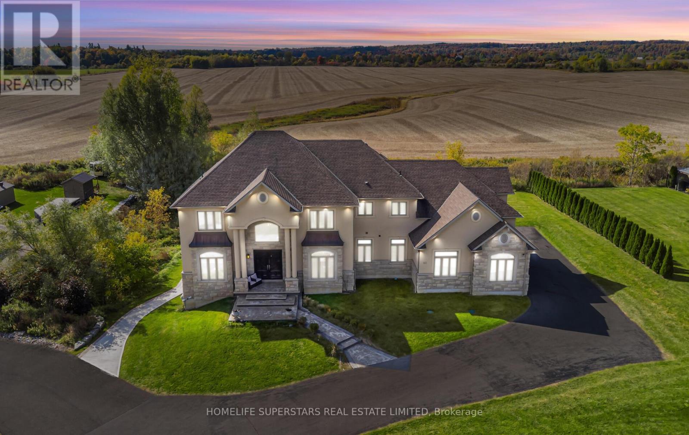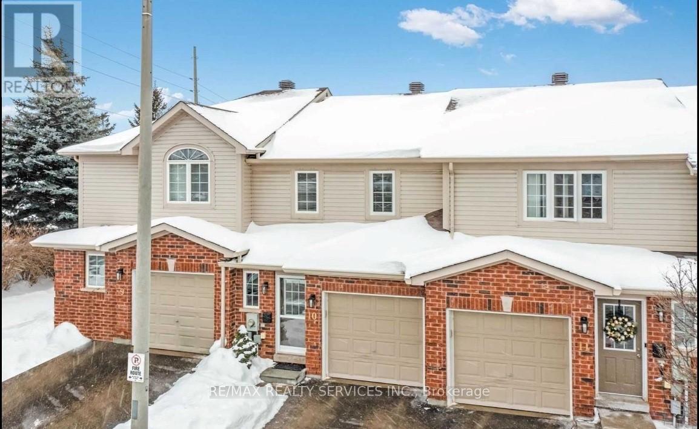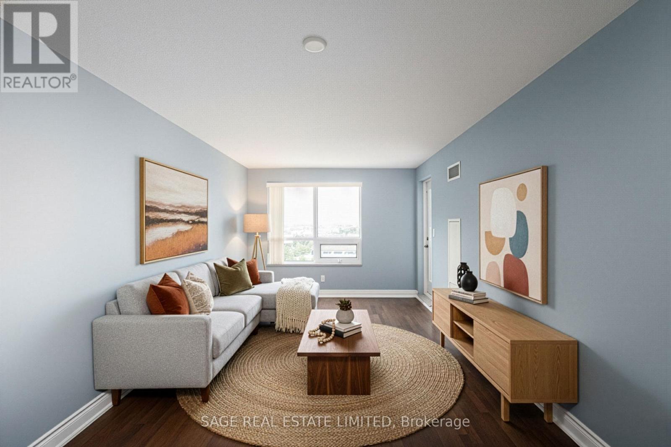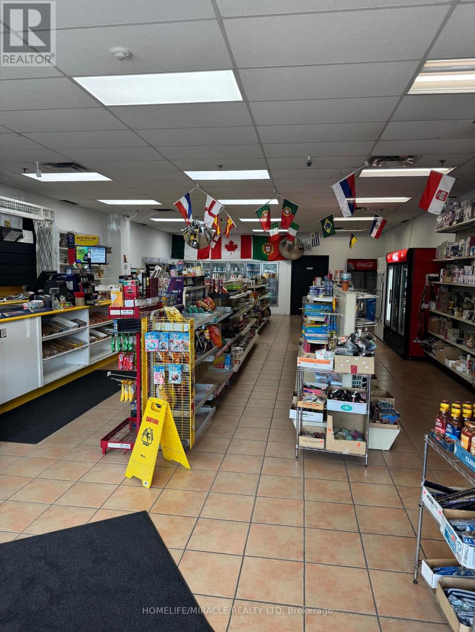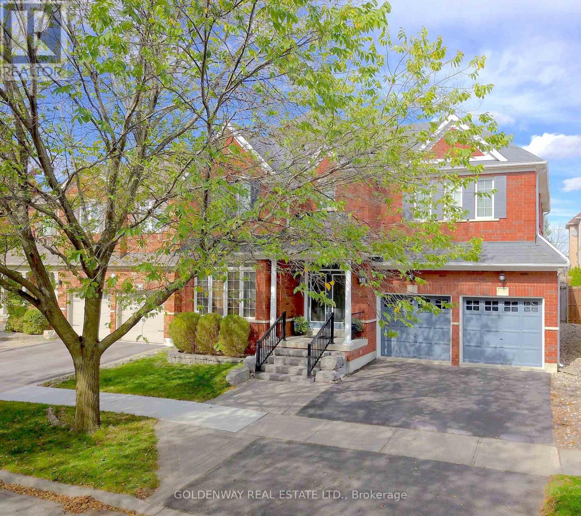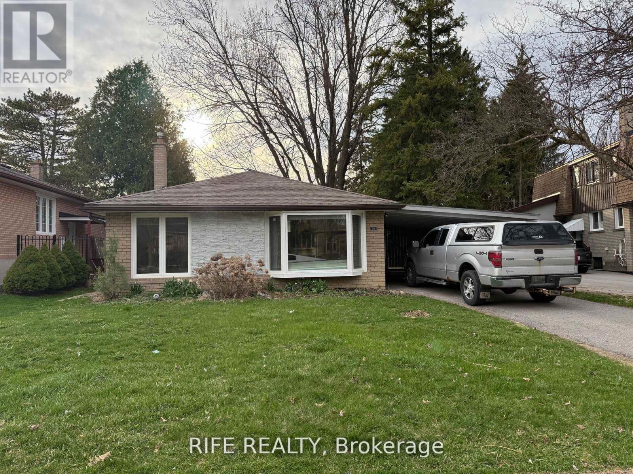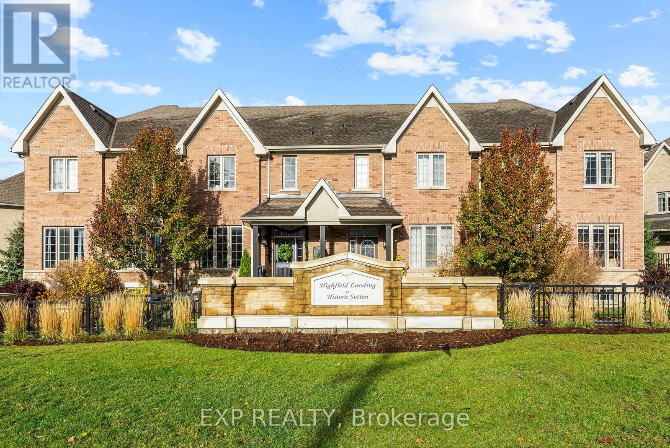4758 Allegheny Road
Mississauga, Ontario
Beautiful Detached Home 4+2 Bed, 4 Bath. Finished Basement Apt. with separate entrance from backyard - (Immediate Income $$ potential). 2007 built. Near Square One area in Mississauga, with all amenities around. Schools, park, shopping, bus routes, banks, Highway access, LRT, etc. still in a quiet child safe pocket. No hustle and bustle of the City. Metal roof with life time warranty. Beautiful hardwood flooring in entire Main Floor and Top floor. Laminate in the Basement. No carpet at all. Very hygienic. Upgraded open concept Kitchen with Centre Island, fully renovated in 2023. All newer stainless steel appliances. Gas st. stl. Stove & hood, St. stl. Built in oven and Microwave combo. St. steel fridge, St. Steel built in Dishwasher in the main flr kitchen. St. st. fridge & stove in basement apt. Brand new Central Air Conditioner. (May 2025). Owned water heater (2021). Samsung Front Load laundry pair in the basement. Aggregate & concrete on both sides, New asphalt driveway (May 2025), 2 car garage with AGDO and 2 remotes. Separate Entrance to Basement Apt. from back yard is covered with Glass & Aluminum enclosure. (No rain or snow falls on the steps, always clean and dry.) Skylight at the stairs to the top floor. Zebra curtains in all windows and doors (2023). 53 Pot lights in the house. (Main, top & basement). All new toilets, Backyard patio covered with Polycarbonate sheet on strong Aluminum support. . Humidifier. Gas fireplace in family room. Garage entry into the house. New caulking. All possible upgrades done. Move in condition. Basement apartment ready with sep. entrance. (id:60365)
353 Kingsview Drive
Caledon, Ontario
Welcome to 353 Kingsview Drive, 3+1 Bedroom, and 4 Baths, 4 Level Back Split (Approx 2.3k Sq Feet of Living Space) Home Nesting on the Premium Size Lot. Gorgeous Foyer Entrance W/ Pot Lights, Heated Floor, Direct Access to the Garage. Custom Chef's Kitchen, Massive Central Island ,Granite Tops, Extended Cabinets , B/In Appliances, Gas Stove, Cathedral Ceiling, Pantry, Glass Railings, All 4 Recently Renovated Bathrooms, Some Heated Floors, Upper Level with 3 Spacious Bedrooms, The Primary Offers 4-Pc Ensuite W/Double Sinks and Glass Shower, Lower Level Living/Family Room W/Wood Fireplace, Extra Bedroom/Office on the Lower Level, Direct Access From the Garage, Family Neighbourhood, Close to Parks, Shopping, Hwy, Walk To Schools (Pope John Paul, James Bolton, Humberview, St. Michael), Wellness/Community Centre. (id:60365)
2203 Hunt Crescent
Burlington, Ontario
Welcome to 2203 Hunt Crescent, a well-kept 3-bedroom, 2.5-bath detached backsplit in Burlington's desirable Headon Forest neighborhood. With multiple finished levels, this home offers comfort, flexibility, and room for your family to grow. Step into a bright open-concept living and dining area with hardwood floors and crown molding. The kitchen features white cabinetry, stainless steel appliances, and a gas stove, perfect for everyday cooking. On the lower level, the family room offers a cozy gas fireplace and walkout to the backyard, ideal for relaxing or entertaining. Upstairs, the spacious primary bedroom includes a walk-in closet and private 5-piece ensuite. Two additional bedrooms with one of them offering ensuite privileges to the main bath, perfect for teens or guests. The finished basement provides extra space for a rec room, office or gym, plus a generous crawl space for more added storage. Enjoy a landscaped backyard with stone patio, cedar privacy trees, pergola, and gas BBQ/firepit hookup. A perfect place to relax or entertain, while having plenty of space for kids or pets. Located in a family-friendly neighbourhood, steps from St. Timothy's and Notre Dame schools, parks, and walking trails with quick access to QEW and 407, this is your chance to enjoy life in one of Burlington's most sought-after communities. (id:60365)
3107 - 70 Annie Craig Drive
Toronto, Ontario
Amazing 1Bd+Den W/2 Full Bathrms; Den W/ Slide Door Can Be Used As 2nd Bdrm; South West Exposure Enjoy Lake/City View; Modern Kitchen W/ S/S Appliances, Centre Island, 24H Concierge & Security, Party Room With Kitchenette And Bar, Outdoor Pool, Exercise Room, Guest Suites, Board Room, Bbq Area, Walk Distance To Shops, Restaurants Transit, Lake, Parks, Minutes To Downtown Toronto. (id:60365)
1063 Raintree Lane
Mississauga, Ontario
Welcome to this upgraded FREEHOLD 3 bedroom townhome in the prestigious Lorne Park. This beautiful home offers an elegant kitchen with custom made cabinets, quartz counters and S/S appliances, a cozy wood burning fireplace that serves as the centerpiece of the living space, complemented by expansive windows that offer unobstructed views and natural light, 3 spacious bedrooms, 3 renovated bathrooms (one on each level) and a finished basement with a walk-out to a beautifully new landscaped fenced backyard (fully redone in September), a spacious rec room and a large laundry room with lots of storage space. This home is located on a quiet street in the Lorne Park school district, a 5 min drive to Lorne Park elementary school and a 10 min walk to Lorne Park high school, and is within walking distance to the lake, as well as various parks and trails. (id:60365)
162 Confederation Street
Halton Hills, Ontario
***Welcome to this luxurious custom estate, offering an unparalleled blend of rural tranquility and urban convenience. Spanning an impressive 5 Bedrooms, Over 4300 Sq. ft. above grade luxury Estate Living In Georgetown's Most Prestigious Enclave Of Estates And The Picturesque Hamlet Of Glen Williams***Designer Interiors***Dream Kitchen With Hi-End Built-In Appliances, Granite Counters, Specious Break Fast Area, Ample Storage***W/I Pantry With Organizers & Counter Top ***Spacious Open Concept Family Room W Open to Above 20" Ceiling, Fireplace & Large Windows *** Main Floor Bedroom With 3Pc Ensuite*** Main Floor Laundry Room With Access To 3 Car Garage*** Primary Br W/Fireplace, Lavish 6Pc Ensuite & W/I Closet*** All other 2nd Floor Rooms Good Size With W/I Closets ***Large Theatre Room With B/I Speakers and Relaxing Furniture***Huge W/O Basement With Large Windows And Can Be Built toYour Imagination A Luxury Recreational Area or An Apartment*** In ground Automatic Sprinkler Systems. **Minutes From Brampton, Mississauga & Milton*** offering both luxury living and exceptional accessibility Close Proximity To Shopping, Trails, Go-Train, Georgetown Hospital & Mall*** (id:60365)
10 - 430 Mapleview Drive E
Barrie, Ontario
Welcome to this beautifully maintained 3-bed, 2-bath condo townhouse in Barrie's desirable Painswick South - located just steps from the GO Station and minutes from Highway 400, offering an effortless commute. This bright, open-concept home features a spacious kitchen with a breakfast bar. The fully finished basement adds extra space for living or storage. This condo complex offers maintenance-free living with no lawn mowing required. Conveniently located near schools, shopping, public transit, and more. (id:60365)
1003 - 60 South Town Centre Boulevard
Markham, Ontario
A crown on South Town, ready to move in right now! Renters, feast your eyes on this. A functional and practical 1 + den, with everything you need in its 738 sqft interior + 50 sqft balcony. A large bedroom (with a walk in closet!). A sizable den (that could be its own room or huge office)! And! A superb kitchen with tons of storage and an island. All with an unobstructed view of the garden. Placed within a LEED Certified building with great amenities: full gym, indoor pool, concierge, theatre, billiards, table tennis and more. Immediate occupancy available. Come get it! (id:60365)
11 - 8633 Weston Road
Vaughan, Ontario
EXCELENT Opportunity To Own A Convenience Business ON GREAT LOCATION IN VAUGHAN and Be Your Own Boss. Location Surrounded By Multi-Million Dollar Neighbourhood and Fully Tenanted Plaza. High OLG Sales In The Area (One Of The First Stores To Get The New Lottery Machine). Opportunity OF The Sales Of Beer and Wine CAN BOOST YOUR SALE. Potential To Include Many Services Like Money Transfer, Key Cutting, Vape Store, Bitcoin, Courier Service and Lots More. Easy One-Man Operation. Lease Remaining 8+ 5 Years (Option). Cigarettes is 70% Of Sales, Groceries 30%. (id:60365)
10 Bertram Earnshaw Drive
Markham, Ontario
Welcome to 10 Bertram Earnshaw Drive - a spacious, impeccably maintained residence by Great Gulf Homes in the heart of Berczy / Upper Unionville. Proudly owned by the original family, every inch of this home has been cherished with meticulous care. With over 4,000 sq. ft. of total finished living space, this 5+1 bedroom | 5 bathrooms home is perfect for multi-generational or growing families. The main floor features 9' ceiling height. Hardwood flooring flows throughout the main and second floors, creating a warm and inviting atmosphere. The gourmet kitchen boasts granite counters and a sunlit breakfast area with walkout to a private interlocked backyard featuring a serene pergola. Cozy up in the family room with gas fireplace and custom built-ins. A main floor laundry room and direct garage access add everyday convenience. Upstairs, the oversized primary bedroom includes a luxurious 5-piece ensuite featuring double sinks, a separate shower, and a large corner soaking tub. Additional bedrooms are generously sized-perfect for children, guests, or a home office. The finished basement offers a flexible space for family fun, with a full-size wet bar, extra bedroom, and a spa-inspired 3-piece bathroom with an oversized walk-in shower-great for movie nights or playtime. Located minutes from Highway 404,Angus Glen Golf Club, Unionville Main Street, shops, restaurants, and top-ranking schools like Pierre Elliott Trudeau High School, this home combines space, comfort, and convenience. Plus, families will love being just steps from Chelsea Park, offering green space and outdoor recreation right in the neighbourhood. (id:60365)
38 Aurora Heights Drive
Aurora, Ontario
Great Value in Central Aurora!1050 SQF Above! Beautifully updated 3-bedroom detached home located in a desirable, family-friendly neighborhood. Features an open-concept main floor with large windows, a modern kitchen with quartz countertops, stainless steel appliances, and an island with breakfast bar & pendant lighting,Ceiling with handcrafted art.. Spacious dining area and bright bay-window living room.Finished basement with recreation room and walkout to a large backyard perfect for entertaining or relaxing.Updates Include: High-Efficiency Furnace (2020) Central A/C (2020) New Insulation (2020) Upgraded Electrical System (2020) Renovated Bathrooms.Move-in ready and ideal for families or investors! (id:60365)
7 Vita Stephanie Court
Georgina, Ontario
Finally, an affordable townhome that checks all the boxes! This beautifully upgraded end-unit townhouse perfectly blends comfort, style, and space. Featuring 4+1 bedrooms, 4 bathrooms, and 1,963 sq. ft. of living space plus an additional 1,029 sq. ft. in the bright finished basement, this home is designed for modern family living. You'll love the soaring ceilings and tall windows that fill the home with natural light. The layout is incredible, offering distinct spaces that suit everyone's individual needs. Enjoy hardwood floors throughout the main level, upper hallway, and stairs, along with smooth ceilings and upgraded lighting. The kitchen features a coffee bar, granite countertops, and plenty of extra cabinetry for storage. The great room centers around a cozy gas fireplace, perfect for relaxing evenings at home. A main floor laundry with garage access adds everyday convenience-especially during the winter months. Step outside to your oversized lot with a private interlock patio surrounded by lush perennial gardens-ideal for entertaining or enjoying a quiet morning coffee. The covered front porch is a perfect spot to unwind and watch a summer rainstorm roll through. Upstairs, the primary suite offers a walk-in closet and a luxurious ensuite with a soaker tub and walk-in shower. The finished basement adds even more living space with high ceilings, a fifth bedroom, 3-piece bathroom, and ample storage, including a cold cellar and extra rooms under the stairs and at the back. With a double driveway, five bedrooms, and four bathrooms, there's room for everyone. Located close to shopping, schools, and Highway 48, this home sits in the welcoming Sutton community, known for its natural beauty and local treasures like Jackson's Point Harbour, Briars Golf Club, and Sibbald Point Provincial Park. (id:60365)

