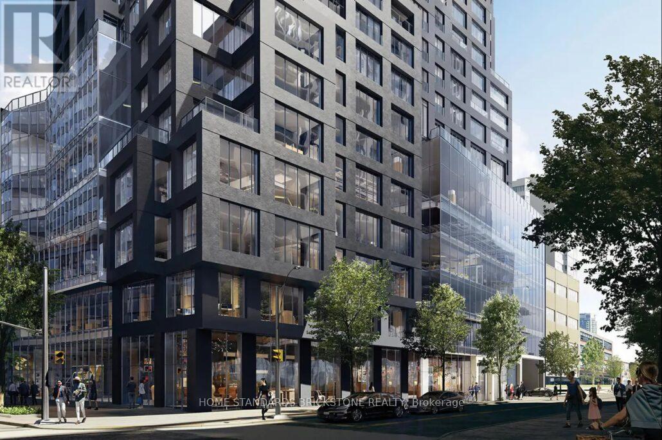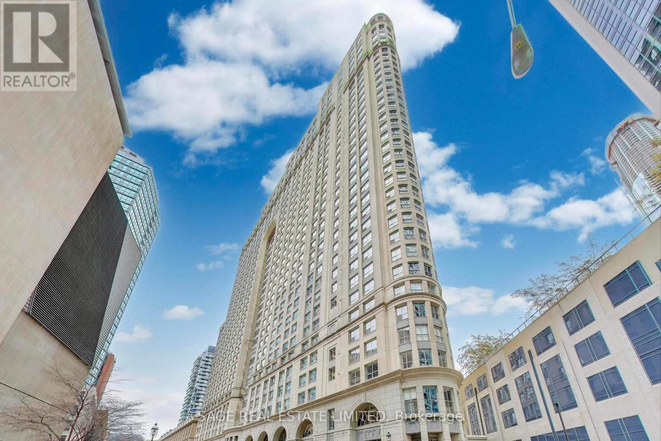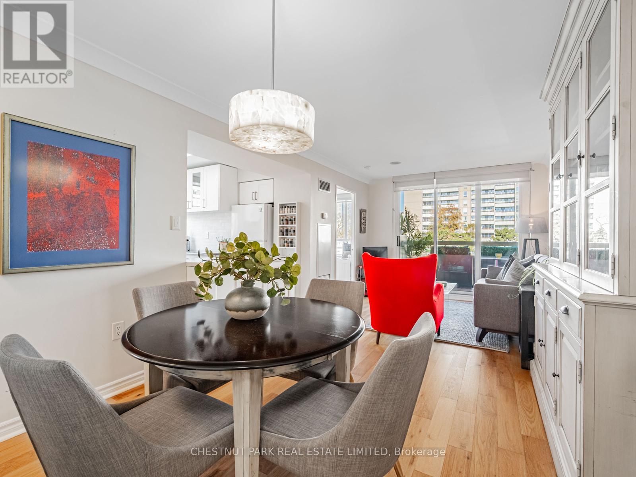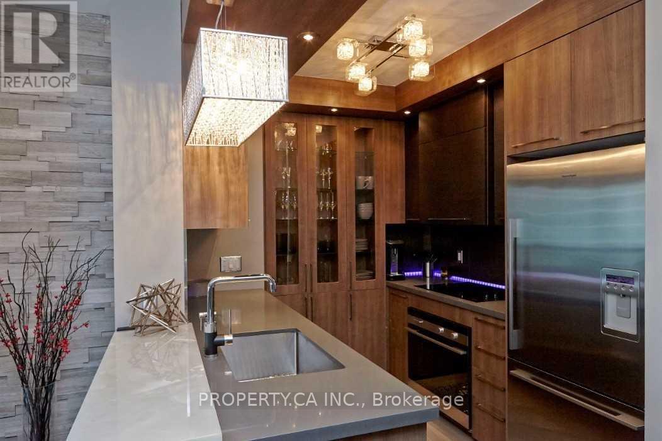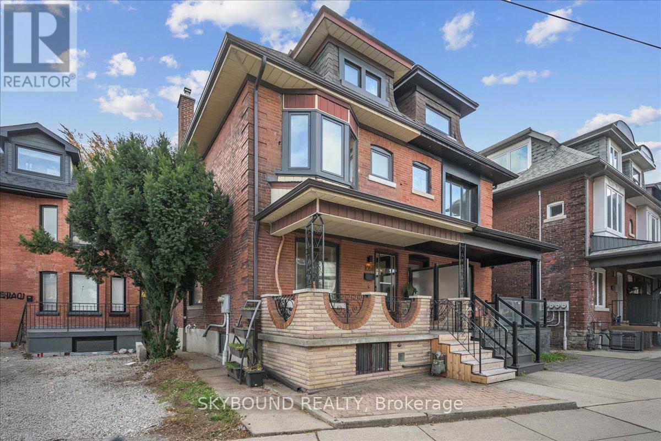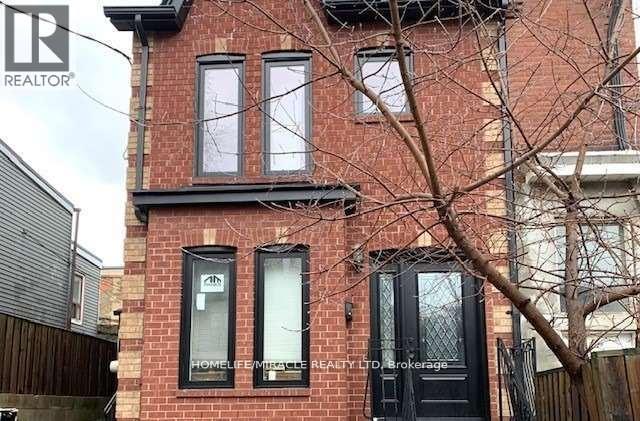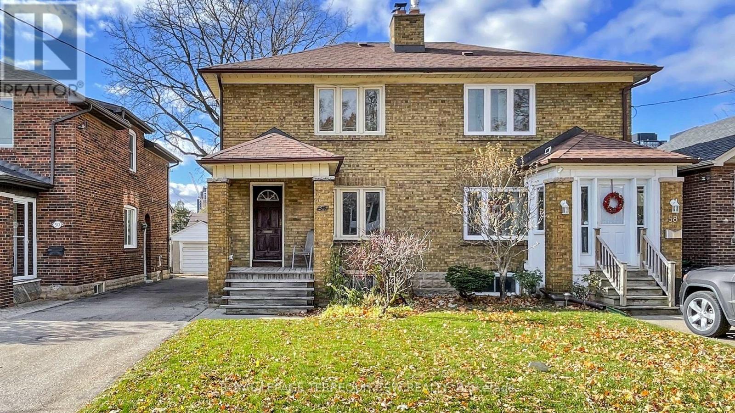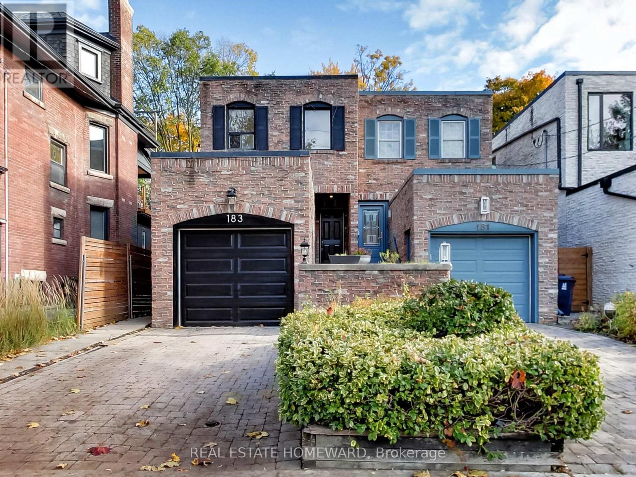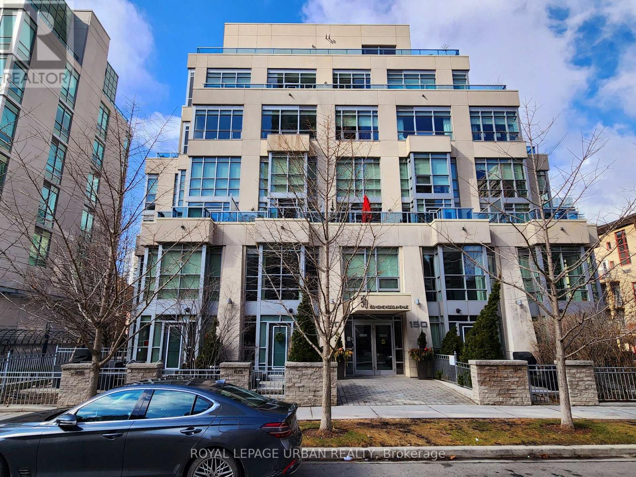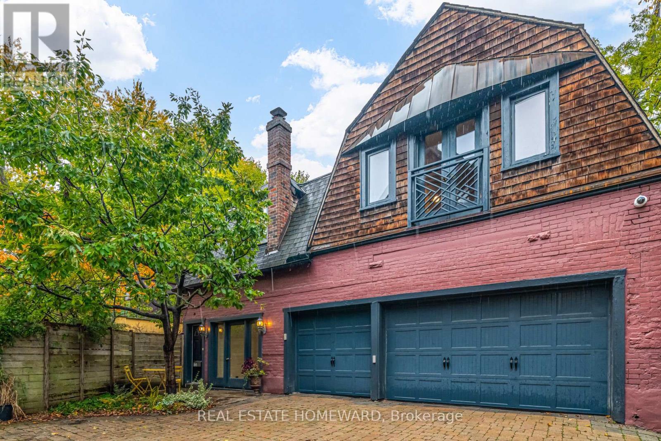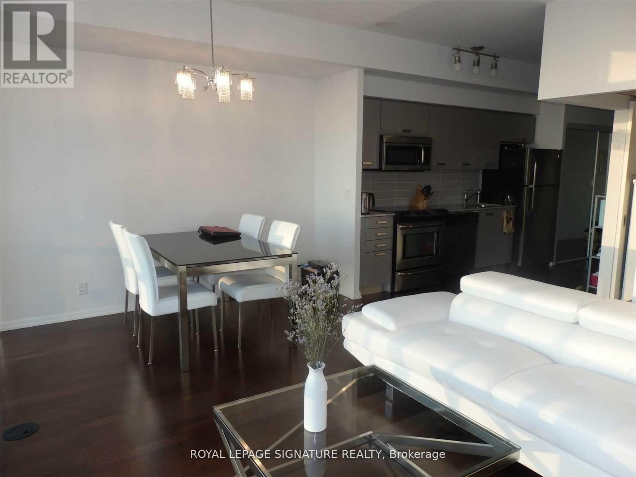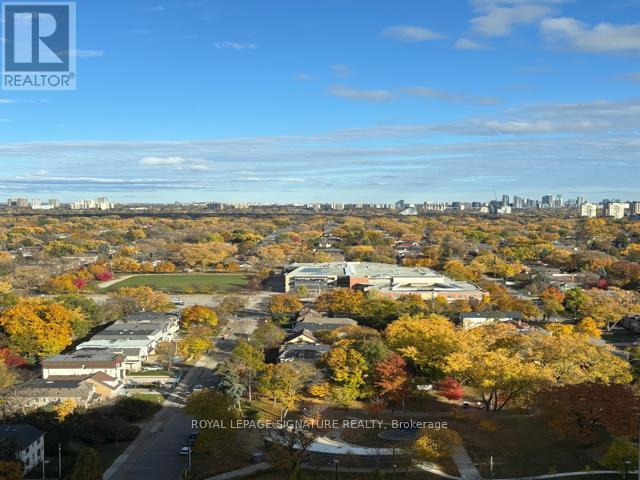20 Soudan Avenue
Toronto, Ontario
BRAND NEW! Be among the first to experience the pinnacle of urban luxury at Y&S Condominiums, crafted by the award-winning Tribute Communities. This impeccably designed one-bedroom suite Offers a spacious, open-concept layout bathed in natural light, with premium finishes that exude modern elegance. (id:60365)
1605 - 25 The Esplanade
Toronto, Ontario
Welcome to 25 The Esplanade. A landmark building in Toronto's historic St. Lawrence Market neighbourhood, its distinctive wedge-shaped architecture takes inspiration from New York's famed flat-iron silhouette. This updated 2-bedroom plus den stands out for its generous size and versatile layout. Each room is well- proportioned, with large picture windows that capture the cityscape. The den is a true separate room-ideal as a home office, media space, or additional bedroom. This smart floor plan suits a wide range of lifestyles from downsizers to families to individuals looking for ample space to spread out. Set in the heart of downtown, the location places you steps from the St. Lawrence Market, the Financial District, theatres, transit, parks, cafés, and the waterfront. With excellent management, the all-inclusive maintenance fees are low, and include a wide array of amenities:24hr concierge, rooftop terrace and party room, well-equipped fitness facilities, and cardio equipment, expansive sixth-floor SkyPark with six gas barbeques, seating areas, and children's play space, and much more. (id:60365)
505 - 253 Merton Street
Toronto, Ontario
Discover serene city living in this beautifully renovated corner condo filled with incredible pride of ownership. A bright, thoughtfully designed 2-bed, 1-bath suite with 786 sq ft of renovated living space plus a private balcony.Fully renovated, beginning with a custom ceramic-tiled foyer & a spacious entry closet w/ mirrored doors, flowing effortlessly into an open living & dining area with wide plank engineered hardwood flooring throughout. The recently renovated kitchen features quartz counters, full-size appliances, ample storage & a convenient breakfast bar.The split-bedroom layout provides excellent privacy, with a generous primary suite & a large 2nd bedroom enhanced by corner windows & a mirrored-door closet. A stylishly renovated bathroom, ensuite laundry, fantastic closet space throughout, fresh paint, smooth ceilings in the main areas, custom window coverings & custom crown moulding make this home truly move-in ready. Underground parking close to the elevator & a locker, add even more convenience.Set within an exceptionally well-managed, pet-friendly, community minded boutique building with only 124 suites. Enjoy an on-site property manager, 24 hr concierge & direct access to the Beltline Trail through a secure courtyard garden w/ BBQ, as well as visitor parking & a newly expanded, fully equipped fitness facility. BONUS- all-inclusive maintenance fees cover heat, hydro, water & central air. Walking distance to the future Davisville Community & Aquatic Centre (slated for 2027). With the Beltline Trail & Mt. Pleasant Cemetery right in your backyard, this location is ideal for nature, dog lovers, cyclists & runners. You're close to everything yet removed from the congestion-just a short walk to Davisville Subway Station, acclaimed schools (incl. new Davisville PS & top-ranked North Toronto CI as well as private schools -Greenwood & York) & steps to charming shops, restaurants, Sobeys & a short stroll to Davisville Village, Yonge & Eg & Yonge & St. Clair. (id:60365)
3604 - 10 Yonge Street
Toronto, Ontario
Experience waterfront luxury in this stunning 749 square foot penthouse at 3604-10 Yonge Street. This newly renovated 1+1 unit showcases nine-foot ceilings and floor-to-ceiling windows that frame spectacular water views from every room. The thoughtfully designed kitchen features stainless steel appliances and custom-built cabinetry, perfect for culinary enthusiasts. The oversized master bedroom includes a beautifully renovated six-piece ensuite bathroom, while the spacious den provides flexibility as an additional bedroom or home office. Modern LED lighting throughout creates an inviting atmosphere while offering energy efficiency. This exceptional property includes one parking space and one storage locker, plus full HD cable service. The building's impressive 10,000 square feet of amenities elevate daily living with both indoor and outdoor pools, sauna, fitness center, and sky-lounge. Outdoor BBQ areas provide perfect spaces for entertaining guests while enjoying panoramic city views. Location is everything, and this address delivers unparalleled convenience. Union Station sits just 200 meters away, connecting you to Toronto's entire transit network. Longo's Maple Leaf Square grocery store is within easy walking distance at 445 meters, while HTO Park offers green space and waterfront trails just over a kilometer away. Professional concierge services and 24-hour security ensure peace of mind and convenience. This unique penthouse combines sophisticated design with practical amenities in Toronto's most desirable waterfront neighbourhood. The combination of stunning views, premium finishes, and exceptional building amenities creates an unmatched urban living experience in the heart of Canada's largest city. (id:60365)
1051 College Street
Toronto, Ontario
Welcome to 1051 College. This peaceful and impeccably maintained 2.5-storey home blends timeless charm with contemporary elegance in the heart of Little Portugal. Thoughtfully updated and highly versatile, it's perfect for multi-generational living, remote work, co-ownership, potential rental income with some modifications, or enjoying as one spacious family home. The main floor features three generous rooms and a walkout to a private backyard. Each room offers exceptional flexibility, whether used as a home office, a king-sized bedroom, or extra living space tailored to your needs. Up the staircase, the second floor offers a modern full bath with heated floors, an inviting living room with a bay window, and a fully renovated chef's kitchen designed for connection and creativity. Beside the kitchen, a large laundry room (one of two in the home) adds convenience, while the bright dining area with a wide pass-through creates an easy flow that keeps gatherings effortless and social. The third floor provides peaceful privacy with extra closet spaces and two king sized sanctuary-style bedrooms, perfect for rest and relaxation. The lower level adds even more living space with its own entrance, full kitchen, and open-concept areas for dining, living, and working. Use as an in-law or nanny suite, or as potential rental space. A second laundry area, cold storage, and a spa-inspired bathroom with heated floors, a live-edge vanity, and a vivid Murano style glass sink complete the floor. With updated fibreglass sound-insulated windows, high ceilings on every floor, 200-amp service, and cohesive design details, this property is truly move-in ready. A Walk Score of 98 and transit at your door mean effortless access to schools, parks, cafés, restaurants, and boutique shopping; everything you need to enjoy the best of city living. With nothing left to do but choose your bedrooms, 1051 College Street invites you to settle in and start your next chapter in comfort and style. (id:60365)
Apartment 2 - 1 Givins Street
Toronto, Ontario
Spacious 3 Bedrooms Home With Great Layout With Own Separate Entrance. Great Location. Walk Out To Deck From Master Bedroom. Water Bill Is Included In Rent. Walking Distance To Banks , Shops And Most Of The Amenities. Steps To TTC, Elementary School. Safe & Quite Trinity - Bellwoods Neighborhood. Provide All Docs Rental Application, Employment Letter, Credit Report With Score From Equifax or Trans Union, Liability Insurance With 2 Million Dollars. (id:60365)
56 Petman Avenue
Toronto, Ontario
Welcome to 56 Petman Avenue, a 2-storey solid brick semi-detached gem nestled in one of Toronto's most coveted neighborhoods. This charming three-bedroom home has been lovingly maintained in its original condition, offering a perfect blank canvas for your creative vision. With solid bones and endless potential, it's an ideal opportunity to reimagine and infuse new life into a classic Toronto home. Key features include a detached garage with additional on site parking, a deep lot / ideal for kids and gardeners alike! Located within the catchment area for Maurice Cody PS, Hodgson Middle School, and Northern SS, and steps to shopping and transit. Don't miss the chance to create something special here! (id:60365)
183 Madison Avenue
Toronto, Ontario
Offering in one of Toronto's most prestigious neighbourhoods. This elegant semi-detached home features 3 spacious bedrooms, 3 full and 1 half bathrooms, private parking in garage - a prized find in the Annex, plus a private drive. The main level offers refined principal rooms with timeless character, while the fully finished lower level with its own kitchen provides exceptional versatility for extended family or income potential. Move-in ready with the opportunity to elevate and customize to your taste. Steps to transit, top schools, parks, boutiques, and the Annex's premier dining. A sophisticated blend of location, lifestyle, and upside. Please note, a few pictures are virtually staged. (id:60365)
L201 - 150 Homewood Avenue
Toronto, Ontario
Stunning Sun-Drenched 2-Storey Boutique Loft With 9-18 Ft Soaring Ceilings, Huge Windows And A 110 Sq Foot Terrace. Enjoy Wood Flooring Throughout, Granite Counters, Walk-In Closet, Build-In Shelf/Night Desk Units In Bedroom & Media-Unit in Living Room And An Underground Parking Spot. Live In The Core Of Downtown Toronto Steps Away From Yorkville, UofT, Public Transport, DVP/Gardiner, Food, Entertainment & More! (id:60365)
12 A Admiral Road
Toronto, Ontario
Discover 12 A Admiral Road, a rare coach-house residence tucked within one of Toronto's most beloved and architecturally rich neighbourhoods. This spacious two-bedroom home offers impressive volume with high ceilings. The light-filled primary bedroom has a large walk-in closet, and the generous main level includes a flexible bedroom that would also make an ideal home office or studio space. Thoughtful interior proportions create an inviting flow for living, dining, and working, while ensuite laundry brings everyday convenience. Hydro and water are included; heat is additional, and parking may be arranged separately. Set just off Admiral Road, the home enjoys a calm residential position within a streetscape known for its stately Victorian and Edwardian architecture. Despite its peaceful feel, the neighbourhood is remarkably connected: beloved cafés, independent shops, and everyday essentials are only minutes away by foot along Bloor Street, while the cultural energy of Koerner Hall, the Royal Ontario Museum, the University of Toronto, and nearby Yorkville with its restaurants and boutiques equally close at hand. Excellent transit options and nearby green spaces further enhance easy urban living. A distinctive offering that blends the character of a heritage enclave with modern practicality in a location that continues to define the best of Toronto. Some photos have been virtually staged (id:60365)
2301 - 832 Bay St
Toronto, Ontario
Welcome to Burano Condominiums, located in the prestigious Bay Street Corridor. This rare 613 sq ft 1-bedroom suite is one of the largest layouts in the building, offering a bright and spacious living experience in the heart of downtown Toronto. Enjoy floor-to-ceiling windows, an abundance of natural light, and a large open balcony perfect for unwinding and taking in beautiful sunset views.Immaculately maintained, this suite features a functional open-concept layout with modern finishes throughout. Steps to U of T, Toronto Metropolitan University (Ryerson), subway stations, major hospitals, Eaton Centre, Dundas Square, the PATH, restaurants, shopping, and the Financial & Entertainment Districts - urban convenience at its finest.Residents enjoy premium amenities including an indoor pool, rooftop patio, fully equipped gym, 24-hr concierge, theatre room, steam room, internet lounge, and visitor parking.No pets and non-smokers, please. (id:60365)
2210 - 8 Hillcrest Avenue
Toronto, Ontario
Direct Access To Subway/TTC & Loblaws, Empress Walk, Theatre, Shopping, Restaurants At Your Door! Prestigious Schools (McKee PS/Bayview MS/Earl Heig SS) 24 Hour Concierge. Breathtaking Unobstructed Easterly Views From This Beautiful Bright & Spacious East Facing 2 Bedroom/2 Bath At The Pinnacle. Fantastic Spacious Floorplan with Hardwood Flooring Throughout. Excellent Location in The Heart of North York Center Close to Restaurants, Shops, Subway Line 1. (id:60365)

