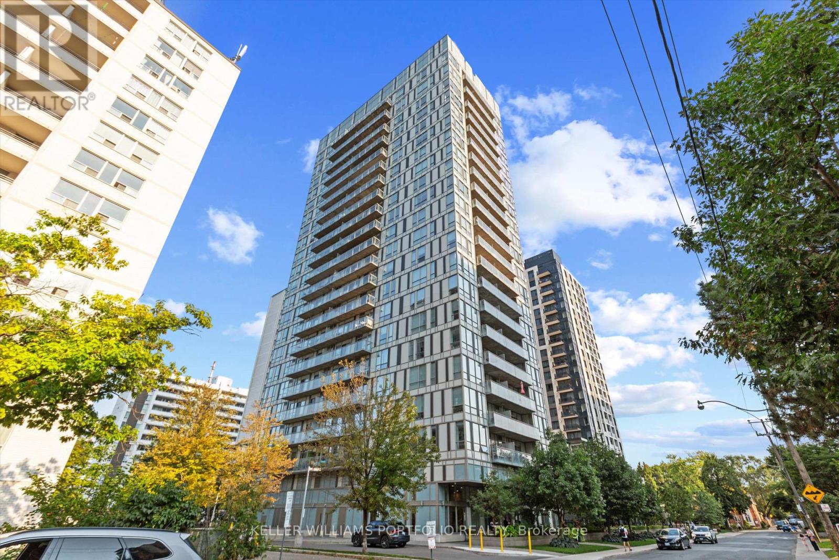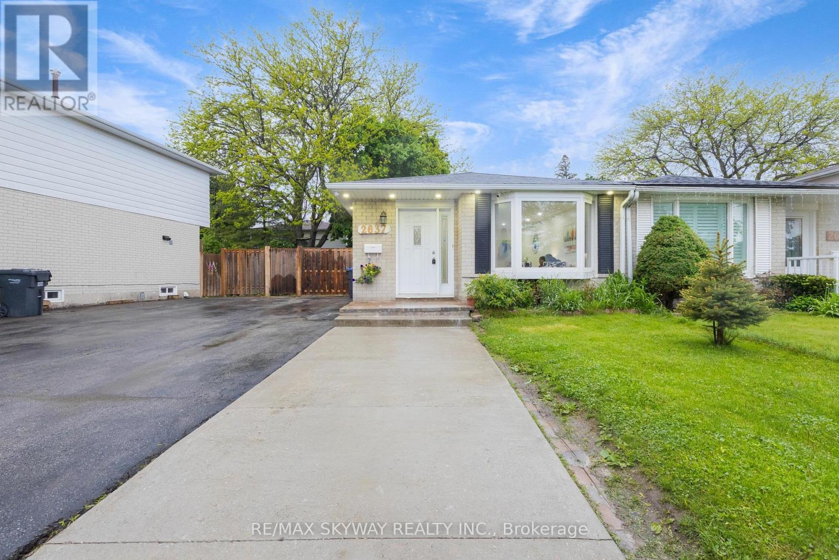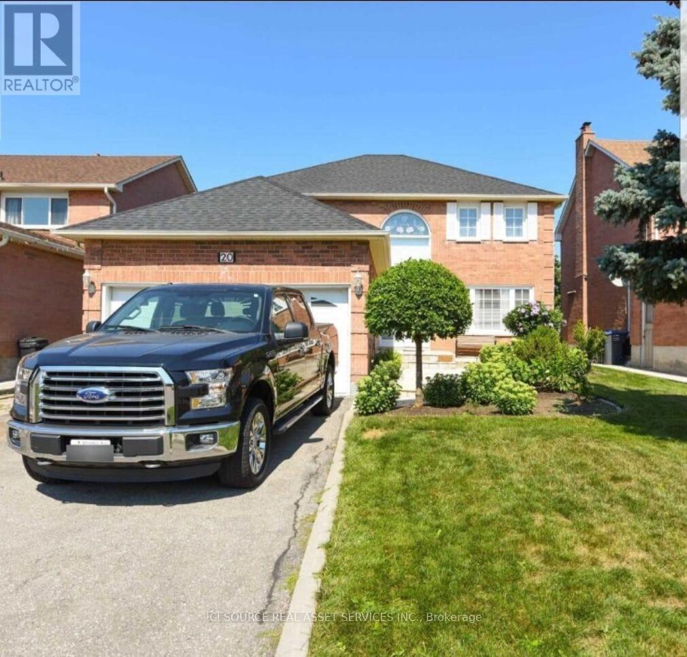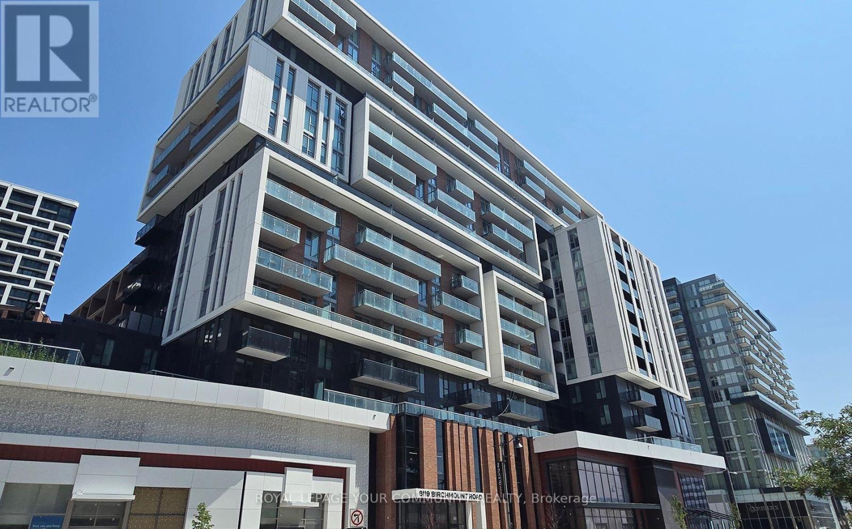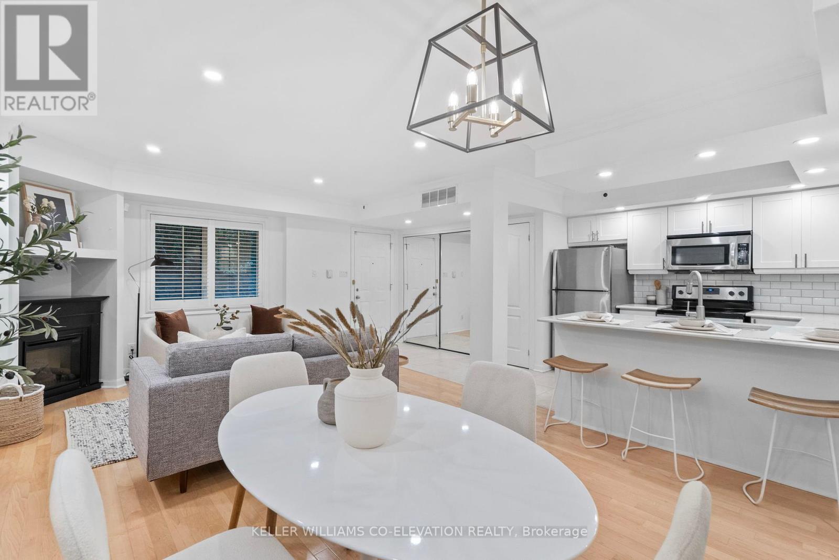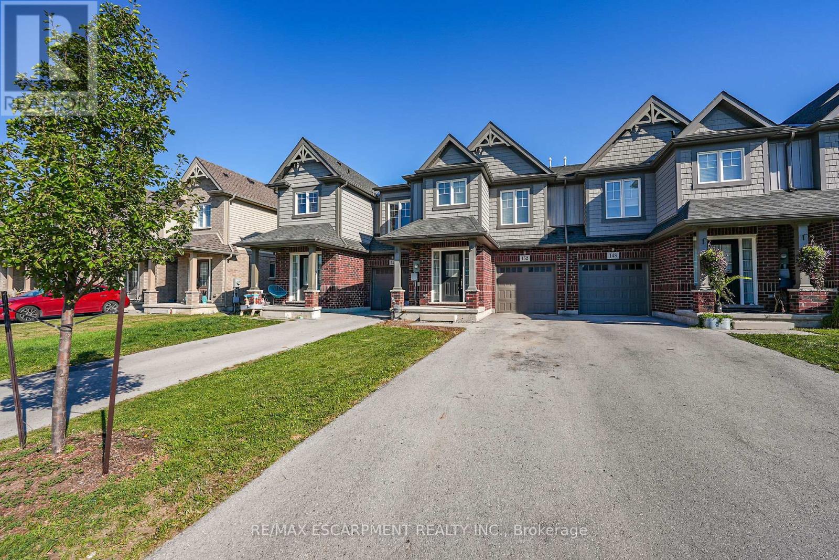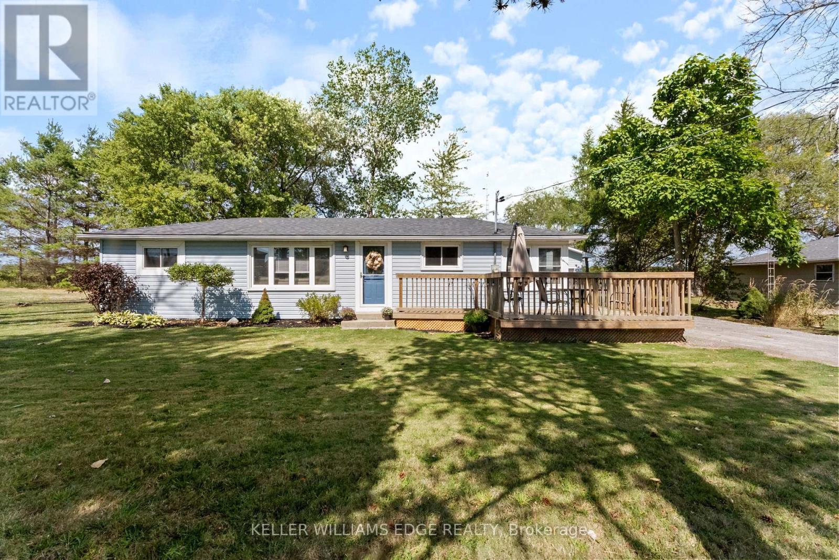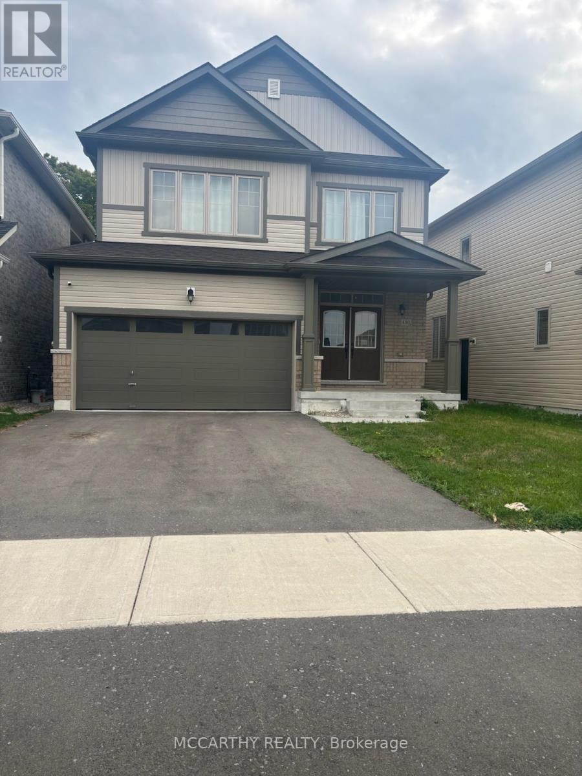1311 - 83 Redpath Avenue
Toronto, Ontario
Welcome to the heart of Midtown! This bright, modern open-concept condo features a smart, spacious layout with no wasted space, floor-to-ceiling windows, and a large private balcony with two walkouts perfect for relaxing or entertaining. The den has been transformed into a custom pantry with stylish built-ins for extra storage. The sleek kitchen offers a built-in microwave, dishwasher, and stove; in-suite laundry adds everyday convenience. Locker included! Enjoy top-tier amenities: concierge, gym, rooftop patio with hot tub & BBQs, yoga studio, guest suites, and party/meeting room. Steps to TTC, the upcoming LRT, shops, cafés, restaurants, movie theatre, and essentials. Nature and dog lovers will appreciate the short walk to the Beltline Trail. A rare opportunity to own at a prime Midtown address with unmatched convenience. (id:60365)
603 - 801 Sheppard Avenue
Toronto, Ontario
Welcome to this boutique 1+1 bedroom condo featuring a large, flexible den ideal as a home office, guest room, or creative space tailored to your needs. This bright, east-facing unit is all about location and convenience: just steps to Sheppard West Subway, TTC at your door, and minutes to Hwy 401,Allen Road, Yorkdale Mall, Downsview Park, York University, Costco, Home Depot, Metro, and more. It also comes with one underground parking spot plus plenty of visitor parking. With so many options nearby, commuting and daily errands couldn't be easier. Inside, enjoy a modern open-concept layout complete with granite countertops, laminate flooring, and a spacious, well-maintained bathroom. Nestled in the heart of North York, this condo is move-in ready and offers the perfect blend of comfort, style, and unmatched convenience. (id:60365)
2637 Widemarr Road
Mississauga, Ontario
Welcome to 2637 Widemarr Rd, Mississauga A Beautifully Renovated Bungalow in Sought-After Clarkson! Step into this charming semi-detached bungalow, thoughtfully updated and move-in ready. Nestled in the vibrant and family-friendly community of Clarkson, this home offers the perfect blend of comfort, style, and functionality. The main level features elegant laminate flooring throughout, modern pot lights, and fresh, neutral paint that enhances the natural light pouring in through a large front window. The updated kitchen boasts ample cabinetry and workspace, ideal for everyday living and entertaining. The fully finished basement adds exceptional value with two spacious bedrooms, a modern full washroom, a second kitchen with quartz countertops, and a separate entrance perfect for in-laws, guests, or rental potential. Enjoy the convenience of separate laundry facilities on both upper and lower levels. Step outside to a private backyard complete with a shed, perfect for gardening, play, or relaxing summer evenings. Thoughtful exterior lighting and pot lights enhance both curb appeal and nighttime ambiance lighting extends throughout the home, including the basement and outdoor areas. Prime Location Just minutes from Clarkson GO Station, Clarkson Park, Lacrosse Box, Nine Creeks Trail, Sheridan Park, and Clarkson Community Centre. Easy access to QEW and local amenities including Cineplex Cinemas at Winston Churchill. Don't miss your chance to own this turn-key home in one of Mississauga's most desirable neighborhood. (id:60365)
3715 - 17 Bathurst Street S
Toronto, Ontario
2nd Bedroom & Third Bedroom For Rent . Master Bedroom is belong the Landlord. We are looking for One or Two Persons .Perfect Living Space For A Students Or A Young Professionals ,No Smokers, No Pets. Furnished. Close Loblaw's Flagship Supermarket. Join The Vibrant Cityplace Community. TD bank ,Shoppers On The Ground Floor, A Stylish Kitchen, Of Hotel Style Amenities. Steps To Transit, 8 Acre Park, School, Community Centre, Shopping, Restaurants, And More..Amenities Incl Fitness Rm,Indoor Pool, 24 Hr. Concierge, Guest Suites, Bbqs & More. Close To Transit, Grocery, Restaurants, Rogers Ctr, Ripley's Aquarium, Rogers Centre and Cn Tower. Part furnished unit. (id:60365)
1mr - 622 Huron Street
Toronto, Ontario
Bright Main Floor 2 Bdrm (private Side Entrance to Apt - well lit at night) - Open Concept Living/Dining/Kitchen - Good Sized Bedrooms - Private Patio Garden Area - New Cabinets/lighting in Washroom - Laundry facilities on site, Hydro extra - Walk to Everything - In the Heart of the City (Prime Annex) Walk to YORKVILLE - Close to Universities - TTC - Shopping - Restaurants - Safe, Pretty Tree Lined Street. No Stairs or Elevators to worry about. Quiet Property. *Govt Residential Lease to be signed prior to occupancy. (id:60365)
20 Plover Place
Brampton, Ontario
Hurontario and 407 Brampton. Backing onto Brampton Golf Club. Members-only golf course Golf Course. There are two portions in the basement. Legal Basement one with side entrance one large bedroom full kitchen and full washroom. Legal Basement two for personal use with one large bedroom. Approved by the City Of Brampton. Large 6 Bedroom Home On Premium Lot Overlooking The Golf Course With Breath-taking Views! Grand Entrance, Spiral Wood Staircase to LEGAL Finished Basement, Hardwood Floors, Granite Countertops and Stainless Steel Appliances. Lots of Upgrades On Quiet Court Location. The basement tenant can assume or vacate. Parking for six vehicles. No side walk. Over sized garage Close to Airport, Schools, Colleges, University. GO train and go bus. Future LRT. The character of Fletcher's Creek South is exemplified by its slower-paced environment. This part of Brampton is good for those who need a quiet atmosphere, as the streets are reasonably calm - however some areas can be quite noisy, especially around Highway 407. Lastly, there are about 30 public green spaces nearby for residents to discover, such as Hickory Wood Park and Ray Lawson Valley, and they are very well-located, which makes it very easy convenient.*For Additional Property Details Click The Brochure Icon Below* (id:60365)
928 - 8119 Birchmount Road
Markham, Ontario
Welcome to Gallery Square Condos, where comfort and convenience come together in the heart of Markham! This beautiful of Keefe model offers 2 bedrooms and 2 bathrooms, designed with modern finishes and a functional layout perfect for any lifestyle. Enjoy top-notch building amenities including a 24-hour concierge, fitness centre, party room, and more. A parking spot and locker are also included for your convenience. Step outside and you'll find everything within reach form shops, supermarkets, restaurants, and the Markham Civic Centre, to top-ranking Unionville schools and nearby Universities. With the bus stop at your doorstep and quick access to Hwy 404, 407 and the GO Station, commuting to downtown Toronto or surrounding areas couldn't be easier. Experience vibrant living with endless options for work, study, and play - all at Gallery Square! (id:60365)
1102 - 11 Shank Street
Toronto, Ontario
Perfectly situated between King Street W and Queen Street W, this condo townhouse offers the best of downtown living. Steps to Trinity Bellwoods Park and surrounded by acclaimed restaurants, cafés, and shops, with easy access to highways and the lake, the location is unmatched. Inside, a bright open-concept layout combines living, dining, and kitchen spaces, featuring stainless steel appliances & breakfast bar. Two spacious bedrooms offer windows and generous closet space, while a brand-new, stylish bathroom completes this thoughtfully updated home all on one convenient level. Relax on your private spacious terrace - bbq's allowed. Enjoy the ease of owned parking near the unit, plus a separate locker for extra storage. Residents have access to 954 King St W amenities including a gym, party room, meeting room, theatre, and visitor parking. Maintenance fees cover all utilities, making this an outstanding opportunity to live in a vibrant community with everything at your doorstep. (id:60365)
152 Heron Street
Welland, Ontario
Welcome to 152 Heron Street in the beautiful town of Welland! Enjoy carefree living with NO CONDO FEES!!! This freehold townhome is located in the sought after family friendly neighbourhood, close to most amenities. As you enter the home you will find it warm and inviting featuring an open concept main level with modern eat in kitchen, living room with walk out to large rear yard. There is a convenient two-piece bath on the main level. The bedroom level boasts three spacious bedrooms including the primary bedroom with three-piece ensuite bath, and an additional four-piece bath and laundry room. The lower level offers additional living space with a good size recroom, three-piece bath, storage and utility. There is an attached garage with inside entry. Nothing to do but move in and enjoy! Quick possession available! (id:60365)
13 Meadowbrook Crescent
St. Catharines, Ontario
Fully LEGAL conversion from a single family home to a LEGAL two unit dwelling. A must-see property for buyers looking to earn rental income from one portion of the home while living in the other; or, with the simple removal of a fire door, a buyer wanting to share the home with extended family while having separate living areas but still feeling connected. Also this property would make an excellent option for an investor looking to add an exceptional asset to their portfolio. No expense was spared on the conversion project. There is complete fire separation between the units which includes, fire rated drywall in the basement ceiling, resilient channel and sound proofing insulation in the basement ceilings, the required two means of egress, complete fire separation and enclosure of the mechanical room, interconnected smoke alarms, fire doors where required, and a covered walkout basement entrance. This raised ranch bungalow design is special as it allows for huge amounts of natural light through very large windows in the basement allowing for the bedrooms and living area to feel like the unit is above grade. All work was complete din 2019 through an extremely thorough renovation process that was permitted and inspected through the city of St.Catharines at every stage. Both units have been well maintained. The upper unit consists of 3beds, 1 bath and includes private in unit laundry (currently occupied). The lower unit includes 2 beds, 1 bath and also has private in unit laundry. The lower unit is vacant and ready for you to set market rent to a tenant of your choosing. The double driveway allows for tandem parking of two vehicles for each unit. Situated on a premium 137ft deep lot. Located close to schools, restaurants, Fairway Mall & Costco for shopping, and within walking distance to Lester B. Park.List of all updates available upon request. Book your showing today! (id:60365)
1175 Lakeshore Road
Haldimand, Ontario
Lakeside Living at Its Finest! Welcome to 1175 Lakeshore Road in the peaceful Rainham area of Haldimand. This move-in ready 2-bedroom, 1-bath bungalow offers a rare combination of Lake Erie views in front and an open field backdrop behind all set on a mature, treed 11,500 sq ft lot with 100 ft of frontage. Inside, the home is filled with natural light and charm, offering bright and comfortable living spaces. The real bonusA 960 sq ft (40x24x10) detached 4-car tandem garage/shop, fully insulated with in-floor heating roughed in, a ventless natural gas wall heater, and separate electrical panel perfect for watching a sporting event, playing cards, or a hobbyists, car enthusiasts, or extra storage for your toys! Enjoy the privacy of two driveways a double-wide gravel drive and a single-wide grass drive, ideal for guest parking or recreational vehicles. This meticulously maintained property is pristine inside and out, and ready for your lakeside lifestyle. (id:60365)
480 Black Cherry Crescent
Melancthon, Ontario
Discover your perfect rental in this charming 2-bedroom, 1-bathroom basement apartment, designed with beautiful finishes that elevate your living experience!From the moment you step inside, you'll appreciate the inviting atmosphere and modern touches that make this space feel like home. The well-appointed kitchen boasts sleek countertops and contemporary appliances, making it ideal for cooking and entertaining.Both bedrooms offer ample space and natural light, creating cozy retreats for restful nights. The bathroom features stylish finishes that add a touch of luxury to your daily routine.With plenty of storage space, you wont have to worry about clutter; you'll have room for all your belongings!Located conveniently close to local amenities, you'll enjoy easy access to shops, cafes, and more, blending comfort with convenience. Don't miss the opportunity to lease this fantastic apartment schedule a viewing today! (id:60365)

