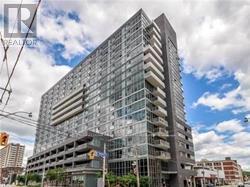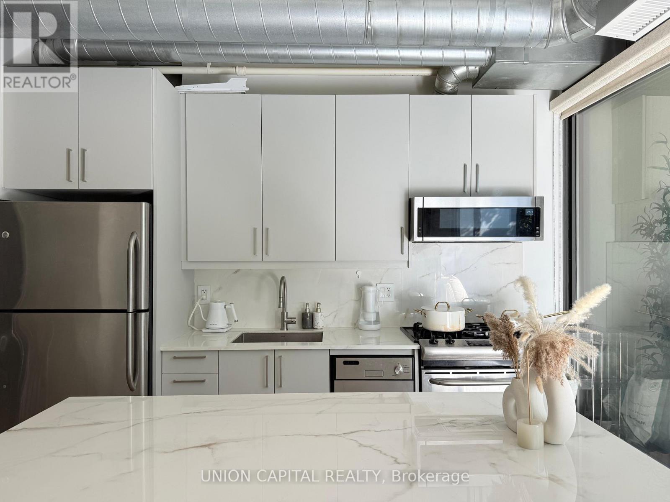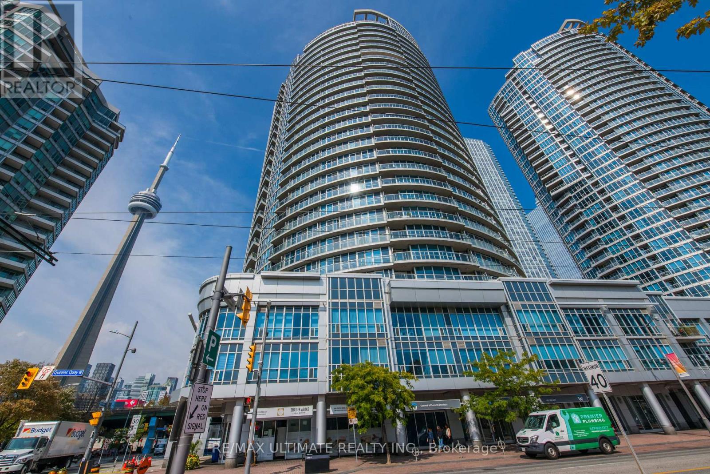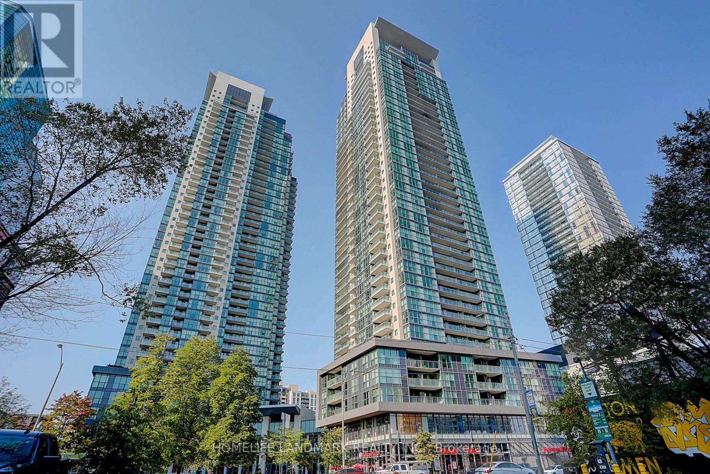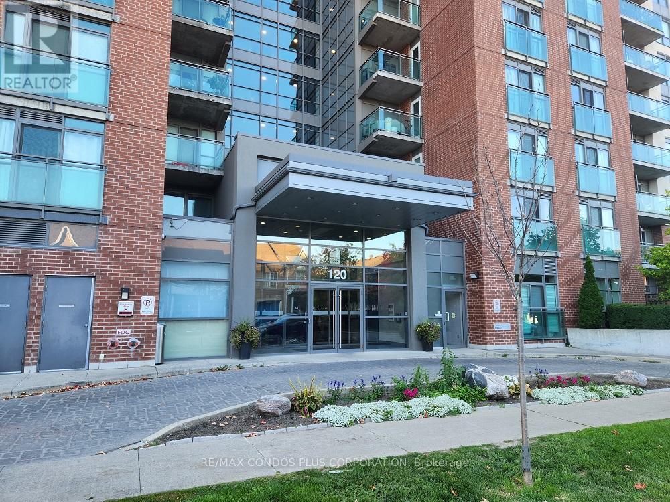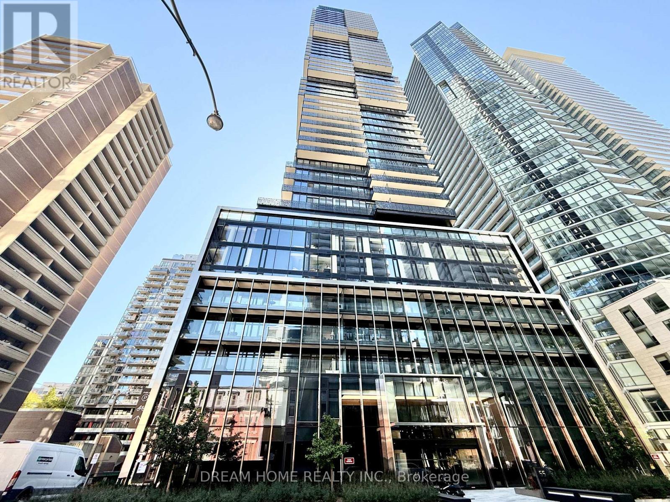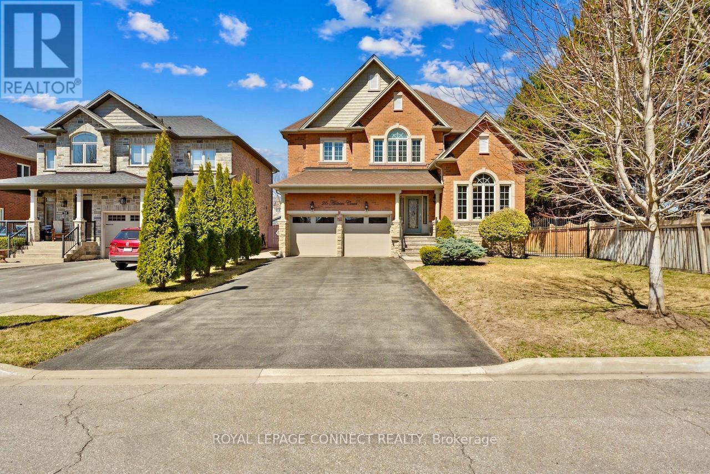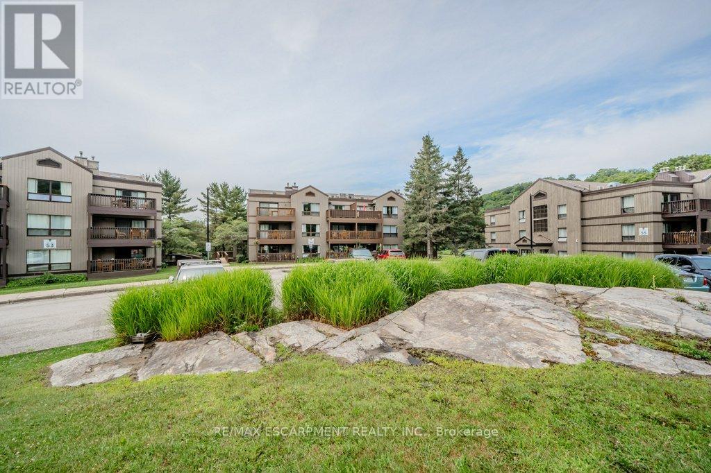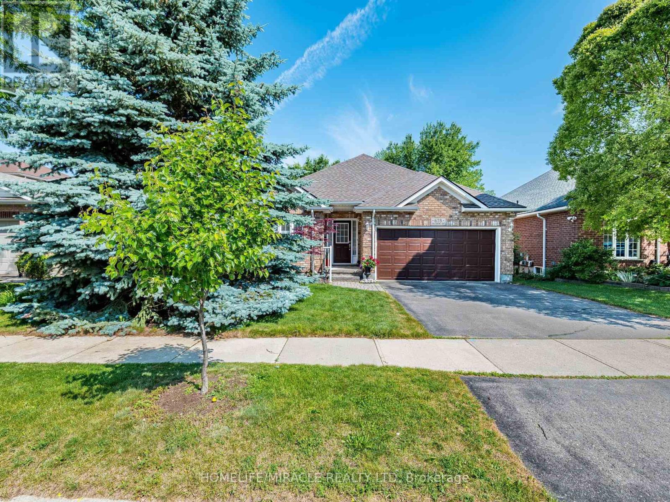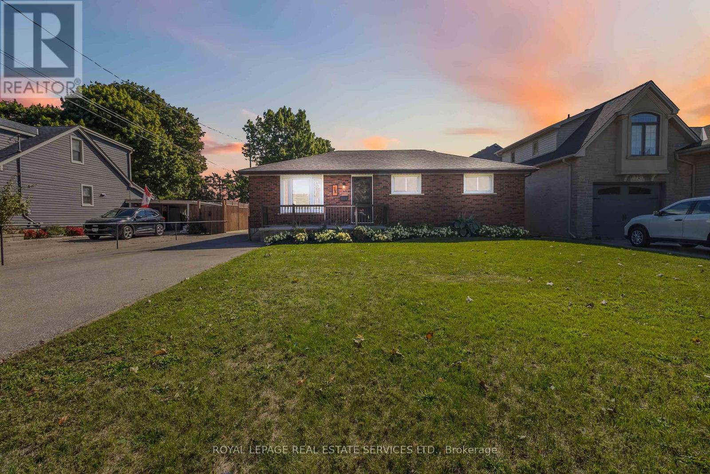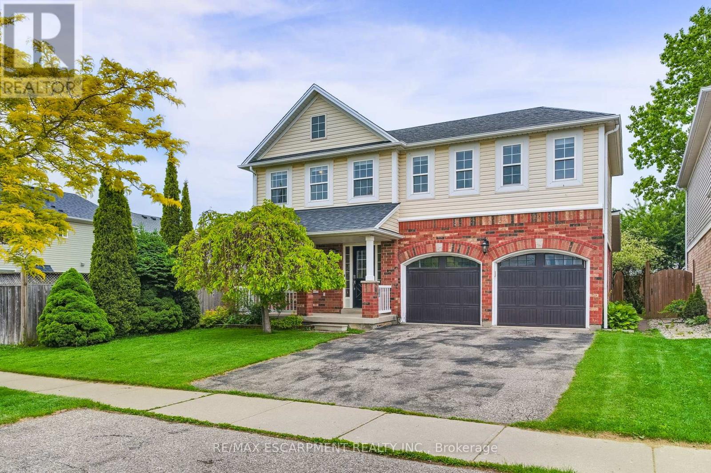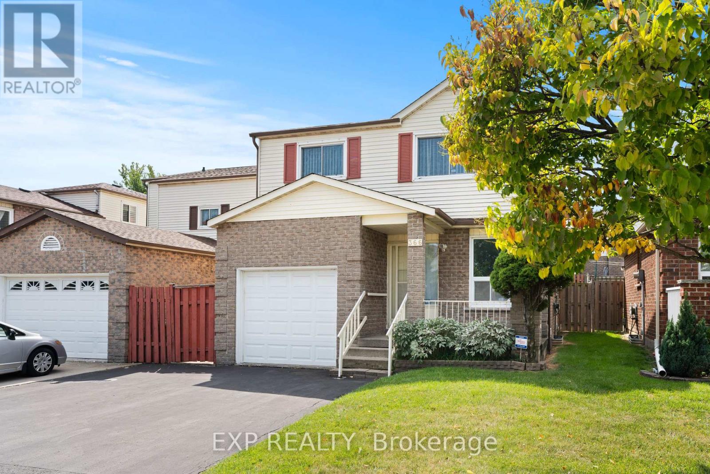1016 - 320 Richmond Street E
Toronto, Ontario
Bright Open Concept 1 Bdrm Condo 450 Sq F With W/O To Large 70 Sq F Balcony. Modern European Style Kitchen Cabinetry W/Stone Counter Top & Mirrored Backsplash. Pre-Finished Engineering Wood Flooring. Amenities On The 2nd Floor W/Media Room/Dance Floor/Billiards/Theatre/Fitness Centre/Yoga & Pilates/Steam Rooms. Large Rooftop Features Hot Tub, Resistance Pool, Bbq's & Panoramic Views Of The City. Excellent location close to parks, bike trails, shopping and transportation. Walk to Distillery District, St Lawrence Market, the Financial District and King Street East with lively bars and restaurants. (id:60365)
307 - 533 Richmond Street
Toronto, Ontario
FULLY FURNISHED | Just pack your bags and enjoy this bright and stylish 1-bedroom loft that perfectly captures the best of downtown living in one of Toronto's most vibrant neighbourhoods. Step inside to discover exposed concrete ceilings and feature walls, industrial-style ductwork, and floor-to-ceiling windows that fill the space with natural light. Oversized double patio doors create a seamless connection to your spacious private terrace ideal for entertaining or relaxing. With a natural gas BBQ hookup and water connection, the terrace truly feels like an outdoor extension of your living space. Inside, you'll find gas cooking, built-in closet organizers, and an open-concept layout. Tucked away in a quiet boutique building just off Queen West, you're steps from Loblaws, Joe Fresh, Winners, LCBO, Waterworks, The Well and an endless selection of cafes, restaurants, and nightlife. Enjoy weekend strolls to Trinity Bellwood's Park, or explore nearby Ossington and King West. With a 100 Walk Score, 100 Transit Score, and 99 Bike Score, convenience truly doesn't get better than this. (id:60365)
2305 - 218 Queens Quay W
Toronto, Ontario
Spectacular Panoramic View of Lake Ontario! Stylish One Bedroom Condo apt shows well. In-suite upscale laundry. Reasonable monthly maintenance. (id:60365)
2711 - 5168 Yonge Street
Toronto, Ontario
Menkes Luxurious One Bedroom Gibson Square Condo .*Parking And Locker*. *Direct Access To Subway, Civic Centre, Central Library, Loblaws. *9' Ceiling. Floor To Ceiling Windows. *High Floor With Unobstructed City View. 24 Hr Concierge With Great Amenities: Indoor Pool, Party And Meeting Room, Fitness Centre, Guest Suites. Steps To Shops, Restaurant, Banks, School. (id:60365)
714 - 120 Dallimore Circle
Toronto, Ontario
Red Hot Condo in Banbury-Don Mills neighbourhood is surrounded with parks, walking trails and bike paths. This boutique building is tucked away in the quiet Dallimore Circle but getting around is easy by reaching the Don Valley Pkwy in minutes. This South facing freshly painted, bright home is well suited for families, professionals, and retirees. The unit boasts an extremely functional floor plan with no space wasted, a spacious bedroom with en-suite bath and a second bathroom with shower . A good size den can be a home office or kid's room. Parking and a locker included in the price. Families and guests can enjoy the building amenities: indoor swimming pool, sauna, gym, yoga room, party room, media room, billiards room, outdoor patio with BBQ, 24 Hour Concierge. Unbeatable location near top schools, Science Centre, Aga Khan Museum, and everyday essentials. (id:60365)
1413 - 55 Charles Street E
Toronto, Ontario
Welcome to 55C Condos at 55 Charles St E, a stylish 1 bedroom, 1 bathroom residence offering 509 SF of thoughtfully designed living space in the heart of downtown Toronto. This newly built by MOD Development features an open-concept layout with sleek laminate flooring, soaring high ceilings, and floor-to-ceiling windows that flood the unit with natural light. The ensuite bathroom provides modern comfort, while the efficient floor plan maximizes every square foot for everyday living. Residents enjoy world-class amenities, including a fully equipped gym, yoga studio, steam and sauna rooms, rooftop BBQ terrace, party and dining rooms, media lounge, meeting space, pet spa, guest suites, and 24-hour concierge with advanced security access. Located just steps from Yonge-Bloor Subway Station, this address offers unmatched convenience with shops, restaurants, cafes, groceries, parks, and the University of Toronto all within walking distance. Ideal for first-time buyers, professionals, or investors, this move-in ready suite delivers a perfect blend of modern design, luxurious amenities, and unbeatable location, an exceptional opportunity to own in one of Torontos most coveted neighborhoods. (id:60365)
26 Antrim Court
Caledon, Ontario
2,803SF (4,181SF - Living Space) Move-in Ready. One of 23 exclusively built executive homes on quiet cul-de-sac beside court house and town hall. No.26 directly overlooks cul-de-sac, has a wider lot at rear, and no immediate neighbour on one side. A FEW UNIQUE FEATURES: 2-storey dining room with balcony above (see photos). High Ceilings in Living/ Great Room. French Door walk out to rear patio. Access to basement from garage through mudroom. Open concept basement apartment layout can accommodate 2 bedrooms (each with a window). Accessory unit income can be approx $2500 +/-. Outdoor kitchen with water & hydro.470SF Finished Garage with 11ft ceilings allowing optimal vehicle lift. Double wrought iron gate perfect for boat storage on north side. Extensive hard/ soft landscaping with inground sprinklers and hydro lines including in flower beds. Click Link to review extensive List of Upgrades - This is an Executive Home!!! | Rounded corner drywall, plaster crown mouldings throughout, flat/ smooth ceilings, travertine flooring and showers, 8" baseboards, 2024 Kohler toilets throughout, potlights throughout, 3" maple hardwood on main and upper, laminate in basement. Extensive maple kitchen cabinetry with CUSTOM organizers and a huge pantry, granite counters, crystal light fixtures, Review List of Inclusions below - Yes everything is included! See attached Hood Q Report for neighbourhood amenities including schools (Public, Catholic, Private), Parks and Recreational, Transit, Health and Safety Services. (id:60365)
54-305 - 1235 Deerhurst Drive
Huntsville, Ontario
Short term lease available from November 1 to May 31, 2026. Welcome to Deerhurst Resort and the Summit Lodges! Be amazed at the high end renovations completed featuring full size fridge, stove and dishwasher. Custom kitchen and oversized peninsula / island perfect for entertaining. High end flooring installed and updated bathroom. This spacious 1 bedroom condo with all of the amenities of Muskoka right at your doorstep. Beaches, tennis, pickle ball, hiking, world class golf, treetop trekking, 3 restaurants/ bars and so much more. As a resident of a condo at Deerhurst you are welcome to use the entire resort as your own backyard. This unit is turn key. The views from this top floor unit balcony are beautiful with a stunning view of the golf course. Quiet and serenity are waiting for you. (id:60365)
678 Salzburg Drive
Waterloo, Ontario
Luxury Walkout Bungalow with Million-Dollar View in Prestigious Rosewood Community, Clair Hills. Experience refined living in this elegant all-brick bungalow, offering a seamless blend of space, style, and natural surroundings in one of Waterloos most sought-after neighbourhoods. This exceptional all-brick 2+2 bedroom, 3 full bath walkout bungalow offers impeccably finished living space with stunning, unobstructed views of the ravine and pond. Set in one of Waterloos most desirable neighbourhoods, this home is a rare blend of elegance, comfort, and natural beauty an ideal retreat right in the city. Designed for comfort and style, the main level welcomes you with rich hardwood flooring, elegant coffered ceilings, and an abundance of natural light. It features two bedrooms, a bright kitchen seamlessly flowing into the living and dining areas, and convenient main floor laundry. A standout feature is the sun-drenched tropical-style sunroom, complete with vaulted ceilings, skylights, and an electric fireplace perfect for any season. Step through the sliding glass doors onto the upper deck to enjoy breakfast with the sounds of nature or unwind under the stars. The walkout basement extends the living space with two generously sized bedrooms and an open-concept Great room featuring a gas fireplace, alongside dedicated areas for reading and fitness. Sliding doors open to a covered lower deck offering tranquil views of the pond and surrounding mature trees an ideal space to relax or entertain. Close to the University of Waterloo, top-rated schools, shopping centers, walking trails, medical facilities, places of worship, and movie theaters, this home perfectly balances comfort, privacy, and convenience. Featuring double decks and a stunning natural setting, this rare gem wont last long. (id:60365)
74 Tranquility Street
Brantford, Ontario
Nestled on a quiet, tree-lined street in one of the most desirable neighbourhoods, this stunning bungalow has been completely renovated from the studs. Its a brand-new beginning with over 2,000 sq ft of meticulously finished living space, featuring 3+1 bedrooms and two fully upgraded, modern bathrooms. With a rare and complete overhaul of all major mechanical systems, you can simply move in and fall in love. Step inside to a bright, airy layout with new rich hardwood floors, trim, and paint. The brand-new chef's dream kitchen boasts new cabinetry and fixtures, flowing perfectly into the living and dining areas. A modern glass-panelled railing leads to the fully finished lower level, where youll find a generous family room with new carpeting, a versatile fourth bedroom/office, a new 3-piece bathroom with a glass shower, and a dedicated laundry/storage room. Peace of mind is guaranteed. This true turn-key home features all-new plumbing, new HVAC ducts, and a new electrical panel and wiring throughout. Upgraded insulation (including R60 in the attic) ensures maximum energy efficiency. All renovation work was completed with permits and passed all inspections. This prime North End location offers the ideal mix of convenience and community. Enjoy a mature street directly across from a park and playground. The exterior features new landscaping, new aluminum front porch railings, recently new fences, and a roof that is only 3 years old. The huge driveway provides ample space. Commuting is a breeze - you're just 2 minutes to the 403 and within walking distance to schools, shopping, and all amenities.Homes of this caliber, with a full mechanical rebuild and designer finishes, don't come around often. See it for yourself and discover a truly turn-key home! Pls note some photos have been virtually staged. (id:60365)
5 Mavin Street
Brantford, Ontario
Welcome to this well-maintained 3+1 bedroom home nestled in one of Brantford's most desirable neighbourhoods! Featuring updated flooring throughout and a spacious layout, this home provides comfort and functionality for families of all sizes. The beautifully landscaped backyard boasts a large deck with outdoor bar potential - perfect for entertaining. Enjoy the convenience of a double car garage and plenty of living space. Located close to parks, schools, shopping, and with easy access to highways, this move-in-ready gem blends lifestyle and location seamlessly. Don't miss your opportunity to own this charming home! (id:60365)
366 Franklin Road
Hamilton, Ontario
Step inside 366 Franklin Road and feel the warmth of a home thats been designed for both family living and everyday convenience. Tucked away on the Central Mountain, this five-level backsplit gives you the space to spread out while keeping everything within reachschools, Limeridge Mall, the recreation centre, the LINC, and transit are just minutes away. Inside, natural light pours into the living room and family room, highlighting the oak stairs and gleaming hardwood floors. With three bedrooms and three full bathrooms, theres room for everyone to have their own space. The lower level adds flexibility with a second kitchen and full bath, offering potential for an in-law suite or private guest space. When its time to gather, the oversized recreation room makes entertaining easy, and sliding doors open to a spacious backyard, ready for summer BBQs and family fun. With three-car parking and thoughtful updatesincluding a new heat pump (2024), roof (2016), and furnace (2016)this home blends comfort, practicality, and potential. (id:60365)

