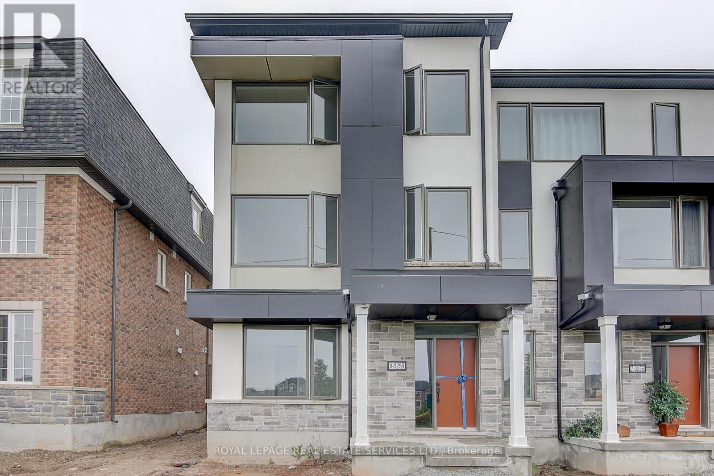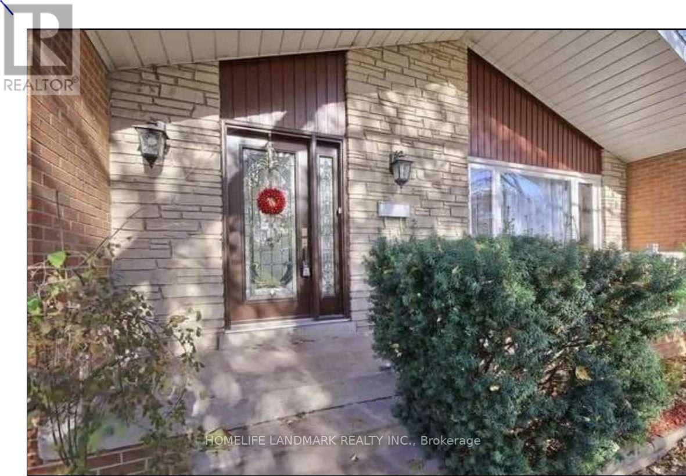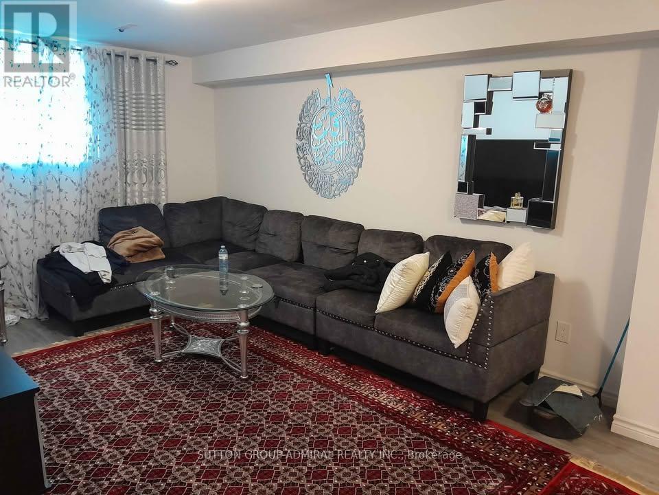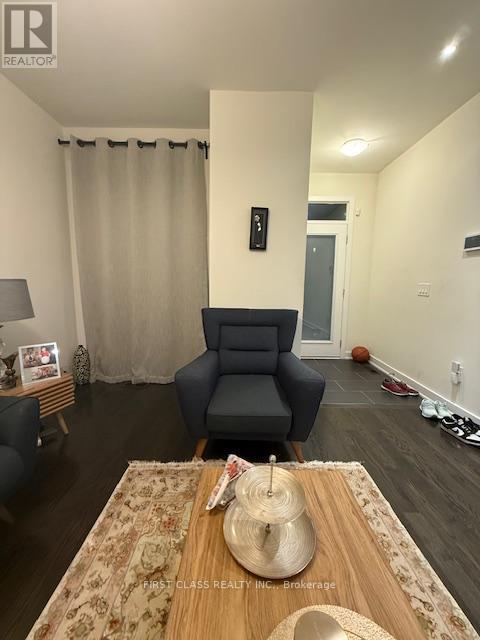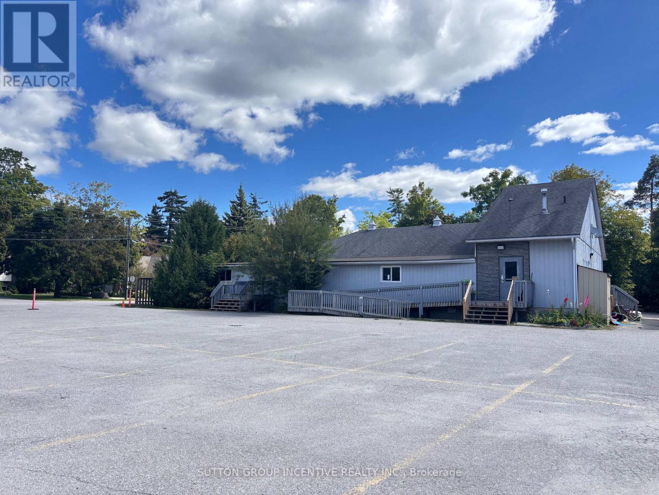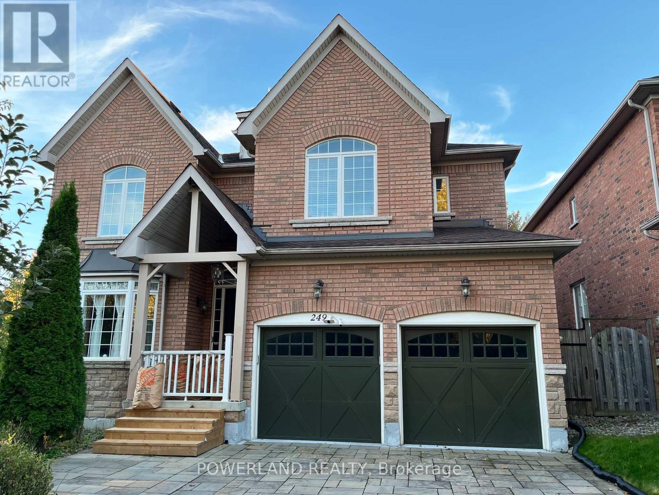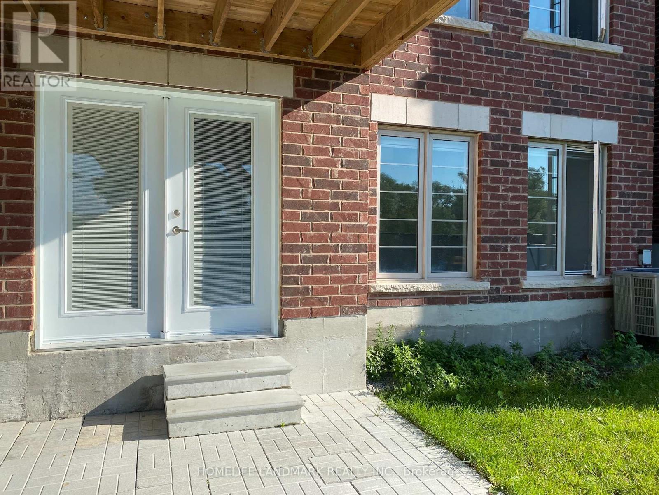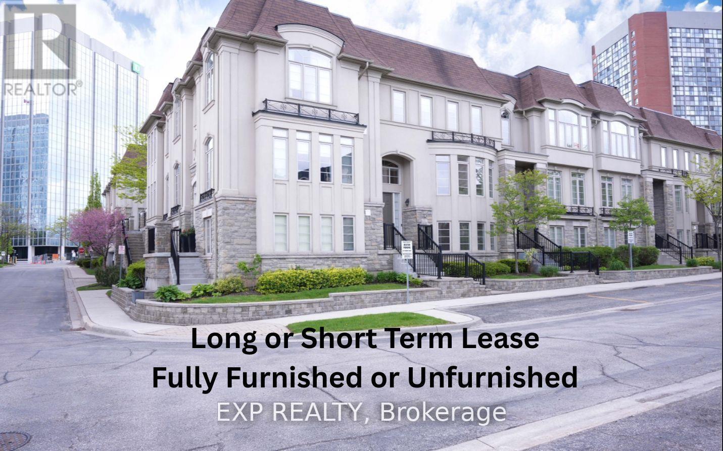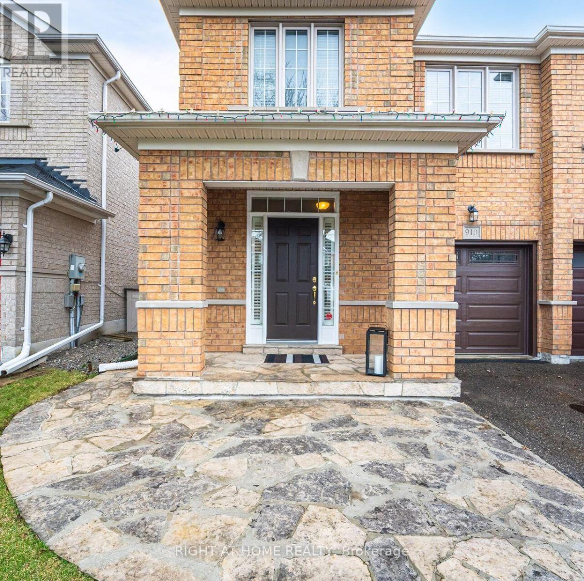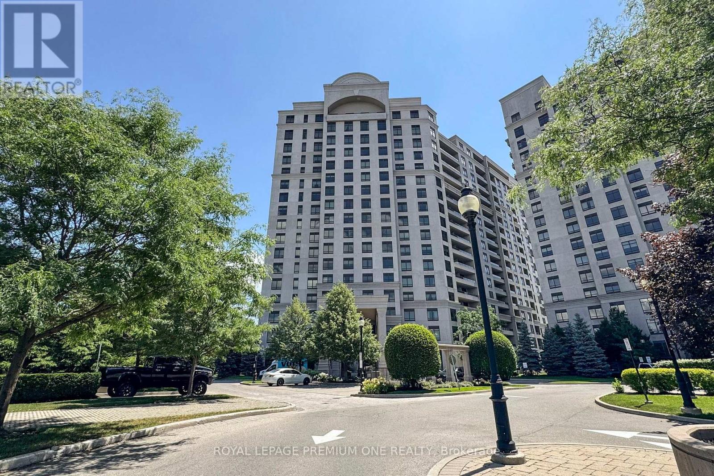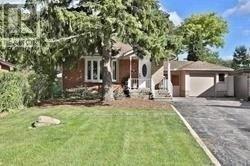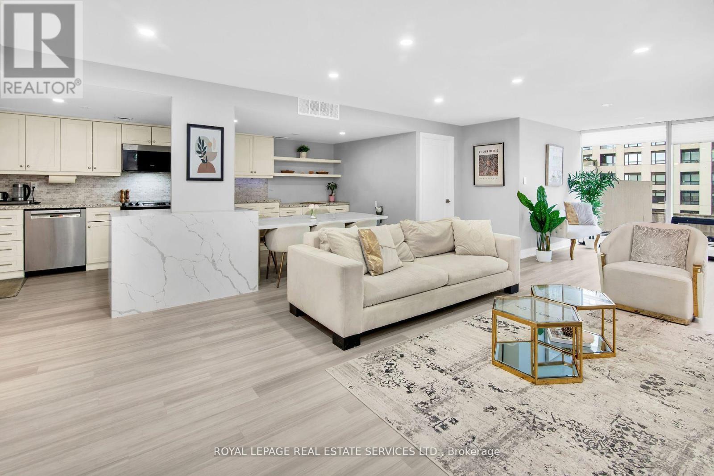8 - 3256 Charles Fay Passage
Oakville, Ontario
Stunning End Unit Townhome In Prestigious Preserve Community! South-facing with A Beautiful Pond View. This Gorgeous Townhouse Offers 3+1 Bedrooms, 3.5 Bathrooms, And Tons Of Upgrades! In-Law Suite Complete With A 3-Piece Bath And Walk-In Closet On The First Floor. Open Concept With Upgraded Floors On The Second Floor Living Area. Modernized Eat-In Kitchen, Centre Island & Living/Dining Room With W/O To Large Balcony, Brand New Stainless Steel Appliances. Three Spacious Bedrooms On The Third Floor, Including The Master With A Luxury Ensuite Bath With A Freestanding Tub And A Walk-In Closet. Close To Schools, Shops, Transit, GO, And Highways 403/QEW/407. (id:60365)
Lower - 3079 Lindenlea Drive
Mississauga, Ontario
This beautifully updated lower unit spans the main and basement levels of a Stunning 4-Level Backsplit Detached Home on a Large Private Lot! It offers a separate entrance from the backyard, 2 parking spots on the driveway, spacious backyard for you to enjoy, full kitchen, and private in-suite laundry. Recently renovated and move-in ready, the home features a modern kitchen with granite countertops, stainless steel appliances, LED pot lights, and a sleek, professional finish. The layout includes 2 spacious bedrooms and a living room on the main level and 1 additional bedroom in the basement, along with 2 full bathrooms one on each level for ultimate comfort and convenience. Perfectly situated in Central Mississauga, just minutes from Credit River, Erin dale Park, Riverwood Park, and the University of Toronto Mississauga campus. Utilities are shared with main level tenants based on number of occupants. Tenants share utilities with upper level tenants based on the number of occupants. Tenants are responsible for backyard lawn cutting and share the responsibility of snow removal. (id:60365)
113 Hurst Drive
Barrie, Ontario
Basement apartment available for rent. 1 year old, cozy and clean.Living room, kitchen, one bedroom, laundry, one car parking space.Located in the Southeast Barrie, close to Big Bay Point and Young,20 minutes walking distance to the beach.Close to parks, shopping, public transit and more.Easy access to Highway 400 and 27. The rent is $1500 per month plus 30% of utilities and internet. Long-term rent is preferred. At least one year contract. (id:60365)
52 Helliwell Crescent
Richmond Hill, Ontario
Live the Lakeside Dream! This stunning freehold modern townhouse offers unparalleled style and a premium location just steps from Lake Wilcox. Designed for sophisticated living, the main floor showcases a seamless, open-concept layout with soaring 9-foot smooth ceilings, gleaming hardwood floors, and an abundance of pot lights. The chef-inspired, contemporary kitchen is anchored by a massive island, perfect for entertaining. The true showstopper is the breathtaking feature: unobstructed lake views that can be enjoyed from both the main living room and the grand primary bedroom-your daily retreat is guaranteed. Upstairs, the primary suite is a true oasis, complete with separate his & her walk-in closets and a luxurious, upgraded ensuite featuring a glass shower and double sinks. With three spacious bedrooms total, including a second bedroom with its own private balcony, this home offers space and elegance at every turn. Enjoy ultimate local convenience, situated moments from the Oak Ridges Community Centre, parks, and prestigious golf courses. (id:60365)
2044 25 Side Road
Innisfil, Ontario
Discover this well-maintained freestanding commercial building on 25th Sideroad, offering approximately 4,000 sq. ft. of functional space. Nestled just off Innisfil Beach Road, this location provides convenient access to surrounding amenities while maintaining a quiet, private setting-perfect for professional offices, education, wellness, or community-based operations.The property offers ample surface parking, a spacious open interior with potential for customization, and excellent accessibility for staff, clients, and visitors. Surrounded by established residential areas and ongoing development, the site presents strong growth potential.Zoned to accommodate a wide variety of permitted uses including Day Nursery, Long-Term Care, Medical Office, Hospital, Place of Worship, Retirement Home, or School, this property offers flexibility for tenants seeking a clean, adaptable space in one of Innisfil's most desirable areas. (id:60365)
249 Kennedy Street W
Aurora, Ontario
Spacious 2-bedroom Basement in the Heart of Aurora Highlands. Open-concept kitchen. Full-size washroom complete with heated tile floors. An extra room for storage or gym use.Private entrance for your convenience Laundry. Exclusive use of the homes side yard as green space.Close to public transit and GO Station Grocery stores, restaurants, and parks Excellent schools and community centers. Tenant pay 1/3 of utilities if landlord occupies the upper unit. (id:60365)
58 Briarfield Avenue N
East Gwillimbury, Ontario
Luxury Brand Spacious Modern Two Bedroom and Two Full Washroom Basement Apartment, in A Great Family Neighborhoods, Spent $$$ to Renovate. Completely New Design & Renovated. Walk Out and Separate Entrance with a Lots of Natural Sunshine. Face beautiful Ravine, Stylish Bathroom with Standup Shower, Gorgeous Flooring & Open Concept, Quartz Countertops, Centre Island, Stainless Steel Appliances, Fridge, Stove, Range hood, Dishwasher, Washer and Dryer. Ensuite Laundry with Extra Storage. Close To Schools, Parks, Costco, Grocery, Restaurants, Upper Canada Mall, Go Train, Hwy's 400 & 404. (id:60365)
22 - 4135 Shipp Drive
Mississauga, Ontario
Spectacular ***Fully Furnished*** 3-Storey Executive Townhome in the Heart of Mississauga. Spacious 4-Bed, 4-Bath home featuring upgraded appliances, soaring 9' ceilings, hardwood floors, large living, dining & family rooms. Oversized primary suite with 5-pc ensuite, double sinks & sitting area. Fully furnished with stylish furniture. Includes 2 underground parking spaces. Prime location-walk to Square One, Celebration Square, Living Arts Centre, shops, cafes, restaurants, schools, parks, trails, transit & GO Bus. Move-in ready! Long-term rentals are preferred, however, short-term rentals between 4 to 10 months are also welcome. (id:60365)
910 Oaktree Crescent
Newmarket, Ontario
Location! Location! Location! Bright 4 bedroom 1660 sq ft very well maintained semi-detached beautiful home in a quiet family friendly neighborhood for sale in Summerhill Estates. Open kitchen with excellent cupboard space. Walk-in closet and 4 pc ensuite in primary bedroom. Carpet free and well maintained and cared for home! Outdoor shed, finished basement with Separate cold cellar, Lots Of Natural Light. Roof (2017) Hot water tank (2024) Close To Schools, Parks & Public Transportation. Some photos virtually staged. (id:60365)
1202 - 9255 Jane Street
Vaughan, Ontario
Come discover stylish condo living in this beautifully maintained 1,131 sq/ft Aquamarine model at prestigious Bellaria Tower 4. This bright and spacious 2-bedroom, 2-bath suite offers a functional open-concept layout with a generous living and dining area, ideal for both relaxing and entertaining. The modern kitchen features granite countertops, a breakfast bar, and stainless-steel appliances. Diagonally laid flooring enhances the flow and makes the suite feel even larger and more open. Primary bedroom includes a walk-in closet and a 4-piece ensuite, while the second bedroom is perfect for kids, teenagers, guests, or a home office. Enjoy convenient ensuite laundry, tall ceilings, and a private balcony with clear views. Includes 1 underground parking spot plus a locker for extra storage! **A Rare 2nd Parking Spot Available** (id:60365)
25 Elgar Avenue
Toronto, Ontario
Welcome To This 3 Bedroom 1 Washroom Bungalow House (MAIN) For Rent. Bright Spacious W/Lots Of Windows, Modern Kitchen W/Back Splash And Skylight. Steps To Bus Stops, Grocery, Shopping Plazas, Restaurant, And All Amenities. No Pets. Please Note - Basement Not Included. (id:60365)
2006 - 30 Wellington Street E
Toronto, Ontario
Welcome to The Wellington, a beautifully renovated condo offering modern luxury and urban convenience in Toronto's St. Lawrence Market neighborhood. This elegant residence combines functionality with high-end finishes and a light-filled, open-concept layout. The spacious living area, designed for both relaxation and entertaining, features a custom display wall with built-in lighting for art and a sleek, floor-to-ceiling storage unit. The gourmet kitchen, crafted for the home chef, offers generous counter space, premium cabinetry, and top-tier appliances, with a custom seating area that flows seamlessly into the main living space. The primary bedroom is a tranquil retreat with a walk-in closet and custom organizers for efficient storage. The spa-inspired bathroom showcases refined fixtures and a modern vanity, while the second bedroom serves as a versatile guest room or home office with access to a similarly designed bath. Residents enjoy an exceptional lifestyle with Bell Gigabit Fibe 1.5 Internet ($77/mo value) and Bell Fibe TV with Crave, Starz & Timeshift ($142/mo value) included. Building amenities include a heated indoor pool, hot tub, fitness centre, basketball court, party room, and 24-hour concierge, ensuring both comfort and convenience. 30 Wellington is also recognized as part of a Naturally Occurring Retirement Community, a welcoming environment with a strong sense of community and a vibrant population of long-term and retired residents who value connection and walkable urban living. Ideally located steps from the St. Lawrence Market, this residence is close to the Financial District, Union Station, Berczy Park's iconic fountain, and Toronto's finest dining and cultural landmarks, the perfect blend of luxury, comfort, and accessibility in one of the city's most desirable neighborhoods. More than just a home, this condo offers a refined urban lifestyle, where every detail has been thoughtfully curated to create a warm, stylish, and functional living space. (id:60365)

