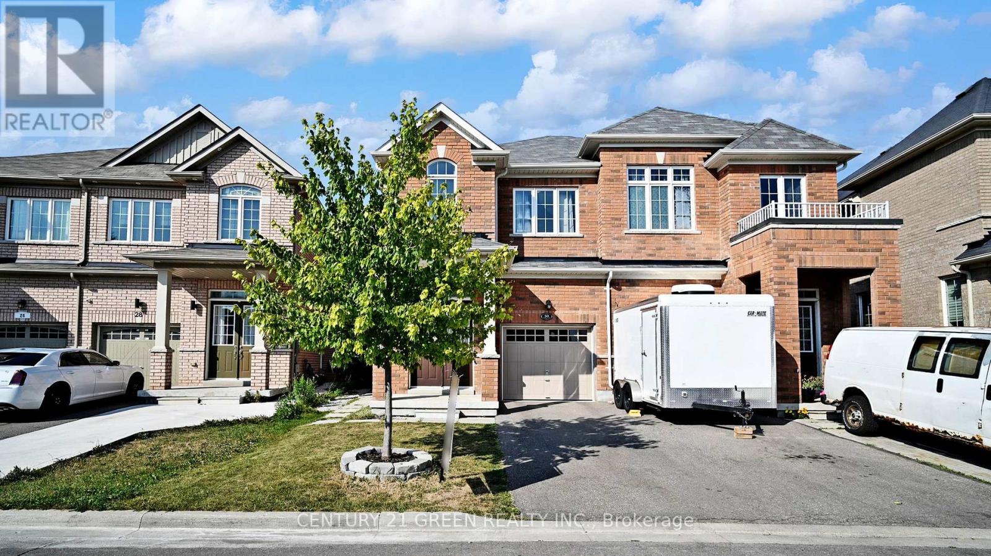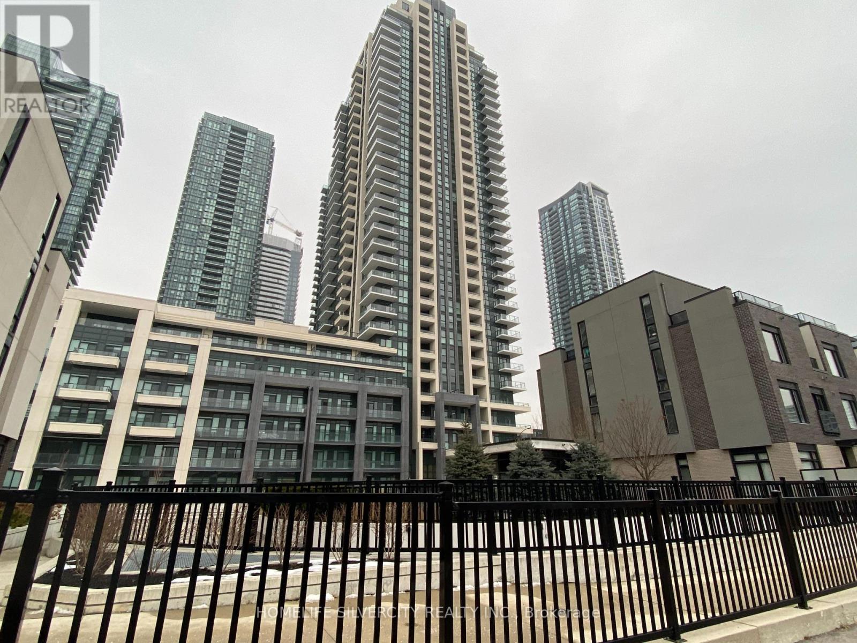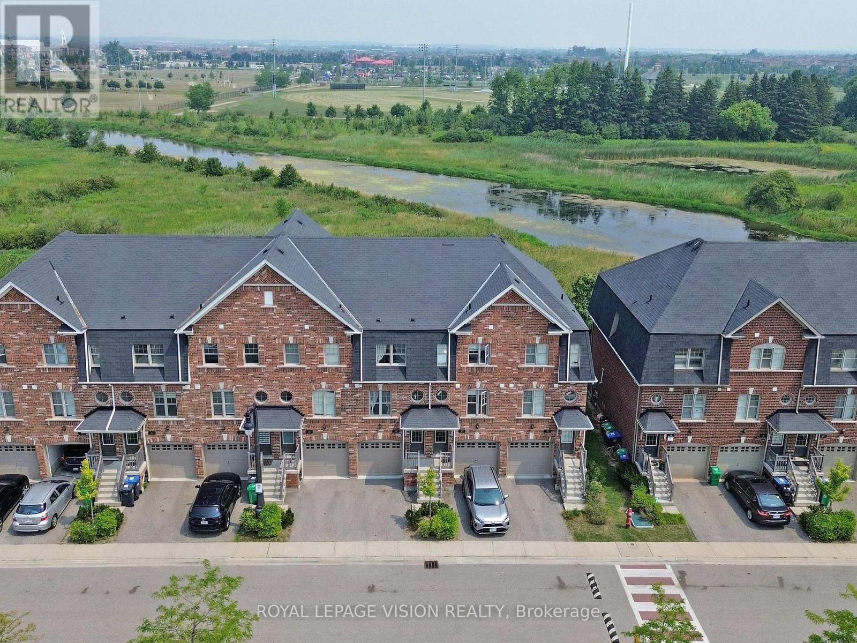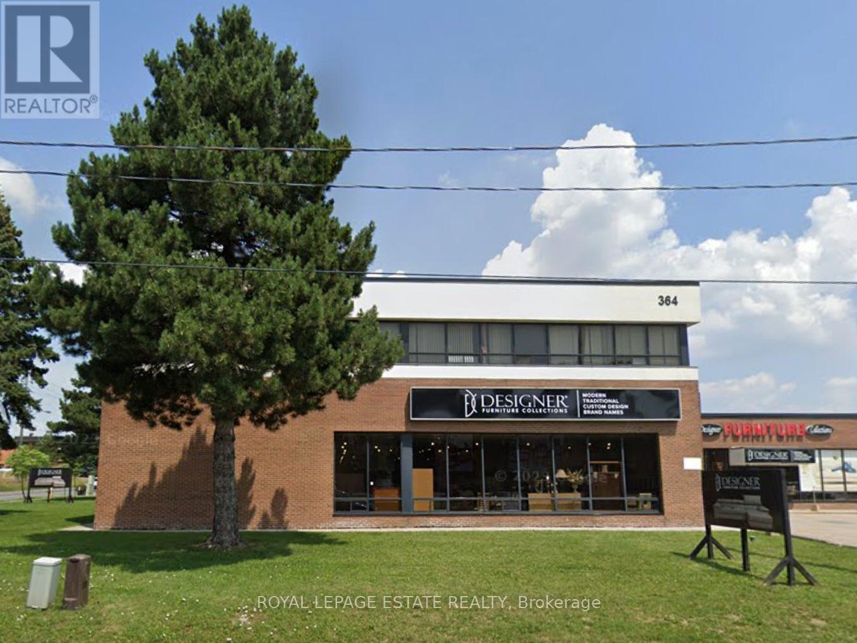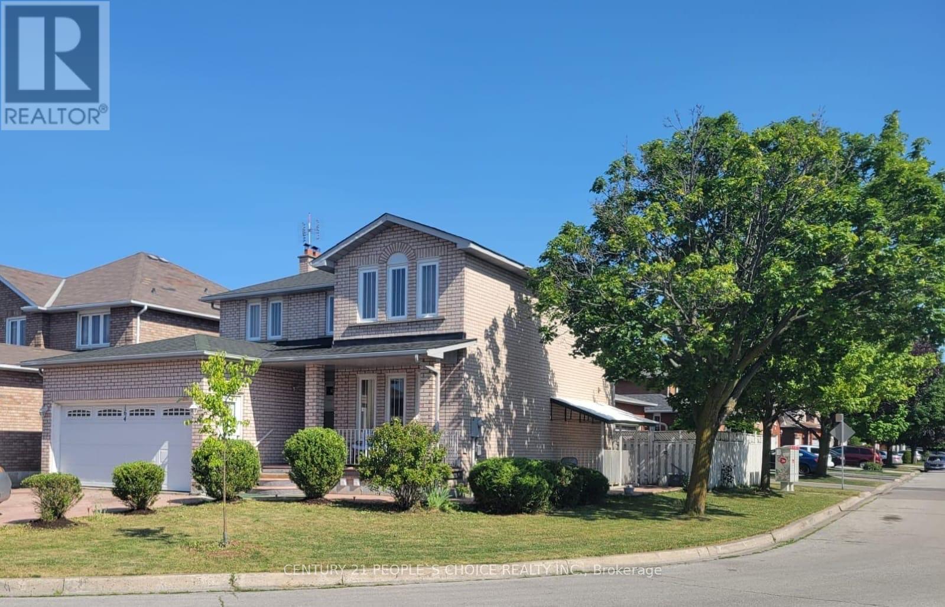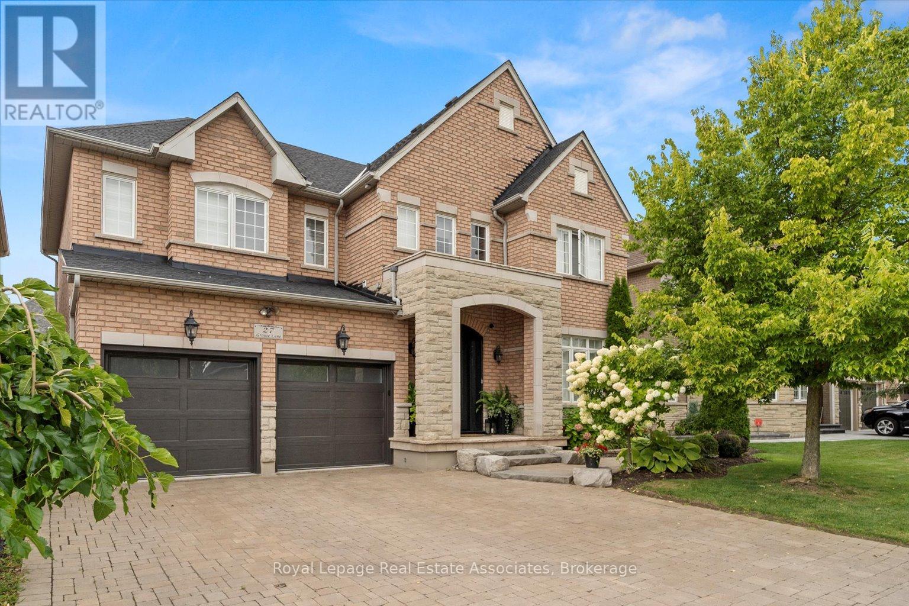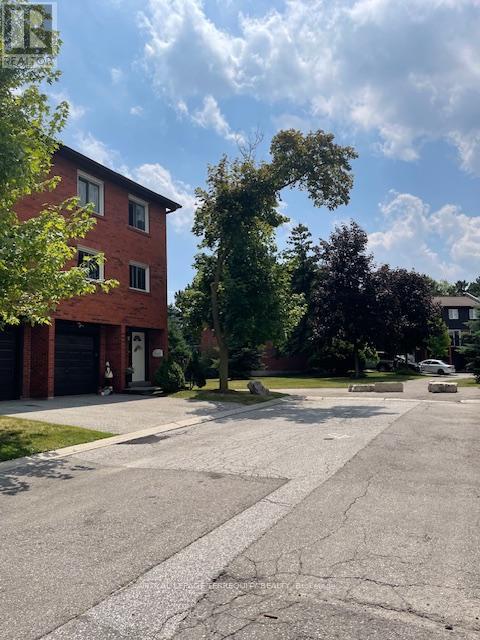5 - 2154 Walkers Line
Burlington, Ontario
Brand-new executive town home never lived in! This stunning 1,747 sq. ft. home is situated in an exclusive enclave of just nine units, offering privacy and modern luxury. Its sleek West Coast-inspired exterior features a stylish blend of stone, brick, and aluminum faux wood. Enjoy the convenience of a double-car garage plus space for two additional vehicles in the driveway. Inside, 9-foot ceilings and engineered hardwood floors enhance the open-concept main floor, bathed in natural light from large windows and sliding glass doors leading to a private, fenced backyard perfect for entertaining. The designer kitchen is a chefs dream, boasting white shaker-style cabinets with extended uppers, quartz countertops, a stylish backsplash, stainless steel appliances, a large breakfast bar, and a separate pantry. Ideally located just minutes from the QEW, 407, and Burlington GO Station, with shopping, schools, parks, and golf courses nearby. A short drive to Lake Ontario adds to its appeal. Perfect for down sizers, busy executives, or families, this home offers low-maintenance living with a $296/month condo fee covering common area upkeep only, including grass cutting and street snow removal. Dont miss this rare opportunity schedule your viewing today! Incentive: The Seller will cover the costs for property taxes and condo fees for three years as of closing date! (id:60365)
30 Canary Close
Brampton, Ontario
Beautifully situated on a quiet, sought-after street surrounded by high-end detached homes, this well-maintained 3-bedroom semi-detached property offers comfort, convenience, and potential. 9" high ceiling on ground and 2nd floor. The main floor features hardwood flooring in the living and dining areas, creating a warm and inviting atmosphere. The open-concept layout includes a spacious family-sized kitchen with a breakfast area and a walk-out to the backyard perfect for entertaining or family gatherings. The unspoiled basement comes with a builder-installed separate side entrance, offering endless possibilities for customization or income potential. Ideally located close to top-rated schools, shopping, and with easy access to Hwy 401, this home is a rare find with no through traffic for added peace and privacy (id:60365)
512 - 4055 Parkside Village Drive
Mississauga, Ontario
Nice and bright open-concept 1 bedroom with den and 1 bathroom unit in the heart of Mississauga. No Carpets in the Unit. Granite countertops, backsplash in the Kitchen. Den can be used as a home office Steps from Square One Mall, Sheridan College, and the Library. Fitness centre in the building. Comes with one parking space and a storage locker.Steps from food basics, Doctors office, Dentist.Great Amenities, Amenities are located on the same floor/level as the unit. (id:60365)
583 Elliott Crescent
Milton, Ontario
WALK UP Entrance with PRIVATE SIDE YARD !!! Never Lived , New appliance and Private in suit Laundry , Bright Basement appartement .Absolutley none smokers Only. Private Side Yard !!! Gives you the cozy space for Barbeque or Gardening !! A Bright full walk up separate etrance 1 bed room Basement (id:60365)
28 Soldier Street
Brampton, Ontario
Welcome to 28 Soldier St, backing a ravine, nestled in the heart of Mount Pleasant Village a freshly painted, beautifully maintained 3-storey townhome backing onto serene greenspace with no rear neighbours.This move-in ready home features a bright and open main floor with a spacious kitchen and living room, offering large windows and peaceful ravine views. Enjoy your morning coffee or unwind while overlooking nature.Upstairs, you'll find two generously sized bedrooms with ample closet space and a full bath. The finished walk-out basement leads to a backyard that opens directly to the greenspace perfect for relaxing, entertaining, or setting up a home office or gym.Located in a quiet, family-friendly neighbourhood, you're just minutes from Mount Pleasant GO Station, parks, schools, and vibrant community amenities.Explore the Mount Pleasant Civic Square, featuring a skating rink, playground, public art, and a heritage library inside a restored train station. Walk or bike the 4.4 km Mount Pleasant Recreational Trail, or enjoy nearby parks like Angus Morrison and Creditview Sandalwood, known for inclusive playgrounds, sports fields, and scenic trails.Everyday conveniences are within easy reach walk to cafés, salons, and restaurants around the Town Square, or drive to Fortinos, Walmart, FreshCo, and more.Zoned for Mount Pleasant Village Public School and near St. Edmund Campion Secondary, with new feeder schools coming in 2025.Low-maintenance living with garage access, fresh neutral tones, and a peaceful natural setting ideal for first-time buyers, families, downsizers, or investors.Homes backing onto ravine rarely come available don't miss your chance! (id:60365)
701b Alness Street
Toronto, Ontario
Landlord will consider many allowable uses. Flexible term. Landlord may consider a lease term beyond 21 months. (id:60365)
804 - 509 Dundas Street
Oakville, Ontario
Welcome to Dunwest Condos by Greenpark in desirable North Oakville! This spacious 2-bedroom, 2-bath suite offers 875 sq ft of open-concept living, featuring 10 ft ceilings penthouse, laminate flooring, and a private NE-facing balcony. The modern kitchen is equipped with quartz countertops and stainless steel appliances. The primary bedroom includes a walk-in closet and a 4-piece ensuite.Ideally located just steps from Fortinos, restaurants, banks, clinics, pharmacies, and more. Close to highways 403, 407, QEW, GO Transit, Sheridan College, schools, and Oakville Trafalgar Hospital.Building amenities include 24-hour concierge, rooftop terrace, party/dining room, and a fitness & yoga studio perfect for modern urban living! (id:60365)
2407 - 1 Palace Pier Court
Toronto, Ontario
Motivated Seller! One of Torontos most prestigious and luxurious waterfront residences. This appointed suite includes 1 parking space and 1 locker, with all-inclusive maintenance fees covering all utilities and services offering exceptional value in the city. Exceptional resort-style amenities include 24/7 concierge, valet parking, doorman, private shuttle to downtown, indoor pool, sauna, spa, state-of-the-art fitness centre, tennis courts, library, party rooms, guest suites, and an on-site restaurant and convenience store. Residents enjoy access to the 47th-floor Sky Lounge with panoramic views of Lake Ontario, the Toronto Islands, and the city skyline. Outdoor amenities include a BBQ area and putting green, with direct access to the waterfront trail system for biking or strolling. Exclusive to Palace Place: Rogers Ignite Internet for only $26/month (Retail: $119.99).Live where luxury feels effortlessPalace Place is more than a home, its a lifestyle. (id:60365)
164 Cinrickbar Drive
Toronto, Ontario
Anchored on a ravishing convex, this corner lot is The Street Dominator! Welcome to 164 Cinrickbar drive. Nestled on a peaceful street with walking distance to the scenic Humber River. This immaculate original Green Park Home of approximately 2,300 square ft features an open concept living and dining room with french doors, a large separate family room with a wood-burning fireplace, a spacious eat-in kitchen, and a main floor laundry. In addition to four spacious bedrooms located upstairs with the primary bedroom showcasing a walk-in closets with a full 3pc bathroom ensuite. This home offers an incredible in-law or second family living unit as a potential rental income, a finished basement with a separate side entrance, a separate laundry, 2 bedrooms a kitchen and a 3 pc bath. The Double wide driveway can fit up to 4 cars. Close to all amenities such as, Humber College, Guelph Humber University, Etobicoke General Hospital, Humberwood Elementary School, Pearson International Airport, The Great Canadian Casino Resort, a variety of Restaurants, TTC, Go transit, Mississauga transit, Woodbine Mall, a Community & Recreational Centre, Library and minutes away from 5 major highways, Hwy 427, 27, 401, 409 and 407. Current tenants to be assumed, as they would like to continue residency at this property. (id:60365)
27 Grouse Lane
Brampton, Ontario
As you step into this exquisite dream home, every detail will proclaim the elegance and quality of this unique living space. From the solid wood front door, to the 2 x 4 Italian tile, to the chef's kitchen with waterfall countertops, everything has been done for you. Custom cabinetry, updated appliances, upgraded hardwood, designer lighting - there's nothing to do but move in and enjoy the opulence of this executive level residence. With over 4600 square feet of total living space and over $225,000 in recent upgrades, this home is the perfect space for you and your family. Located in the prestigious Streetsville Glen Golf Club area, this highly sought after neighbourhood is the ideal location to enjoy the serene greenery and natural spaces of nearby Churchville Heritage Conservation district and the amazing Eldorado Park. This elegant and exclusive enclave is the perfect place to raise a family and network with well-connected friends and neighbours. Relax in the expansive great room or treat the kids to movie night in the fully finished basement complete with built-in speakers, projection video and custom second kitchen. Or enjoy warm summer nights on the professional 2 level deck complete with large pergola and privacy enclosures. East-facing, bringing in plenty of natural light and positive energy, this home has been owned by the same family since built. Updated roof with 30 year warranty (2023), new garage doors with noiseless openers (2024), electric car charger, updated furnace (2023), completely redesigned kitchen and all baths (2023) - too many updates to list them all! Come and see this amazing home today! (id:60365)
602 - 7 Fairbank Avenue
Toronto, Ontario
Welcome to this bright and homey one bedroom suite at The Cricket Park - professionally managed modern rental building in the heart of bustling Dufferin & Eglinton. Enjoy a sun-filled and smartly laid out almost 500 sqft unit that is featuring large windows with custom window treatments, top of the line laminate flooring throughout, loft-style exposed concrete ceilings, recessed lighting in bedroom, stainless steel appliances in your modern kitchen & ensuite laundry. Building features a party room, work from home lounge, outdoor terrace with BBQ, smart parcel lockers & smart access. Steps away from TTC, Eglinton LRT, parks, trails, major supermarkets, banks, restaurants, bars and other entertainment. The building is pet friendly (with restrictions). Utilities are extra. Parking is available through a city street parking permit or on surface lots nearby. (id:60365)
56 - 1755 Rathburn Road E
Mississauga, Ontario
Welcome to this bright and spacious corner end unit with side yard in Rockwood Village. This large multi level family sized home is nestled on a dead end street with no drive through traffic. Featuring 3 good sized bedrooms; 3 bathrooms; sun filled living room with high ceiling, soaring windows and walkout to deck; sunny large eat-in kitchen; open concept dining room over looking living room, perfect for entertaining; primary bedroom with 2pc ensuite and walk-in closet; and lower level family room with walkout to back and side yards, unfinished offering plenty of potential. Prime location Steps to transit, schools, parks, shopping; minutes to Etobicoke Creek & Etobicoke boarder; and easy access to highways. Don't miss out on this unit! (id:60365)


