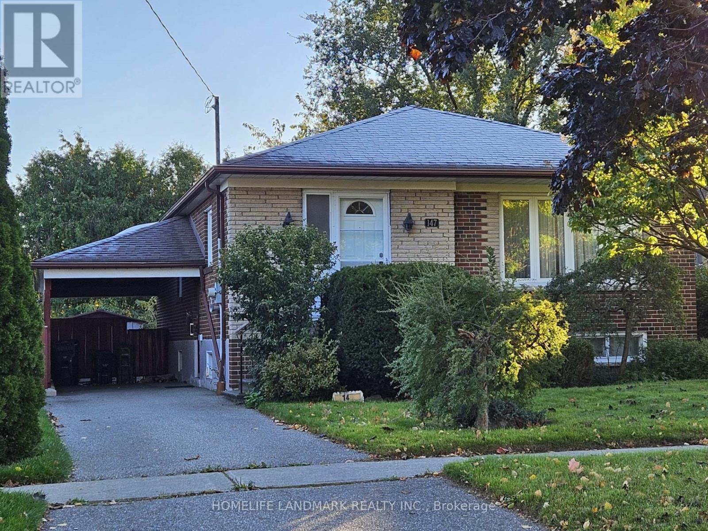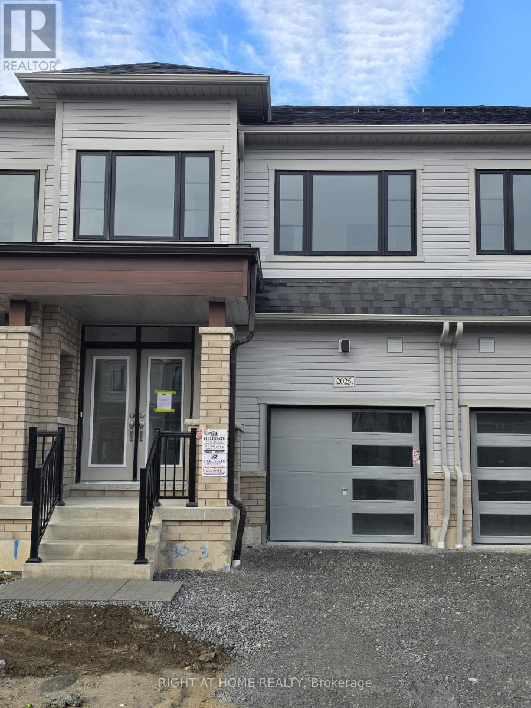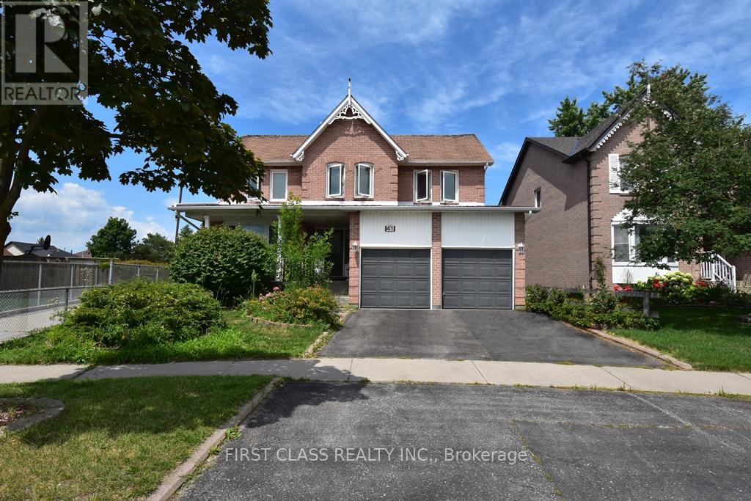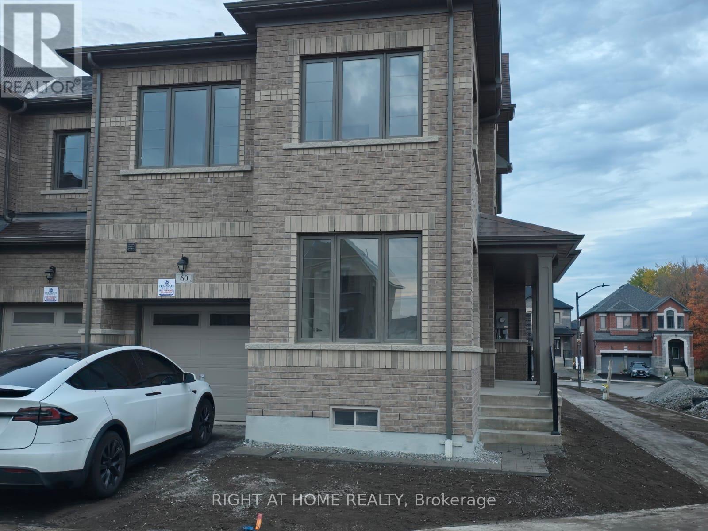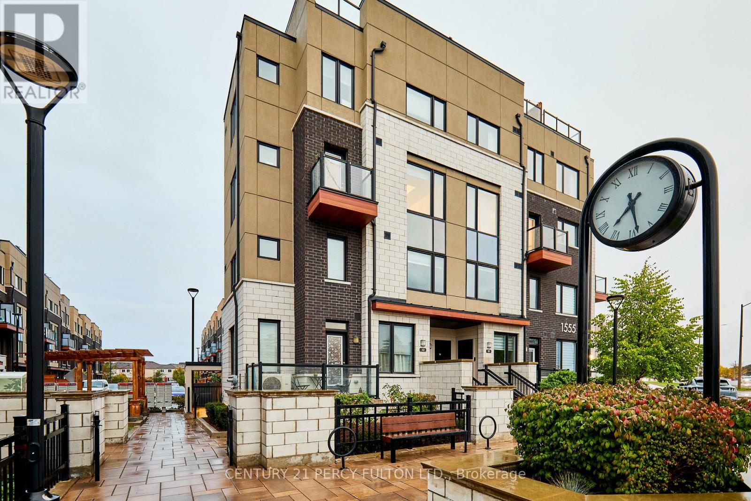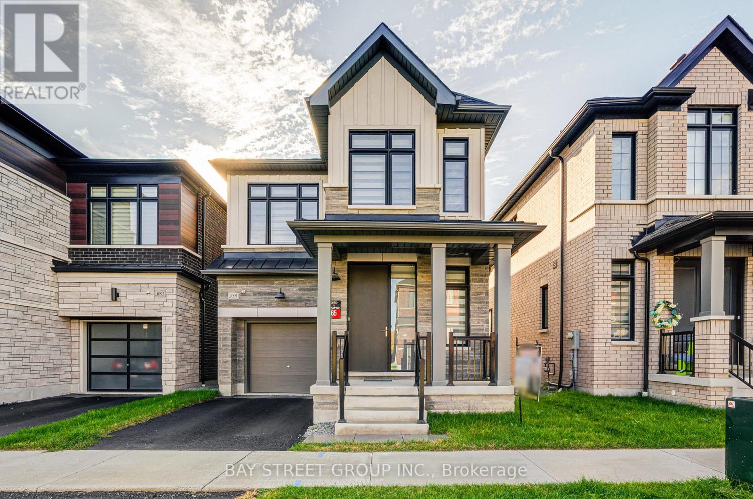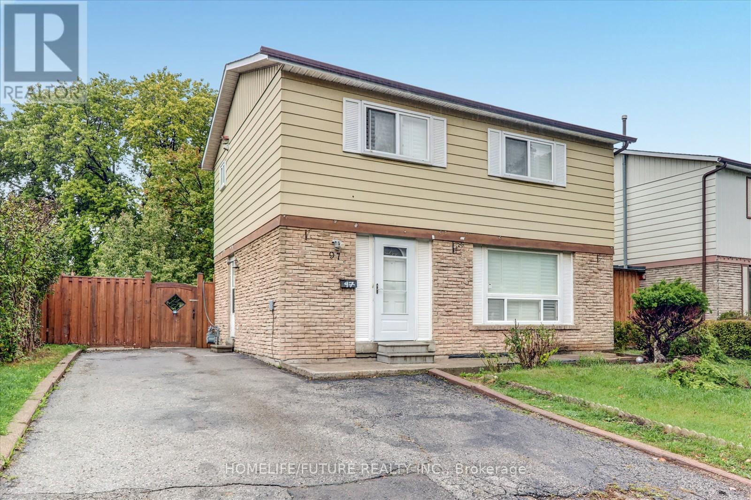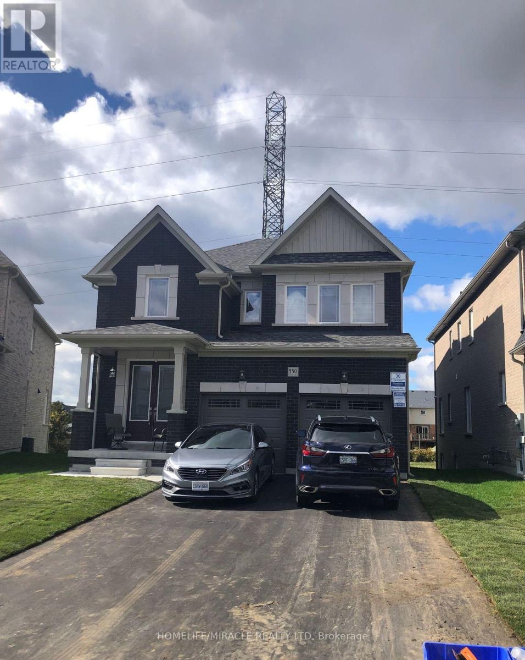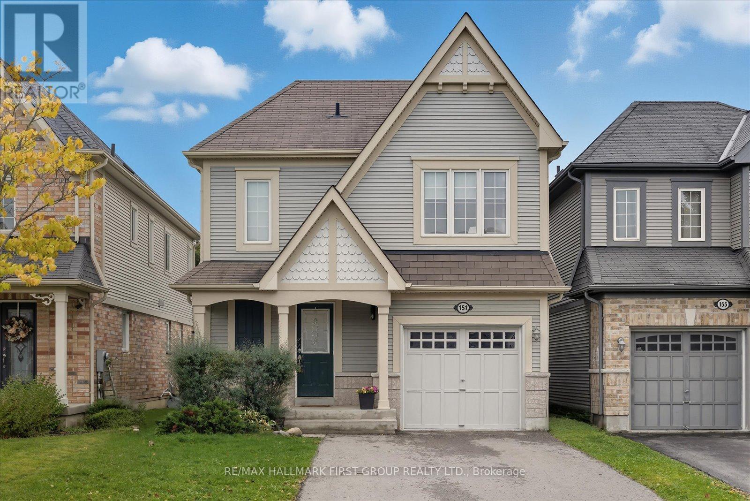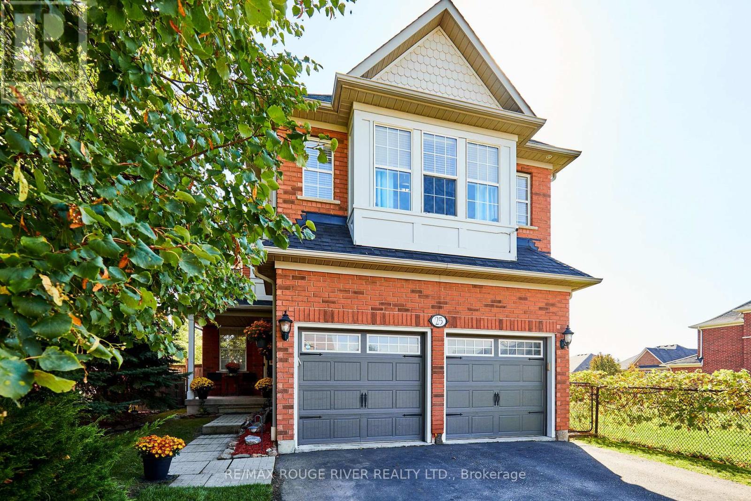37 Marilyn Crescent
Toronto, Ontario
A detached bungalow, with 2 Bedroom + 2 Bedroom In The Finished Basement! Bungalow With Fully Finished Basement, Total Of 4 Bedrooms For Rent! Very Close To School, Shops, TTC and groceries (id:60365)
(Bsmt.) - 147 Fitzgibbon Avenue
Toronto, Ontario
Welcome to this spacious 4-bedroom basement unit with a separate entrance in a detached bungalow. This bright, open-concept space features a large living and kitchen area with two full washrooms. Enjoy modern upgrades throughout, including vinyl and porcelain flooring, a newly renovated kitchen with quartz countertops, pot lights, and elegant bathrooms. Step outside to a private backyard-perfect for summer gatherings and BBQs! One parking space is included. Conveniently located within walking distance to Kennedy Subway and GO Station, the new LRT line, schools, shopping, places of worship, hospital, parks, and the library. Zoned for the highly-rated Lord Roberts School. Move-in ready for December 1, 2025, this home combines comfort and convenience in a desirable neighborhood. Please note: The main floor is leased separately to a family. Utilities are shared 50/50 with the main-floor tenant. Ideal for a family or two couples. (id:60365)
2025 Horace Duncan Crescent
Oshawa, Ontario
Welcome to your new home in North Oshawa! This brand-new, never-lived-in townhouse is the perfect place for you and your family. Featuring 4 spacious bedrooms, 3 modern washrooms, and plenty of natural light throughout, this home offers both comfort and style. You'll love the bright, open layout and the convenience of parking for 3 cars. Located just minutes from shopping centers, great schools, and Highway 407, everything you need is right at your doorstep. Don't wait-this beautiful townhouse won't stay on the market for long! (id:60365)
Bsmt - 41 Coomer Crescent
Ajax, Ontario
2 Bedroom + Den Legal Basement Apartment,1394 Sq Ft In Lovely Mature Central AjaxNeighbourhood. Close To Everything. One of the Bedroom Willbe Separated from Large Living Room. Separate Entrance With Private Side Yard. One Parking Spot On TheRight Of The Driveway. Tenant IsResponsible For Lawn Care In Private Side Yard, And Snow Removal ForSide Entrance And Right Side Of The Driveway Where His Car Parks.Tenant Pays 35% Of All Utilities. (id:60365)
60 Mcgowan Drive
Whitby, Ontario
Welcome to this one-of-a-kind corner lot townhouse in the heart of Whitby's newest community! This brand-new, never-lived-in home offers over 2,000 square feet of above-ground living space with soaring ceilings and beautiful upgrades throughout. Featuring 4 spacious bedrooms, 3 modern washrooms, and an additional main-floor den or sitting area, there's plenty of room for the whole family to live, work, and relax. Flooded with natural light and surrounded by great amenities, you'll love being just minutes from schools, shopping centers, medical clinics, and cozy cafés. This stunning townhouse truly has it all! (id:60365)
114 - 1555 Kingston Road
Pickering, Ontario
Welcome to #114 1555 Kingston Road! This beautifully designed three-storey 2 bed 3 bath townhome offers the perfect blend of modern style, comfort, and convenience. With two spacious bedrooms and three bathrooms, this home features thoughtful finishes, open living spaces, and an unbeatable location in Pickering's desirable Town Centre neighborhood. Step inside and be greeted by a bright, welcoming foyer with ceramic tile floors, a sleek powder room, and plenty of closet space. The main living area is filled with natural light from large windows and showcases smooth ceilings, laminate flooring, and upgraded baseboards, creating a warm and inviting atmosphere for relaxing or entertaining. The modern kitchen is a dream for any home chef, featuring stainless steel appliances, a large island with breakfast bar, quartz countertops, and a marble backsplash. Pendant lighting and ample cabinetry add both style and function, while the open dining area offers a walk-out to a Juliet balcony, perfect for morning coffee or evening breezes. Upstairs, the primary suite provides a peaceful retreat with his-and-hers closets (including a walk-in) and a luxurious four-piece ensuite complete with a deep tub and stone-top vanity. A second spacious bedroom and an additional full bathroom make this level ideal for families, guests, or a home office. The top level opens to an extra-large private terrace, featuring wooden privacy walls and tile flooring, a perfect spot for outdoor entertaining or quiet evenings under the stars. Additional features include underground parking, automatic entry lighting, a tankless water heater, and an eco thermostat system for year-round comfort and energy efficiency. Located just minutes from Pickering Town Centre, restaurants, parks, schools, and The Wellness Spa, this home truly offers a lifestyle of comfort, convenience, and community. Welcome home to #114-1555 Kingston Road, Pickering! (id:60365)
1091 Pisces Trail
Pickering, Ontario
Entire house for lease. Bright and Spacious Detached Home Located In Family-Oriented Prestigious Neighborhood In Greenwood, Pickering. This Stunning Home Features with Good Size 3 Bedrooms+3 bathrooms, Large Primary Bedroom W/6 pcs ensuite & walk-in closet, Modern Kitchen W/Quartz Countertop Large Centre Island, Open Concept Eat-In Kitchen, including an open-concept layout perfect for entertaining, and Builder Finished Separate Entrance to The basement. Second Floor Laundry and With 9' Feet ceilings on both the main and second floors, and Access To Garage From Inside Of Home. 200 Amp. Close to To All Amenities, Schools, Go Station, Costco, Groceries, Hwy 401,407, Park, Hospital, Shopping, Banks etc. *EV car rough in (id:60365)
Main & 2nd - 97 Dunsfold Drive
Toronto, Ontario
Welcome To This Beautifully Maintained Detached Home Featuring Four Spacious Bedrooms, A Large Living Room With Pot Lights, A Modern Full Kitchen With Quartz Countertops, And Stainless Steel Appliances. The Home Includes One Full Washroom, One Shared Powder Washroom, Hardwood Flooring Throughout, And California Shutters On All Windows. A Washer And Dryer Are Also Provided For The Unit. The Property Further Offers A Generous Backyard And Parking For Up To Four Vehicles, Ensuring Both Comfort And Convenience For Families Or Professionals. This Home Is Situated In A Highly Desirable Scarborough Neighbourhood With Excellent TTC Accessibility, Including Multiple 24/7 Routes. It Is Located Within Minutes Of Centennial College And The University Of Toronto Scarborough Campus, As Well As Woodside Square Mall, Scarborough Town Centre, And Numerous Everyday Amenities. Easy Access Is Available To Highway 401, Highway 404, Steeles Avenue, And Taunton Road. This Property Combines Modern Finishes, Space, And Prime Location, Making It An Ideal Choice For Families, Working Professionals, Or Students. (id:60365)
Upper - 530 Askew Court
Oshawa, Ontario
3 year old 4 bedroom + 4 washroom(full) house available for lease, open concept kitchen ,each bedroom attach with washroom ,3 parking available (1 in garage and 2 on driveway back to back),attach park with community, near bus stand, oshawa college, no neighbour behind property, Basment not included, upper tenant pay 70% utility and basement tenant pay 30% utility (id:60365)
151 Honeyman Drive
Clarington, Ontario
This detached 3-bed, 2-bath home sits in one of Bowmanville's best family communities. We're talking minutes from parks, top schools, and awesome nature trails. Its completely move-in ready, a perfect blend of comfort and convenience in one clean package.The main floor is where you'll want to spend your time. The sun-drenched Great Room feels instantly cozy, featuring a gas fireplace and stylish California shutters. The kitchen is set up for entertaining with granite counters and a smooth walkout to the deck and pergola - perfect for summer barbecues and quiet morning coffees! Go up the stairs (new carpet alert!) to find your bedrooms. The spacious Primary has a walk-in closet and semi-ensuite access. Outside, the backyard is fenced and well-kept, complete with a shed. You get parking for three, a garage, and a clean, unfinished basement that is ready for your custom touch (think: home gym, playroom, or flex space).This is an incredible opportunity for first-time buyers or a growing family. You're close to everything: transit, golf, and green space. Stop scrolling - this is the one you need to see! (id:60365)
515 Danforth Avenue
Toronto, Ontario
Ideal Location top run the business in Downtown Toronto. Facing Danforth Street in Toronto. Lots of Walk in clients. Dine in location Surrounded by condo buildings. You can run the same restaurant concept or bring your own concept. Reasonable per month lease with option to renew the lease as well. Don't miss it. wont last long. current Lease is $9600 including TMI and HST. 12 Feet Hood Size, Walk in cooler. (id:60365)
25 Constance Drive
Whitby, Ontario
Welcome to Williamsburg - one of Whitby's most desirable neigbourhoods! This beautiful 5+1 bedroom home boasts an updated kitchen with quartz counter tops, centre island with breakfast bar & coffee station. Enjoy 3/4" hardwood flooring & 3-sided gas fireplace in the living, dining & family room. The expansive primary bedroom incorporates a sitting nook/office space, walk in closet & ensuite with jet soaker tub & vanity. Professionally finished basement complete with Rocksol insulated ceiling, spray foam insulated walls, large rec room, home gym, 6th bedroom, office & 3pc washroom. Step into the private backyard where you'll be surrounded by mature trees & hedges. Incredible location only steps to Country Lane Park & Lynde Creek Conservation! Vacant parcel on west side is city owned & connects to conservation area, allowing for even more privacy & space to enjoy. Minutes to 401 & 412 for a breezy commute. Close to schools, transit, shops, restaurants & Thermea Spa Village. (id:60365)


