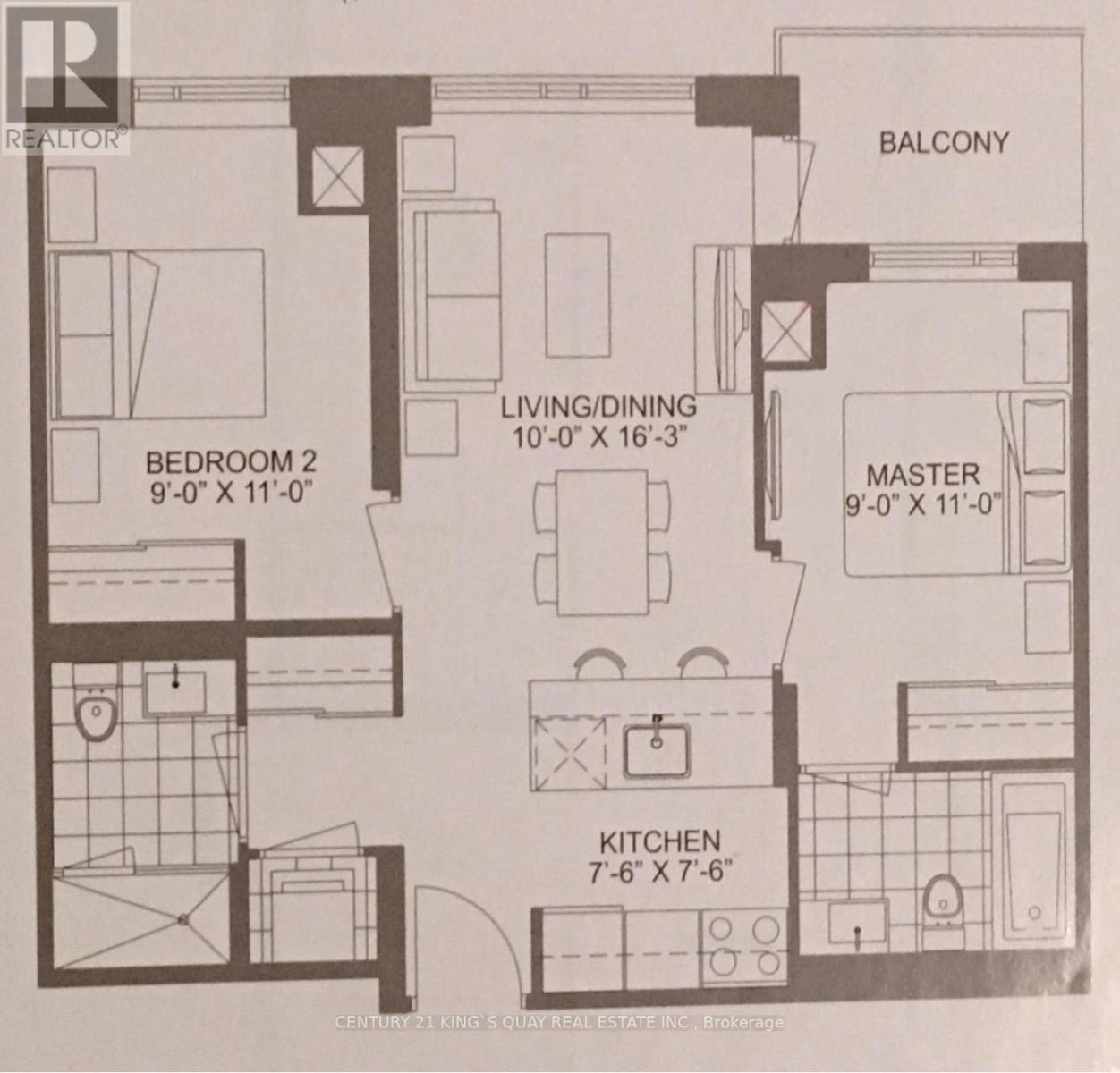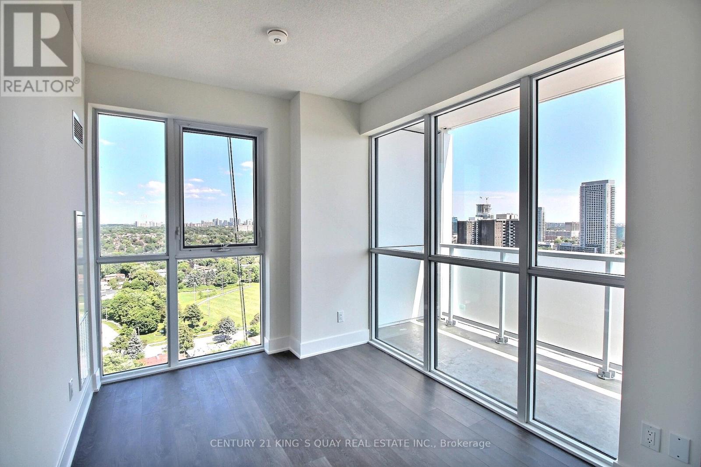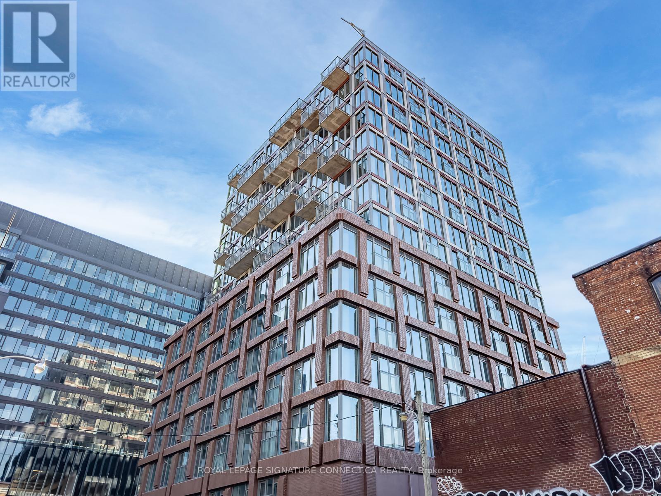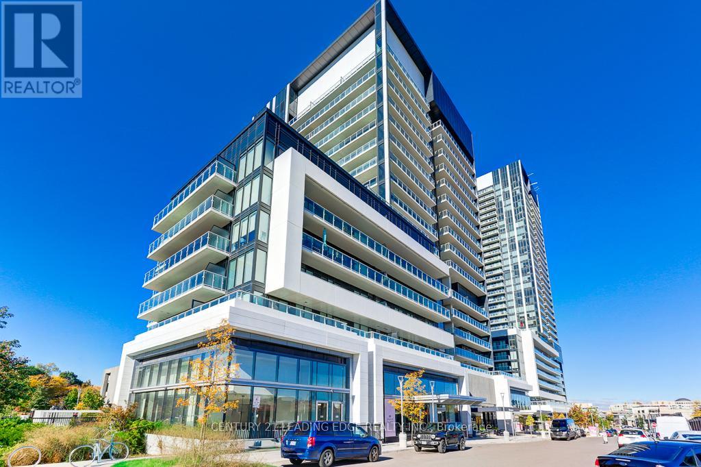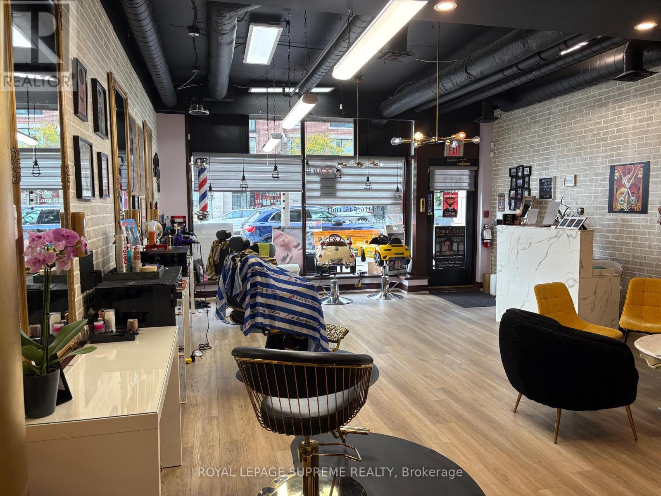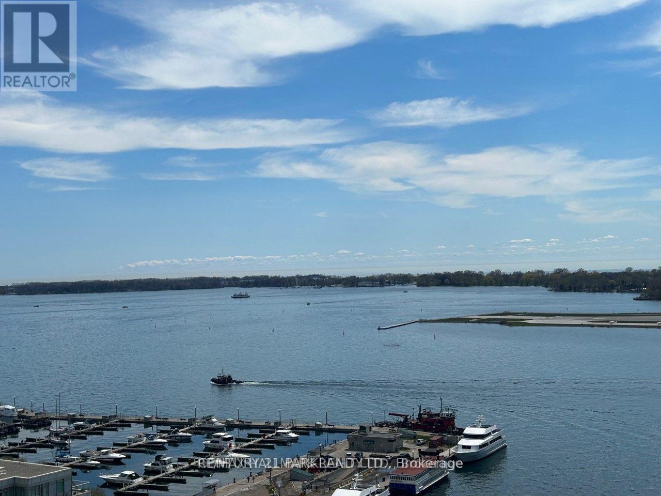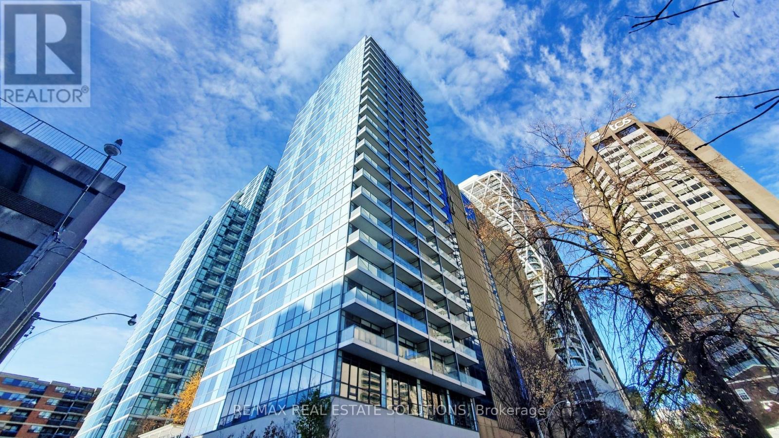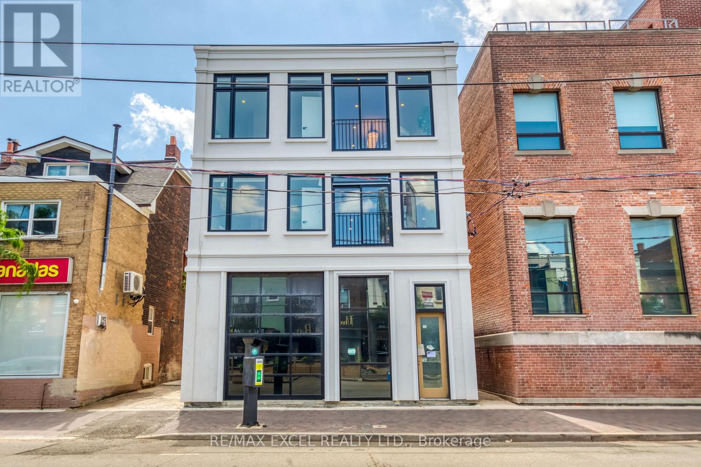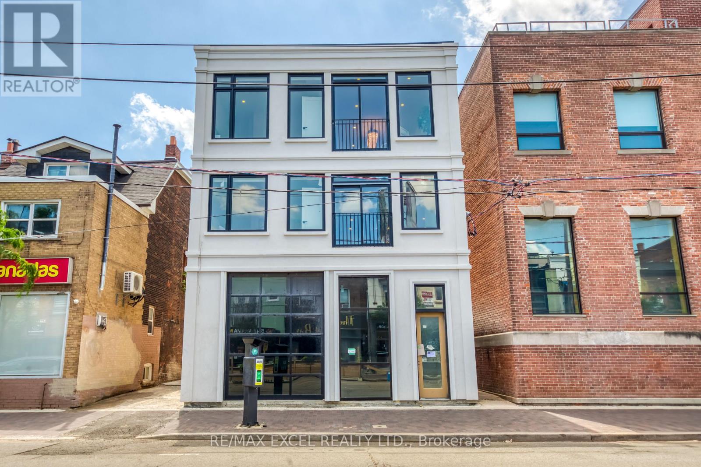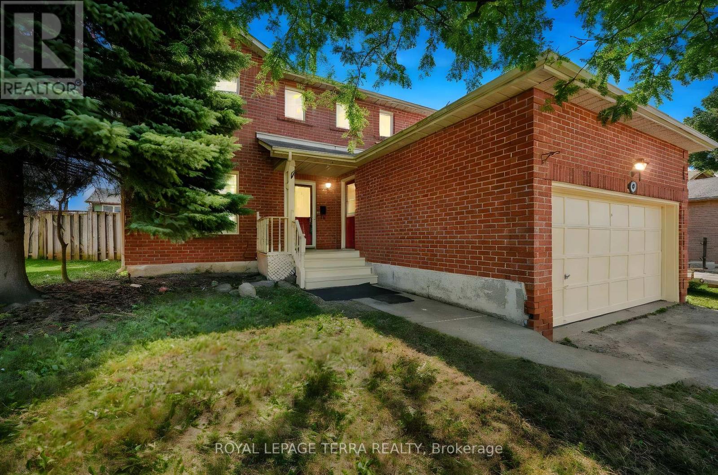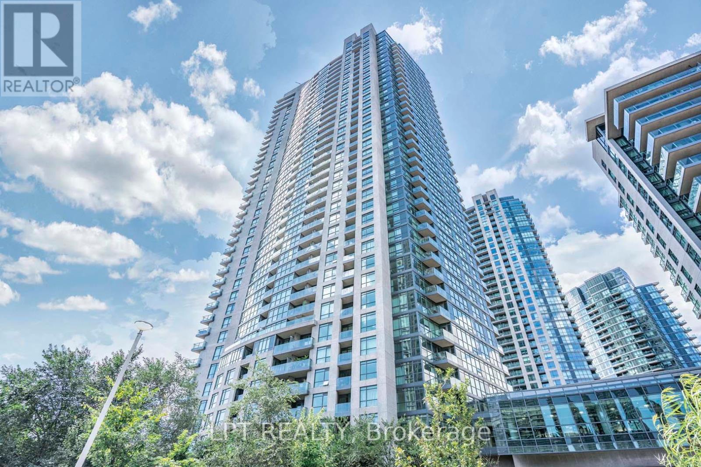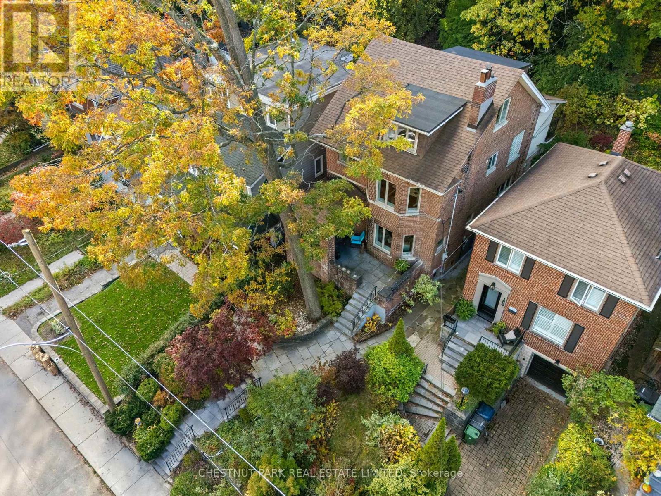218 - 66 Forest Manor Road
Toronto, Ontario
A Luxurious Two Bedroom Two Full Washroom Condo Unit On Don Mills/Sheppard Location Features Convenient Access To Subway Station And Connected To Fairview Mall! Prime North York Location 24 Hour Concierge, Close To Hwy 404 & 401. Full Amenities: Indoor Pool, Whirpool, Gym, Sauna, Yoga Room, Theatre, Lounge, Terrace Bbq Area, Party Room, Guest Suites & More..... (id:60365)
2211 - 188 Fairview Mall Drive
Toronto, Ontario
Rare Two-Bedroom Corner Unit with Unobstructed Southeast view at Verde Condos. The best South East Exposure. This upgraded unit features ceiling light fixtures (most other units do not), a 9-foot ceiling, two balconies, and laminate flooring throughout, all within a modern, open-concept layout. Rent doesn't include parking spot, which can be available for rent at $180 a month. 24 hour Concierge. The location offers convenient access to Don Mills station, the TTC, Fairview Mall, cinemas, and restaurants, and is close to Highways 404 and 401. (id:60365)
609 - 2 Augusta Avenue
Toronto, Ontario
What A Gorgeous Space! 1 + Den Suite At The Rush Condos - Amazing Prime Location At Richmond & Augusta! Functional Layout, Bright & Modern Throughout W/Exposed Concrete Ceilings - Walk-Out To The Balcony From The Den! Gorgeous Kitchen With Built-In Stainless Steel Appliances And Kitchen Island Included! 9' Ceilings, Engineered Hardwood Flooring Throughout, Ensuite Laundry & Includes High Speed Internet! Amenities: Party Rm W/Dining Area, Kitchen & Adjacent Outdoor Terrace W/Barbecue; Fitness Facility W/Yoga/Stretch Area & Climbing Wall; Pet Wash Area; Bicycle Maintenance Area. You Will Love Calling This Suite Home! (id:60365)
330 - 20 O'neill Road
Toronto, Ontario
STUNNING , Luxury 1 year New, Rare Corner Unit; filled with TONS OF NATURAL SUNLIGHT! State of the Art Building with the Beverly Hills Vibes located at the Shops of Don Mills, 1+1 bedroom, Approx. 700 sq ft. Imagine surrounding yourself with bright Windows with views of the skyline and Tree Tops. Step out to Premium shops and restaurants, VIP movie theatre, steps to the Botanic gardens, Ravine trails and more. This over sized condo offers cosmopolitan living with 9' ceilings, granite counters, marble bathroom floor, Miele B/I appliances, High end laminated flooring, 2 walk outs to the Balcony, freshly painted through-out, custom 2-tones blinds. Enjoy 24 hour concierge, Roof top out door pool, bar lounge, hot tub, BBQ area, gym, party rooms ideal to rent for personal gatherings), Indoor pool, gym and saunas with a walk-out to another lounge area, Mins to the DVP and down town. Everything in one spot! Enjoy a quality life style! (This suit was appraised for $650,000 6 months ago-Seller say sell! ) :) (id:60365)
2721 Yonge Street
Toronto, Ontario
Turnkey Unisex Stylist Shop for Sale - Midtown Toronto Step into a ready-made opportunity in one of Toronto's most vibrant midtown neighbourhoods. This established, upscale unisex stylist shop blends classic grooming with modern style-without the pretentious price tag. With a strong existing client base and a refined interior, the space offers both immediate income and future growth potential. The layout includes:4 fully equipped barber/styling chairs2 hair washing stations with modern fixtures plus a Private treatment room - ideal for expanding into lashes, facials, or other beauty services. Use it yourself or sublet for additional income. The shop exudes a polished, aesthetic-elevated but approachable. It's the kind of place where clients come for the cut but stay for the experience. Whether you're an owner-operator looking to establish yourself or an investor seeking a stable turnkey business, this space is set up for success. Key Highlights: Prime midtown location with strong foot traffic and public transit access Established clientele and positive online presence Flexible space with growth potential Favorable lease terms available This is more than just four walls and some chairs-it's a well-oiled business with room to evolve. Get in, get cutting, and make it your own. Serious inquiries only. NDA required for financials and lease details. (id:60365)
2315 - 38 Dan Leckie Way
Toronto, Ontario
Enjoy Beautiful Unobstructed Breathtaking Lake View! Large Den Can Be Used As A Second Room or Office. This Unit Features 9' Ceilings, Floor to Ceiling Windows, Bedroom w/Mirrored Closet with Direct Access to Bathroom. Modern Kitchen. Amenities: Close to the Financial & Entertainment District, TTC, HWY's, Shopping, Waterfront, Parks, Rogers Centre, CN Tower & Ripley's Aquarium. Building has lots of amenities. Pet-friendly limited on size. One Parking Spot & One Locker Included. (id:60365)
1303 - 210 Simcoe Street
Toronto, Ontario
Enjoy breathtaking city views from this bright, immaculate modern 1-bed, 1-bath suite at 210 Simcoe, available immediately in the heart of downtown Toronto. The open-concept layout features contemporary finishes, exposed concrete ceilings, brand new luxury vinyl flooring throughout, and abundant eastern light that brightens the living space. Freshly painted and recently updated. Rent includes storage locker, central air conditioning, heat, and water for added comfort. Residents enjoy premium amenities, including a concierge, fitness centre, guest suites, party/meeting room, and a rooftop deck with garden space. Situated steps from St. Patrick and Osgoode subway stations, this unbeatable location places you within walking distance of UofT, OCAD, major hospitals, City Hall, Eaton Centre, and countless shops and restaurants. (id:60365)
Unit A - 923 College Street
Toronto, Ontario
Welcome to one of the most sought-after rental buildings in Toronto, situated on the vibrant stretch of College Street West, just steps from the trendy Ossington area. This brand-new, contemporary mid-rise community offers a modern living experience designed for true urbanites. Enjoy a well-planned, sun-filled, and spacious 2-bedroom suite with 2 full bathrooms. It's perfect for roommates or professionals seeking extra space. Featuring an open-concept floor plan with a full set of appliances, in-suite laundry, light fixtures, window coverings, plus free high-speed internet is included. Living in one of Toronto's most vibrant neighbourhoods, you'll find yourself surrounded by award-winning restaurants, gourmet grocery shops, bakeries, cafes, and trendy cocktail bars. This locale combines the excitement of city life with a warm, welcoming community, all within a family-friendly environment. Enjoy the short, pleasant commute to the Financial District with TTC at your doorstep, making College West Residences an ideal choice for those seeking both luxury and functionality in their daily life. (id:60365)
Unit B - 923 College Street
Toronto, Ontario
Welcome to one of the most sought-after rental buildings in Toronto, situated on the vibrant stretch of College Street West, just steps from the trendy Ossington area. This brand-new, contemporary mid-rise community offers a modern living experience designed for true urbanites. Enjoy a well-planned, sun-filled, and spacious 2-bedroom suite with 2 full bathrooms. It's perfect for roommates or professionals seeking extra space. Featuring an open-concept floor plan with a full set of appliances, in-suite laundry, light fixtures, window coverings, plus free high-speed internet is included. Living in one of Toronto's most vibrant neighbourhoods, you'll find yourself surrounded by award-winning restaurants, gourmet grocery shops, bakeries, cafes, and trendy cocktail bars. This locale combines the excitement of city life with a warm, welcoming community, all within a family-friendly environment. Enjoy the short, pleasant commute to the Financial District with TTC at your doorstep, making College West Residences an ideal choice for those seeking both luxury and functionality in their daily life. (id:60365)
67 Livingstone Street W
Barrie, Ontario
Welcome to this bright and charming detached home offering over 1782 sq.ft of total living space with 1296 sq.ft above grade (MPAC) plus a fully finished 486 sq.ft basement. Located in a family-friendly neighborhood, this beautiful home has been recently renovated, including new flooring on the main, second floors and basement. Fresh paint throughout, new POT lights and new stairs. The main floor features a fully renovated kitchen including brand new appliances, spacious living, dining, and the second floor offers 3 generously sized bedrooms and a full washroom. The finished basement offer great space for entertainment and a full washroom. Conveniently located just mintues from the Walmart, Starbucks, Metro, FreshCo, Hwy 400, schools, and Parks. **Brand New-->Stove, Dishwasher, Microwave, Washer, Dryer** *** Ready to move in Home *** (id:60365)
217 - 215 Fort York Boulevard
Toronto, Ontario
Great Deal For Sale. Gorgeous Renovated 1 Bedroom With Den Unit With Parking & Locker. 692 Square Feet As Per MPAC. Modern Kitchen With Quartz Counter Tops & Stainless Steel Appliances (2022). Hardwood Floors Throughout (2022). Impressive 9 Feet Ceiling. Convenient Location. Close To Gardiner, Harbourfront, Restaurants, Shops & Much More. Great Amenities Including 24 Hour Concierge, Indoor Pool, Gym, & Party Room, Visitor Parking & Guest Suites. Click On 4K Virtual Tour! (id:60365)
184 Neville Park Boulevard
Toronto, Ontario
Perched high among the trees in Toronto's prestigious Beaches neighbourhood, this stunning fully furnished four-bedroom, three-bathroom detached residence offers over 2,633 square feet of beautifully designed living space. Perfectly situated in a serene and private setting, the home is just steps from transit, boutique shops, acclaimed restaurants, and the vibrant Balmy Beach Park and Club. Families will appreciate the location within the highly sought-after school catchment, which includes Balmy Beach and St. Denis Elementary Schools, as well as nearby high schools such as Malvern Collegiate and Neil McNeil High School. A charming front porch welcomes you into a bright and inviting interior featuring a formal living room at the front of the home, complete with custom built-ins, a decorative fireplace, and expansive windows that fill the space with natural light. Toward the rear, the open-concept kitchen, dining area, and family room create an ideal setting for both everyday living and entertaining. This stylish space opens to a fenced, interlocked, private backyard surrounded by lush greenery. Upstairs, the expansive primary suite offers a large walk-in closet, (3) additional closet spaces, a luxurious five-piece ensuite, and a private balcony. A bright second room on this level, ideal for a home office or additional bedroom, features large windows, custom built-in shelving, and a decorative fireplace. The third floor includes two generously sized bedrooms connected by a convenient Jack and Jill bathroom, perfect for children or guests. The lower level provides a side entrance and a partially finished area ideal for a home gym or recreation space, along with abundant storage including a pantry with wine area, bike storage, recreational gear room, and a separate workshop complete with a personal workbench. This hidden gem combines privacy, functionality, and charm, offering a rare leasing opportunity in one of Toronto's most desirable communities. (id:60365)

