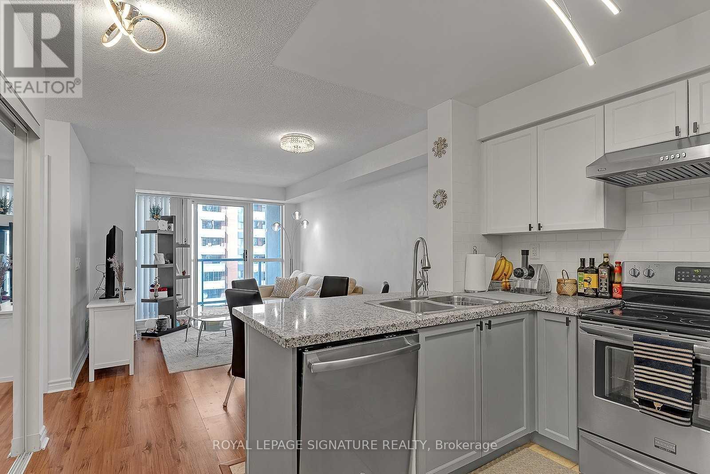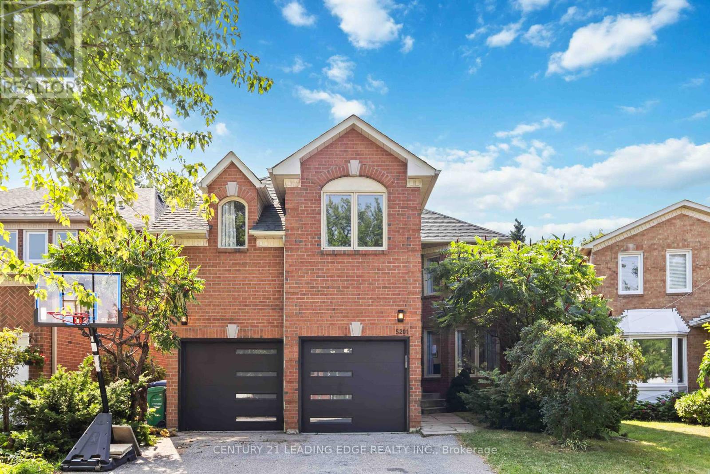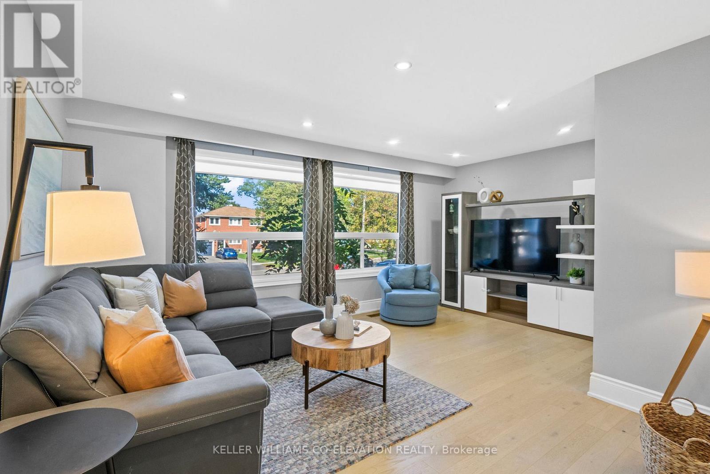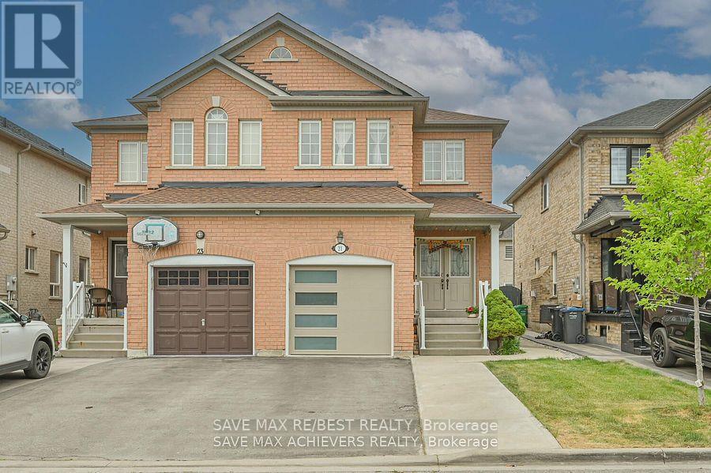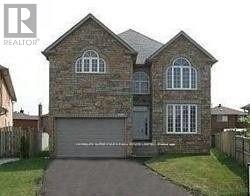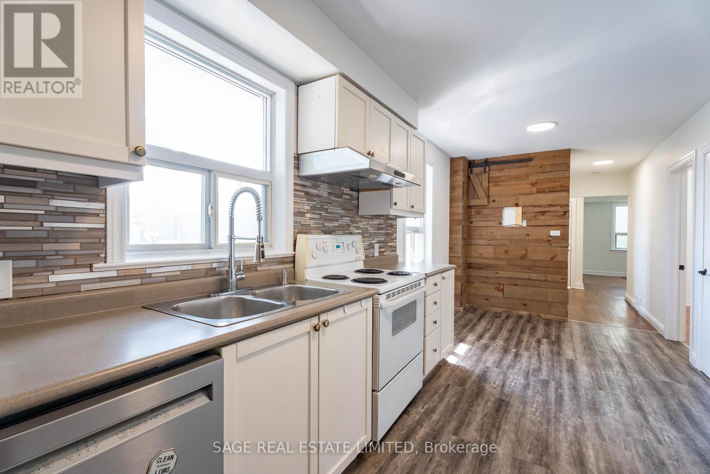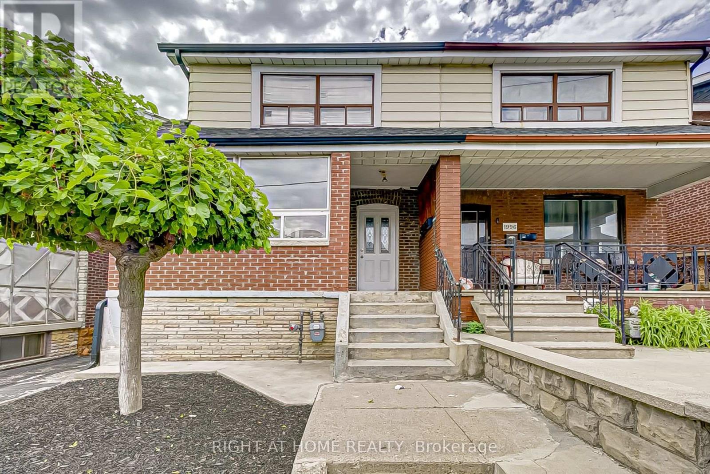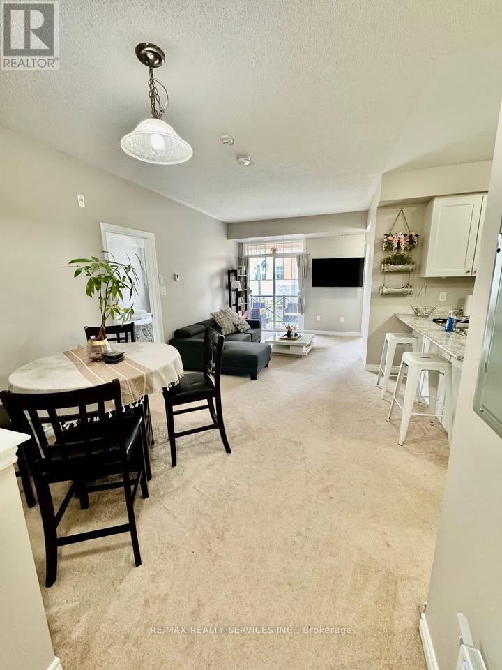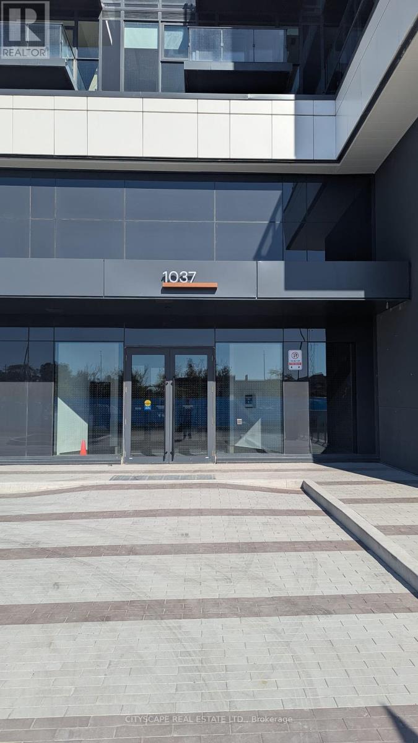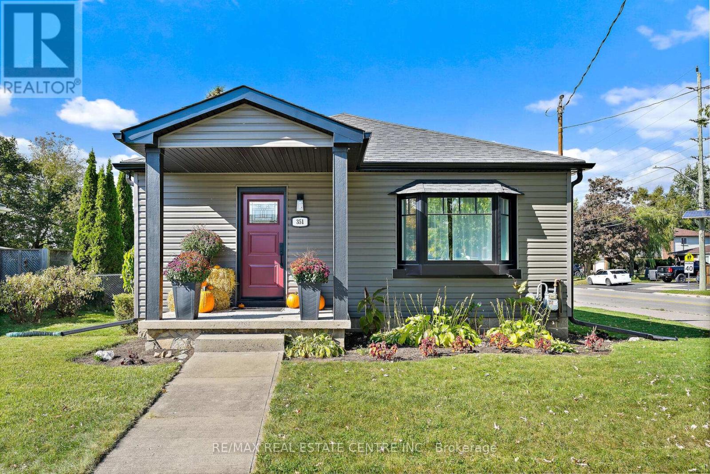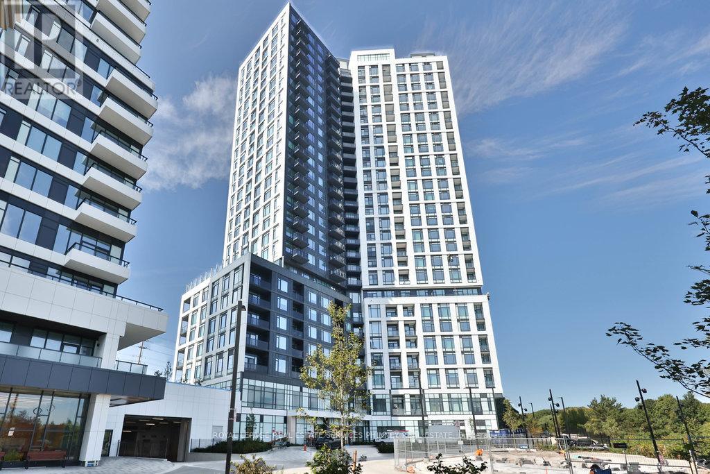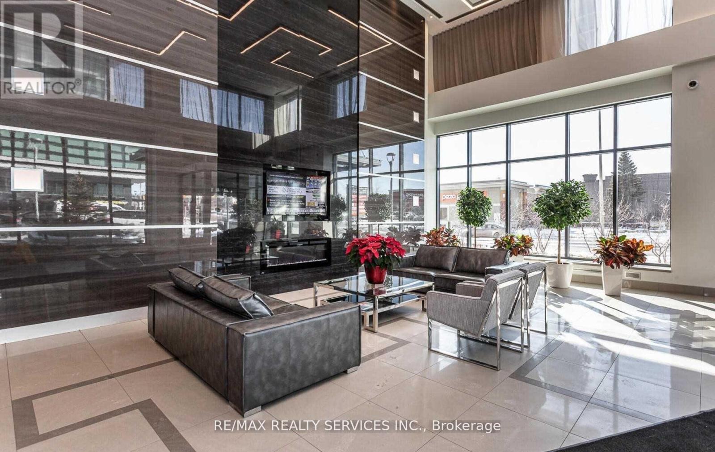1401 - 5 Michael Power Place
Toronto, Ontario
Welcome To Port Royale Place. Spacious 1 Bedroom & 1 Bath With Great Layout, Airy Balcony, 1 Parking . Beautiful Sunrise With Great Skyline Views Of The City! 24 Hr Concierge, Gym, Visitor Parking, Games Room. Walk To Islington Subway Stn, Kipling Go Stn, Quick Drive To 427/Qew. Lots Of Shops And Restaurants On Dundas And Bloor. ** FURNISHED Option for $2,450.00** (id:60365)
5201 Champlain Trail
Mississauga, Ontario
Welcome to this beautifully upgraded 4-bedroom, 4-bathroom home in Mississaugas sought-after Hurontario community. Boasting 3,258 sq ft of elegant living space on a 38ft x 115ft lot, this property offers the perfect blend of modern comfort and timeless style. Step inside to discover hardwood flooring throughout the main living, dining, family room, dedicated office, and second floor. The heart of the home is a chef-inspired kitchen featuring premium stainless steel appliances, quartz countertops, and ample cabinetry ideal for cooking and entertaining. The expansive primary bedroom offers a private retreat with a luxurious 5-piece ensuite and generous closet space. Three additional large bedrooms provide comfort and flexibility for growing families or guests. Enjoy the convenience of a dedicated office, perfect for remote work or study. Located in a family-friendly neighborhood close to top-rated schools, Square One Shopping Centre, public transit, and just minutes from Hwy 401 & 403, this home delivers exceptional lifestyle and accessibility. Dont miss your chance to own this spacious, move in-ready gem in one of Mississaugas most vibrant communities! (id:60365)
1244 Nigel Road
Mississauga, Ontario
Beautifully renovated from top to bottom, this 3-bedroom, 3-bath home is ideal for family living. The main floor features a bright and inviting living room, an updated kitchen with a breakfast bar, and a walkout to a large deck with sweeping views of the expansive backyard, creating an inviting space for everyday living, summer gatherings, and dining al fresco. A discreetly placed powder room adds convenience. Upstairs, the primary suite offers ample closet space and a private 3-piece ensuite. Two additional bedrooms, each with large windows and closets, share a modern 3-piece family bath. The finished lower level includes a generous rec room with natural light, laundry, and plenty of storage. Parking for 3 cars! All this just a 7-minute walk to Clarkson GO Station (only 23 minutes to downtown Toronto), minutes to parks, childcare centres, schools, shops, bakeries, and a quick 2-minute drive to the QEW and so much more. (id:60365)
21 Riverplace Crescent
Brampton, Ontario
Freshly painted and beautifully maintained 3-bedroom, 3-washroom semi-detached home with a finished basement and separate entrance through the garage. This bright west-facing property offers a spacious layout, featuring a large upgraded kitchen with brand new quartz countertops, stainless steel appliances, and a breakfast area with walk-out to the backyard. The primary suite includes a 5-piece ensuite and walk-in closet. Enjoy hardwood floors throughout, oak staircase, new pot lights, and several recent upgrades including roof (2023), A/C (2023), and garage door (2023). Extended driveway with no sidewalk and a 109 deep lot. Conveniently located close to shopping, parks, schools, and major highways. Available for lease immediately! (id:60365)
1379 Norenko Court
Mississauga, Ontario
Stunning Custom Built 4 Bedroom House, Constructed On A Spacious Yet Quiet Lot. All Hardwood Flooring, Black Granite Countertop, Kitchen And An Elegant Fireplace In The Family Room. Four Washrooms, Including a Master With a Jacuzzi. Stainless Steel Appliances. Close to ToPark, School, Go Station And Highway (id:60365)
3 - 16 Simpson Avenue
Toronto, Ontario
Spacious 2 bedroom apartment in South Etobicoke. Large living space, fully equipped eat in kitchen, and 2 generous sized bedrooms, with adequate closet space. Located at Royal York & Evans makes commuting a breeze with TTC and Mimico Go Station (14 min to Union Station) steps away. Easy access to the Gardiner, QEW & 427. Enjoy the shops, restaurants, cafes & grocery along Royal York, The Queensway and Lake Shore. (id:60365)
1994 Dufferin Street
Toronto, Ontario
3 Unit rental property, which is steps to the TTC, great schools, parks and restaurants, presents a fantastic investment opportunity with great potential for steady income. Its convenient location and strong rental history make it an attractive option for savvy investors looking to expand their portfolio or convert back to a Single-Family home. Take advantage of this investment property today. Exciting opportunity to build a laneway suite on this property! Explore the attached report for detailed information and envision the potential of adding value to this space with a modern and versatile laneway suite. **EXTRAS** Furnace (2024), Roof (2020), AC (2019). The Seller does not warrant the retrofit status of the apartments. (id:60365)
202 - 2339 Sawgrass Drive
Oakville, Ontario
Beautiful 2-bedroom, 2-bathroom townhouse for lease in the sought-after River Oaks community. This home offers a bright and functional layout with a combined living and dining room, and a modern kitchen featuring granite counters, White Shaker cabinets, and stainless steel appliances. The primary bedroom includes a walk-in closet and 4-piece ensuite, while the second bedroom is serviced by a 3-piece bath. Enjoy an open balcony, perfect for relaxing, and the convenience of an attached garage. Ideally located just steps to Walmart, Loblaws, LCBO, restaurants, and other everyday amenities, and only minutes to Hwy 403, QEW, Oakville Hospital, Sheridan College, and Oakville Place. A perfect home in a prime location! (id:60365)
209 - 1037 Queensway
Toronto, Ontario
Welcome to Verge Condos by RioCan Living Brand New 1+Den Suite with Parking in South Etobicoke! Be the first to live in this stunning, never-lived-in 1 Bedroom + Den, 1 Bath condo at Verge Condos, a modern development in the heart of South Etobicoke. Perfectly designed for professionals and urban dwellers, this bright south-facing suite features high ceilings, floor-to-ceiling windows, and a private terrace (119 Sq Ft)ideal for morning coffee or evening relaxation (With Private Gas Connection for BBQ).The thoughtfully designed open-concept layout includes a versatile den, perfect for a home office, creative space, or guest area. The kitchen boasts quartz countertops, integrated stainless steel appliances, ample cabinetry, and sleek modern finishes. Enjoy smart living with features like a smart thermostat, keyless entry, and 1Valet app integration. One parking space is included. Verge Condos offers unmatched amenities:? Concierge & stunning double-height lobby? State-of-the-art fitness & yoga studios? Co-working lounges & content creation studio? Cocktail lounge & party room? Expansive rooftop terraces with BBQs & games? Kids play area, pet/bike wash station, and more Location, Location, Location! Live just minutes from Sherway Gardens, Costco, Humber College, the waterfront, and nearby parks. Steps to transit, with easy access to the Gardiner Expressway, Hwy 427, and GO stations. This is urban convenience redefined. Live on the Verge of it all modern design, innovative amenities, and unbeatable connectivity in one of Etobicokes most exciting new communities. Perfect for everyone be it working professionals, families, new comers, students or some one looking to downsize. Look no further!!! (id:60365)
351 Peel Street
Halton Hills, Ontario
Must-See Bungalow with Modern Updates! Welcome to this beautifully updated 2-bedroom, 2-bathroom bungalow that offers a smart use of space and a warm, inviting atmosphere. Step into the bright and spacious living room, where a large bay window fills the space with natural light perfect for relaxing or entertaining.Enjoy cooking in the updated eat-in kitchen, complete with newer stainless steel appliances. Both main-floor bedrooms are conveniently located near the full bathroom. Downstairs, the finished basement offers incredible flexibility with a large recreation room, workout space, bathroom with walk-in shower, and a private office that could easily serve as a 3rd bedroom. Updates in the past 5 years include:* Windows & doors* Siding & eaves* Washer & dryer* Fridge & stove* Water softener & water heater* Furnace & heat pump* Front porch & backyard fire pit. Step outside to a large, private yard featuring a deck ideal for morning coffee or evening gatherings around the fire pit. This home blends comfort, functionality, and style all in a peaceful setting. No condo fees, no rental items, and just a short walk to the GO Station, restaurants, shopping, and schools. (id:60365)
1507 - 2495 Eglinton Avenue W
Mississauga, Ontario
Your opportunity to be the first tenants to live in this pristine suite in the beautifully crafted Kindred Condo. Centrally located with steps to Credit Valley Hospital, Erin Mills Town Centre, public transit and major highways. The unit is bright and airy with light filtering in throughout, with the west facing exposure. Spacious and practical layout features eat-in kitchen with center island, open concept living room, two full washrooms, large den and primary bedroom with double closet as well as in-suite laundry. One parking space and use of locker included. Building has many amenities including 24/7 concierge, business centre, boardroom,fitness & yoga, party lounge, games room, outdoor terrace and playground. (id:60365)
104 - 3975 Grand Park Drive
Mississauga, Ontario
Check Out This LARGE Stunning 2 Storey Condo Townhouse In The Heart Of Mississauga. Almost 4 bedrooms (Den as big as a bedroom with a door), Live Large With 1755 Sq. Ft. Living Space. 3 Bedroom + Den, 3 FULL Baths. One Bedroom And Washroom On The Main Floor. Sun-Filled Rooms, Floor To Ceiling Windows In A Newer Building. Excellent Location, Walking Distance To Square One Shopping Mall, Living Arts Center, Celebration Square, Library And Much More. Great Amenities: Gym, Sauna, Pool. (id:60365)

