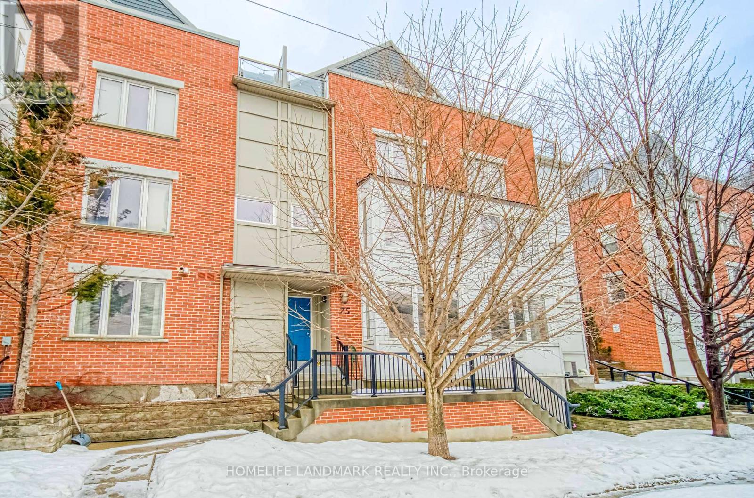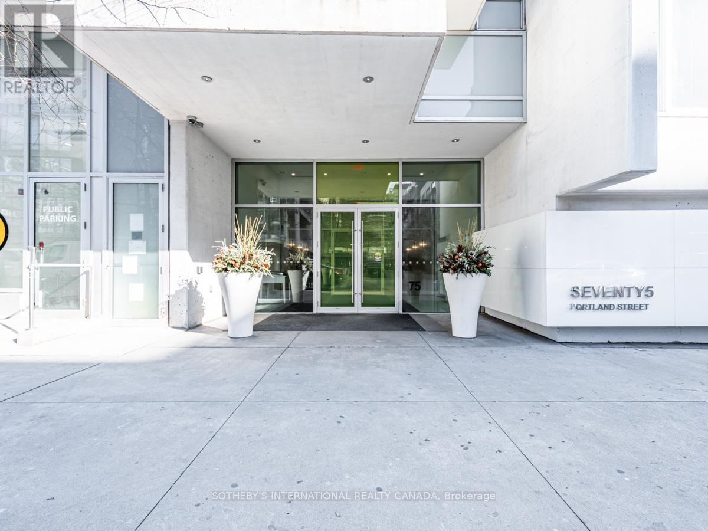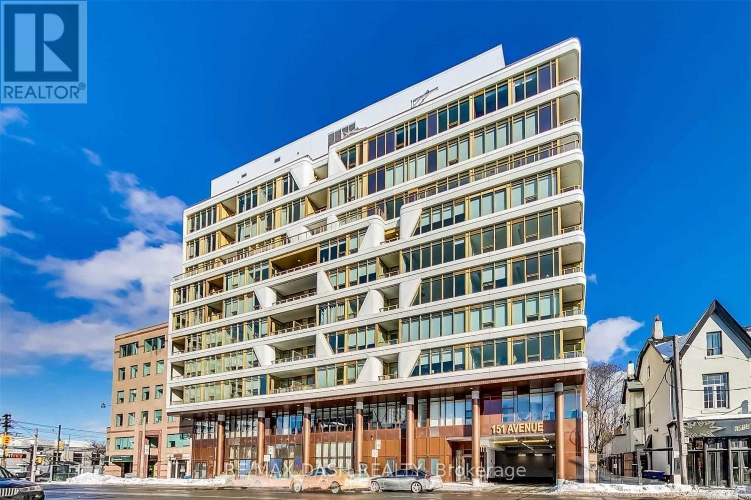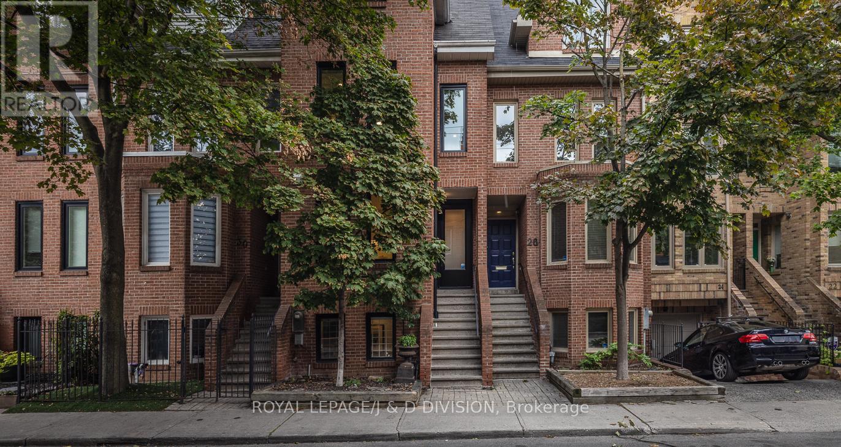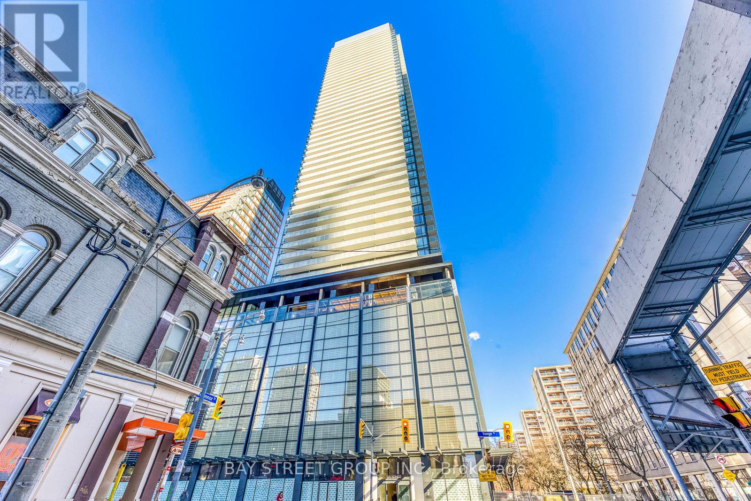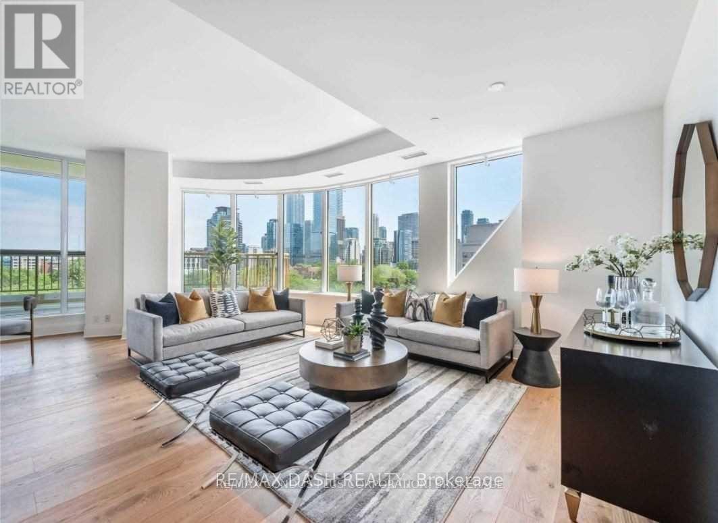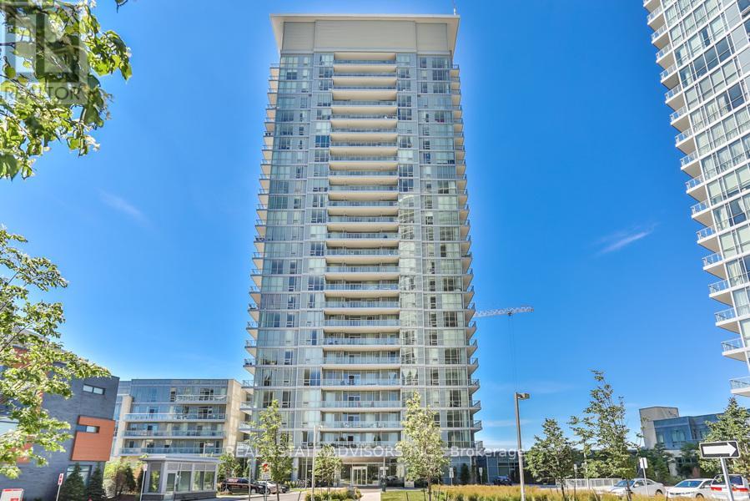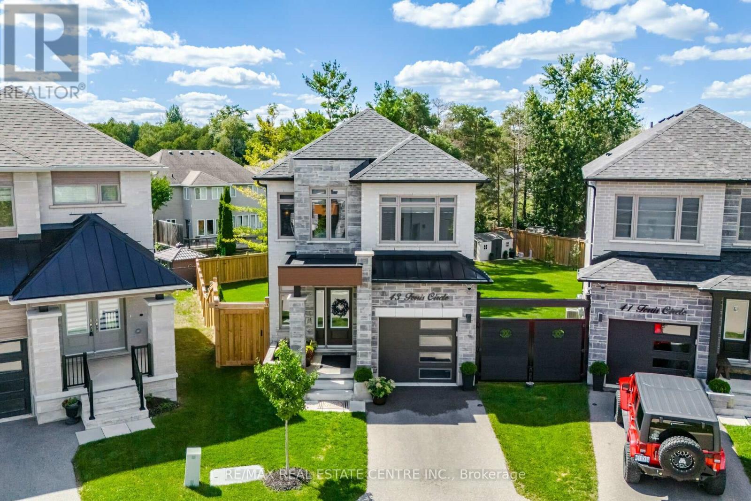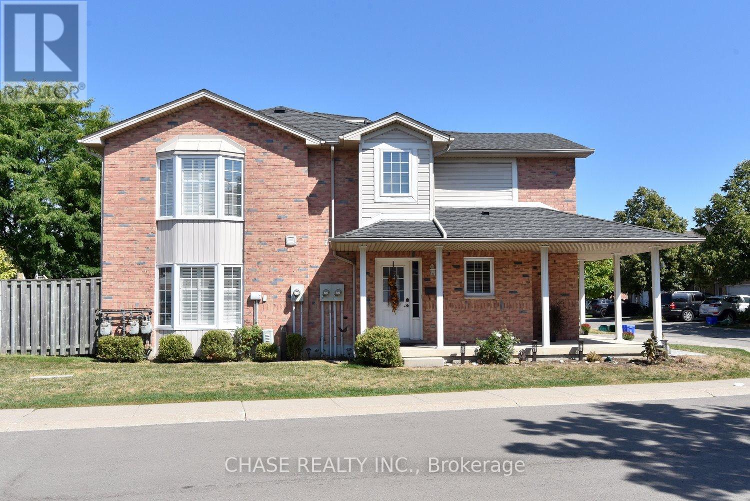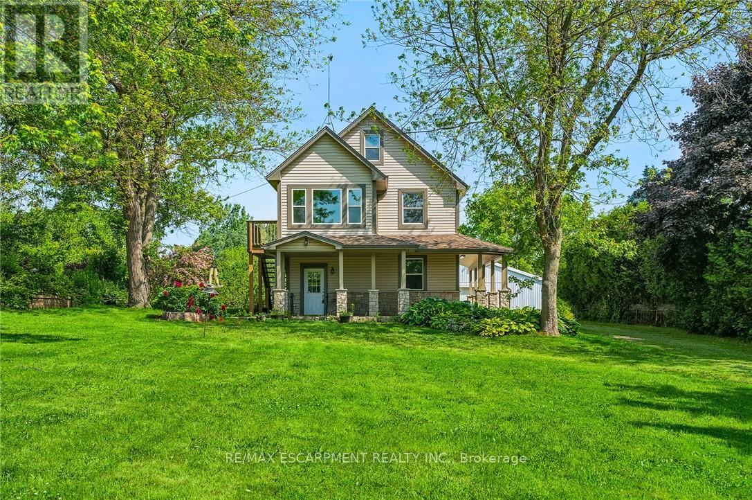412 - 454 Centre Street
Oshawa, Ontario
This stunning two-story, two-bedroom condo is an enchanting sanctuary, ideal for first-time buyers or anyone in search of a cozy retreat. Maintenance Fess cover Heat, Hydro, Water, Building Ins., Parking Underground and common area are all included. The well-designed floor plan gracefully distinguishes the inviting open-concept living areas from the peaceful bedrooms, creating a harmonious space perfect for entertaining guests or savoring tranquil moments. Step onto your expansive private balcony, where you can soak in the fresh air and delightful natural surroundings. Inside, you'll discover a warm and welcoming layout with generously sized rooms that radiate charm and comfort. For added convenience, the condo features ensuite laundry and ample storage options. Furthermore, the soothing presence of the ravine at the back offers a serene escape from the daily grind. This is more than just a home; its a personal oasis, ting for you to embrace and make your own. (id:60365)
75 Carroll Street
Toronto, Ontario
Welcome To This Bright And Spacious 2 Bedroom End-Unit Townhouse At 75 Carrol St, Offering 898 Square Feet Of Thoughtfully Designed Living Space. Featuring Expansive Primary Bedroom With Ensuite Bath, 1 parking Spot, And An Inviting Open Concept Layout, This Home Is Perfect For Modern Urban Living. The Unit Boasts With Large Windows That Flood The Rooms With Natural Light, Brand New Engineer-Hardwood Flooring Through Out, And Has Been Freshly Painted For A Move-In Ready Feel. Mins To Downtown, Trendy Leslieville Boutiques, Shops, Restaurants, Bistros, Chinatown, Library, Riverdale Park, Bike Paths, Next To DVP And Minutes To TTC. Don't Miss This Opportunity To Live In A Stylish And Convenient Location With Everything You Need At Your Doorstep! (id:60365)
402 - 75 Portland Street
Toronto, Ontario
Experience luxury urban living at the highly coveted 75 Portland, where sophisticated design meets vibrant city life. This expansive loft, ideally located in the heart of King West Village, offers an unparalleled lifestyle surrounded by a wealth of neighborhood amenities. Perfectly upgraded and tailored for those who appreciate refined living, this space is flooded with natural light. Boasting approximately 650 sqft of thoughtfully designed interiors, plus a spacious balcony, the open-concept layout is enhanced by sleek, modern finishes. Perfectly Situated And Within Walking Distance Of Public Transit, Great Restaurants, Fitness Studios, Parks, And All Sought-After Conveniences. *Partially furnished* as seen in photos. The bed &couch are excluded. Landlord open to a 6-month lease. (id:60365)
1001 - 151 Avenue Road
Toronto, Ontario
One Of A Kind 3 Bed + 3 Bath, Sky Penthouse W/Unobstructed West Views. Over 1800 Sf Of Sublime Privacy In Yorkville's Newest Boutique Luxury Bldg. 10' Ceilings, Large Living/Dining Room W/Wide Plank Oak Floors, Chef's Kitchen Long Island & Marble Counters, Integrated Appliances W/Wine Fridge, West Facing Balcony& More. Life In Yorkville At Its Most Refined. 1 Parking (id:60365)
28 Alcorn Avenue
Toronto, Ontario
Turn-key in prime Summerhill! Freehold townhome with no maintenance fees! Extensively and stylishly renovated, featuring new Pella windows and doors throughout, a new primary ensuite washroom, refinished hardwood floors, new staircase banister, gorgeous Scavolini kitchen, extensive rewiring and recessed lighting, and new mechanics; furnace and air conditioner. The main floor offers a combined living and dining room with a wood burning stone fireplace, and a walk out to a new back deck with a gas line for a barbeque. The beautiful modern chef's kitchen features stainless steel Thermador appliances, a concealed appliance garage and breakfast bar/workstation, and quartz countertops. The primary bedroom and washroom are on the second floor along with a family room/office, and the third floor offers two additional spacious bedrooms. The finished lower level with a bright recreation room completes this offering. The built-in garage has ample storage, parking for two; one in the garage (with ample storage) and one behind (could squeeze in a third car), with a heated driveway. Quiet street, yet steps away from the vibrancy of Yonge Street shops and restaurants, plus Summerhill subway station. Walk to Cottingham Public School. *Open Weekend: Saturday October 18th & Sunday October 19th!* (id:60365)
3308 - 501 Yonge Street
Toronto, Ontario
Sophisticated east-facing 1+den at Teahouse Condominiums, offering approx. 500 sq. ft. of thoughtfully designed living space. Ideally located steps from Wellesley & College subway, UofT, and TMUan exceptional choice for professionals, students, or investors. Indulge in refined amenities including a fitness center, yoga studio, sauna, theatre, party room, concierge, pet spa, and more. A stylish retreat in the vibrant heart of downtown Toronto. Partially Furnished with Murphy Bed, One Round Dining Table and Chairs, One Floor Lamp and One Table Lamp. Ready to move in condition. (id:60365)
806 - 151 Avenue Road
Toronto, Ontario
Welcome To Your Stunning Lower Penthouse W/Unobstructed South, West & East Views. 2389 Sf Of Sublime Privacy In Yorkville's Newest Boutique Luxury Bldg. 10' Ceilings, Large Formal Living/Dining Room W/Wide Plank Oak Floors, Chef's Dream Kitchen W/14' Long Island & Taj Mahal Polished Stone Counters, Integrated Appliances W/Wine Fridge, Dual-Tone Cabinetry, Marble Tiled Spa Baths, East & West Facing Terraces & More. Life In Yorkville At Its Most Refined. (id:60365)
109 - 62 Forest Manor Road
Toronto, Ontario
Spacious 1-bedroom suite in the luxurious Emerald City Cream Condo, featuring 10 ft ceilings, open-concept living, and a large private balcony. Includes 1 parking and 1 locker. Convenient ground-floor unit with direct underground access to Don Mills Subway Station and Fairview Mall (West Entrance). Steps to grocery stores, restaurants, library, and community plaza. Exceptional building amenities include indoor pool, hot tub, fitness centre, yoga studio, theatre room, guest suite, landscaped courtyard with BBQ area, and 24-hour concierge. Prime location with quick access to DVP, Hwy 401 and 404. Urban living at its best! (id:60365)
43 Ferris Circle
Guelph, Ontario
Stunning Detached Home On Premium Oversized Lot (Over 7,200 Sq Ft) Boasting 1854 Sq Ft With No Stone Left Unturned. Built By The Award-Winning Developer Reid's Heritage Homes, This Immaculate 3-Bedroom, 2.5-Bathroom Detached Home Offers Modern Luxury And Sophistication In Prime South Guelph Family-Friendly Community Surrounded By Million Dollar Homes. Nestled On One Of The Areas Largest Lots, This Home Boasts Countless Upgrades Including Pot Lights Throughout, Premium Vinyl Flooring, Oak Hardwood Staircases And Soaring 9-Foot Ceilings. The Main Floor Features A Welcoming Foyer Leading To An Open-Concept Living Area Flooded With Natural Light. Kitchen Offers Premium Finishes Including Quartz Counters, Silgranit Kitchen Sink, Ledger Stone Backsplash, SMART Wireless Stainless-Steel Appliances, Breakfast Island And Upgraded Extended Cabinets With Plenty Of Storage. Spacious Great Room Provides Beautiful Scenic Views Overlooking Expansive Landscaped Fenced Backyard With Walk-Out To New Deck. The Main Floor Is Complete With A Convenient Powder Room And Direct Access To The Finished Garage With Epoxy Flooring, Premium Shelving And Electric Garage Door Opener With Surveillance Camera. Upper Level With Oak Railing Leading To 3 Generously-Sized Bedrooms With Premium Blackout Blinds. Primary Bedroom With Luxurious Ensuite Bath And Enormous Walk-In Closet. The 2 Additional Bedrooms Are Equally Impressive, Each Featuring Their Own Walk-In Closet. A 2nd-Floor Laundry Room with SMART Wireless Double Washer And Dryer Adds Functionality And Convenience To This Well-Designed Home. Unfinished Walk-Out Basement With Oak Stairs, Water Softener And 3-Piece Rough In Offers Endless Potential For In-Law Suite Or Bonus Rec Room, Awaiting Your Personal Touches. Your Search Ends Here! (id:60365)
14 Clyde Street
Trent Hills, Ontario
Discover the perfect blend of history and lifestyle in this unique century home with heritage recognition, ideally located just steps from downtown Hastings and the popular Trent-Severn Waterway. Set on a generous 1/4 acre lot, this property is a rare find for retirees, young families, and lovers of historic homes. Enjoy the beauty of lush gardens, raised vegetable beds, a peaceful fish pond, and two versatile garden sheds/workspaces (built in 2019 & 2020). New flagstone walkways and a pergola-covered patio (2019) make outdoor living effortless and inviting. Inside, the home features open-concept living, filled with light and charm. Admire the pine and original maple floors, built-in shelving, and striking gothic-style windows that speak to the home's rich history. Thoughtful updates include a new furnace (2017), heat pump (2019), gas stove (2017), fridge (2016), and washer/dryer (2016)plus a new tiled walk-in shower and fencing for added comfort and privacy. With modern efficiency and timeless character, this home offers a peaceful retreat with all the convenience of small-town living. A full property inspection report is available upon request. This is your chance to own a piece of the past beautifully adapted for today. (id:60365)
37 - 485 Green Road
Hamilton, Ontario
Stylish & Spacious Corner End Unit Townhome in a Prime Stoney Creek Location, is waiting to Welcome your family ! This beautifully maintainedEnd Unit Townhome offers the perfect blend of comfort, convenience, and modern living. Nestled in a mature neighbourhood, steps from theLake, Parks & trails and minutes from major commuter routes and Highway Access, provides an ideal opportunity to live, work and play close tohome. Step inside to a Spacious Main floor - featuring a Bright Open Concept Living Room, Dining area and Kitchen. The bonus windows -exclusive to end units - supply plenty of natural light. The kitchen offers ample cabinetry and counter space, making meal prep easy andenjoyable - with All Stainless Steel Appliances included. The Upper Level boasts three generously sized bedrooms, including a primary retreatwith a generous Walk-In Closet. The 3-piece Bathroom features a Walk-In Glass Sport Shower for easy access. The finished basement provides aversatile space for a family room, home office, or gym-ideal for today's lifestyle needs. The Fully-fenced, private backyard with gate, patio andBBQ gas line Hook-up, is perfect for summer barbecues or quiet relaxation, while the end-unit position offers extra privacy and access to greenspace. This property is ideal for families, downsizers and/or first-time buyers looking to settle into a fantastic, low-maintenance, lakesidecommunity that is close to the waterfront. (id:60365)
483 Harvest Road
Hamilton, Ontario
Discover the perfect blend of space, versatility and rural charm on this rare 5.318-acre A1-zoned property in Greensville. With nearly 3,000 square feet of bright, welcoming living space, the home offers a thoughtful layout designed for comfort and functionality. This home includes three spacious bedrooms, including a main-floor suite complete with a full bath, perfect for guests or multi-generational living. Natural light pours into every room, creating a warm and airy atmosphere throughout. Two separate office spaces provide the ideal setup for remote work, studying or creative pursuits, making this home as versatile as it is charming. Designed with comfort and privacy in mind, the newly finished attic serves as a peaceful primary suite retreat with room to personalize. Completing the picture, a 40 x 60 heated shop opens endless possibilities for hobbies, storage or a home-based business. Grow year-round in the attached greenhouse, powered by a separate generator. Enjoy a serene pond at the back and multiple fruit trees, perfect for making your own jam. A unique blend of comfort, function, and countryside appeal, this property offers a lifestyle that's both peaceful and purposeful, where every detail invites you to slow down, settle in, and make it your own. RSA. (id:60365)


