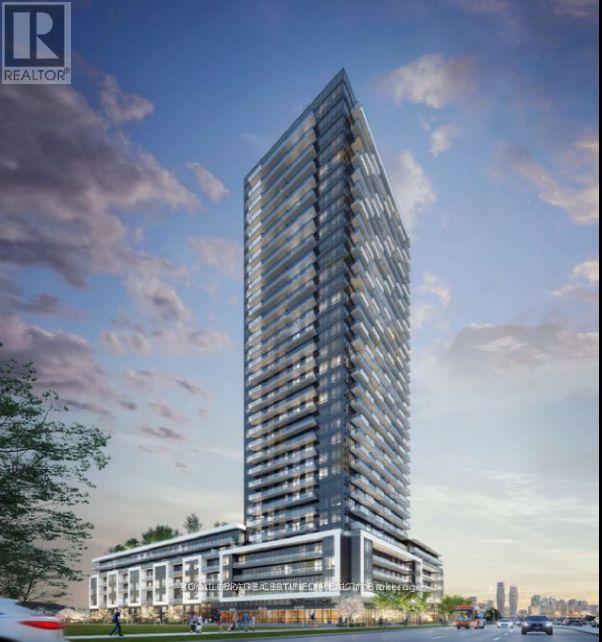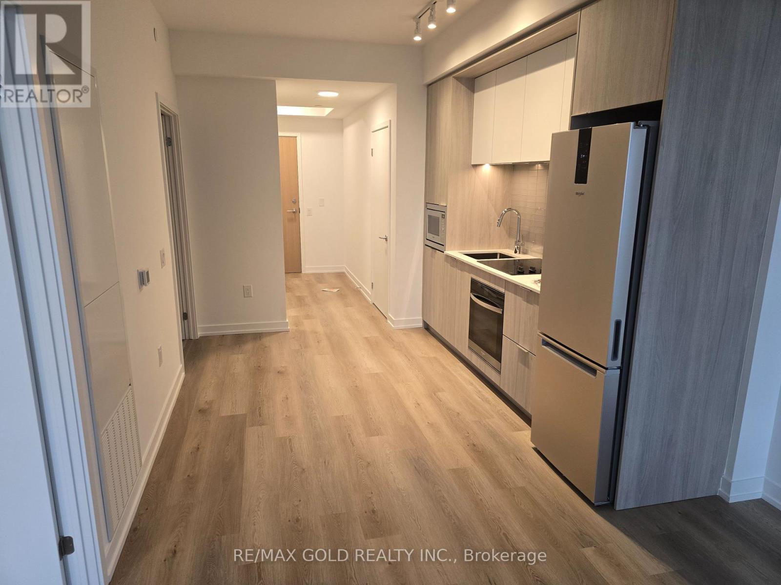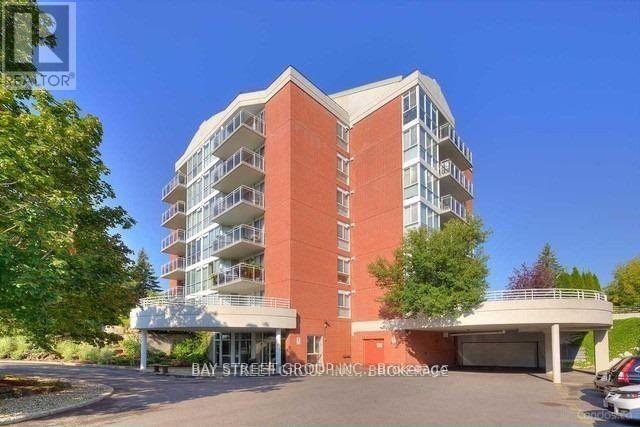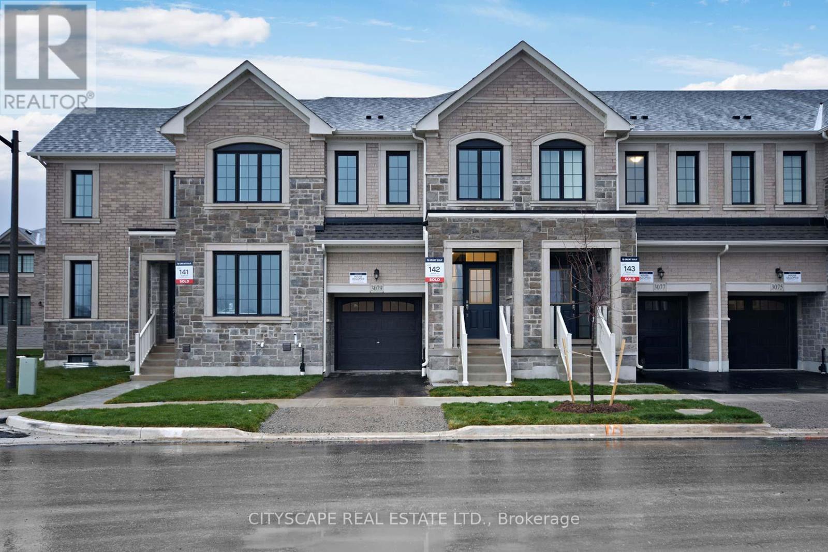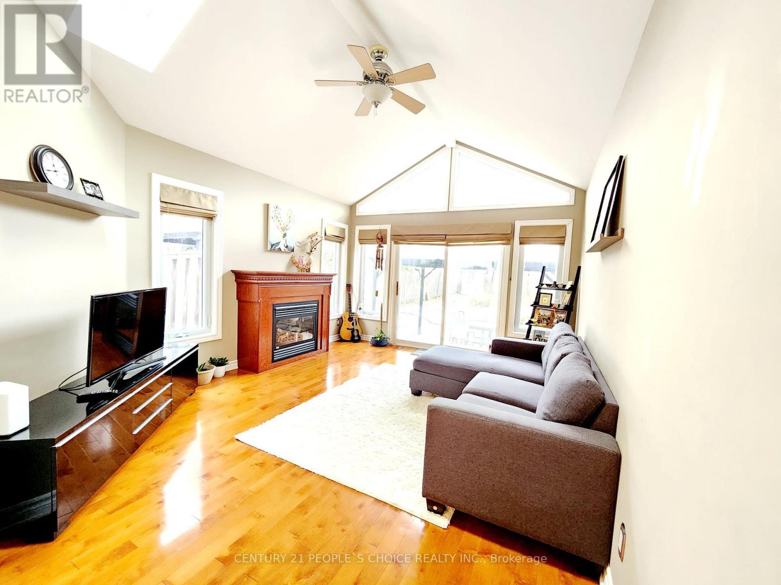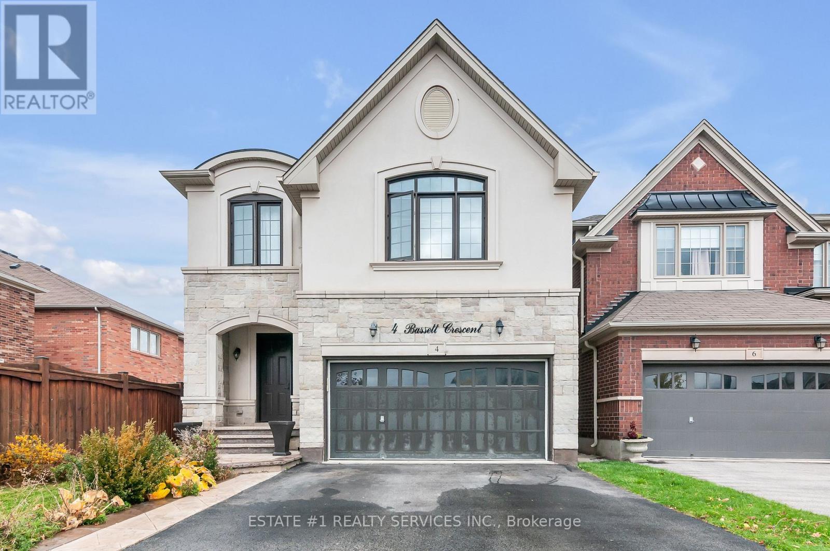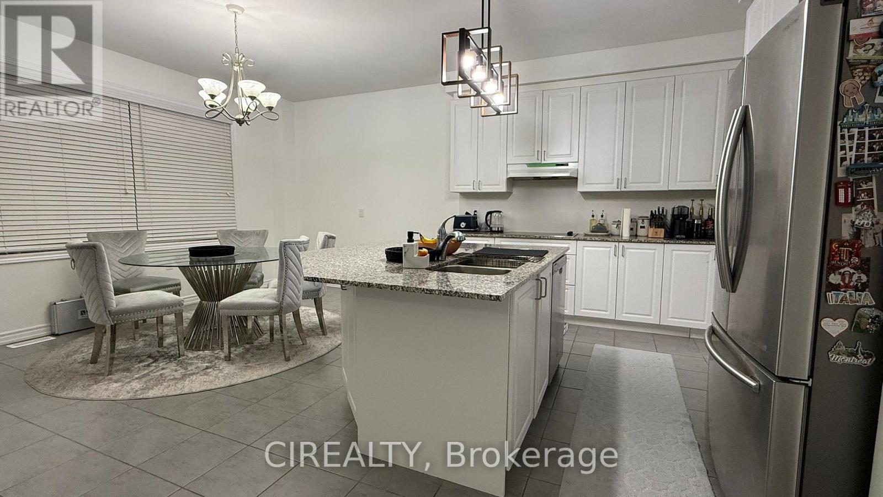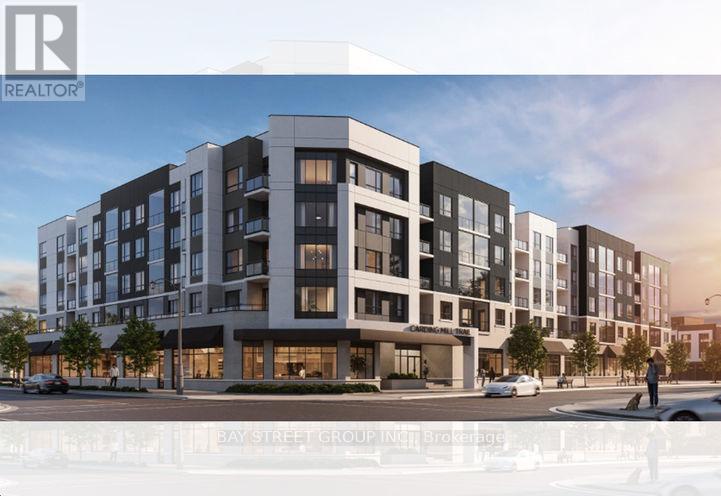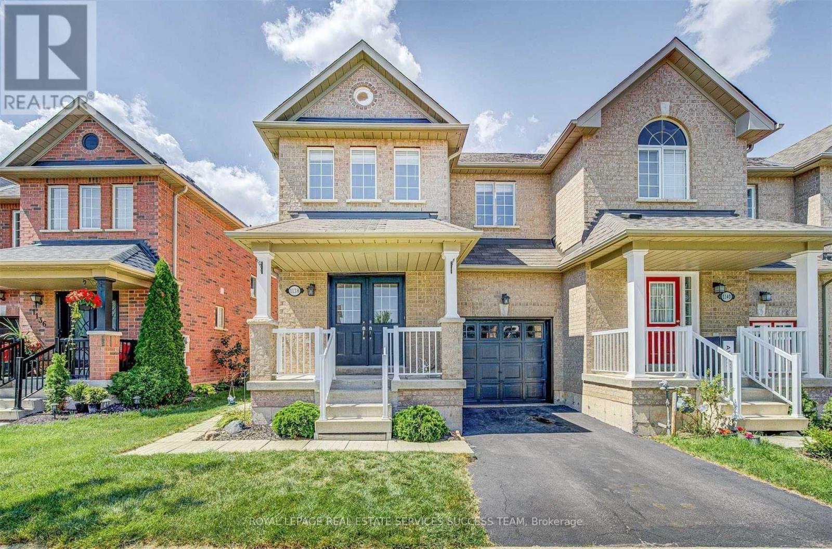3205 - 5105 Hurontario Street
Mississauga, Ontario
UNIT 3205 , Be the first to call this luminous, never-lived-in corner suite your home-perfectly situated in thevibrant heart of Mississauga! This beautifully designed 2-bedroom + den residence spans approximately 888sq. ft. of elegant living space, complemented by a spacious balcony offering panoramic east-southwest viewsand abundant natural light throughout the day. Featuring soaring 9-foot ceilings, expansive floor-to-ceilingwindows, and a smart, open-concept layout, the suite blends comfort with modern sophistication. Theversatile den is ideal for a stylish home office or an intimate dining nook. The primary bedroom boasts a sleekmirrored closet and a private ensuite, while separate thermostats in both bedrooms ensure personalizedclimate control. Residents will enjoy seamless access to transit, including GO buses and the future LRT, aswell as major highways (401, 403, QEW), Square One, top-rated schools, restaurants, libraries, parks, andmore. Complete with 24-hour concierge service and one underground parking space. Hydro extra. A brilliantblend of lifestyle and location-urban living starts here! (id:60365)
3312 - 395 Square One Drive
Mississauga, Ontario
Brand new, never-lived-in 1-bedroom, 1-bath suite in the heart of Mississauga's Square One District. This bright, modern unit features an open-concept layout with floor-to-ceilingwindows, wide-plank flooring throughout, and a sleek contemporary kitchen with integratedappliances, quartz counters, and a built-in island. Bedroom HAS A large closet and expansivewindows offering beautiful city views. A full-size washer and dryer are tucked neatly away, andthe private balcony extends the living space outdoors. Located in a brand-new building withpremium amenities, within walking distance to Square One Shopping Centre, restaurants, parks,and transit. Tenant pays all metered utilities. All measurements and areas are approximate;please verify all dimensions and details independently. (id:60365)
605 - 1071 Queens Avenue
Oakville, Ontario
Trendy Penthouse Loft-Style Condo With 2 Underground Parking + Separate Spacious Locker. This Unit Offers 1430Sf, Loft. Renovated Throughout, Newer Kitchen, Top Of The Line S/S Appliances, Hardwood Floor, Granite Counter Tops, Floor To Ceiling Windows. Amazing City Views, Walking Distance To Oakville Go Train. (id:60365)
3079 Robert Lamb Boulevard
Oakville, Ontario
Welcome to Brand New, never lived in upgraded townhome located in highly desirable Joshua Creek area. Very decent living space with upscale finishes throughout. High end Kitchen, with Kitchen Aid Appliances, Gas Oven, Extended kitchen Cabinetry with fitted Microwave, a large kitchen island, Quartz Countertop and Backsplash,. The upper level offers 3 spacious bedrooms, with very nice layout, modern finishes with two full washrooms and a powder Room. High Ceiling on main floor. Carpet free, appealing flooring throughout, Advantageous and convenient second floor laundry room Located in one of Oakville's most desirable communities, with easy access to Hwy 403, 407, and QEW, plus proximity to Oakville and Clarkson GO Stations, Excellent Schools ratings, parks, walking trails, and shopping. Virtually Staged (id:60365)
7275 Corrine Crescent
Mississauga, Ontario
Beautiful Family Home in Prime Mississauga Location, NestleBeautiful Family Home in Prime Mississauga Location, Nestled in the heart of Mississauga, this beautifully maintained home offers an ideal blend of comfort, convenience, and quality living. Located near top-rated schools and a variety of recreational facilities, it is perfectly suited for families and professionals. The home features three spacious bedrooms and a functional layout designed for everyday living. A bright family room with a walkout to a large private backyard provides the perfect space for relaxation or entertaining. The backyard offers a quiet outdoor retreat. Additional highlights include stainless steel appliances, hardwood flooring on the main level, and a well-kept interior throughout. Situated in a safe, family-friendly neighborhood with a strong sense of community, the property offers easy access to shopping, dining, transit, and essential services.d in the heart of Mississauga, thisbeautifully maintained home offers an ideal blend of comfort, convenience, and quality living.Located near top-rated schools and a variety of recreational facilities, it is perfectlysuited for families and professionals. The home features three spacious bedrooms and afunctional layout designed for everyday living. A bright family room with a walkout to a largeprivate backyard provides the perfect space for relaxation or entertaining. The backyardoffers a quiet outdoor retreat. Additional highlights include stainless steel appliances,hardwood flooring on the main level, and a well-kept interior throughout. Situated in a safe,family-friendly neighborhood with a strong sense of community, the property offers easy accessto shopping, dining, transit, and essential services. (id:60365)
4 Bassett Crescent
Brampton, Ontario
Client RemarksS T U N N I N G & **RARE** find like 5. Bedroom with unspoiled basement & 2 family room ,pne room with window can be considered as 5 bedroom . on second floor, Superb layout **Detach **CORNER ** 5-bedroom ( 4.bedroom and family on upstairs with windows ) with big double door entry , **stone and stucco **home on a **108 ft **Deep lot in the highly sought-after area of Credit Valley .Opposite to park & close to school , transit and go station . This beautiful home offers approximately 3000sq. ft. of elegant living space with family room( extra ) with the perfect with **9 feet ceiling ** and two washroom upstiairs, open concept liv/Dining and spacious family room and have another family room bedroom can be considered as 5 bedroom **TWO-family room can be considered as bedroom or extra loft **this home is blend of luxury, comfort, and functionality.Excellent layout with two family rooms - the fifth bedroom can also serve as a family room or a large loft with bright windows.The main floor features an open-concept living and dining area, a spacious family room, and a modern white gourmet kitchen with stainless steel appliances, backsplash, centre island, and plenty of cabinetry. Enjoy 9' ceilings, .The second level offers an additional family room, a primary bedroom with a 4-piece ensuite and walk-in closet, pluss.This rare 108 ft deep lot includes a large deck perfect for outdoor entertaining. The unfinished basement with garage access offers great potential for future customization and added value.A truly exceptional home in a prime location - perfect for families seeking space, style, and comfort. Deck at the back for entertainment and party. Basement sep entrance is through garage and laundry is on main level. The list goes on and on !Too much to explain must be seen !! (id:60365)
268 Bonnieglen Farm Boulevard
Caledon, Ontario
Beautiful, well-maintained 2-storey detached home available for lease! Offering approximately 3,500 sq. ft. of living space, this property features 4 spacious bedrooms and 3.5 bathrooms. Enjoy a bright family room, a separate living room, and elegant hardwood floors throughout. The family-sized kitchen includes a breakfast area, center island with granite countertops, and ample storage. The primary bedroom offers a luxurious 5-pc ensuite with a separate shower and a large walk-in closet. Each of the additional bedrooms is generously sized. Located in a prime neighborhood close to all essential amenities. Basement is not included. Tenants are responsible for 60% of utilities. (id:60365)
409 - 3250 Carding Mill Trail
Oakville, Ontario
Must See! Brand New 2 Bed, 2 Bath Suite In Carding House, A Boutique Low-Rise Built By Mattamy Homes, Nestled In A Quiet, Family-Friendly Pocket Of The Preserve. Thoughtfully Designed For Young Professionals And Small Families Seeking Convenience Without Compromising On Style. 1) This Well-Designed Brand New Suite Features An Upgraded Rare 50 Sq Ft Retractable Glass Balcony, Seamlessly Extending The Living Space Outdoors. Open The Glass Panels For Fresh Air & Sunlight, Or Close Them To Create A Bright, Year-Round Sunroom, Perfect For Relaxing, Working, Or Enjoying Distant Lake Views. This Unique Balcony Design Adds Exceptional Functionality & Makes The Home Feel Larger & More Versatile. 2)Step Inside To An Inviting Open-Concept Layout With 9 Ft Ceilings, A Modern Kitchen With Quartz Countertops, Stainless-Steel Appliances, And A Bright Living/Dining Area Framed By Large Windows That Flood The Space With Natural Light. 3)Both Bedrooms Are Thoughtfully Positioned On Either Side Of The Living Area, Providing Privacy And Separation. The Primary Bedroom Features A Private Ensuite With A Glass Enclosed Shower, While The 2nd Bedroom Offers A His/Hers Closet, Making It Versatile As A Bedroom, Office, Or Guest Room. 4) Both South East-Facing Bedrooms, As Well As The Balcony, Enjoy Morning Sunlight And Distant Lake Views, Combining Comfort, Privacy, And Scenic Exposure. 5)The Building Features A Fully Equipped Gym, Yoga Studio, Stylish Social Lounge, And An Outdoor Terrace. 6)Ideally Located Close To Major Highways, Shopping, Restaurants, Parks, Schools, And All Daily Essentials. Don't Miss the opportunity to be the first to call this brand new home! (id:60365)
25 - 4171 Glen Erin Drive
Mississauga, Ontario
Centrally Located Townhome in a Highly Desired Complex! Welcome to this bright and well-maintained townhouse featuring hardwood flooring on the main level, an extra-large patio door, and abundant natural light throughout the living and dining areas. The second floor offers three generous-sized bedrooms and a full washroom, ideal for a growing family. The finished basement includes a cozy gas fireplace, perfect for recreation and family gatherings. Enjoy two parking spaces for your convenience. Perfectly located just 10 minutes to Square One Shopping Centre, 8 minutes to the University of Toronto - Mississauga Campus, and close to Highway 403, Credit Valley Hospital, and Erin Mills Town Centre. This home offers unbeatable convenience and easy access to all major amenities. Condo fees include water, building insurance, parking, and common area maintenance. The complex is professionally managed, ensuring top-notch maintenance and care. An ideal home for young and growing families looking for comfort, location, and lifestyle! (id:60365)
351 Holmes Crescent
Milton, Ontario
Welcome to 351 Holmes Crescent, a beautifully maintained detached home in one of Milton's most desirable neighbourhoods, offering the ideal blend of modern style and family comfort. The inviting front porch with double-door entry opens into a bright foyer leading to an open-concept living and dining area with windows on two sides, filling the space with natural light. A spacious family room with a gas fireplace flows seamlessly into the kitchen and breakfast area, featuring stainless-steel appliances, ample cabinetry and generous counter space. A sliding patio door provides a walkout to a private, fully fenced backyard perfect for relaxing or entertaining. A garden shed in the back yard to store all required tools.The upper level offers four well-sized bedrooms, including a primary suite with his and her walk-in closets and a five-piece ensuite. The second bedroom features a convenient semi-ensuite with access from both the bedroom and the main hallway.The professionally finished legal basement includes a separate side entrance, two bedrooms, two full bathrooms, a full kitchen and an open concept living area, making it ideal for extended family or an excellent rental opportunity. Located on a quiet, family-friendly crescent with no sidewalk at the front, extra extra-long driveway can accommodate up to 4 small to mid-size cars. This home is just minutes from parks, trails, Milton District Hospital, the GO Station, and within walking distance to both elementary and secondary schools, with easy access to highways, shopping and all amenities. (id:60365)
13 Bonavista Drive
Brampton, Ontario
Welcome to Your Dream Home!Discover the perfect blend of comfort and elegance in this stunning detached residence, set in a peaceful neighborhood with no homes backing onto it offering exceptional privacy and tranquility.Step inside to a freshly painted interior featuring modern pot lights that brighten the main floor with a warm, inviting glow. The spacious living and cozy family rooms are perfect for both entertaining and relaxing evenings by the fireplace.Enjoy a modern 9-ft ceiling kitchen with granite countertops, ideal for culinary creativity. The professionally finished basement provides the perfect space to entertain guests or create your personal retreat.Each bedroom is generously sized with new flooring and large closets, while the primary suite features a luxurious 5-piece ensuite and a walk-in closet for your convenience.One of the standout feature of this property is the professionally renovated garage, thoughtfully converted to accommodate a small home office or studio, combining practicality with modern design.Step outside to a beautifully designed stone patio, perfect for summer gatherings and outdoor enjoyment a true extension of your living space. (id:60365)
1138 Bonin Crescent
Milton, Ontario
Highly Upgraded End-Unit Townhouse , 1825 Sqft Plus Basement, Corner Deep Lot, Three Spacious Bedrooms With A Den/Office. ideal for a home office, play area, or additional lounge. Large Master With 5 Pcs Ensuite And W/I Closet. Pots All Through. Finished Basement With 2 Pcs Washroom,. Hardwood Floors, Stainless Steel Appliances. Situated on a private end-unit lot with no rear neighbours, this property offers added privacy and abundant natural light. Located steps from top-rated schools ( including Bishop Reding) , playgrounds, and within walking distance to the GO Station, with parks, shopping, and major amenities nearby. Available immediately. Flooring is hardwood and tile. Tenant pays water, hydro, gas, and hot water tank rental. Pot lights throughout the main floor and basement. (id:60365)

