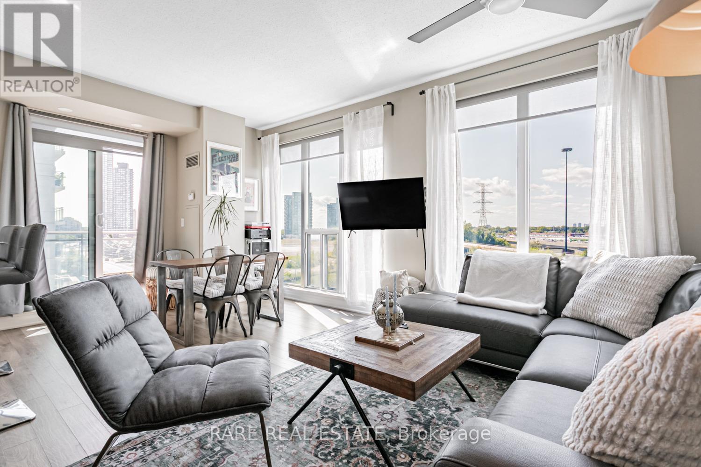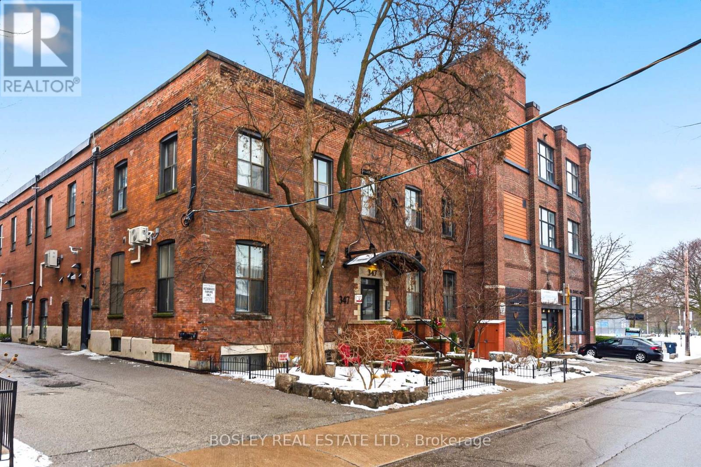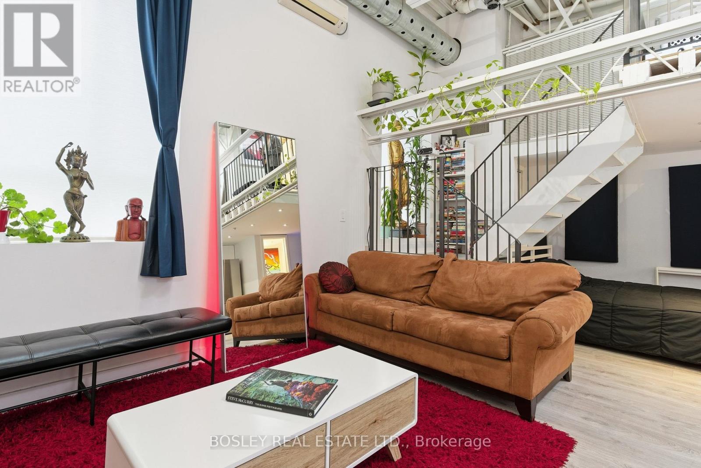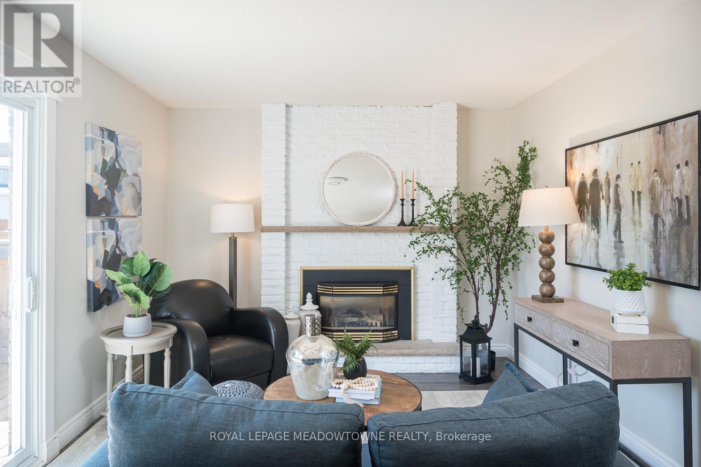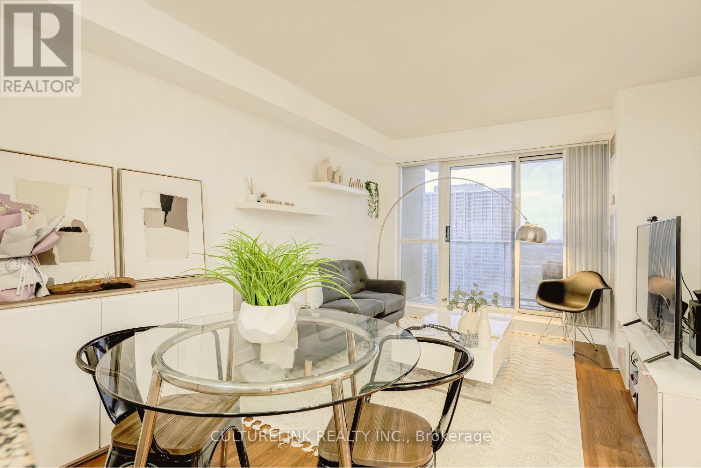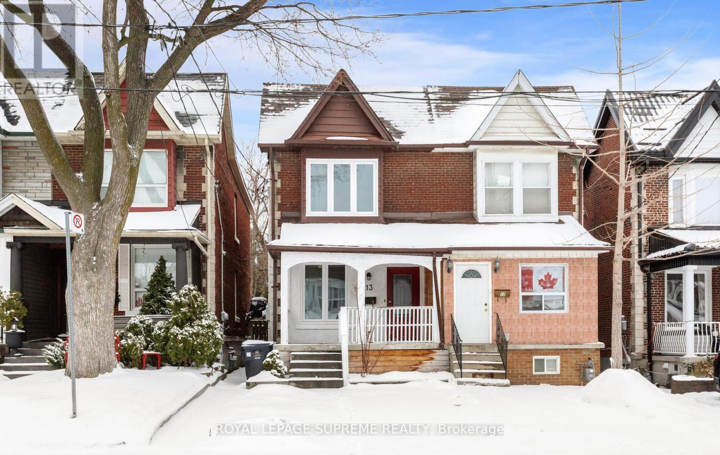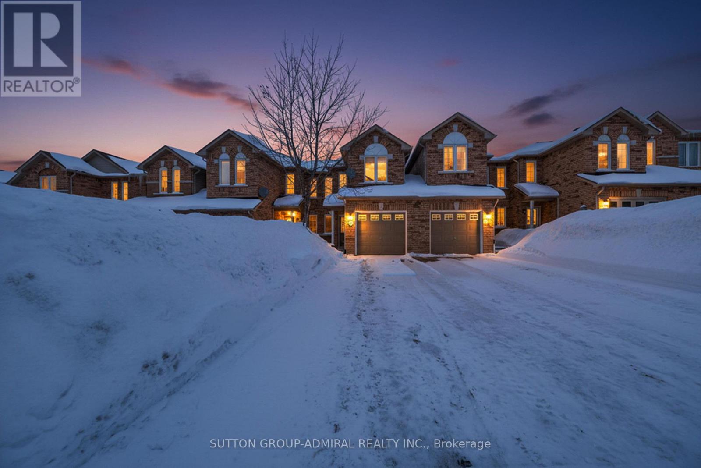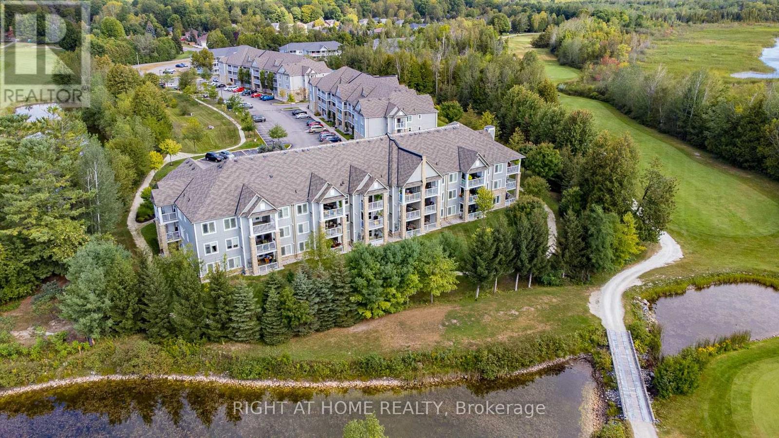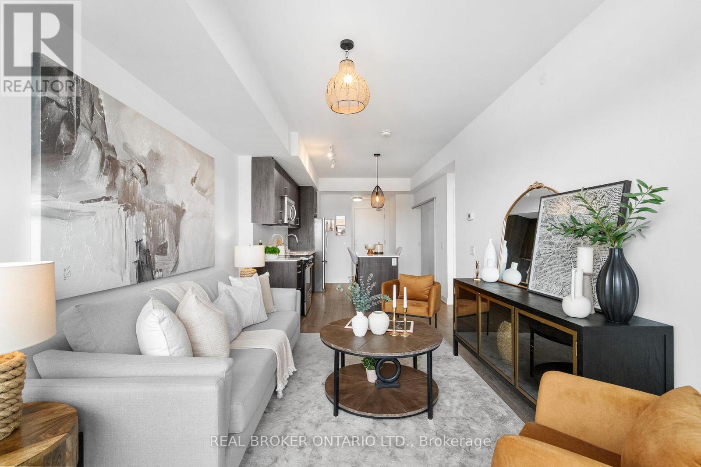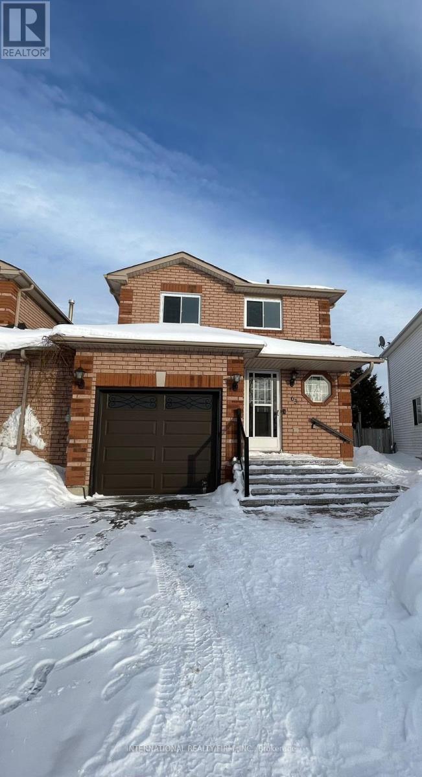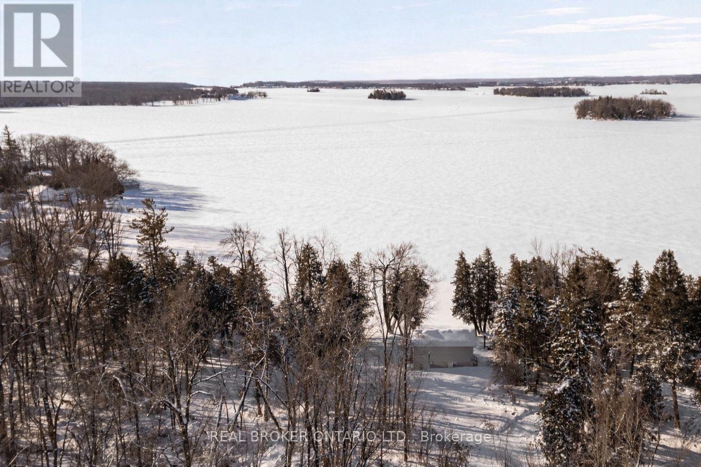703 - 2119 Lake Shore Boulevard W
Toronto, Ontario
Large 850 sq.ft corner 2 bedroom unit in Voyager condos, with walkouts to the balcony from both bedrooms. Boutique condo only 16 stories, one of the best buildings in Humber Bay! Prime waterfront location directly beside the park, with shops, restaurants and walking trails at door step. Sun-filled and open-concept unit with 9-foot ceilings and laminate floors. A huge kitchen with breakfast island and storage pantry. Stone counters and S/S appliances. Living space large enough for dining table or work from home set up. 2 separate balconies with 3 walk-outs from both bedrooms and living area. Impressive building amenities with indoor pool, hot tub and sauna. 2 large gyms. 2 rooftop party rooms with unbelievable water views and outdoor terraces. Games room, meeting room, theatre. Tremendous value for the unit size, location and amazing building. Condos fees include all utilities! (id:60365)
209 - 347 Sorauren Avenue
Toronto, Ontario
Welcome to the Sorauren Lofts a true LIVE/WORK community. This authentic brick and beam hard Loft highlights 15 foot ceilings, skylights, large windows, heavy pipes and ductwork, ductless A/C and exposed wood-slat ceilings and a steel framed mezzanine, 2 washrooms, ductless A/C and new flooring. Storage Locker is 8 feet long x 4 feet wide and 6 feet high and a surface parking spot accessible from the rear of the building. There are many Transit options a short walk from the building including TTC Streetcar services, Dundas West Subway station, The Up Express and Go Train services. (id:60365)
209 - 347 Sorauren Avenue
Toronto, Ontario
Welcome to the Sorauren Lofts a true LIVE/WORK community. This authentic brick and beam hard Loft highlights 15 foot ceilings, skylights, large windows, heavy pipes and ductwork, ductless A/C and exposed wood-slat ceilings and a steel framed mezzanine with a 4 piece bathroom and laundry (unfortunately not enough room for a bed). With recent renovations that include 2 updated bathrooms, a renovated kitchen and new flooring. Adjacent to Sorauren Park where you can find a off leash dog park, farmer's market, tennis courts, baseball diamond and so much more like the summer movie nights and the future home if the Wabash community Centre. There are many Transit options a short walk from the building including TTC Streetcar services, Dundas West Subway station, The Up Express and Go Train services. (id:60365)
Main - 611 Beaver Court
Milton, Ontario
Welcome to this beautifully finished ground/lower-level unit in a detached backsplit home, offering a smart layout, exceptional natural light, and a rare fully fenced backyard with no direct rear neighbours, backing onto a school. The main living space is located at grade and features a bright living room with walk-out to the yard, along with a renovated kitchen offering a second garden door entry & a spacious 4pc bathroom. The layout is functional, airy, and designed for easy everyday living. The lower level includes three bedrooms plus a separate den, ideal for a home office, gym, or guest space. This level is enhanced by extra-large, code-compliant windows, bringing in excellent natural light and creating a bright, comfortable living environment. In-suite laundry complete the space. Parking includes two private driveway spaces with shared access to the garage for storage. The backyard is fully fenced and perfect for pet owners. Utilities are shared and very reasonable. Located in a quiet, mature neighbourhood with easy access to parks, trails, schools, shopping, and highways. The upper unit is occupied by a respectful executive couple, making this home best suited to a professional individual or couple seeking a calm, well-maintained residence. Pet-friendly. ** This is a linked property.** (id:60365)
2209 - 5 Michael Power Place
Toronto, Ontario
Highly sought-after Port Royal community. Sun-filled 1-bedroom steps to Islington Station with an open-concept layout and floor-to-ceiling windows. Modern kitchen features granite countertops, stainless steel appliances, built-in microwave, and a casual eating area. Spacious living area with walk-out to a private balcony plus excellent storage. Parking and locker included. Recently renovated building amenities: gym, large modern party and yoga studio (currently reno). Effortless access to transit, highways, and Sherway Gardens. Ideal for first-time buyers, smart downsizers, or renters ready to own in a highly connected location. (id:60365)
13 Royal Street
Toronto, Ontario
Welcome to this inviting 3-bedroom, 2-bathroom home offering the perfect balance of comfort and city living. The spacious, renovated eat-in kitchen features modern stainless steel appliances and is ideal for both everyday living and entertaining. The home offers three well-sized bedrooms and two full bathrooms for added convenience, along with a finished basement that includes a spare bedroom and ample storage-perfect for guests, a home office, or additional living space. Outside, enjoy a private backyard ideal for relaxing or hosting friends. Ideally located near St. Clair West with the St. Clair streetcar line and public transit at your doorstep, and just minutes to the subway. Enjoy easy access to shops, parks, and everyday amenities, all within walking distance to four popular local breweries and the vibrant Stockyards and Junction neighbourhoods making commuting, errands, and lifestyle enjoyment effortless. (id:60365)
12 Jack Kenny Court
Caledon, Ontario
Welcome to the Home You've Been Waiting For! This brand-new designer model home by Grand Brook Homes is ideally located on a quiet private court in the prestigious Bolton West community. Offering 4 spacious bedrooms and 4 bathrooms, this residence showcases an abundance of high-end upgrades and thoughtful design features throughout. Step inside to find hardwood flooring, high ceilings, oversized baseboards/trims, and elegant pot lighting throughout that create a refined and inviting atmosphere. The chef-inspired kitchen is a true centerpiece with custom cabinetry, quartz countertops, stainless steel appliances, and oversized porcelain tiles, seamlessly flowing into the open-concept great room. Here, you'll enjoy waffle ceilings and a custom shiplap feature wall with an electronic fireplace-a perfect space for entertaining or relaxing. The separate dining room, subtly divided by a half wall, offers the ideal setting for family gatherings and hosting guests. Upstairs, the primary suite is a private retreat overlooking the backyard, complete with hardwood floors, a spacious walk-in closet, and a luxurious 5-pieceensuite. The additional three generously sized bedrooms also feature hardwood floors, large windows, ample closet space, and spa-like upgraded bathrooms-including a Jack-and-Jill ensuite with modern honeycomb tiles and an additional separate bathroom with black porcelain marble finishes. Convenience is enhanced with an upper-level laundry room, while the unfinished basement with a 3-piece rough-in awaits your personal touch. With only six other luxurious homes remaining in this exclusive enclave, this is your opportunity to secure a piece of refined living in one of Bolton's most sought-after communities. (id:60365)
89 Hawthorne Crescent
Barrie, Ontario
Welcome To 89 Hawthorne Crescent! A Well Maintained Freehold Townhome Offering 3 Bedrooms, 3 Bathrooms, And A Fully Finished Basement With Versatile Living Space. The Main Level Features A Bright Open-Concept Living Area With A Half-Wall Pass-Through Window To The Kitchen, Creating Added Openness And Allowing Natural Light To Flow In From The Kitchen's Patio Doors. An Open-To-Below Design Overlooking The Foyer Enhances Both Light And Visual Connection Between Levels, Giving The Space An Airy, Welcoming Feel. The Modern Kitchen Is Finished With White Soft-Close Cabinetry, Subway Tile Backsplash, Quartz Countertops, Stainless Steel Appliances, And Ample Counter Space With A Separate Breakfast Area For Casual Dining. Neutral Décor And Consistent Flooring Throughout Contribute To A Clean, Cohesive, And Move-In-Ready Interior. Upstairs, The Primary Bedroom Includes A Private 3-Piece Ensuite With A Wall-To-Wall Glass Shower. Two Additional Bedrooms And A 4 Pc Bath Provide Comfortable Accommodation For Family Or Guests. The Finished Basement Offers Excellent Flexibility With A Spacious Open Recreation Room And A Separate Den Ideal For A Home Office, Gym, Or Guest Space. Additional Highlights Include Inside Access From The Single-Car Garage With Garage Door Opener And Remote, Plus A Second Garage Door Providing Direct Access To The Backyard. The Yard Also Features A Garden Shed For Added Storage. Parking For Three Vehicles Includes One Space In The Garage And Two On The Driveway. This Freehold Property Offers Functional Living Space In A Family-Friendly Barrie Neighborhood Close To Everyday Amenities. An Excellent Opportunity For First-Time Buyers, Growing Families, Or Investors Seeking A Low-Maintenance Home With Flexible Living Space. (id:60365)
123 - 60 Mulligan Lane
Wasaga Beach, Ontario
MOTIVATED SELLER!!! ~ OVER $30,000 in renos, best views of Marlwood Golf Course, and STORAGE LOCKER! ~ Located within the traffic-calmed community of Marlwood Estates, this 2 bedroom, 2 full bathroom ground floor condo is ready for you to call it home, or maybe a home away from home. The recently updated kitchen with refaced cabinets, quartz waterfall countertop, and quartz backsplash also includes new pot lights, pendant lighting, and NEW light switches and receptacles. If you like to entertain, you'll appreciate the open concept floor plan (POPCORN removed from living/dining room area!) with a walk-out to the large terrace with green space views in every direction. Can't stand propane BBQs? No problem. A direct hook-up to gas is ready to go. A walking path around the complex is easily accessed just steps from your near-corner terrace with PRIVATE views overlooking green space.The primary bedroom can accommodate a king size bed and is one of few units in the complex with a walk-in closet and window in the ensuite bathroom. Speaking of bathrooms, both have been given a modern facelift with new tub, shower, vanities, tiling, and faucets. Add FRESH paint, NEW zebra blinds and pot lights throughout, NEW DOORS with modern hardware, and a recently serviced furnace/AC unit, and you have a turnkey dream condo that's waiting for you to move in. By the way, a STORAGE LOCKER (4' 6" wide x 4' 4" deep) is INCLUDED. No more worrying about limited storage space for your golf clubs, skis, and other bulky items. No-hassle condo living wouldn't be complete without your TWO (2) deeded parking spaces and the peace of mind of an exceptionally WELL-FUNDED reserve and reliable property managers who keep the buildings and grounds looking as sharp as they do. Book your showing today and see for yourself how condo life at Marlwood Condos just might be the lifestyle move you've been waiting for. (id:60365)
206 - 681 Yonge Street
Barrie, Ontario
Welcome to unit 206 at South District Condos, where space, functionality, and location come together in one of Barrie's most convenient & sought after communities! This bright and thoughtfully designed 1 bedroom + den condo offers a layout that truly works for real life. The fully enclosed den includes a full-sized closet and is large enough to comfortably accommodate a full-size/double bed, making it an amazing second bedroom option... a rare feature in today's condo market! Freshly painted throughout, this turn-key unit features over $18,000 in builder upgrades: vinyl flooring, smooth ceilings, roller blinds, quartz countertops & backsplash, and a kitchen island with quartz counter. The thoughtful finishes and upgrades make the space feel polished & contemporary. The primary bedroom is spacious, flooded with natural light and has a large walk-in closet providing ample storage! Floor-to-ceiling windows combined with a functional layout with zero wasted space make this approximately 730 square feet condo feel even bigger than it is. Enjoy your private balcony, upgraded with wood deck tiles, along with the added convenience of a locker and one underground parking space. The building offers impressive amenities, including a fully equipped fitness centre, co-working space, and a gorgeous rooftop terrace with BBQs, perfect for entertaining or unwinding during the summer months. Located minutes from Barrie South GO Station and Highway 400, this move-in ready condo is ideal for commuters. With shopping, restaurants, parks, golf courses, beaches, trails, and everyday conveniences all a short drive away, unit 206 at South District Condos offers the perfect balance of convenience and lifestyle. This is your opportunity to own in one of Barrie's most accessible neighbourhood - Book your private showing today! (id:60365)
63 Wessenger Drive
Barrie, Ontario
Welcome to this charming 3-bedroom home in Barrie's desirable South End - perfect for first-time buyers! Linked only by the garage, this home offers added privacy and a functional layout. The spacious primary bedroom features a 4-piece ensuite, ideal for everyday comfort. Step outside to a large, family-friendly backyard complete with a private deck, mature trees, and beautiful perennial gardens - perfect for relaxing or entertaining. The basement includes a separate entrance to an in-law suite with its own kitchen, bedroom, bathroom, and separate laundry, offering excellent income or multi-generational living potential. An extra-wide and long driveway provides plenty of parking. Located close to schools, parks, shopping, and commute routes, this home is a fantastic opportunity in a sought-after neighbourhood. (id:60365)
4275 Hopkins Bay Road
Ramara, Ontario
Set on over 2 acres with an impressive 387 feet of frontage on Lake Couchiching, this waterfront property offers exceptional privacy, western exposure, and stunning sunset views. Located at the end of a quiet dead-end street and just a 2-minute drive to Casino Rama, the setting combines seclusion with convenience.The insulated 4-bedroom, 3-bathroom cottage/home features recent updates including hardwood flooring, updated bathrooms, an on-demand hot water system, newer furnace, and electrical improvements. A large dock and pergola enhance the waterfront experience, providing excellent outdoor space to enjoy the lakefront lifestyle.With substantial frontage, generous lot size, and a prime Lake Couchiching location, this property presents significant potential for a variety of future uses. Property is being sold in as-is, where-is condition with no representations or warranties by the seller. (id:60365)

