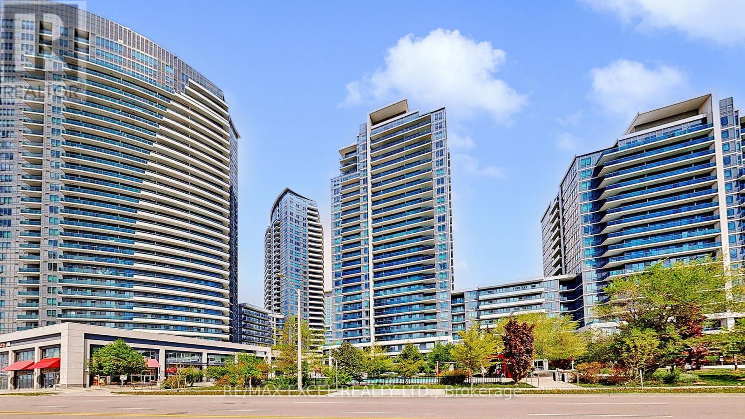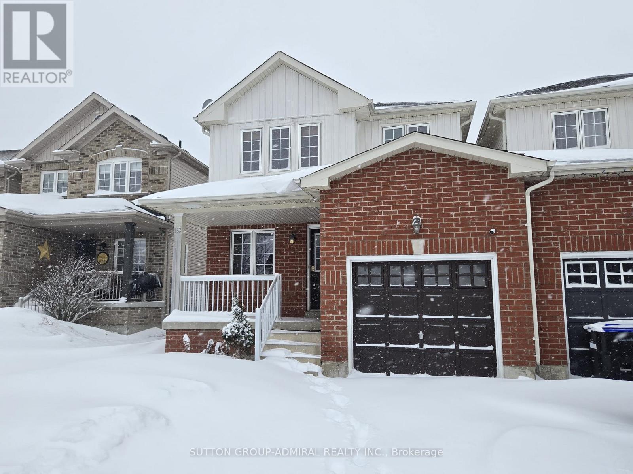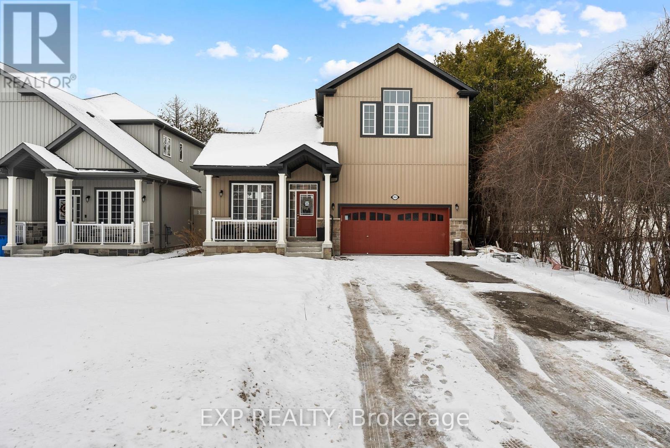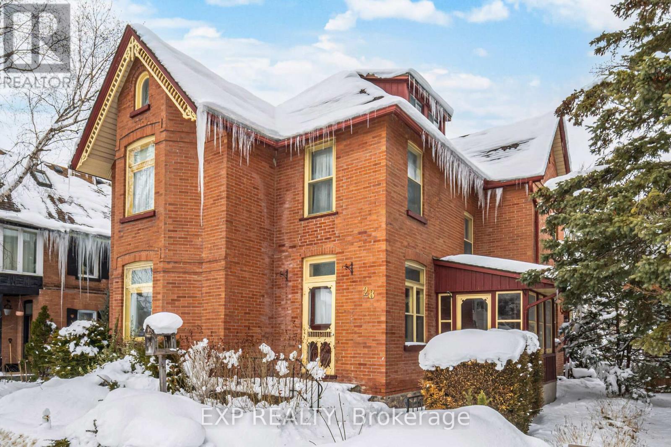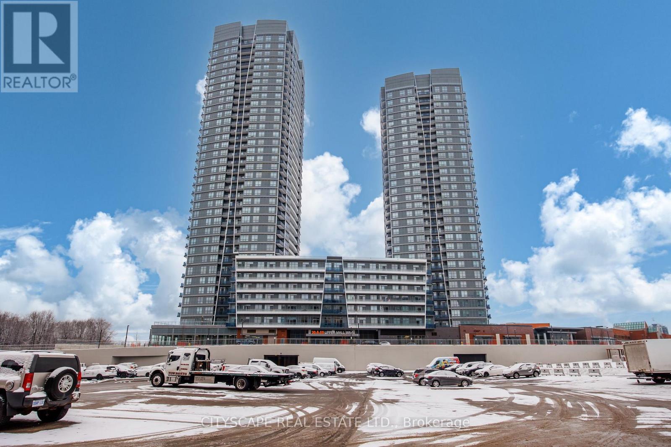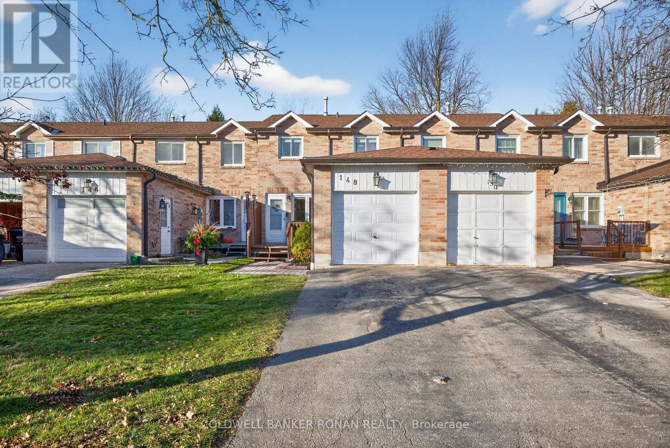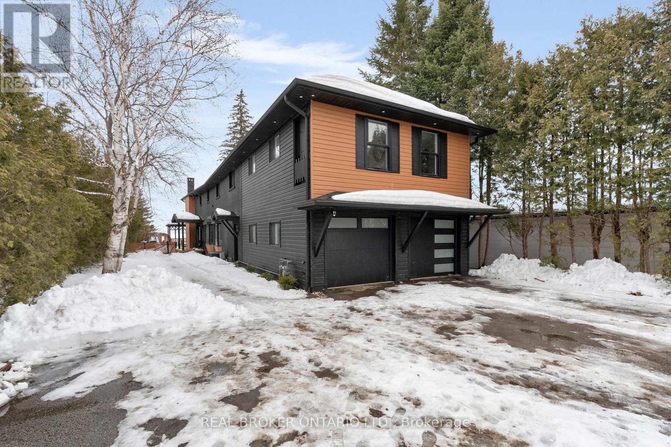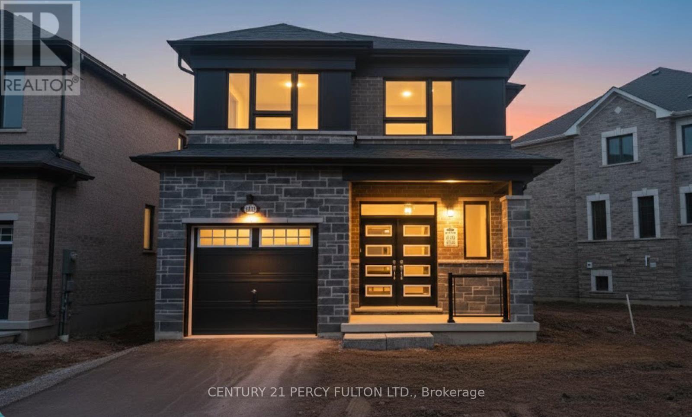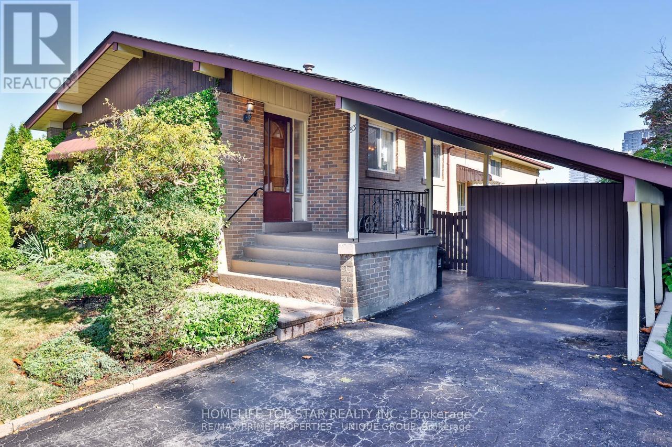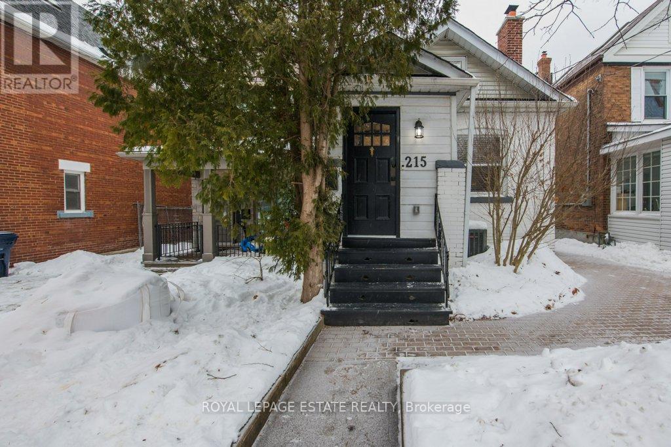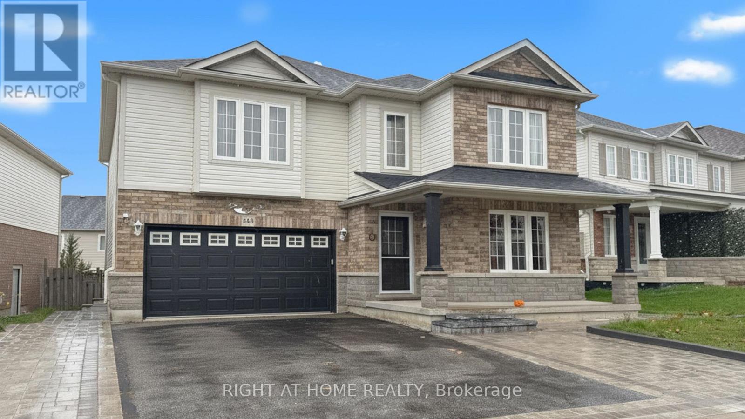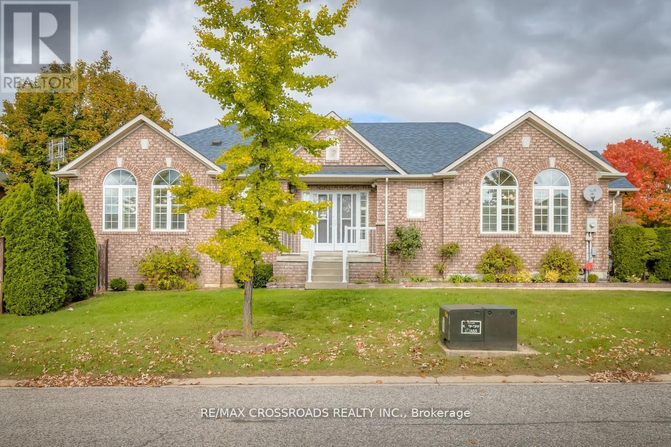732 - 7161 Yonge Street
Markham, Ontario
Luxury unit featuring 1 bedroom plus den and 1 bathroom with one parking space, located at Yonge and Steeles. Functional open-concept layout with 9-foot ceilings, laminate flooring throughout, and an upgraded modern kitchen with granite countertops and stainless steel appliances. Building amenities include an exercise room, billiards room, indoor pool and sauna, theatre room, and party/meeting room. Conveniently located steps to TTC, indoor shopping mall, banks, schools, and other everyday amenities. (id:60365)
152 Stonemount Crescent
Essa, Ontario
Bright, Spacious End-Unit 3Br, 4Wr Townhome. Welcoming Open Living Space With Large Powder Room. Staircase Boasting Large Window. Master With Full 4 Pc Bath. Separate Full 4 Pc Bath With 2 More Bedrooms. 2nd Floor Laundry With High-End Washer/Dryer. Walk Out From Kitchen To Large Deck And Fenced Yard. Bsmt Finished Rec Room With Full 4 Pc Bath; Counters And Lots Of Storage Space. (id:60365)
1951 Metro Road N
Georgina, Ontario
This 6-year-old detached home sits on a 50-foot lot with views of Lake Simcoe and De La Salle Park in Jackson's Point. 1951 Metro Rd offers 2,940 sq ft of above-grade living space with 4 bedrooms and 3 bathrooms. The kitchen features quartz countertops, a large breakfast bar, and stainless steel appliances, that opens to a spacious dining area. Main floor includes separate living room (or office) and family room. Notable features include 9-foot ceilings throughout main floor, oak staircase, upper-level laundry, and abundant natural light. The unfinished basement also has 9-foot ceilings and a side entrance-suitable for a future apartment or gym space. The oversized 2-car garage has epoxy flooring, and the driveway accommodates up to 6 vehicles. The backyard is fenced, and residents have private beach access. Steps From De La Salle Park and lake Simcoe, Beach, Marina, Schools, Rec Centre's, trails. Fantastic Amenities around & Access To Transit, school bus route and close to golf course, & Major Hwy 404. (id:60365)
28 Queen Street
Innisfil, Ontario
100% financing possible. S-P-A-C-I-O-U-S! With incomparable Charm, explore a 3-storey, 3 bedroom, and unique home in the heart of Cookstown! With classic architecture, you can enjoy history and small town living right in your very own home. Walk into a beautifully styled entrance way that looks straight out of a storybook yet full of natural light! Enjoy a comfortable kitchen overseeing a family room and a living room full of potential to make your very own. Not only are the bedrooms spacious and colourful, a unique add-on to a stylistic eye, there is a huge attic perfect to turn into a loft or your very own hobby-room. Perfect for owner-operators of walk-in clinic, pharmacy, x-ray, endo, ultrasound or even for service providers like: lawyers, accountants, real estate, mortgage, architects, insurance brokers. Don't miss this amazing opportunity to enjoy some of Canada's finest history in a charming town. (id:60365)
501 - 30 Upper Mall Way
Vaughan, Ontario
Discover refined living at the newly built and highly anticipated Promenade Park Towers, offering unparalleled convenience with direct indoor access to Promenade Shopping Centre and just steps from the Promenade Bus Terminal. This suite showcases a thoughtfully designed open-concept layout, complemented by an east-facing balcony that bathes the space in golden morning light. The kitchen is appointed with polished granite countertops, premium, built-in stainless steel appliances, and sophisticated cabinetry, creating a space that is both beautiful and highly functional. Residents are immersed in a world of resort-style amenities, including a 24-hour concierge, expansive rooftop terrace, fitness and yoga studios, an opulent party and private dining lounge with a full kitchen, indoor and outdoor children's play areas, refined study and cyber lounges, billiards and games rooms, card room, private golf simulator, and exclusive guest suites. Perfectly positioned steps from retail, dining, rapid transit, lush parks, community centres, top-rated schools, grocers, cinemas, and vibrant surrounding plazas. Experience elevated urban living in a place you'll be proud to call home. Welcome to your next chapter. **EXTRAS** On-site parking is available for rent through Property Management. (id:60365)
148 Tupper Street E
New Tecumseth, Ontario
Welcome to this beautifully maintained model-unit townhome, perfectly situated on a quiet and highly sought-after street in Alliston. This is an ideal opportunity for families, first-time buyers, downsizers, or anyone looking for a truly move-in-ready home with stylish modern touches and thoughtful updates. Step inside and you'll immediately appreciate the bright, open layout and durable laminate flooring throughout-easy to maintain and perfect for busy households. The main floor offers a cozy, inviting family room with a seamless walk-out to a brand-new deck, complete with a charming gazebo and a fully fenced backyard. It's the perfect spot for morning coffee, weekend barbecues, or simply unwinding in your own private outdoor retreat. Upstairs, you'll find three generous bedrooms, each with its own closet, providing plenty of space for family, guests, or a home office. Two well-appointed bathrooms offer convenience and comfort. The unfinished basement is a blank canvas with endless possibilities-featuring a rough-in for a future bathroom, it's ready to become a playroom, home gym, media room, or additional living space tailored to your needs. This home has been meticulously cared for, with valuable updates already done for you: Roof (2022), Eavestroughs (2020), Garage door (2021), Furnace (2017)All you need to do is move in and enjoy! Book your showing today-this one won't last! (id:60365)
943 Barry Avenue
Innisfil, Ontario
Stunning fully renovated private waterfront home on deep property nestled on the shores of Lake Simcoe. With 5 bedrooms plus office (2 being in a private in-law suite) and 5 full bathrooms, this home has room for the whole family! Whether lounging outside by the gas or natural fireplace, out on the custom composite dock, in the 12-person sauna or 8-person hot tub or on the composite deck, you will love every inch. Not to mention inside with primary suite facing Lake Simcoe with complete privacy, enjoy dual closets and ensuite. Two wings and staircases to this home are perfect for large families, or for the teenagers to have their own space. Two kitchen areas (both with quartz countertops), two living rooms, and bathrooms at every turn. Cozy up inside with the fireplace while relaxing music plays throughout the whole home's sound system. Dual second floor laundry is just another bonus but with almost everything being 2-4 years young it is turnkey move in ready to say the least. Gas BBQ hookup, parking for 9 vehicles in oversized driveway, 4 car garage (double tandem) and just down from popular marina and restaurant, this lake home will leave you in awe. Don't miss the well-lit up home at dusk with pot lights everywhere or turn off the lights, take in the sunset and enjoy the views under the gazebo. This waterfront beauty has perfection written all over it. 2025 garage door openers, 2024 pressure tank, 2021 Ac, and furnace, 2022 all landscaping and extensive patio areas and firepit, 2022 dock, 2021 hot water tank, 2016 uv system, 2025 uv light, 2025 Professionally painted Benjamin Moore (id:60365)
1453 Mockingbird Square
Pickering, Ontario
Newly built 4-bedroom, 3-bath Mattamy detached home in Pickering. This bright, open-concept home boasts hardwood floors throughout the main living areas and a stylish kitchen with a breakfast bar, opening to a breakfast area and backyard. Direct access to the garage. Bedrooms feature cozy broadloom carpeting. Located minutes from the 407 with abundant natural light throughout. (id:60365)
83 Amberjack Boulevard
Toronto, Ontario
Great Location for Rent Main Floor! Fully Renovation Bright and Spacious detached 4 bedroom + 2 Full Bath Room + Separate Laundry at Main Floor. Kitchen was updated and has a large eating area. Good sized Living/Dining area with hardwood floors. Primary bedroom and second bedroom overlook spacious fully fenced backyard. Steps to schools, TTC and short drive to 401 and Scarborough Town Centre. (id:60365)
215 Pickering Street
Toronto, Ontario
This unique property is the perfect opportunity to own a solid brick Beach bungaloft with large private drive, lovingly upgraded and restored by the owner over the past year. Move right into this unique space and warm yourself by the wood burning fireplace, the perfect condo alternative with an option to expand. Just some of the recent improvements include, graded and new large interlock driveway and walkway, graded backyard with gravel drainage system, new hot tub platform, hard landscaping includes new pavers and walkway with new soft scaping. A newly built outdoor landing, stairs, and railing to backyard. Complete chimney stack re-build (all new exterior brick). Eleven new double paned high efficiency windows. LED recessed pot lights installed throughout the home. Fully renovated loft and landing. Newly renovated full bathroom master ensuite with double sink and large fully tiled walk-in shower. Complete basement renovation including new stairs and railings throughout. New flooring throughout luxury vinyl and tile. Outdoor EV charger. Owned water heater, owned new furnace (2024), owned new air conditioning system, (2025) Trane, new large capacity Samsung washer and dryer (2025). The interior of the space lends itself to many uses, an amazing opportunity to dorm or expand the upper loft, the main floor could easily accommodate large home office, over 14 ft in the living room and the large open concept basement bedroom could also be used as a great primary suite with additional living space. Basement height is 6'9" everywhere. The possibilities are endless! Fab home inspection available. Open House Saturday and Sunday 2-4. (id:60365)
Bsmt - 640 Ormond Drive
Oshawa, Ontario
Best Value for the money! Bright and spacious 3-bedroom basement apartment available immediately in the desirable Samac neighborhood of North Oshawa, directly across from Sherwood Public School. This modern unit features a functional layout with large windows, an open-concept living/dining area, 1 full bathroom, in-suite laundry, and a kitchen with ample cabinet space and modern finishes. 2 Back to back Parkings are included. The third bedroom is smaller, suitable for a single bed. Gas forced-air heating ensures comfort, and entrance is via a side door from the garage. Located in a quiet, family-friendly area. (id:60365)
26 Lurosa Crescent
Whitby, Ontario
Welcome to 26 Lurosa Crescent, Whitby! Oversized all brick bungalow, 2-bedroom, 2 bathroom home. Large private corner lot with no sidewalk and features a two-car garage plus parking for four cars on the driveway.The stunning open-concept main floor (approx. 1,330 sq. ft.) offers both a living room and family room with a cozy gas fireplace, as well as a convenient main-floor laundry room. The kitchen includes a breakfast bar and an adjoining dining area with a walkout to a large family-sized deck overlooking the private fenced backyard-perfect for entertaining family and friends.Abundant oversized windows with California shutters and south exposure fill the home with natural light, creating a warm and inviting atmosphere. Ceramic and laminate flooring throughout and solid oak stairs leading to the basement add to the quality finishes.The spacious basement offers high ceilings, a rough-in for a 4-piece bathroom, and endless potential for future customization.Enjoy peace of mind with numerous updates:Roof shingles (5 years)Gas furnace & air conditioner (2 years)Front windows (4 large, 7 years)In-ground sprinkler system (2024)This home is the perfect combination of comfort, style, and functionality - ready for you to move in (id:60365)

