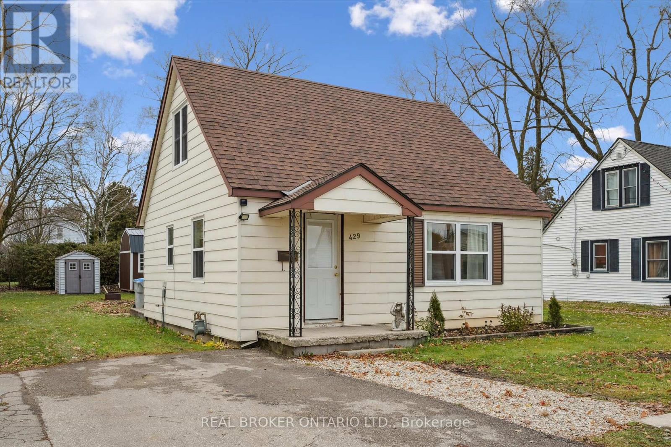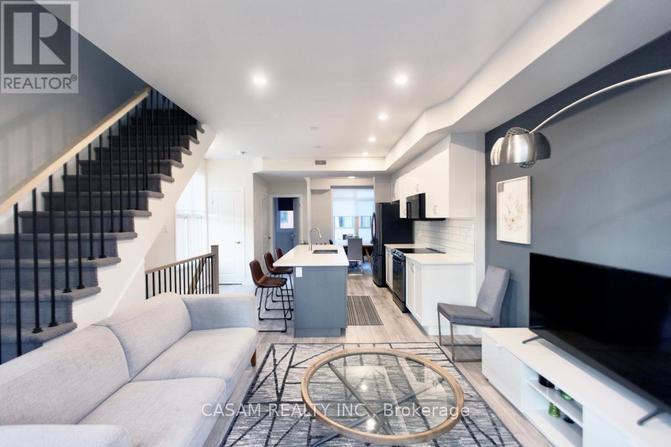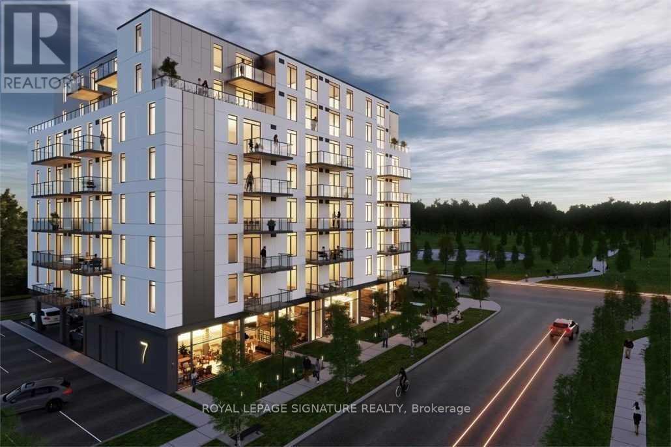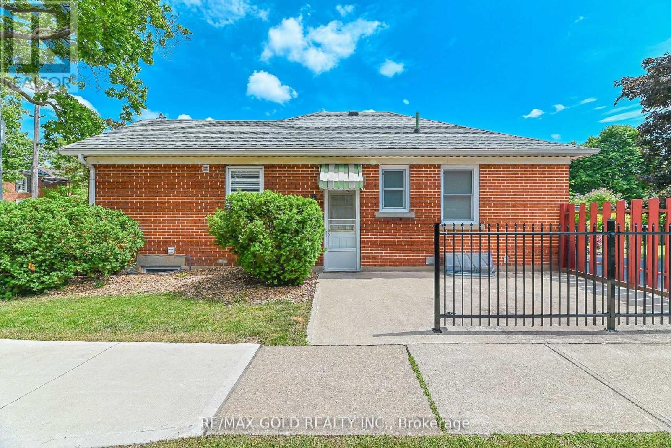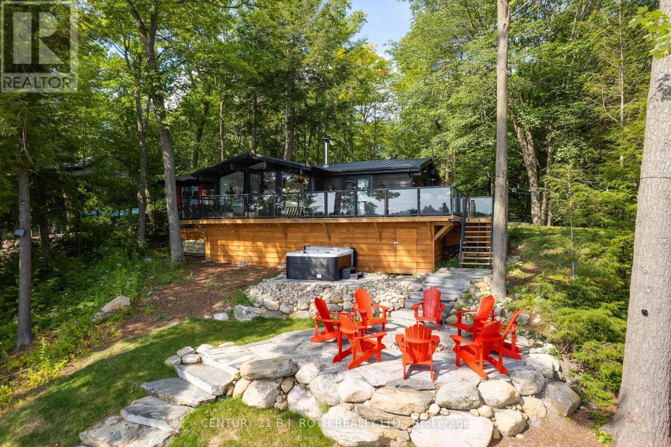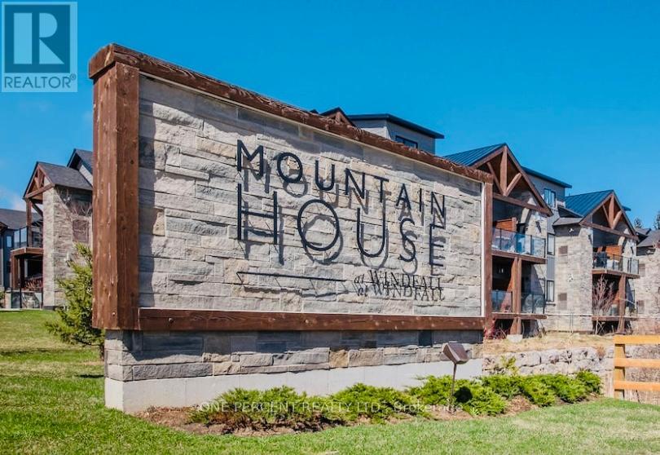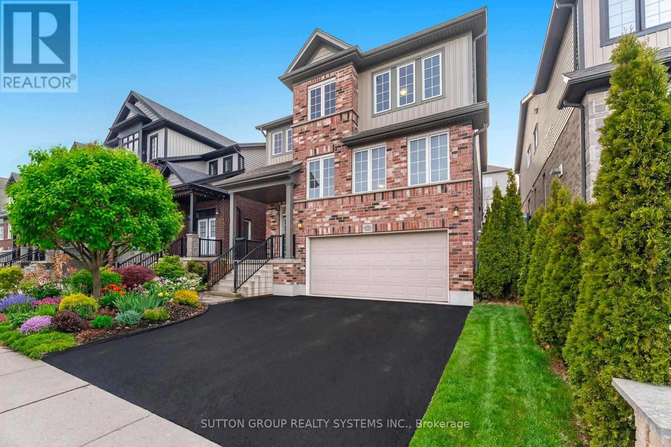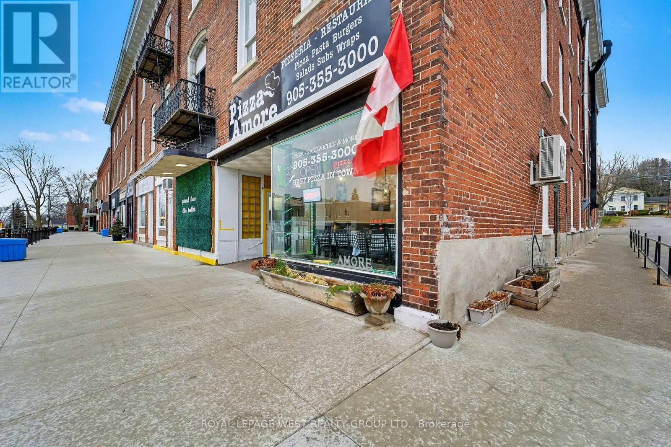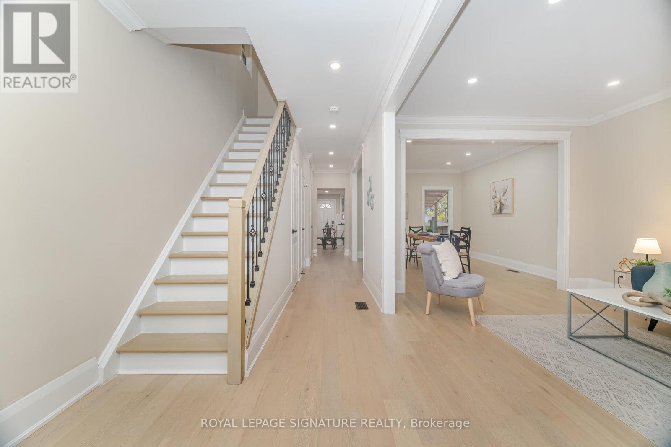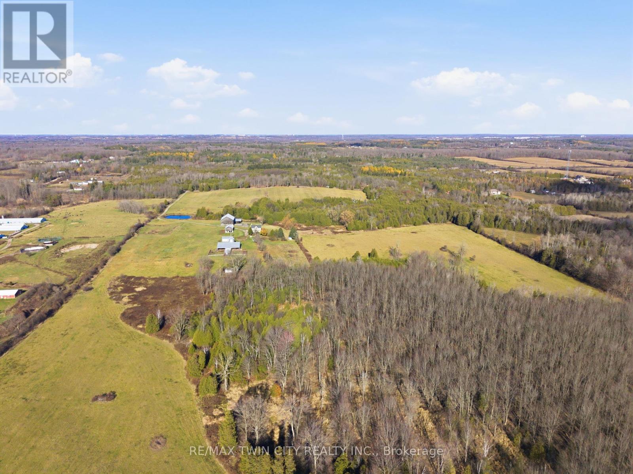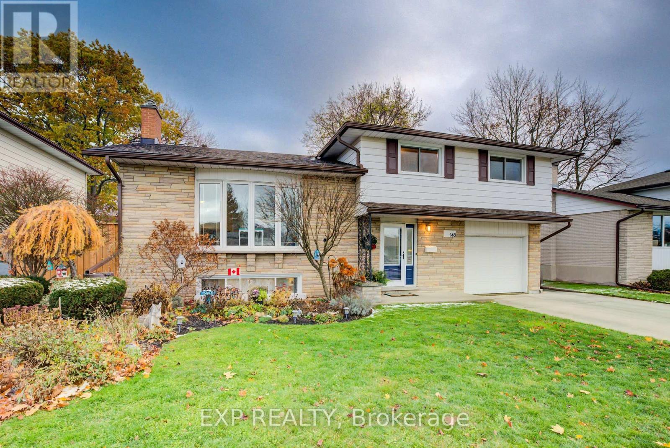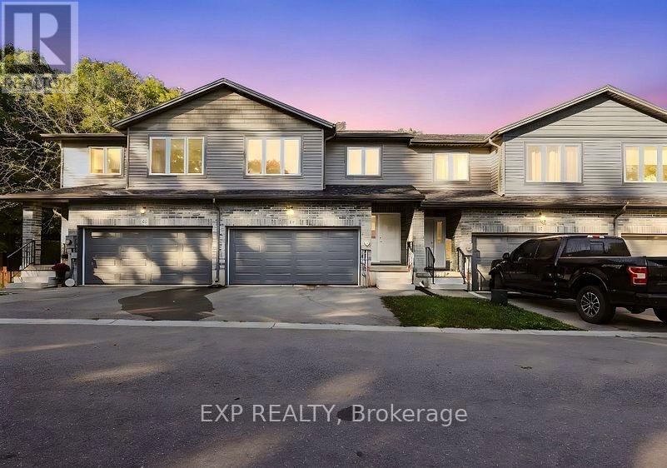429 Clayton Street
North Perth, Ontario
Welcome to this cozy one-and-a-half-storey home located in Listowel. A great opportunity for first-time homebuyers, downsizers, or investors. Set on a mature, well-sized lot, this property offers comfort, character, and that friendly neighbourhood feel people love when moving to town.The main floor features a cozy open-concept living, dining, and kitchen area, a convenient main-floor bedroom, a full bathroom, and main-floor laundry. Upstairs, you'll find two additional bedrooms along with extra storage space. This home has seen several thoughtful updates, including updated windows (2023), updated heat pump (2023), updated roof (2019), updated water heater (2025). Outside, the large backyard offers ample space to relax, garden, or entertain, and the two spacious sheds provide excellent storage or potential workshop space. Whether you're a first-time buyer, an investor, or someone looking to downsize, this home offers great potential and a welcoming place to make your own. Don't miss your chance to own this cozy home. Contact your realtor today to book a showing. (id:60365)
10 - 2 Willow Street N
Brant, Ontario
Welcome to 2 Willow Street, perfectly situated in the heart of Brant Paris. This Luxurious 1,181sq.ft. end - unit executive townhome offers 2 bedroom and 2.5 bathrooms within a highly desirable, newly developed riverfront community. Enjoy modern living with high-end features, a private attached garage, totaling two parking spots, low condo fees, and a premium corner location that provides extra space and privacy. Take in stunning, unobstructed views the Grand River from both the balcony and the spacious rooftop patio. Beautifully finished with contemporary decor and upgraded appliances, this home blends style, comfort, and conveinience. Extras Premium Corner Unit with $45,000 in Upgrades! (id:60365)
406 - 7 Erie Avenue
Brantford, Ontario
Discover this stunning corner unit condo offering 824.2 sq. ft. of modern living space, 51.6 sq. ft. of Balcony, with 2 bedrooms, 2 bathrooms, soaring 9' ceilings, and abundant natural light. Includes 1parking spot and 1 locker for added convenience. Located in Brantford's first master-planned community, Grand Bell Condos features boutique-style living with contemporary finishes. Enjoy proximity to Laurier University, the scenic Grand River, and nearby amenities, including Tim Hortons, FreshCo, Beer Store, and Boston Pizza. Perfect for students, professionals, or investors seeking a vibrant lifestyle in a growing community! (id:60365)
369 York Road
Guelph, Ontario
Welcome to 369 York rd sitting on 2 Lots,charming and well-maintained detached bungalow home located in Guelph's desirable St. Patrick's Ward.Freshly Painted house .The main floor boasts a bright and spacious living room with large windows, a connected dining area perfect for entertaining, and a stylish, updated kitchen with modern appliances and ample workspace.Beautiful Sun room filled with sunlight and cozy fireplace can be used as 3rd Room.Kitchen comes with new counter tops. ** Brand new never lived basement with kitchen and washroom -ideal for rental income opportunities**. This property sits on impressive lot,providing lot of outdoor space and future expansion. New Driveway (2025), New garage siding(2025), New floor in basement and Sun room. (id:60365)
334 Stewart Lake Road
Georgian Bay, Ontario
Welcome to Stewart Lake Cottage-the perfect four-season escape. Enjoy sunny South/West waterfront views on a generous, beautifully treed lot where you can soak up the sun all day and take in breathtaking star filled skies at night. Start your mornings with coffee overlooking the peaceful lake, then spend the day exploring by kayak or paddle board, enjoying backyard games, barbecuing, or relaxing by the fire. Unwind in the hot tub as you take in the serene surroundings. Recently renovated top to bottom in 2022, this charming cottage offers 3 bedrooms, a full bathroom, and ample parking. A rare feature, the property includes its own private boat launch, making lake access effortless. Additional storage is available under the deck and in the bunkie, providing space for all your seasonal gear. Whether you're seeking adventure or tranquility, Stewart Lake Cottage delivers the ideal getaway in every season. (id:60365)
302 - 12 Beckwith Lane
Blue Mountains, Ontario
Welcome to Mountain House, where the view is the headline. This bright, top-floor (2) bedroom, (2) bathroom suite delivers a rare, front-row panorama of Blue Mountain that most units simply can't match. Quiet by design with no one living above you, it's the peaceful retreat you have been waiting for. Flooded with natural light, the open-concept kitchen, dining, and living area features soaring ceilings and oversized windows that frame the mountain like artwork. Step outside and you are moments from trails and the Village, with private and public ski clubs, golf, Scandinave Spa, beaches, and downtown Collingwood all close at hand. Back on site, enjoy year-round amenities including heated outdoor pools, sauna, fitness room, and the Après Lodge with outdoor fireplace and gathering space, ideal after a day on the slopes or exploring the escarpment. The suite is meticulously maintained, complete with in-suite laundry and an in-unit ski storage closet. Perfect for comfortable everyday living or an effortless weekend escape. Opportunities with this level of mountain view on the top floor are exceptionally scarce. Secure your spot and savor Blue at its best. Furniture is negotiable. (id:60365)
565 Sundew Drive
Waterloo, Ontario
Welcome to this bright, large and impressive custom designed home, with 4 bathrooms and over 4,200 sq. ft. of beautifully finished living space including a cozy professionally finished basement (2,937 sqft above grade area). Located in the newer family-friendly Vista Hills community, this home features a highly desirable open-concept layout, abundant oversized windows, with an incredible flow of natural light throughout. Entering the main floor, you are overwhelmed by the feeling of expansiveness with the huge living room, family room and kitchen. The renovated modern kitchen is a true centerpiece, featuring shaker style cabinets, quartz countertops, stainless steel appliances and a spacious pantry. Garden patio doors invite you to a backyard oasis with a private deck, pergola, louvered privacy screens, interlock patio, and mature landscaping - an ideal setting for outdoor dining, relaxation, and hosting guests. Upstairs, double doors open to a large master bedroom with ensuite bath, walk-in closet and a private balcony. Two additional oversized bedrooms and a main bathroom with rough-in for a future sauna, 3rd upstairs bathroom or upper-level laundry. The professionally finished basement provides two additional rooms ideal for bedrooms, office, or guest space, along with a lavish spa-like bathroom featuring a stylish soaker tub and heated towel rack. A perfect opportunity for professional families seeking a modern home in one of Waterloo's most desirable neighbourhoods. (id:60365)
B - 29 King Street E
Cramahe, Ontario
If you've been waiting for the perfect, profitable, ready-to-go business with huge upside, this is your moment. Presenting Pizza Amore, a thriving and well-established pizzeria located on King Street in the heart of Colborne. This is the only pizza shop in town, currently open from 12 p.m. to 8 p.m., yet the phone continues ringing until midnight-clear proof of strong demand and remarkable growth potential. Ideally situated near major attractions such as The Big Apple, an RV park, Little Lake, multiple campgrounds, schools, and local industrial hubs, this prime King Street location offers steady foot traffic, excellent visibility, and a loyal, growing customer base. Colborne blends the charm of cottage-country living with convenient city-like amenities, making it an ideal place to scale a thriving food business. Recently renovated, this turn-key operation features: 9 indoor tables with seating for 36An 8-seat outdoor patioA robust delivery and takeout serviceFull commercial-grade equipment including ovens, prep stations, warmers, refrigerators, and all essential kitchen toolsEasy to run with flexible operational strategies, this business is perfect for a hands-on owner/operator or an investor looking to expand an already successful operation in a high-demand area. Opportunities like this are rare-step in and take it to the next level. Do Not Go Directly Without Appt (id:60365)
98 Birch Avenue
Hamilton, Ontario
A remarkable opportunity to own a fully redesigned, home in the heart of Gibson. Never lived in since its recent top-to-bottom renovation, this property features a brand-new Top of the Line modern kitchen, fully rebuilt bathrooms, 4 Generously sized & beautiful bedrooms, Stunning brand new 7" Panelled hardwood Flooring throughout the main second and third floors. Smooth ceilings adorned with beautiful new modern crown mouldings, pot lighting, and other new light fixtures.The finished lower level offers a separate entrance, full 4-piece bathroom, and versatile living space, presenting excellent potential for an in-law suite, home office, or future rental conversion - just a few cabinets away from becoming a complete bsmnt suite. Enjoy a private rear yard with direct laneway access for secure parking and a new fence that completes this rare urban package. Close to transit, shops, parks, and schools. A pristine, move-in-ready showcase home.Enjoy a bright, open living space, a well-designed kitchen, a fully finished lower level, and an outdoor yard that functions as both a private retreat and practical parking. With separate side access, a bonus flex room for office, gym, playroom, or nanny suite, and generous room sizes, this home adapts beautifully to modern living.Located steps to transit, parks, cafes, schools, and shopping. Nothing to do but move in. This is the one you've been waiting for.Offers gratefully reviewed by the Sellers December 8th at 7PM. (id:60365)
1804 Gore Road
Hamilton, Ontario
Welcome to 1804 Gore Road, Puslinch - a rare and truly exceptional 137-acre farm that has been cherished for generations. Nestled along a quiet country road, this distinguished property features an 1861 stone farmhouse that showcases the craftsmanship and character of its era. Offering 4 bedrooms, 10-ft ceilings, and impressive original details, the home provides a solid foundation and an inspiring canvas for those looking to restore or reimagine a timeless rural residence. One of the property's most striking features is the original stonework, immaculate outbuildings with steel roofs. A creek runs across the property creating a small pond which is both scenic and useable and is a great feature. This barn, along with additional outbuildings, remains in excellent condition and offers tremendous versatility - ideal for agricultural use, livestock, equipment storage, hobby farming, or potential adaptive uses. A spacious workshop adds further functionality and is perfect for trades, projects, or custom renovations. With approximately half of the acreage workable, the land is well suited for a range of agricultural pursuits, from crop production to hay or pasture. The balance of the property features rolling open fields, mature growth, and serene natural views, offering the perfect backdrop for those seeking privacy and a peaceful country lifestyle. Whether you envision restoring the historic farmhouse to its original beauty, modernizing it for contemporary comfort, or building a robust farming or hobby operation, this property provides endless opportunity. Large, historic farmsteads of this scale and character are increasingly rare - a once-in-a-generation offering between the communities of Valens and Puslinch, with convenient access to Guelph, Cambridge, and Hwy 401. (id:60365)
148 Strathcona Crescent
Kitchener, Ontario
A place where family life and modern comfort meet in one of Kitchener's most sought after neighbourhoods. Tucked on a quiet crescent in Stanley Park, this freshly painted home feels bright, inviting, and ready for new memories. Step inside to find a functional layout perfect for busy mornings and relaxed evenings alike. The spacious living room with its bay window sets the scene for family gatherings overlooking the streetscape. On the upper level, 3 generous size bedrooms and large 5pc bathroom. The fully finished lower level offers extra space for a playroom, home office, or movie nights. A brand new hydro panel brings peace of mind, and with schools, trails, shopping, and parks nearby, every convenience is just around the corner. And the backyard is truly a gardeners delight with mature trees, gardens galore, a functional storage shed and patio area to enjoy at the end of the day. It's the kind of home where you can unpack, exhale, and settle in - an affordable opportunity for first time buyers or a growing family looking to put down roots in a great community. (id:60365)
14 - 61 Vienna Road
Tillsonburg, Ontario
Welcome To 61 Vienna Road Unit 14 In Charming Tillsonburg, A Modern 3-Bedroom 3-Bathroom Freehold Townhome Built in 2021 Offering Stylish Updates and a Serene Setting with Laminate Flooring Throughout the Main And Upper Levels, an Open-Concept Kitchen with Large Island Stainless Steel Appliances and Walk-Out to Upper Deck, a Spacious Living Area Overlooking Greenspace with Private Patio and Extended Yard, a Primary Bedroom Featuring Walk-In Closet and 5-Piece Ensuite with Double Sinks, Two Additional Bedrooms with Shared 4-Piece Bath, a Double Car Garage with Two Additional Driveway Spaces, an Unfinished Walk-Out Basement Leading to a Tranquil Private Backyard with No Homes Behind, with a View of Nature Backing on to a Ravine, All Conveniently Located Near Shopping Trails and Conservation Areas, Making This Move-In-Ready Home Perfect for Entertaining and Enjoying The Great Outdoors-Book Your Showing Today! (id:60365)

