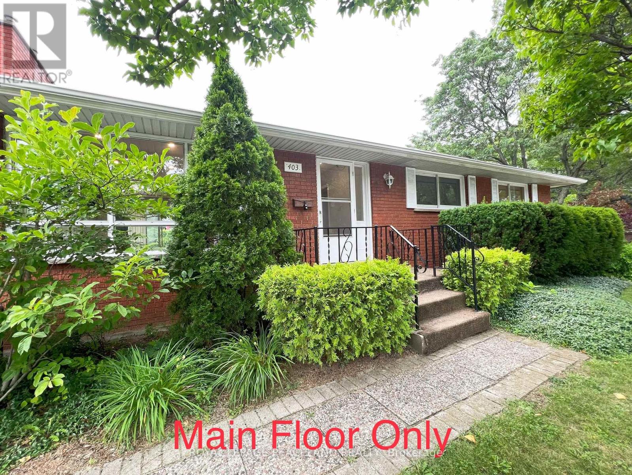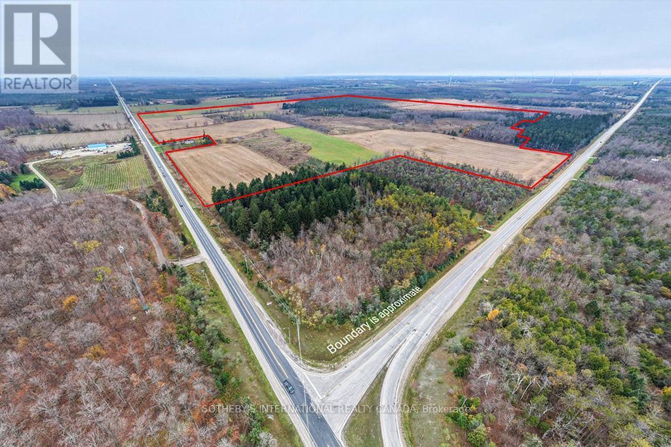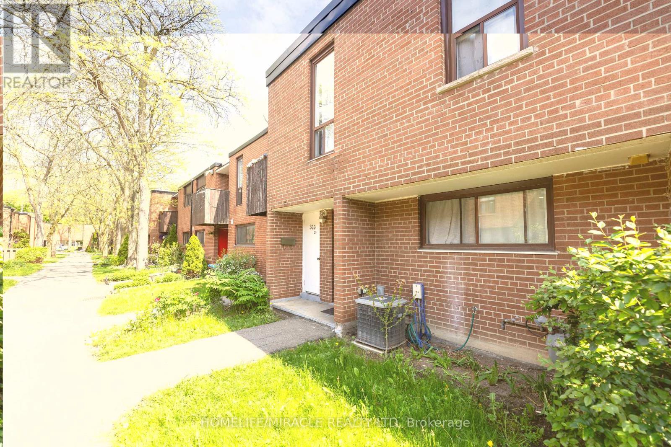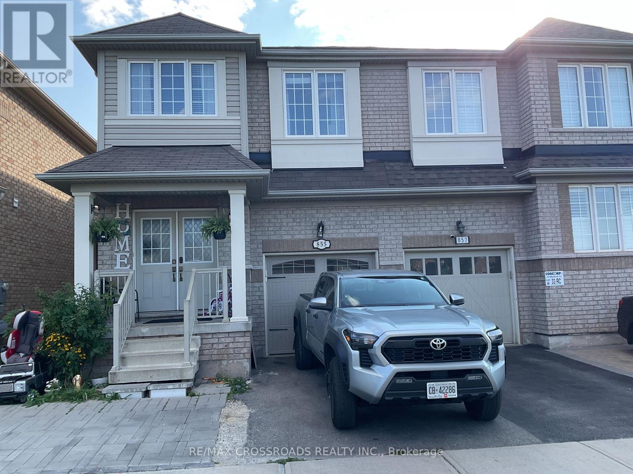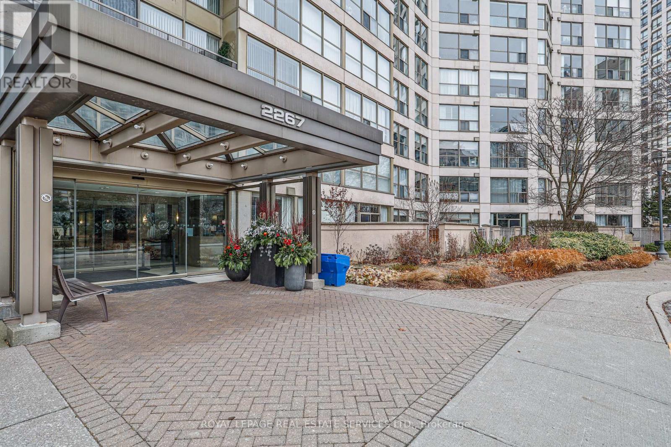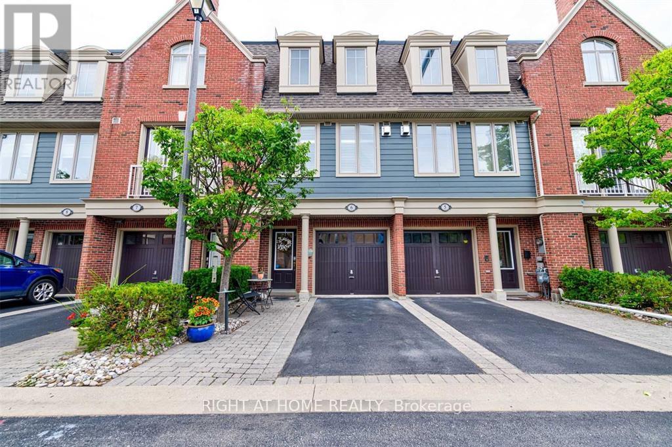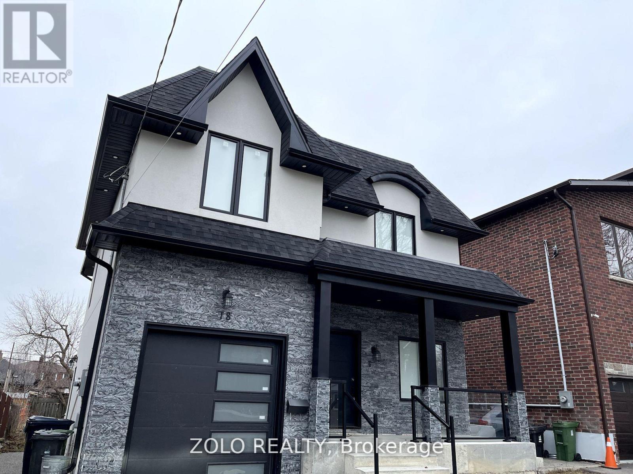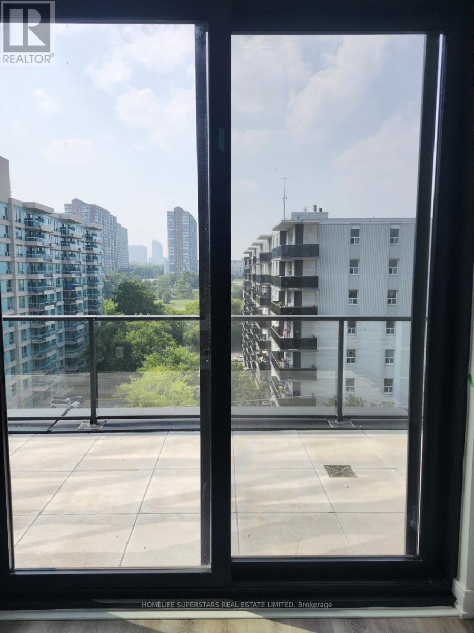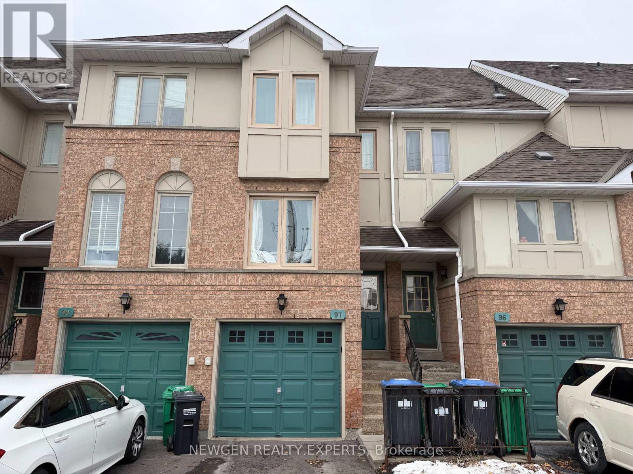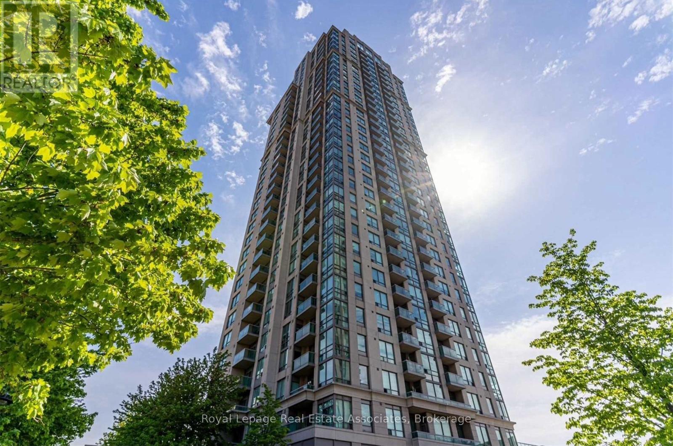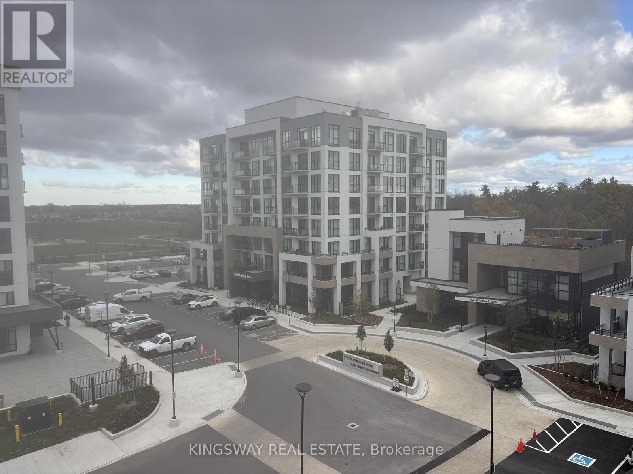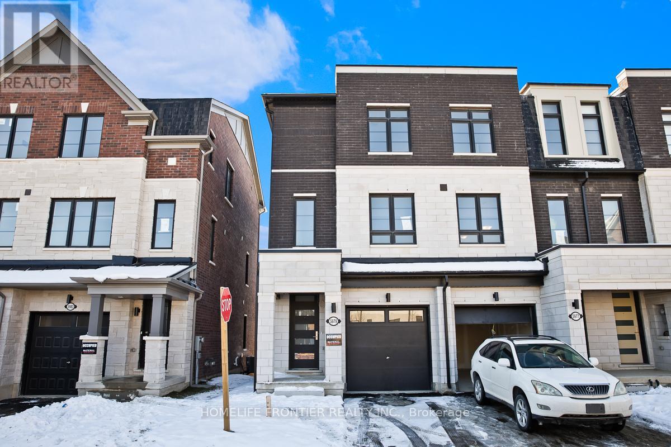403 Denlow Avenue
Hamilton, Ontario
*month to month lease will be considered.* Gorgeous Renovated Large 3 Bedroom Main Level For Lease In High Demand Area Of Westcliffe On Hamilton West Mountain. Living Room, Kitchen, 3 Spacious Bedrooms. Walking Distance To Mohawk College & Chedoke Public School. In-Suite Laundry, Carpet-Free. Bright And Freshly Painted, Steps To Park and Bus Stop (id:60365)
793958 Grey Rd 124
Grey Highlands, Ontario
Rare 341-acre agricultural property in Grey Highlands comprising three parcels, including a 15-acre parcel with a spacious two-storey home built in 1999. The residence features five bedrooms, four bathrooms, multiple fireplaces, and an attached three-car garage. The land offers both productivity and privacy, well-suited for a range of agricultural uses including cash cropping, livestock, or mixed farming operations. Fronting on Grey Road 4 and Grey Road 124, the property is just minutes to Singhampton, Flesherton, and Collingwood, and approximately 90 minutes north of the GTA. A rare opportunity to own one of the largest continuous agricultural parcels in the area-ideal for a working farm, private estate, or long-term investment. (id:60365)
20 - 366 Driftwood Avenue
Toronto, Ontario
A tastefully remodeled four-bedroom townhome is available now for you to call home. It is located in a family-friendly neighborhood with convenient access to transit, schools, hospitals, shopping plazas, and parks. This property is also within walking distance of York University, which offers multiple transit options. As you enter the unit, you are welcomed by a lovely, well-designed kitchen, featuring new countertops and fresh paint. Then you walk towards the dining room and family room, and you are in awe of the amount of natural light that enters the place. Awaiting on the second floor are three renovated bedrooms that offer ample space. Finally, the basement consists of a spacious open concept space for you to use as you wish. Don't delay, come see this property before it is off the market. (id:60365)
855 Miltonbrook Crescent
Milton, Ontario
Executive semi-detached 4+1 Bedrooms, Professionally finished Basement, Beautiful family home 2500 + Sq, Hardwood floor on Main Floor, 9ft Ceiling, Open Concept Floor W Hardwood Staircase, Absolutely modern kitchen with custom cabinetry and center island, back splash, finished basement, large master bedroom with walk-in closet. 5pcs ensuite. Your clients will fall in-love with this family home and neibourhood. (id:60365)
512 - 2267 Lake Shore Boulevard W
Toronto, Ontario
Large 1 Bdrm 860 Sq Ft Unobstructed South East View of Boats And Yacht Clubs, Custom Build Large Ensuite Storage. Spacious And Bright Layout Adjacent To Over 10 Acres Of Parkland. 5-Star Building Amenities. Easy Access To Downtown Via Gardiner, Streetcar, Mimico GO. 24 Hour Concierge. Direct Access To Lakefront Boardwalk. Walking Distance To Shoppings, Restaurants, And Off-Leash Dog Park. (id:60365)
6 - 99 Brant Street
Oakville, Ontario
Experience the best of downtown living with this executive townhome in the heart of Downtown Oakville, located on the south side of Lakeshore Road. Offering approximately 2,036 sq. ft. of finished living space plus a basement area for storage, it is ideally situated within walking distance to the lake. Convenient shops surround the property, including Fortinos. Features include beautiful hardwood floors, a family room with a fireplace (convertible to a third bedroom), and a large second-floor laundry room. The large master bedroom boasts a walk-in closet and ensuite bath. The second bedroom is also spacious, with two closets and large windows. Enjoy the double rooftop patio with a barbecue gas hook-up and another sitting area. A single-car garage with main-floor entry and additional driveway parking are included. Rent includes the basement space, and the landlord pays HWT rental. No smokers, please. Pets are discretionary. Tenant pays all utilities. A minimum 1-year term, references, credit check, and employment letter are required. (id:60365)
Main - 18 Paula Boulevard
Toronto, Ontario
Discover this stunning newly built home located in the heart of charming Alderwood. Set on a deep, pool-sized lot, this property features 9-foot ceilings on all levels, creating a bright and spacious feel throughout. The open-concept main floor showcases a modern kitchen equipped with refrigerator, and quartz countertops with an elegant waterfall island. A versatile main-floor den offers the perfect space for a home office or additional bedroom.Upstairs, generously sized bedrooms each include their own ensuite, providing exceptional comfort and privacy. Ideally located just minutes from major highways and Kipling Station, this home offers excellent commuter access while being within walking distance to top-rated schools. A perfect blend of modern design, convenience, and family-friendly living in one of Alderwood's most desirable neighborhoods. (id:60365)
815 - 3009 Novar Road
Mississauga, Ontario
Brand New Very Spacious 1 bedroom B'ful Condo Apartment comes with Parking and Locker. A modern Open-Concept Layout with a very functional design. It offers a Wider/Extended balcony (168 sqft), plenty of Natural Sunlight throughout the Unit. Enjoy A Spacious Bedroom With Large Windows. PRIME LOCATION: Just Minutes To Sq1, UTM, Sheridan College, Highways, Transit/Future LRT Station, And The Hospital, etc. 24-Hour Concierge. MOVE-IN-READY CONDO. (id:60365)
97 - 1050 Bristol Road W
Mississauga, Ontario
With all the Bells and Whistles Beautiful 3 bedroom 3 Washroom Condo townhouse is available for lease and offers a move in ready living experience . A Spacious 1400 + Sqfeet , Bright Kitchen With Stainless Steel Appliances Walks Out To Deck. Back Yard Opens Up To Children's Playground. Master Bedroom On 3rd Floor With 4 Piece Ensuite. Hardwood Floors Throughout. Attached Garage With Private Driveway. Utilities on tenants. Tenant is responsible to shovel the snow and maintain the porch and Driveway and follow the Rules of Condo co-operation. (id:60365)
2510 - 3504 Hurontario Street
Mississauga, Ontario
Beautiful 2-bedroom plus den corner suite featuring a fully enclosed den with window and door-ideal as a third bedroom or home office. Enjoy stunning panoramic views from every room, including an east-facing view of downtown Toronto. Functional split layout with high ceilings and private balcony. Excellent building amenities. Prime central location just minutes to Square One, major highways, and the airport, with transit at your doorstep. (id:60365)
502 - 720 Whitlock Avenue
Milton, Ontario
Incredible Leasing Opportunity at Mile & Creek in Milton! Be the first to live in this brand-new, never-occupied 1-bedroom condo located in the highly sought-after Mile & Creek community. This modern suite features a bright, open-concept layout with floor-to-ceiling windows, a sleek kitchen with stainless steel appliances, stylish upgrades, and designer lighting throughout. Enjoy beautiful sunrise views from your private balcony, along with the convenience of in-suite laundry. Residents have access to premium amenities including a state-of-the-art fitness centre, co-working lounge, media room, pet spa, rooftop terrace, and more. Ideally situated minutes from parks, trails, shopping, dining, and major highways, this condo offers the perfect blend of comfort, lifestyle, and location. (id:60365)
8 - 5979 Saigon Street
Mississauga, Ontario
BRAND NEW Modern & Contemporary End Unit Town w/Over 2,245sqfeet of Elegant Living Space in Prime East Credit Mississauga area!, 3-Storey, Spacious Home with 2 Kitchens & Ground Level Basement (1Bdrm & 3pc Ensuite)! Fantastic Layout with High Ceilings & Floor to Ceiling Windows, 4 Generous Bedrooms & 3 Full Baths & 1 Powder room, 3 WalkOuts to Multiple Balconies. Open-Concept design with Modern Chef's Kitchen, Dining area, with walk-out access to a private deck. Luxurious Primary Suite w/ Ensuite & Spacious Walk-in closet. Prime Location at the centre of Mississauga: Steps to top schools, local parks, & Square One, Easy Access to 403, 401 & 407. Ideal & Move-in ready for the modern family seeking comfort & convenience. (id:60365)

