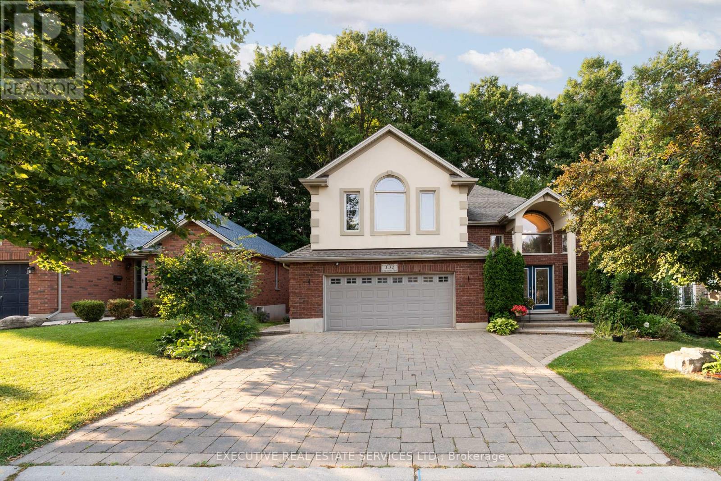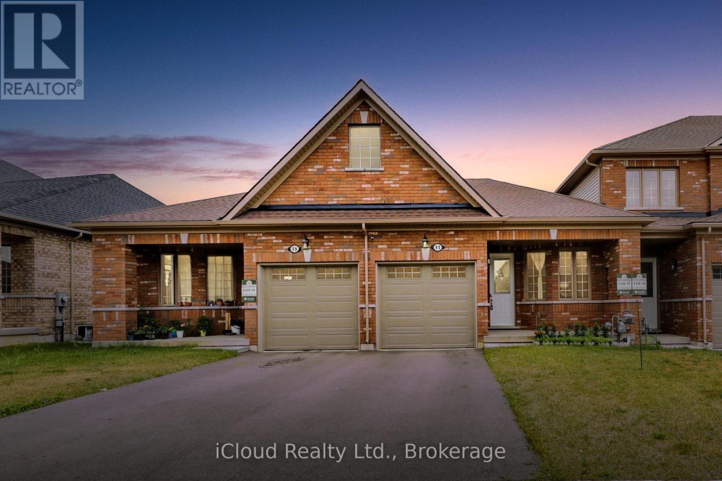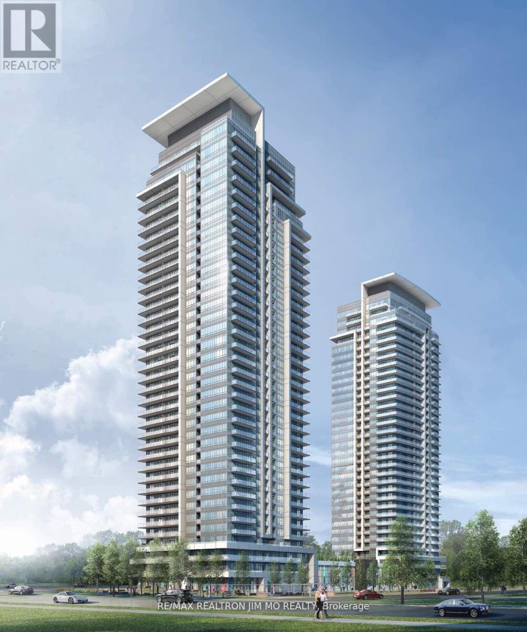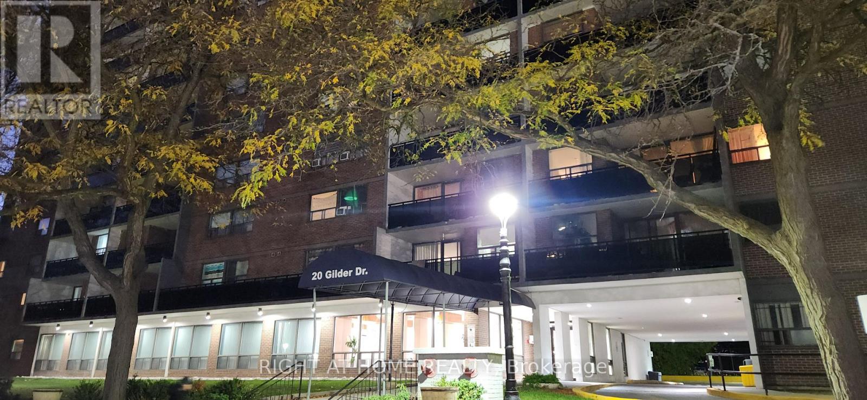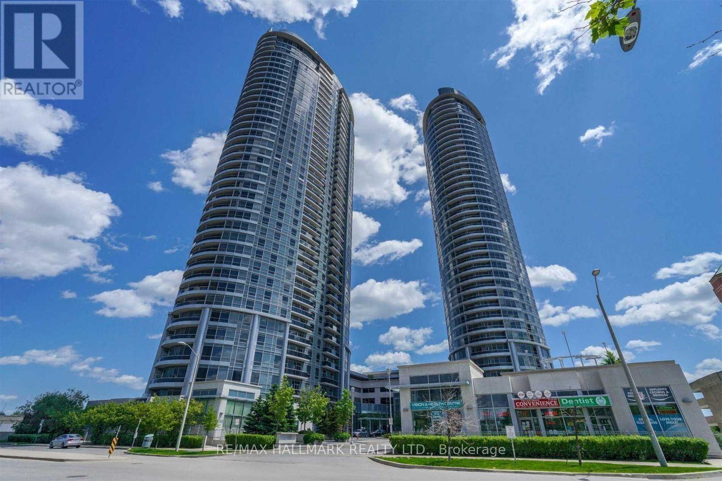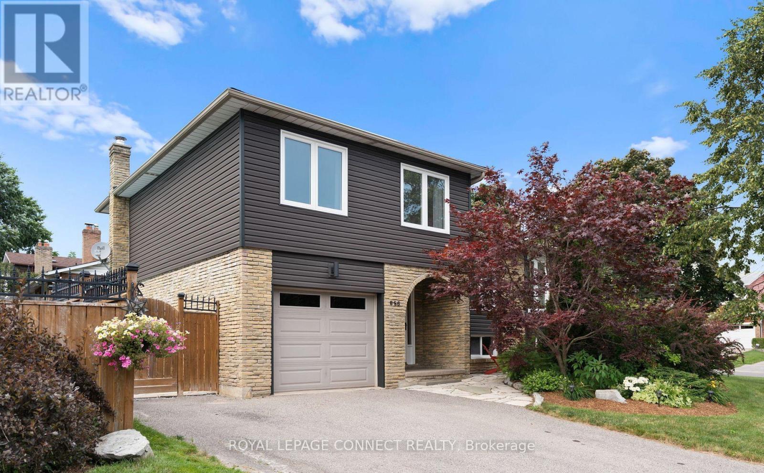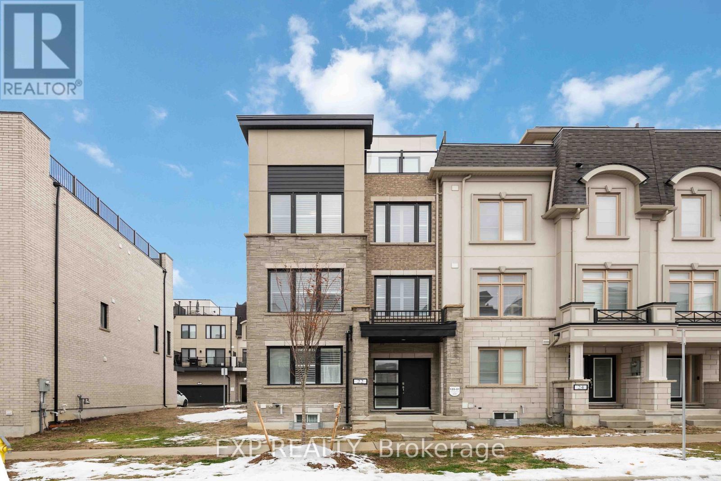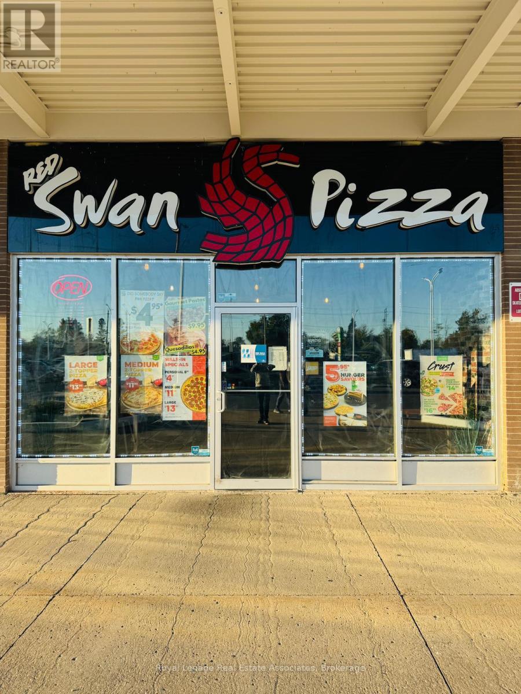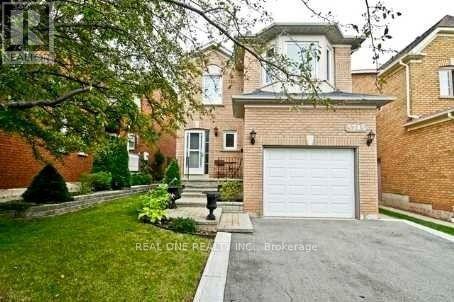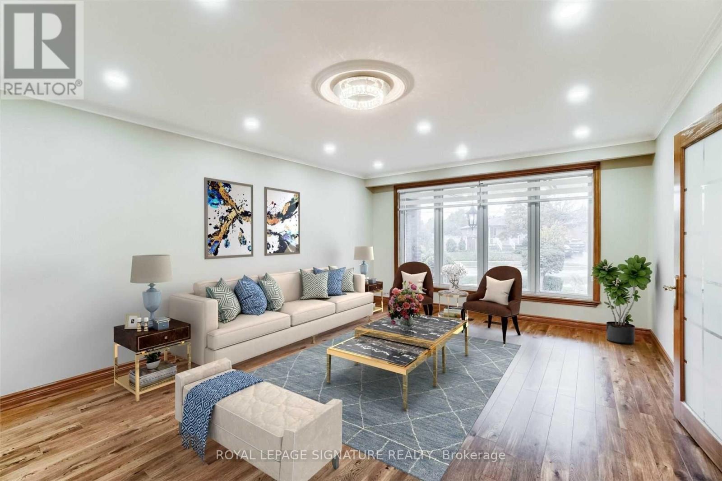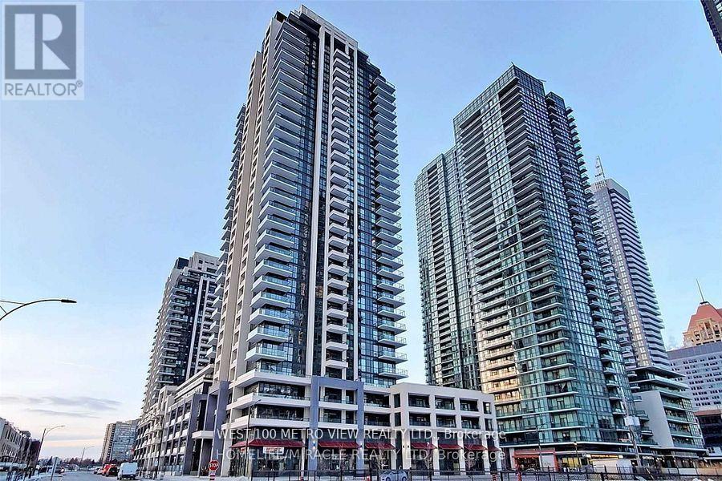131 Forestway Trail
Woodstock, Ontario
Welcome to 131 Forestway Trail, Woodstock, a premium detached home offering 3,348 sq.ft. of finished living space on a 52.49 x 95.83 ft ravine-like lot surrounded by mature trees. This elegant home features a grand double-door entry with soaring open foyer, a spacious open-concept kitchen, dining and family area, and three generous bedrooms with two full bathrooms upstairs, including an oversized primary suite with a luxurious 5-piece ensuite and private deck access. Enjoy two large decks, a fully finished walk-out basement with recreation area, bedroom and full bath-ideal for in-laws or guests-plus parking for up to five vehicles and beautifully landscaped front gardens. Conveniently located minutes to Hwy 401, parks, top schools, shopping centres and Woodstock General Hospital, this home perfectly blends luxury, space and everyday convenience. (id:60365)
11 Harwood Street
Tillsonburg, Ontario
Welcome To Potter's Gate, A Newly Constructed Cozy Community In The Heart of Tillsonburg. This Charming Freehold Bungalow Townhome Boasts A Very Spacious 1196 Square Feet With A Unique Floorplan That Delivers A Very Open & Airy Feel. A Very Neutral Color Palette Throughout, With Finishes That Are Comfortable & Appealing To Anybody. Large Windows Allow Sunlight To Fill Every Corner Of This Home. In The Kitchen You Will Find No Shortage of Cabinet Space With Plenty of Counter Space To Follow. Pristine Premium Stainless-Steel Appliances in The Kitchen, Which Includes A Gas Slide-In Range, A French Door Refrigerator & A Dishwasher. You Will Also Find A High Efficiency Laundry Pair In The Main Floor Laundry Closet. The Enormous Basement Is A Beautiful Blank Canvas Just Waiting To Be Finished & Enjoyed. Truly An Incredible Layout Perfectly Suited For 'Empty-Nesters' Or 'Down-Sizers'. The Home is Immaculately Kept & Absolutely Move-In Ready. (id:60365)
5607 Shillington Drive W
Mississauga, Ontario
Welcome to this immaculate, solid & very well maintained 2-Storey, Detached house, conveniently located within minutes of Heartland Town Centre. This beautiful property features 4Beds + 3Baths & a partially finished basement. Step into a bright, spacious & open layout foyer with a high ceiling & a circular oak staircase. Freshly painted walls throughout, updated parquet floor, modern quartz countertops & ceramic floor tiles in the kitchen. Plus a generous L shaped Rec Room in the basement with a sizeable Cold room under the front porch. This property will not disappoint even the most picky buyer. The list is long, so hold your breath: New Roof (2025), Windows (2019), Tankless Water Heater (2023), Furnace (2023), A/C + Central Vac & Gas Fireplace. Fully Tile Paved Backyard with Large Pergola & Awning + Natural Gas Line for Bbq, & outdoor electric outlet. Fenced Yard, Beautifully Landscaped Frontage with Interlock Walkway & Double Garage with 220V electric sub-panel ready for E.V. outlet. All of it can be protected by Security System (Setup Required). Did I mention Location? Aww... Location, Location, once more Location. Close To All Amenities, Schools, Four Winds Hollow Park within walking distance, Costco, Restaurants, Shopping Mall, Great Family Community. Within minutes to major HWY's. Property Shows Exceptionally with a living space of approx. 2100 sq.ft. without basement (id:60365)
1205 - 12 Gandhi Lane
Markham, Ontario
The new Pavilia Towers, located at Hwy 7 and Bayview Ave. This functional layout 1 living room, 1 bedroom plus den apartment offers a comfortable and convenient life in the new dynamic commerce and business area. The large den with a big glass sliding door and a closet can be 2nd BR. Modern kitchen features quartz countertop and modern appliances. Modern Laminate floors throughout. Roller blinds for all windows. Indoor pool, gym, party room, card and games room, rooftop patio with BBQ and much more. Transit and Viva station less than 1 min walk. GO station less than 3 km away. Minutes to Yonge St and Hwy 407/404. Lots of banks, hotels and restaurants, plaza and shops along HWY 7. There are 6 public & 6 Catholic schools, 2 private schools. 3 basketball courts, 2 playgrounds and 6 other facilities within 20 min walk. (id:60365)
505 - 20 Gilder Drive
Toronto, Ontario
Top Value for Money Unit. Prime location in Midland and Eglington - very close to the KennedyBus Station. Newly painted well-maintained spacious unit. 3 Large Bedrooms. Includes Washer room with shelves. Indoor Pool & Gym. Underground Parking with locker, Conveniently located close to Amenities, Shopping, Schools, Place of Worship, Grocery, Walking Distance to Kennedy Subway Station, Public Transport. This Condo Apartment what you have been waiting for! (id:60365)
1018 - 135 Village Green Square
Toronto, Ontario
Discover this One-of-a-Kind, Sun-filled Condo featuring 2 Spacious Bedrooms and 2 full Bathrooms at Tridel's Solaris2 Condos. The Primary bedroom boasts a Large walk-in Closet, offering Plenty of Storage. The condo's unique semi-Circular shape enhances the Modern Layout, while the Southwest-Facing Windows flood the Space with Natural Sunlight All day Long. Conveniently located with easy access to Highway 401, you'll enjoy quick commutes to any Part of the City. Everyday Essentials are just minutes away, including Walmark, Grocery Stores, and other Shoppings. 1 Parking Included. Tridel's Condos are Known for their State of Art amenities including gym w/weight area, Indoor pool, Whirlpool, Sauna, Theatre Room, Yoga/Pilate space, Party Room, Rooftop Garden, Guest Suites, 24hr concierge, visitor parking & more! (id:60365)
856 Sorrento Avenue
Oshawa, Ontario
Welcome to this stunning, move-in-ready family home, thoughtfully updated with modern finishes throughout. The sleek custom kitchen features high-end appliances, quartz countertops, a large centre island, black granite double sink, abundant cabinetry, and a walk-out to a brand-new deck. The open-concept layout flows seamlessly into the combined living and dining areas, ideal for entertaining. Three spacious bedrooms include a primary bedroom with an updated semi-ensuite. The second family room offers a walk-out to a private backyard oasis complete with an above-ground pool. The clean, unfinished basement includes laundry and ample storage, ready for your personal touch. Beautiful curb appeal with large, manicured corner lot and no sidewalks. Prime Whitby border location close to highways, top-rated schools, parks, and all amenities. Roof (17), Windows (18), Siding/insulation (18), Furnace (19), Tankless Water Heater (19),AC (22), Fence/deck 2025. Nothing to do but move in and enjoy. (id:60365)
22 Guardhouse Crescent
Markham, Ontario
Rare End-Unit Freehold Townhome by Minto in Prime Markham Location! 3-year-new contemporary freehold townhome, built by Minto, offering approx. 2,143 sq.ft. plus basement with a functional and modern layout. This end-unit townhome feels like a semi-detached, featuring south-facing exposure and abundant natural sunlight throughout. The home offers 4 spacious bedrooms and 4 bathrooms, 9' ceilings on both main and upper level, and quality finishes including pot lights and California shutters throughout. Kitchen is equipped with a servery area, ceramic backsplash, upgraded appliances and stone countertops. Double-car garage with parking for 2 additional cars on the driveway, along with upgraded 200 AMP electrical service and a 220V/50AMP EV receptacle, perfect for electric vehicle charging and future home upgrades. Step outside to a large rooftop terrace with wood decking, offering the perfect space for outdoor relaxation and gatherings. Unbeatable location-within walking distance to top-ranking Pierre Elliott Trudeau High School [RANK 6/747], Angus Glen Community Centre, golf courses, scenic trails, and public transit. Just minutes to Highways 404 & 407, Downtown Markham, CF Markville Mall, and historic Unionville Main Street. (id:60365)
19 - 200 Fitch Street
Welland, Ontario
Make $$ from Day One!! Remove the the risk, uncertainty & headache out of opening a new location! Exceptional Opportunity to own a Profitable National Brand with Full training and Ongoing Support. One of Canada's fastest growing Franchises with 160+ Locations. Royalty only 3.5% and Zero National Marketing Fee! Lease secured with 10+ years inc options. Financing available OAC. (id:60365)
5745 Tayside Crescent
Mississauga, Ontario
**Immaculately Maintained**Bright, Spacious, Upgraded 3-Bedroom Homes On A Quiet & Child Safe Cres. Excellent Floor Plan. Oversized 3 Bedrooms In The Heart Of Erin Mills. Hardwood And Laminate On Stairs & Floors**Upgraded Light Fixtures Thru-Out**Bright Kitchen With Upgraded S.S. Appliances*Large Breakfast Area With Walk-Out To Backyard*A Must See! Very Clean Home, Great Pleasure To Show It!!! Available Mar 1st (id:60365)
138 Derrydown Road
Toronto, Ontario
Immaculate Bungalow Sits On A Large Principle Lot, Bright And Spacious, W/Beautiful Landscape. Hardwood Floors Throughout, 3 Large Bedroom W/ Double Door Closets, And Ample Storage Space. Large Kitchen W/ Luminous Skylight & Access To Exterior. Crown Molding All Around With New Light Fixtures. Large Bathroom With 2 Sinks For Convenience. Walking Distance To York University, Finch West Subway, & Steps To Ttc And Major Highways. Do Not Miss Out On This Gem. (id:60365)
3115 - 4055 Parkside Village Drive
Mississauga, Ontario
Luxurious 2 Bedroom 2 Bthrm Corner Condo Unit with Stunning Views from the wrap around 165 sf balcony plus 784 sf unit totalling 949 sq ft. Features A Large Open Concept Living/Dining And Modern Kitchen W/I Fridge & Dishwasher, Bright Master Bedroom W/Large Window & Closet. Everything Nearby - Square One, Living Arts Center, Celebrations Square, Ymca, City Library, Sheridan Collage, Highway 403 (id:60365)

