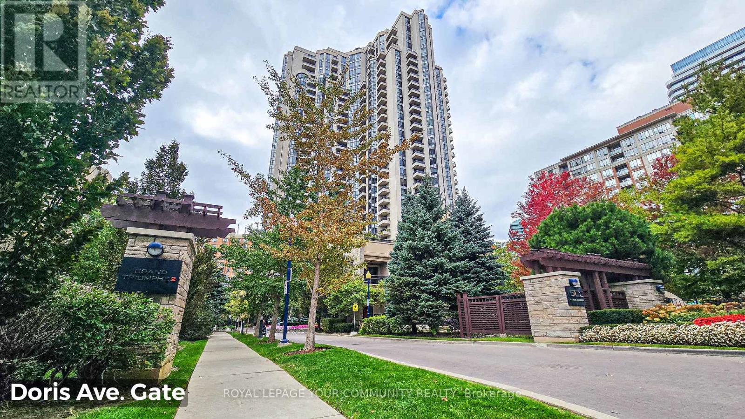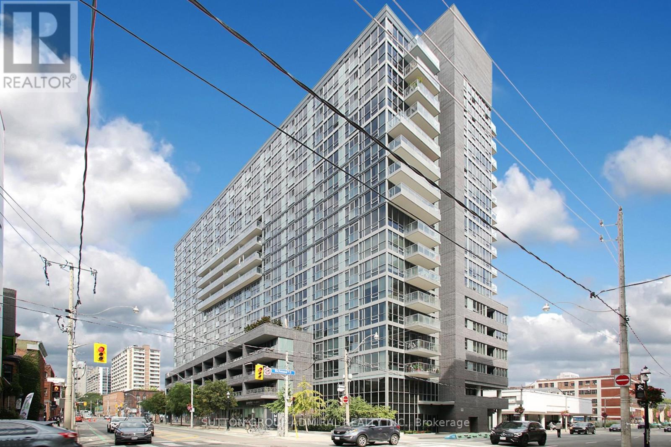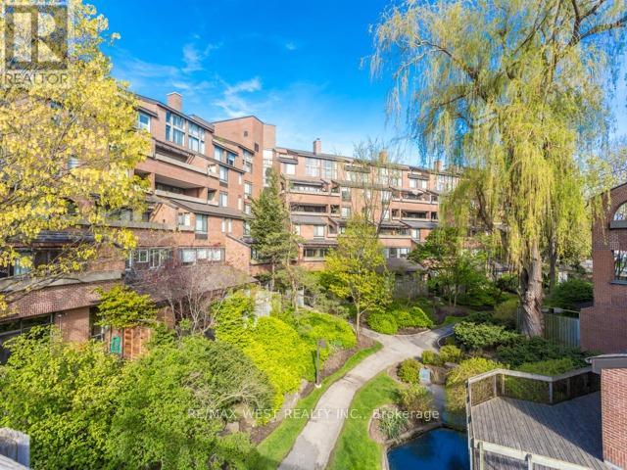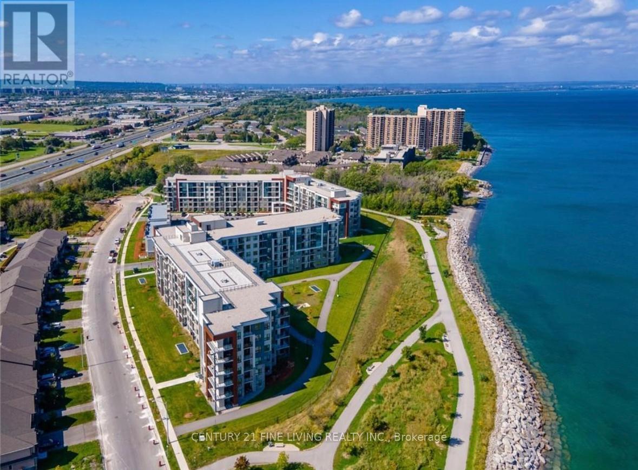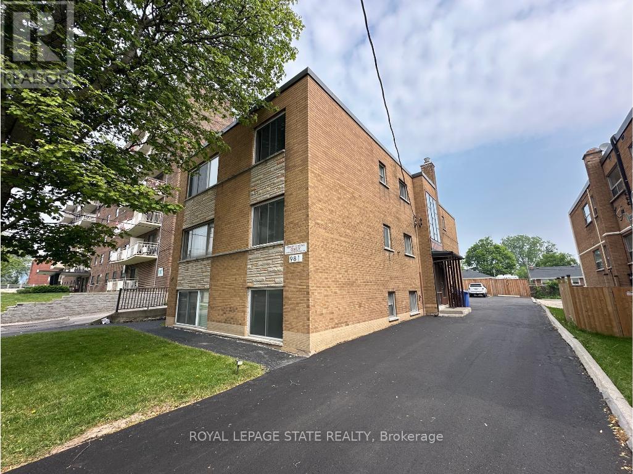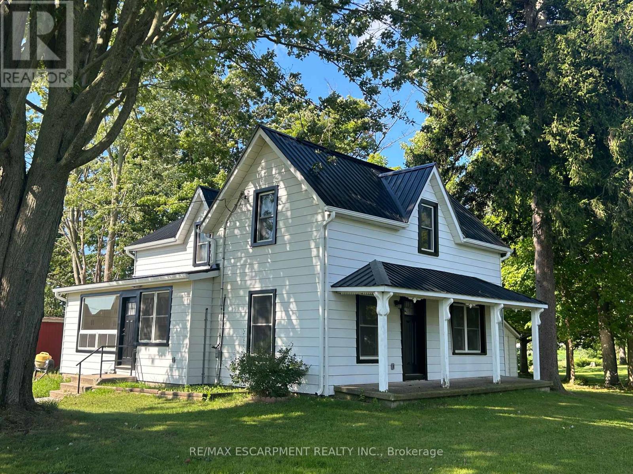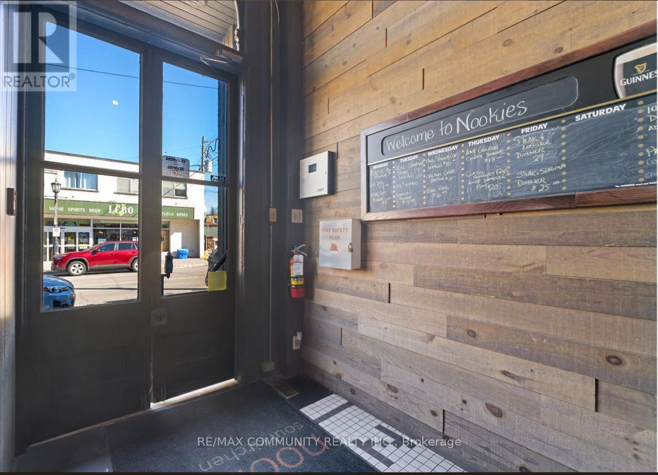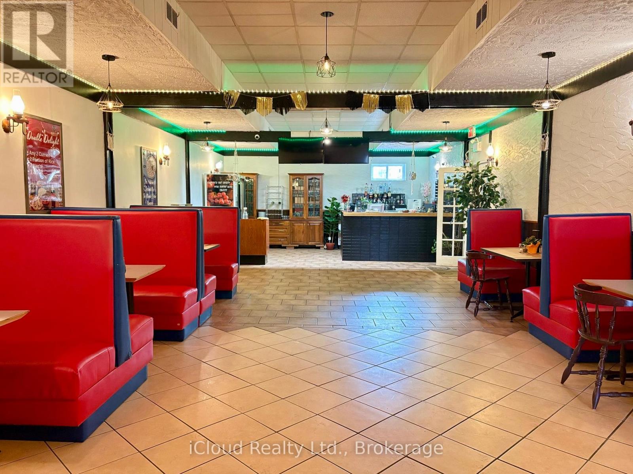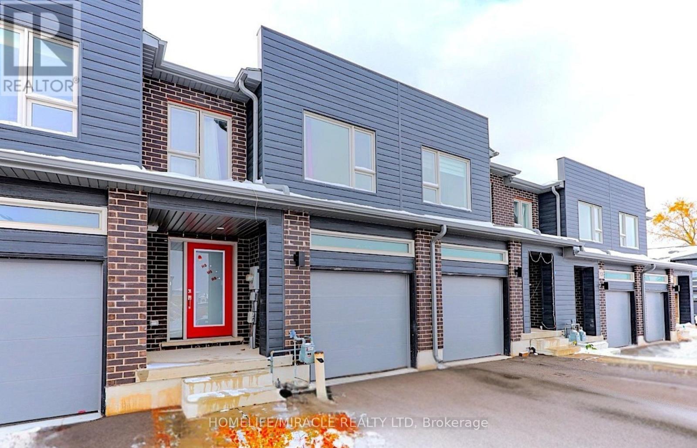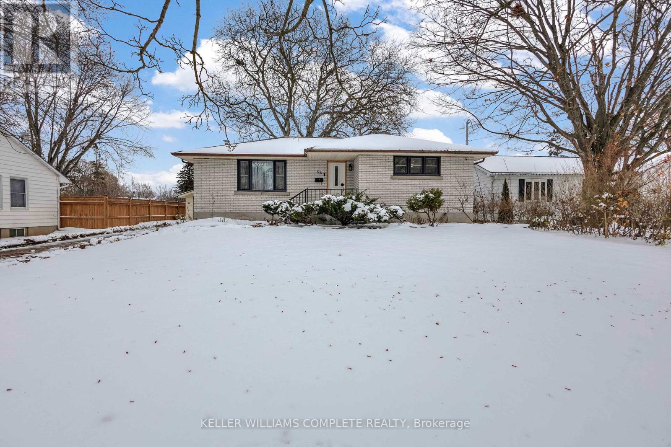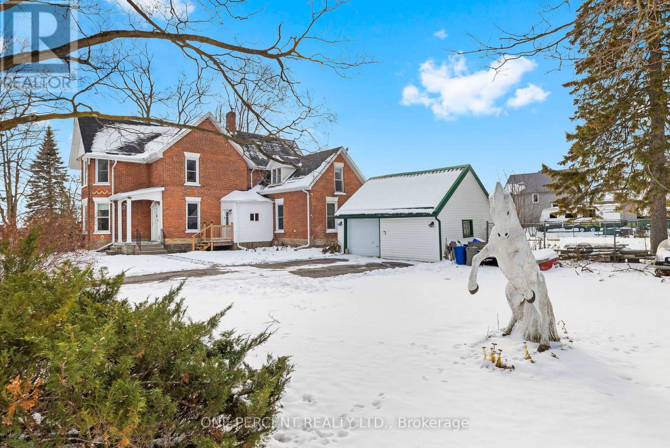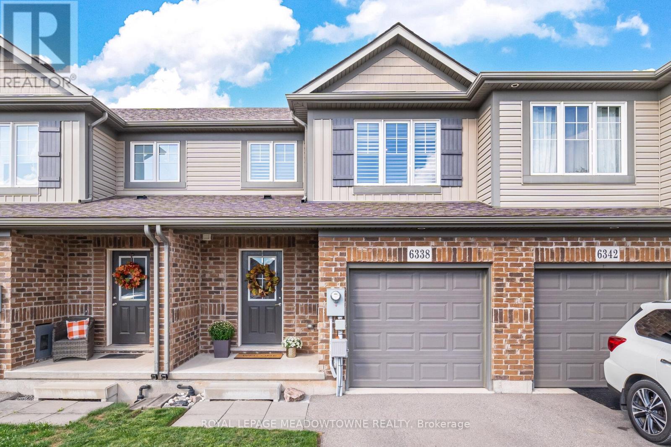2029 - 500 Doris Avenue
Toronto, Ontario
Welcome to Suite 2029 at Grand Triomphe II by Tridel! This bright and spacious 2-bedroom + den, 2-bathroom corner suite offers nearly 1,000 sq ft of functional living space in the heart of North York's Willowdale community. Enjoy a smart split-bedroom layout (for ultimate privacy), floor-to-ceiling windows, and a private balcony with open city views. The den is perfect for a home office or study nook, while the eat-in kitchen features granite countertops, a breakfast bar, ceramic flooring, and stainless steel appliances Freshly painted and move-in ready, this home includes one parking space and one locker. Prime location-just steps to Finch Subway Station, Metro, Shoppers, restaurants, parks, and top-rated schools. Exceptional amenities include a 24-hour concierge, indoor pool, fitness centre, sauna, theatre room, party and games rooms, golf simulator, and a rooftop terrace with gazebos and BBQS. A Tridel-built, energy-efficient residence offering quality, comfort, and convenience. Don't miss this rare opportunity to own a beautifully maintained home in one of North York''s most desirable communities! (id:60365)
1105 - 320 Richmond Street E
Toronto, Ontario
Prime West Facing 690 Square Feet, 1 Bed + Den Suite Offers Bright, Open-concept Living with Floor-to-ceiling Windows, W/Unobstructed City Views. Spacious Master Br, Big Enough For A King Sized Bed With Large His/her Closets And Ensuite Bath. Floor To Ceiling Window & Good Sized Den Is A Separate Room-Can Be Office Or Guest Bedroom. The Modern Kitchen Features Stainless Steel Appliances. Caesar Stone Counters In The Kitchen & Both Bathrooms. Premium Building Amenities, Gym, Sauna, Steam Room, Pool, Hot Tub, Fabulous Rooftop Terrace, BBQ, 24 Hr Concierge, Party Room, Billiards. Located Just Steps From The TTC St. Lawrence Market, Distillery District, George Brown College, Financial District, Corktown, Parks, Hospital, And Vibrant Restaurants And Retail Stores. (id:60365)
503 - 40 Sylvan Valleyway
Toronto, Ontario
Bedford Park Community. Award Winning Bedford Glen Complex. Nestled amid lush gardens and ravine, reidents here enjoy serene footbridges, picturesque waterfall, and a tranquil fish pond. This bright and spacious 2 bedroom, 2 bath unit (approx.900 sf) is filled with natural morning sunlight. The suite features 2 walkouts to a private terrace - one from living room and one from the primary bedroom. The prmiary retreat also includes a walk-in closet and a 4 pc. ens. bath. Located in the district of John Wanless Jr. Public School, Havergal College, Beth Jacob and The Fraser Institute. Walking distance to chic boutiques, cozy cafes, grocery stores, TTC, and medical offices. Minutes to 401. Set in desirable low rise complex on a quiet cul-de-sac, Bedford Glen offers a rare combination of convenience, community, and natural beauty. Just waiting for your personal touches. (id:60365)
326 - 125 Shoreview Place
Hamilton, Ontario
Welcome to the Beautiful Waterfront condo at Unit 326 at 125 Shoreview Place! This stunning unit offers 668 sqft of modern living space, including 1 bedroom + den, 1 bathroom, and stylish finishes. The gourmet kitchen is complete with stainless steel appliances, quartz countertops, a double sink, and breakfast bar. The spacious living room provides access to a private 53 sqft balcony overlooking the lake, perfect for entertaining. Located at Sapphire Condos, enjoy waterfront living at its finest. Exclusive parking spot and locker included. (id:60365)
981 Mohawk Road E
Hamilton, Ontario
This is a rare turnkey investment opportunity in the heart of Hamilton Mountain-a fully updated and exceptionally maintained six-unit multi-residential building offering four spacious 2-bedroom units, two spacious 1-bedroom units and parking for up to 10 vehicles on fresh asphalt. Ideally located along one of the city's most vibrant east-west corridors, the property is steps from the Mohawk Sports Complex and sits on a high-visibility transit route with extended bus service. Tenants enjoy unmatched convenience with easy access to Juravinski Hospital, Limeridge Mall, the LINC and Red Hill expressways, Albion Falls, and numerous hiking trails, making this a highly desirable rental location. Pride of ownership is evident throughout, with a long list of recent upgrades ensuring minimal maintenance and maximum efficiency. Improvements include PVC thermal windows, an updated and fully insulated roof (2011), updated kitchen and bathroom cabinetry, copper and ABS plumbing, copper wiring, fresh paint, and new flooring. A high-efficiency IBC boiler system, installed in 2025, adding to the property's operating efficiency. The building also features convenient on-site laundry and includes six sets of fridges and stoves. With excellent net operating income and strong tenant appeal, this is a stable, income-generating asset that's ready to go-ideal for investors seeking long-term growth in a thriving Hamilton neighbourhood. (id:60365)
1888b Highway 3 E
Haldimand, Ontario
Completed renovated and updated like new country farmhouse. Spacious and bright 3 bedroom layout. Master bedroom has full ensuite and walk in closet. Fridge, stove, dishwasher, microwave, washer & dryer. Forced air natural gas heating, air conditioning, 4000 gallon cistern. Lots of parking. Tenants are responsible for grass cutting, yard and garden maintenance, snow and ice removal. (id:60365)
20 Ontario Street
Port Hope, Ontario
Rare opportunity to own a well-established restaurant & bar in the heart of Port Hope Downtown .along with the building in a prime, high-traffic location. This fully equipped, turnkey operation offers strong annual sales and a loyal customer base. The spacious dining area 120 seats. Separate Party area also available along with the roof top patio to enjoy the summer vibes. More than 3150 sqft of retail space with extra patio. Just walk in from the Ganaska River with full setup for dine-in, bar service, takeout & delivery. opportunity for end-users or investors looking to acquire a profitable business with property ownership included. Don't miss out! (id:60365)
182 King Street
Welland, Ontario
MOTIVATED SELLER! PRICED TO SELL! Own this FULLY EQUIPPED restaurant located in the heart of downtown Welland. This location provides strong returning customer base as it is situated at a prime location - near City Hall, Public parks and the Farmer's market.****The restaurant is equipped with commerical hood and all appliances you need to run your business from day one. ****It has a 40+ seating capacity, and additional space with ample room for expansion. The space can be converted into a party room/ event space OR additional seating space as required. **** Additional large storage space in basement.****New Furnace installed in Feb 2025 ***Leasehold improvements done in dining area ***Security cameras installed. **** THE RESTAURANT PARTICIPATES IN FARMER'S MARKET EVERY WEEK WITH RESERVED SPOT (Can be negotiated for any potential Buyer). ****Buyer to verify all taxes. DO NOT GO DIRECT! (id:60365)
105 Pony Way
Kitchener, Ontario
Stunning 4-Bedroom Freehold Townhouse in Prime Kitchener Location! Welcome to this beautifully maintained 4-bedroom, 3-bath freehold townhouse located in one of Kitchener's most sought-after neighborhoods. This modern home offers the perfect blend of style, comfort, and convenience - ideal for first-time home buyers and savvy investors alike! Step inside to discover a bright and spacious open-concept layout featuring large windows, elegant finishes, and plenty of natural light throughout. The main floor boasts a contemporary kitchen with stainless steel appliances, ample cabinetry, and a cozy dining area that flows seamlessly into the inviting living space or relaxing with family. perfect for entertaining Upstairs, you'll find four generously sized bedrooms, including a primary suite with a private ensuite and walk-in closet. Enjoy the freehold advantage - no condo fees - and a private backyard, ideal for outdoor gatherings or quiet evenings. The attached garage and driveway provide ample parking space for your convenience. Situated in a prime Kitchener location, this home is just minutes away from top-rated schools, shopping centers, restaurants, parks, and public transit, with easy access to the Highway 401 and GO Station. Don't miss this incredible opportunity to own a beautiful home in a thriving community. Book your showing today this gem won't last long! (id:60365)
64 Evelyn Street
Brantford, Ontario
Your dream home awaits. Welcome to this unique and lovely Bungalow that is situated on a HUGE 71.80 FT X 165 FT Lot (1/4 Acre)! Prior to entering the home, you will notice the super long driveway and nice sized detached garage that accommodates 6 cars! The detached garage is ideal for a hobbyist, car enthusiast, or even a workshop. Let's head inside. The bright and welcoming living area is sure to impress especially with the nice pot lights that reflect so smoothly off the elegant hardwood floors. Make your way to the spacious dining area where you can have your delicious meal and enjoy the peaceful view of the backyard. The well laid out kitchen makes cooking your favourite meals that much more enjoyable. With the nice floor tiles, trendy and bright kitchen cabinetry, and SS appliances, you won't leave that easily. You are offered a nice 4 pc bathroom and spacious bedrooms. One of my favourite areas of the home, the sun room. This little getaway haven honestly has it all from its coziness, to the gas fireplace and even the views you get of the picturesque backyard. It's perfect during winter months. Drink your hot chocolate and look out at the snow. It gets even better, the basement offers a home theatre where you can watch movies with the family or host friend get-togethers. You will notice there is an abundance of space, even for a home gym! With another bedroom and 4 pc bath, you won't want to leave the basement. Get ready to see the breathtaking backyard that will have you falling in love, believe me! It feels like you are surrounded by nature where you can finally live peacefully and comfortably. Other features & upgrades: Roof (2015), Furnace (2009), SPRINKLER SYSTEM for both FRONT and BACK, Exterior paint (2024), Interior Paint, and much more! Start living the life you deserve today! Located conveniently near all amenities. (id:60365)
100 Nappadale Street
Kawartha Lakes, Ontario
Step inside a century home that finally gives you the best of both worlds. This beautifully updated Three Bedroom Two Bathroom property keeps the character you want and adds the comfort your family needs. Beautiful Original woodwork, tall baseboards, and thoughtful trim details give every room a sense of warmth and history while the modern upgrades make daily living effortless. The kitchen and bathrooms have been tastefully updated, the electrical and plumbing systems improved, and the shingles replaced so you can move in with confidence. A large dining room creates the perfect setting for family gatherings and the unique dual-staircase layout adds charm and functional flexibility that's rare to find in a home of this era. Generous windows brighten every space with natural light and the neutral palette makes it easy to picture your own style here. Outside, the fully fenced double wide corner lot gives kids and pets room to play while the detached garage and covered porches create the outdoor living you've been looking for. Located within walking distance to schools, grocery stores, places of worship, and the community center, this home offers the convenience families value without sacrificing the character they love. If you want a century home that feels classic and livable, this one delivers. (id:60365)
6338 Shapton Crescent
Niagara Falls, Ontario
FREEHOLD TOWN WITH NO ADDITIONAL ROAD FEES In Desirable Forestview Neighbourhood! This Modern And Functional 3 Bedroom 1.5 Bath Townhome Offers Modern Living In A Family Friendly Neighbourhood. The Open Concept Design Seamlessly Connects The Kitchen And Great Room, Creating The Perfect Space For Everyday Living. From The Kitchen Step Out To An Oversized Upper Deck Overlooking The Backyard-Ideal For Relaxing Or Entertaining. Upstairs You Will Find 3 Bedrooms, Including Primary Suite With A Large Walk In Closet Offering Plenty Of Storage And Comfort. The Additional Bedrooms Are Versatile And Are Ideal For Children, Guests Or Home Office. The Unfinished Walk Out Basement Is A Rare Find That Offers Natural Light And Incredible Potential For Future Living Space. With A Convenient Laundry Room And Rough In For A Potential Bathroom, This Level Is Ready To Be Transformed Into Whatever Will Suit Your Needs. Move In Ready And Close To All Major Amenities With Access To Schools, Parks, Shopping, Restaurants And Major Highways Only Minutes Away - Ideal For Both Commuters And Families. (id:60365)

