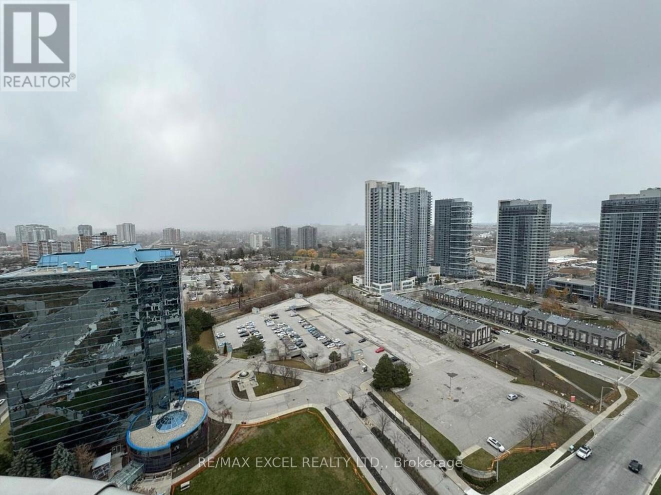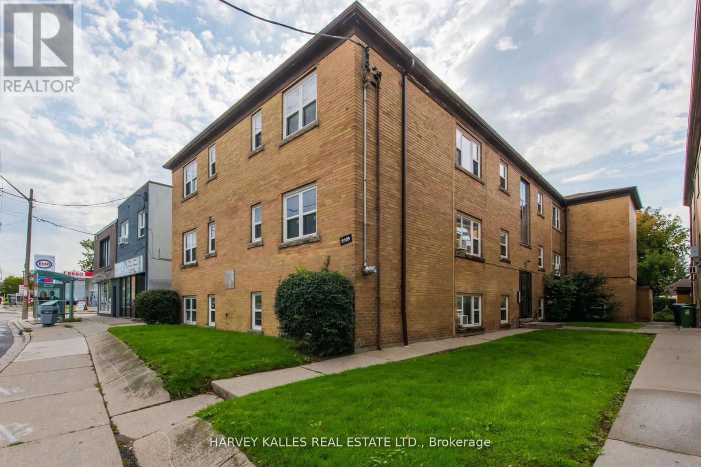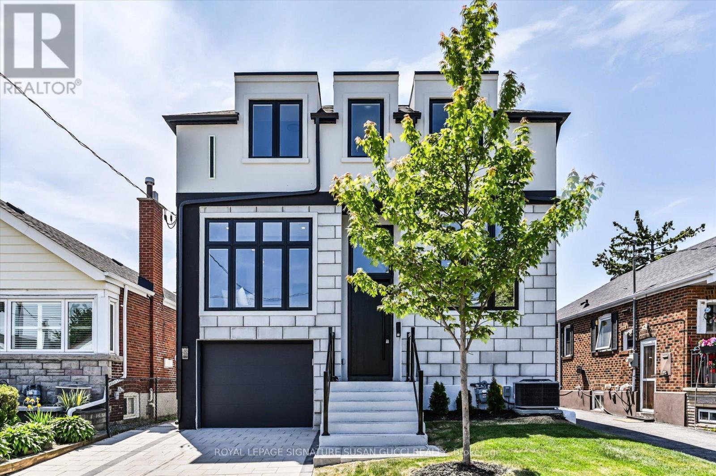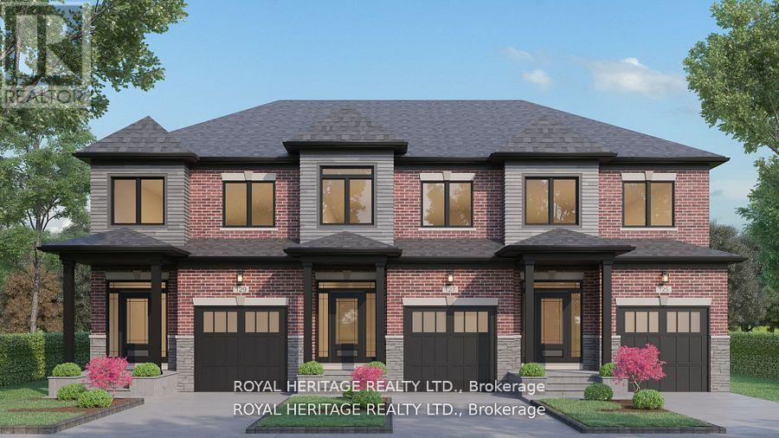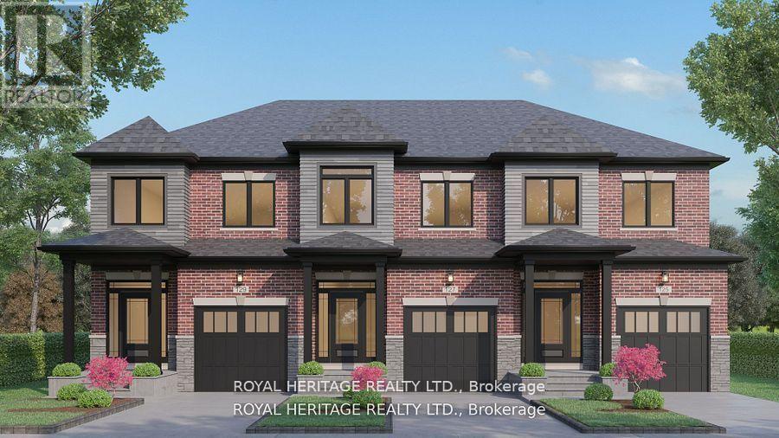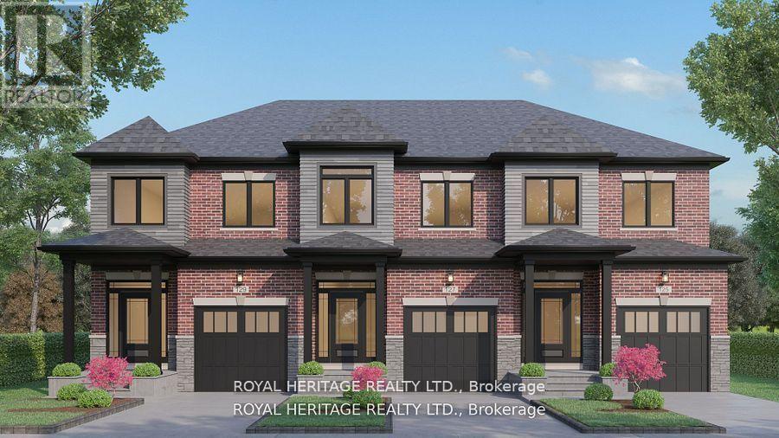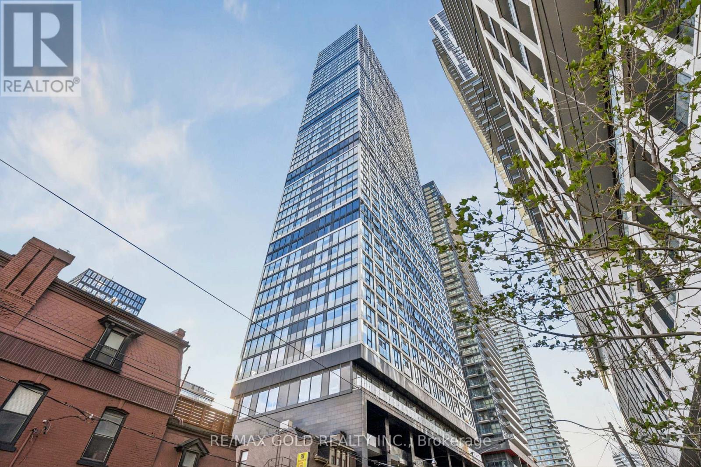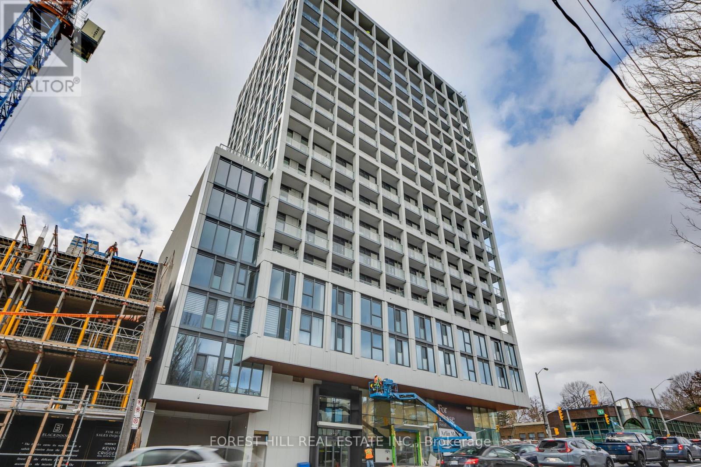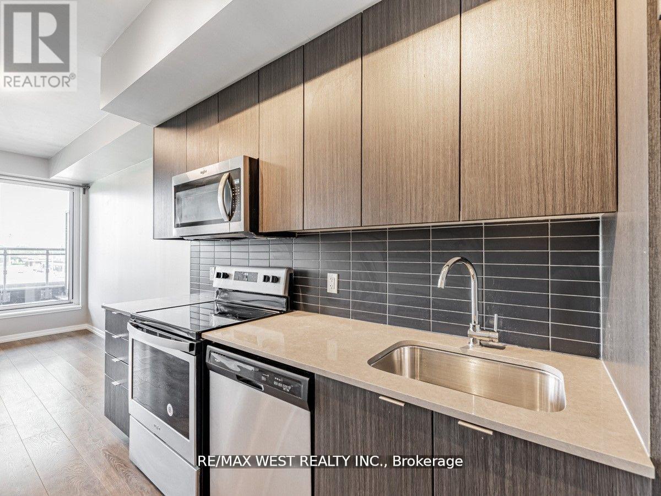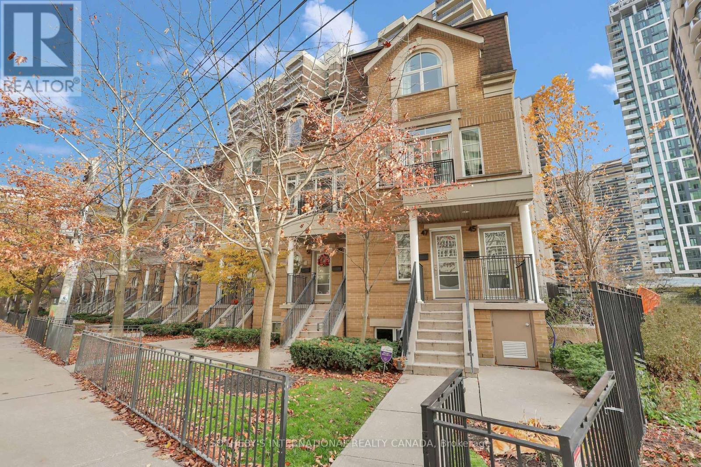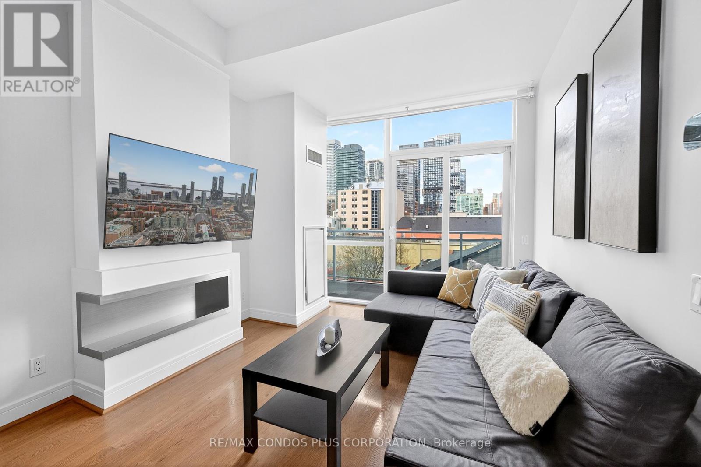3121 - 2031 Kennedy Road
Toronto, Ontario
Welcome to this New 2 Bedroom/2 Full bath spacious (771 SF + 140SF Wraparound Balcony) Filled With abundant Natural Light. An Unobstructed North View, Modern Design With Large Windows And Wraparound Balcony. Great Layout, Cozy And Spacious. Excellent Location, Steps to T.T.C that connects you to Kennedy subway station, minutes drive to Agincourt GO, Shopping, Park, Library, Amenities, Schools, Hwy 401And A Lively Array Of Restaurants & Stores nearby. World class amenities will include A State-Of-The-Art Gym, Party Room, Comfortable Guest Suites, 24 hours Concierge and Security System Ensures A Peaceful And Secure Living Experience, Visitor Parking & much More.... (id:60365)
11 - 2905 St Clair Avenue E
Toronto, Ontario
All utilities included! Bright and spacious 1-bedroom, 1-bathroom suite in a charming two storey walk-up building. This suite features laminate flooring throughout. The kitchen is equipped with a fridge, stove, new cabinets, and a pantry, offering plenty of storage, 4 piece bathroom with closet, window, and tiled flooring. Shared laundry is available in the building. Located in the O'Connor-Parkview neighborhood, the building is close to the Don Valley Parkway (DVP), providing easy access to downtown Toronto and major highways. It's a short drive to Eglinton Square Shopping Centre, grocery stores, parks, and a community center. A nearby bus stop also offers convenient public transit options. No pets and non-smokers please. Shared coined laundry in the building. Street parking (tenant to verify with the city). (id:60365)
354 Woodmount Avenue
Toronto, Ontario
354 Woodmount Avenue: a rare gem nestled in one of East Yorks most sought-after neighbourhoods. With nearly 2,900 square feet of total living space and a wide, almost 34-foot lot, this executive home is the perfect blend of thoughtful design, exceptional comfort, and unbeatable location. Inside, the bright and airy layout is bathed in natural light from both east and west exposures adding warmth and cheer from sunrise to sunset. The main level is ideal for both family living and entertaining, featuring an open-concept living and dining area that effortlessly hosts large gatherings, complete with a built-in bar and wine fridge. The heart of the home is the chefs kitchen, designed for those who love to cook with a walk-in pantry, deep sink overlooking the backyard, breakfast bar, and seamless flow into the family room with a cozy gas fireplace and walkout to the west-facing deck and yard. Step outside to a pool-sized backyard with western exposure and a brand-new fence. Upstairs, you'll find four generous bedrooms and three bathrooms, including a luxurious principal suite that serves as your private escape. Enjoy a spa-inspired ensuite with a rain shower built for two, a soaker tub, double vanity with ample storage, and a spacious walk-in closet with built-in organizers.The lower level offers exceptional flexibility with a legal one-bedroom apartment perfect for multi-generational living, a mortgage helper, or a private space for grown children saving for a home or university students. And there's still room for a large recreation area for your family to enjoy. The apartment includes a separate walk-up entrance, offering total privacy and convenience. Located just minutes from the DVP, this home is perfectly positioned for easy access to the city core, The Beach, and an abundance of shopping from quaint boutiques to big box stores. Enjoy nearby parks and miles of paved trails for an active lifestyle. **OPEN HOUSE SUN NOV 23, 2:00-4:00PM** (id:60365)
129 Hickory Street N
Whitby, Ontario
NOW UNDER CONSTRUCTION! AVAILABLE FEB 2026! FREEHOLD!(no condo fees). Don't miss this pre-construction opportunity with Whitbys trusted builder, DeNoble Homes! Nestled in historic downtown Whitby, this freehold townhome offers convenience with nearby grocery stores, coffee shops, restaurants, and boutiques. Features include 3 bedrooms, 3 bathrooms, 9-foot ceilings, second-floor laundry, a spacious primary bedroom with a 4-piece ensuite, and a large walk-in closet, all on a deep lot. Easy access to public transit, go train, 407/412/401! (id:60365)
127 Hickory Street N
Whitby, Ontario
NOW UNDER CONSTRUCTION! AVAILABLE FEB 2026! FREEHOLD!(no condo fees) Don't miss this pre-construction opportunity with Whitbys trusted builder, DeNoble Homes! Nestled in historic downtown Whitby, this freehold townhome offers convenience with nearby grocery stores, coffee shops, restaurants, and boutiques. Features include 3 bedrooms, 3 bathrooms, 9-foot ceilings, second-floor laundry, a spacious primary bedroom with a 4-piece ensuite, and a large walk-in closet, all on a deep lot. Easy access to public transit, go train, 407/412/401! (id:60365)
125 Hickory Street N
Whitby, Ontario
NOW UNDER CONSTRUCTION! AVAILABLE FEB 2026! FREEHOLD!(no condo fees). Don't miss this pre-construction opportunity with Whitby's trusted builder, DeNoble Homes! Nestled in historic downtown Whitby, this freehold townhome offers convenience with nearby grocery stores, coffee shops, restaurants, and boutiques. Features include 3 bedrooms, 3 bathrooms, 9-foot ceilings, second-floor laundry, a spacious primary bedroom with a 4-piece ensuite, and a large walk-in closet, all on a deep lot. Easy access to public transit, go train, 407/412/401! (id:60365)
42 St Augustine Drive
Whitby, Ontario
Discover exceptional value and refined living in this brand-new DeNoble residence, where quality craftsmanship and modern elegance meet. Step into a bright, open-concept layout enhanced by soaring 9-foot smooth ceilings and thoughtfully designed living spaces. The gourmet kitchen is a chefs dream, featuring a quartz-topped centre island, ample pot drawers, a spacious pantry, and sleek, contemporary finishes. Retreat to the luxurious primary suite, complete with a spa-inspired 5-piece ensuite showcasing a glass-enclosed shower, freestanding soaker tub, and double vanity. Enjoy the added convenience of second-floor laundry, a high-ceiling basement with expansive windows, and upgraded 200-amp service. With a fully drywalled garage and a prime location just steps to top-rated schools, parks, and community amenities plus seamless access to public transit and major highways (407, 412, 401)this is a rare opportunity to own a home that blends style, function, and an unbeatable lifestyle. ** This is a linked property.** (id:60365)
2501 - 181 Dundas Street E
Toronto, Ontario
High Floor With Beautiful North View In A Luxury Building - The Grid Condos! Single-Owner Unit Cared For Meticulously. Very Bright And Stunning North-Facing 1+1 Bedroom Unit. Good Size Den With Sliding Door Can Be Used As 2nd Bedroom. 550sf Interior As Per Builder. Excellent Layout With Zero Waste Of Space. Floor-to-Ceiling Windows With Juliette Balcony To Enjoy Panoramic View And Fresh Air. Open Concept Modern Kitchen With Quartz Counter Top, Back Splash, and Stainless Steel Appliances. In-Suite Laundry. Premium Downtown Location with 97 Walk Score. Minutes Walk to Dundas Subway, TMU & George Brown College. Close to Dundas Square, Eaton Centre, Restaurants & Entertainment. 24 Hr Street Car At Door. Exceptional Amenities Includes Huge Learning Centre With Study And Work Area / Private Meeting Rooms / Business Equipment, Full-Size Gym And Yoga Room, Theatre, Outdoor Terrace With BBQ, Cozy Lounge, Guest Suites, Bike Storage, 24 HR Concierge. You Will Love This Unit! (id:60365)
516 - 2020 Bathurst Street
Toronto, Ontario
luxury brand new condo in Forest hill. Bright and Spacious 1 Bedroom with 1 Bathroom unit facing West, floor to ceiling windows with functional layout. Laminate floor thorough out, kitchen with High End Appliances. Building will have Direct Forest Hill Subway Access. Amazing amenities: gym, Party room, Co-workers room and Yoga Area. Internet Wifi is Included. Conveniently located to a variety of shops, restaurants, Yorkdale mall, Allen/Hwy 401. (id:60365)
305 - 3237 Bayview Avenue
Toronto, Ontario
Bright And Luminous 1 Bedroom + Den , 2 Bathroom Located At The Bennett, A Boutique Residence Nestled In Family And Friendly Neighbourhood Of Bayview Village. Well Connected To Highways, Transit, Restaurants, Banks, Pharmacies, Schools, Biking Paths, And Much More. Suite Features Extra Large Wrap Around Terrace, Upgraded Builder Finishing's With Quartz Counter Tops And S/S Appliances, 1 Parking, 1 Locker. (id:60365)
45 Pleasant Boulevard
Toronto, Ontario
Welcome to this bright and beautifully appointed 2+1 bedroom, 3-bathroom townhome, located in highly sought after Summerhill. As a top-level, end-unit residence, it offers maximum privacy and exceptional natural light throughout. This home also includes two parking spaces and a locker-an outstanding bonus in this coveted neighbourhood.The main floor features an inviting open-concept layout perfect for modern living. The sun-filled living room boasts a charming Juliet balcony, while the combined kitchen and dining area is ideal for entertaining and offers a walkout to a private balcony. A convenient powder room completes this level.Upstairs, the serene primary retreat includes a spacious walk-in closet, a luxurious 4-piece ensuite, and its own private balcony-your own quiet escape in the city. A generous second bedroom, an additional full bathroom, and a versatile den with a skylight-perfect for a home office-provide flexible living options.Located just steps from the subway, acclaimed restaurants, boutique shops, parks, and all the amenities Summerhill is known for, this home blends comfort, style, and unbeatable convenience. (id:60365)
N507 - 116 George Street
Toronto, Ontario
Welcome to the Vu by Aspen Ridge Homes. Discover an exceptional 1 Bedroom, 2 Bathroom Loft offering rare value in the heart of the St. Lawrence Market in downtown Toronto. This bright and beautifully designed suite features soaring 10-foot ceilings, a functional ~600 Sq. Ft. Layout, and a 52 SF ft. private east-facing balcony that brings in natural light and extends your living space. The spacious Bedroom easily accommodates a Queen-Sized bed and includes floor-to-ceiling windows, double closets, and a semi-ensuite bath, creating a serene and private retreat to unwind after a busy day. You'll love the upgraded features, including a brand-new built-in Stainless Steel Dishwasher (2025) and a new Whirlpool Front-loading Washing Machine (2025). The open-concept kitchen offers full-sized appliances, a Built-In Island, and ample storage. Ideal for everyday living or entertaining. A convenient second bathroom adds comfort and flexibility, making the home ideal for guests or work-from-home lifestyles.This suite comes with something truly special-a parking space equipped with its own rare EV charging station, along with a dedicated locker for extra storage. The building is known for its exceptional property management with low maintenance fees and boasts one of the largest and most impressive rooftop terraces in the city. All of this in an unbeatable location, just steps to the Financial District, St. Lawrence Market, Distillery District, a 3-minute Walk to the Subway, Path, St. James and Berczy Parks, and the Waterfront Trails. Want more? This loft also includes all the existing furniture, with a Queen-sized bed with storage, 2 Sofa Beds, Glass Dining Room Table, 55" Flat Panel TV with Wall Mount & More! Whether you're a first-time buyer, a downsizer, or an investor, this property offers incredible lifestyle and sustainable value! See Video Tour for more or reach out to schedule your private tour! (id:60365)

