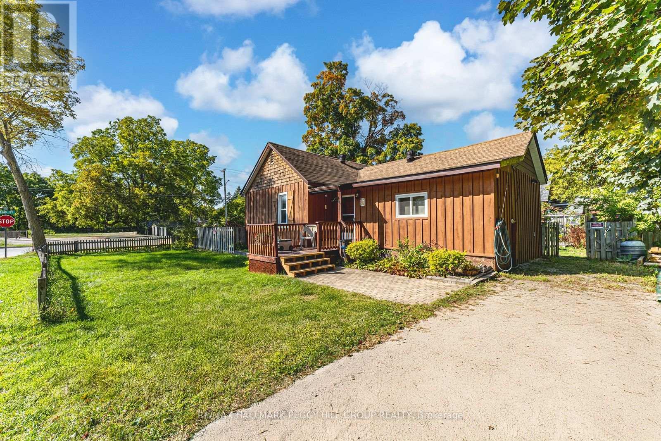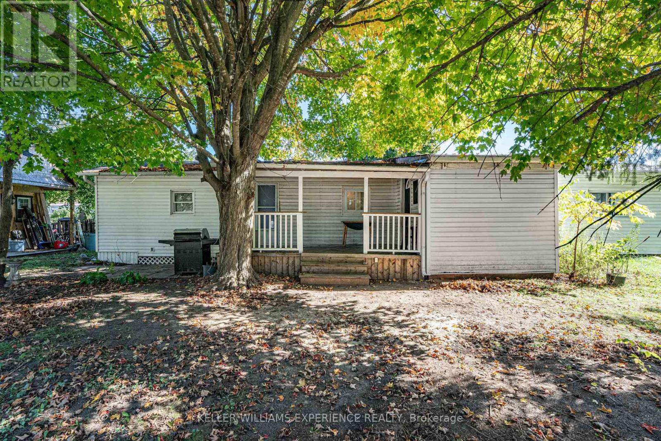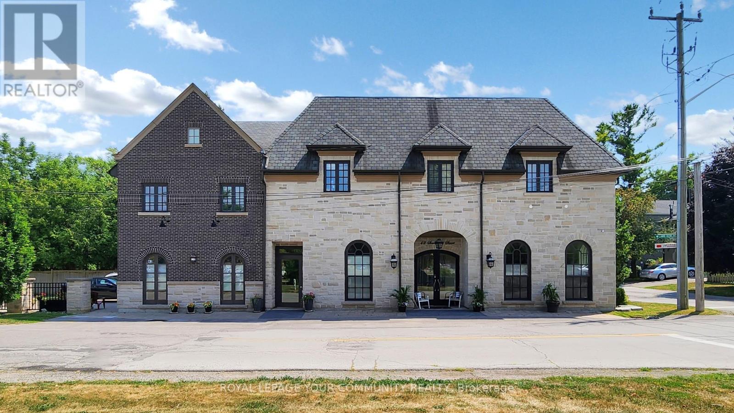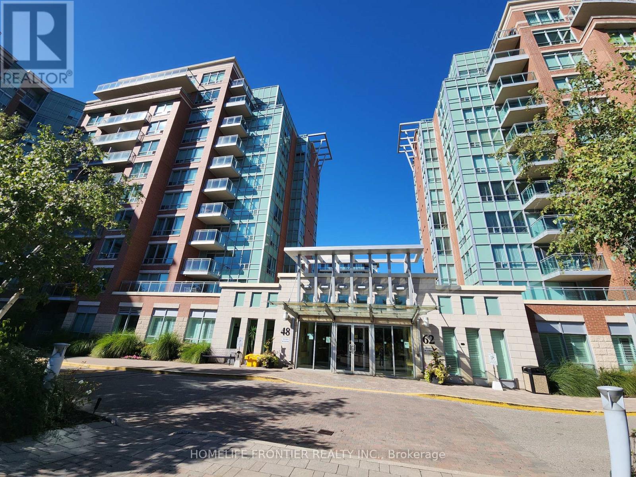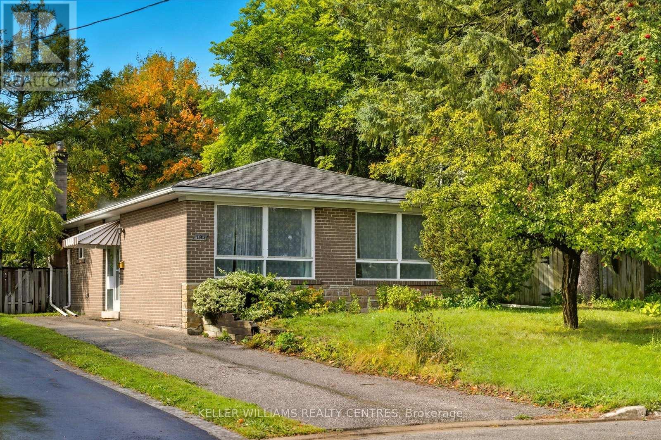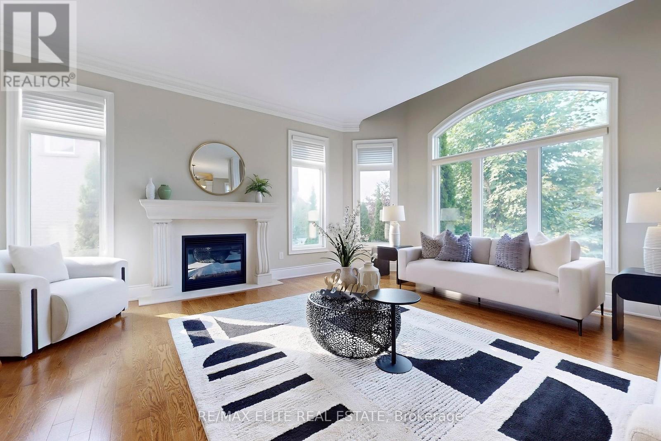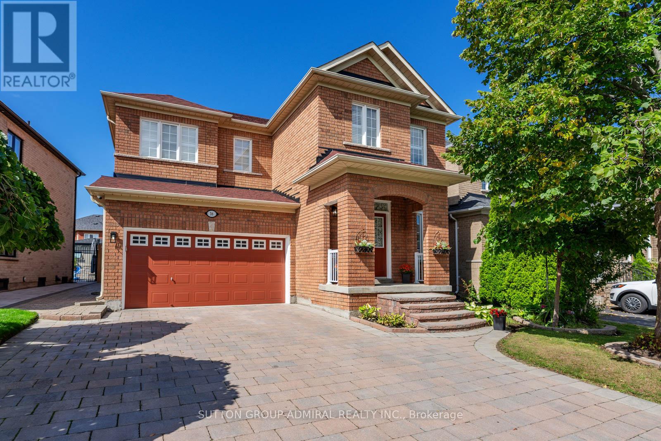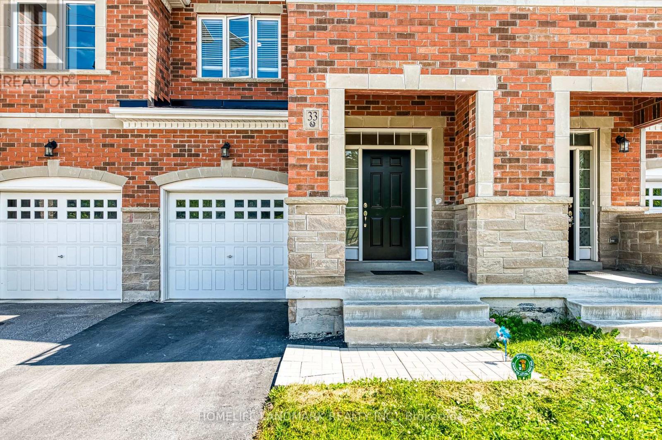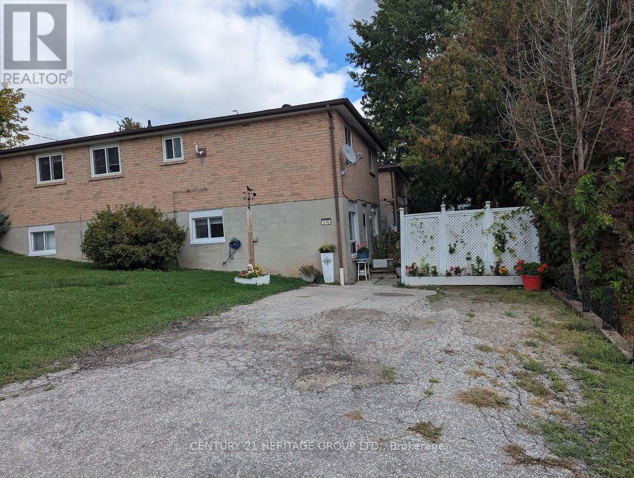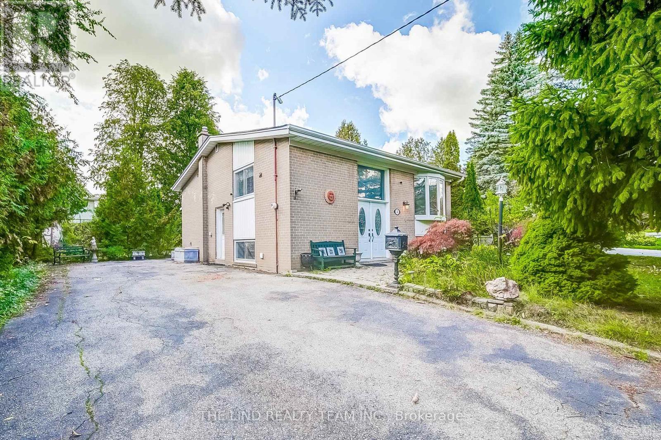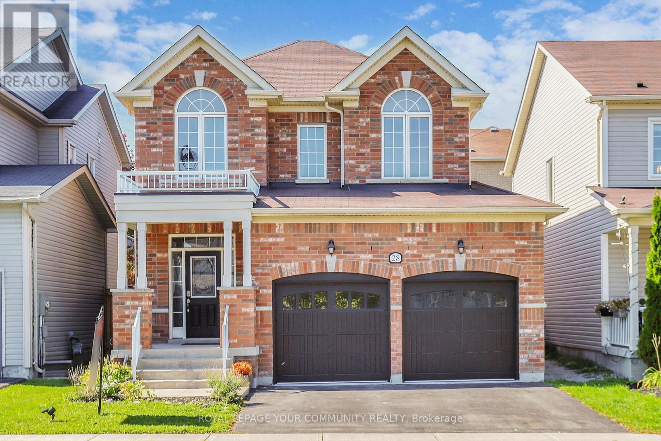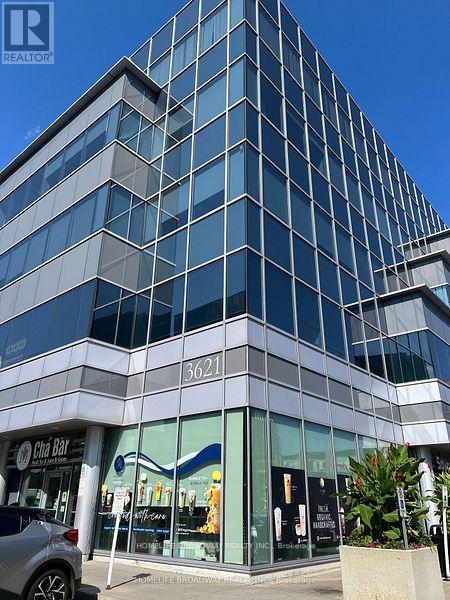99 King Street
Essa, Ontario
FAMILY-FRIENDLY LOCATION WITH WALKABLE CONVENIENCE & UNBEATABLE OUTDOOR LIVING - AN INCREDIBLE OPPORTUNITY TO CREATE YOUR DREAM HOME IN ANGUS! Welcome to this detached wood bungalow set on a spacious double lot in a family-friendly Angus neighbourhood, just steps from Angus Morrison Elementary School, and a community park. This walkable location puts downtown Angus within easy reach, where you can enjoy restaurants, shopping, groceries, the rec centre, and the local library, while nature lovers will appreciate the nearby parks, trails, and the Nottawasaga River, with Barries Kempenfelt Bay only 20 minutes away for beaches, marinas, and waterfront paths. The inviting backyard sets the stage for relaxation and entertaining, complete with a hot tub and an above-ground pool surrounded by a fenced deck for privacy. Inside, the eat-in kitchen flows into a bright living room, highlighted by a large bay window that fills the space with natural light and a sliding glass walkout to the back deck. The thoughtful floor plan also offers two comfortable bedrooms, a 4-piece bathroom, and a conveniently placed laundry room for everyday comfort, with an owned on-demand water heater adding value and efficiency. With incredible potential for buyers ready to update and make it their own, this #HomeToStay is waiting to welcome you into your next chapter! (id:60365)
2 East Street
Essa, Ontario
MOTIVATED SELLER AND QUICK CLOSING AVAILABLE! Nestled on a mature, tree-lined lot, this charming mobile home offers privacy and peace - awaiting your finishing touches. Featuring a welcoming covered porch, updated flooring throughout, and two generously sized bedrooms, it's perfect for first-time buyers or those seeking to downsize. The 10x16 shed, built in 2023, includes windows and power (60 Amp), making it ideal for storage or a mini workshop. With shingles replaced in 2020 and a well-maintained lot, the outdoor space is perfect for relaxing or entertaining. New Septic and Appliances Negotiable. Current land lease fees of $435.47/month include taxes. Don't miss this hidden gem - schedule your showing today! (id:60365)
42 Somerville Street
Whitchurch-Stouffville, Ontario
Unique Investment Opportunity in Downtown Stouffville. 10 Year New totally re-built French Chateau Style Luxury Building with 5 Self-Contained Residential Suites and Non-Conforming Commercial Units on the ground Level with Stunning 10 & 12 ft High Ceilings. Suites range in sizes from 800 - 1,650 sq ft- Each Suite is Equipped with Self Control heating /cooling and ensuite laundry (separate bills). 10 Outside Surface Parking spaces. Over 6,000 sq ft of rentable space. Located Next to Memorial Park, Backing onto Ravine and Steps to Community Centre, Library, Shops, Restaurants and the GO Train Station. Building is Built with Quality Upgrades with Picturesque Windows, Hardwood Floors, Granite Counter Tops, Pot Lights, Natural Limestone, Belden Brick and Stucco Exterior, Fully Fire Rated and Extreme Sound Proofing. Live/Work in one and collect rental income from the other suites ~Generates approx. $160,000 Net Income! (id:60365)
1009 - 48 Suncrest Boulevard
Markham, Ontario
Higher floor 9 feet ceiling > Larger 1 bedroom "Tulip" model> 606s.f.> 1 Locker (P2 #176+ 1carpark P2 #79 )> near to the elevator entrance> Broard west view for bedroom and Living room>" VIVA" bus station to Finch subway station > direct entrance to Hwy 7 > opposite to Chalmers Plaza > Medical buildings > restaurants and fast food > banks > Building Private court yard>maple visitor car parks > South Park Community Park: football field, tennis courts, bicycle trail> minutes to 407 ETR >Building amenities: Indoor pool and spa pool, Gym room and weights and treadmills> Party room with kitchens> Guest suites> 24 hour concierge > in- suite security system > Tenant pays their own utilities (id:60365)
112 Eden Court
Newmarket, Ontario
**Well-Built Bungalow on a Spacious Lot in Central Newmarket - Prime Location!**Welcome to this **well-built bungalow** nestled on a quiet court in the heart of Central Newmarket! Set on a generously sized lot, this home offers the perfect combination of comfort, privacy, and convenience. Whether you're a first-time homebuyer, looking to downsize, or seeking a property with room to grow, this home is an ideal choice.Step inside to a bright, welcoming living space with large windows that flood the interior with natural light. The main floor features a well-sized kitchen with plenty of counter space, perfect for preparing family meals or entertaining guests. Enjoy cozy nights in the spacious living room or unwind in the tranquil bedrooms that offer restful retreats.The expansive backyard is truly the standout feature, offering ample room for outdoor activities, gardening, or even future expansion. Imagine relaxing on your private patio, watching your family enjoy the large green space, or hosting BBQs with friends and family.Located just minutes from downtown Newmarket, this home is ideally positioned for ultimate convenience. **Public transit and GO Train are just steps away**, making commuting a breeze, and you're only a **5-minute walk from South Lake Hospital**a fantastic feature for healthcare access. With top-rated schools, Conservation areas, one of the largest parks in Newmarket, and shops all nearby, you'll have everything you need within reach.The large lot provides endless possibilities for future renovations or customizations, and the peaceful court location adds an extra layer of tranquility. This **well-built bungalow** offers both lasting quality and incredible potential don't miss your chance to make it your own! (id:60365)
59 Carisbrooke Circle
Aurora, Ontario
Located in the prestigious Belfontain Community! This stunning home offers luxury living at its finest, with approximately 4,600 sq. ft. of beautifully finished space. Designed with exceptional attention to detail, the residence features soaring 10-foot ceilings and an open-concept layout, enhanced by elegant crown moulding throughout. The custom gourmet kitchen is a chefs dream, complete with built-in appliances, a large center island, granite countertops, and a convenient butlers pantry. The primary bedroom retreat boasts a lavish 5-piece ensuite, offering the ultimate in comfort and privacy. Enjoy breathtaking panoramic views from every angle, along with meticulously landscaped grounds, a custom stone driveway, and a spacious custom deck perfect for entertaining. Additional highlights include a 3-car tandem garage, a wrought-iron fenced yard, and a full unfinished basement with endless potential for customization. (id:60365)
16 Appleview Road
Markham, Ontario
Step Into 16 Appleview Road In Markham, Surrounded By Lush Greenery Including Greensboro Pond, Peter Bawden Park, Nicholas Miller Park, Gordon Weeden Park, Perfect For Growing Families! Perfectly Designed With Both Comfort And Style In Mind, The Interlocked Driveway Welcomes You Inside To Find Rich Hardwood Floors Flowing Seamlessly Through All Principal Rooms, Complemented By Elegant California Shutters That Provide Privacy And Natural Light. The Kitchen, Powder Room, And Sunken Foyer Are Enhanced With Striking Granite Tile, While The Second-Floor Bathrooms And Laundry Room Feature Durable Ceramic Tile For Both Beauty And Practicality. Open Concept Main Floor Features A Living Room With A Cozy Fireplace Overlooking The Backyard To, Perfect For Hosting. Upstairs, The Primary Bathroom Offers A Luxurious Retreat With A Relaxing Jacuzzi Tub, Double Vanity & Separate Enclosed Glass Shower. Modern Upgrades Include New Electrical Devices And Light Fixtures, A Whole-Home Surge Protector, And A Central Vacuum System, Adding Ease And Efficiency To Everyday Living. Security And Convenience Are Top Of Mind With A CCTV System Featuring Remote Monitoring, A Reliable Alarm System, And A Garage Door Opener. Outside, Interlocking Throughout Adds To The Homes Curb Appeal, While The Unfinished Basement Provides A Blank Canvas To Create The Space You've Always Envisioned. Outside, The Fully Fenced Backyard Provides Privacy For Hosting Family BBQs On The Patio With A Pergola Providing Shade. Local Amenities Include: St. Julia Billiart Catholic School, Greensborough Public School, Markham Greensborough YMCA, Mount Joy GO Station And So Much More! **EXTRAS: Tankless HWT (2013), Windows Recaulked (2015), Roof (2017), Furnace (2017), Freshly Painted (2025), New A/C (2025). (id:60365)
33 Thornapple Lane
Richmond Hill, Ontario
Welcome to this stunning 6-year-old Freehold Townhouse in the sought-after Oak Knoll Community by Acorn. Featuring functional layout with 3 spacious bedrooms on 2nd floor, the home showcases hardwood floors and 9' ceilings on the main level, and an open-concept layout. The gourmet kitchen is a chef's dream, complete with granite countertops, a center island, ample cabinetry, stainless steel appliances. Additional highlights include upgraded large windows in basement, central vacuum rough-in, and elegant finishes. Conveniently located steps from the park and just minutes to GO Train, Highway 404, and Lake Wilcox, this home offers both comfort and accessibility. (id:60365)
176 John Street W
Bradford West Gwillimbury, Ontario
Excellent 3 Bedroom Lower Level Basement Apartment With Separate Entrance. Walking Distance To Shopping, Schools And Public Transit. Beautiful fenced backyard. Shared Laundry Room. Parking For 4 Cars. (id:60365)
20 Haida Drive
Aurora, Ontario
Wow! Value here! Attention investors first time home buyers! Duplexed raised bungalow with 6 car parking and 72 ft frontage 8914 SF private lot steps to schools, parks and amenities! Upper level hardwood floors - pot lites - bright bay window - primary with 4pc ensuite - secondary bedroom with 3pc ensuite! Big living/dining room combination! Updated kitchen with gas to stove and bright window! Lower level eat-in ceramic kitchen - 3rd big bedroom with 3pc ensuite bath and bright egressable windows - 4th bedroom or living room with 3pc ensuite so could be bedroom and separate entrance too! Updated roof shingles/furnace / central air and vinyl windows! (No warranties or representations) (id:60365)
28 Fred Mason Street
Georgina, Ontario
Inviting, Detached, 2 Storey, 2 Car Garage Family Home Nestled on 36 Ft (rounded) lot. This charming, 1,879 sq.ft.+ basement home offers 9' ceiling on the mail level, gleaming laminate all throughout. Cozy Living Room offers gas fireplace & four windows that allow tons of natural light. Family sized kitchen upgraded with brand new kitchen cabinets, brand new quartz counters & backsplash (September 2025). Spacious breakfast area with walk-out to the deck. Convenient main floor laundry with access to 2 car garage. Oak stairs lead to the 2nd floor that offers 3 spacious bedrooms: primary bdrm with 5pc ensuite and large walk-in closet, 2nd bedroom has double closet and the 3rd one offers two closets. Basement awaits the new owners personal touch. Other upgrades: Backyard deck -2022; Garage floor -2025; A gate on each side of the house to access the backyard. Family friendly neighbourhood. Minutes to local amenities, lake Simcoe and marina. (id:60365)
312 - 3621 Highway 7 E
Markham, Ontario
Prime Professional Office in A Class-A Building in The Heart of Markham! This South-Facing Unit Has Been Full Newly Renovated and Features Two Executive Offices, A Boardroom, A Spacious Open Area for Cubicles, A Storage/File Room, A Kitchenette, and A Welcoming Reception Area. Zoned for A Variety of Uses, This Office Offers Excellent Accessibility to Highways 404 and 407, YRT and Viva Transit, and Is Surrounded by A Thriving Business Hub and Exciting New Developments along Highway 7 and Downtown Markham. Ample Parking with 726 Underground and 100 Surface Spaces. (id:60365)

