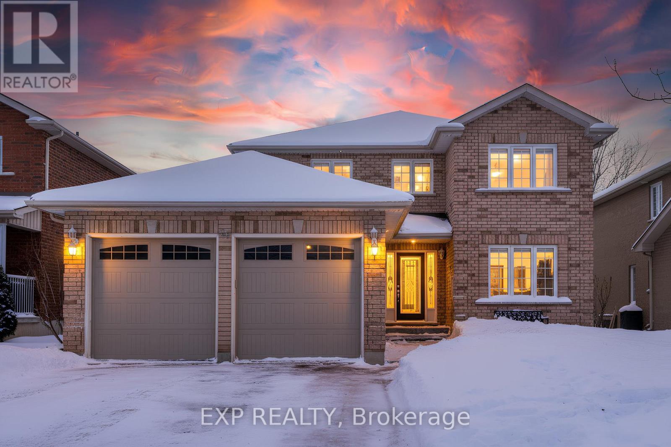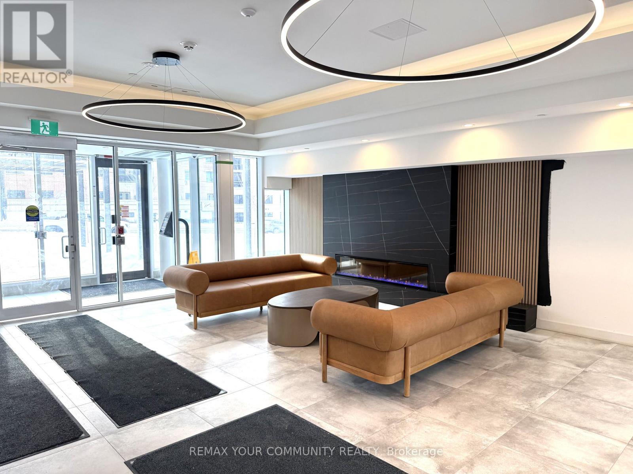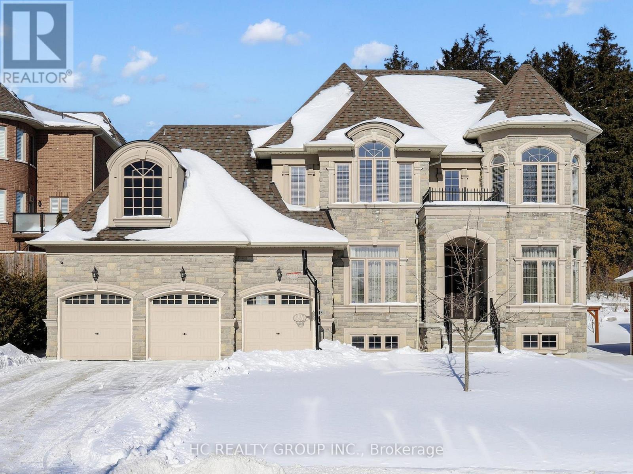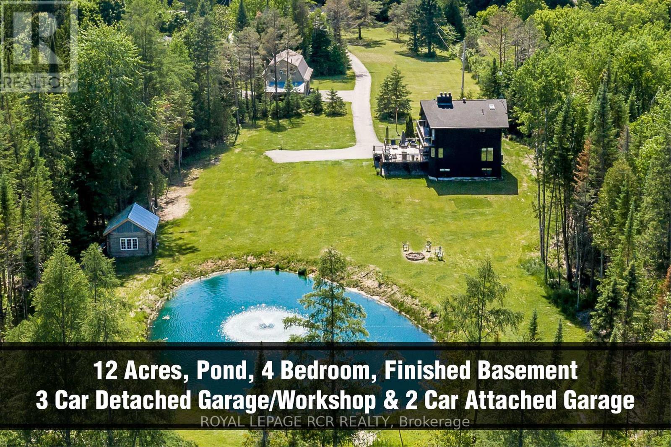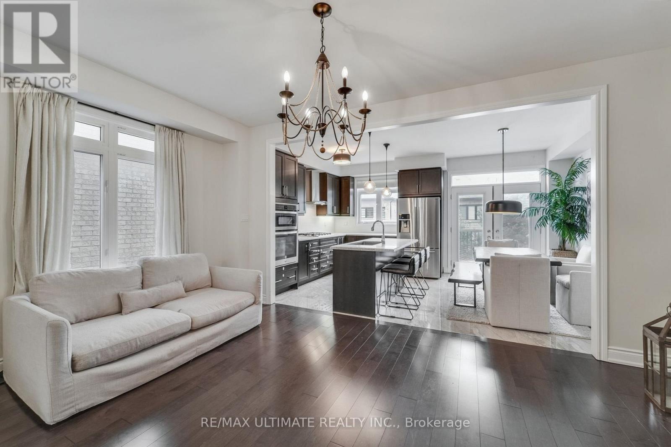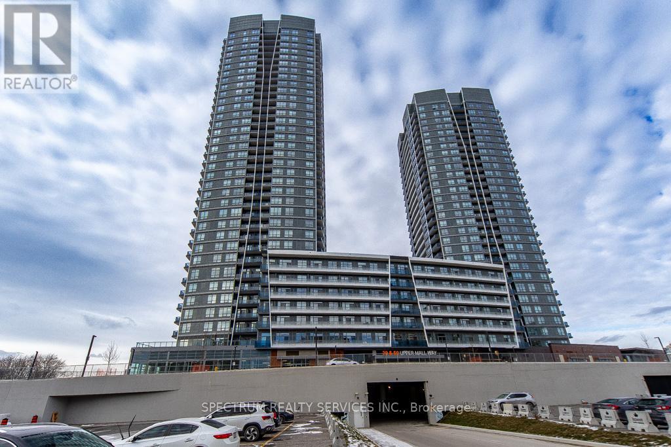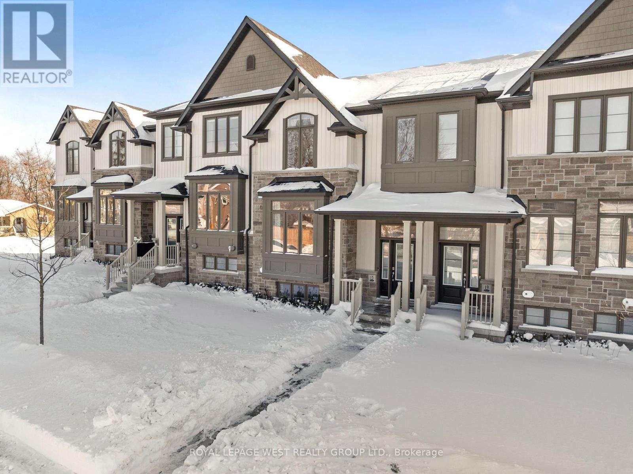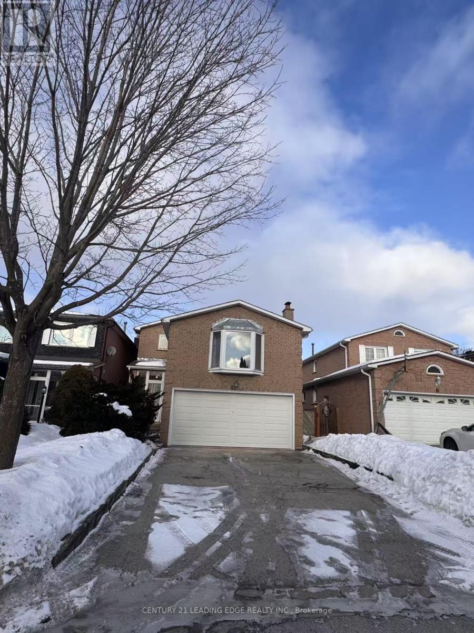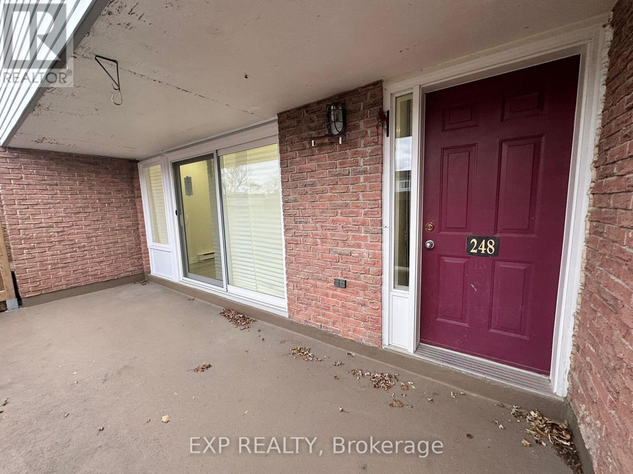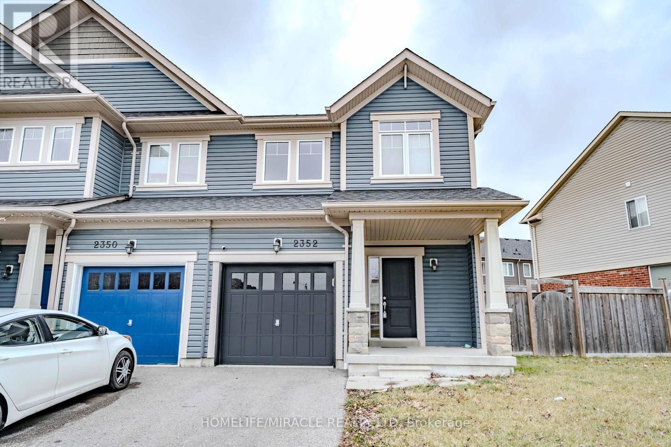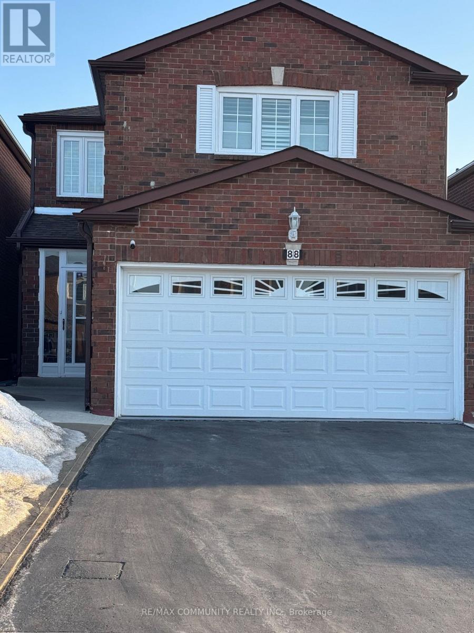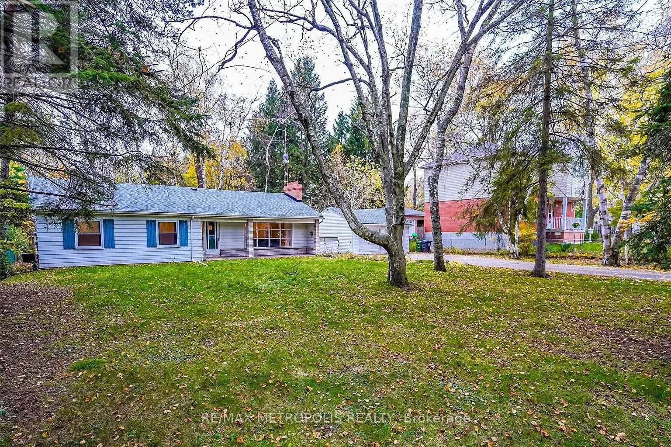36 Ivygreen Road
Georgina, Ontario
Your Family's Next Chapter Begins In This Welcoming Four-Bedroom, Four-Bath All-Brick Home In The Sought-After Northdale Heights Community. Set On An Almost 50-Foot-Wide Lot, The Home Offers Great Curb Appeal And Everyday Conveniences, Including A Four-Car Driveway With No Sidewalk, Double Garage, Exterior Pot Lights And Flagstone, All On A Quiet, Low-Traffic Street. From Your Driveway, Enjoy The Rare Convenience Of Seeing The Walking Path To St. Thomas Aquinas Elementary School And The Nearby Park - Perfect For Morning Routines And After-School Adventures. Inside, The Home Offers A Warm And Functional Layout Designed For Real Family Living. Sun-Filled Formal Living And Dining Rooms With Hardwood Flooring Provide Space To Gather And Celebrate, While The Kitchen, Complete With Stainless Steel Appliances And An Oversized Breakfast Area, Overlooks The Cozy Family Room, Keeping Everyone Connected. A Main-Floor Laundry Room With Direct Garage Access Creates An Ideal "Drop Zone" For Busy Family Life, Easily Handling Backpacks, Sports Gear, And Winter Boots. Upstairs, The Primary Bedroom Is A Relaxing Retreat With Double Doors, Dual Closets, And Four-Piece Ensuite Featuring A Corner Soaker Tub - Your Own Quiet Escape At The End Of The Day. The Finished Basement Feels Bright And Welcoming Thanks To Oversized Above-Grade Windows, And Offers Flexible Space For Growing Families, Guests, Or Multi-Generational Living. It Includes A Private In-Law Suite Or Fifth Bedroom With Walk-In Closet And Three-Piece Bath, Along With A Generous Recreation And Gym Area Ready For Movie Nights, Playtime, Or Workouts. Outside, The Fully-Fenced West-Facing Backyard Includes A Deck With Acrylic Panels And Plenty Of Room For Gardening, Outdoor Activities, And Play. With Major Updates Already Completed - Roof (2019), Furnace (2019), Air Conditioning (2020), And Second-Floor Windows (2019) - This Home Is Ready For Its Next Family To Move In, Add Personal Touches, And Create Lasting Memories. (id:60365)
B1405 - 715 Davis Drive
Newmarket, Ontario
Brand New & Never Lived In! Experience beautiful South view unit at Kingsley Square. This suite boasts 9ft smooth ceilings 1 Bedroom with double large closet and a modern kitchen . Functional layout , laminate flooring, and a private balcony for evening sunsets. Building Perks: Fitness studio, Rooftop Terrace and lounge, party room, visitor parking, and 24hr security. Prime Location: Minutes to Costco, Viva Bus, Hwy 404, and the historic Main St. Perfect for professionals seeking a turnkey lifestyle in the heart of the city. Includes Parking .Tenant Is Responsible To Pay All Utilities !Tenant must be approved by the Builder. (id:60365)
99 Coon's Road
Richmond Hill, Ontario
Located in the prestigious Oak Ridges community, surrounded by luxury residences, this exceptional home offers approximately 4,580 sq ft of above-ground living space with a highly desirable south-facing exposure, providing abundant natural light throughout the day.The thoughtfully designed interior features soaring 10-foot ceilings on the main floor, creating a bright and elegant living environment ideal for both family living and entertaining. The chef's kitchen is equipped with luxury brand appliances, including a Wolf gas stove, Sub-Zero refrigerator, and a built-in microwave, combining premium design with top-tier functionality. Set among upscale homes in one of Richmond Hill's most sought-after neighbourhoods, this property offers generous space, refined finishes, and exceptional sunlight. A rare opportunity to own a sophisticated, sun-filled residence in an established luxury enclave. (id:60365)
10169 Concession 3 Road
Uxbridge, Ontario
Wow! 12 acres, recently renovated 4 level side split with finished basement with huge above grade windows, 5 garages (2+3) car garage, pond and detached 1600sf two-storey 3 car heated workshop/garage with partially finished 3 room loft, water, 3 overhead doors, man door and numerous windows, within minutes to amenities. This unique residence features four bedrooms, two upstairs and two downstairs, vaulted ceilings, huge great room and family size stylish kitchen with centre island providing ample space for family and guests. The primary suite is a luxurious retreat, boasting a 12-foot vaulted ceiling, a walk-in closet, a private balcony overlooking the pond, and a spa-like 5-piece ensuite with a skylight, sauna, and his-and-her sinks. The second upstairs bedroom also features a 12-foot vaulted ceiling, a double closet, and a walkout to the balcony. The spacious great room, with its impressive 12'10" vaulted ceiling, laminate flooring, and a gas stonecast fireplace, creates a warm and inviting atmosphere. The basement, with huge above-grade windows, offers two additional bedrooms, a 3-piece bathroom, and a recreation room with direct access to the attached 2-car garage. The detached 3 car workshop/garage with loft offers numerous possibilities for home business, studio or entertainment. Enjoy the perfect blend of rural tranquility and convenient access to amenities. Downtown Mount Albert is just minutes away, while Uxbridge, with its hospital, shopping, and diverse amenities, is a short 14-minute drive. Additionally, Newmarket/Aurora and Hwy 404 is within an 18/20 minute drive. Experience the ultimate in private, country living at this exceptional Uxbridge property that offers numerous possibilities. (id:60365)
37 Zenith Avenue
Vaughan, Ontario
Welcome to 37 Zenith Ave! This Beautiful 6 Year New Home Will Be Sure To Check All Your boxes! Upon Entry You Will Be Greeted By An Open And Airy Sunfilled Double Door Entrance. Main Floor Features A Bright And Open Combined Living/Dining Area With 9 Ft Ceilings, Potlights & Cozy Gas Fireplace Created The Perfect Amount Of Ambiance & Coziness. Enjoy Family And Friend Gatherings In This Modern and Sleek spacious kitchen features stainless steel appliances, quartz countertops, breakfast bar island with oversized sink, upgraded built-in tower microwave & gas cook top. Breakfast Area Walkout Leads To Extended Large Deck, This Homes Provides A perfect blend of functionality yet comfortable living space. Upstairs features three bedrooms, four bathrooms. Primary Bedroom Offers A Large 5 Piece Ensuite With relaxing soaker tub and a glass shower making it your perfect spa retreat along with large walk-in closet and additional secondary closet, Generous 2nd and 3rd bedrooms. Convenient 2nd floor laundry with sink. This home features a rarely offered and much desired stunning professionally finished walk out basement for maximum use of living space, equipped with upgraded full size windows, high ceiling with potlights, full kitchen, real wood countertop and real full brick accent wall as well as additional back room ideal for a bedroom/study and cold room. Basement walkout leads you to a completely finished and manicured backyard oasis with patio, built in seating and BBQ Hook Up That Is Ready To Enjoy. Upgraded 200 Amp electrical panel, CAC, CVAC, Upgraded Wrought Iron Spindles, Main Floor Powder Room. This Home Boasts Great Curb Appeal With Modern Stone Accent. Vibrant & Highly desirable Kleinburg community. Located Minutes To Top Rated Schools, Restaurants, Boutiques And All Major Highways, Hwy 427 & 27 And Airport. Don't miss your chance to own this turn-key gem. Whether youre upsizing, investing or planting roots this home delivers it all. ** This is a linked property.** (id:60365)
A-1007 - 30 Upper Mall Way
Vaughan, Ontario
Welcome to 30 Upper Mall Way, Suite 1007. This Corner Suite boasts stunning views with plenty of natural light in every room a very sought-after design in this wonderful amenities-packed residence. This beautiful 2-bedroom plus den offers impressive views and a charming 40 sq. ft. balcony. With nearly 910 sq. ft. of living space, the suite features an open-concept layout, quartz countertops, stainless steel appliances, white kitchen cabinetry, and a blend of ceramic and laminate flooring throughout. Enjoy a wealth of exceptional building amenities, including; Concierge & security, Outdoor green roof terrace, Zen-inspired exercise room & yoga studio, Party room, private dining room with kitchen, Pet wash station, Ultra-connected study lounge, cyber lounge & sports lounge, Billiards room, media/game room, cards room & golf simulator, Guest suites and more Ideally situated just steps to the Promenade VIVA Terminal & Rapid Transit, library, parks, nature trails, golf, country clubs, community centre, schools, and all the conveniences of the Promenade Shopping Centre and nearby plazas-shops, restaurants, supermarkets, entertainment, and more. Enjoy easy access to major highways. One underground prime parking space is included-located close to the elevators. (id:60365)
15 Shand Lane
Scugog, Ontario
Welcome to this thoughtfully designed home in the heart of Port Perry, just minutes from the lake and close to the towns charming downtown.The main floor features 9-foot ceilings, light oak hardwood, and a separate living and dining area that flow seamlessly into a large kitchen designed for gatherings. An oversized island, herringbone tile backsplash, a gas stove, double-door visual fridge, high-end appliances, upgraded lighting, and a walkout to a quiet back deck with a built-in gas line for your BBQ make this space ideal for both everyday living and entertaining.Upstairs youll find three well-sized bedrooms, including a primary suite with its own ensuite, and the convenience of second-floor laundry. Natural light fills every corner, highlighting more than $50,000 in carefully selected upgrades.The finished basement, completed by the builder, adds additional living space with direct access from the garage. A double garage and driveway provide ample parking, complemented by the convenience of an electric car charger.Everyday essentials are just a short walk away, including LCBO, Walmart, Canadian Tire, shops, and services. Families will also appreciate the nearby daycares and schools, while the vibrant downtown offers boutique shopping, dining, and small-town charm.This home blends modern comfort with timeless detail, all in a neighbourhood celebrated for its character, amenities, and proximity to the water. (id:60365)
Main - 4 Burwell Crescent
Markham, Ontario
Welcome to 4 Burwell Cres Main. The Newly Renovated 4 Bedroom and 4 Bath Main and Second Floor Unit Is what you've been looking for! Double Garage House Located On Quiet Street In the Desirable Raymerville Community, Mins Walk To Top-Ranking Markville S.S and Ramer Wood P.S** Mins To Go Train, 407 Etr, Markville Mall, Groceries, Restaurants And Parks. Tenant to Pay 70% of Total Utilities and 2 parking spots included ** This is a linked property.** (id:60365)
120 - 248 Milestone Crescent
Aurora, Ontario
Welcome To This Move-In Ready 3-Bedroom, 2-Bathroom Condo Townhouse Nestled In A Quiet, Family-Friendly Community In The Heart Of Aurora *This Bright And Spacious Home Features A Functional Layout With Pot Lights And A Sun-Filled Living Area That Walks Out To A Private Terrace Perfect For Outdoor Enjoyment *The Kitchen Offers Ample Cabinet Space, While The Adjacent Dining Area Provides A Cozy Spot For Daily Meals *Enjoy The Convenience Of Covered Parking And Proximity To Top-Rated Schools, Parks, Trails, Shopping, Aurora Library, Community Centre, Transit, And More *Ideal For First-Time Buyers, Families, Or Investors Looking For Value In A Prime Location *This Is A Fantastic Opportunity To Own In One Of Aurora's Most Accessible And Desirable Neighbourhoods* (id:60365)
2352 Steeplechase Street
Oshawa, Ontario
Beautiful End-Unit 3-Bedroom, 3.5-Bathroom Townhouse in the Sought-After Windfields Community. This home features an open-concept main floor, perfect for modern living and entertaining. The finished basement includes a spacious recreation room, a full washroom, and convenient in-suite laundry. Ideally located close to shopping plazas, To College / University Of Oshawa, UOIT, schools, Costco, and easy access to Highway 407. (id:60365)
Bsmt - 88 Grayson Crescent
Toronto, Ontario
Very Spacious 2 bedroom one washroom basement available immediate move in. Laundry Shared. Fully Furnished, , Stove, Fridge, Beds, Dressers, Dinning Table, chairs, Sofa, TV, cutlery items along with Toaster and Microwave. closer to all amenities, Steps to TTC, Parks, Place of Worship, Schools, University of Toronto Scarborough, Centennial college, 401, Shopping Mall and much more, No pets, No smoking *** Utilities included with Monthly Rent *** (id:60365)
366 Beechgrove Drive
Toronto, Ontario
Located In The Desirable Beechgrove Drive of Scarborough This Newly Renovated, Beautiful Brick Bungalow for which the basement unit is available. It comes with 1 Spacious Bedrooms, 1 Full Bathroom, Tons Amount Of Storage, Extra Driveway Parking, Is Available For Lease. With A Gracious Size Front and backyard.3 Bedroom 2 Bathroom With Lots Of Parking. Ideal Location Close To UTSC, Centennial College, Ttc, Go Train, Access To Downtown From Kingston Rd, 401 Nearby. Tenants Must Have Excellent Credit. This property is also available for Shorter Term Rental. Steps Away From The City Transit, Walking Distance From The Top Catholic and Public Schools. A Few Blocks Away From Walmart, Grocery Stores, Banks, Restaurants, Movie Theatres etc. Easy Highway Access to Toronto and the 401. Nearby the colleges and upcoming Niagara University. Less than a 6 minute drive from UTSC. ***ALL APPLIANCES INCLUDED & IN UNIT LAUNDRY*** (id:60365)

