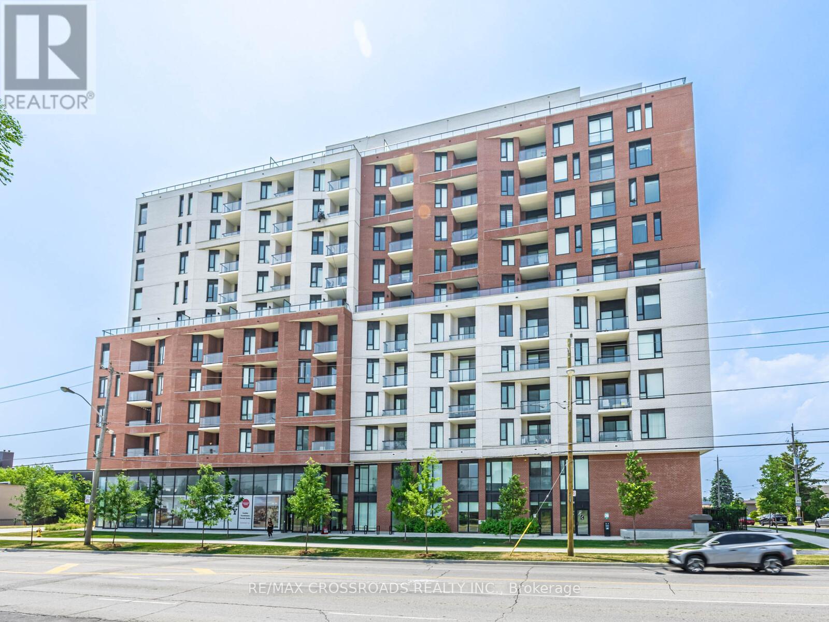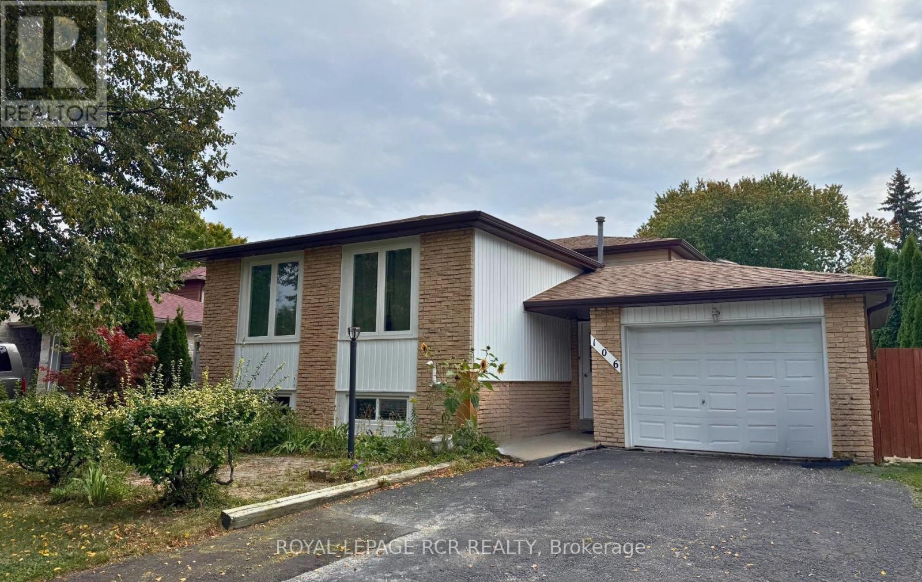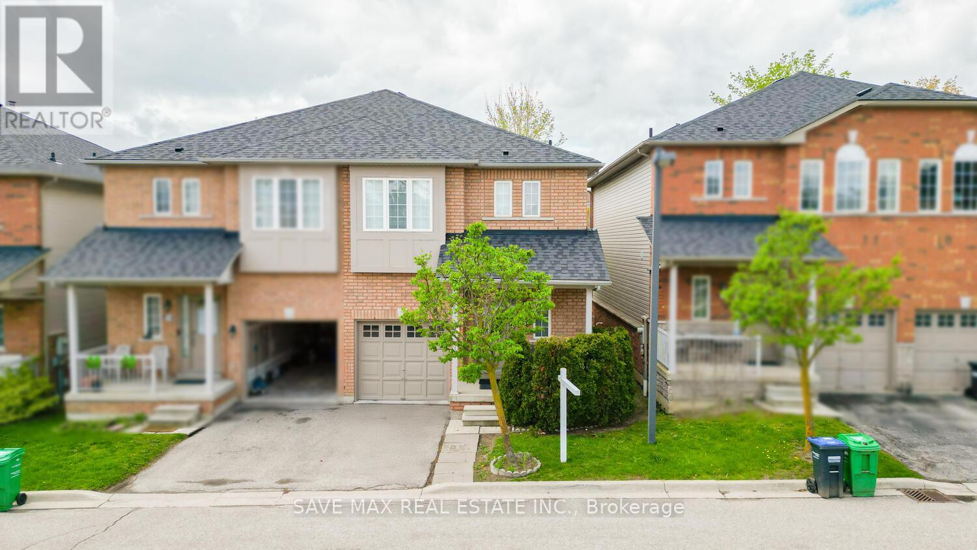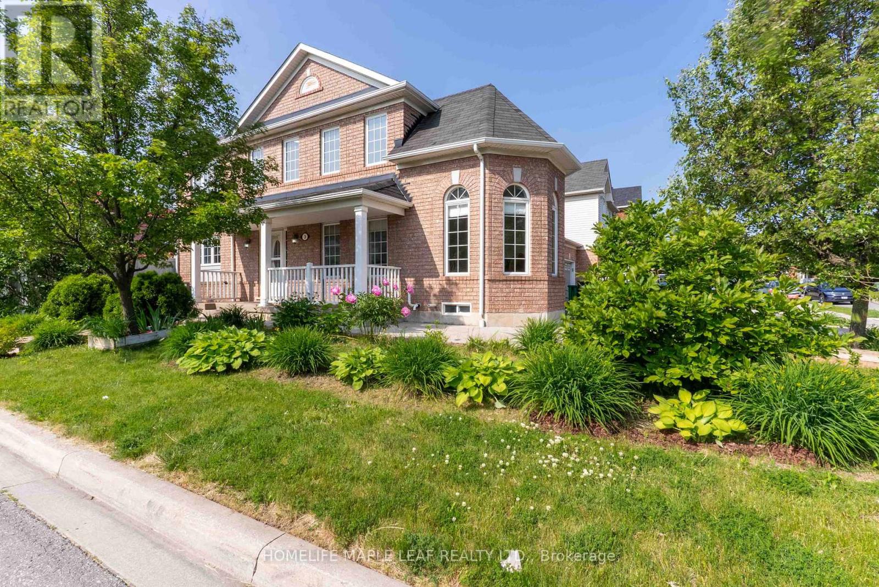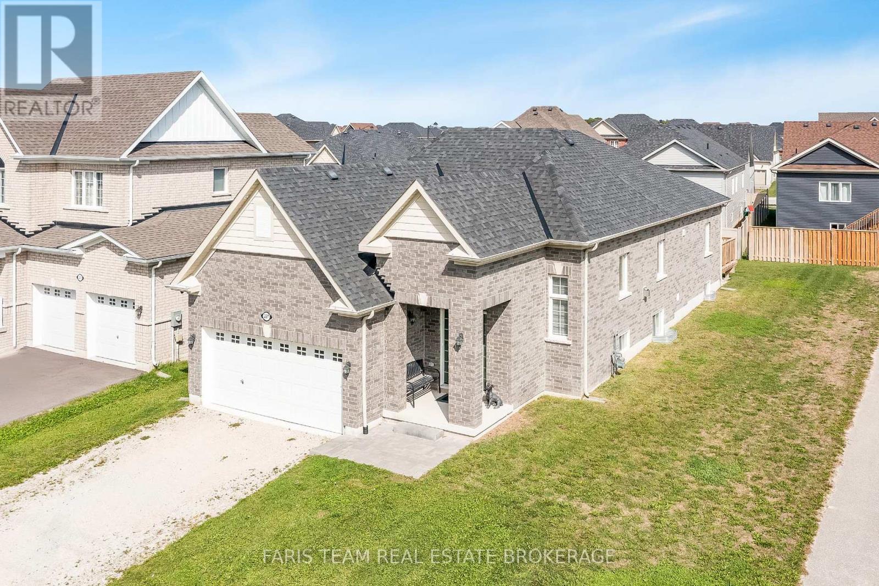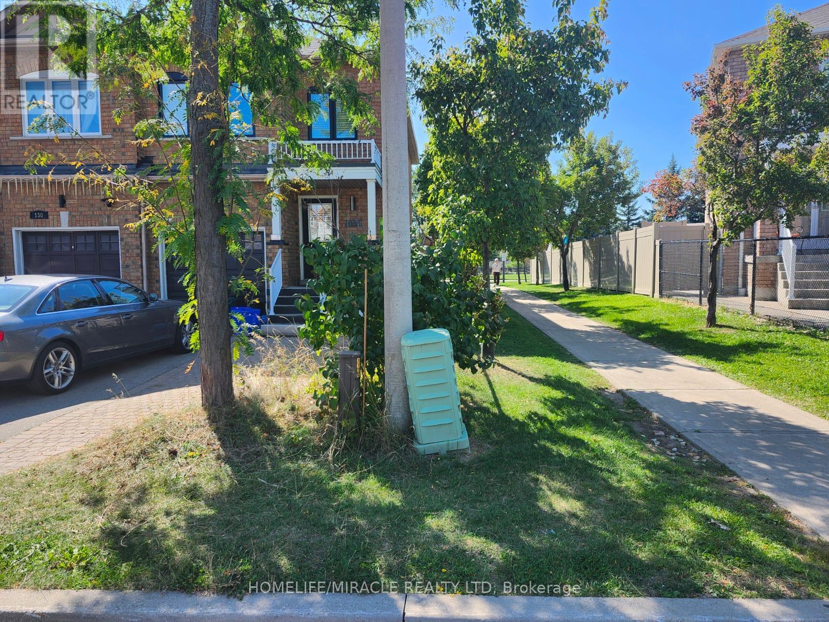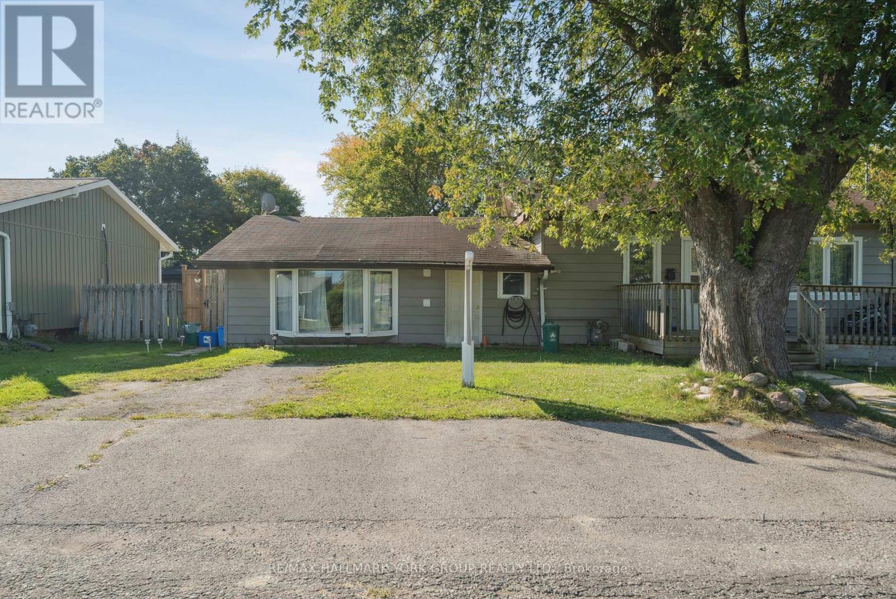Main Level - 446 Pettite Trail W
Milton, Ontario
Exceptional Value & Location Combined In This Home Built By Country Homes; 'Violet' Model In 'Milton Valley' Neighbourhood. Approx. 2600 Sq Ft As Per Builders Plan. 4 Bedroom, 3 Washroomss, Hardwood Flrs T/O Living, Dining & Family Rooms As Well As Hardwood Staircase. Upgraded Cabinets, Ceramic Back Splash, Ceramic Tile In Kitchen, Foyer And Washrooms. 9' Ceilings, Pot Lights In Front Room. Exclusive Covered Balcony With Double Doors Overlooking Front Yard. (id:60365)
427 - 3100 Keele Street
Toronto, Ontario
A Great Property In A Fantastic Location. Parking And Locker Included. Condo Amenities Include A Rooftop Terrace With Breathtaking City Views, Kitchen, Lounge, Family Room, Media Room, Library, Meeting Room, Plenty Of Visitor Parking. Sunny Southern Exposure With Views Of Downsview Lake To The East And Downsview Dells Ravine To The West. Enjoy All The 90 Acre Downsview Park Has To Offer Including The 3KmCircuit Path, The Orchard Pavilion Or A Peaceful Lakeside Stroll. Walking Distance Through The Park To The Hangar Sports, Scotia Pond Arena And Centennial College. 2 Mins Drive To Yorkdale Mall, 401, Allen Expressway. Short Bus Ride To Finch West Subway Station. (id:60365)
Basement - 106 Longwood Drive
Caledon, Ontario
Welcome to this bright and spacious basement in Boltons sought-after North Hill community. Located on a picturesque tree-lined street and just steps from schools, parks, and the recreation centre, this rental offers both comfort and convenience. Features a generous living room with a gorgeous natural stone, wood-burning fireplace and a private walk-out to the backyard, bringing in plenty of natural light. Perfect for anyone seeking a private retreat in a family-friendly neighbourhood. (id:60365)
18 - 2270 Britannia Road W
Mississauga, Ontario
Beautiful 3-Bedroom Semi-Detached Home in the Desirable Streetsville Community and Top-Ranked Vista Heights School District! Minutes from all amenities, Heartland town centre. This bright and spacious home features 9 ft ceilings on the main floor with an open-concept living and dining area, elegant hardwood flooring, LED pot lights, and Cat 6 wiring for cable and internet throughout. The modern kitchen includes a stylish backsplash and breakfast bar. Both the primary and second bedrooms offer walk-in closets. The professionally finished basement boasts upgraded windows. Conveniently located near Highways 401, 403, 407, GO Station, and public transit. (id:60365)
3 Decker Hollow Circle
Brampton, Ontario
Beautiful well-maintained corner house, approx. 2000 sq.ft. Bright with lots of natural light, situated in very desirable area of Credit Valley.This house offers separate living, dining and family room, open concept kitchen, breakfast area and W/O to Patio. 4 spacious bedrooms, Primary bedroom with ensuite + Walk-In Closet. Upstairs laundry. Carpet-free. Finished basement, big rec. room with den, full bathroom and separate entrance for garage. Double car garage with 7 parking. Close to Mount Pleasant GO Station. Walking distance to Elementary & High School. Must See..!! (id:60365)
227 Mowat Street N
Clearview, Ontario
Top 5 Reasons You Will Love This Home: 1) Welcome to this spacious five bedroom, three and a half bathroom home showcasing over 2,700 square feet of finished living space, complete with a fully finished basement and a large recreation room, designed for entertaining guests or relaxing with family 2) Premium setting fronting onto a peaceful ravine and creek, nestled within a growing, family-friendly community 3) Discover the stunning kitchen flaunting granite countertops, a stylish tiled backsplash, stainless-steel appliances including a gas stove, recessed lighting, and a walkout to the deck, creating seamless indoor-outdoor living for dining and entertaining 4) Bright and inviting interior featuring 9' ceilings on the main level, a cozy gas fireplace, an irrigation system, and abundant natural light throughout 5) Enjoy this quality-built home by McPherson Builders with parking for up to eight vehicles, an electric car charger, and a prime location close to schools, everyday amenities, and only a short drive to Collingwood and Blue Mountain. 1,512 sq.ft. plus a finished basement. (id:60365)
132 Deep Spring Crescent
Vaughan, Ontario
Prime Maple Location! Welcome To This Beautiful And Clean 1 Bedroom Den Finished Basement Townhouse. Den can be converted in to 2nd Bedroom. Near Parks, Highways, Shopping, Schools, Transit And Much More **EXTRAS** Fridge, Gas Stove/Hot plate, Hood Fan, Stacked Washer, Dryer. Near Vaughan Mills Mall, Viva Bus Terminal, Wonderland, Public And Catholic Schools. Tenant pay 35% of Utility Cost. (id:60365)
1508 - 7890 Bathurst Street
Vaughan, Ontario
**Get Ready To Enjoy Autumn Colors From You Balcony***Breathtaking Unobstructed View On The Beautiful Park** The Best Location In The Heart Of Thornhill! Functional 1 Bedroom + Den Layout. Spacious. Great Open Concept Plan. 9 Ft Ceiling, Laminated Floors (Except Bedroom). Modern Kitchen With Granite Counter Tops, Upgraded High Cabinets, Backsplash. Front Load Washer And Dryer, Full Set Of Stainless Steel Appliances. Den Can Be Used As An Office. Currently Furnished. Flexible Rent Term. (id:60365)
(East) - 351 Winnifred Drive
Georgina, Ontario
1 Bedroom Above Grade Apartment On East Side Of Property, Fully Self Contained, Separate Entrance, Use Of Private Backyard, Own Laundry (id:60365)
2403 - 7165 Yonge Street
Markham, Ontario
Welcome to this spacious & bright one-bedroom condo at the prestigious Parkside Towers - World on Yonge, featuring 9 ft ceilings, laminate floors, large windows, an open concept layout, modern kitchen with stainless steel appliances, and a walk-out to the balcony with a breathtaking clear view from the 24th floor. Large primary bedroom with double-door closet and a fantastic floor plan. Enjoy state-of-the-art building amenities: indoor pool, fitness room, library, sauna, jacuzzi, billiard room, party room,BBQ area, 24/7 security, and plenty of visitor parking. Direct access to World on Yonge shopping mall, grocery stores, restaurants, food court, pharmacy, medical clinic, banks, offices, and hotel. Unbeatable location: steps to TTC & Viva, minutes to subway, highways, and all conveniences. Interior pictures will be updated once the current tenant moves out. (id:60365)
22 Hulst Drive
Bradford West Gwillimbury, Ontario
Welcome to 22 Hulst Drive. Homes on this street don't often come on the market. Don't miss this opportunity to live on a beautiful and safe cul-de-sac, on a pool-sized lot, walking distance to parks, schools. This renovated home is close to all the amenities Bradford has to offer and features three bedrooms, including a primary bedroom with an ensuite and walk-in closet, large size family room, eat-in kitchen and separate dining room, plus a finished basement. Enjoy the expansive backyard today and create a backyard oasis in the future. Conveniently located minutes from the GO Station and Hwy 400. (id:60365)
18 Lincolnville Lane
Whitchurch-Stouffville, Ontario
At 18 Lincolnville Lane, your dream modern farmhouse comes alive on a vast 1.1-acre lot. This new custom estate weaves luxury into every detail, crafting a story of timeless elegance. Over 4,600sf, with soaring 22-foot ceilings adorned with authentic farmhouse beams frame the great room, anchored by a grand stone fireplace. Sunlight floods through towering windows, highlighting Sub-Zero and Wolf appliances, smart toilets, and designer fixtures throughout. With 1+2 kitchens, 4+2 bedrooms, and 5 bathrooms, two offering steam showers, heated basement floors throughout, this home is a haven. The primary wing, with its private balcony, exudes serenity and connects to a versatile upstairs space: a man-cave, gym, or nursery, with convenient stairs to the 4-car garages drive-through bay. A finished basement and a covered porch with an outdoor fireplace beckon for starlit gatherings. Nestled near Ontarios premier golf courses, The Avalon Club, Granite Club, and Coppinwood, this retreat is minutes from Old Elm Go Station and 10 minutes from Hwy 404, blending tranquility with accessibility. Every corner of this estate, from its luminous spaces to its thoughtful design, tells a story of a life crafted for you to embrace. And its all built for you, saving you time and energy to build. (id:60365)


