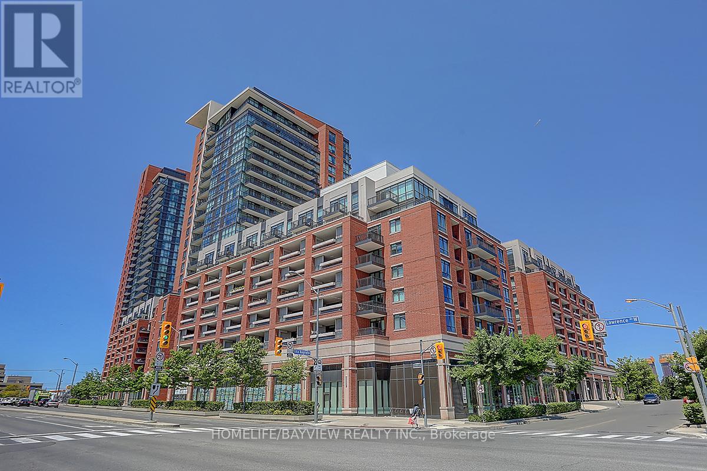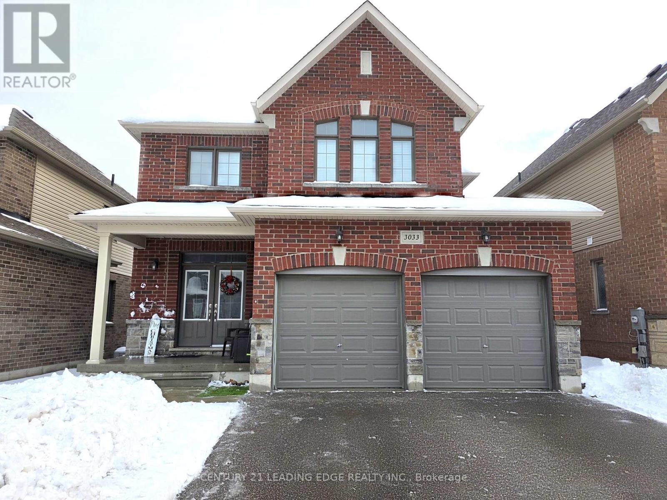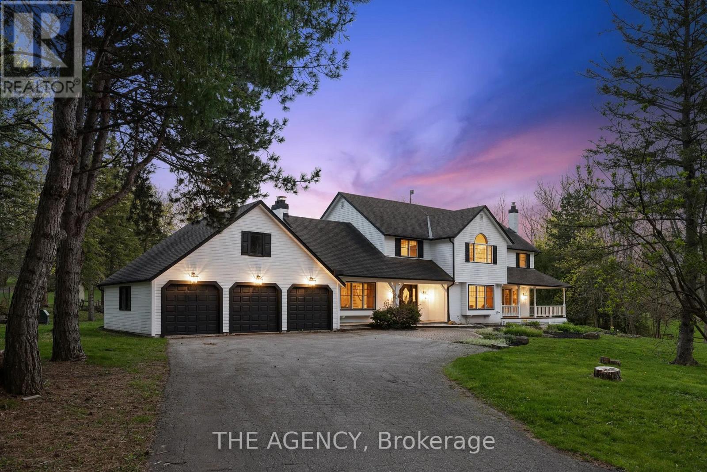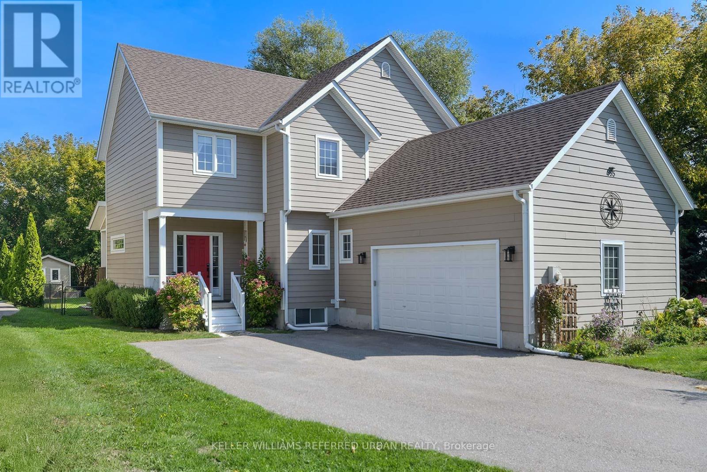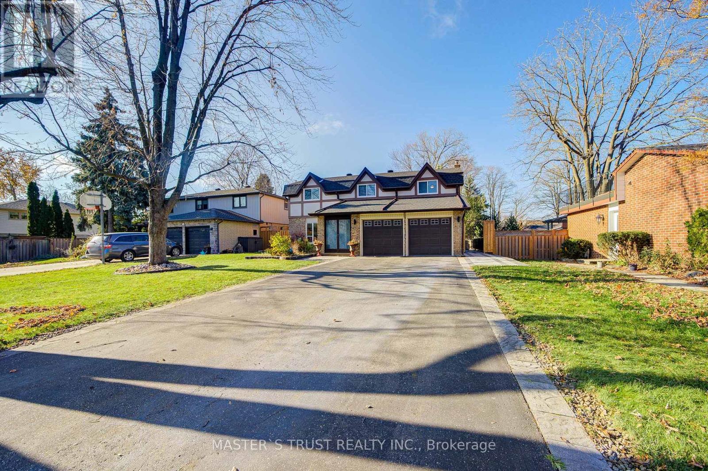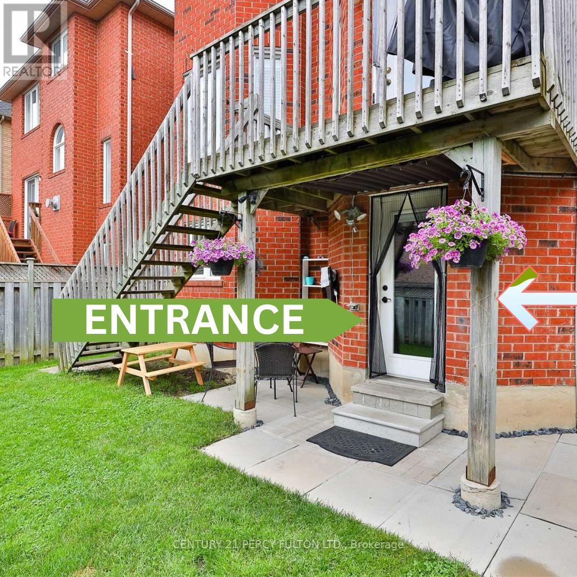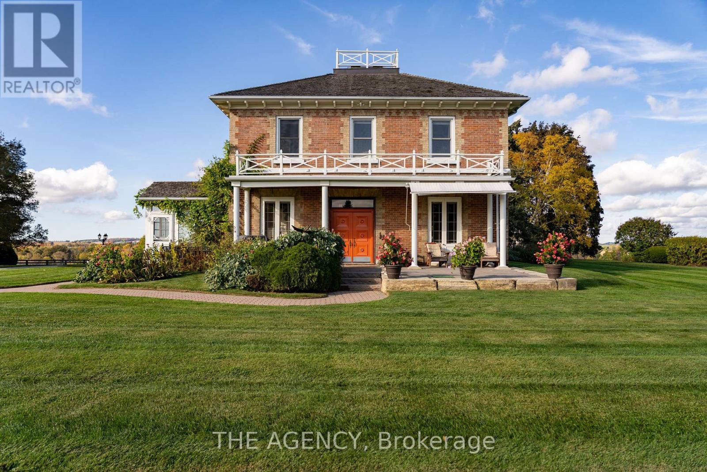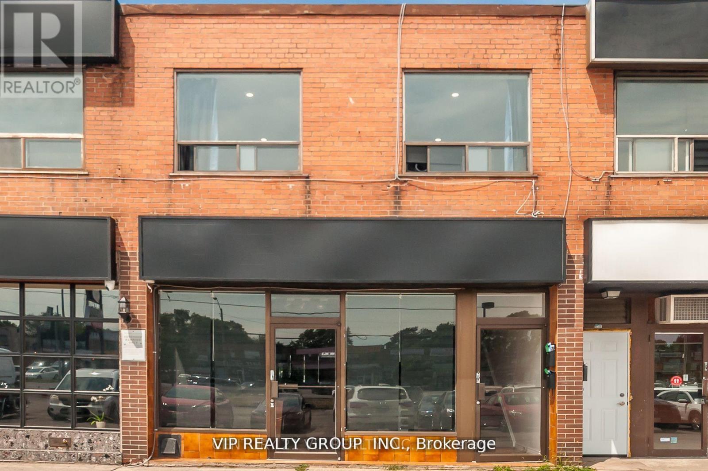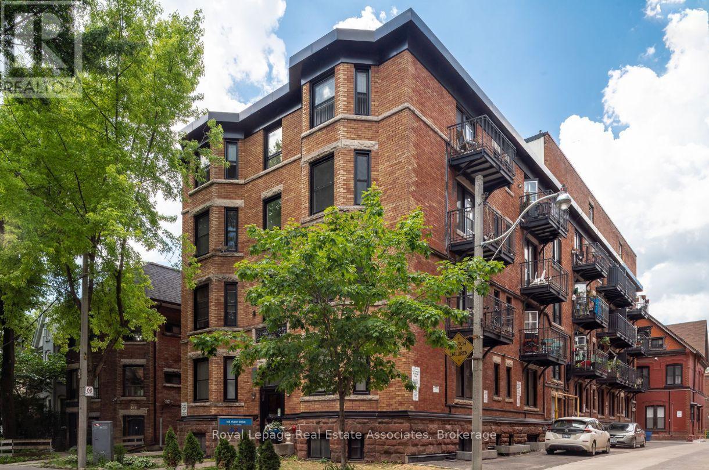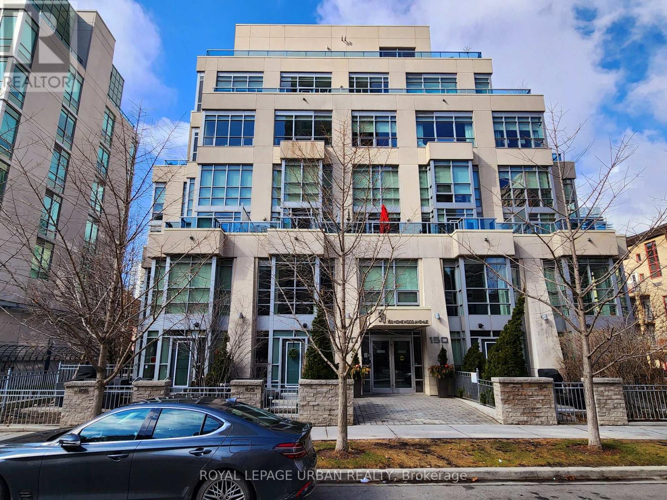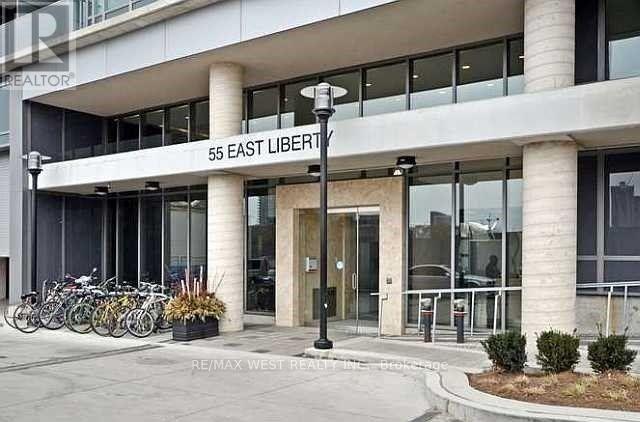1723 - 800 Lawrence Avenue W
Toronto, Ontario
Luxurious Treviso Condo! High-Floor Corner Unit with Bright, Sunny, and Clear Views. Prime location with TTC at your doorstep, walking distance to the subway, plazas, Fortinos, restaurants, and Yorkdale Mall. Minutes from Allen Road, Highway 401, and downtown. Enjoy top-notch amenities for an elevated lifestyle. **EXTRAS** All Electrical Light Fixtures, Stainless Steel Appliances Fridge, Stove, Dishwasher, Microwave, Washer, Dryer. All Window Coverings. (id:60365)
3033 Monarch Drive
Orillia, Ontario
Discover this bright and spacious 4-bedroom detached 2-storey home boasting approximately 2,644 sq. ft. of beautifully designed living space. Enjoy an open-concept layout filled with natural light, generous-sized bedrooms, and the convenience of second-floor laundry. The fully fenced backyard provides the perfect setting for family living, entertaining, or simply unwinding. Situated in the highly sought-after West Ridge neighbourhood of Orillia, this home offers exceptional proximity to top local conveniences, including Lakehead University, Costco, Home Depot, the movie theatre, restaurants, and a wide range of shopping options. Commuters will appreciate quick access to major highways, while outdoor enthusiasts can enjoy nearby walking trails, parks, Lake Couchiching, Lake Simcoe, and the popular waterfront at Couchiching Beach Park. Close to recreation centres, schools, and all the essentials. This location truly has it all! (id:60365)
3635 19th Sdrd
King, Ontario
Nestled amidst the serene landscapes of the Carrying Place community, where the tranquil ambiance of country living meets the convenience of modern amenities, lies a residence of unparalleled charm and allure. Step into this exquisite property boasting 4 +1 bedrooms and a finished basement, perfect for hosting guests. Embrace the charm of leisurely mornings on the wrap-around porch, offering scenic views and serene ambiance. Nestled just moments away from the convenience of Highway 400, indulge in easy access to urban amenities while maintaining the tranquility of rural living. Golf enthusiasts will delight in the proximity to the prestigious Carrying Place Golf & Country Club, while those seeking grand celebrations will appreciate the proximity to the Manor Banquet Hall. Welcome home to a perfect blend of accessibility and seclusion, inviting you to indulge in the essence of rural tranquility without compromising on convenience. (id:60365)
995 Chapman Street
Innisfil, Ontario
WELCOME TO LAKESIDE LIVING. This stunning home is nestled in the quiet enclave of Belle Ewart. Cooks Bay a mere minutes from your front door. Beaches, an awesome sandbar, ice fishing, sledding. All a part of your new life***The main floor offers a stunning living room with a18-foot ceiling, tons of windows bathing the room in light. And gas fireplace. Huge kitchen with gas cooktop, double oven, granite counters and storage galore. The large breakfast/dining area overlooks both the kitchen and living room providing a complete open concept family and entertainment space. Walk out directly to a large deck and hot tub. Almost complete privacy. Main floor also has a home office with its own walk out to the deck. That's right. Need a quick refresh away from the office. Step right outside. A large laundry room provides tons of closet space; direct walk out to the side yard; and another direct walk out to the 2-car garage***Upstairs provides a spacious primary bedroom with extra large walk in closet and a private spa-like ensuite - soaker tub, glass shower, double sinks. Two additional and well sized bedrooms complete the main living space***The stunning finished basement is its own oasis/escape. Main rec room space provides built in speaker system and seating area all to be enjoyed in front of a custom built TV area with electric fireplace. Off to the side is another spacious rec room area with small kitchenette area. Offers home gym or more rec room space opportunity. Pool table, ping pong table, Texas Hold-em table. You complete the gaming room you would like. A 4th bedroom offers additional family or guest space or is ideal for a home gym or home office flexibility (just in case you want the one upstairs to be more like a little den/book nook!!)***And back to the private yard. Open, spacious. Large shed off in one corner. Hot tub. Family BBQs are for sure some fun times waiting. Incredible privacy with a forested area behind and to one side of the yard***WELCOME HOME!!! (id:60365)
72 Rose Way
Markham, Ontario
Wow! This lovingly maintained & fully updated home sits on a rare 57'x265' park-like lot, offering 4 bedrooms, 4 bathrooms, a 20'x40' pool, a sauna, a backyard Bunkie, a two-car garage, and an extra-long driveway for 6+ cars. Ideally located on a quiet street steps from Historic Main Street Markham, top schools, hospital, community centre, transit, and scenic parks, it combines convenience and refined living. With over 3000 sq.ft. of living space, upgrades include new bay windows with built-in quartz window seats, a premium roof (2023), custom kitchen with quartz counters and stainless-steel appliances with GE Profile gas stove, LG double-door fridge (2023), new doors and hardware, wood trims, crown moldings, and a hardwood staircase with wrought-iron balusters. A solar tube on 2nd floor hallway brings abundant natural light, reinforced subfloors on both levels. Waterproof under placement in basement. Hardwood floors throughout, 2x2' porcelain tiles in hallways, kitchens, and bathrooms. LED pot lights, crystal chandeliers, Zebra blinds, and four fully renovated bathrooms with glass shower enclosures. Build-in glass cabinets and a Napoleon fireplace in the family room. Smooth ceilings throughout. Inside entry to garage. The finished lower level offers a spacious rec area, wet bar, a 3-piece bath, sauna room, and a large utility/storage room. Exterior enhancements include a professionally maintained lawn with retaining-wall perennial and vegetable gardens, interlocking patios and walkway leading to the pool, and interlocking entrance on each side to the backyard. A 650sf deck and pergola, freshly resurfaced and painted, two metal gazebos. A three-season pinewood Bunkie (160 sq.ft. plus attic), legally built in 2023 with its own deck, adds a private retreat to the backyard. Mechanical updates include a new furnace (2025) & hot water tank (2021), ensuring peace of mind. Don't miss the chance to own a one-of-a-kind turn-key property with ultimate lifestyle! (id:60365)
396 Hewitt Circle
Newmarket, Ontario
Home In Demand Summerhill Gate Neighbourhood @ Bathurst & Mulock, With One Parking Space right side of driveway. One Large Bedroom Basement Unit Full Washroom. Bright Open Concept Kitchen, Large Living & Dining Rooms. Walk-Out BSMT From Kitchen To Backyard. Close To Mall And Shops. Very Quite St, Close To Highways And Shops And Malls. and more (id:60365)
1589 5th Sideroad
New Tecumseth, Ontario
Set across 107 acres of gently rolling countryside, this extraordinary estate embodies refined rural living with a fully renovated 1850s century home offering over 4,000 sq. ft. of thoughtfully designed space, four bedrooms, three bathrooms, preserved architectural details, and a cozy wood-burning fireplace. Surrounded by mature trees, working farmland, and abundant wildlife, the property also includes a 40x80 hip-roof barn with paddocks and a 40x80 coverall building. Meticulously maintained and exceptionally private, this estate also presents income opportunities and a rare blend of heritage charm, natural beauty, and modern comfort. (id:60365)
Unit 2 - 2626 Eglinton Avenue E
Toronto, Ontario
Newly Renovated 2ND floor commercial space for lease ! many use: consulting office, accounting, mortgage broker, massage/spa, tattoo parlour, salon, wellness, place of worship, physio, chiropractor clinic, etc. Great location, busy Eglinton Ave. across from No fills and many schools nearby, near Scarborough Town Centre, 5 minutes to Kennedy subway. Available immediately. (id:60365)
209 - 280 Donlands Avenue
Toronto, Ontario
Welcome to this beautifully upgraded 1 bedroom suite in the heart of East York. This sun-drenched suite boasts floor to ceiling windows overlooking the spacious terrace. Ideal for outdoor dining and relaxation. Tastefully designed with 20k of premium upgrades to create a truly unique offering. This modern suite features an open concept layout designed for function and comfort. Residents enjoy exceptional building amenities, including a stunning rooftop terrace with panoramic views of the Toronto skyline, beautifully landscaped gardens, BBQ area, and an inviting party room. The suite is located next to the elevators. Perfectly located in vibrant East York, close to transit,parks, restaurants, cafes and everyday conveniences. This move in ready suite is the ideal blend of style, comfort and urban living. (id:60365)
108 - 160 Huron Street
Toronto, Ontario
***ONE MONTH FREE RENT FOR DECEMBER OCCUPANCY*** Welcome to Epitome Apartments near College & Spadina. Bright and cozy studio apartment available for rent immediately in the heart of Toronto's vibrant Kensington-Chinatown neighbourhood. This well-maintained renovated unit features laminate flooring, a modern kitchen with newer appliances and a spacious balcony. Steps from public transit, shops, restaurants and the University of Toronto. Perfect for young professionals or students. Heat & water included, Tenant responsible for hydro, internet & tenant insurance. (id:60365)
L201 - 150 Homewood Avenue
Toronto, Ontario
Stunning Sun-Drenched 2-Storey Boutique Loft With 9-18 Ft Soaring Ceilings, Huge Windows And A 110 Sq Foot Terrace. Enjoy Wood Flooring Throughout, Granite Counters, Walk-In Closet, Build-In Shelf/Night Desk Units In Bedroom & Media-Unit in Living Room And An Underground Parking Spot. Live In The Core Of Downtown Toronto Steps Away From Yorkville, UofT, Public Transport, DVP/Gardiner, Food, Entertainment & More! (id:60365)
1008 - 55 East Liberty Street
Toronto, Ontario
Premium South East Corner Unit With Unobstructed Lake Views At Bliss. 930 Sq Ft. Marina Model With 102 Sq Ft. Balcony, Large Den, 9' Ft Ceilings, Granite Counters, S/S Appliances, Upgraded Backsplash, Tasteful Color Scheme, Additional Parking Spot Available, Locker Included, Hydro Extra,. Great Building Amenities. The Best Of Vibrant Liberty Village, A Short Walk To Go Transit, King Streetcar And The Lake. (id:60365)

