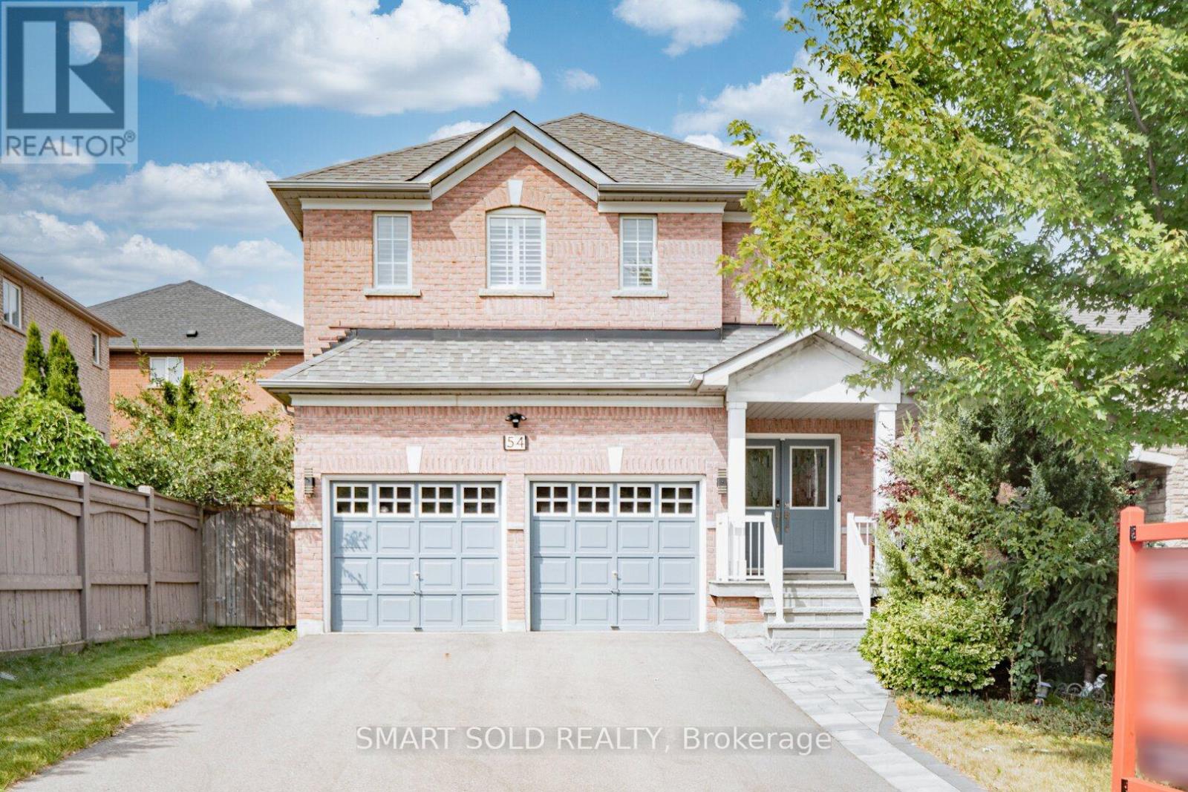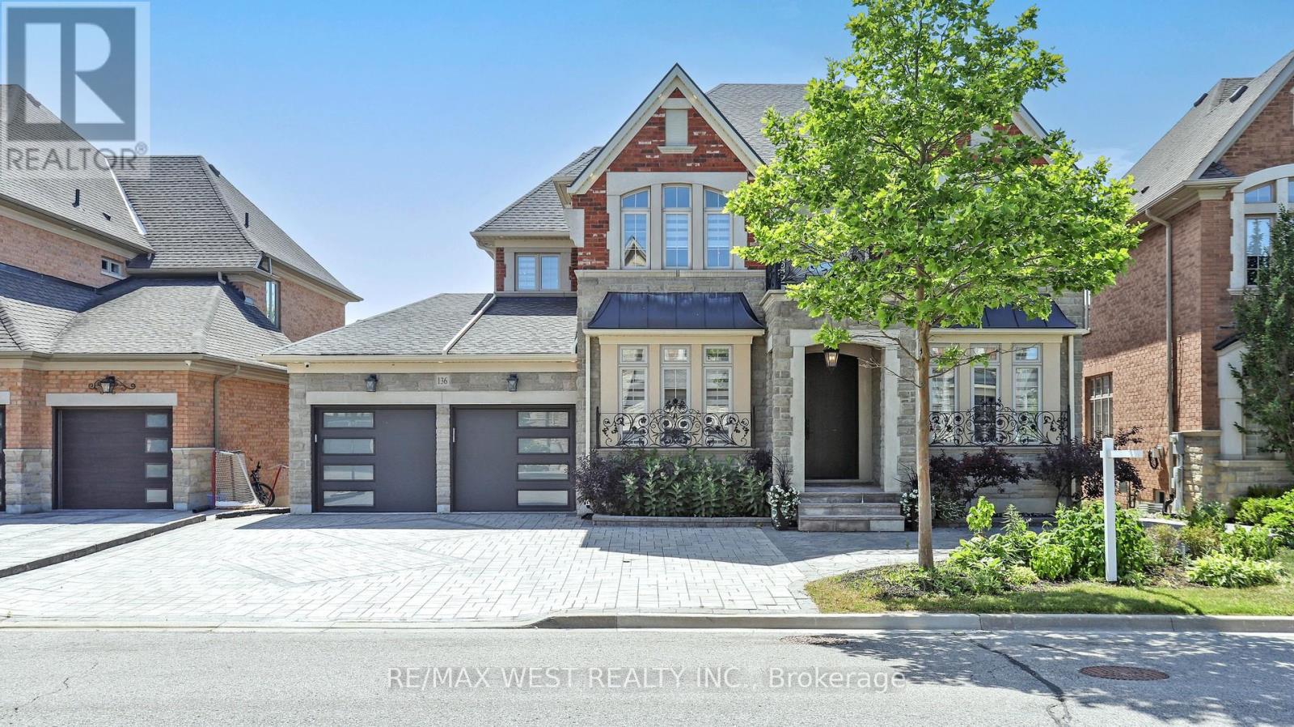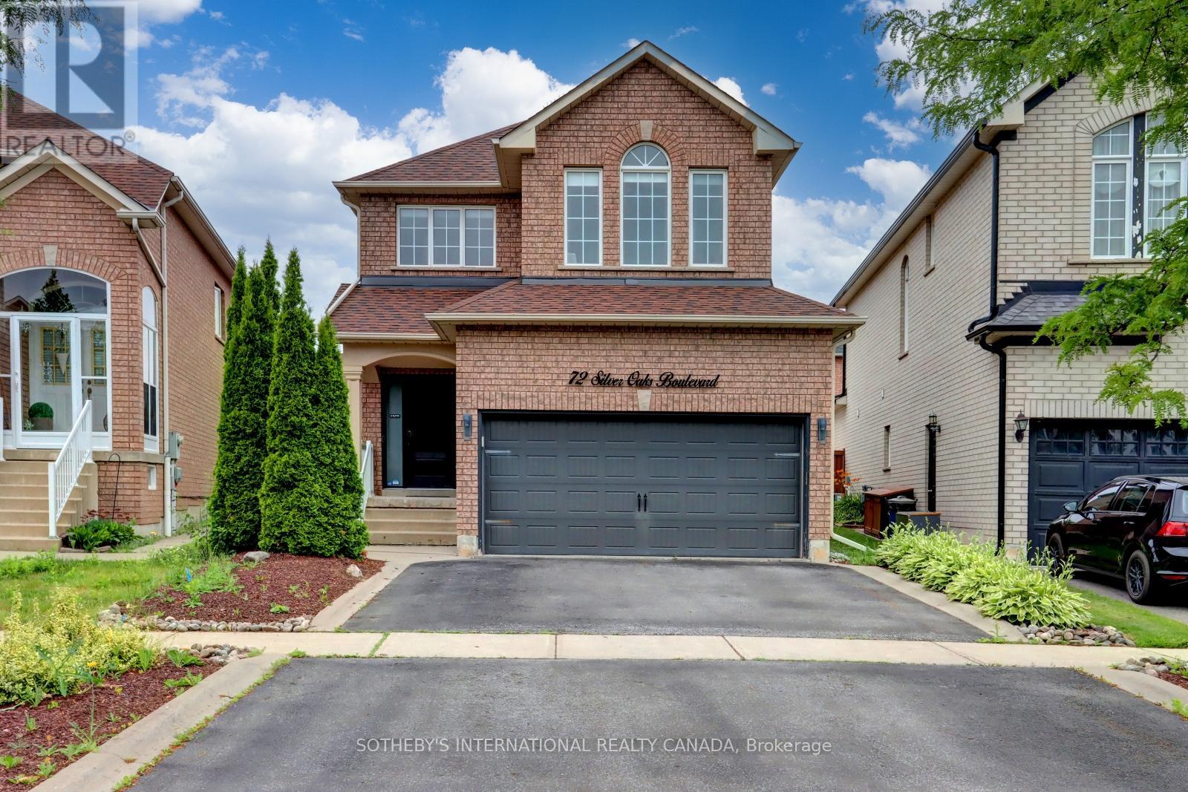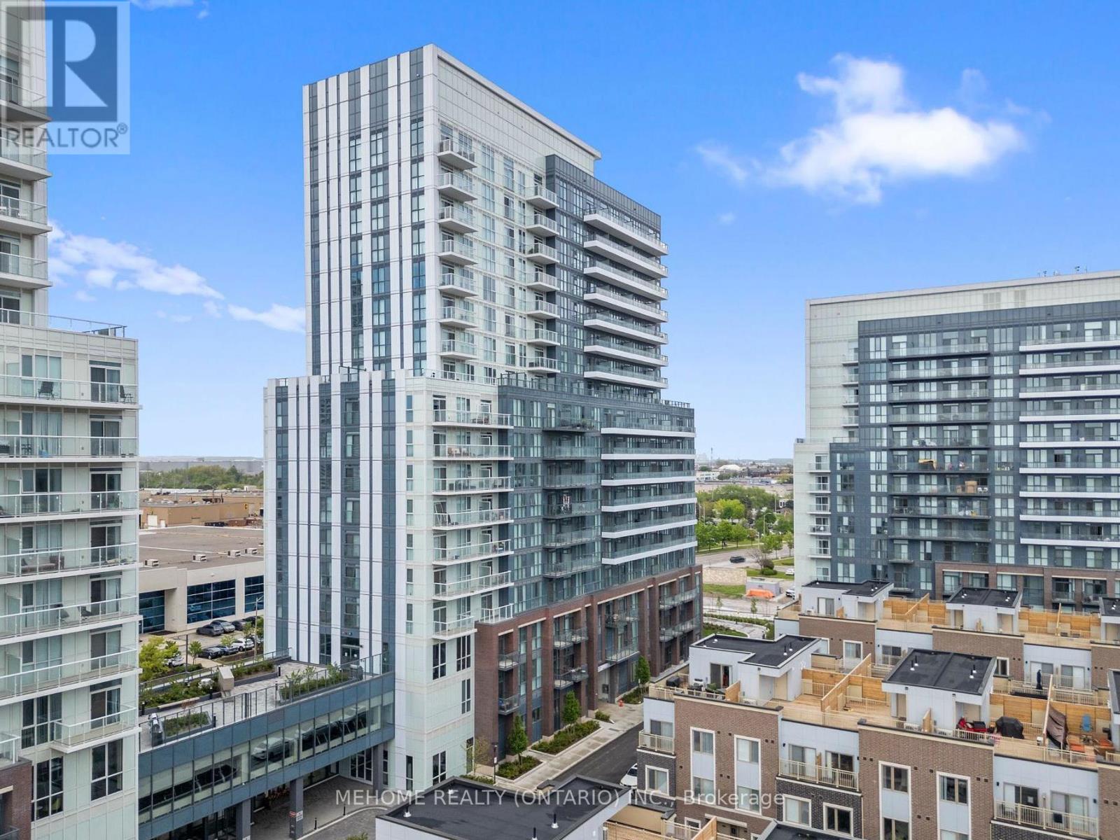#bsmnt - 20 Elizabeth Street S
Richmond Hill, Ontario
Bachelor Basement with Windows and Its Own Separate Entrance. Features include a Kitchen with Fridge and Stove, Freshly Painted with Cleaned Light Fixtures. Conveniently located within walking distance to Yonge and Major Mackenzie intersection.Ideal for a single person. (id:60365)
54 Sandwood Drive
Vaughan, Ontario
Beautiful And Spacious 4+1 Bedroom Detached Home Nestled On A Quiet Street In The Highly Desirable Thornhill Woods Community. Offering Approximately 2,500 Sq. Ft. Of Above-Ground Living Space, This Home Features Hardwood Floors And Crown Mouldings Throughout Both Levels. The Main Floor Boasts 9 Smooth Ceilings With Pot Lights Throughout, Creating A Bright And Modern Atmosphere. The Renovated Kitchen Featuring Stainless Steel Appliances, Quartz Countertops, Stone Backsplash, And A Breakfast Area With Walkout To The Backyard. The Spacious Family Room Is Filled With Natural Light, With Large Windows And A Cozy Gas Fireplace. The Primary Suite Offers Double Closets And A Renovated 5-Piece Ensuite With A Standalone Bathtub, Separate Glass Shower, And Double Sinks. Other 3 Bedrooms Are All Generously Sized And Functional. The Finished Basement Extends Your Living Space With A Guest Bedroom, Full Kitchen, Washroom, Large Recreation Room, Ample Storage, And A Sauna With A Separate Shower. Newer Interlocking At The Front Entrance And Driveway (2023). Just 8-Minute Walk To Top-Ranking Schools: Stephen Lewis Secondary School And Thornhill Woods Public School. Only 4 Minutes Drive To Hwy 7 And Hwy 407. Conveniently Close To North Thornhill Community Centre, Parks, Golf Courses, Plazas, And All Essential Amenities. (id:60365)
66 Ravel Drive
Vaughan, Ontario
Together Is Our Favourite Place To Be. Zoned In Top-Rated School District: Thornhill Woods P.S., Stephen Lewis S.S., And St. Theresa Of Lisieux Catholic High School. This Spacious Double Car Detached Home Has Been Lovingly Maintained By Original Owner, Nestled On A Quiet Street In The Family-Friendly Thornhill Woods Community. Featuring A Thoughtfully Designed Layout: New Italian Porcelain Tiles (2020), Porch Aluminum Columns(2021), New Roof(2019), Tankless Water Heater(2024), New Garage Doors and Openers(2018), New Windows(2025), Upgraded Two Sun Tunnels, Pot Lights, Fresh New Paint, Solid Hardwood Floors. The Main Floor Boasts A Bright Great Room Combined With A Formal Dining Area, Alongside A Cozy Living Room With A Gas Fireplace Overlooking The Sunny Breakfast Area, Creating A Warm And Inviting Space. The Functional Kitchen Offers Upgraded Granite Countertops, Stylish Backsplash, Sink With Garburator, Built-In Appliances, And Ample Storage, All In Immaculate Condition. Step Outside To A Beautifully Landscaped Backyard With Interlock Paving, Surrounded By Lush Greenery And Well-Kept Lawn, Perfect For Summer BBQs And Family Gatherings. Upstairs Features 4 Spacious Bedrooms, Including A Primary Retreat With Its Own Ensuite Bath And A Large Walk-In Closet With Custom Organizers. The Remaining Three Bedrooms Are Bright And Well-Proportioned, Ideal For Sleeping, Studying, Or Working From Home. A Separate, Neatly Organized Laundry Room With Cabinetry, Sink, And Countertop Adds Everyday Convenience. The Fully Finished Basement Offers A Versatile Living Space With One Bedroom, One Bathroom, A Large Recreation Room, A Den That Can Be Used As A Workshop Or Storage, And A Built-In Bar/Pantry Area Featuring A Sink, Dishwasher, Fridge, And Cabinets. Ideal For Rental Income, Entertaining, Or Multi-Generational Living. Enjoy Easy Access To Highway 407, Hwy 7, Public Transit, GO Stations, Parks, Trails, Community Centres, Restaurants, Supermarkets, And Much More!!! (id:60365)
37 Port Royal Avenue
Vaughan, Ontario
This Newly Built Certified Secondary Suite In Basement Is Nestled In The Prestigious Kleinburg Neighborhood Of Vaughan. 2 Bedroom, 1Bathroom, Over 1073Sqft Thoughtfully Designed Living Space, Open Concept Kitchen With S/S Appliances, Quartz Countertops & Lots Of Cabinet. 9ft Ceilings, Pot Lights Throughout. Two Generously Sized Bedrooms W/Closets, A Full 4 Piece Bathroom, Window In Each Room Makes It Bright And Airy. Durable Vinyl Flooring In All Bedrooms/Living/Kitchen. In-Suite Laundry And Separate Entrance Add To The Convenience And Privacy Of This Home. Unit Is Built With City-Code-Compliant Soundproofing And Fire-rated Walls to Ensure Enhanced Privacy and Safety. Located Just Minutes From Public Transit, Grocery Stores, Schools, Parks, And Quick Access to Major Highways (427 & 407) and All Nearby Amenities. One Dedicated Parking Spot On The Driveway Included. Tenant Will Pay 30% of Utilities (Gas, Hydro & Water) (id:60365)
618 - 38 Simcoe Promenade
Markham, Ontario
Unit come w EV parking across elevator entrance!! Gallery Square LARGEST CORNER Unit 3 Bed, 2 Full Bath n 1 powder room. Featuring A Functional Open Concept Layout, The Large Den works Perfectly As A Home Office. The Kitchen Features Built-In Integrated Appliances, Quartz Counters, And An Amazing Breakfast Bar Perfect For Prepping Meals And Dining. A Spacious Primary Bedroom With 5-Piece Ensuite. This Suite Is Move-In Ready and Includes 1 Parking Space And 1 Locker. Experience The Convenience Of Residing In The Heart Of Downtown Markham, With Close Proximity To Cineplex, Whole Foods, Numerous Restaurants, And Top-Ranking Unionville Schools. Quick Access To Hwy 404 & 407, Unionville GO Station, Ymca, and supermarket CLOSEBY! (id:60365)
136 Hailsham Court
Vaughan, Ontario
Welcome to an extraordinary opportunity to own a breathtaking 6,000 sq. ft. executive residence, completely transformed in 2024 with over $1.2 million in premium renovations, epitomizing modern luxury living. Set on a wide and deep estate lot, this architectural masterpiece boasts 10' ceilings on the main floor and 9' on the second. Exquisite designer finishes include custom crown moulding, high-end porcelain tiles, engineered hardwood, new chandeliers, a stunning floating staircase with gold columns and glass railings, decorative ceilings, fresh premium paint, and elegant trim. The gourmet chefs kitchen offers quartz counters and backsplash, ceiling-height cabinetry with glass doors, under-cabinet LED lighting, professional appliances including a cooktop, built-in fridge, dishwasher, double oven, wine fridge, expansive island, custom pantry, and mudroom cabinetry. The main floor features a private office with French doors, a dramatic family room with a custom stone fireplace and sound system, a custom mudroom with quartz finishes, new washer and dryer, a grand entrance door, a chic powder room with Wall Mount toilet, a spacious breakfast area opening to a large loggia balcony. Upstairs are four luxurious bedrooms, each with elegant ensuite baths and custom walk-in closets. The primary suite dazzles with a lavish 7-piece bath featuring a freestanding tub, glass jet shower, dual vanities, smart toilet, built-in makeup desk, fireplace, sound system, coffered ceiling, and private balcony. The finished walk-out basement includes a home theatre, stylish bar with built-in TV, full kitchen with stainless steel appliances, additional living space, hot stone sauna, electric fireplace, and a 3-piece bath with smart toilet. Step out to a private resort-style yard with a heated saltwater pool with Hayward automation, 6-person hot tub, and a spacious entertainment area. Upgrades include new mechanical systems and premium zebra blinds throughout. (id:60365)
72 Silver Oaks Boulevard
Vaughan, Ontario
Step inside this over 2800 sq ft (above grade and basement MPAC) haven and be immediately drawn into its open-concept design ,where natural light bathes carpet-free floors, creating an expansive and inviting atmosphere. The seamless flow effortlessly guides you through generous living spaces, each crafted for comfort and style. With four plus one spacious bedrooms and four luxurious bathrooms, there's ample room for family and guests to unwind in comfort. Each bedroom is thoughtfully sized, providing a true retreat. The adventure continues as you descend into the finished basement, a true entertainment oasis. Featuring a full kitchen and a dedicated entertainment center, its perfectly suited for lively gatherings or cozy movie nights. Step outside into your own private oasis backyard, a masterfully landscaped haven designed for ultimate relaxation and enjoyment. Whether you're hosting al fresco dinners or simply unwinding amidst lush greenery, this outdoor sanctuary promises unparalleled tranquility. (id:60365)
49 Kerrigan Crescent
Markham, Ontario
Welcome to 49 Kerrigan Crescent, a spacious detached home in one of Markhams most coveted neighbourhoods. With 3,299 square feet above-grade living space (as per MPAC), 4 generously sized bedrooms, 3 bathrooms, a double garage, and a driveway that fits 4 additional cars, this property offers the space and layout to become something truly special. For families, this is a rare opportunity to plant roots in a community known for its top-ranked schools, family-friendly parks, vibrant dining, and easy access to Highways 404 and 407. For renovators and flippers, a golden opportunity - solid bones, a premium lot, and a location that commands attention. Whether you're dreaming of a forever home to make your own, or envisioning a high-return transformation in a high-demand market, 49 Kerrigan Crescent offers both charm and incredible upside. Come see it before it's gone! (id:60365)
225 Karl Rose Trail
Newmarket, Ontario
Don't miss this unbelievable opportunity to pick up this stunning detached property for a steel of a deal nestled on a quiet, highly desirable, family-friendly street in the sought-after Woodland Hill community! Welcome to 225 Karl Rose Trail, a beautifully upgraded two-story staged home. This property offers three spacious and bright bedrooms, a generous living room with a cozy gas fireplace and a custom entertainment wall (2024), a large dining room, and a large white kitchen with upgraded light fixtures and pot lights (2025). Step outside to a 21' x 12' deck with stairs (2024) leading to a vibrant backyard featuring a modern steel pergola, storage shed (2021), and a kids' jungle gym perfect for young families and entertaining family fun. The home has seen numerous updates, including a new furnace and built-in central humidifier (2022), an owned hot water tank (2023), and fully renovated bathrooms (2025). The primary bedroom boasts a custom walk-in closet organizer (2025), while the top two floors, along with the front door and garage, have been freshly painted. The finished basement adds a multi-use recreation space with durable vinyl flooring and pot lights. This property also features a large driveway that provides ample parking, completing this fabulous package. Don't miss your opportunity to own this exceptional home perfect for singles, newlyweds and small families! Come see how this can be your dream home! (id:60365)
30 King's Cross Avenue
Richmond Hill, Ontario
Enduring Elegance 4-bdrm & 5-Bathroom Home Located In Prestigious Bayview Hill. Recently Spent Over $300k For Renovation With High End Finishes And Appliances: New Paint, New Morden Lights And Lots Pot lights, Newer Garage Doors And Windows, Hardwood Floor, Tiles, Newer Kitchen & Bathroom, Newer Ac And Furnace, Newer Roof. Large 2 Skylights, Separate Entrance.The Details Of The Interior Design Reflect A Refined Taste. This Executive Home Has 2 Separate Staircases To Finished Basement Which Consists Of Huge Rec, 2 Pc Bathroom And 5th Bedroom With 3 Pc Ensuite. The Prime Location on a Quiet Street Offers Privacy and Serenity.This Home Presents An Excellent Opportunity For Families Seeking Top-Tier Education For Their Children. Top-Ranking School Zone, Including Bayview Hill Elementary School and Bayview SS. Close To plaza, Park, School, Community Center And Resturant. Minutes To Go Train And 404. (id:60365)
1021 - 38 Honeycrisp Crescent
Vaughan, Ontario
Welcome to this bright and large 680 sqft, unit with a beautifully finished 9' ceiling, 2 bedrooms, 2 full washrooms condo with 1 parking and 1 locker. Floor-to-Ceiling Windows. Open-concept kitchen and living/dining. Open Balcony. Primary bedroom with an ensuite bathroom. Great location! Easy access to 400 and 407. Walking distance to Vaughan Metro Subway, Ikea, Walmart, Costco, Cineplex, retail shops, restaurants, fitness centre and more. (id:60365)
25956 Mccowan Road
Georgina, Ontario
Spectacular 10-Acre Property. Resort-like pool and entertainment area. $$$. Spent On Renovations Inside And Out. Over 5000 Sq.Ft., 20 Ft Ceiling Hallway With Tervanian Stone Floors, Dramatic Stairs, Coffered Ceilings And Moldings. A Stunning Kitchen With B/I Appliances, Xtra Large Stove And Fridge. Wait Until You See The Great Room, with B/I Bar And W/O to Deck and Cathedral Ceiling: rounded corner drywall, office or in-law suite on the main floor. Heated salt water pool, Water softener with UV light, renovated Bunkie for the kids in the backyard, and your private winter fun skating pond. The outdoor Barbecue and fire pit are gas-connected. (id:60365)













