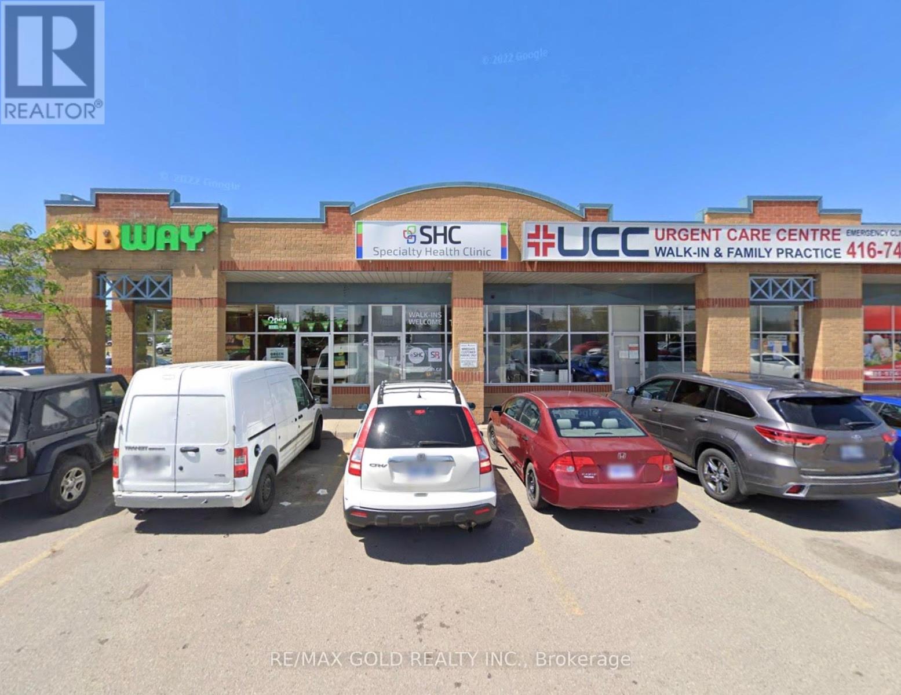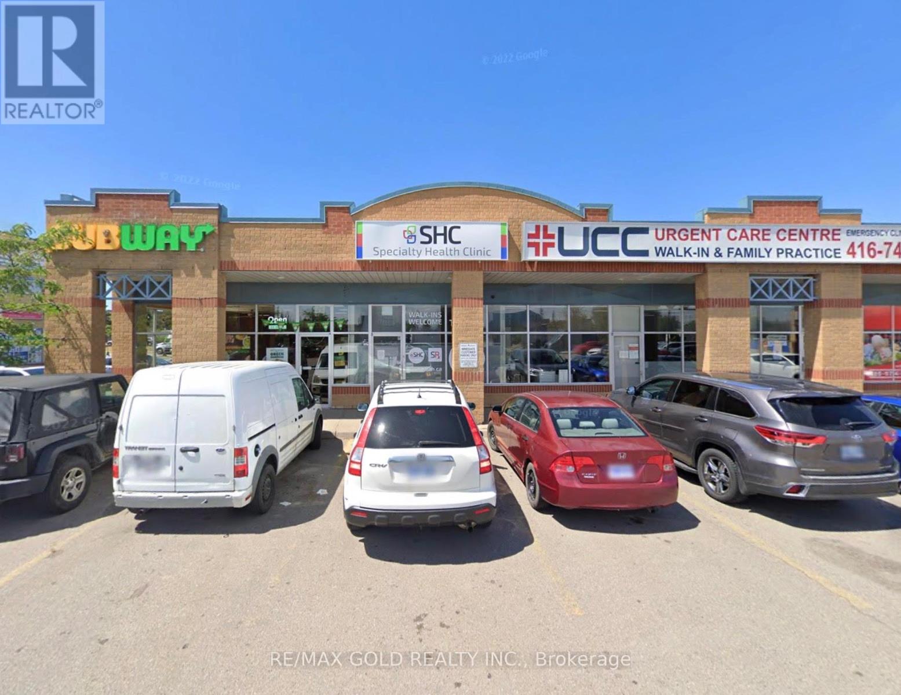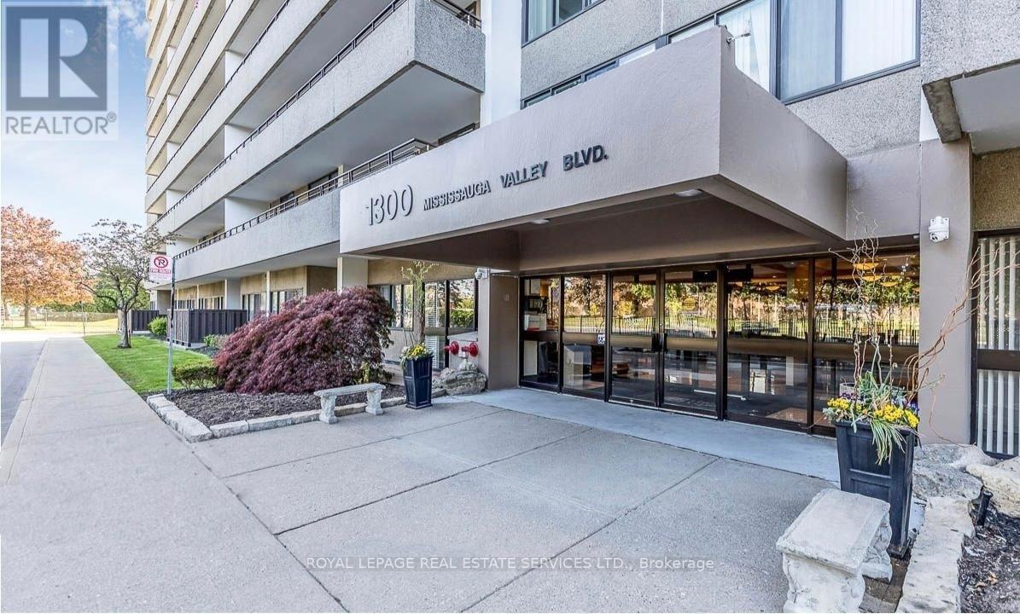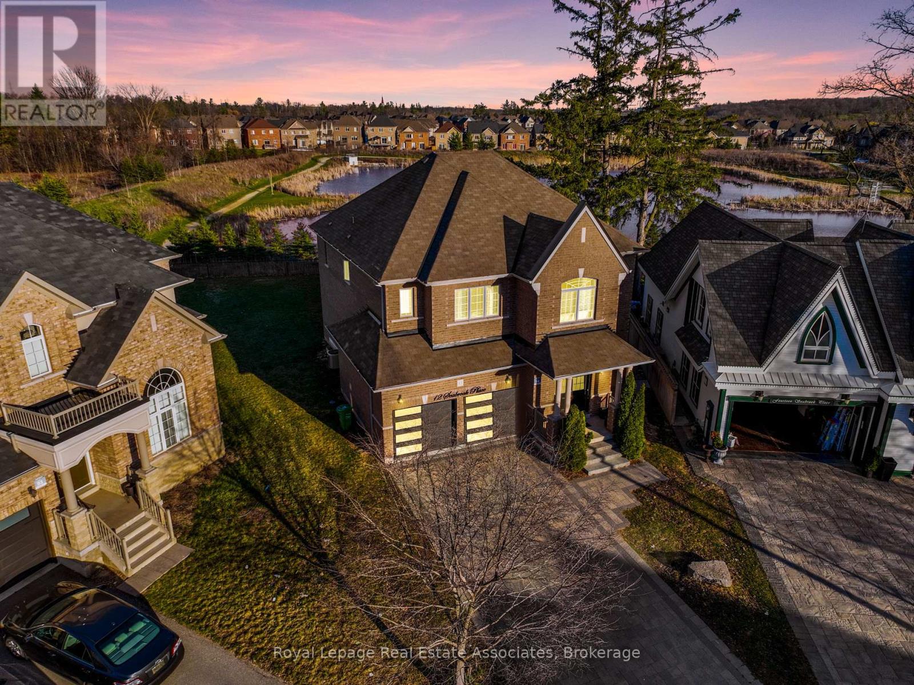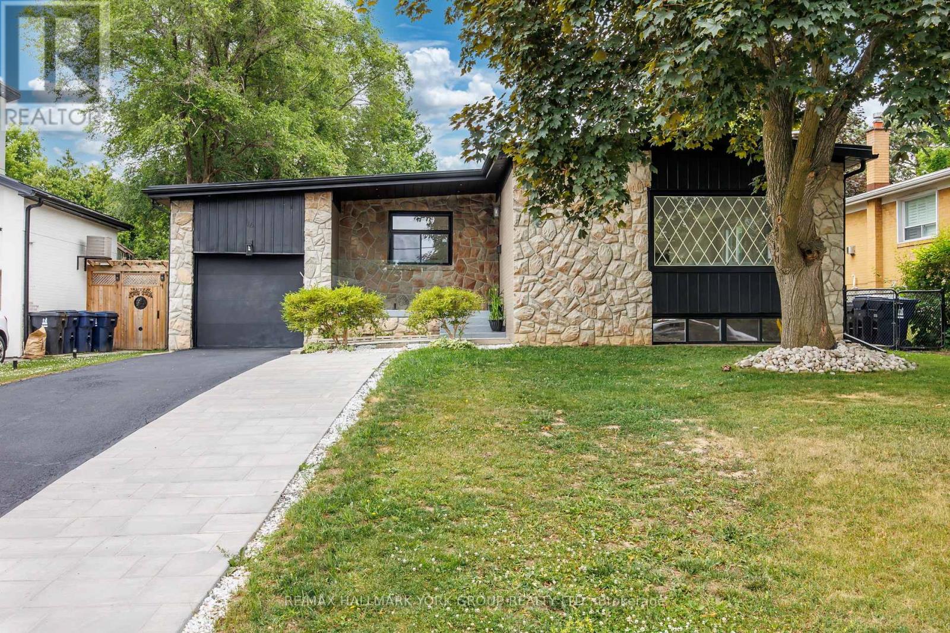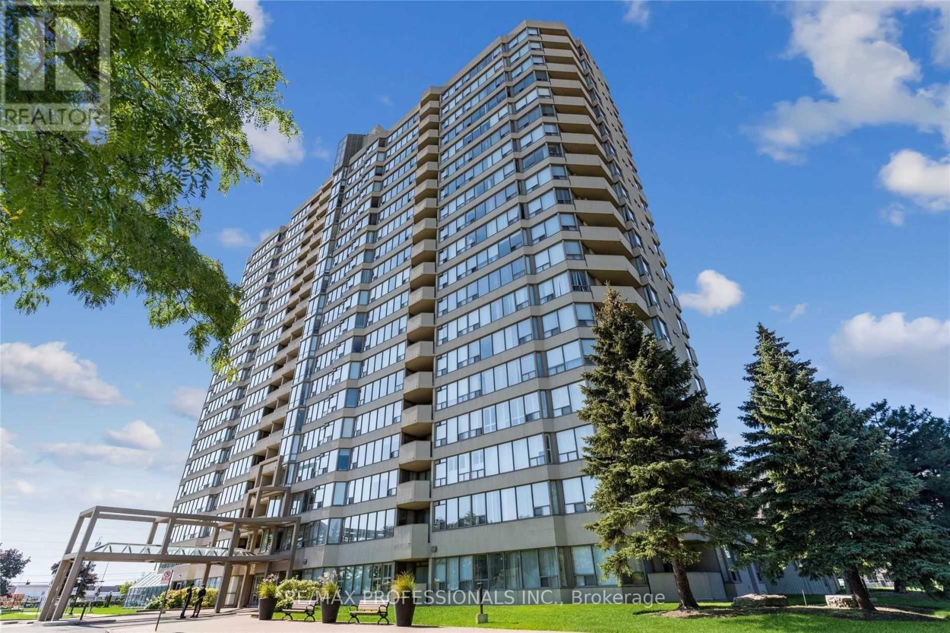2408 - 3 Michael Power Place
Toronto, Ontario
Newly renovated, stylish 2-bedroom, 2-bathroom apartment for sale close to future Etobicoke City Center. Located in a modern building with 24-hour concierge services, parking garage, an indoor pool and gym, this unit offers convenient access to nearby parks, schools, and public transit. Enjoy beautiful city views from the balcony, in-suite laundry, stunning laminate floors and a sleek kitchen with new stainless steel appliances. Brand new, top of the line, washer and dryer. Experience modern living with bright, spacious interiors and desirable building amenities. Walking distance to Islington Subway Station and easy access to Gardiner Expressway and HWY 427. (id:60365)
409 - 500 Brock Avenue
Burlington, Ontario
Brand new quiet Beautiful Bright 1 Bedroom Suite, with Gym and amazing party room facilities - Great for One Professional ! Beautiful finished , stainless High end Appliances, ensuite laundry, modern bathroom finishes, Lots of natural light, **** Close to Shops, restaurants , close to Hospital Joseph Brant , Great location close to Public tarnsportation.. I parking space,1 Locker included,, plus hydro tenant pays, own internet (id:60365)
11 - 25 Woodbine Downs Boulevard
Toronto, Ontario
An incredible opportunity to lease a future main floor medical/office space in a in a highly sought-after Etobicoke plaza with excellent exposure and heavy foot traffic. This busy commercial hub features top-tier neighbours such as Tim Hortons, Burger King, Subway, Food World Supermarket and much more! This upcoming space is ideal for healthcare professionals or related services such as a medical offices, physiotherapy, specialists, or laboratories. Benefit from seamless access to Hwy 427 and local amenities, facilitating convenience for both practitioners and patients. Additionally, abundance of parking is available. Don't miss this opportunity to elevate your practice in this thriving and high-visibility location! (id:60365)
11 - 25 Woodbine Downs Boulevard
Toronto, Ontario
Rare opportunity to become part of Eyeology, one of Canadas fastest-growing optometry franchises with multiple thriving locations across the country. Eyeology is known for its modern clinics, advanced technology, and superior patient care, offering franchise partners a proven business model, strong brand recognition, and ongoing marketing and operational support. This 1,108 sq. ft. medical space provides the ideal opportunity to join a trusted network that is rapidly shaping the future of eye care. Located in a high- traffic, high-visibility plaza anchored by strong tenants such as Tim Hortons, Burger King, Subway, and Food World Supermarket, the site offers exceptional exposure and consistent foot traffic. With nearby access to Hwy 427, surrounding amenities, and ample on-site parking, this location combines convenience, visibility, and the strength of the Eyeology brand, making it an attractive opportunity for business-minded healthcare professionals. (id:60365)
3289 Twilight Road
Mississauga, Ontario
Welcome to 3289 Twilight Rd, a spacious 4-level backsplit detached home being offered for the first time by the original owner's family. Featuring a bright living and dining area with large updated windows, an eat-in kitchen, and a welcoming front porch, this home offers comfort and charm. The upper level includes 3 generous bedrooms, a full bathroom, and a double-door linen closet, while the ground level adds a fourth bedroom and 2-piece washroom. The family room, complete with a sliding door walkout to the fully fenced backyard with no homes behind, is perfect for outdoor gatherings. A separate side entrance provides excellent potential for additional units or in-law suites, enhancing income possibilities. Recent updates include roof(2024), furnace, and windows, plus an insulated garage with a 60-amp electric panel ideal for carpentry or hobbies, and new aluminum railings. Ideally located near parks, schools, shopping, transit, and Malton GO Station, this is a rare opportunity not to be missed! (id:60365)
203 - 1300 Mississauga Valley Boulevard
Mississauga, Ontario
Discover this beautiful two-bedroom, two-bathroom condominium nestled in the heart of Mississauga, conveniently situated just a short distance from Square One, public transportation, parks, dining establishments, with rapid access to the QEW and Highway 403 and for additional convenience, the building has available electric vehicle charging! Immaculate, beautifully maintained, it features a modern, inviting kitchen equipped with quartz countertops, a classy backsplash, and newer appliances, seamlessly transitioning into a spacious, open-concept living and dining area ideal for entertaining. Laminate flooring extends throughout the property, complemented by upgraded bathrooms and an abundance of natural light emanating from expansive windows. Step outside to your large private balcony or relax in spacious bedrooms with ample storage space. All utilities, including Rogers Xfinity internet with download speeds reaching up to 1.5 Gbps, and cable television, are included in the maintenance fees. Additionally, underground parking and a separate locker are provided. This is effortless, stylish living in one of Mississauga's most desirable locations. (id:60365)
12 Seabrook Place
Brampton, Ontario
Cottage Retreat! Ravine & Extra Deep Lot. Located in the post-prestigious area of Brampton West-Credit Valley. APPROX 4250 Sqft of Living Space. Enter into Open Concept Living & Dining area. Walk on the upgraded hardwood floor into Kitchen & family area, overlooking the Pond. The U-shape room kitchen has extra tall cabinets, quartz countertop & central island for your breakfast needs. Family room offers Gas fireplace & built-in Ceiling speakers for your perfect cozy evening. Big backyard that can host a wedding with extra Greenery and Pond Views! The mudroom and Laundry Room are connected via Garage. Step your foot on the upgraded Oak stairs w Iron pickets, and you will find 4 bedrooms 3 washrooms on 2nd floor. Master bedroom has a 5 pc Ensuite and Big walk-in closet. All other bedrooms are connected w/ washrooms . All Bedrooms have Walk-in Closets too. Washrooms are completely Re-done top to bottom. No Pedestrian Walkway & Italian Stone Interlocking. New Contemporary Gargage door. Features List Attached. $200k Value in Renovation. (id:60365)
60 Valleyway Drive
Brampton, Ontario
Magnificent Family Home in Prestigious Credit Valley! Welcome to this stunning, meticulously upgraded family home in the highly sought-after Credit Valley neighborhood of Brampton. Offering a perfect blend of luxury, comfort, and functionality, this residence is thoughtfully designed for modern family living and elegant entertaining. The main level features gleaming hardwood floors, a grand formal dining room, and a massive kitchen equipped with a center island offering additional storage, abundant counter space, and seamless flow into the breakfast area. A sliding patio door off the kitchen floods the space with natural light and leads to the beautifully paved backyard oasis, complete with a fountain, retaining walls, and a built-in bar and barbecue area ideal for outdoor entertaining. A spacious main floor laundry room doubles as a mudroom with direct access from the two-car garage, adding both convenience and practicality. Upstairs, you'll find four generously sized bedrooms, including a guest suite and primary bedroom, both with walk-in closets. Each bedroom enjoys ensuite bathroom privileges, and the shared bathroom features double sinks perfect for busy mornings. The spa-like main bathroom offers a luxurious retreat with elegant finishes. Work from home in style in the mezzanine office, which overlooks the main living area and adds architectural interest and function. The fully finished basement expands your living and entertaining options, boasting a wet bar and plenty of open space for gatherings, games, or relaxation. With thoughtful upgrades throughout, a two-car garage, and unmatched indoor-outdoor flow, this exceptional home offers everything your family needs in one of Brampton's most desirable communities. (id:60365)
16 Florida Crescent
Toronto, Ontario
Exceptional turnkey property in a sought-after neighborhood! Fully renovated main home + two self-contained basement units offering steady rental income to cover your mortgage. Bright, open-concept living with brand-new designer kitchen, modern finishes, and a spacious flat backyardperfect for entertaining or adding a pool. Garage + Large, sun-filled windows windows for convenience and value. Live upstairs and rent below, or lease all three units for maximum ROI. Steps to top-rated schools, shopping, and transit. A rare investment opportunitydont miss it! (id:60365)
501 Tyrone Crescent
Milton, Ontario
Welcome to 501 Tyrone Crescenta beautifully updated detached home in Miltons family-friendly Willmott neighbourhood. The heart of the home is a stunning, fully renovated kitchen featuring elegant white and navy cabinetry, abundant storage, and striking waterfall countertopsperfect for cooking and entertaining in style. Offering 1835 sq ft, 9-foot ceilings, four bedrooms, and a versatile main-floor den, there's space for the whole family. The spacious primary suite boasts a luxurious ensuite with a soaker tub and a generous walk-in closet.Downstairs, enjoy a cozy retreat with a sleek stone feature wall, a stylish wet bar, and a modern 2-piece bathroomideal for relaxing or hosting guests. With ample parking and a fully fenced backyard complete with a stone patio, this home impresses inside and out. Nestled on a quiet street, just steps from parks, top-rated schools, shopping, and transit, it offers the perfect blend of elegance, comfort, and convenience (id:60365)
1508 Cookman Drive
Milton, Ontario
Welcome to 1508 Cookman Dr a beautifully crafted 2,170 sq. ft. Mattamy-built Willowdale model with elegant French Chateau elevation, less than 2 years new. Situated on a rare 32.21-ft wide lot, this home backs onto a tranquil ravine and scenic walking trail, offering privacy and unobstructed natural views. The bright, open-concept living area features a cozy gas fireplace set beside a large window and patio door, perfectly framing the ravine backdrop. Enjoy 9 feet ceilings on both the main and second floors, and stylish quartz countertops in the kitchen and all bathrooms. This functional layout includes four spacious bedrooms, two with private ensuites plus a shared bath. A dedicated main floor office near the entrance provides ideal work-from-home space and can be used as a living room. The basement, with a large lookout window, is full of potential for future living space. Conveniently located close to Freshco & Metro plazas, banks, schools, parks, library, public transit, and major highways. Still under Tarion's first 2 Years warranty that covers defects in workmanship and materials, including those related to water penetration and the building's major systems like plumbing, heating, and electrical. (id:60365)
1703 - 700 Constellation Drive
Mississauga, Ontario
Welcome to Constellation Place where comfort meets convenience in the heart of Mississauga. This beautifully updated 2-bedroom + solarium, 2-bathroom corner suite offers over 1,400 square feet of bright, open living space. The smart split-bedroom layout is enhanced by wall to-wall windows that flood the home with natural light and offer stunning panoramic northwest views. The spacious living and dining rooms are perfect for entertaining or relaxing, while the sun filled solarium has been seamlessly integrated into the living space, offering the flexibility of a den, office, or reading nook. A galley-style eat-in kitchen boasts updated cabinetry, extensive counter space, and large windows perfect for those who love to cook or host. The expansive primary bedroom features a walk-in closet and a 4-piece ensuite with a soaker tub. The second bedroom is also generously sized and paired with a fully updated bathroom. Engineered hardwood floors run throughout no carpet anywhere. Enjoy peace of mind with all-inclusive maintenance fees that cover TV, heat, hydro, water, cable, and building insurance. This very well-managed building is loaded with resort-style amenities: indoor pool, saunas, hot tub, gym, indoor squash/racquetball, outdoor tennis/pickleball courts, party room, guest suite, BBQ area, gazebo, dog park, extensive visitor parking, and 24/7 concierge. Located on a quiet cul-de-sac and surrounded by every convenience imaginable walk to groceries, restaurants, banks, shopping, and transit. Minutes to Highways 403, 401 & 407, Square One, and Heartland. One underground parking spot included. This is one of the largest units in the building space, light, and value all in one. Don't miss this incredible opportunity! (id:60365)



