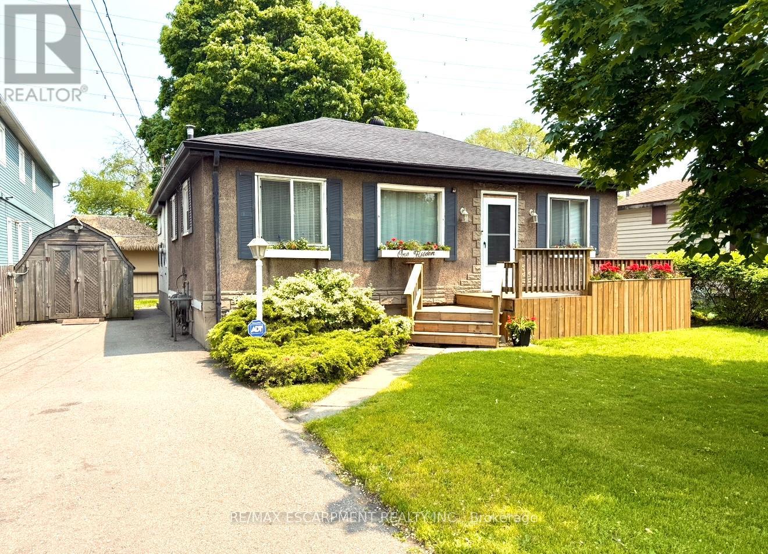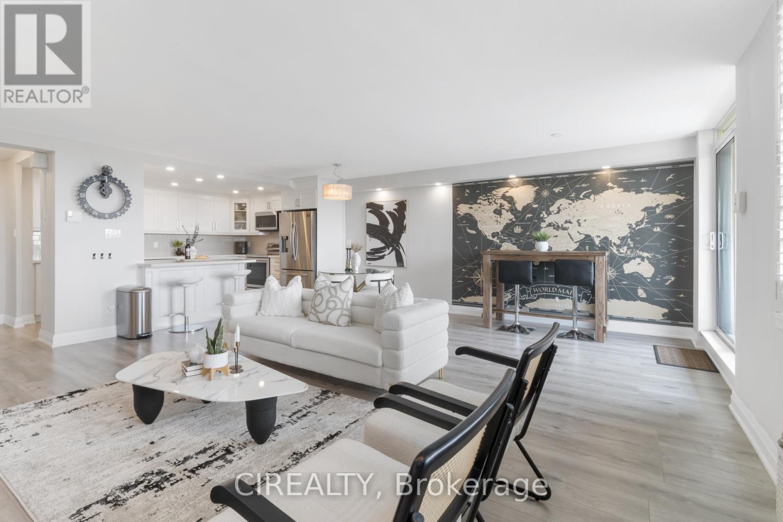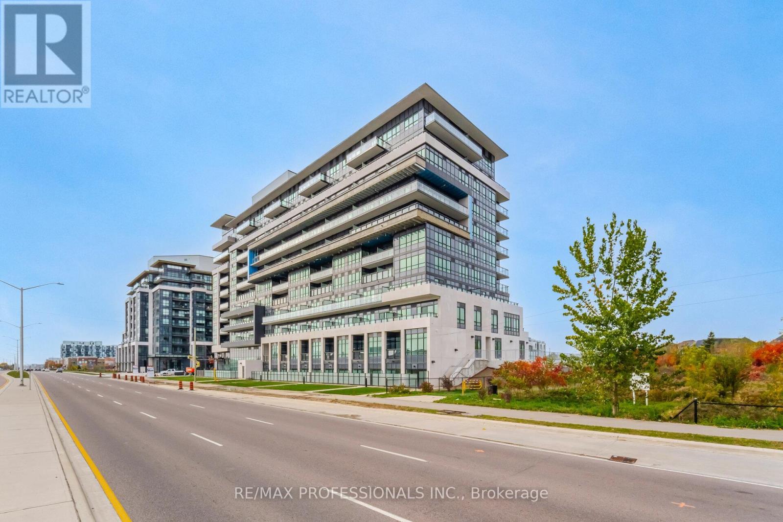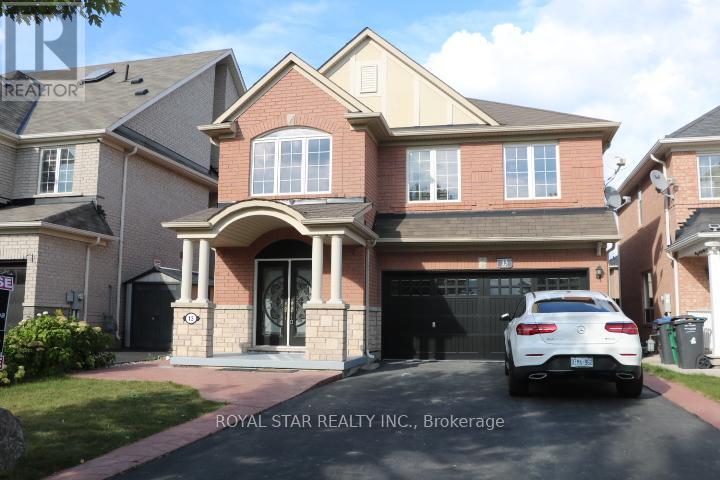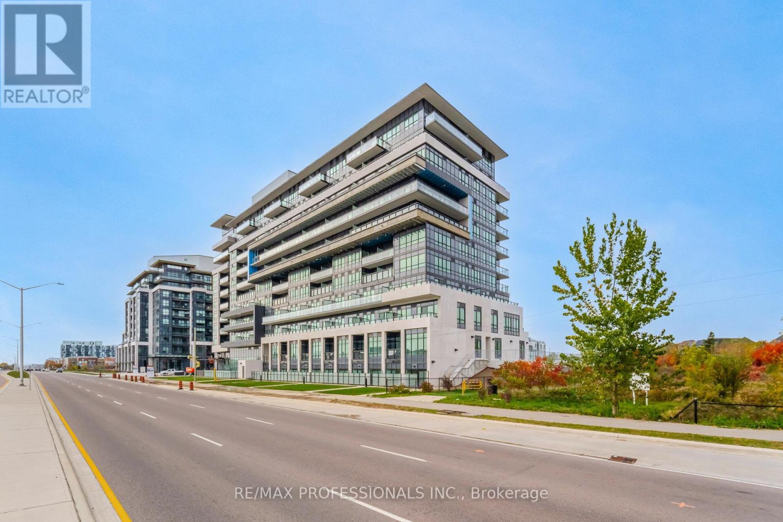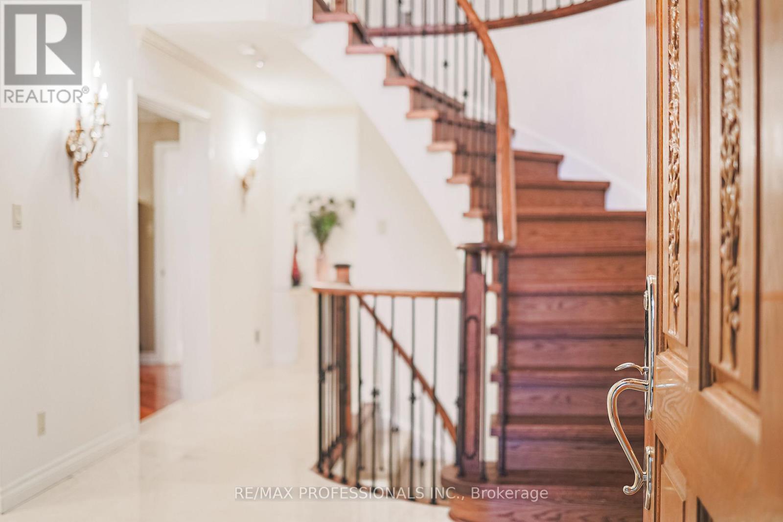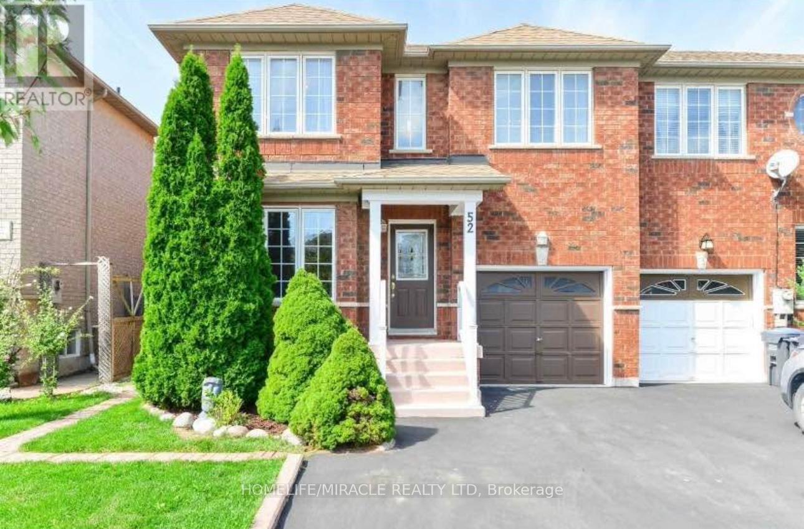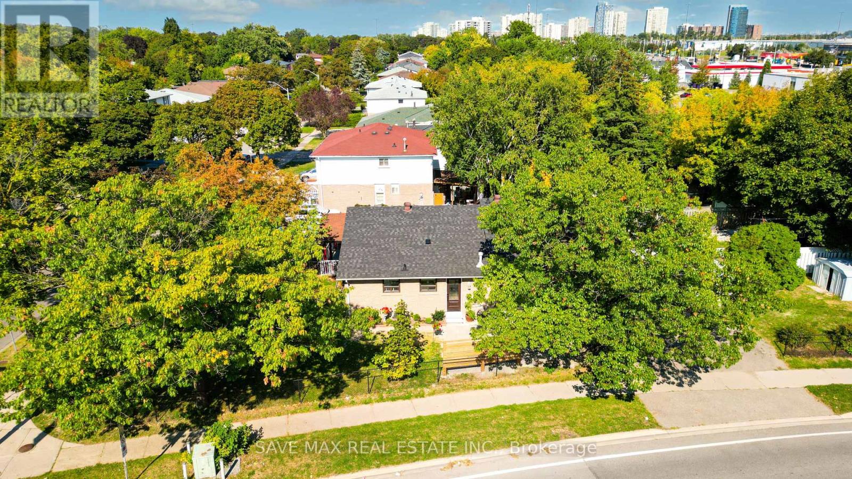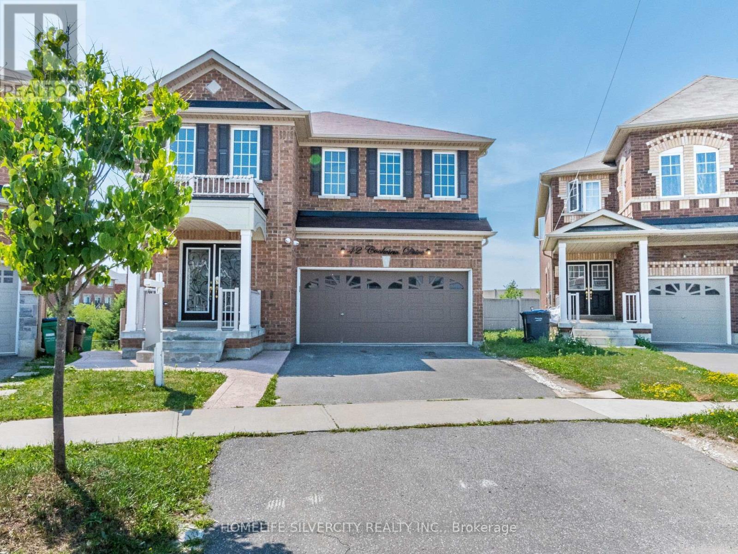115 Beach Boulevard
Hamilton, Ontario
Discover a Hidden Gem in Hamilton Beach! Welcome to this Charming 2-Bedroom, 1-Bathroom Home Located in one of Hamiltons Most Exciting Waterfront Communities. Set on an Extra-Deep 49 x 176 lot, this Property Backs Directly onto Lake Ontario and the Breathtaking 8km Hamilton Beach Waterfront Trail Stretching from Burlington to Stoney Creek this Trail Features: Parks, Pickleball Courts, Splash Pads, Water Parks and Lively Waterfront Patios. Whether You're Looking to Renovate or Build your Dream Home, the Possibilities Here are Endless. You'll Love the Peaceful Backyard Views and the Convenience of Direct Access to the Popular Waterfront Trail Perfect for Scenic Walks, Bike Rides, or Simply Enjoying the Lakefront Breeze. Right Across the Street is Jimmy Howard Park, Featuring a Tennis Court, Basketball Court, and Open Green Space. With Quick Access to the QEW, this Location Offers the Best of Both Worlds: Tranquil Lakeside Living and an Easy Commute. Opportunities Like this Dont Come Along Often Your Hamilton Beach Lifestyle Starts Here! (id:60365)
709 - 511 The West Mall
Toronto, Ontario
Welcome to Suite 709 at 511 The West Mall, a fully upgraded, move-in-ready condo in one of Etobicokes most established and connected communities. Thoughtfully renovated with modern flair, this spacious suite features quartz countertops, contemporary cabinetry, updated flooring, and stainless steel appliances. The open-concept layout is perfect for everyday living, entertaining, and keeping an eye on kids while you cook or relax. Oversized bedrooms offer exceptional comfort and storage. The building is actively improving with a full lobby renovation underway, enhancing long-term value. Amenities include a fitness centre, indoor pool, sauna, party room, ample visitor parking, and a fully fenced off-leash dog park. EV charging is available for guests at a flat rate of 30 per kWh. Enjoy the convenience of walking to groceries, pharmacy, LCBO, clinics, and more, with a bus stop just steps away and quick access to Highways 427, 401, QEW, and Gardiner. The airport is only 10 minutes by car. Nearby Centennial Park offers trails, skating, a library, and a pool for year-round outdoor fun. One of the best perks is the maintenance fee of $919.10 per month which includes cable TV, heat, hydro, water, internet, and parking, covering essentials that would otherwise cost an estimated $400 to $500 per month. This provides major savings, fewer bills, and true peace of mind in a quiet, secure, community-oriented building where residents enjoy a sense of ease, even on evening walks. (id:60365)
603 - 395 Dundas Street W
Oakville, Ontario
Stunning, new, luxurious, and spacious 1 Bedroom, 1 Bathroom bright and sunny unit in Distrikt Trailside 2. Fantastic, modern open concept floorplan with upgraded finishes and great views from the floor to ceiling windows and walk-out to the large private balcony. Modern kitchen with beautiful finishes and stainless steel appliances. Bright and spacious large bedroom with a walk-in closet and large windows. Very spacious bathroom and ensuite laundry. Enjoy your morning coffee on the large balcony with stunning views. Amazing, highly desired location close to dining, shopping, highways, transit and all amenities. Experience the best of Oakville's convenient location in this beautiful home! 1 Parking space and 1 locker Included. Amazing suite and location for end user and/or investment property! Don't miss out on this great unit! Exceptional Amenities Including: Concierge, Huge outdoor Terrace with BBQ area, Resident's Lounge, Games Room, Private Dining Room, Party Room, Meeting Room, Gym, Bike Storage, And Lots of Visitors Parking. Luxury Lifestyle & Living Nestled Amongst Parks, Ravines And An Exquisite Community - Fine Dining, Grocery Stores, Cultural/Sport Facilities, Prestigious Schools, Shopping and Medical Facilities, Sheridan college, walking trails along sixteen mile creek, 403 and QEW. Please note: Pictures and Video have been virtually staged. (id:60365)
Bsmt - 13 Levida Street
Brampton, Ontario
2 Bedroom Legal Basement apartment with 2 Driveway Parking Spots. Fridge, Stove, Washer & Dryer for tenant use. Minimum 1 Year lease for qualified tenants. Tenant will pay 30 % of Utilities. Tenant Insurance required. Tenant to provide Rental Application, Job Letter, Proof of Income, Credit report, First & Last with 10 Post Dated Cheques. Allow 2 Business Days for Verification of Paperwork. No Pets. No Smoking. (id:60365)
603 - 395 Dundas Street W
Oakville, Ontario
Stunning, new, luxurious, and spacious 1 Bedroom, 1 Bathroom bright and sunny unit in Distrikt Trailside 2. Fantastic, modern open concept floorplan with upgraded finishes and great views from the floor to ceiling windows and walk-out to the large private balcony. Modern kitchen with beautiful finishes and stainless steel appliances. Bright and spacious large bedroom with a walk-in closet and large windows. Very spacious bathroom and ensuite laundry. Enjoy your morning coffee on the large balcony with stunning views. Amazing, highly desired location close to dining, shopping, highways, transit and all amenities. Experience the best of Oakville's convenient location in this beautiful home! 1 Parking space and 1 locker Included. Amazing suite and location for end user and/or investment property! Don't miss out on this great unit! Exceptional Amenities Including: Concierge, Huge outdoor Terrace with BBQ area, Resident's Lounge, Games Room, Private Dining Room, Party Room, Meeting Room, Gym, Bike Storage, And Lots of Visitors Parking. Luxury Lifestyle & Living Nestled Amongst Parks, Ravines And An Exquisite Community - Fine Dining, Grocery Stores, Cultural/Sport Facilities, Prestigious Schools, Shopping and Medical Facilities, Sheridan college, walking trails along sixteen mile creek, 403 and QEW. Please note: Pictures and Video have been virtually staged. (id:60365)
4 Neiltree Court
Toronto, Ontario
Perfect home for a maturing family - on a private court next to a park. This property comes in at 3054 sqft on the main and upper, with an additional approximate 1500 sqft in the basement. Formal living, dining, and family rooms with wood burning fireplace and a large eat-in kitchen. Upper level features 4 well proportioned bedrooms with hardwood throughout. Primary bedroom has a large walk in closet, and ensuite bathroom. The basement features 7.5 foot ceilings and many features including an exterior exit via the garage, a separate kitchen, fire place, wet bar, cedar closet, a sauna, and lots of storage. Basement could easily be converted to an in-law suite. Lot size comes in at 53x140 foot. Has a 2 car garage, with 4 car parking on the driveway. Backyard has a beautiful garden and rear porch and patio. Recent house updates include a new flat roof, furnace and AC all done in the last 2 years. In excellent school district - St Clement Catholic Junior School and Eatonville Junior school, and close to all amenities with easy access to TTC, GO, and major highways. Watch Promo video for all details! (id:60365)
52 Wandering Trail Drive
Brampton, Ontario
3 Bed 2.5 Bath, semi-detached property in the heart of Brampton. Just a few minutes drive from Cassie Campbell community center, Gurudwara Sahib,Mount pleasant GO station, a couple of minutes walk to grocery stores, bus transit, parks. Basement unit is rented separately, has a separate entrance. 2 driving spots on the drive way. A beautiful deck in the backyard with seating benches, perfect for summers. (id:60365)
841 Fletcher Valley Crescent
Mississauga, Ontario
Step into serenity the moment you arrive. Nestled on one of Mississaugas rare tree-lined streets, this 4-bedroom, 3-bathroom home is a tranquil retreat that feels worlds away, yet remains perfectly connected. Set on an impressive 62.05 by 281.90 foot lot, the property offers both space and privacy, with Sheridan Creek running through the grounds, bringing natures soundtrack right to your doorstep.Measuring 1,858 sq. ft., the home has been thoughtfully updated with a renovated kitchen and bathrooms, blending modern comfort with timeless warmth. Sunlight pours through generous principal rooms, each designed to frame the lush ravine views. The family room feels like an extension of the landscape, while the kitchen and dining areas make both everyday living and entertaining a joy.The brand new elevated deck, designed to capture the beauty of its natural surroundings, creates a breathtaking backdrop for morning coffee, sunset dinners, or weekend gatherings. With multiple decks and patios, the home blurs the line between inside and out. Perfect for those who crave natures embrace without leaving home. Upstairs, four spacious bedrooms offer peace and privacy, complemented by three bathrooms for convenience. Every corner of this residence balances functionality with a sense of calm.Just minutes from Clarkson GO, this is both a commuters haven and a nature lovers dream, close to shops, dining, and top-rated schools. Rarely does a property of this scale and setting come available: a ravine-side sanctuary where modern living meets timeless calm.Here, you don't just settle. You arrive. (id:60365)
9 Palace Arch Drive
Toronto, Ontario
Welcome to 9 Palace Arch Drive, nestled in one of Etobicoke's most family-friendly pockets on a rare quarter acre pool-sized lot, offering both space and privacy just minutes from the city. Backing onto the iconic St. Georges clubhouse, the setting blends prestige and privacy just beyond your backyard, with manicured grounds creating a serene backdrop. For golf enthusiasts, the course itself is only steps away, making it easy to grab your gear and be on the fairway in minutes; everyday luxury at its finest.Inside, natural light pours through oversized windows, filling the living and dining spaces with a sunlit glow against warm hardwood floors. The living room invites both lively gatherings and quiet evenings by the gas fireplace, while the dining area flows seamlessly into a bright, functional kitchen with stainless steel appliances and ample storage for the everyday cook or ambitious entertainer.With three bedrooms on the main floor, including a private primary retreat with its own ensuite, the layout is designed for family comfort and flexibility. The finished lower level extends your living space with a large recreation room, dedicated office, and generous storage, making it easy to balance work, play, and everything in between.Outdoors, the lifestyle expands. The deck is an ideal perch to dine al fresco beneath the canopy of mature trees, with space for summer barbecues, late-night firepit chats, and endless play for kids and pets. Stroll to James Gardens for winding trails, manicured gardens, and the Humber River, or take advantage of the proximity to multiple golf clubs, top-rated schools, and the hidden gems of The Kingsway such as artisan coffee shops, cozy bakeries, and weekend brunch traditions. With quick access to the 401, 427, and downtown, this is one of Etobicoke's best-kept secrets.Look no further! (id:60365)
93 Archdekin Drive
Brampton, Ontario
A Rare Opportunity in Brampton's Coveted Madoc Community! This south-facing semi-detached gem is more than just a home--its a lifestyle. Flooded with natural light, the 3+1 bedroom residence seamlessly blends modern design with comfort. Enter the open-concept kitchen, B/I Appliances ,complete with quartz countertops, a backsplash, and soft-closing cabinets, flowing effortlessly into the expansive living and dining areas--perfect for entertaining family and friends. laundry at main floor. The finished basement offers a private in-law suite or rental potential, featuring a bedroom ,Closet, washroom, and versatile family room. Set on a 46.85 x 150 ft lot with no rear neighbors and a corner lot, the fully fenced front and backyard is your private oasis for summer BBQs, play, and relaxation. Recent high-quality upgrades include a new roof (2024), fully renovated 4pc bathroom, New pot lights, freshly painted, and new window blinds (2025),New doors, New Stairs . Enjoy your morning coffee on the private front porch, park four cars in the spacious driveway, and take advantage of a prime location near top schools(Gordon Graydon Sr. Public School , H. F. Loughlin Public School, Father C W Sullivan School), Century Gardens Rec Centre, And Shopping Hubs Like Bramalea City Centre & Centennial Mall, big commercial plazas, recreation, and easy access to 401, 407, 410, and the airport. "Some see a house -Where others see a rare opportunity to own a home where style, space, and location converge". Don't miss this opportunity! (id:60365)
3222 Hornbeam Crescent
Mississauga, Ontario
Welcome to 3222 Hornbeam Crescent, an immaculate 2-storey home nestled on a massive Muskoka-like property in one of Mississaugas most sought-after family neighbourhoods. Surrounded by towering mature trees, this private retreat is the forever home youve been searching for.Step inside to find four spacious bedrooms, perfect for a growing family, and a thoughtfully renovated kitchen featuring a huge island, potdrawers, pantry, and generous entertaining space ideal for hosting family and friends. The main floor offers not just one, but two inviting living spaces, including a family room with walkout to a large deck. Outside, enjoy your own backyard oasis with plenty of room to play, relax, or unwind in the hot tub.The home is finished with wide plank hardwood flooring throughout, fresh contemporary earth-tone paint, and elegant crown moulding. A convenient 3-piece bath off the finished basement complements the expansive lower level, offering plenty of room for recreation, hobbies, oradditional living space. Bike trails nearby complete the lifestyle appeal.With its impressive lot size, timeless finishes, and family-friendly location, this home is truly a rare find. (id:60365)
42 Cookview Drive
Brampton, Ontario
For Rent - Stunning 4-Bedroom Detached Home Backing Onto Ravine - Prime Brampton Location! Welcome to this beautifully maintained 4-bedroom detached home, perfectly situated on a premium ravine lot in one of Brampton's most desirable neighborhoods. Only 6 years old, this modern home offers comfort, style, and convenience, making it an ideal rental for families. The main floor features a bright open-concept layout with hardwood flooring, an elegant staircase, upgraded light fixtures, and spacious living and dining areas filled with natural light. The modern kitchen comes equipped with stainless steel appliances, while the second- floor laundry adds everyday convenience. All four bedrooms feature brand new laminate flooring, and large windows throughout provide plenty of sunlight and stunning ravine views. The property is located in a family-friendly neighborhood, just minutes from Trinity Common Mall, Highway 410, schools, churches, and Brampton Transit. With its large lot backing onto a peaceful ravine, this home offers privacy, relaxation, and easy access to all amenities. (id:60365)

