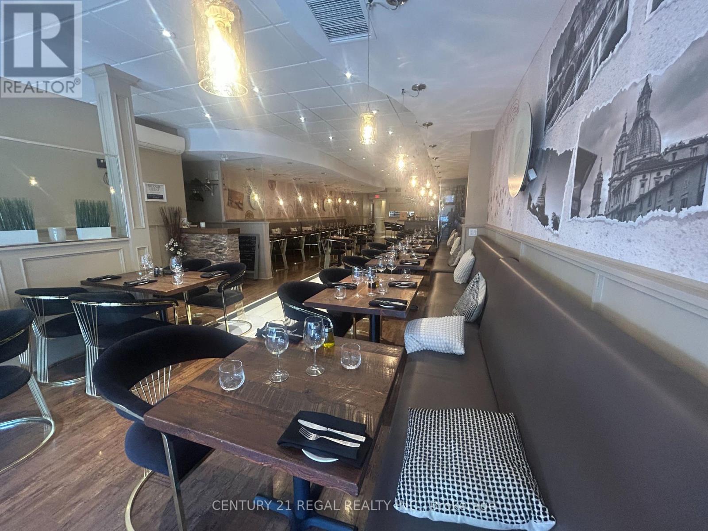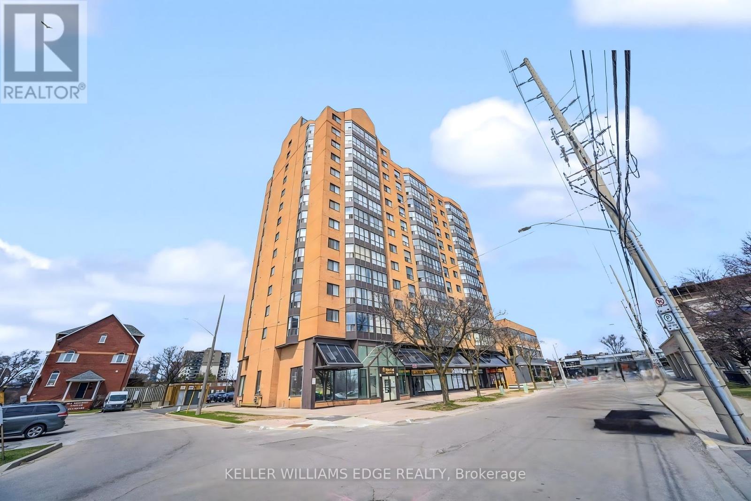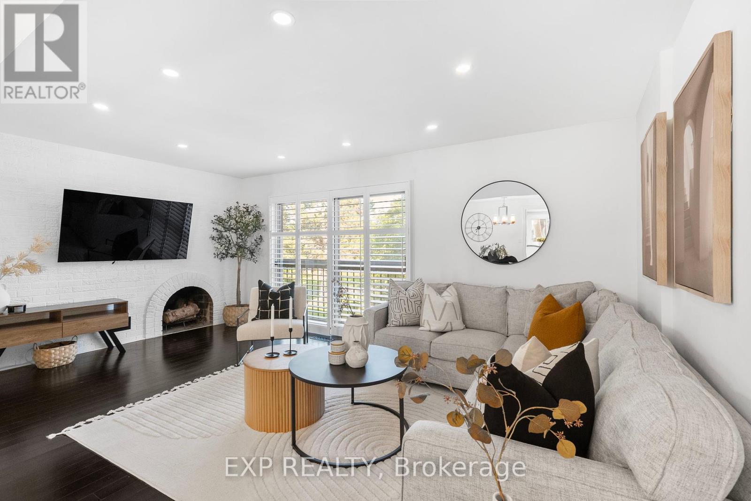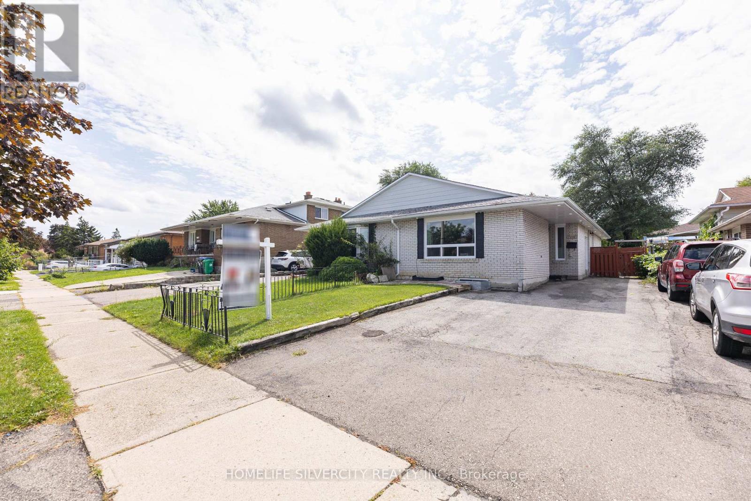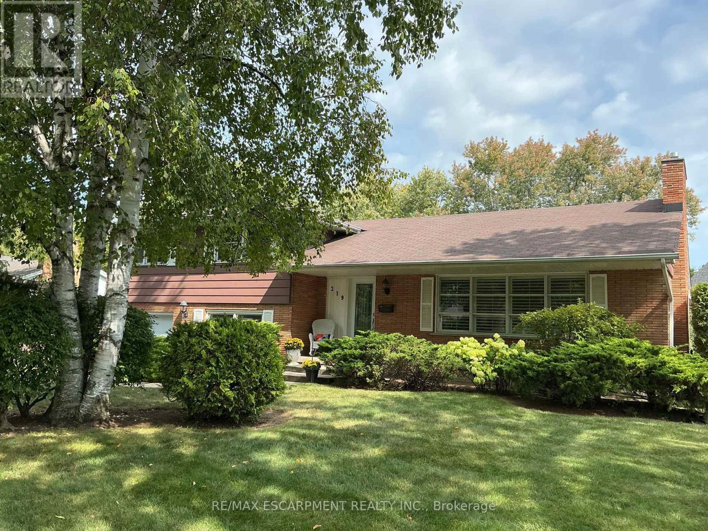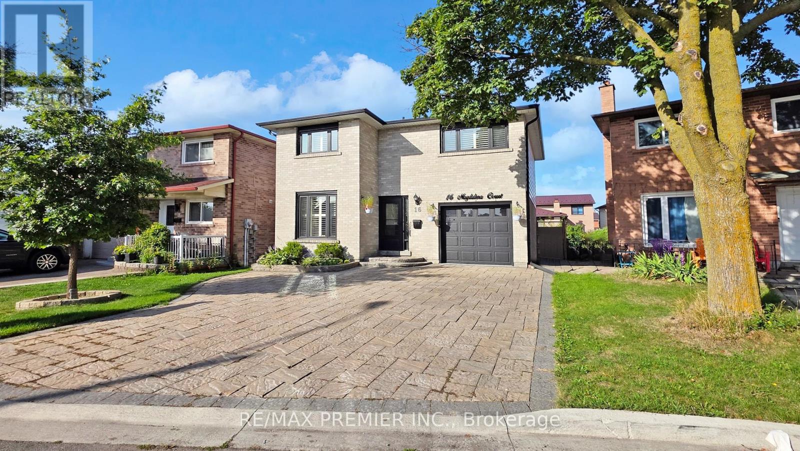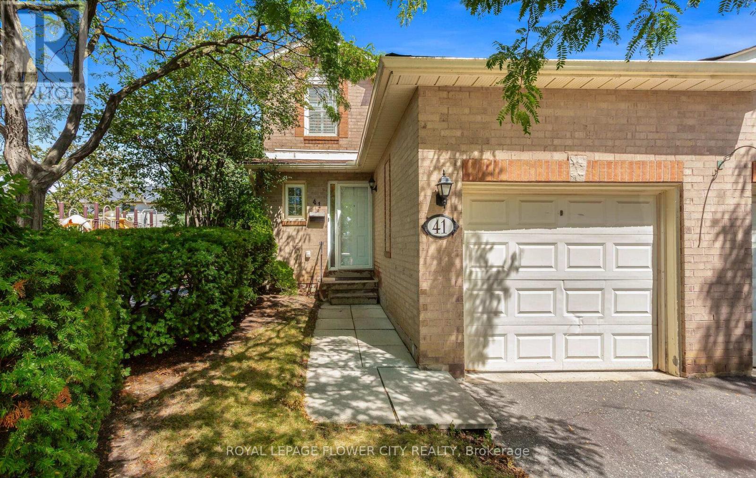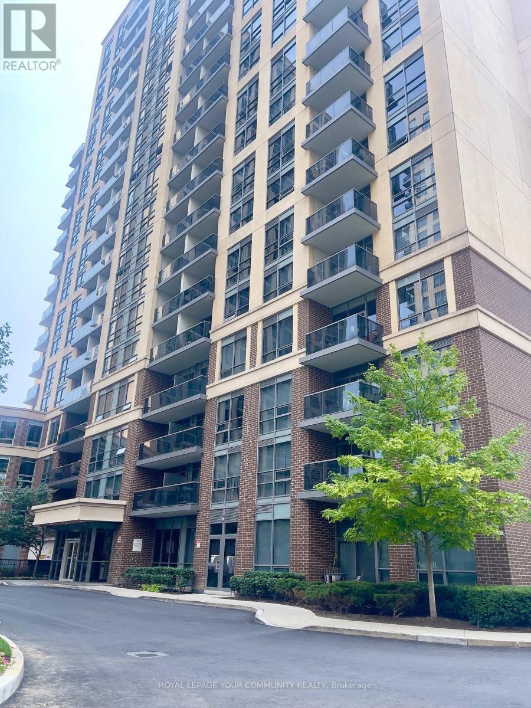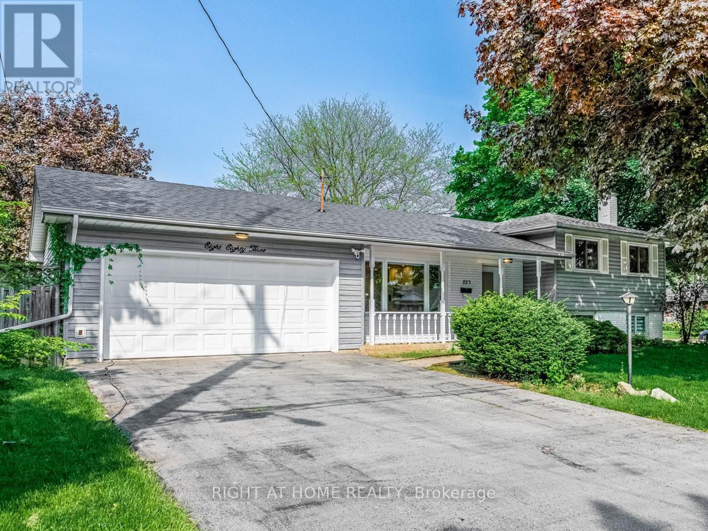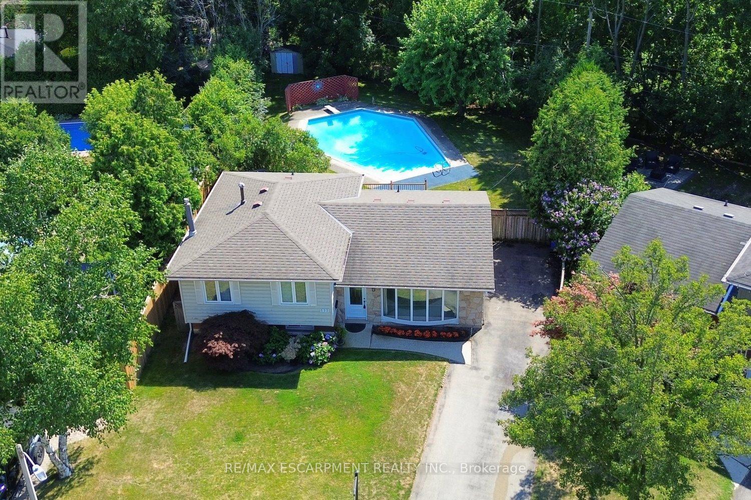28 - 6699 Falconer Drive
Mississauga, Ontario
Welcome to 6699 Falconer Dr, beautifully renovated 3-bedroom, 2-bath end-unit townhouse in the heart of Streetsville, Mississauga. Blending style and functionality, the open-concept layout features a modern kitchen with quartz counters, stainless steel appliances, renovated bathrooms, hardwood floors, and oversized windows that flood the home with natural light. The finished basement is an ideal retreat for family movie nights, while the landscaped patio off of the living room sets the stage for effortless entertaining. With thoughtful upgrades, generous storage, and low maintenance fees that include internet and cable, this home truly has it all. One exclusive parking spot with options for a second vehicle to park. Set in one of Mississauga's most desirable neighbourhoods, Streetsville, the Village in the City offers a rare mix of charm and convenience. Stroll historic streets lined with shops, cafés, and restaurants, enjoy lively community festivals, and take advantage of top-rated schools, parks and trails. With the GO Station and major highways just minutes away, commuting couldn't be easier. (id:60365)
218 Lakeshore Road E
Oakville, Ontario
2,500 SQ. FT. ON MAIN FLOOR, IN THE HEART OFOAKVILLE'S SOUGHT AFTER DINING & SHOPPING DISTRICT. BONUS LOWER LEVE FOR AN ADDITIONAL 2,500 SQ. FT. INCLUDED AT NO EXTRA COST, FEATURING WASHROOMS, OFFICE SPACE, STOCK ROOM, AND A PRIVATE EVENT SPACE. (id:60365)
903 - 25 Agnes Street
Mississauga, Ontario
This stylish 1-bedroom, 1-bathroom condo features a bright, open-concept layout perfect for modern living. The renovated kitchen boasts $20,000 in upgraded finishes, while in-suite laundry with new appliances adds convenience. Laminate flooring throughout keeps maintenance low while giving a fresh, contemporary feel. Enjoy exclusive underground parking and a private locker, with condo fees covering heating, hydro, water and building insurance. Amenities include an exercise room, recreation/party room, sauna, and visitor parking. Located steps from Cooksville GO Station and the future Hurontario LRT, commuting is effortless. Youre just minutes from Square One Shopping Centre, Port Credit waterfront, trails, marinas, restaurants, cafés, schools, and Trillium Hospital. This turnkey condo is ideal for first-time buyers, investors, professionals, or anyone looking for a low-maintenance home in a vibrant, convenient neighbourhood. (id:60365)
21 - 6855 Glen Erin Drive
Mississauga, Ontario
Tucked away in the tranquil Treetops community of Meadowvale, this renovated 3-bedroom, 3-bath townhome feels like something out of a storybook where grown-up comfort meets a dash of childhood magic. Inside, warm bamboo floors and natural light welcome you into the open living and dining areas. The spacious kitchen is a showstopper fully redone in 2025 with sleek quartz countertops, stainless steel appliances, upgraded fixtures, and ample cabinet space. Perfect for weeknight dinners or weekend entertaining.Two cozy wood-burning fireplaces one in the living room and another in the walkout basement make this home extra inviting. The basement, finished with new flooring (2025), opens to a private patio backing onto green space, walking trails, and a playground. No rear neighbours, just trees and serenity. Parking is a breeze with a covered designated spot offering direct access into the home, plus an additional overflow spot steps away. Upstairs, the primary bedroom connects to a semi-ensuite 4-piece bath, while the main floor includes a powder room. The basement adds a full 3-piece bath, ideal for a rec room, office, or guest suite. Updates include upgraded electrical (2020), all bathrooms (2021), front door (2023), new lighting (2025), and a brand new roof (2025).The family-friendly complex features a heated inground outdoor pool, perfect for warm days and relaxed weekends. LOCATION, LOCATION! Walk to Lake Aquitaine Park, Meadowvale Conservation Area, and endless trails. Top-rated schools, shopping, Rabba Fine Foods, and transit are all nearby, with easy access to Highways 401, 403 & 407.This isnt just a townhouse its your own slice of Neverland, right here in Meadowvale. (id:60365)
7258 Reindeer Drive
Mississauga, Ontario
Welcome to 7258 Reindeer Drive!This beautifully maintained semi-detached bungalow is ideally located in the heart of Malton, a sought-after neighborhood, with steps from parks, schools, bus transit, offering comfort, convenience, and income potential.The freshly painted Main level features three spacious bedrooms, a bright open-concept living and dining area, a family-sized kitchen with upgraded tiles, one full washroom, and a powder room as well.The home includes a legal basement apartment with a separate entrance, currently generating a positive cash flow. Tenants are willing to stay, making this a turnkey investment opportunity.Additional highlights include an easy accommodating five-car driveway, new high quality windows (2024), a new water tank (2023, rental), Pot Lights in living room & outside as well, 6 Security Cameras at strategic locations, Smart Nest Thermostat, Fiberglass Insulation in Attic(2023), Rough-in for another private Laundry upstairs, and many more updates throughout.This property will not last long bring your clients today and discover a rare opportunity to own a versatile home in an excellent prime location! (id:60365)
219 Strathcona Drive
Burlington, Ontario
Welcome to desirable southeast Burlington! This detached 4-level side split sits on a beautifully landscaped 80 x 131 lot (just under acre), just steps from Lake Ontario, scenic Lakeshore paths, and local parks. Inside, you'll find 3+1 bedrooms (all above grade), 2 full bathrooms, and a spacious, family-friendly layout with multiple living areas ideal for relaxation or entertaining. The oversized kitchen offers a large window with a park-like view, while a bright sunroom extends the entertaining space of the living and dining rooms and provides a peaceful place to unwind or look out at the gorgeous backyard. The king-sized primary bedroom and generous room sizes throughout add to the homes comfort and functionality. The lower level is on ground-level at the rear of the home, and features a family room, a 4th bedroom/home office as well as convenient laundry combined with the 3 piece bathroom. This level makes this home perfect for multi-generational families, those with accessible needs or those working from home. Enjoy summer days on the spacious cedar deck or in the built-in on-ground pool (liner, heater and pump all recently updated), tucked into a private yard surrounded by plentiful cedars. Additional highlights include engineered hardwood throughout the main & upper levels, two gas fireplaces, newer furnace and air conditioner (2021), a 6-car driveway and an attached single car garage. Situated in a mature, tree-lined area within the coveted Tuck and Nelson school district, this well cared-for home offers the best of Burlington living, just minutes to downtowns shops, dining, and waterfront parks. (id:60365)
16 Magdalena Court
Toronto, Ontario
*****Unbeatable Quiet Court Location***** Gorgeous Newly Renovated Single in a Highly Sought-After Family-Friendly Neighbourhood. Move-In-Ready! Fully Upgraded with Hardwood Floors, Brand New Kitchen with Quartz Countertop, Potlights, Upgraded Staircases with Wrought Iron Pickets, Interlock in Backyard, Lots of space in the Family Room and Basement. Convenient Access from Garage. Incredible Location: Minutes to Great Schools, Beautiful Parks, Tons of Shopping, Major Highways and much more! (id:60365)
41 Chipstead Avenue
Brampton, Ontario
Stunning End Unit Townhouse With Low Maintenance Fees. Ideal For First-Time Buyers, Downsizers, Or Savvy Investors! This Beautifully Maintained 3-Bedroom, 3-Bathroom Home Offers A Bright, Open-Concept Layout With The Feel Of A Semi. Enjoy A Modern Re modelled Kitchen With Updated Cabinets, Double Sink & Ceramic Backsplash. A Spacious Living And Dining Area Gorgeous Corner Gas Fireplace With New Mantle With, & Walkout To A Private, Low-Maintenance Backyard -Perfect For Relaxing Or Entertaining. The Upper Level Features A Large Primary Suite With Double Closet And Ensuite Bath, Plus 2nd Well-Sized Bedroom. A Finished Basement For Extra Living Space Use As A Rec room Or convert To 3rd Bedroom. This Home Checks All The Boxes. Located In A Quiet, Family-Friendly Neighborhood, Minutes Away From Grocery Stores, Public Transits, Place of Worship, Schools, Shopping, And Highways. Move-In Ready And Loaded With Value - Don't Miss This Opportunity (id:60365)
701 - 1 Michael Power Place
Toronto, Ontario
Well maintained Vivid Condos This Functional Open Concept Design With Modern Finishes has an Open Balcony Facing Cul De Sac Entrance. Steps to Islington Subway Station, Surrounded By Parks, Restaurants, Minutes From 427 Highway. One Parking And One Locker Included (id:60365)
612 Sellers Path
Milton, Ontario
With beautiful views of the Escarpment, no basement means this house has 3 floors of carpet free living space. This completely turnkey home boasts 3 spacious bedrooms, 2.5 baths plus a bonus ground floor room perfect for a home office, family room or guest bedroom. The large windows ensure morning and evening sunshine and a bright, beautiful spacious living room which flows into the dining room. The main floor includes a powder room and pantry. The kitchen includes stone countertops, a kitchen island perfect for breakfast, another counter off the living room so your guests don't have to invade your space in the kitchen when entertaining and there is enough space for a kitchen table for weeknight dinners. The kitchen opens to the huge terrace atop the garage perfect for bbqing and a safe play area for kids or pets. The Primary bedroom features a spa-like ensuite bathroom with soaker tub and separate shower. The second floor also has a 4 piece family bathroom. Oversized 2 car garage means you have space for your cars and whatever sporting equipment you might have. One additional parallel parking spot is available in front of the garage. Close to grocery stores, restaurants, schools and parks. (id:60365)
883 Francis Road
Burlington, Ontario
Designed for real-life flexibility, this move-in-ready home is an ideal fit for first-time buyers, multi-generational households, or investors looking for a turn-key property with income potential. With nearly 2,400 sqft of total living space combined and ample storage throughout, situated in a family-friendly neighborhood with schools, parks, highways, and transit just minutes away. Its ready to handle whatever life throws your way. The high-end main kitchen features upgraded appliances, custom cabinetry, quartz countertops and backsplash, gas cooktop, built-in oven and microwave, sleek gold finishes, and plenty of storage. The spa-like bathroom includes double sinks and a deep soaker tub with shower combo. Throughout the home you'll find hardwood flooring on the upper levels and durable vinyl on the lower floors (no carpet), pot lights, modern glass railings, custom window coverings, hardwired Ethernet, and a bonus lower-level family room perfect for movie night. A newer furnace, AC, tankless water heater, and roof, plus soundproofing insulation in the basement, ensure year-round comfort and long-term efficiency. Good Things Come in Pairs? How about two full kitchens, two full bathrooms, two laundry areas, a two-car garage and two driveways, with parking for up to eight cars total. All of this is combined with a layout that easily supports shared or separate living. More than just a house, this is a place ready to become your familys next home. (id:60365)
552 Hull Court
Burlington, Ontario
Rare opportunity to own this meticulously maintained split-level home, lovingly cared for by its original owner since 1967. Located on a quiet court in desirable South Burlington, within the sought-after Nelson High School catchment, this property sits on a private, pie-shaped ravine lot featuring a beautiful backyard oasis complete with an in-ground pool - perfect for entertaining or relaxing in nature. The home offers spacious principal rooms, ideal for family living and gatherings. While move-in ready, it also presents a perfect canvas to add your personal touch. Recent updates include most windows and a new furnace (2025). Situated in a family-friendly neighbourhood close to parks, schools, and amenities, this is a rare find in an exceptional location. (id:60365)


