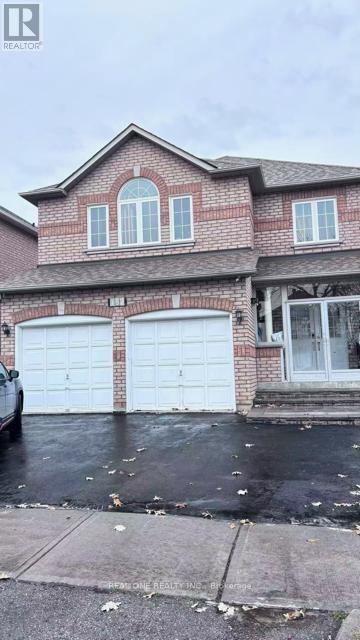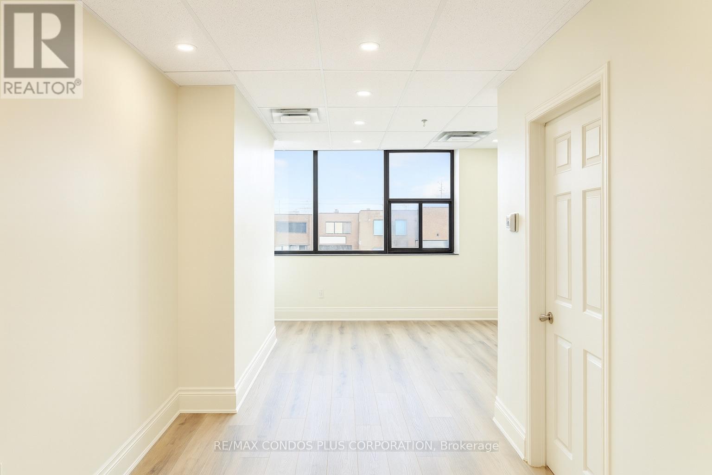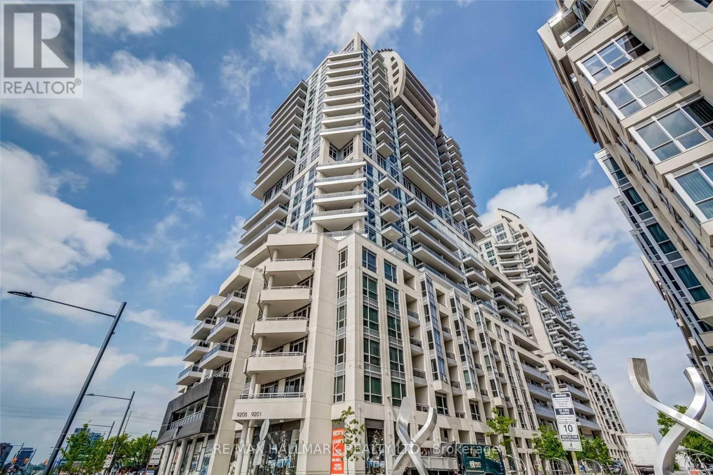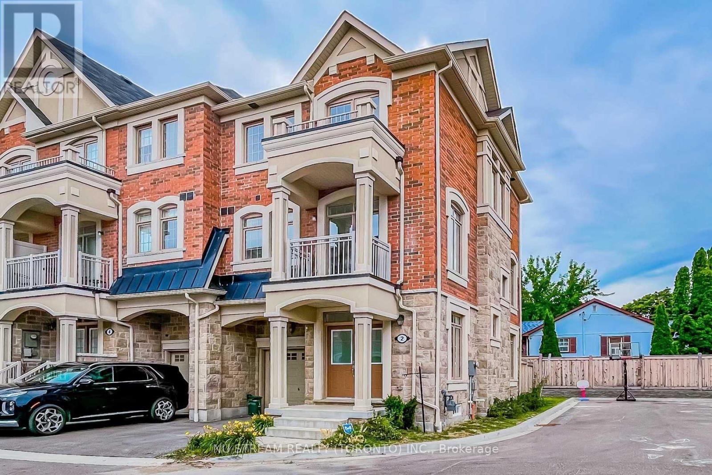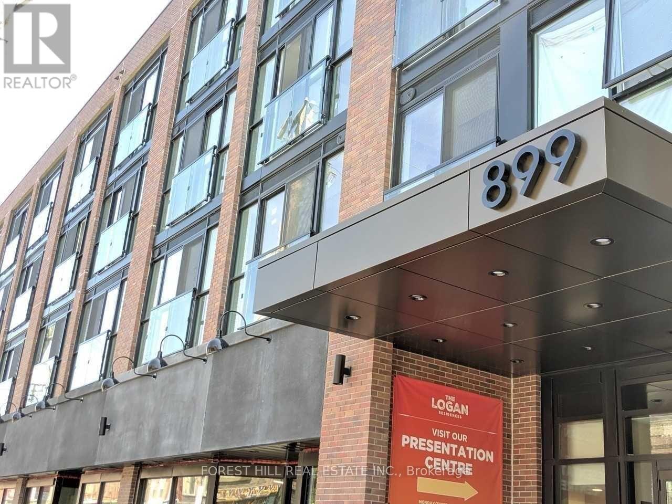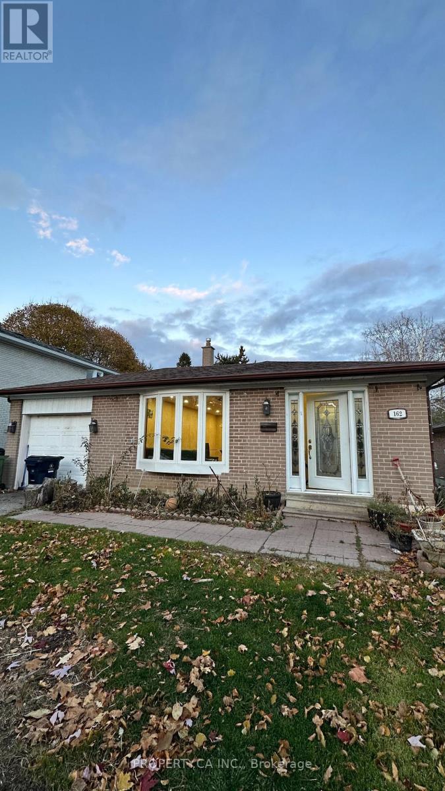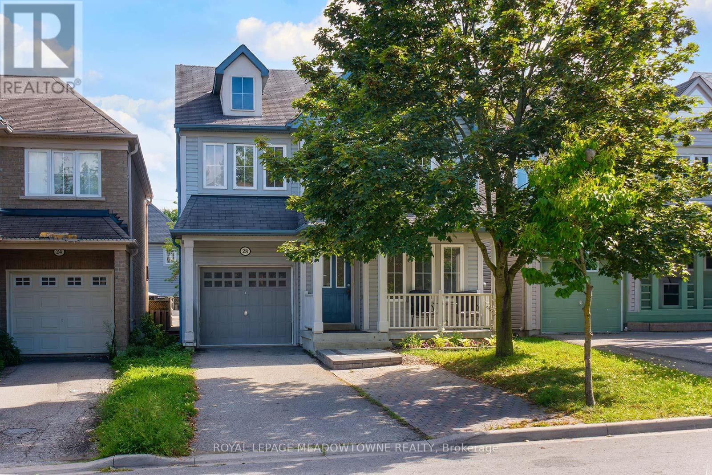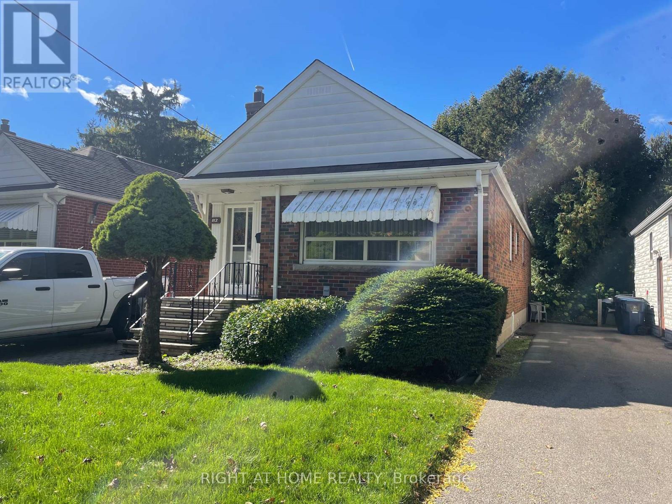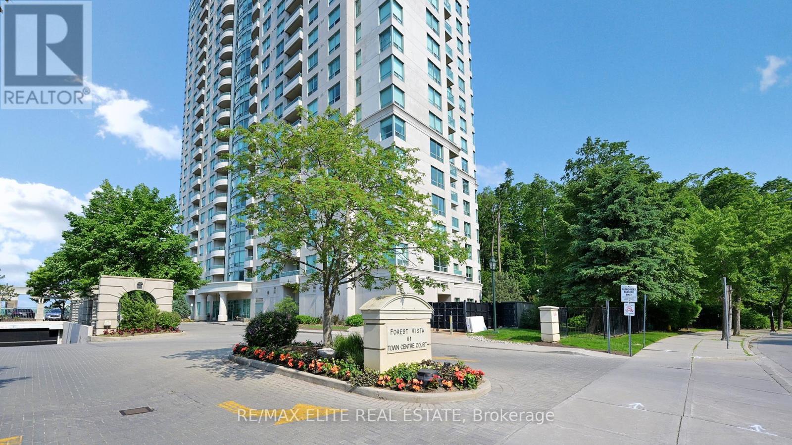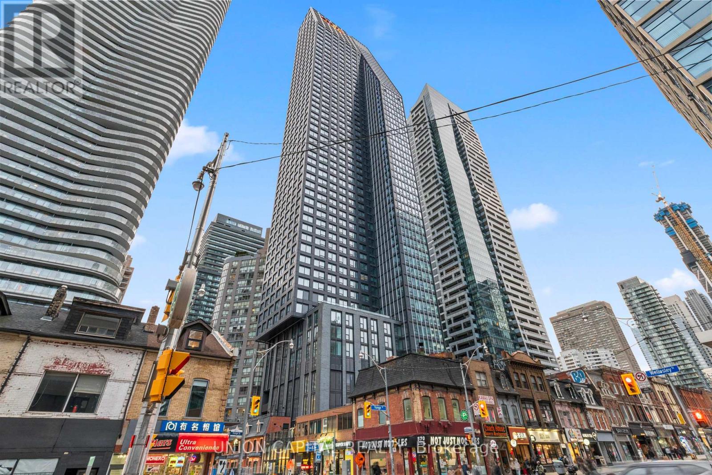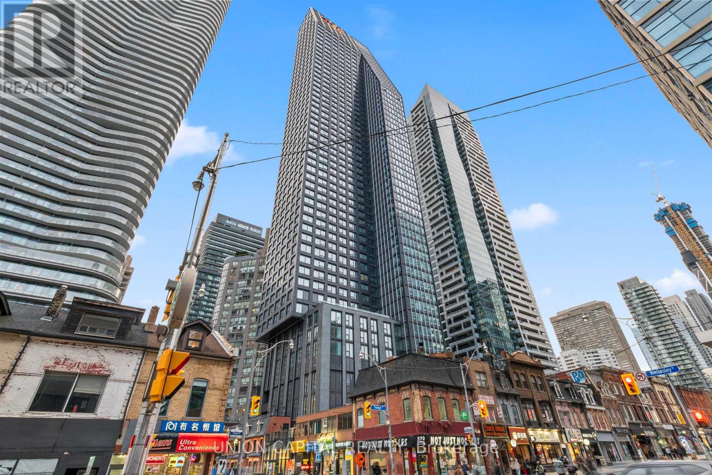182 (Basment Only) Golden Avenue N
Markham, Ontario
Spacious 3 Bedroom Basement Apartment With Separate Entrance, Located In A High Demand Area! Close To Shipping Centers, Transit, Community Centers And Top Rated School Middlefield C.I. Walking Distance To, Supermarkets, Park! Kitchen With Countertop, Ensuite Laundry(No Sharing), 2 Spacious Bedrooms With Closet, Window & Laminate Flooring, And Ensuite Washroom. (id:60365)
Unit 3 (Second Floor) - 260 Regina Road
Vaughan, Ontario
Newly renovated second-floor office space offering approx 700 sq ft in the heart of Industrial Woodbridge. This bright, modern, and functional layout is ideal for a wide range of professional uses. The unit features a spacious open office area, a private office or meeting room, and a flexible reception area that can easily be utilized as additional workspace. Large windows bring in abundant natural light throughout the day, creating an inviting and productive environment.The space includes a sleek kitchenette and a private washroom for added convenience, along with private access and two exclusive parking spaces located directly out front. Modern utilities are provided at a low flat rate, keeping operating costs predictable and affordable.Perfectly situated just minutes from Hwy 407, Hwy 27, and Hwy 7, this location offers excellent accessibility for employees and clients alike. Surrounded by convenient nearby amenities-including restaurants, cafés, and grocery options-this office is ideal for businesses seeking a professional, efficient, and well-connected workspace in Woodbridge. (id:60365)
1911nw - 9201 Yonge Street
Richmond Hill, Ontario
Very Bright One Bedroom Corner Unit On The 19th Floor With Wrap Around Balcony. Fantastic View, Functional Layout. In The Heart Of Richmond Hill Close To Amenities. Public Transit, Shops, Groceries, Mall Etc. Hardwood Floor.24 Hour Security, Indoor & Outdoor Pools, Sauna, Jacuzzi, Gym, Rooftop Patio, Party Room, Guest Suites And More (id:60365)
95 Pemberton Road
Richmond Hill, Ontario
Welcome to this well maintained, large costume built home, two-story back split, thoughtfully designed with multiple units, each with private entrances. located in the prestigious North Richvale neighborhood, surrounded by multimillion dollar homes, in a quite residential street, 5 minute walk to Bathurst St ( for public tranportation). Lot size 65.29 x 188.15. This home sits in 1/4 acre lot, 4500 sqf of living space, fully fenced back yard, home features 3 self contained units, 2 legal basement apartments. Main house features, 3 levels, ground floor, main floor and second floor, total 5 bedrooms, 3 balconies, large kitchen, 2 foyers, 2 family rooms , 3/3 pc wash, + 2 / 2pc washrooms, laundry, access to garage from main house. Ground floor has 1 br, 2 pc wash , large family room and a Separate entrance. Main floor has a large kitchen, family and dining room + 2 pc washroom. Second floor has 4 bedrooms + 3 washrooms. Basement apartments have a separate entrance to 1 br apt , with own kitchen and 3 pc wsh ,and a studio apartment with own kitchen and 3 pc wash. Bsmt has own laundry facilities. Large drive way parking for 6 cars in drive way and 2 indoor parking. Fully fenced large back yard, Close to grocery stores, gym, community center, public transportation, stores, major highways, high ranking schools, Move in ready , renovate, rebuild , rental income potential from bsmt apts, lots of choices. Multigenerational home. Located in a high demand neighbourhood, minutes from public transportation, major highways, 404 and 400, shopping, restaurants, top rated schools. This is a great opportunity for investors, builders, developers, potential to generate rental income or hold for future appreciation. Come and see (id:60365)
2 Sidaway Lane
Ajax, Ontario
Welcome To This End Unit Morden Freehold Townhouse. Located In The Heart Of Ajax, Approx 1900 Sq Ft Per Floor Plan.Bright And Specious.9'Ceiling On Main & 2nd Floor,Double Door,Great Layout,Open Concept,Large Windows With Natural Sunlight.In A Mature Neighbourhood. Transit At Your Doorstep. Schools And Parks. Walking Distance To All Amenities Including Grocery Stores, Shopping, Major Box Stores, And Restaurants. Minutes To Hwy 401, 407 And Lake Ontario Waterfront Trails .Must See Don't Miss It.!! (id:60365)
402 - 899 Queen Street E
Toronto, Ontario
Welcome to The Logan Residences at 899 Queen St E - where modern living meets the vibrant energy of Leslieville! This bright and beautifully designed 1+1 bedroom unit offers an exceptionally functional layout with contemporary finishes throughout. The open-concept living, kitchen, and dining areas are flooded with natural light thanks to floor-to-ceiling windows, creating an airy and inviting space to relax or entertain. The spacious den is perfect for a home office or work space offering flexibility to suit your lifestyle. The sleek kitchen features integrated appliances, stone countertops, and ample storage with a storage room inside of unit. Situated in one of Toronto's most sought-after neighbourhoods, you're steps from top-rated restaurants, cozy cafes, local boutiques, breweries, and vibrant community spots. Enjoy easy access to TTC transit, the DVP, and downtown Toronto - all just minutes away. Ideal for professionals, creatives, or anyone seeking a dynamic urban lifestyle in a boutique building. (id:60365)
162 Merkley Square
Toronto, Ontario
Spacious and well-maintained main portion of a detached home in a quiet, family-friendly Scarborough neighbourhood. This bright property features an open-concept living/dining area with large windows, a functional kitchen with ample cabinetry, and generously sized bedrooms with great natural light. Move-in ready. Enjoy exclusive use of the main floor, private front entrance, ensuite laundry, and driveway parking. Perfect for families, couples, or professionals seeking comfort and convenience. Close to schools, parks, TTC, shopping, and major amenities. A great opportunity to live in a peaceful residential pocket with easy access to the city. (id:60365)
28 Norland Circle
Oshawa, Ontario
Welcome to this Tribute-built home in North Oshawa's highly sought-after Windfields community! Perfectly located just a 5-minute walk to Ontario Tech University and Durham College, this 4-bedroom home offers the ideal blend of comfort, style, and investment opportunity. With the 407, Costco, and other plazas with everything you need, literally a 5 minute drive from this home. The heart of the home is the spacious kitchen with a large eat-in area, seamlessly open to the inviting family room featuring a bright bay window. A formal living room with gleaming hardwood floors combined with the dining room, you get a combination of formal while providing an open concept feel. This adds both charm and functionality. With four well-sized bedrooms, this home provides ample space for families or tenants alike. Attention Investors! This property is a turn-key rental opportunity, potential for cash flow. Whether you're looking for a family home or a smart investment, this one checks all the boxes. Located in the heart of one of Durham's fastest-growing neighbourhoods, you'll be steps from St. Anne's Catholic School, Costco, parks, and future amenities including a brand-new high school. Commuting is effortless with quick access to Hwy 407 and 412, putting you minutes from everywhere you need to be. Don't miss your chance to own a home that offers both lifestyle and long-term value in one of Oshawa's most promising communities. Residential Rental License recently renewed with the city and is valid until Dec 18, 2026. This included a fire and safety inspection as well as an updated ESA inspection. If looking from an investment stand point, it is ready to go whether you want to rent out the whole house to students, or room(s) for extra income. (id:60365)
82 Cedarcrest Boulevard
Toronto, Ontario
Truly RARE 4 bedroom East York Bungalow. Original owners, livable as is with a growing family, Reno for profit or Build/Top up on Extra large footprint. It's a well maintained property with 2 baths as a single family or easily converted the finished basement into a nanny suite with a separate entrance, a cozy gas fireplace, and a crawl space for additional storage. Enjoy the lush greenery in front and back yards, perfect for outdoor entertaining. With parking space for 3 cars, and easy access to transit and local shopping . . . Don't miss the chance to own this charming property in a sought-after location of East York. (id:60365)
2401 - 61 Town Centre Court E
Toronto, Ontario
Tridel Luxury 'Forest Vista' Magnificent Unobstructed Panoramic View. Spectacular South Facing1 Bedroom plus Den Unit.Including a gorgeous view of the CN Tower and downtown Toronto. GreatJust Move In And Enjoy The Sunshine!! Rec Centre. 24 Hrs Concierge & Security. Minutes To Ttc,R/T, 401, Scarborough Town Centre. Close To Utsc. (id:60365)
4308 - 8 Wellesley Street W
Toronto, Ontario
Brand-new luxury condo located at Yonge & Wellesley in Toronto's vibrant downtown core. This bright and spacious studio unit features a modern one-bathroom layout and stunning north-facing city views. The sleek contemporary kitchen is equipped with stylish backsplash, and brand-new built-in appliances for a seamless living experience. The bedroom area includes a closet and a versatile nook perfect for a study desk or vanity. Residents have access to exceptional, state-of-the-art amenities, including a fully equipped gym, outdoor lounge and games area, executive guest suites, outdoor dining and lounge spaces, a business centre, and 24-hour concierge service. The grand lobby sets the tone for luxury living with its elegant chandelier and grand piano. With a near-perfect Walk Score of 99 and a Transit Score of 93, this unbeatable location is just steps from Wellesley Station and TTC access. Enjoy close proximity to Yorkville, the University of Toronto, Toronto Metropolitan University, the Eaton Centre, the Financial District, the Discovery District, Yonge-Dundas Square, restaurants, banks, grocery stores, and more. Everything you need is at your doorstep. (id:60365)
1509 - 8 Wellesley Street W
Toronto, Ontario
Welcome to 8 Wellesley St W, a bright and beautifully appointed 3-bedroom, 2-bathroom residence in the vibrant heart of downtown Toronto. This thoughtfully crafted suite features a generous open-concept layout enhanced by floor-to-ceiling windows that showcase sweeping, unobstructed south-facing views. The primary bedroom offers a private ensuite and ample closet space, while the two additional bedrooms provide versatility for families, shared living, or a dedicated home office. Situated at Yonge & Wellesley, you'll enjoy unmatched convenience with the TTC at your doorstep and easy walking access to the Financial District, Eaton Centre, Yorkville, the ROM, and countless shops, restaurants, and cultural attractions. Residents have access to premium amenities, including a 24-hour concierge, modern fitness centre, stylish party and meeting rooms, and a rooftop terrace with BBQs and lounge areas. A rare opportunity to experience exceptional urban living in one of Toronto's most connected neighbourhoods. (id:60365)

