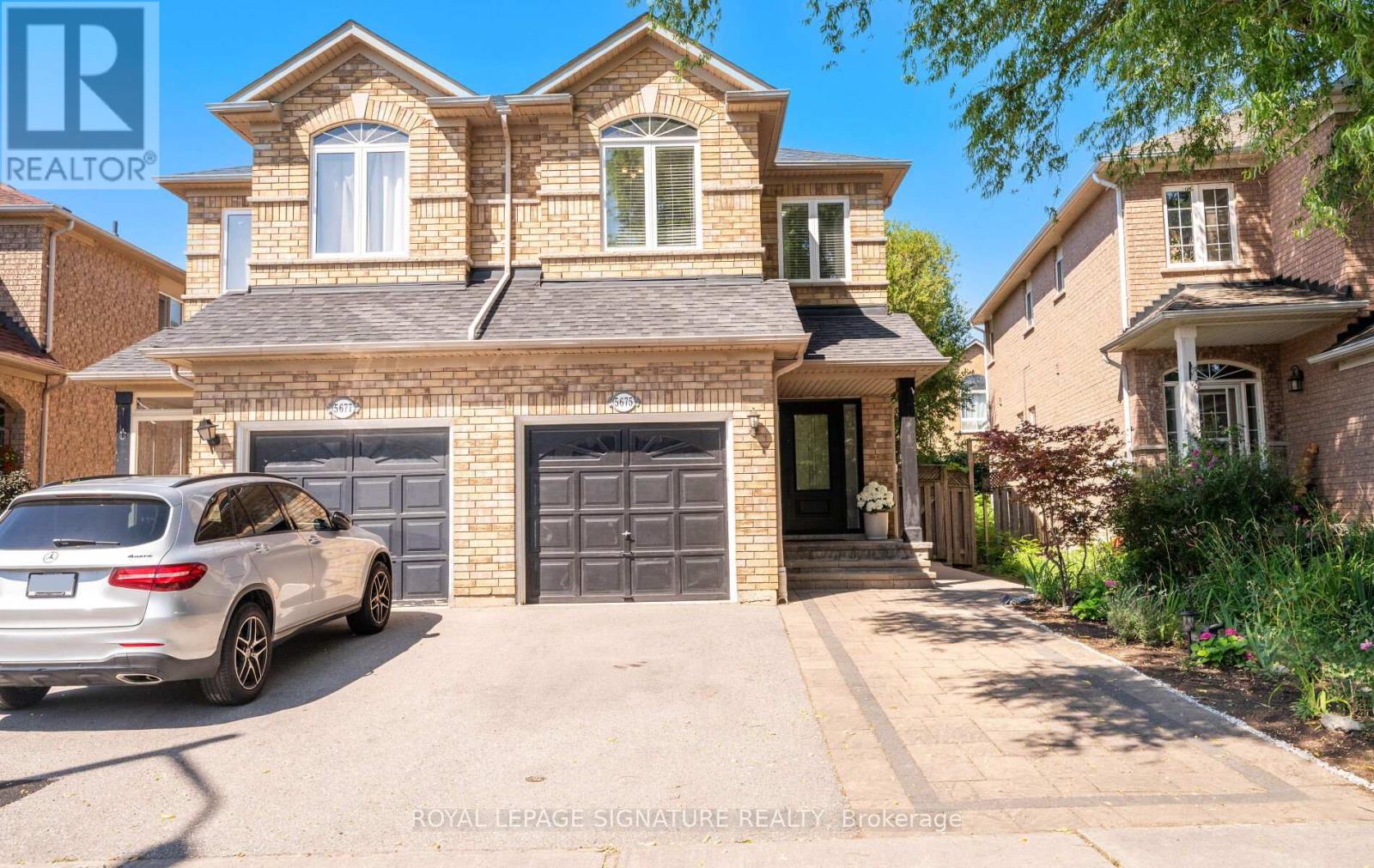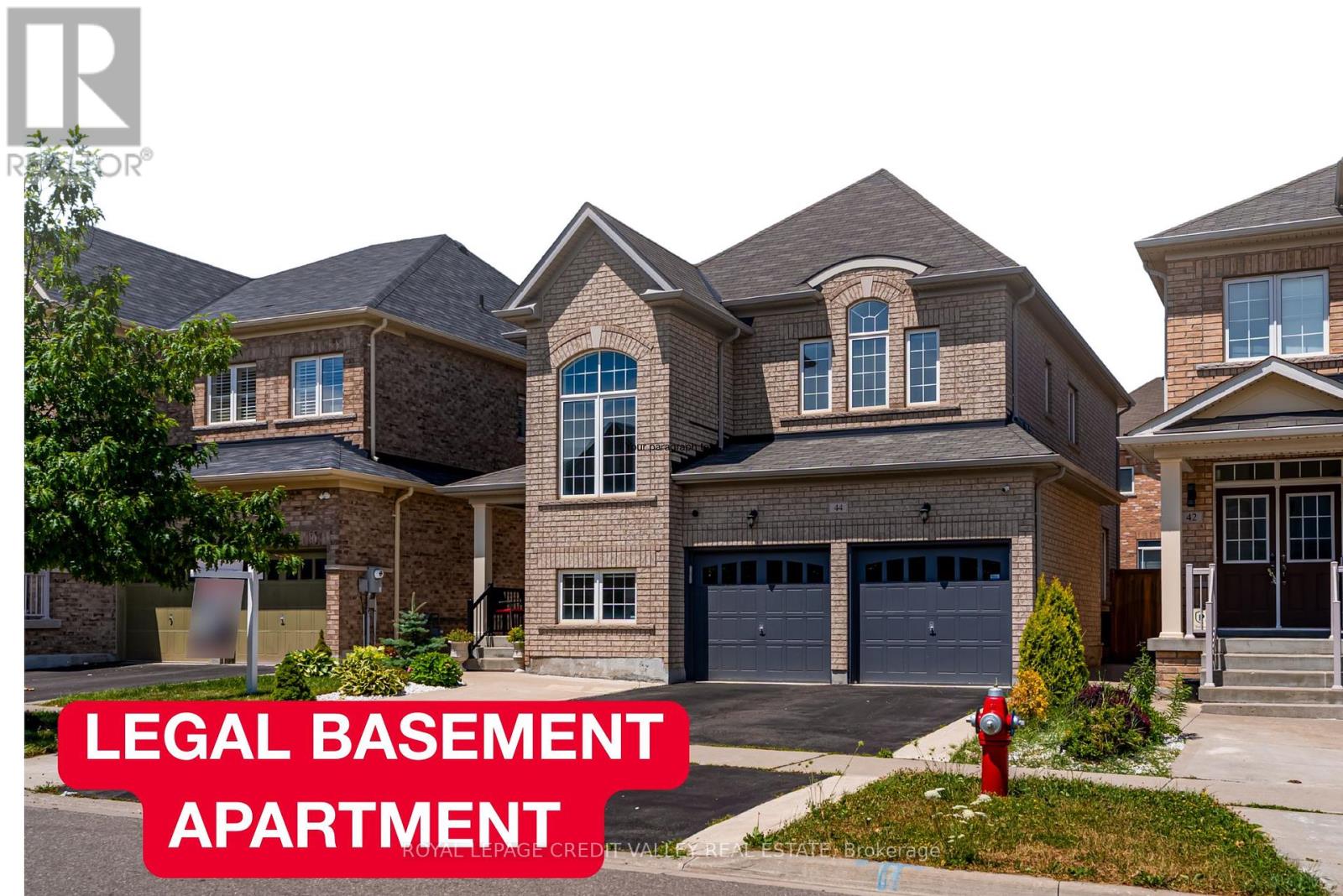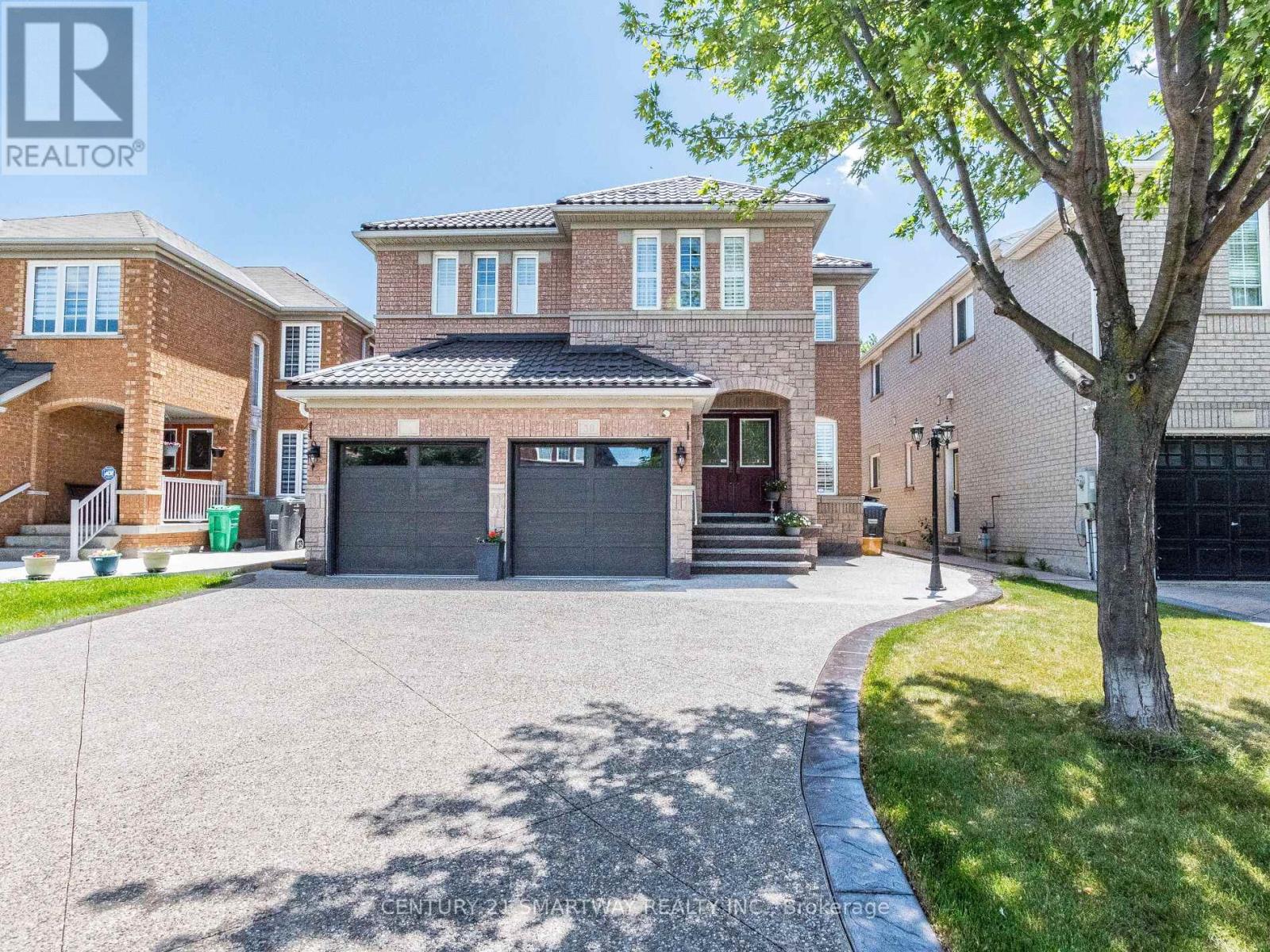365 Delaware Avenue
Burlington, Ontario
Nestled in one of South Burlington's most coveted neighbourhoods, this custom-built residence is the perfect harmony of contemporary design and timeless elegance crafted with care for modern families who value both style and substance. Set on a quiet, tree-lined street just steps from the lake, downtown Burlington, parks, top-rated schools, and everyday amenities, this home offers an unparalleled lifestyle in a vibrant, family-friendly community. Designed with intentionality and flair, every detail of this 2995 sq ft home maximizes comfort, light, and function. The main floor welcomes you with a bright, airy formal living room and a stylish home office for seamless work-from-home living. The heart of the home lies in the showstopping kitchen an entertainers dream complete with poured concrete countertops, premium built-in appliances, and a cozy breakfast nook with banquette seating and integrated storage. The adjoining family room flows effortlessly to the backyard, making it the ultimate hub for family gatherings and summer entertaining. Enjoy true main floor living with a luxurious primary suite featuring a walkout to the rear deck, walk-in closet, and spa-like 4-piece ensuite with freestanding tub and dual-head shower. Upstairs, you'll find two generously sized bedrooms with hardwood flooring and incredible natural light. One boasts its own private 3-piece ensuite, while the other has ensuite privileges to the beautifully appointed 4-piece main bath perfect for growing families or overnight guests. The fully finished lower level with a separate entrance offers versatile in-law suite potential. A large rec room is ideal for movie nights or playtime, alongside an additional spacious bedroom with ensuite bath and a bonus room that can serve as a games room, home gym, or guest quarters. Modern yet inviting, luxurious yet practical this is a rare lifestyle opportunity in an unbeatable location. (id:60365)
6 Arthurs Crescent
Brampton, Ontario
Detached 3 Bedroom Home Upper Level Available For Rent. No Carpet In Home. Spacious Layout With Modern Kitchen Which Comes With S/S Appliances. Larger Windows In Home For Great Natural Light. Big Lot. Open Concept Home And Situated In A Great Location. Perfect House To Call Your Home. (id:60365)
1119 - 2520 Eglington Avenue W
Mississauga, Ontario
Beautiful, State of the Art Arc Erin Mills Condominium building build by Daniels in the prime location of Mississauga. Easy access to Hwy 401, 403 and 407. Unobstructed lovely view through the nice spacious balcony. Floor to ceiling windows for ample natural light. Modern design condo with open concept layout boasts 2 spacious bedrooms and 2 sleek 3-piece bathroom. Ensuite laundry. Bright Modern Kitchen features with stainless steel appliances and quartz counter tops, nice backsplash. Two spacious comfortable bedrooms, both include double mirrored closet. Primary bedroom has ensuite bathroom. Amenities include Fitness center, Basket ball, Lounge, Table Tennis etc., BBQ, party room for 50 guests, luxurious guest suites, a Retail space at its base and much more. Few minutes to Schools, University of Toronto Mississauga Campus, Hospital, Public Transit, Shopping, Restaurants and much more. Do Not Miss the opportunity to LIVE LUXURY LIFE STYLE. (id:60365)
908 Sweetwater Crescent
Mississauga, Ontario
Welcome to 908 Sweetwater Crescent- the sweetest spot in Lorne Park! Fall in love with this beautifully updated 3 bedroom, 3-bathroom detached gem nestled on a quiet crescent in one of Mississauga's most coveted neighbourhoods. This stylish and move-in-ready home offers the perfect blend of modern upgrades and functional space, ideal for family living and entertaining alike. Enjoy a bright main floor with updated finishes, a sleek kitchen, and walkout to a private backyard featuring brand-new front and rear hardscaping- perfect for summer barbecues, quiet mornings, and a place for the kids to play. The second floor offers a spacious primary and two good sized bedrooms with lovely treed views and renovated bathroom with double sink. The lower level includes a convenient 3-piece bath, additional storage and fully finished rec room with fireplace for cozy movie nights and flex space to work from home. Located in the incredible Lorne Park school district, you're steps to top-rated schools, scenic parks, Lake Ontario, and beloved walking and cycling trails. With fantastic shopping, dining, and commuter access nearby, this address delivers both lifestyle and location. Don't miss out on this sweet opportunity! (id:60365)
5675 Raleigh Street
Mississauga, Ontario
This beautifully renovated semi-detached home is located in the highly desirable Churchill Meadows neighbourhood and features a functional layout across all levels. The grand and inviting entrance opens into a high-ceiling living room combined with a dining area, showcasing elegant upgrades including gleaming hardwood floors on the main level and second-floor hallway, and a custom oak staircase with wrought iron railings perfect for families looking to grow. The second floor offers three generously sized bedrooms, including a spacious primary suite with a walk-in closet and a 4-piece ensuite. Additional highlights include a cozy study nook and a unique overlook to the living room below. The main floor features a newly installed front door, soaring 9-foot ceilings, pot lights, a stylish chandelier, and large windows that bathe the space in natural light. A convenient 2-piece powder room completes this level. The fully renovated (2023) chefs kitchen is a modern delight, featuring quartz countertops, an island, quartz backsplash, extended cabinetry, and stainless steel appliances stove, OTR, fridge, and dishwasher. A large window and new patio door offer a lovely view of the low-maintenance stone patio backyard, perfect for outdoor relaxation. The basement includes a 3-piece bathroom, spacious laundry area, plenty of storage, and an open-concept layout ideal for an entertainment room or family space. This home seamlessly blends stylish updates with practical everyday living. Replaced all upstairs Windows, patio door & Front door (2025), Washer/dryer(2024), kitchen, Upstairs flooring (2023), furnace+AC full (2022)Close to top-rated schools, steps to Stephen Lewis Secondary School, shopping, plazas, and public transit. Don't miss the chance to make this sweet home yours! (id:60365)
1364 Tinsmith Lane
Oakville, Ontario
Quiet family friendly interior street in Glen Abbey! Solid brick super spotless sun filled home with lots of natural light and an amazing floor plan. Impressive concrete walkways and porch to entryway and spacious foyer. Super convenient walk-in front hall closet, circular staircase, French door entry to formal living room, main floor family room w gas fireplace opens to den/home office. Huge Kitchen with lots of counter and cabinet space double door pantry closet. Large breakfast area dinette offers a walkout to BBQ deck with natural gas line installed. Spacious formal dining room opens from hallways and kitchen. Gorgeous Brazilian cherry hardwood flooring in Dining, Den and Family room. Main floor laundry with interior entrance to double garage.LARGE Master retreat with spacious 6-piece ensuite, double sinks, separate walk in shower, soaker tub separate water closet w bidet and toilet . Updated main bath with modern cabinetry and vanity. Fully finished walkout basement with French door, separate entry, oversized windows featuring a kitchenette with double sink, quartz counter tops ceramic backsplash and cabinets. 3-piece bath and 5th bedroom, rec room, gym area large workshop, utility room and a storage closet. Saltwater pool with waterfall in the Southwest facing rear yard. Some of the Updates include patio sliding doors 2019, pool pump 2021, and winter pool cover new in 2023. Newer front exterior door. Well maintained home on super street, close to parks, trails, shopping, major highways, rec centre, schools, hospital and golf courses. (id:60365)
43 Bristol Avenue
Toronto, Ontario
Stylish Detached Home in the Heart of Dovercourt-Wallace Emerson-Junction. Welcome to your next opportunity in one of Toronto's most dynamic and rapidly evolving neighborhoods. This charming all-brick, detached 3-bedroom home sits directly across from a peaceful parkette and just steps from the buzzing creative energy of Geary Avenue, home to some of the city's trendiest eateries, breweries, and artisan spaces. Set on an impressive 23.25 x 134 ft. lot, the home features a generous backyard oasis perfect for entertaining, gardening, or future expansion. Enjoy the convenience of legal front pad parking and a functional layout with mostly hardwood flooring throughout. The finished basement offers high ceilings, a separate walkout, and a partially completed layout including a rec room, presenting an ideal canvas for an income-generating suite or multi-generational living. Additional features include: 100-amp electrical service, Walkable access to TTC, Galleria and Dufferin Malls, Proximity to excellent schools, churches, and just minutes from downtown Toronto Whether you're a first-time buyer, savvy investor, or someone looking to put down roots in a thriving neighborhood with urban charm and unmatched potential, this property is a rare find. (id:60365)
45 - 3059 Finch Avenue W
Toronto, Ontario
A SHOWSTOPPER! This rare over 2200 sq/ft without basement Townhouse feels like a Semi In Prime North York Location. 5+1 bedroom, 4 Bath 3 story end unit Townhouse feels like a Semi. Backing on to the Humber River Recreational trail, it offers privacy, a lush ravine view all in highly desirable family-friendly community Humbermede. Main level welcomes you with the spacious foyer, open concept living & dining area, a stunning kitchen showcases a large island with extended breakfast bar, quartz counter tops, powder room, & walk out to the deck, patio & a Semi-private fenced space backs onto Humber River Trail. Bright & Spacious 2nd level boasts a primary Bedroom with luxurious 5 pc en-suite & walk-in closet as well as a family room. 3rd level features 4 generous sized bedrooms & two 4 pc bathrooms. Finished Basement includes a bedroom, rec room & a large laundry room. Parking for two, 1 garage & 1 driveway. Steps to the Finch LRT line, TTC bus routes, close to HWYS 400/407/401, community center, dinning options, shopping, parks, trails, reputable schools and just minutes to York University & Humber College. Ideal location for big families, first time home buyers or investors. Upgraded from top to bottom in recent years, with renovations including new flooring, bathrooms, kitchen, pot lights, and fresh paint throughout. Don't miss your chance to call this exceptional property home. This home offers comfort, convenience, and incredible value in a rising North York community! (id:60365)
44 Walbrook Road
Brampton, Ontario
*LEGAL BASEMENT APARTMENT* Presenting a Beautifully Upgraded CUSTOM Luxury Detached Residence which is thoughtfully designed & crafted by the Sellers in the Most sought-after Neighbourhood of Credit Valley. HIGH END Upgrades of $130,000 taken From the Builder & a LEGAL Apartment of $100,000 along with A Separate Recreation Rm & Full Bathrm for Owners or In-Law suite. You will be impressed & amazed to see the Features & Finishes in the property. This Stunning Home offers 4 + 3 Bedrooms & 6 Bathrooms. Enter the Main Floor which boast Elegant Living & Dining Rm Offering Coffered 9 Feet Smooth Ceilings, Upgraded Engineered Oak Hardwood Flooring & Upgraded Oak Railings on Main Floor & Lower Lvl. A Sun-filled Open-concept, Cozy Family Rm with Gas Fireplace & Custom Stone Wall Surround. High Upgrades Level 3 from Builder, Floor Tiles in Foyer, Kitchen, Powder Rm & Laundry Rm. The Modern Chefs Kitchen is the Real Heart of the Home, Boasting UPGRADED GRANITE Countertops, KENMORE Brand SS Appliances, Elegant Backsplash & Premium Range Hood, LARGE CUSTOM Island with Breakfast Bar, & Generous & UPGRADED Cabinetry, BUILT-IN Double Combo Ovens cabinets, Crown Moulding & Valance Lighting for the Modern Kitchen. Upstairs ENJOY Four spacious Bedrooms, each with Ensuite Bathrooms meticulously designed. The luxurious Primary Bedroom offers a SITTING AREA with A Coffered Ceiling & Double Walk-in closets & a Spa-like 5-pc Ensuite with Whirlpool & 6 Jets in Master Ensuite Tub & ALL HIGH END Tiles, Faucets & Accessories. Three Spacious Bedrooms with all Ensuites offering Upgrades in other 2 Bathrooms, one is Jack and Jill. Separate Legal Entrance done from the Builder, Rental Income Potential (Approx. $2,000). The Exterior is just as Impressive, with a $30,000 Backyard Oasis Featuring Gazebo & Concrete Patio, & plenty of space to Relax or Entertain Double Car Garage with inside entry plus Extended Driveway for total 7 Parking spaces. A must-see for Families looking for a Luxury Living. (id:60365)
38 Bottlebrush Drive
Brampton, Ontario
Stunning house on a **TRAIL LOT** with Upgraded Detached Home on a Quiet Street & Carpet-free throughout. Welcome to this beautifully well-maintained 4-bedroom detached home with newly built legal 2-bedroom LEGAL BASEMENT, offering separate entrances and two laundry rooms perfect for Extended Family or Rental Income Potential. (2nd Unit DEWLLING in 2024) Situated on a spacious 40.03 ft lot, this elegant residence boasts approximately 2,767 sqft, as per the builders floor plan. The property features aggregate-finished front & Back, stamped concrete extending through the backyard and around the house, providing durability and style. Inside, the bright and well-kept interior showcases 9-ft ceilings on the main floor, ceramic tile flooring in the kitchen, and sleek quartz countertops with a stylish backsplash. The home is upgraded with California shutters on main & 2nd floor windows, offering both privacy and charm. The primary bedroom includes a walk-in closet and 4pc ensuite bathroom, while the generous- sized bedrooms ensure comfortable living space for the whole family. Second Floor two rooms has shared 3-Pc Washroom. 4+car driveway parking, Gazebo for outdoor relaxation, new Custom made shed, Metal Roof installed, new Garage Doors Replaced. Security cameras installed all around the house. This home is a true gem offering elegance, comfort, and functionality. Don't miss this incredible opportunity! (id:60365)
3 Orchid Drive
Brampton, Ontario
Welcome to 3 Orchid Drive - A stunning 3+3 bedroom, 4 bathroom detached bungalow, freshly updated and move-in ready. As you walk in, you'll notice the new flooring, modern pot lights, and fresh paint that bring a bright and elegant feel to the entire home. Enjoy a spacious living and dining area, perfect for entertaining, and a family-sized kitchen with walkout to your private backyard ideal for morning coffee or weekend BBQs. This home offers two separate laundry areas and a finished basement with a separate entrance, complete with 3 bedrooms, kitchen, and bathrooms perfect for rental income or extended family. Recent upgrades including a new roof (2019), AC (2016), and furnace (2018), you can move in with confidence. All of this, just minutes from schools, parks, shopping, and Highway 410. (id:60365)
463 Celandine Terrace
Milton, Ontario
This Beautiful Great Gulf finishes, 4 bedrooms 2.5 bathrooms townhouse end unit lot of natural light , 2 parking spots in the newest neighborhood of Milton.Main floor is open concept,Carpet free, hardwood flooring both floors,with outstanding finishes, gourmet white kitchen equipped with one year old stainless steel appliances modern cabinetry design , quartz countertops in the kitchen and all bathrooms ,Second floor laundry and easy access to the garage. Located in the family-friendly neighborhood with nearby schools, parks, and Mattamy cycling sport center. (id:60365)













