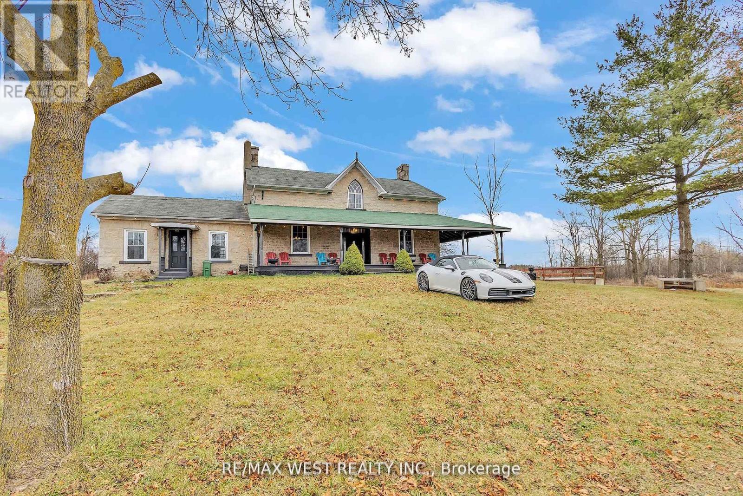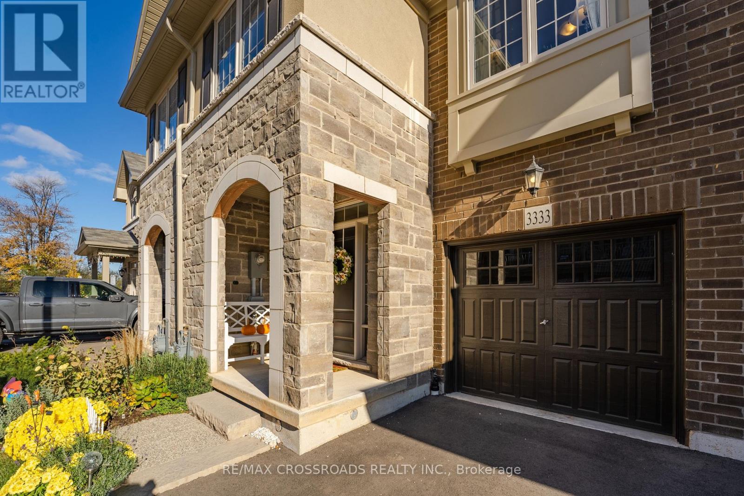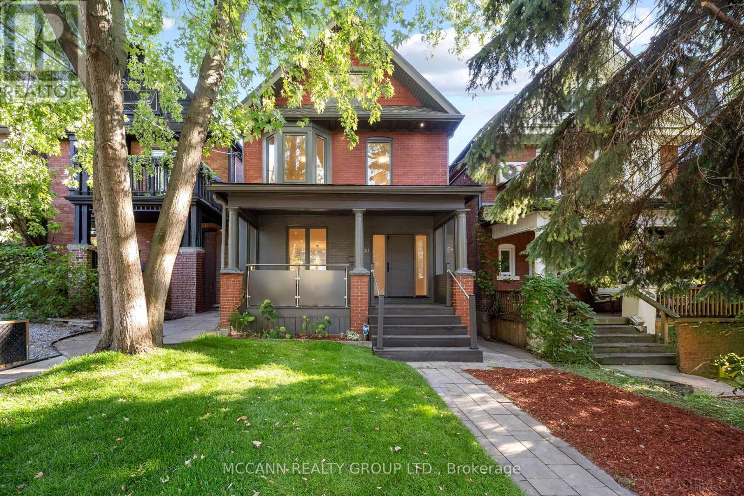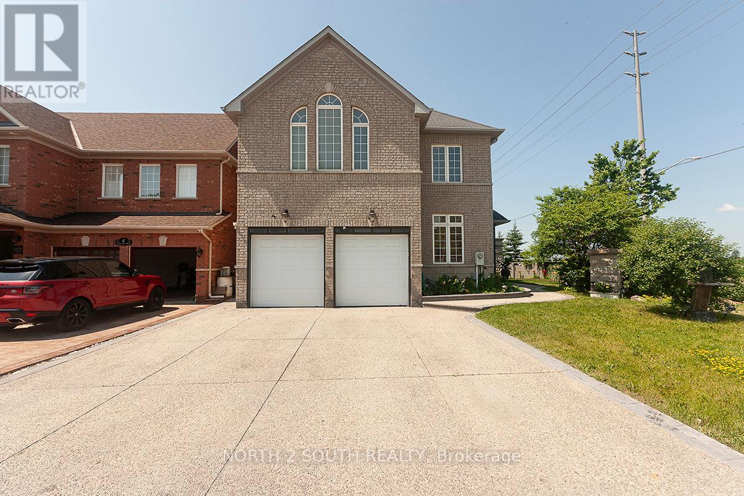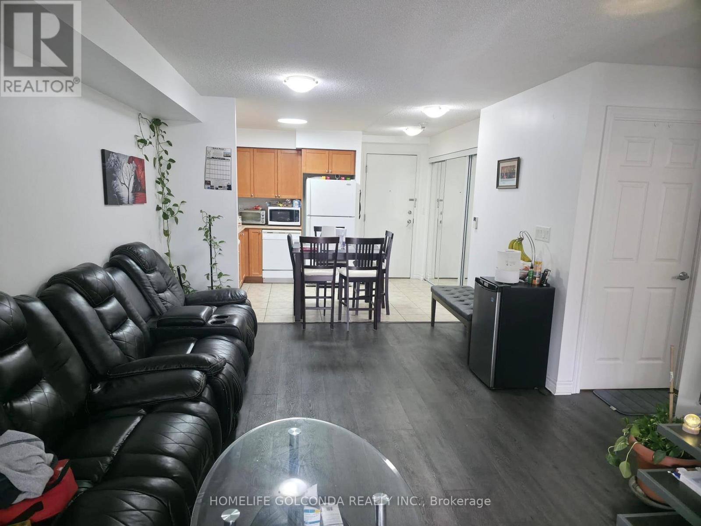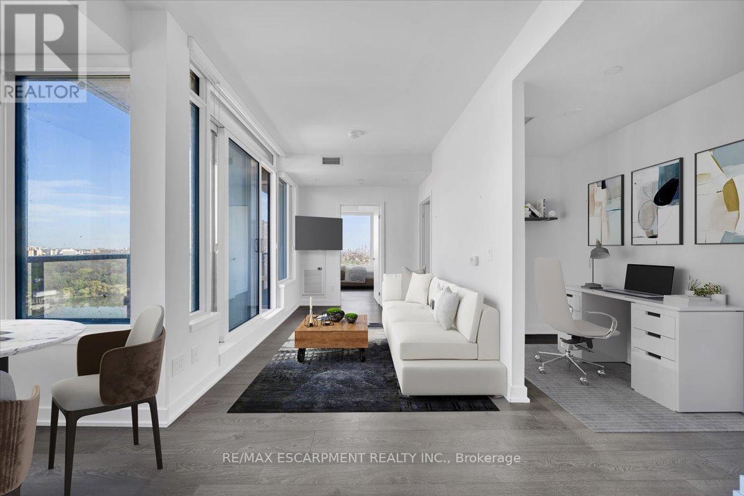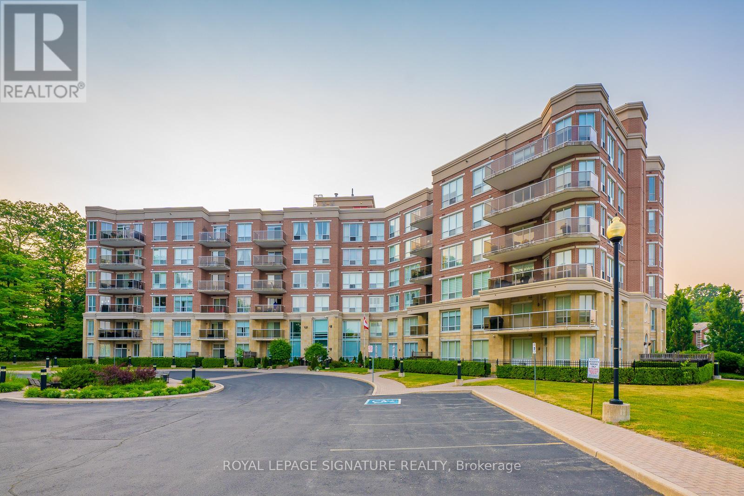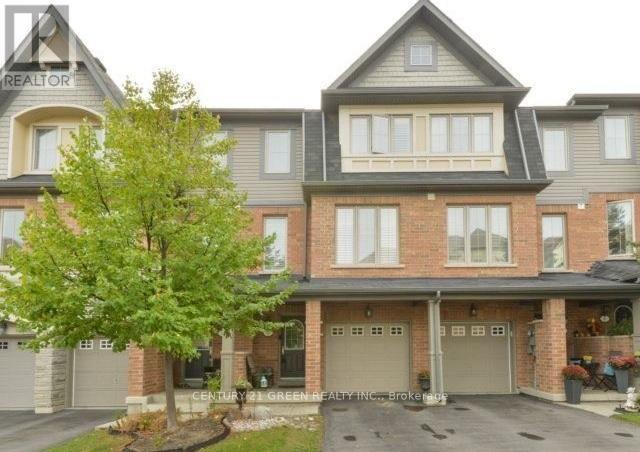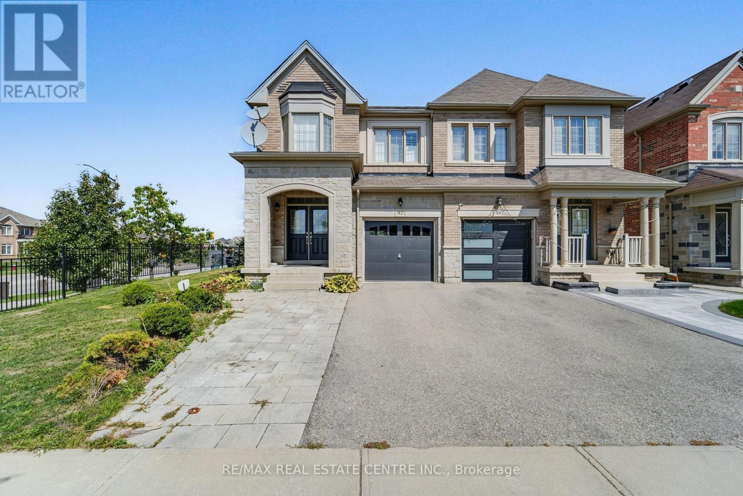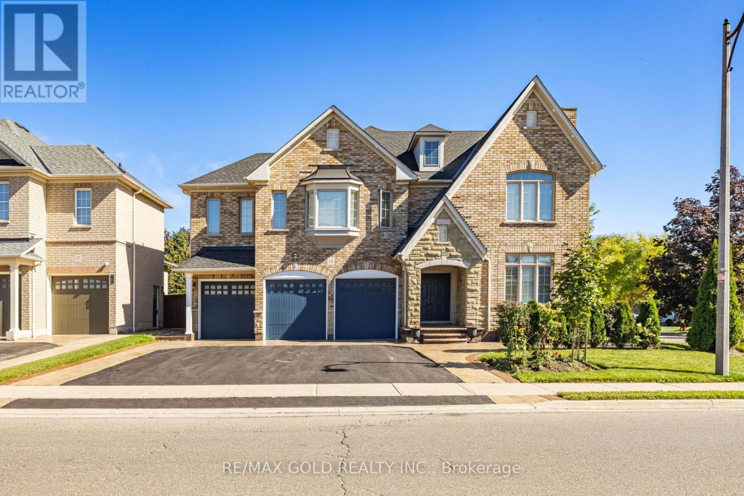1802 Regional Road
Cambridge, Ontario
The residence features 10-ft ceilings on the main floor, 9-ft ceilings on the second floor, a charming sunroom, and original trim work throughout. With 4 bedrooms, 2 bathrooms, a country kitchen, pine plank flooring, soaring ceilings, and a second family room addition, this historic stone home is both elegant and functional. (id:60365)
3333 Mockingbird Common E
Oakville, Ontario
Beautiful freehold townhome built by Brandhaven Homes, ideally situated in a highly sought-after location backing onto a serene ravine. This home features an open-concept gourmet eat-in kitchen with premium upgrades, elegant bathrooms, and soaring 9-ft ceilings on the main floor. Enjoy the convenience of direct garage access and a second-floor laundry room. Exceptionally bright and spacious, the property is located near Trafalgar and Dundas-just minutes from major shopping centres, banks, Canadian Tire, grocery stores, restaurants, and transit, with quick access to Highways 403, 407, and QEW.Boasting approximately 3,057 sq. ft. of total living space (2,041 sq. ft. above grade plus a professionally finished 1,016 sq. ft. basement), this home showcases high-end finishes and quality craftsmanship throughout. The master suite and ensuite have been extensively upgraded, and the basement includes a large cold room. Hot water tank is rented. A perfect blend of luxury, comfort, and nature - this stunning ravine lot home is a rare find that truly must be seen to be appreciated (id:60365)
217 Pearson Avenue
Toronto, Ontario
Welcome to this fully reimagined Edwardian residence, taken back to the studs and rebuilt with Timeless Charm and Modern Sophistication. Perfectly situated on one of the most coveted streets in Roncesvalles-High Park, this home is steps to Roncesvalles Village, St. Joseph's Hospital, and the Lakefront, offering the best of connected urban living.A charming front porch opens to a sunlit foyer leading to a generous open-concept Living, Dining, and Chef's kitchen with SMART appliances, Gas Cooktop, and Oversized Peninsula -ideal for entertaining. Family room walks out to a stunning backyard with a covered Pergola flowing into additional entertaining outdoor space. Main Floor office or potential Mudroom with a main floor powder room, custom coat closet completes the functionality of this Main floor. The Second floor Primary Suite impresses with a spa-inspired five piece ensuite, Custom walk-in closet and a feature Fireplace wall. Two Additional bedrooms one with ensuite and a laundry room with custom shelving creates perfect relaxing space for family. The third Level adds two additional sizable bedrooms, with a shared bath, and a walkout Sun deck with Lake views. The Lower level with a private entry offers a multitude of Options. Currently set up as a four-bedroom, two-bath layout, additional laundry and appliances brings in sizable rental income, but presents an option to be used as office use, or take down the dry wall to convert into additional family space. Updated mechanicals with a new Roof (with Ten year Warranty), spray foam Insulation, Electrical, plumbing, Two Furnaces, Rear extension, Home automation wiring. Additional Laneway garage Access qualifies for further potential housing to be built for appr 1600 sq ft of further Living space. Seamlessly blending timeless character with modern comfort, this home provides abundant living space, sophistication, and flexibility for todays lifestyle. (id:60365)
2 Yellow Avens Boulevard
Brampton, Ontario
Fully Renovated 4+2 Bedroom Home with Finished Basement in Prime Brampton Location! Beautifully updated from top to bottom, this spacious home offers 4 bedrooms upstairs, 1 on the main level, and 2 in the fully finished basement - perfect for extended family or potential rental use. Enjoy a bright, open-concept layout with large windows, modern flooring, and a stunning chef's kitchen featuring premium appliances and sleek countertops. The finished basement includes a full bathroom and generous living space, ideal for an in-law suite or private retreat. Step outside to a beautifully landscaped backyard designed for entertaining and relaxation. Located in a family-oriented neighbourhood close to top schools, parks, shopping, and transit - this home checks all the boxes! (id:60365)
526 - 3888 Duke Of York Boulevard
Mississauga, Ontario
Welcome to Tridel Ovation! Live in this luxury 2 bed 2 bath unit with parking. Spacious, bright & functional layout. Over 30,000 Sf of world class amenities, universal gym, four lane bowling alley, billiards, virtual golf/putting green, swimming pool & sauna... Etc. Minutes from Square One Shopping Center, City Hall, Central Library, Sheridan College, Restaurants & TTC. Close To Highway 403 & QEW. (id:60365)
3692 Crabtree Crescent
Mississauga, Ontario
Welcome to this corner lot lovely well maintained semi detach bungalow where this exceptional back-split home combines timeless charm with modern comfort. Inside, generous principal rooms are filled with natural light, creating a warm and inviting atmosphere. The spacious living and dining areas are perfect for entertaining, open concept while the recently renovated chef's kitchen, complete with new cabinets, quartz counter top , backsplash tiles and abundant counter space, is truly the heart of the home. Decent size family room overlooks to backyard with wooden deck. The professionally finished basement with a separate entrance adds incredible versatility, boasting a large kitchen-ideal for in-laws or guests. New fully renovated washrooms., This home is a perfect blend of space, style, and location-a place where every detail reflects pride of ownership. Close to woodbine center, plaza, temple, schools, park, HWY 427,Go station .More than just a house, it's where lasting memories are made. Don't miss this one! (id:60365)
3002 - 1926 Lakeshore Boulevard
Toronto, Ontario
Newly built 1 bedroom + den residence offering breathtaking, unobstructed views of High Park, the CN Tower, and Lake Ontario. This modern unit features 9 ft. ceilings with upgraded pot lights, floor-to-ceiling windows that flood the space with natural light, a sleek kitchen with stainless steel appliances (including integrated dishwasher and fridge), in-suite laundry, a spa-inspired bathroom, and 1 covered parking space. The Mirabella lifestyle includes 24-hour concierge, indoor swimming pool, fully equipped fitness centre, rooftop terrace, party room, and more. Surrounded by excellent schools, shopping, and green spaces, you're perfectly positioned for both convenience and tranquility. Enjoy easy access to downtown Toronto, Mississauga City Centre, and Pearson Airport - without the congestion of the core. Be the first to call this immaculate suite home, where modern comfort meets urban convenience. (id:60365)
Ph06 - 483 Faith Drive
Mississauga, Ontario
Rarely offered, this exceptional condo presents an opportunity for opulent living at an affordable price. Impeccably managed and meticulously designed, this sought-after residence is poised to be swiftly claimed. Boasting the most extraordinary floor plan within the building, unmatched tranquility and security envelope both the building and its surroundings. The pictures showcase a living space that goes beyond the normal, inviting you to uncover limitless potential in creating a genuine home. Enjoy a sun drenched south-facing view that bathes the interiors in abundant natural sunlight, creating an inviting and vibrant atmosphere. The condo includes two side-by-side parking spots and an oversized locker adds further value. Nestled in a coveted location amidst esteemed multi-million dollar homes, with beautiful surroundings and nearby trails, this building is close to everything you need but still provides a calm and peaceful place to live. (id:60365)
8 Bakewell Street
Brampton, Ontario
This spacious 1,850 sq. ft., 3-storey townhouse with 3+1 bedrooms and 3 bathrooms sits right on the Mississauga/Brampton border, offering both convenience and comfort. The main level features a versatile finished den with its own 3-piece ensuite and walk-out to the backyard. Whether you need a fourth bedroom, home office, family room, or guest suite, this space adapts easily to your lifestyle. On the second floor, you'll find a bright and functional layout with an open-concept living and dining area, a modern kitchen with stainless steel appliances, granite countertops, and breakfast bar, a convenient laundry space, and an additional 2-piece bathroom. The third floor hosts three well-sized bedrooms and a 4-piece main bath. Each bedroom is filled with natural light and provides generous closet space. Located in a family-friendly neighborhood, this home is close to schools, parks, shopping, and all essential amenities. With quick access to Highways 407 and 401, commuting is simple and stress-free. (id:60365)
42 Andretti Crescent
Brampton, Ontario
Stunning Corner Lot Home | 4+1 Beds | Rare Home With 5 Baths | Modern Luxury Finishes | Welcome To This Beautifully Upgraded Corner Home Flooded With Natural Sunlight Throughout The Day| Featuring 4 Spacious Bedrooms And 3 Modern Bathrooms On The Upper Level, This Home Is Designed With Comfort And Elegance In Mind | Enjoy Hardwood Flooring Throughout, A Gourmet Kitchen With Upgraded Cabinetry, Sleek Countertops, And A Stylish Breakfast Bar Perfect For Casual Dining Or Entertaining | Each Room Is Sun-Filled With Large Windows, Creating A Warm And Inviting Atmosphere | The Luxurious Primary Suite Includes A Private Ensuite And Ample Closet Space | The Finished Basement Offers A Separate Entrance, A Fully Equipped Kitchen, A Spacious Bedroom And A Full Washroom | This Home Blends Modern Design With Practical Living All In A Prime Location | (id:60365)
66 - 60 Hanson Road
Mississauga, Ontario
Welcome to this fully renovated rarely available 4 bedroom with 4 bath townhouse near square one. Professionally renovated with high quality material together with modern Kitchen, backsplash, quartz countertops and all new top of line S/S Appliances. Main level filled with natural light and a walkout to your private back yard retreat, surrounded by mature trees.. The upper level has 4 good size bedrooms and 2 bathrooms. Primary bedroom has 4 pcs ensuite bathroom. A bright finished lower level provides extra living space along with 3 pcs bathroom. Not one of the Best but the Best Renovation in the area. Walking distance to Cooksville GO and future Hurontario LRT, top-rated restaurants, cafes, shops, schools and medical services and quick access to major highways. (id:60365)
19 Eiffel Boulevard N
Brampton, Ontario
Pride Of Chateaus**Stunning Approx**4000** Sf + Finished Basement With Sep Entrance.**Rare Find** 71.72By114.83 Lot **3 Car Garage**, * 5 Generous Size Bedrooms** With Ensuites.,Hardwood Floors Thru Out! Granite And Quartz Counters In All The Washrooms And Kitchen, Upgraded Light Fixtures ! Spells The Ultimate Luxury, Steps To Our Lady Or Lourdes And Mount Royal School, near plaza,& bank, new roof (2025),lawn sprinkler, California shutters, Pot Lights, *Rare* Find!! (id:60365)

