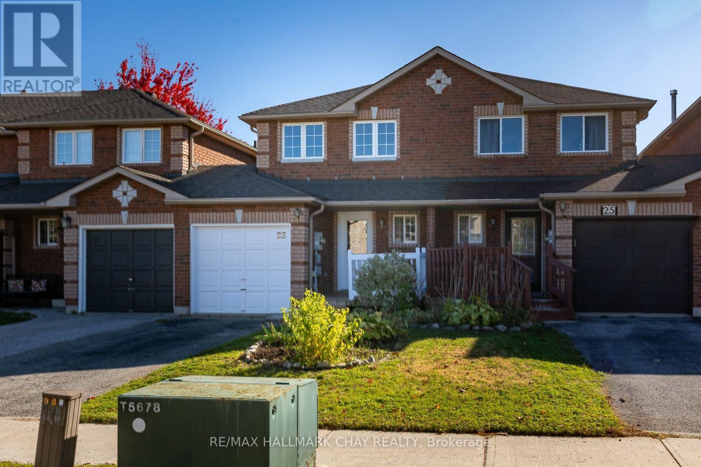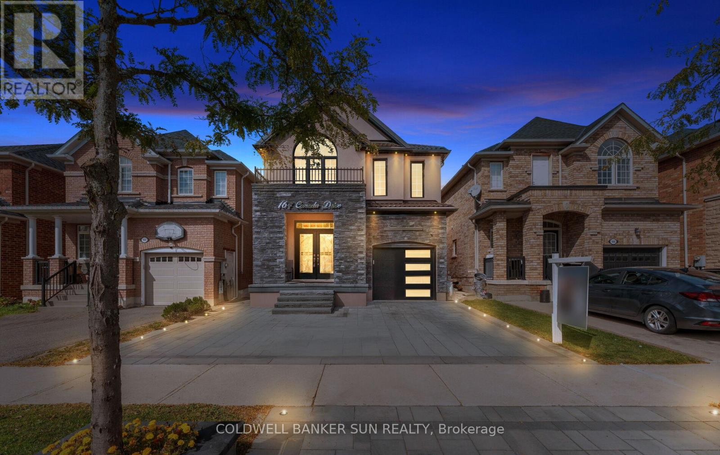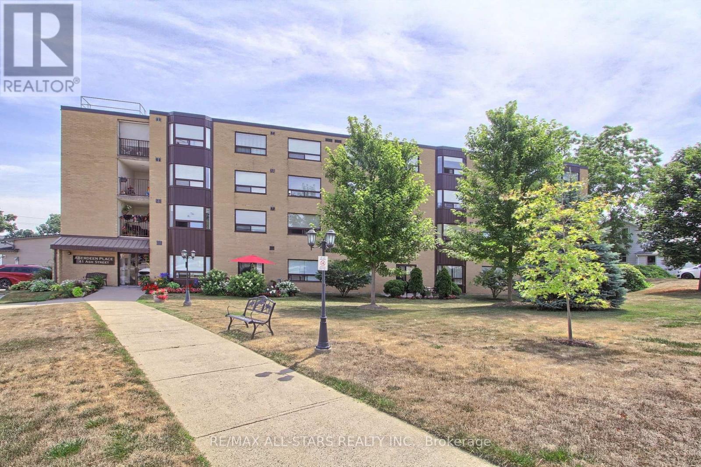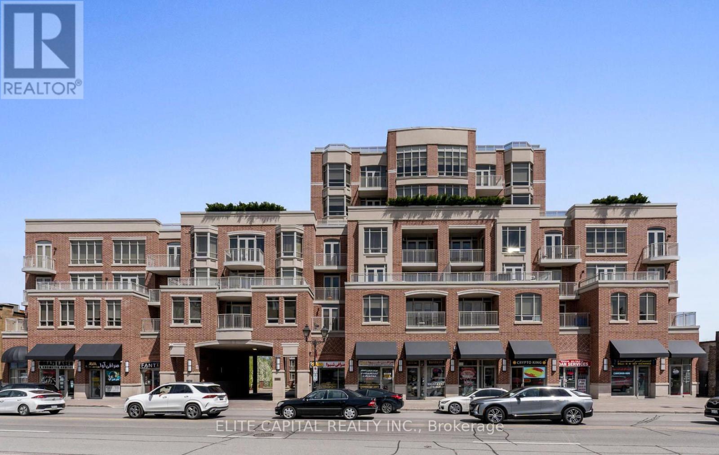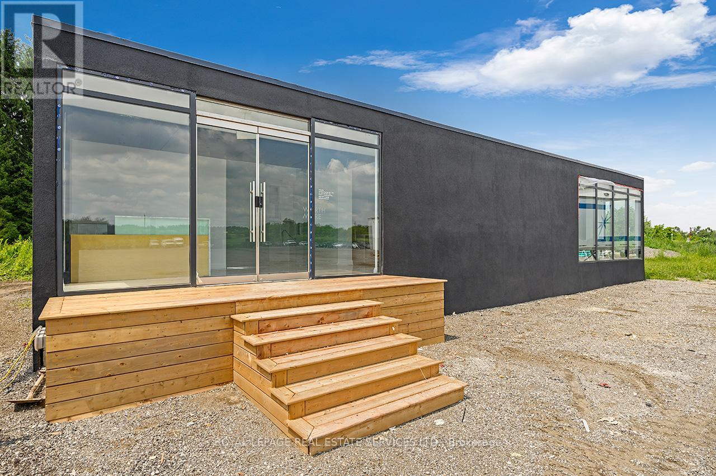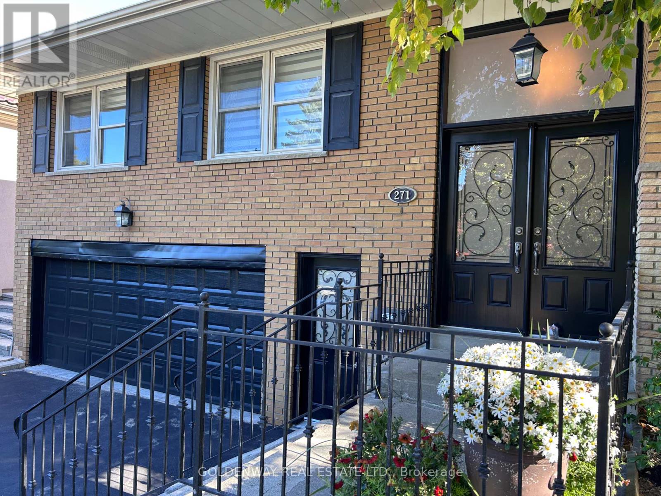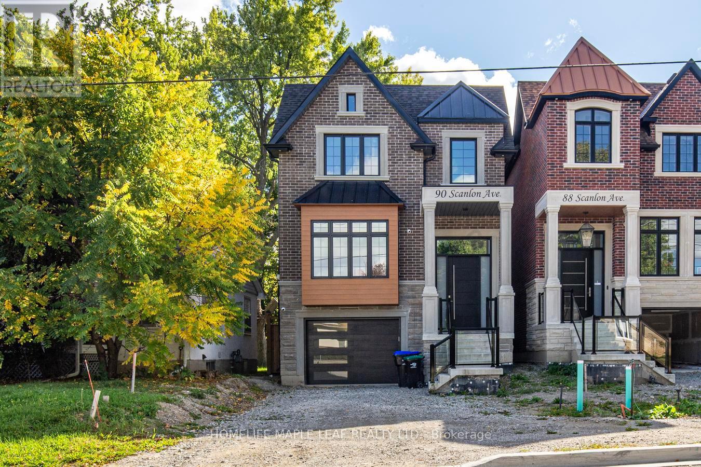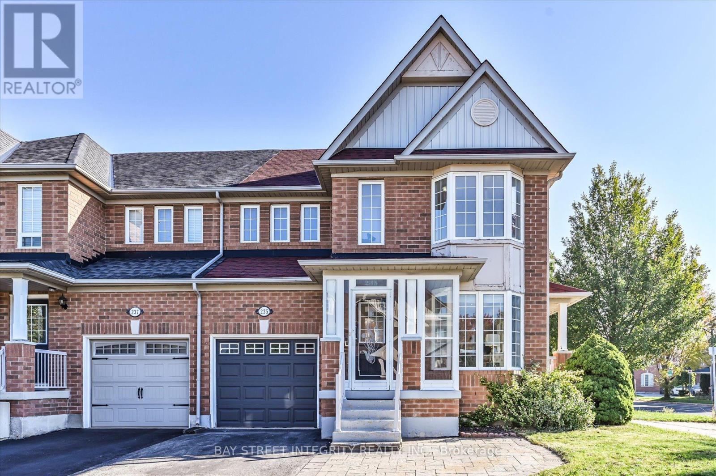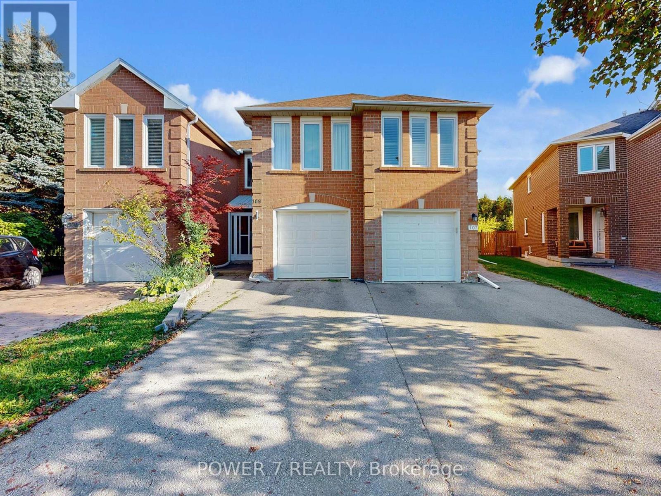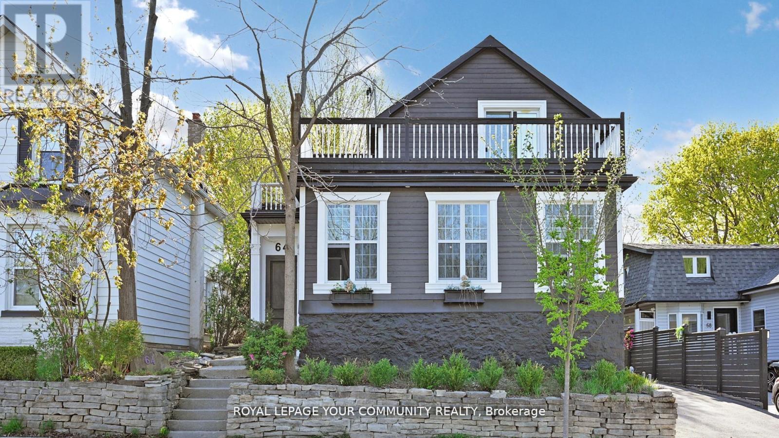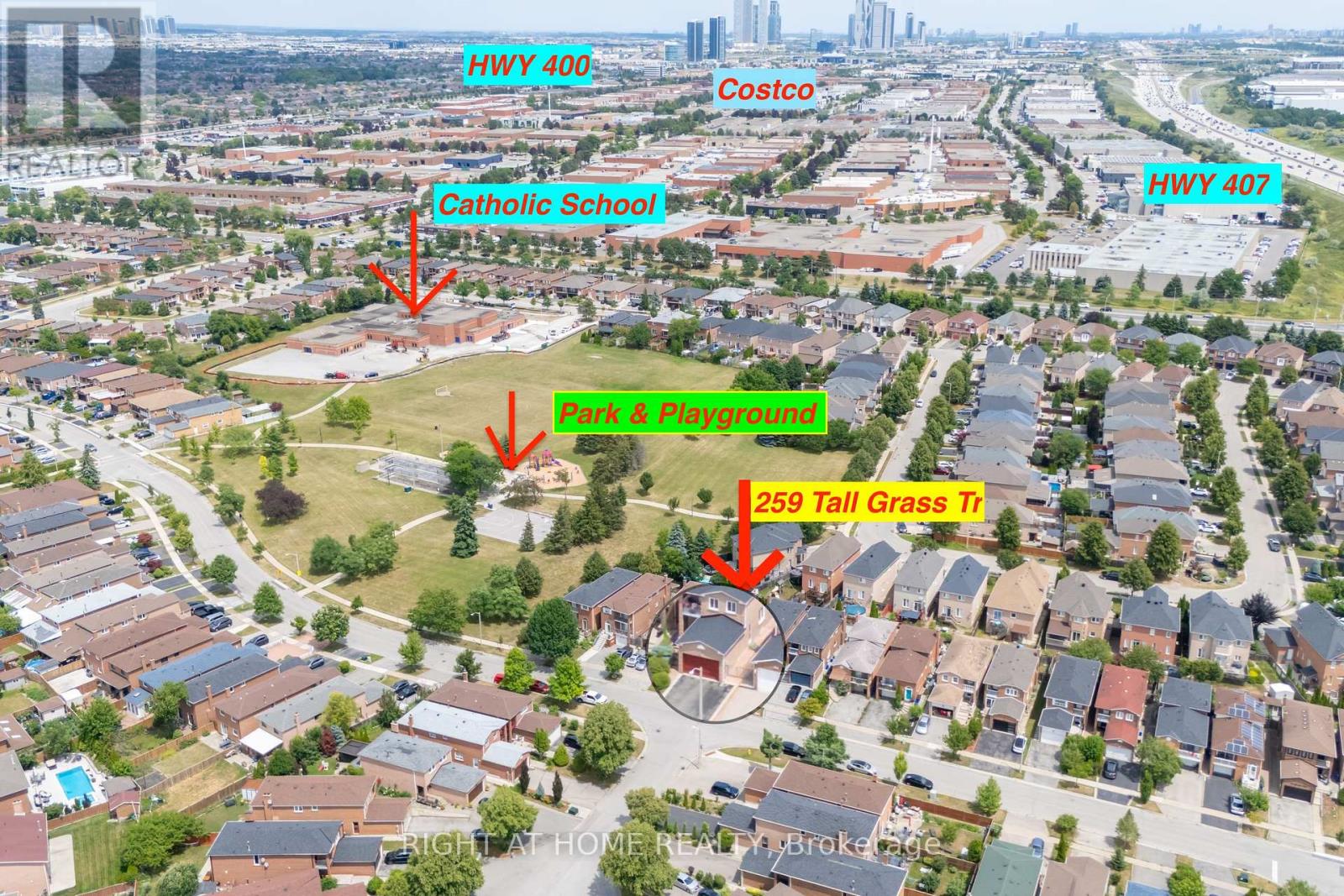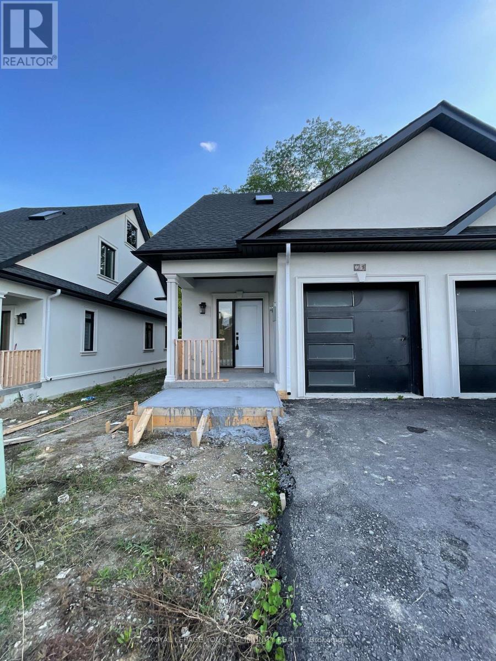23 Srigley Street
Barrie, Ontario
Located in the popular neighbourhood of Holly just minutes to shopping, rec centre, elementary school, and easy highway access. Well maintained with new shingles in 2019, some new flooring and plumbing fixtures in 2024. Freshly painted and cleaned for listing. Now is a great time to start paying for your own mortgage, not someone else's. (id:60365)
164 Canada Drive
Vaughan, Ontario
Absolutely Charming & Extensively Upgraded, one of a kind home! 4+1 Bed & 3 Bath, Fully Detached in the coveted Vellore Village! Location, Location, Location! This home has been highly upgraded with thousands spent on the exterior, including a Metal Roofing System (2024), Stucco Elevation Upgrade throughout front/side/back of home (2024), Fully Interlocked Extended Driveway, and Backyard, with pot lights in ground throughout. Making your way inside you are greeted to approximately 3000+ sq ft of total living space, with a functional & open concept layout, 9 ft ceilings, separate family, dining, and living room, with no carpet in the home. Hardwood throughout the main floor, oak staircase, upgraded and extended kitchen cabinets in your eat-in kitchen, which walks out to your oasis-like & Private patio backyard. Heading upstairs you are greeted to 4 full sized bedrooms, Primary room offers a walk-in closet and 4 Piece Ensuite. The basement has been fully finished, with a separate kitchen, and open concept living area, custom fireplace and wall designs, amazing finishes throughout. The oversized driveway, can park up-to 4 cars. This home is turn-key and ready for you and your family Minutes To major Highways. Shopping, Restaurants, Cafe's, Schools, Parks And Trails! (id:60365)
103 - 41 Ash Street
Uxbridge, Ontario
Rare Ground Level Unit Quietly Positioned With Only 2 Other Residential Units. Has Private Patio and Conveniently Located & Generous Sized Surface Parking Space. Newly Renovated 2022. Great Sight Lines From the Opening of the Front Door To the Open Concept Living/Dining/Kitchen. The Re-Imagined Kitchen Features Quality Cabinetry And Centre Island, Luxury Wide Plank Vinyl Flooring. New Ceiling Fans July 2025, New Appliances 2021. Just Under 1200 Sq. Ft . Functional Layout-Convenient Utility Room Off Front Foyer. Aberdeen Place Is A Solidly Built Well Maintained Building Located In A Mature Area Of Uxbridge With Easy Access To Downtown Amenities. Walk to Bank, Shops, Farmers Market, Brewery, Cinema, Restaurants, Medical Centres, Nature Trails Etc. (id:60365)
115 - 10101 Yonge Street
Richmond Hill, Ontario
Introducing The Renaissance of Richmond Hill, an upscale boutique condominium built by Tridel. This stunning 2-bedroom, 2-bathroom residence offers 1,465 sq ft of well-designed living space, highlighted by 10-foot ceilings and a serene view overlooking a quiet interior street. Enjoy a gourmet kitchen complete with built-in appliances and a custom-designed range hood. This Unit also features a long gallery wall, perfect for showcasing photos and artwork. Prime location, minutes from Richmond Hill GO Station, Hillcrest Mall, T&T Supermarket, Walmart, local parks, public libraries, and Mackenzie Health Hospital. (id:60365)
Building #2 - 11840 Keele Street
Vaughan, Ontario
A Modern And Spacious Freestanding Office With 1400SF of Well-Designed Space. The Office Layout Consists Of Six Modern Rooms, Open Concept, To Easily Adapt To Your Business Needs. The Interior Boasts Tile, Hardwood Flooring, And Fresh Paint, Creating A Professional And Inviting Atmosphere. Stucco Exterior And Floor-To--Ceiling Windows Offer Lots of Natural Light For A Positive And Productive Work Environment. The Lease Includes All Utilities, Providing You With The Convenience And Ease of Managing Your Monthly Expenses. Access To 3pc Bathroom W/Shower, A Productive Work Environment And/Or An Excellent Showroom To Display Your Products And Services. Truck And Trailer Parking Also Available Onsite. (id:60365)
271 Iredale Road
Richmond Hill, Ontario
Nestled in the heart of millpond's prime mature neighborhood, this charming raised bungalow boasts 3 bedrooms and 3 bathrooms. A separate entrance leads to a beautifully finished basement, perfect for in-law suite or additional living space. The main floor features stunning hardwood floors, crown moulding, bay window and fireplace. eat-in kitchen with walkout to sunroom and deck, overlooking a private backyard. Recent upgrades include a newly renovated kitchen with new countertop, backsplash, new floor tiles and kitchen cabinets. New toilet basin and cabinet, new blinds on main floor. Additional features include a double garage, large driveway, and large storage closet in basement. This well-maintained property is ready for its new owner, flexible closing date. Recent replacement include: Washer & Dryer (2025), Furnace (2022), Roof (2020) (id:60365)
(Upper) - 90 Scanlon Avenue
Bradford West Gwillimbury, Ontario
Nested in the quiet , family-friendly neighborhood of Bradford, brand new custom home in the heart of Bradford never lived in. Many upgraded finishes, hardwood throughout, large master bedroom with ensuite and walk-in closet, gleaming hardwood floors flow seamlessly throughout, adding warmth and elegance to the open-concept layout, perfect for both daily life and entertaining. outside, the generous backyard provides ample space for relaxation, play, or future landscaping dreams. With its prime location, stylish finishes, and functional design, this move-in-ready home is a rare find in a sought-after community. Don't miss the opportunity to make it yours. Heated porch and heated garage. UPPER HOME FOR RENT IN THIS PRICE. Tenants will pay 70% Utilities. (id:60365)
235 Fred Mclaren Boulevard
Markham, Ontario
Welcome to this bright and spacious corner semi-detached home in the highly sought-after Wismer neighbourhood! This rarely found 4-bedroom residence offers a functional layout with hardwood flooring throughout the living and family areas on both the main and second floors, and durable ceramic tile in the kitchen. Pot lights across the main spaces, while the first and second floors have been freshly painted for a move-in-ready appeal. Thoughtfully designed with two entrance doors for added convenience, and a stylish double-sided fireplace connecting the family and living rooms. The home includes a fully finished basement offering two additional bedrooms, a full bathroom, kitchen, and laundry, ideal for extended family or potential rental income. Surrounded by top-ranked schools--Donald Cousens Public School, Bur Oak Secondary School, Unionville High School (Arts), and Milliken Mills High School (IB)--this home provides an exceptional educational environment for children. Close to shops, restaurants, parks, GO station, and all amenities. A perfect blend of comfort, convenience and top education. This is a home where your family can truly grow and thrive! (id:60365)
109 Rose Branch Drive
Richmond Hill, Ontario
A Charming 2 storey Freehold Townhome Nestled in Devonsleigh Community in the core of Richmond hill! 20 SF Frontage! Tons of Newer Upgrades and Finishing includes a Solid Front Door with Stylish Insert, Open Concept Gourmet Kitchen W/ Upgraded Cabinets. Granite Countertops, Built-In Stainless Oven, Stainless Steel Side by Side Fridge Cooktop Stove, Built-In Dishwasher & T-Shape Glass Range Hood, Wide Open Layout, Smooth Ceilings, Pot Lights Thru Main Floor, Upgraded Laminate Flooring Thru Main & 2nd Floors, Hardwood Stairs With Hardwood Railing & Wrought Iron Pickets. An Over-sized Family Room with Gas Fireplace & 4 Extra-Large Windows (It could easily be converted to a spacious 4th bedroom)! Renovated bathrooms with glass showers, stylish vanities & All Upgraded Bathroom Fixtures. Professionally Finished basement with Home Theatre Room & Dining area! Huge backyard with Deck! Enjoy a spacious backyard with deck and a rare ravine-facing lot with no houses across the street. Steps to greenbelt trails, parks, and school bus stops. Top-Ranked School District: Richmond green Secondary School & Redstone Public School, minutes drive to Hwy 404, GO station, YRT, plazas, hospital & top schools. This home offers the perfect blend of comfort, style, and convenience in one of Richmond Hills most sought-after communities! Minutes to Hwy 404, Go Station, YRT, Shopping Plazas, Hospital, and Schools. This home offers easy access to amenities. Enjoy the tranquility of the surrounding ravines, greenbelt trails, and parks. This residence embodies prime Richmond Hill living, with a focus on modern comfort and convenience. (id:60365)
64 Machell Avenue
Aurora, Ontario
Welcome to this beautifully renovated 2-storey home, ideally situated in the heart of downtown Aurora. Set on a rare and expansive 50 x 190 ft lot, this home offers a perfect blend of comfort, elegance, and opportunity. With 3+1 spacious bedrooms and 4 modern bathrooms, its designed to suit both families and investors alike. The fully finished walkout basement with a separate entrance provides excellent potential for a rental unit or an in-law suite making it a smart investment for extra income or multi-generational living. Step outside to a breathtaking backyard oasis private, serene, and beautifully landscaped. Enjoy the oversized patio, perfect for summer gatherings, morning coffees, or quiet evenings under the stars. Located in one of Auroras most desirable and walkable communities, you're just minutes from charming shops, top-rated schools, parks, and the GO station. A true gem offering style, space, and income potential in a sought-after location. note: basement kitchen Photos are virtually staged*** (id:60365)
259 Tall Grass Trail
Vaughan, Ontario
4+1 Bedrooms | 4 Baths | Separate Entrance | Finished Basement - Income Potential! Beautifully upgraded, move-in-ready gem on a quiet, family-friendly street in one of Vaughan's most desirable neighbourhoods! Solid brick, well-maintained & spotless home just steps to parks and top-rated schools. Features a bright layout with large principal rooms, cozy family room with fireplace, and walk-out to a lush, private backyard oasis with deck (2020). Renovated kitchen (2020) with solid wood soft-close cabinets, quartz countertops, stainless steel appliances, under-cabinet lighting & extra pantry space. Upgrades: Freshly painted (2025), new washer (2025), fridge (2022), dishwasher (2020), roof/furnace/A/C (2020), stamped concrete front & side (2020), bathrooms (2016). Spacious 4 bedrooms upstairs including primary with 4-pc ensuite, his & hers closets, and a private balcony! Separate entrance to finished basement offers great potential for extra income or extended family living. Perfect location near schools, parks, HWY 400/407, Costco, shopping, and more! A must-see home with pride of ownership throughout! (id:60365)
8 - 263 Barrie Street W
Bradford West Gwillimbury, Ontario
Rare opportunity to lease a Brand New European-inspired bungalow-style end-unit townhome in an exclusive enclave of only 14 Villas. This 3-bedroom residence features the primary suite on the main floor, offering convenience and comfort in a serene setting Nearly 1,700 sq. ft. of living space plus front and rear porches, an attached garage, and a private driveway. Your front porch overlooks Lions Park with soccer fields, providing a vibrant, outdoor lifestyle right at your doorstep. Just 5 minutes to the GO Station, shopping, restaurants, and Downtown Bradford. This boutique community combines privacy and tranquility with unmatched convenience, while the luxury finishes comparable to multi-million-dollar custom homesblend elegance with everyday functionality. (id:60365)

