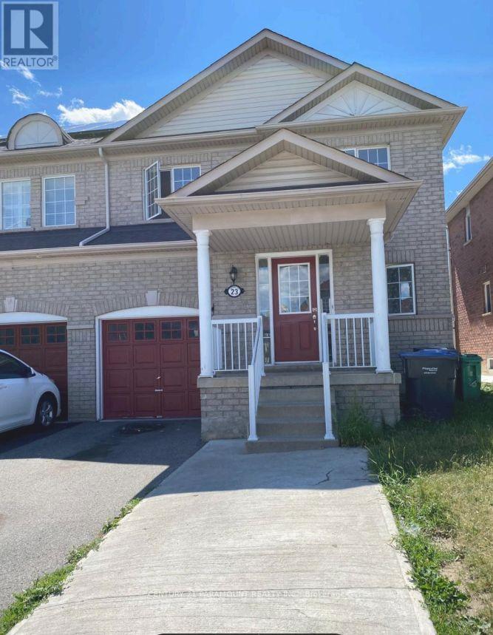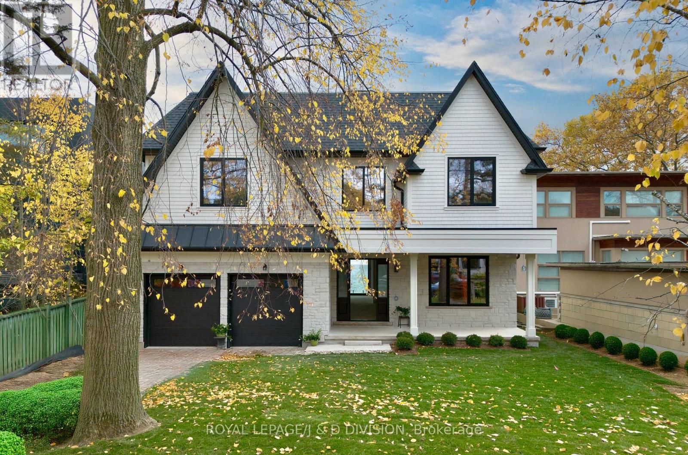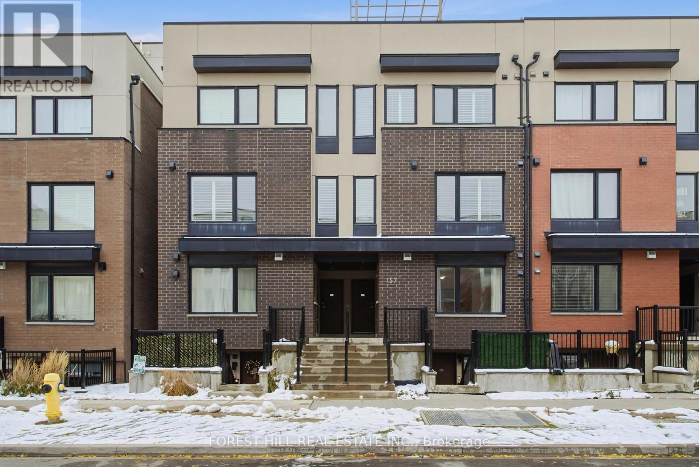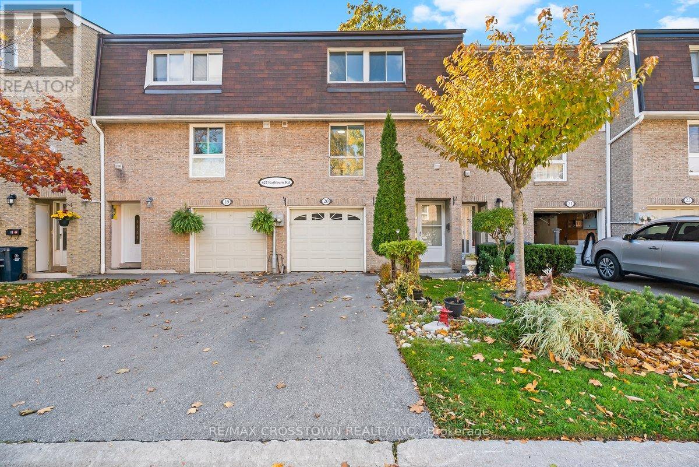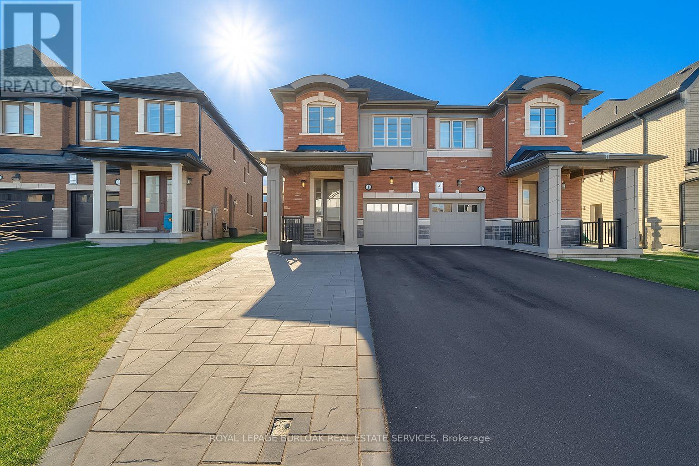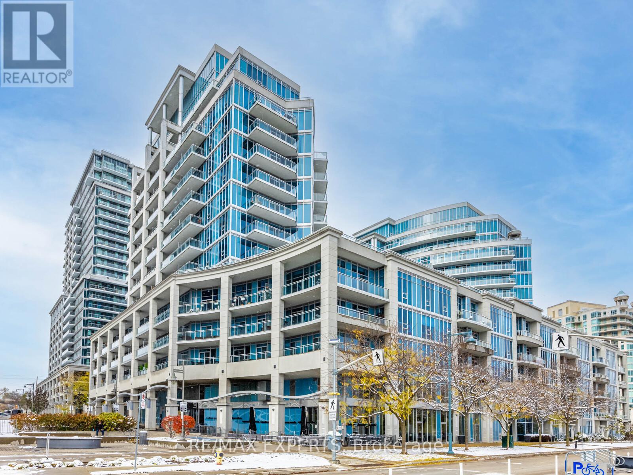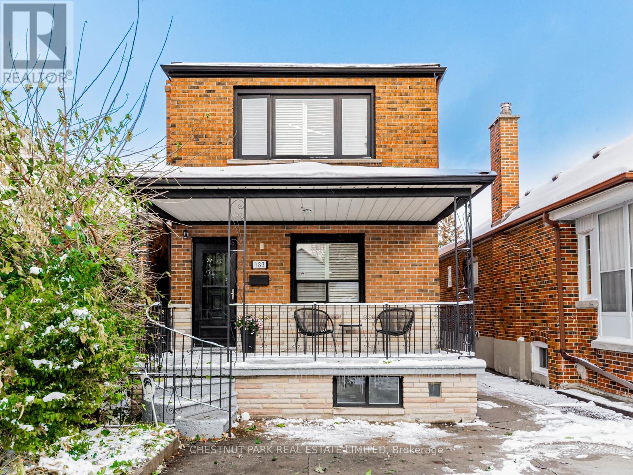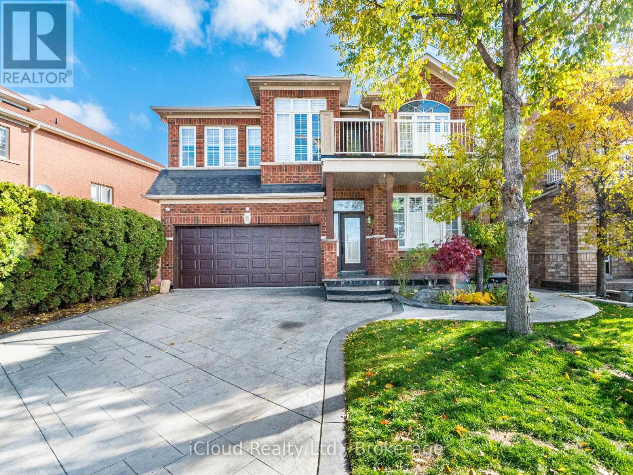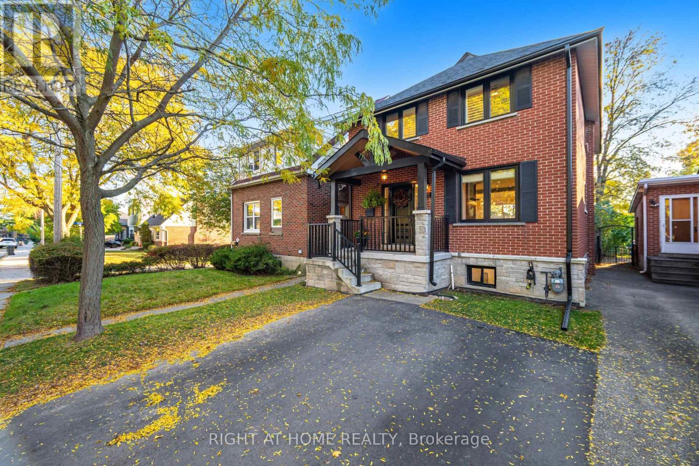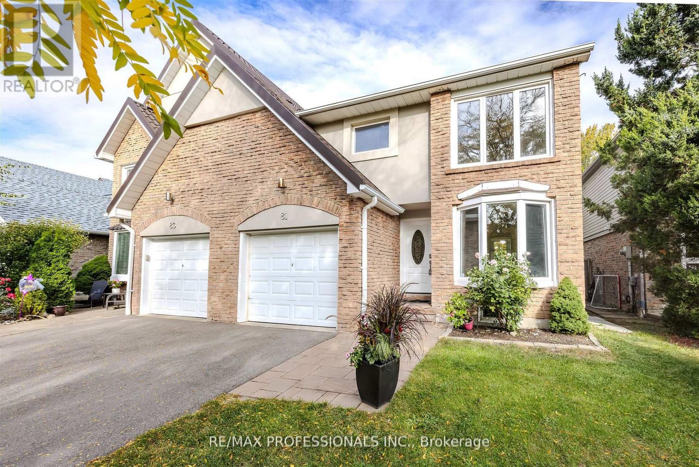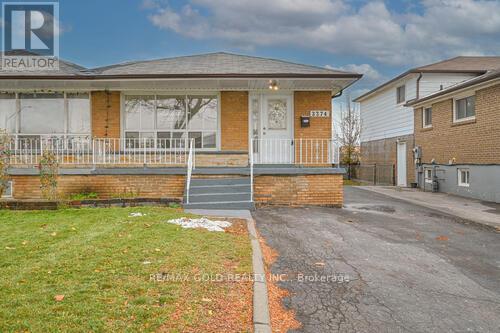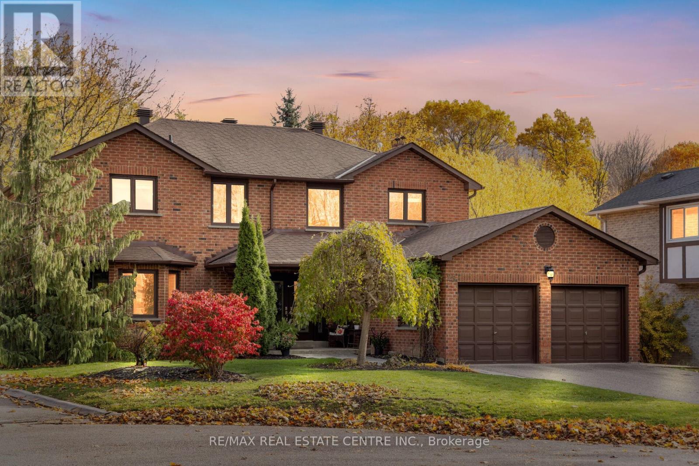Upper - 23 Sunnybrook Crescent
Brampton, Ontario
Beautiful 3-Bed, 3-Bath Home In Sought-After Neighbourhood! Well-Maintained Detached Home Featuring Hardwood Floors On Main, Bright Kitchen W/ Walk-Out To Fenced Backyard. Spacious Layout - Perfect For Family Living. Main & Upper Floors Only (Basement Excluded). Tenant To Pay 70% Of Utilities. Postdated Cheques Preferred. Nearby Schools: Edenbrook Hill PS, Cheyne MS, Fletcher's Meadow SS, Sir William Gage (Fr. Imm). Close To: FreshCo, Ample, Walmart, Parks & Transit. Ideal Location - Quiet Street, Family-Friendly Area. Move-In Ready! The basement is not included. (id:60365)
99 Lake Promenade
Toronto, Ontario
**A truly one-of-a-kind opportunity to personalize a prime Toronto waterfront home to your exact taste, set against the natural beauty of Lake Ontario** Along a serene stretch of the Etobicoke shoreline, this striking new classic Hamptons style build by Chatsworth Fine Homes presents a rare opportunity to craft a fully customized lakefront residence - without the wait of new construction. Set on a 56 x 224 ft lot with direct lake access and a private beach, the home spans 6,760 sq. ft. of luxury living space. The exterior is beautifully finished, showcasing Chatsworth's signature craftsmanship, timeless architectural detail, and a contemporary coastal design that perfectly complements the tranquility of its lakeside setting. Inside, an open-concept kitchen, dining, and family room offers expansive lake views, seamless flow, and light-filled living, opening directly onto a spacious lakefront deck, pool, and landscaped yard. Follow the lawn to a staircase that leads directly to a secluded waterfront deck and private beach, a spectacular setting for lakeside entertaining, canoeing/kayaking or quiet relaxation by the water. The interior layout is designed for comfort and flow, featuring 4 + 1 bedrooms, each with an ensuite bathroom and walk in closet, and 7 baths in total. The primary suite overlooks the lake and includes two generous walk-in closets, while features such as a custom solid mahogany front door, heated basement floors, and panoramic views of Lake Ontario enhance both function and luxury. With exterior construction and interior designs in place, this is a rare canvas for a discerning buyer to personalize every detail of finishes and fixtures. It's an exceptional opportunity to realize a dream lakefront home, guided by Chatsworth's commitment to sustainability and innovation. This property embodies thoughtful design at every stage, offering both immediate curb appeal and endless potential within. (id:60365)
6 - 157 William Duncan Road
Toronto, Ontario
Fantastic value in up and coming, desirable Downsview Park community, in a newer development, built by reputable Mattamy Homes! Freshly painted, spacious, bright and ready to move-in, this modern 2+1 bedroom condo has a very low maintenance fee and a functional, open concept layout. Modern kitchen has stainless steel appliances and a large, movable island and quartz countertops. Fridge is 2 months new. Primary bedroom has an open balcony and walk-in closet. Den is ideal for an office/dining/play area. One surface parking spot is right behind the unit and included in price.Conveniently, all rooms are on the same level.Being in a ready to move in condition and in close proximity to public transport and to all amenities (many within walking distance), makes this property attractive for investors, for growing families or for empty nesters.Free Shuttle Bus To Sheppard W And New Vaughan Subway Extension.Walking Distance To Go Station, Ttc, The Downsview Park, A Beautiful Pond &Shopping Centres. 5 Min Drive To 401, 15 Min Drive To Yorkdale Mall.Downsview Park amenities include: tennis court, outdoor gym, splash pad, kids playground, skate park, walking/bike trails and more! This location cannot be beat! ***Some photos are virtually staged. (id:60365)
20 - 627 Rathburn Road
Toronto, Ontario
Spacious 3-Bedroom, 2-Bathroom Townhome In A Prime Etobicoke Location! Nestled In A Family-Friendly Complex Steps From Centennial Park, This Home Offers Great Space And Potential. Freshly Painted Throughout, It Features A Vaulted Great Room With A Wall Of Windows And A Walkout To A Private, Fenced Backyard Overlooking A Quiet Courtyard. The Spacious Eat-In Kitchen And Formal Dining Room Overlooking The Great Room Provide A Functional Layout For Family Living And Entertaining.Upstairs, You'll Find Three Generous Bedrooms And A Full Bathroom. The Lower Level Offers A Rec Room, Perfect For A Play Area Or Home Office. Located In A Highly Sought-After School Catchment, Close To Parks, Trails, Shopping, Transit, The Upcoming Eglinton Crosstown LRT, Hwy 427/401, Kipling GO, And Pearson Airport. A Great Opportunity For First time buyers, Families, Or Investors To Update And Make It Their Own. Here's your chance to turn this house into the perfect place to call home! (id:60365)
1264 Chee Chee Landing
Milton, Ontario
Welcome to 1264 Chee Chee Landing in Milton, a beautifully maintained 3-bedroom, 3.5-bath semi-detached home built by Country Homes offering 2,269 sq. ft. of bright and functional living space. Situated on a quiet, family-friendly side street, this home sits on a fully fenced pie-shaped lot featuring a hardscaped patio and gazebo-perfect for outdoor entertaining. The open-concept main floor boasts 9' ceilings, a chef-inspired kitchen with an oversized island ideal for gatherings, and a separate dining area overlooking the spacious family room filled with natural light. Upstairs, the primary retreat includes a 4-piece ensuite and walk-in closet, while the additional bedrooms are generous in size and conveniently located near the bedroom-level laundry. The finished basement with a side entrance and 4-piece bath offers flexible space for guests, a home office, or an in-law suite. Additional highlights include an upgraded staircase, an extended front patio providing extra parking, and EV rough-in. Nothing todo but move into this sought-after family home in one of Milton's most desirable neighbourhoods (id:60365)
1109 - 58 Marine Parade Drive
Toronto, Ontario
Welcome to urban living at its finest! This bright and modern 1+1 bedroom, 1 bathroom condo offers a perfect blend of style, comfort, and convenience - complete with breathtaking views of the Toronto skyline and Lake Ontario. The open-concept layout features large windows flooding the space with natural light and showcasing stunning city and water vistas. A sleek modern kitchen comes equipped with stainless steel appliances, quartz countertops, and plenty of storage - ideal for cooking and entertaining. The spacious bedroom offers comfort and privacy, while the versatile den is perfect for a home office or guest space. Step out onto your private balcony to unwind and enjoy panoramic views that capture the energy of downtown Toronto. This unit also includes 1 parking space and a storage locker, adding rare convenience to Toronto living. Residents enjoy access to exceptional amenities, including a fully equipped fitness centre, indoor pool, party room, concierge, and more. (id:60365)
183 Locksley Avenue
Toronto, Ontario
Welcome to 183 Locksley! This fully renovated 3-bedroom, 4-bath, 2 car parking home checks all the boxes and is the perfect starter in a family-friendly neighbourhood close to transit, schools, and parks. Flooded with natural light, this stylish residence features brand new flooring, pot lights throughout, and a bright, open-concept layout ideal for everyday living and entertaining. The open concept main floor features a grand family room, dining room, kitchen with a walk in pantry and a walkout to the yard. The spacious second level features a primary bedroom with a 3 pc ensuite and two other bedrooms and another full bathroom. A finished lower level with a bedroom, full bathrooms, kitchen, rec and office area, which can also be rented as a separate unit. Move-in ready and beautifully updated from top to bottom, 183 Locksley offers a rare blend of style, comfort and convenience in one of Toronto's most accessible locations. (id:60365)
15 Sea Lion Road
Brampton, Ontario
Discover this beautiful detached 4-bedroom BUILDER'S MODEL HOME featuring an inviting open-concept layout and a stunning open-to-above family room that fills the space with natural light and fireplace that adds warmth and charm to the spacious living areas. The main floor has been upgraded with brand-new flooring, creating a fresh and modern feel throughout. The walk-out basement offers 2 additional bedrooms, a cozy fireplace, and its own separate laundry as well as one upstairs laundry - perfect for extended family or income potential. New carpeting in the basement enhances comfort and style. Ideally located, this home offers excellent connectivity to major highways, schools, shopping, and other amenities. A rare opportunity to own a versatile, move-in-ready home in a great neighborhood! (id:60365)
28 Forty First Street
Toronto, Ontario
This home has the perfect blend of lakeside tranquility & the conveniences of city life and almost 2400 sq. feet of finished living space . Situated between the Long Branch GO Station & Lake Ontario; this beautifully renovated home offers the best of both worlds. Enjoy proximity to Marie Curtis Park, an outdoor exercise circuit, playground, wading pool, beaches and the upcoming Jim Tovey Conservation Area (2026), which will link the Waterfront Trail between Toronto & Mississauga. Access to major highways & nearby shops & restaurants makes this location ideal for ease of living. Inside, the home has been beautifully updated with custom finishes throughout, including built-in cabinetry, a cozy reading bench, custom closets, shutters, blinds, accent walls, pocket doors, a stylish office nook, & engineered oak hardwood floors. Mechanical, electrical (200 amp), heating, insulation, windows & plumbing systems have been upgraded (2019), making this a turnkey home ready to move in & enjoy. On the main floor, enjoy open-concept living with a gourmet custom kitchen featuring an oversized maple island, quartz countertops, & grand sliding doors that fill the space with natural light. Step outside to a 2 level deck overlooking green space with no homes or apartments overlooking the backyard at the edge of the property line thanks to the elevated lot. Upstairs features 3 bedrooms, including a spacious primary suite with an ensuite washroom. The upper level also includes many windows, another four-piece washroom, laundry room & a versatile landing area perfect for a second office or library/play area. The basement offers exceptional flexibility complete with a side-door entry, 2 bedrooms, a full kitchen, a full bathroom, & a recreation room. It's ideal as a nanny or in-law suite, or as additional living space. The home offers sophisticated design, thoughtful upgrades, neutral color palette and an unbeatable location. Welcome to your next chapter! See upgrades sheet & virtual tour. (id:60365)
81 Millsborough Crescent
Toronto, Ontario
Beautifully spacious home in a highly sought-after Etobicoke neighbourhood! This home features open-concept living and dining rooms that create a welcoming atmosphere, perfect for entertaining friends and family. The seamless flow of the space encourages connection and ease of movement, while large windows provide delightful views of the rear yard, ideal for enjoying your morning coffee or relaxing outdoors. The chef-inspired kitchen comes equipped with a gas stove and generous counter space, making it perfect for culinary enthusiasts. Adjacent to the kitchen is a bright and cozy family room or home office with elegant French doors, offering versatile space. Upstairs, the primary bedroom is a luxurious retreat, complete with a walk-in closet and a five-piece ensuite that adds a touch of spa-like indulgence to your daily routine. The other two bedrooms are generously sized, providing ample room for family members or guests to relax and unwind. The finished basement offers added versatility, ideal as a guest room, recreation area, or home office, and includes a three-piece bathroom and abundant storage. Ideally located next to Centennial Park, this home gives you easy access to recreational activities and community events. Commuting and travel are convenient with TTC access, nearby shops, schools, major highways, the airport, and downtown Toronto. This home offers the perfect combination of comfort, style, and location, making it an exceptional choice for families seeking a balanced lifestyle. (id:60365)
3274 Clara Drive
Mississauga, Ontario
Welcome to this immaculately kept 3-bedroom bungalow, featuring the most preferred layout and offering exceptional versatility with a fully equipped 3-bedroom basement apartment .Key Features of the Main Floor ,Enjoy a spacious, light-filled living room perfect for entertaining. The eat-in kitchen includes a dedicated breakfast area. The Primary Bedroom boasts a convenient walk-in closet. Location & Outdoor Appeal ,Located in a highly sought-after neighborhood, this home offers ultimate convenience. It's walkable to schools and transit. You're just minutes away from Westwood Mall and have easy access to major Highways. The backyard is a true highlight, backing onto a schoolyard for added privacy and open space. It also features a huge custom-built garden shed for all your storage needs. This is a fantastic opportunity for both end-users looking for extra space and investors seeking a reliable income stream! (id:60365)
25 Brookbank Court
Brampton, Ontario
Welcome to an Extraordinary Property That Backs Directly Onto the Protected Heart Lake Conservation Area, Just Steps From the Water. Enjoy the Serenity of Cottage-Style Living Right In the City With This Rare Ravine Retreat.Tucked Away on a Quiet Cul-De-Sac, This Home Offers Complete Privacy, No Foot Traffic, No Rear Neighbours, and No Risk of Future Development. Step Out From Your Backyard Into a World of Year-Round Outdoor Activities, Including Hiking, Biking, Kayaking, Skating, Skiing, Swimming,and More at Heart Lake Conservation Park.Inside, This Executive 4+1 Bedroom, 4 Bathroom Home Boasts Nearly 4,000 Sq. Ft. Of Beautifully Upgraded Living Space, Thoughtfully Designed for Both Everyday Comfort and Elegant Entertaining. The Gourmet Chef's Kitchen Features Granite Countertops, a Walk-in Pantry,Hardwood Floors, Pot Lights, and a Spacious Breakfast Area With Stunning Views of Nature. The Open-Concept Family Room With a Cozy Wood-Burning Fireplace Flows Effortlessly Into the Formal Living and Dining Rooms - Perfect for Gatherings Large or Small.Upstairs, the Primary Suite Offers a Walk-in Closet and a 4-Piece Ensuite Complete With a Soaker Tub and Separate Shower. Three Additional Bedrooms and Another Full Bath Provide Plenty of Space for Family or Guests.The Walk-Out Basement With a Separate Entrance Is Bright and Inviting, Featuring Oversized Windows, a Large Recreation Room With a Fireplace, a Fifth Bedroom, and a Kitchenette - Ideal for Entertaining or a Potential In-Law Suite.Take In Breathtaking Sunrise Views From the Treehouse-Style Upper Balcony or Enjoy the Forest-Lined Backyard From the Expansive Deck and Patio. With No Direct Sightlines From Neighbouring Homes, You'll Feel Completely Secluded While Still Being in the Heart of the City.This Rare Blend of Location, Privacy, and Natural Beauty Offers Exceptional Living and Lasting Value - A True One Of A Kind Opportunity! (id:60365)

