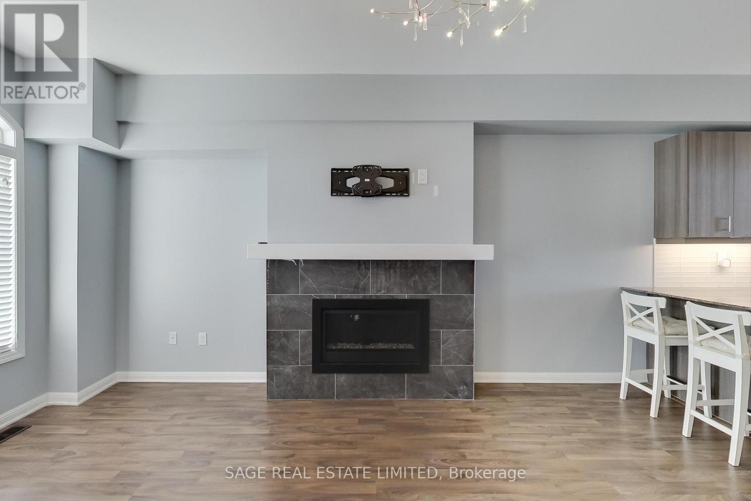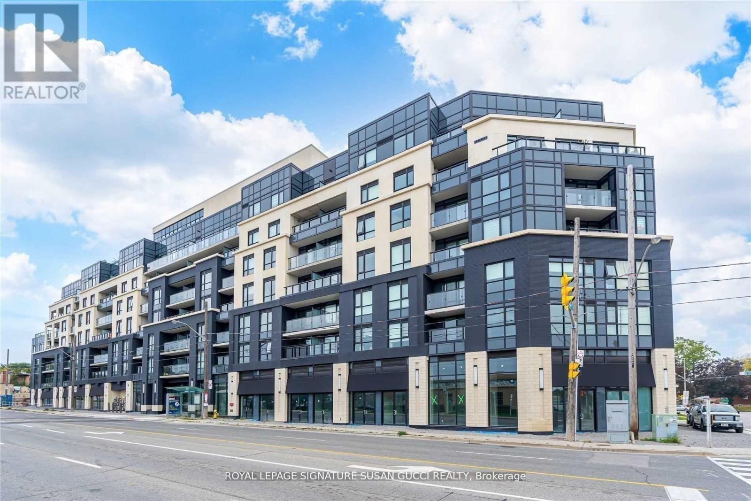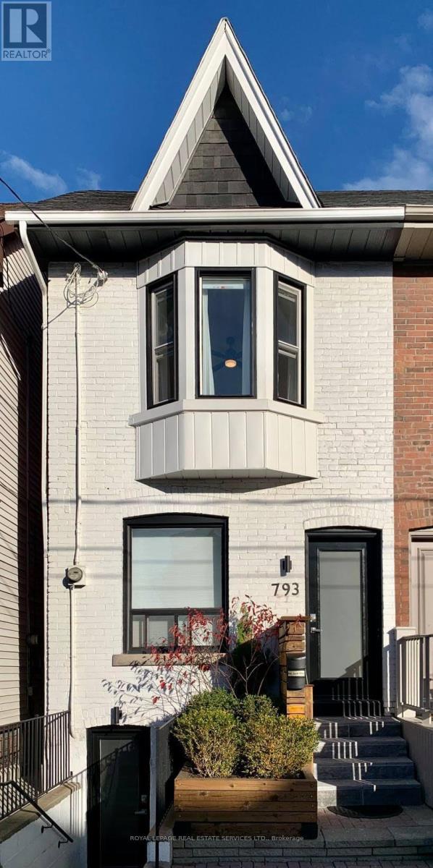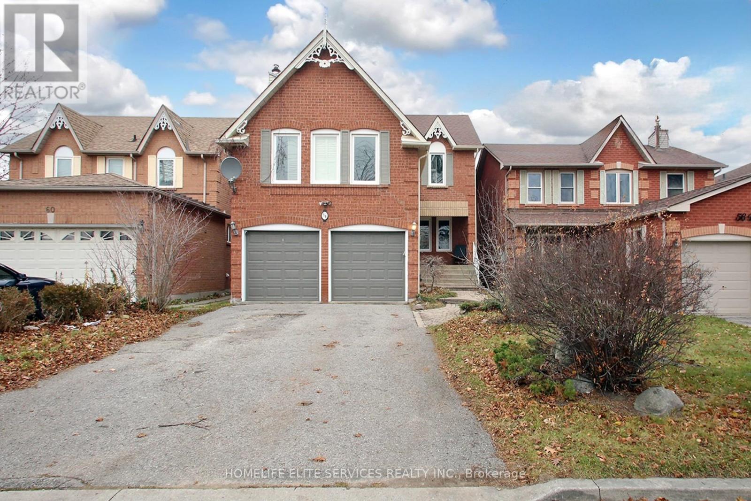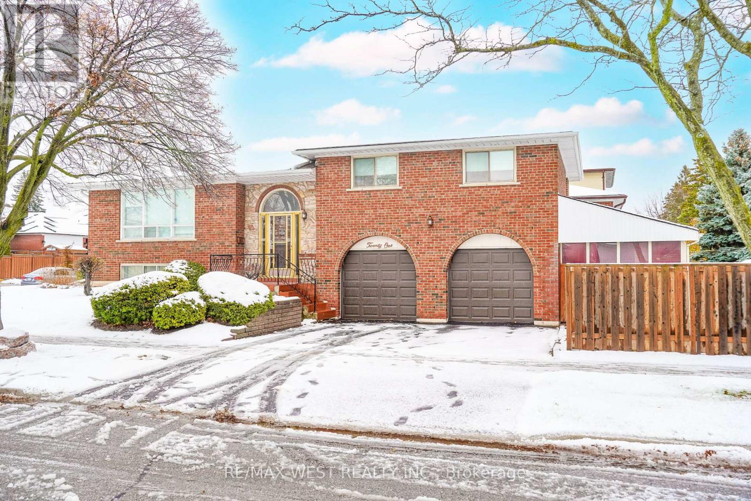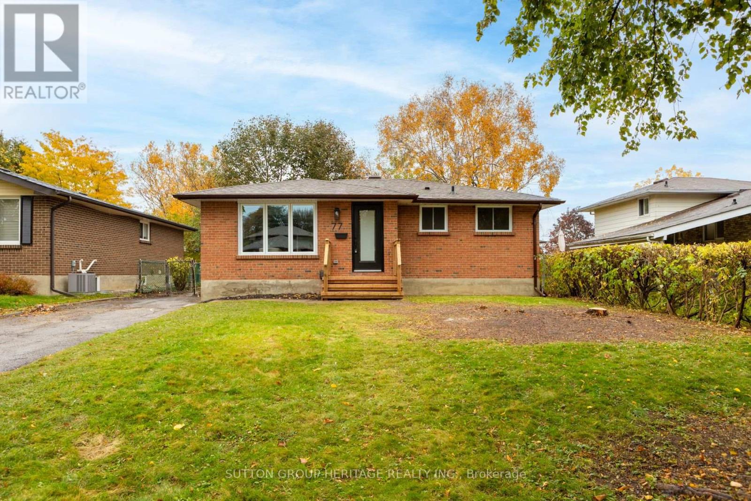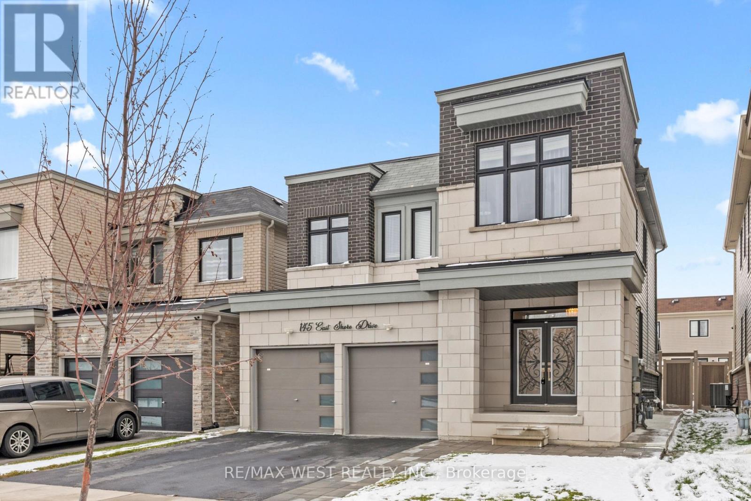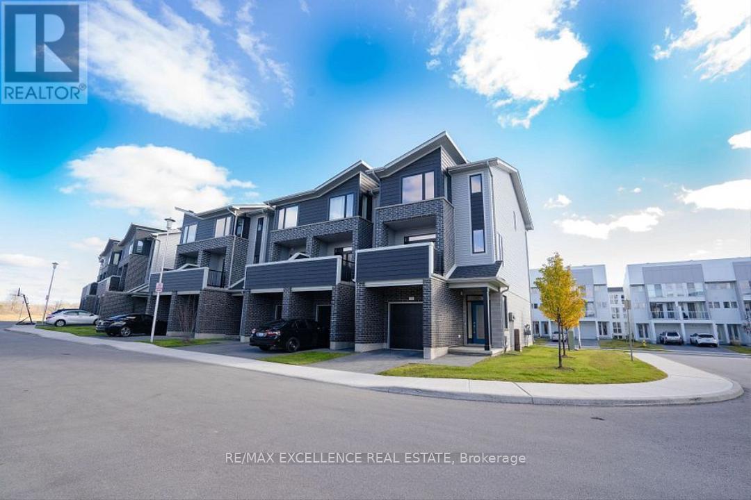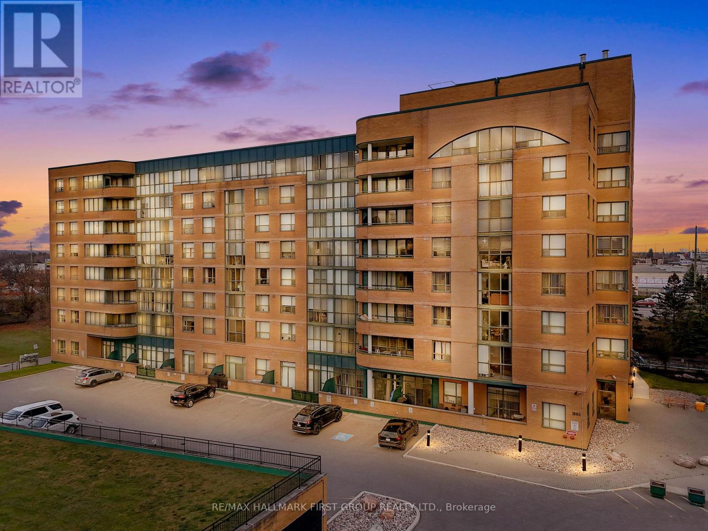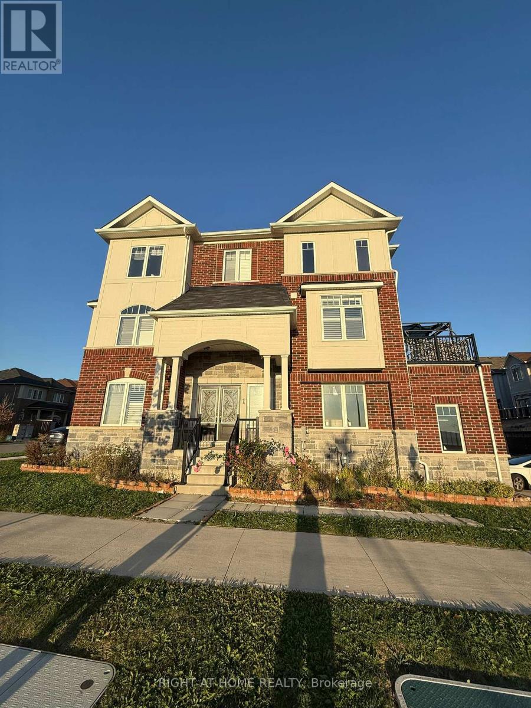1417 Salem Road N
Ajax, Ontario
This Spacious And Bright Townhouse Boasts 3 Levels Of Modern Living Space In A Desirable Ajax Location. Featuring A Highly Functional Open Concept Layout Which Makes Furniture Placement And Entertaining A Breeze! Large Kitchen With A Breakfast Bar With Ample Storage And A Walkout To A Huge Private Terrace To Enjoy All Summer Long. Custom Gas Fireplace To Curl Up To During The Cooler Nights. Boasting 9-Foot Ceilings, Spacious Rooms, Ample Natural Light, An Abundance Of Storage, And Neutral Finishes Throughout. Conveniently Located Powder Room On The Main Floor. (id:60365)
203 - 1401 O'connor Drive
Toronto, Ontario
Welcome to this versatile 1+1 bedroom unit that has the den set up as a possible 2nd bedroom with its own ensuite washroom. Catch a stunning sunrise from the balcony each morning & enjoy bright morning and afternoon light that comes with south-eastern exposure. A modern and recently constructed building that is quiet, well managed, & offers high-tech features such as facial recognition entry & tons of digital control via the condo's app for amenity booking, opening of front & garage door, & much more at the press of a button. Plenty of new, quality amenities to enjoy with friends & family, including a party room with a pool table and foosball table, a beautiful rooftop deck/ garden with city skyline views & complimentary barbecues, along with a gym, concierge/security service, ample visitor parking, & more. Parking, locker space, & high-speed internet included along with heat and water utilities. (id:60365)
1 - 793 Pape Avenue
Toronto, Ontario
Located in the vibrant heart of Danforth Village on Pape, this newly renovated studio at 793 Pape Avenue features a bright, inviting interior. This main floor unit showcases brand-new flooring and a modern stainless steel rainfall shower panel, blending contemporary style with everyday comfort. Impeccably clean and self-contained, this studio is thoughtfully curated for comfort and convenience. Enjoy seamless access to TTC Pape Subway Station, buses, bike and car shares, as well as an array of amenities including shops, markets, grocery stores, restaurants, coffee shops, parks, gyms, banks, and libraries - all just steps away. Additional perks include storage lockers, free laundry facilities, and inclusive utilities such as Wi-Fi, central air conditioning, and forced air heating, ensuring a comfortable and hassle-free living experience. (id:60365)
58 Hearne Crescent
Ajax, Ontario
Beautifully Renovated All-Brick 4+1 Bedroom Family Home In Highly Desirable North Ajax, Featuring A Separate Side Entrance To A Fully Finished Basement. Enjoy A Modern Upgraded Kitchen With Granite Countertops, A Quartz Centre Island, Under-Cabinet And Interior Lighting, Glass Tile Backsplash, And Frigidaire Gallery Stainless Steel Appliances. Additional Highlights Include French Doors, California Shutters, Porcelain Tile Flooring Throughout The Kitchen, Front Hall, And Updated Powder Room, Plus Hardwood Flooring In The Living And Dining Rooms. Upper-Level Bathrooms Have Been Tastefully Updated. The Cozy Family Room Boasts A Cathedral Ceiling And A Gas Fireplace (id:60365)
21 Greendowns Drive
Toronto, Ontario
Welcome to this beautiful 3-bedroom home in the heart of sought-after Scarborough Village. Bright, well-maintained, and thoughtfully upgraded, this residence offers exceptional versatility with a fully equipped basement kitchen, ideal for an in-law suite or multigenerational living. The main level features spacious principal rooms, generous natural light, and a functional layout perfect for families. Outside, enjoy a large double-car garage with ample room for two full-sized vehicles plus additional storage. Located close to schools, parks, Eglinton GO, Scarborough Village Community Centre, shopping, and many amenities, this is a fantastic opportunity to own a home that blends comfort, practicality, and future flexibility in a prime neighbourhood. (id:60365)
77 Claymore Crescent
Oshawa, Ontario
Discover modern living in this stylishly renovated 3+1-bedroom, 2-bath bungalow in Oshawa, with a bright, open-concept interior. Meticulously updated in 2025 with no detail overlooked, this home blends comfort, efficiency and contemporary design-just unpack and enjoy. Interior Highlights: Luxury vinyl plank flooring flows seamlessly throughout the entire house, both main floor and basement living areas. Custom kitchen featuring gleaming quartz countertops, high end seamless quartz backsplash and new Samsung stainless appliances featuring a fridge with built-in beverage centre, a modern slide in stove, a dishwasher, and a microwave/hood vent. Two fully renovated bathrooms with bespoke cabinetry, modern fixtures and elegant tilework. Sleek pot lights and designer light fixtures installed October 2025 illuminate every room. Brand-new interior doors, trim and all windows (October 2025) lend crisp, cohesive style. High-efficiency heat pump furnace and air conditioning (Sept. 2025) with newly installed ductwork, plus new 200-amp electrical panel and updated wiring throughout ensure year-round comfort. Owned hot water tank, new eavestroughs, upgraded attic insulation and an improved attic venting system. All Exterior doors have been replaced (October 2025) and open onto freshly built decks in both the front and the rear-perfect for morning coffee or summer BBQs in your private backyard. Location! Location! Location! In a friendly, well-established neighbourhood close to city bus routes, you can walk to almost all your needed shops, popular restaurants, pubs and even a Tim Hortons. Quick access to Highway 401, 407 and GO Transit make for an easy commute. This bungalow presents a rare opportunity to own a move-in ready home that exudes style and functionality. Book your private tour today-experience the exceptional quality and modern comforts for yourself. (id:60365)
145 East Shore Drive
Clarington, Ontario
Welcome to this stunning 4-bedroom, 4-bathroom home perfectly situated just steps from the lake and scenic walking trails. Designed with modern living in mind, this open-concept layout features bright, spacious principal rooms and impressive 9' ceilings that create an airy, inviting atmosphere throughout. The main floor offers a seamless flow from the living and dining areas to a stylish kitchen-ideal for family gatherings and entertaining. Step outside to a covered back patio, perfect for year-round enjoyment and relaxing outdoor living. A standout feature of this home is the fully finished 2-bedroom in-law apartment, complete with its own private entrance. Whether you're hosting extended family or seeking rental potential, this versatile space adds exceptional value and flexibility. Located in a growing, family-oriented community, you'll enjoy peaceful surroundings, easy access to nature, and a welcoming neighborhood environment. With its ideal location and thoughtful design, this home offers the perfect balance of comfort, convenience, and lifestyle. (id:60365)
172 - 177 Edge Valley Road
London East, Ontario
This newer urban townhouse in North London offers a modern 4-bedroom, 4-bath layout designed for comfort and convenience. The main floor includes a private bedroom with its own washroom, perfect for guests or extended family. Upstairs, you'll find a bright open-concept living and dining area flowing into a contemporary kitchen with a walk-out balcony. The top floor features a well-appointed primary bedroom with a 4-piece ensuite, along with two additional spacious bedrooms and bathrooms. With 2 parking spots (1 garage + 1 driveway) and access to scenic riverside trails, this home provides stylish, low-maintenance living in a highly sought-after neighbourhood. (id:60365)
405 - 1665 Pickering Parkway
Pickering, Ontario
This Bright And Stylish 2 Bed+Den Suite Offers An Unbeatable Location In The Heart Of Pickering, Just Steps From Pickering Town Centre, Restaurants, Banks, Medical Centre, Library, Parks And Minutes To The Go Station And Hwy 401. Inside You'll Find A Spacious Open Concept Layout That Perfectly Combines Comfort And Functionality. The Living And Dining Areas Flow Seamlessly Together, Ideal For Both Everyday Living And Entertaining. The Renovated Kitchen Showcases Quartz Countertops, Extended Island, Stainless Steel Appliances, Soft Close Cabinetry And A Convenient Breakfast Bar. The Suite Includes Two Generous Bedrooms Plus A Sun Filled Den-Perfect For A Home Office Or Cozy Reading Nook. The Primary Bedroom Features Floor To Ceiling Windows And A Walk-In Closet. Additional Highlights Include Ensuite Laundry, One Parking Space And Locker. The Building Itself Has Seen Modern Upgrades, Including Refreshed Hallways And Doors And Recently Updated Elevators Adding To The Overall Appeal. Residents Of Emerald Point Enjoy Access To An Impressive List Of Amenities: Indoor Pool, Hot Tub, Sauna, Racquetball Court, Gym, And A Meeting Room, Providing Comfort And Convenience Right At Home. Stylish, Spacious, And Centrally Located This Condo Truly Checks All The Boxes! (id:60365)
2829 - 3270 Sheppard Avenue E
Toronto, Ontario
Welcome to Pinnacle Toronto East, a stunning new development offering modern comfort in one of Scarborough's most accessible neighborhoods. This never-lived-in 2-bedroom suite features 879 sqft living with a 66 sqft open balcony. The smart, open-concept kitchen offers stainless steel appliances, quartz countertops, and ample storage, seamlessly flowing into the living and dining area, ideal for relaxing or entertaining. Enjoy the added convenience of in-suite laundry and thoughtful floor plan design. Located at Sheppard and Warden, you're just minutes from major shopping centers, public transit, grocery stores, restaurants, schools, parks, and highways 401, 404, and 407. Residents have access to world-class amenities, including a fitness center, yoga room, party room, rooftop terrace, outdoor pool, and more. (id:60365)
31 Castille Avenue
Toronto, Ontario
**QUIET COURT, PIE SHAPED LOT, IN-GROUND POOL, DOUBLE CAR GARAGE** This Delightful Home is NOT to be Missed!! Renovations Abound. Gorgeous Home with Beautiful Property. Features Include 3+1 Bedrooms and a Stunning Property Anchored by an In-Ground Saltwater Pool (2017) Framed by Cascading Gardens and a detached double garage.The Upper Bathroom was Renovated in 2020 and Multiple Main-Floor Windows, Including All Bedrooms Windows Replaced in 2024. Kitchen Counters and Backsplash Replaced in 2018. Stunning Lower Level Renovation with Exceptional 3pc Bathroom and Large Bedroom. Separate Side Entrance for Potential In-Law Suite. Laminated Floors and Pot Lights, Along with Storage Area's Galore! Pool updates include a new sand filter (2023) and new pump (2024). Move-In Ready or Build Your Dream Home on this Exceptional Lot. 200 AMP Breaker. (id:60365)
1 Mortlock Street E
Ajax, Ontario
Welcome to this premium corner lot 3-bedroom and an office room "can be used as a 4th bedroom", 4-washroom detached home in Ajax. The double door entry opens to a spacious living area with hardwood floors perfect for entertaining your guests, large windows, and a 2-piece Powder Room. The oak staircase leads to the main floor, featuring a cozy family room with a fireplace and access to a large terrace. The kitchen includes stainless steel appliances, a large center island, and a dining space. The 3rd floor boasts a primary bedroom with a 4-piece ensuite and walk-in closet, plus two additional bedrooms with closets and big windows that share a 3-piece bath and a 4th bedroom on Main floor. Laundry is conveniently located on this floor. Additional features include a double car garage, fresh paint, California shutters throughout Ground and Main Floor and a separate entrance through the garage. Across the street from the park and close to school. Perfect for families, this home offers both comfort and style. Don't miss out! (id:60365)

