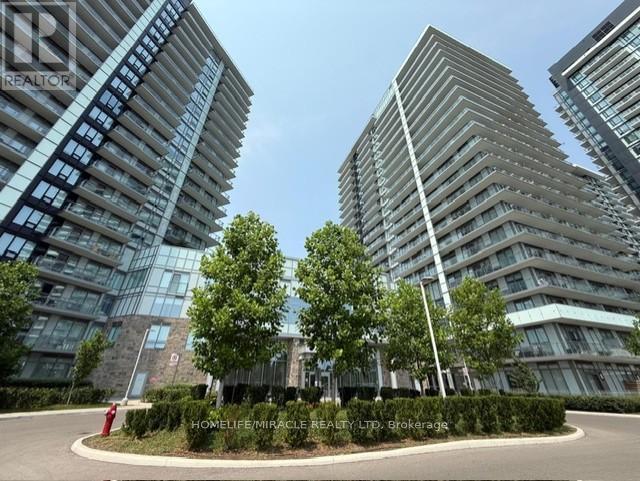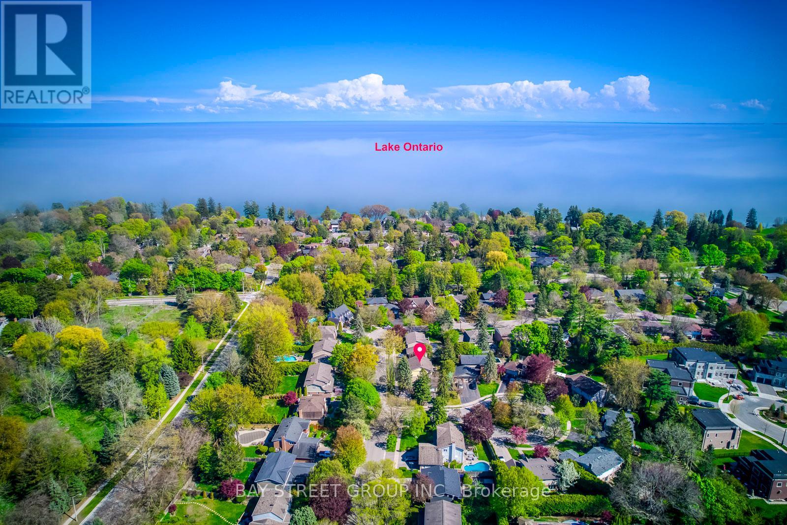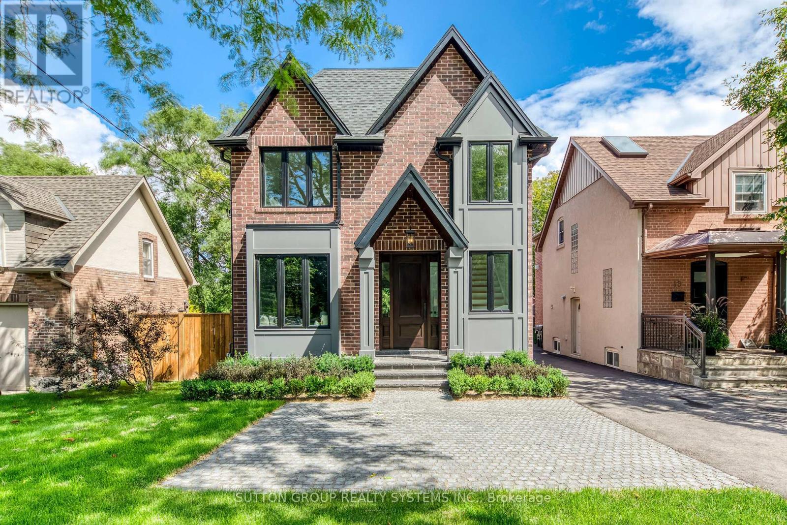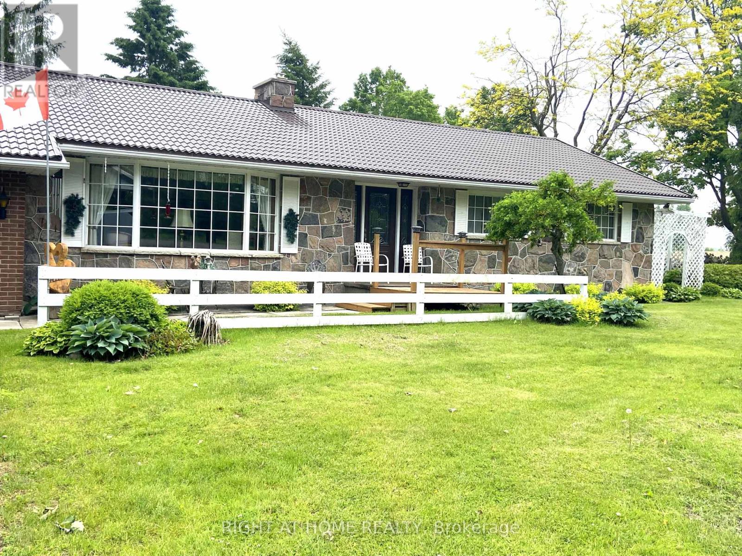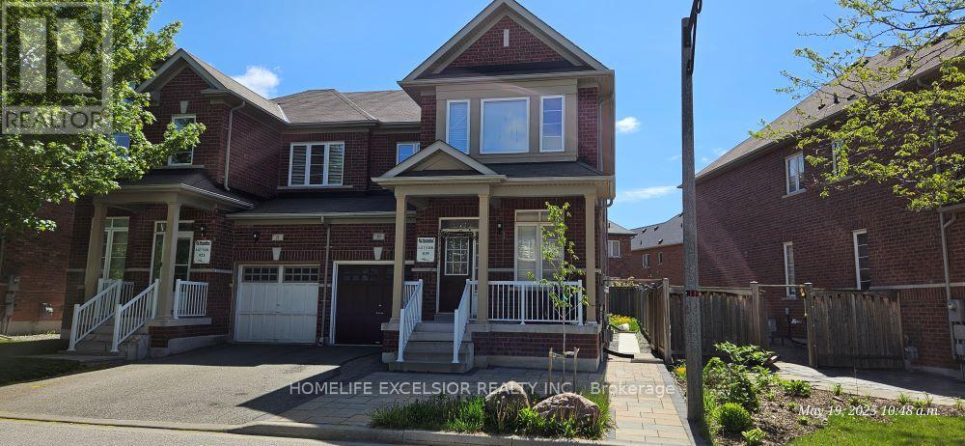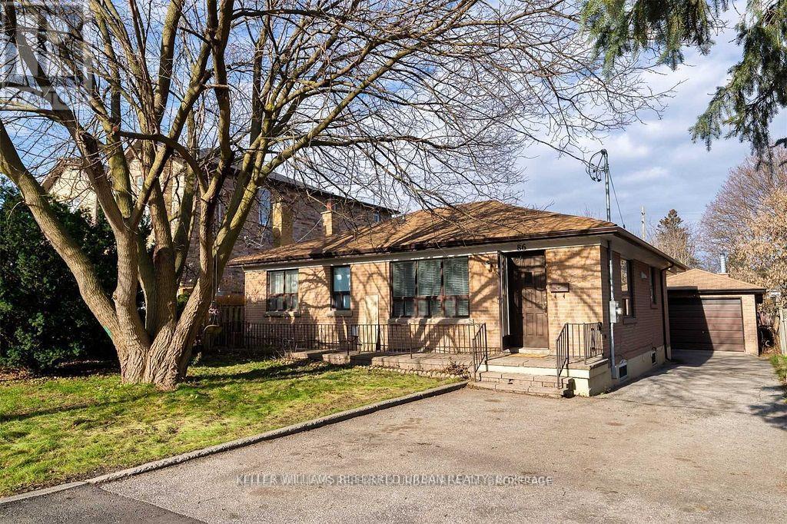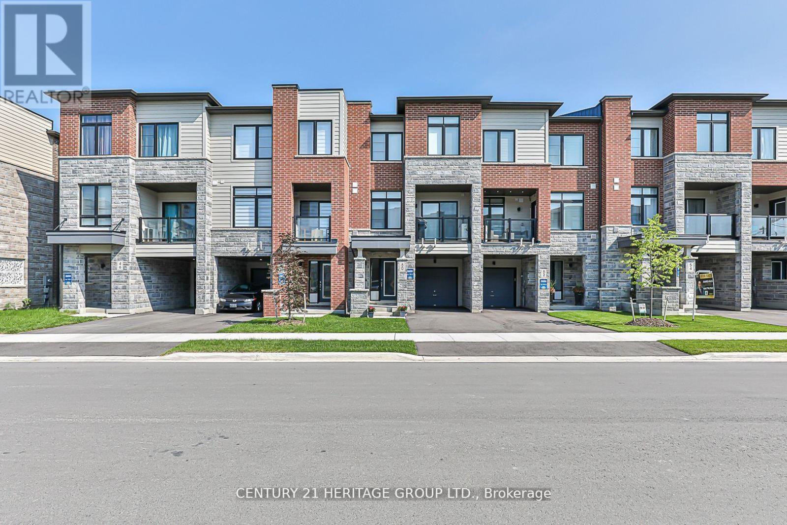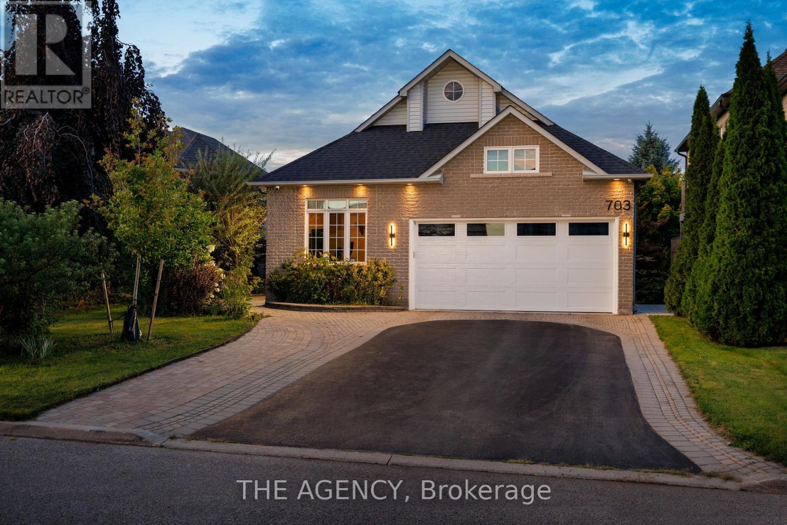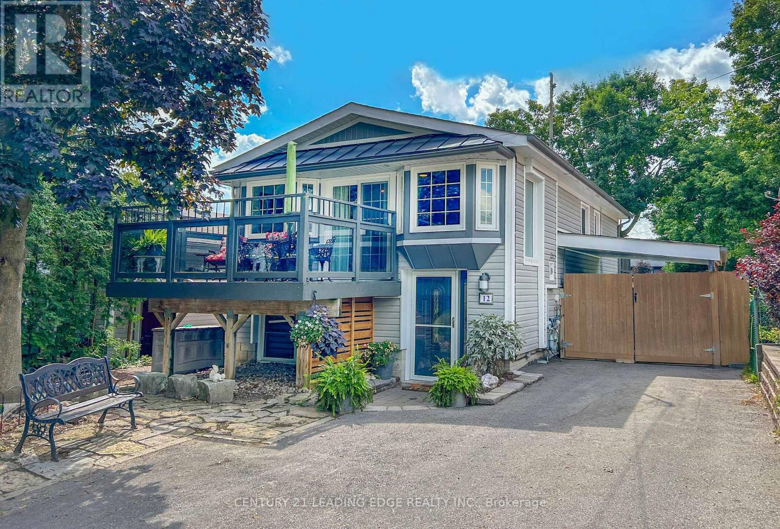61 Aldersgate Drive
Brampton, Ontario
Welcome to this stunning 5+2-bedroom detached home located on a premium corner lot in one of Brampton's most desirable neighborhoods near Mississauga Rd & Bovaird. From the moment you step inside, you'll be greeted by a grand 20-ft entrance and an open-concept layout filled with natural light, upgraded hardwood floors, pot lights, and modern finishes throughout. The beautifully upgraded kitchen features granite countertops, stainless steel appliances, a rare extra pantry, new cabinets, and elegant hardwood flooring perfect for both everyday living and entertaining. Upstairs, you'll find five spacious bedrooms, including a luxurious primary suite with a walk-in closet and a spacious ensuite. The fully finished basement offers two additional bedrooms with a separate entrance, ideal for an extended family or rental income. Outside, the backyard is equipped with a gas BBQ hookup, making it perfect for summer gatherings. Located just minutes from top-rated schools, parks, shopping malls, places of worship, and highways 407/401/410, as well as the Mount Pleasant GO Station, this home truly offers the perfect combination of space, comfort, and unbeatable convenience. Don't miss your chance to own this exceptional property! (id:60365)
1207 - 4675 Metcalfe Avenue
Mississauga, Ontario
WELCOME TO ERIN SQUARE BY PEMBERTON GROUP! 9" SMOOTH CEILINGS AND FLOOR TO CEILING WINDOWS BRING IN LOTS OF NATURAL LIGHT. OPEN CONCEPT LAYOUT, 2 BEDROOMS + DEN, 2 BATHROOMS, WRAP AROUND BALCONY PROVIDING PANORAMIC VIEWS. MOVE IN READY - FRESHLY PAINTED & PROFESSIONALLY CLEANED. STAINLESS STEEL APPLIANCES. CONVENIENTLY LOCATED -WALK TO ERIN MILLS TOWN CENTRE'S ENDLESS SHOPS & DINING & CREDIT VALLEY HOSPITAL. TOP LOCAL SCHOOLS, UTM, SHERIDAN COLLEGE. COMMUTER'S DELIGHT WITH PUBLIC TRANSIT AND QUICK HWY ACCESS! BUILDING AMENITIES INCLUDE: 24 HR CONCIERGE, GUEST SUITES, GAMES ROOM, CHILDREN'S PLAYGROUND, ROOFTOP OUTDOOR POOL, TERRACE, LOUNGE, BBQ, FITNESS CLUB, PET WASH STATION & MORE! PARKING & LOCKER INCLUDED. MAINTENANCE FEES INCLUDE HEAT, WATER, ROGERS INTERNET, BUILDING INSURANCE & COMMON ELEMENTS. (id:60365)
130 All Saints Crescent
Oakville, Ontario
Spacious 5-Bedroom Home in Prime Eastlake Over 9,000 sqft Lot. Outstanding opportunity in one of Southeast Oakville's most prestigious neighborhoods! Set on a quiet crescent in the highly sought-after Eastlake community, this updated 5-bedroom, 4-bathroom 2-storey detached home sits on an expansive 9,073 sqft private lot, perfect for families looking to move in, renovate, or build their forever home. Walk to top-ranked schools, including Oakville Trafalgar High School, Maple Grove PS, and E.J. James. Surrounded by parks, scenic trails, and just minutes to the lake. This prime location offers the ultimate in family-friendly living. Highlights include a professionally finished basement with a 2-piece bathroom, den, and a large open recreation area ideal for entertaining or multi-generational use. Move in and enjoy, renovate to suit your style, or build your dream home in one of Oakville's most established and desirable school zones. (id:60365)
21 South Kingsway
Toronto, Ontario
Stunning New Addition to the Swansea Neighbourhood, Home to Some of the City's Most Impressive Schools. A True Dream House with Impeccable Detail, Amazing Layout & A Colourful Personality! Step in Through Your Custom Solid Mahogany Door, Look-Up Two Stories to a Grand Crystal Chandelier. Convenient Office on the Left W. Built-in Shelving, Bay Window Seating & Imported Italian Lockable French Doors. Walk in Further to an Open Concept Space. Pocket Door off the Dining Hides the Mudroom, Powder Rm & Side Entrance. Living Room Gas Fireplace has a Custom Hand Crafted Mantel & Built-Ins Overlooking a Fabulous Calacatta Marble Slab Kitchen. Cooking is Easy When You Have an Oversized Double Sided Island, Storage is Never an Issue Especially with a Hidden Pantry! 6 Burner Gas Stove w. Pot Filler & Sink Garburator. Tons of Natural Light from the Rear. Open the Double Sliders & Walk-Out to a Large Covered Deck Spanning the Entire Width of the Home. Gas BBQ Line Ready to Hook-Up the Grill! EV Ready! Upgraded Waterline for Excellent Flow. Convenient Upper Level Laundry. Enjoy Views from the Master Walk-Out, Ensuite Feat. Heated Flrs, Double Sinks, Curbless Double Showers w. Seating & Deep Soaker Tub... Separate Bsmt Staircase Leads to a Den, Bedroom & Rec Room with a Bar and Walk-Out to Backyard. Permeable Interlocking. Perennial Garden. Fire Shutters. ACROSS THE STREET Nature Trails & Humber River Leading to the Lakeshore Path. Bus Stop at your Door. Calling All Commuters; Gardener Expressway Entrance Around the Corner! Close to Bloor Subway, Transit, Amazing Schools, Grocery, Gas Station, Restaurants, High Park, Cheese Boutique Behind You! (id:60365)
19 Finlay Mill Road
Springwater, Ontario
Midhurst bungalow on large private lot, approximately 85ft x 200ft, trees at the back. House is a 4 bedroom, 2 bath home with a finished basement that has a gas fireplace and retro bar in the Rec Room. The dining room has a walkout to a large deck (12ft x 18ft) overlooking the yard. There is a detached 12 x 24 Garage with multiple entrances and hydro. There is a newer hi-efficiency furnace and central air conditioning. Large driveway with parking for 6 cars. House is vacant and ready for a quick closing, sold "As Is", no warranties or representations. listing agent related to vendor. (id:60365)
978 15/16 Side Road E
Oro-Medonte, Ontario
Discover 978 15/16 Sideroad in picturesque Oro-Medonte Township. This stunning property offers the perfect blend of serene rural living and convenient access to all amenities. Imagine waking up to fresh air and beautiful views, with ample space for all your aspirations whether it's cultivating a garden, or simply enjoying the peace and quiet. First time offered, owner built Bungalow Brick with stone masonry front. over three quarter acre lot With 20 by 30 foot Brick workshop. Surrounded by fields, privacy no close neighbors, mature trees. Comfortable gas fireplace In living room. Large oak kitchen with sliding glass door walk out to rear yard. Large bright entrance way. This home has been very well maintained. Worry free metal roof. Brand new septic tank and system just installed. 16 kilowatt Generac generator With automatic switch. 2 minutes to East Oro public school. Minutes to Hwy 11 Barrie and Orillia and many amenities. This is a great opportunity to own a family home with over 1500 square foot plus partly finished basement. (id:60365)
1704 - 3700 Highway 7
Vaughan, Ontario
Bright, Spacious & Well Maintained 1 Bedroom With Unobstructed South Exposure. Prestigious Centro Square. 9 Ft. Ceilings, Granite Counter Tops, Laminate Flooring, Walk In Closet, 1 Parking Spot, 24 Hour Concierge, Party Room, Indoor Pool, Exercise Room & More. Close To All Amenities Including New Vaughan Subway. (id:60365)
Basement - 19 Silkgrove Terrace
Markham, Ontario
Furnished Basement Apartment of Semi-Detached House For Rent In Sought After Markham Location! Vinyl Floor Throughout; Walk to Bus Stop, Parks, Plazas & Clinics. Oak Stairs, Upgraded Kitchen Cabinets, Granite Counter, Absolutely No Smoking; (id:60365)
Lower - 86 Morgan Avenue
Markham, Ontario
Extremely well-kept, bright and spacious lower level unit in a bungalow. In Prime Thornhill location - Yonge and Clark. Large living room. 2 + 1 bedroom 2 bathroom unit with a separate entrance. Quiet no-through traffic street. Large backyard. Just a Short Walk to Yonge Street,Transit, Shops, Henderson Ps and Thornhill HS. Tenant to pay utilities. **EXTRAS** Fridge,Stove, Washer, Dryer....1 Dedicated spot in the driveway. (id:60365)
50 Delano Way
Newmarket, Ontario
This stunning and spacious 2+1 bedroom townhome, with approximately 1,469 square feet of living space is currently available for lease. Situated in the highly sought-after Woodland Hill Community of Newmarket, this home features an amazing and functional layout with plenty of room to live comfortably and entertain with ease. Hardwood floors on the main and second level, large bedrooms and the Master features a walk-in closet and a large 4 piece ensuite. The second floor den can easily be used as a 3rd bedroom. Excellent location, close to schools, transit, Go Station, Shopping, Entertainment and Highway. (id:60365)
703 Madeline Heights
Newmarket, Ontario
OPEN HOUSE CANCELLED - Discover An Unparalleled Opportunity To Own The Premier Lot On Prestigious Madeline Heights. Nestled Amidst Lush Nature On A Serene, Private Court In One Of The Most Sought-After Enclaves, This Property Offers Tranquility And Exclusivity. With Over 4,280 Sqft Of Finished Living Space, This Expansive Bungalow Provides Luxurious Room. The Fully Landscaped 49.24' X 233.55' Lot Features Glorious Perennial Gardens And Mature Trees, Creating A Personal Paradise. Enjoy Breathtaking Views For Miles Across The Private Golf Course And Greenbelt, Plus Fabulous Sunsets From The Upper Deck Or Lower Patio. In-Law Capability Offers Space For Multi-Generational Living, With A Huge Open Area For Family Fun And Entertaining. Impeccably Maintained And Upgraded, It Captivates With Picture-Perfect Golf Course Views. High Ceilings And Floor-To-Ceiling Custom Patio Doors/Windows Flood It With Light, Framing The Best Views. Elegantly Appointed And Updated, Details Include A Massive Deck With Glass Panels For Scenery Enjoyment And A Covered Lower Patio For Oasis Entertaining. This Treasured Home Is In A Beloved Neighborhood Where Community And Charm Meet. Upgrades: 200-Amp Electrical (2024); Security Cameras Inside/Out (2024); Whole-House Hospital-Grade HEPA Filter (2024); Full Water Treatment Softener & Reverse Osmosis (2024); Custom Triple-Glazed Oversized Patio Doors/Window With Security Film (2025); Upgraded Light Fixtures (2025); Extra-Insulated Oversized Custom Garage Door With High Rails, Car Lift-Ready (2024); Epoxy Garage Floor (2024); Washer/Dryer (2025); New Deck Stairs (2025); Stain On Exterior Woodwork (2025); Upgraded Sprinkler System (2025); Upgraded Driveway (2024), New Roof Insulation (2024), New Kitchen (2023). Seize This Rare Chance To Elevate Your Lifestyle -- Properties Like This Don't Last Long! (id:60365)
12 Balson Boulevard
Whitchurch-Stouffville, Ontario
Stunning, Beautiful, Lovely, Delightful, Inspiring, Comforting...Simply Gorgeous! Please come visit this Immaculate Fully Renovated Family home and let me know the best adjective you would use! This sanctuary is straight from the pages of Better Homes & Gardens, Magnolia and HGTV combined! Retreat and unwind on any of the 3 spacious patios. Grab your Kayak and paddle the Lake from your own private access point. Stroll to local restaurants and overlook the water while savouring your favorite libation. Live and breathe the relaxing cottage Lifestyle year round, while still being close to the city to enjoy live theatre and the symphony. This is a Fantastic Opportunity to escape to a Wonderful Home in a Wonderful location. Upgrades are too many to list. This home is to be experienced....like the warm heated floors in the bathrooms! The love and the pride of the Owners can be felt as soon as you enter. Enjoy! (id:60365)


