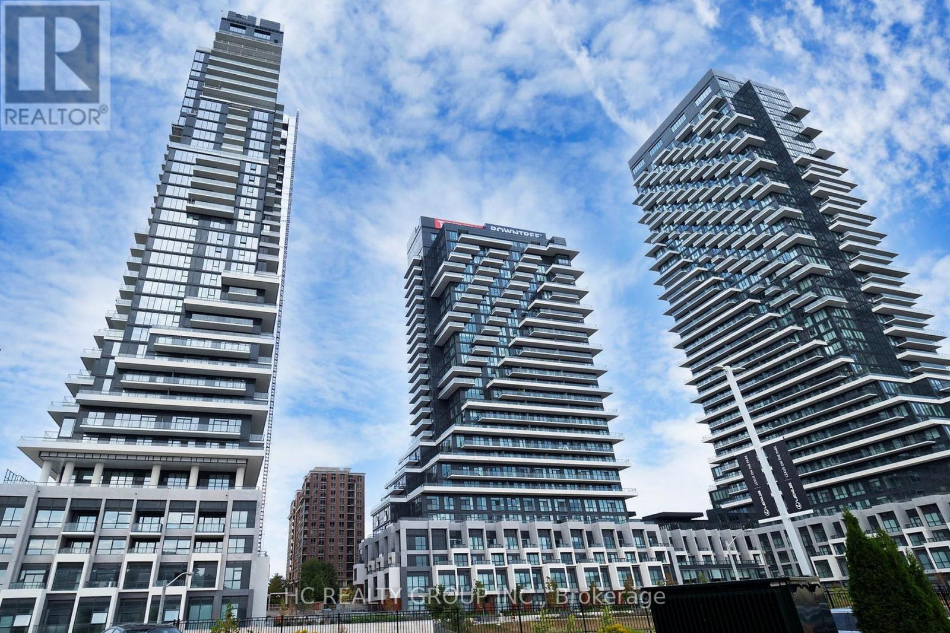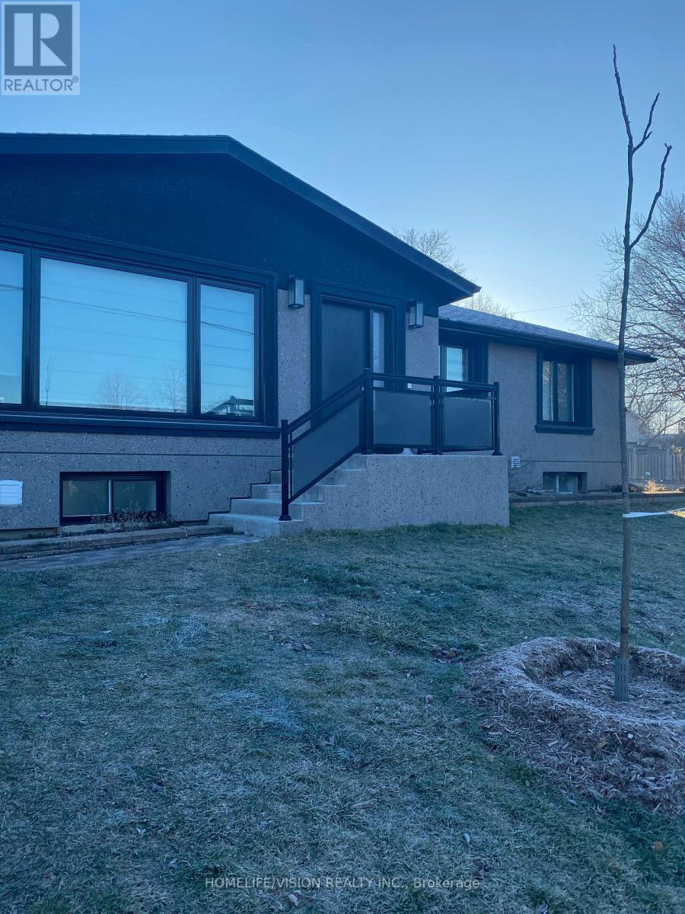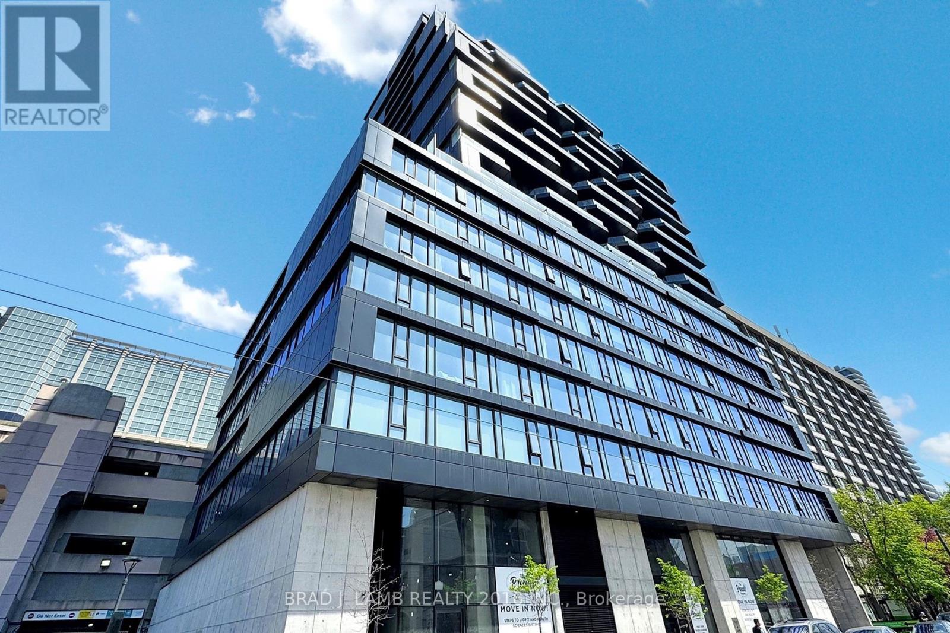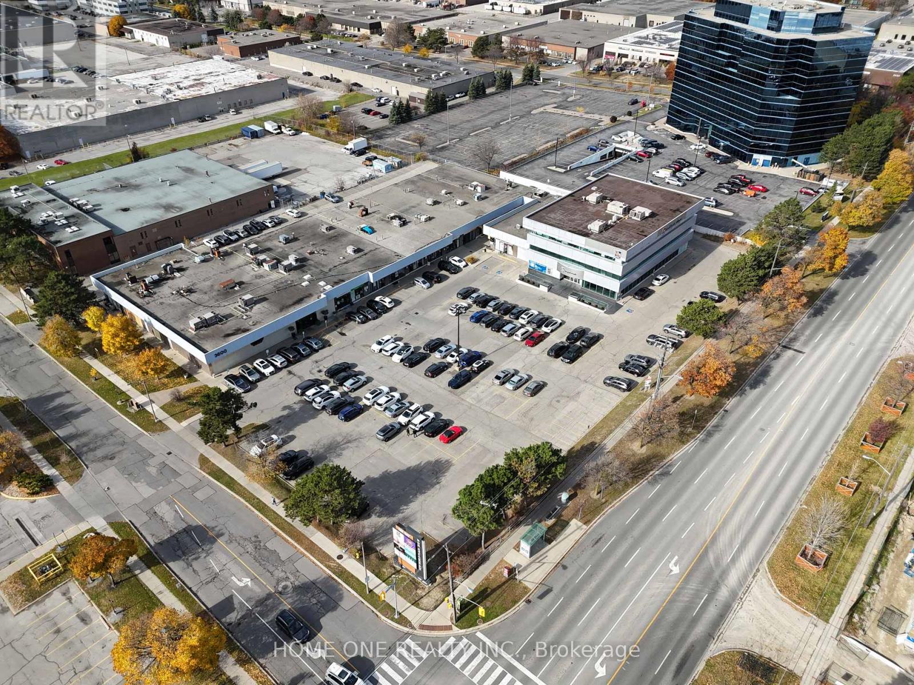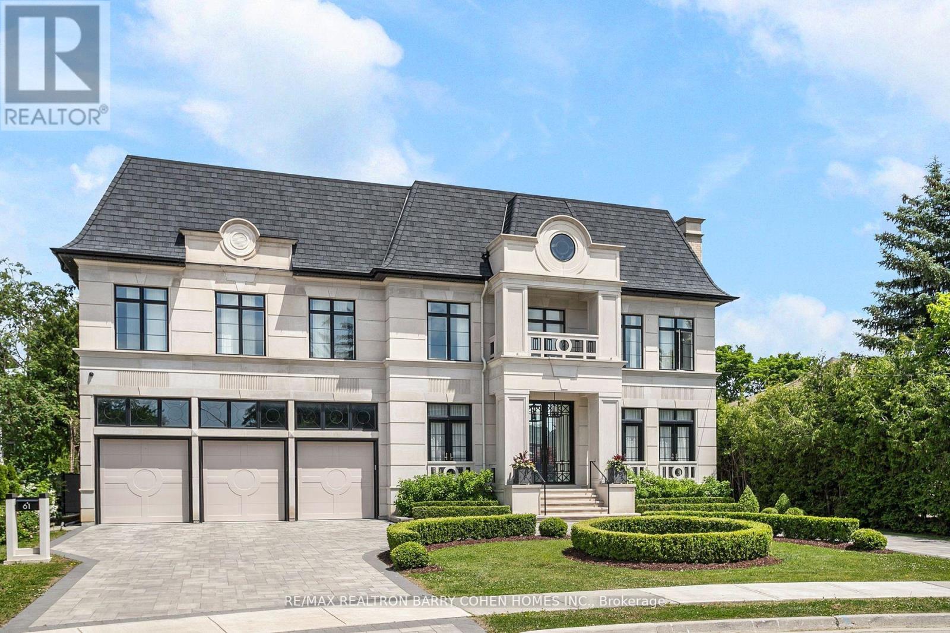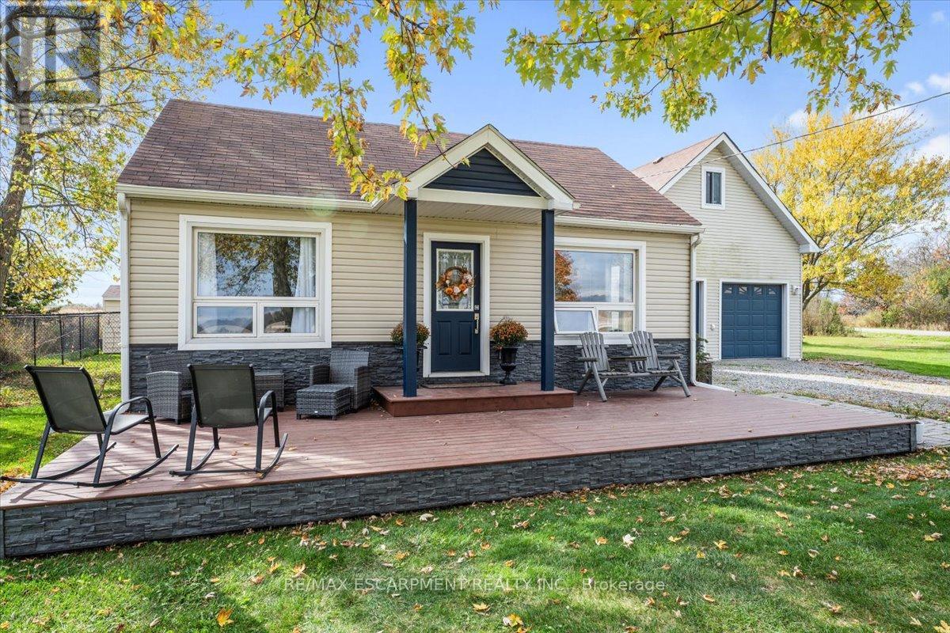215 - 30 Inn On The Park Drive
Toronto, Ontario
Welcome to 30 Inn on the Park A Signature Tridel Community Where Sophistication Meets Convenience.This beautifully designed 1-bedroom + den, 2-bathroom suite offers 659 sq.ft. of open-concept living, enhanced by soaring 9-foot ceilings and sun-drenched east-facing views. The versatile den is ideal as a home office or a guest bedroom, adapting seamlessly to your lifestyle. Enjoy a modern kitchen outfitted with integrated, energy-efficient appliances and sleek finishesperfect for both daily living and entertaining. From its French-inspired lobby to its resort-style amenitiesincluding an outdoor pool, private cabanas, BBQ terrace, 24-hour concierge, yoga & spin studios, pet-friendly features, and morethis Tridel-built residence sets a new standard for upscale urban living. Ideally located with quick access to the DVP, Eglinton Crosstown LRT, Sunnybrook Park, and The Shops at Don Mills. (id:60365)
613 - 195 Mccaul Street
Toronto, Ontario
Welcome to The Bread Company! Never lived-in, brand new approx. 510SF One Bedroom + Den floor plan, this suite is perfect! Stylish and modern finishes throughout this suite will not disappoint! 9 ceilings, floor-to-ceiling windows, exposed concrete feature walls and ceiling, gas cooking, stainless steel appliances and much more! The location cannot be beat! Steps to the University of Toronto, OCAD, the Dundas streetcar and St. Patrick subway station are right outside your front door! Steps to Baldwin Village, Art Gallery of Ontario, restaurants, bars, and shopping are all just steps away. Enjoy the phenomenal amenities sky lounge, concierge, fitness studio, large outdoor sky park with BBQ, dining and lounge areas. Move in today! (id:60365)
Bsmt - 1 Filbert Gate
Toronto, Ontario
Bright and modern, the spacious and beautifully designed 2-bedroom legal basement apartment offers an Open Concept Living Area with plenty of natural light. Modern kitchen With Stainless Steel Appliances, Fridge, stove, microwave and dishwasher. Stylish and bright windows throughout, a contemporary bathroom with in-unit laundry. One parking spot included. Walking Distance To excellent Schools, Parks, and amenities. nearby attractions and conveniences, Nature Trails, & TTC.. Close to major highway, including DVP/404. Shopping and restaurants. (id:60365)
2002 - 195 Mccaul Street
Toronto, Ontario
Welcome to The Bread Company! Never lived-in, brand new approx.1550SF SKY-PENTHOUSE floor plan, this suite is perfect! Stylish and modern finishes throughout this suite will not disappoint! 9 ceilings, floor-to-ceiling windows, exposed concrete feature walls and ceiling, gas cooking, stainless steel appliances and much more! The location cannot be beat! Steps to the University of Toronto, OCAD, the Dundas streetcar and St. Patrick subway station are right outside your front door! Steps to Baldwin Village, Art Gallery of Ontario, restaurants, bars, and shopping are all just steps away. Enjoy the phenomenal amenities sky lounge, concierge, fitness studio, large outdoor sky park with BBQ, dining and lounge areas. Move in today! (id:60365)
N311 - 455 Front Street E
Toronto, Ontario
Enjoy free parking, or rent the parking space for income! This ingeniously designed 1+1 bedroom condo, features a functional layout and modern design. Very bright unit with lots of natural light, a modern kitchen with built-in stainless steel appliances, wood floors throughout, ceiling-to-floor windows, sleek blinds, balcony, ensuite laundry, one parking space and one locker for additional storage. The den is perfect for an office space or a daybed. Convenient location near the DVP and Gardiner Expressway, steps to an 18-acre green space with bike trails, George Brown College and a state-of-the-art YMCA, the Distillery District, Leslieville, St Lawrence Market, quick access to the downtown core, and Union Transit Station. Walk score of 93: steps to restaurants, cafes, boutique shops, groceries, easy commuting via streetcar and buses. Building amenities include 24 hr security and concierge, full-sized gym with sauna, guest suites, meeting room, theatre, rooftop patio with BBQ and garden lounge, party room, rec room, and bike racks. Maintenance fees include high-speed Internet, heat, air conditioning, water, building insurance, parking, and common elements. (id:60365)
301 - 3640 Victoria Park Avenue
Toronto, Ontario
Busy Plaza Anchored By Royal Bank of Canada And Crown Prince Chinese Restaurant, Excellent Office Space On 3rd Floor With Elevator Access, Could Be Utilized By Any Type Of Professional Office Or In-Personal Training Facilities. Close To Highway and Access To Public Transport, Ready To Move In, Many Use Possible Bright & Well Lit Office With Windows, Spacious Open Spaces For Meeting Or Reception. Other Retail Unit Available In The Plaza. (id:60365)
1116 Sagamo Boulevard
Muskoka Lakes, Ontario
Beautiful turnkey cottage located on the shores of Lake Rosseau. Tucked away at the end of a cul-de-sac, this idyllic property is situated on Royal Muskoka Island, which is connected to the mainland by a broad causeway. Paved roads provide year-round access, including municipal services such as snow removal and weekly garbage and recycling collection. Residents and guests enjoy leisurely walks along the circular route that winds around the wooded and green common areas in the centre of the circle. Members of the community also have access to nearby tennis and pickleball courts. What stands out is the natural environment, the inviting Muskoka lakes and forest, and the welcoming community surrounding the house. Since its construction in 1977, this home has been consistently updated and lovingly maintained. The same family that built this cottage has cared for it for nearly half a century! Upon entering, you immediately feel at home, as the Muskoka cottage exudes warmth and character. The longer you stay, the more comfortable it becomes. With bedrooms and bathrooms on every floor, open living spaces, and large windows offering views of the lake and surrounding trees, this home is designed for relaxation and enjoyment. A private dock and sandy shore provide easy access for swimming and boating adventures. Experience the joys of lakeside living and discover why this special place will capture your heart, creating unforgettable memories for years to come. (id:60365)
61 Orlon Crescent
Richmond Hill, Ontario
The Pinnacle Of Luxury Living In Prestigious Richvale Locale. An Exceptional Custom-Built Residence Defined By Masterful Craftsmanship W/ No Expense Withheld In Achieving Ultimate Elegance. Coveted Over 8,000 Sq. Ft. Of Unparalleled Living Space. 5 Bedrooms & 8 Baths W/ Elevator Servicing All Levels. Architecturally Distinctive Exterior W/ Indiana Limestone, Genuine Double Shingles, 9-Car Heated Circular Driveway & 3-Vehicle Heated Garages. Impressive Double-Height Entrance Hall, Exemplary Principal Rooms W/ High-End Fixtures, Natural Oak Floors, Custom Crown Moulding And Fiberglass Paneled & Marble Finishes. Double Glass Door W/ Full Custom Wood Paneled and B/I Shelves Leads to Exquisitely-Appointed Great Room W/ 11-Ft. Ceilings, Expanded Linear Fireplace, High-End Speaker System & Walk-Out To Terrace. Gourmet Chefs Kitchen W/ Top-Tier Appliances, Custom Cabinetry W/ Custom Hardware. Primary Suite Exudes Grandeur W/ Elec. Fireplace, Boutique-Quality Custom Walk-In Closet W/ Central Island & Resplendent 7-Piece Ensuite W/ Heated Book-Matched Marble T/O & Custom Designed His/Hers Vanities. 4 Bedrooms Spanning Built/In Bed & Custom Headboard Boasting 4-Piece Ensuites W/ Natural Stone Vanities, 3 Opulent Walk-In Closets. Lavish Entertainers Basement W/ Heated Floors, Integrated Speakers, Custom Designed Wet Bar & Glass Wine Room, Media Rm., Mirrored Wall Gym W/ Beverage Cooler & Walk-Out To Professionally Landscaped Backyard Oasis Includes Outstanding Inground Saltwater Pool W/ B/I Jacuzzi And Lounge boasts With a California Style Gas Fireplace, BBQ & Waterfall. (id:60365)
411e - 576 Front Street W
Toronto, Ontario
Stylish, Sun-Filled, And Move-In Ready This Modern Suite Offers Unobstructed South-Facing Views With Stunning Day And Night Cityscapes, Including A Clear View Of The CN Tower. Enjoy A Sleek Galley Kitchen With An Island, Integrated Appliances, And Thoughtful Design Touches That Cater To Both Everyday Ease And Culinary Creativity. The Spacious Bedroom Features A Walk-In Closet, And There's Plenty Of Storage Throughout. Live With Peace Of Mind In A Well-Managed Building Offering A 24-Hour Concierge, State-Of-The-Art Gym, Rooftop Terrace With Outdoor Pool, Guest Suites, And More. An Ideal Location For City Living Available Immediately And In Pristine Condition. Steps To Excellent Amenities Including Farm Boy Grocery (Located Right In The Building), Excellent Eateries, King West, Transit (Union Station) And Lake Ontario. This Is One You Don't Want To Miss! (id:60365)
888 Green Mountain Road E
Hamilton, Ontario
Discover this value-packed two-bedroom country bungalow on a spacious corner lot of over half an acre, just minutes from shopping amenities. Perfect for first-time buyers or those downsizing, it features two main-level bedrooms and a beautifully renovated bathroom. Enjoy hardwood floors in the living room and an eat-in kitchen ideal for gatherings. The detached 24' x 24' garage offers 12-foot ceilings and a loft for extra storage. Recent updates include a new roof and furnace. **EXTRAS** Dates are estimates: Within the last 5 years; Propane Furnace, Vinyl Siding, Roof, New insulation (installed from exterior), Hot Water Heater (owned)/ 200 amp panel (2013), A/C (10-15 years old)/ 24x24 detached garage (2012) (id:60365)
D-10 - 400 Scott Street
St. Catharines, Ontario
ST. CATHARINES PLAZA LOCATION!!! WingsUp! is a quick service takeout and delivery restaurant concept specializing in chicken wings and other comfort food items. For over 35 years, they've served countless consumers across Southern Ontario, and kept them coming back for more with stellar service and delicious food. The efficient economic model propels the fastest-growing Canadian chicken wing QSR franchise. With 100% of locations owned by franchisees, they offer an excellent opportunity for entrepreneurs looking to be leaders in guest satisfaction. Let your entrepreneurial spirit shine with this top performing Canadian QSR!!! (id:60365)
1485 Kushog Lake Road
Algonquin Highlands, Ontario
Established profitable marina on beautiful Kushog Lake on a 7 acre of land. This family owned operation, Algonquin Highlands Kushog Marina Inc., is ready for the next enterprising family to take over the reigns. This is the only Marina on the lake! Financial Statement only available once a signed confidentially agreement is presented. Owned inventory and equipment. (id:60365)

