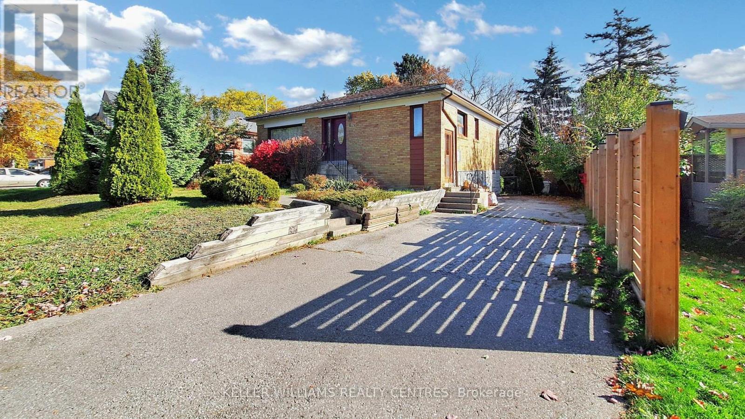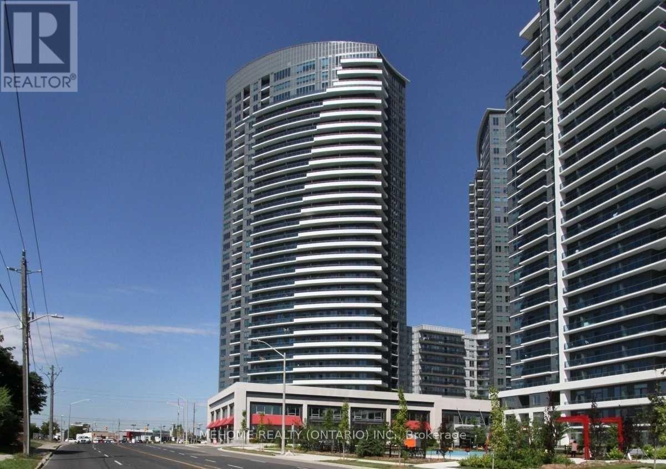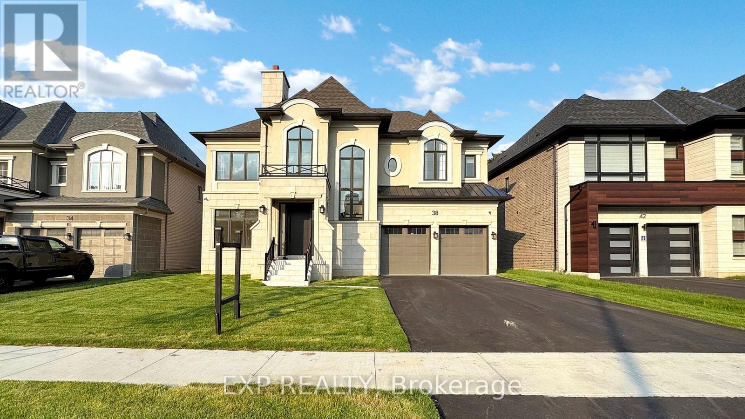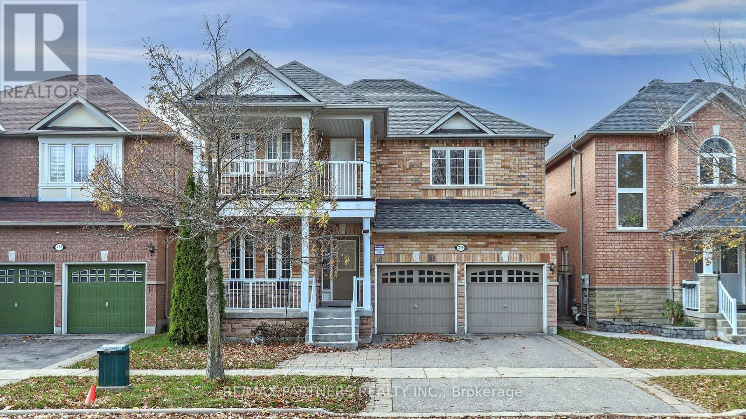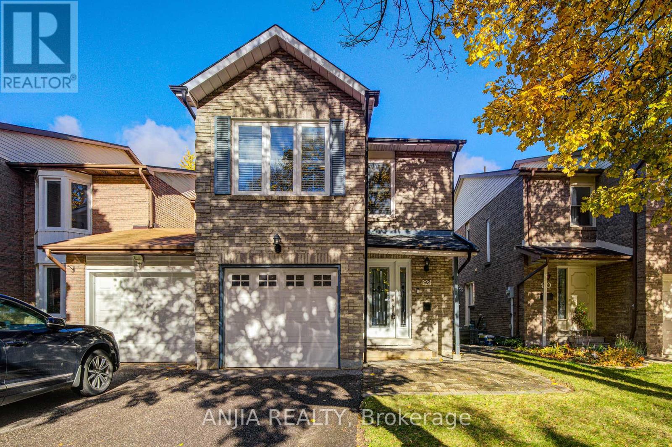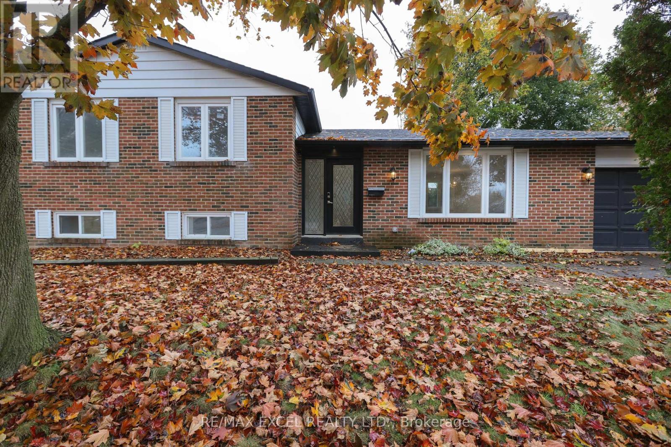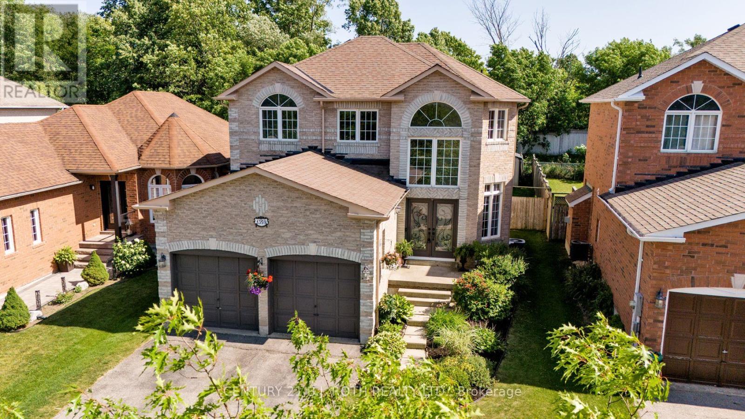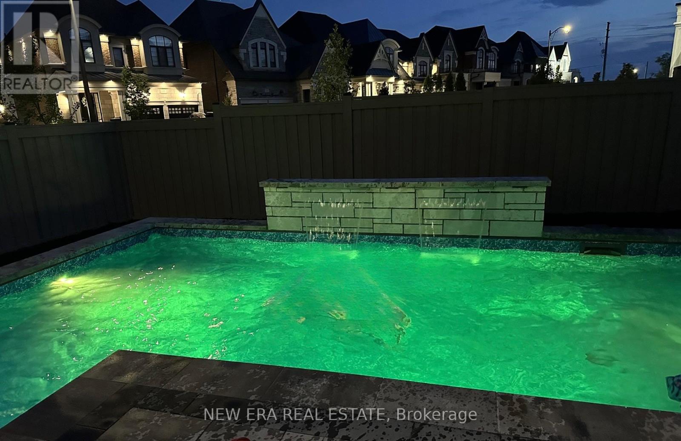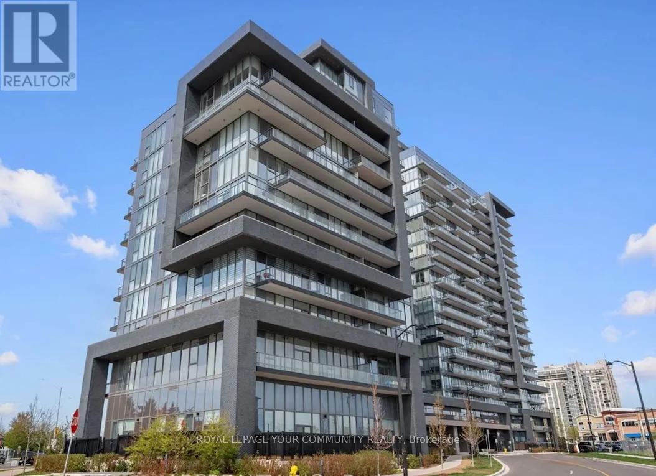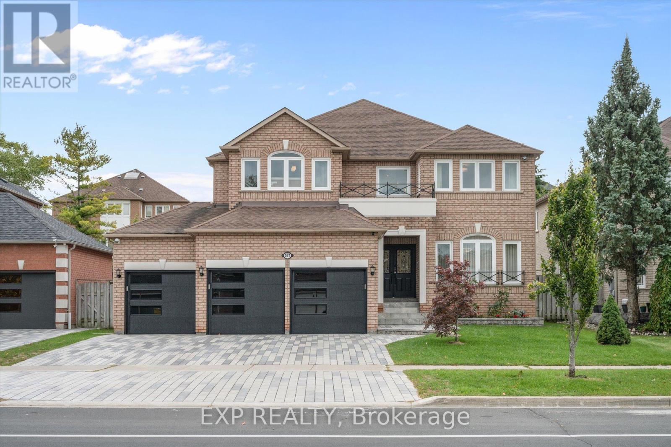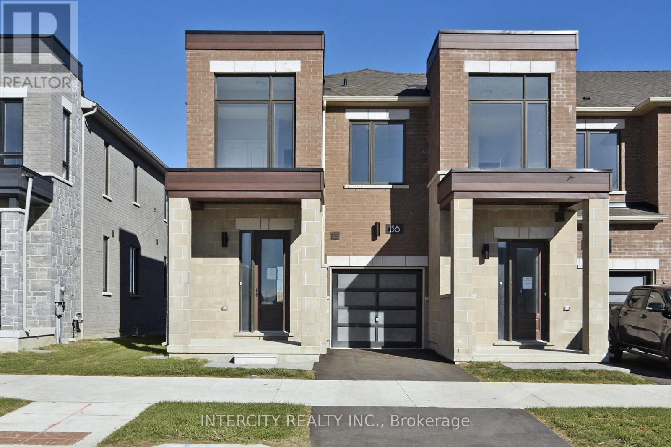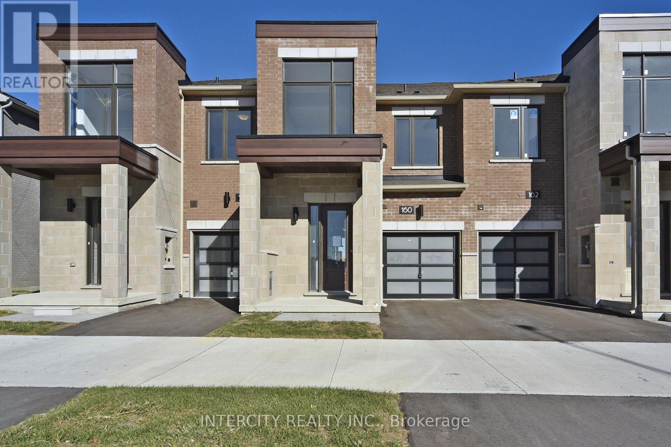94 Queen Street
Newmarket, Ontario
Attention investors, builders, and contractors! Opportunity awaits at 94 Queen Street in the heart of Newmarket. Located just steps from historic Main Street, this prime property offers unmatched access to trendy shops, cafes, and restaurants, and is only minutes from Southlake Hospital, public transit, and both Hwy 404 and 400.This property is a true blank canvas - ready to be reimagined and rebuilt to suit your vision. The home requires a full renovation and is being sold as is, where is. Whether you're looking to restore its character or start fresh, the location alone makes this a rare find. Don't miss your chance to bring this property back to life in one of Newmarket's most desirable areas. (id:60365)
1135 - 7161 Yonge Street
Markham, Ontario
Beautiful World On Yonge Unit By Liberty Development!! 1 Bedroom + 1 Bathroom With Unobstructed West View. Excellent Layout With 9 Ft Ceilings, Dark Kitchen Cabinets, Granite Countertop, Large Windows & Laminate Flooring Throughout. Direct Access To Local Retailers On Main Floor, Close To Ttc Finch Subway Station & Shopping Malls. A Definite Must See!! (id:60365)
38 Deanna Court
Vaughan, Ontario
EXQUISITE BRAND NEW LUXURY HOME BY CENTRA HOMES ON A PREMIUM 60 LOT IN PRESTIGIOUS NEW ESTATE LOTS OF VELLORE VILLAGE * OVER 4,000 SQ FT OF SOPHISTICATION, QUALITY, AND STYLE ON A PRIVATE COURT* WELCOME TO 38 DIANA COURT, A STUNNING 1-YEAR-OLD BUILT MASTERPIECE NESTLED IN THE EXCLUSIVE MILLWOOD PARKWAY CORRIDOR. THIS ARCHITECTURAL GEM FEATURES A STRIKING STONE & STUCCO FACADE, 10-FOOT CEILINGS ON ALL 3 LEVELS, OVERSIZED WINDOWS FLOODING EVERY ROOM WITH NATURAL LIGHT, AND A FLOATING STAIRCASE THAT ANCHORS THE HOME IN ELEGANCE. ENJOY THE DESIGNER CHEF'S KITCHEN WITH PREMIUM CABINETRY, CUSTOM BUILT-IN CABINETRY, TOP-TIER BUILT-IN APPLIANCES INCLUDING A GAS COOKTOP AND OVERSIZED FRIDGE, AND A MASSIVE QUARTZ WATERFALL ISLAND PERFECT FOR HOSTING AND EVERYDAY LUXURY. THE OPEN-CONCEPT LAYOUT OFFERS COFFERED CEILINGS, CUSTOM MILLWORK, AND REFINED FINISHES THROUGHOUT.UPSTAIRS, FIND 4 SPACIOUS BEDROOMS WITH 4 FULL BATHROOMS, INCLUDING A SPA-LIKE PRIMARY ENSUITE WITH HEATED FLOORS, WALK-IN CLOSET, AND BUILT-IN CABINETRY. A SECOND-FLOOR LAUNDRY ROOM ADDS CONVENIENCE. WALK-UP BASEMENT WITH HIGH CEILINGS AND 3 PC FINISHED BATHROOM. STEP OUT TO A MASSIVE BACKYARD WITH A PRIVATE CONCRETE PATIO PERFECT FOR ENTERTAINING. UPGRADES: SECURITY CAMERAS, IN-GROUND SPRINKLER SYSTEM, DESIGNER LIGHTING, PREMIUM DOORS, COFFERED CEILINGS, ALL GLASS RAILINGS, AND MORE. TARION WARRANTY INCLUDED. STEPS TO PARKS, DAYCARES, AND FINE DINING. A RARE OPPORTUNITY TO OWN TRUE CRAFTSMANSHIP, ELEGANCE, ON A QUITE STREET IN A COVETED VAUGHAN NEIGHBOURHOOD. YOUR DREAM HOME AWAITS. (id:60365)
240 Swan Park Road
Markham, Ontario
Discover sophisticated living in Prestigious Greensborough. This elegant detached residence offers 4 bedrooms, 4 washrooms, a 2-cars garage, a 9-foot ceiling and approx 2500 sqft. Step inside to an expansive, open-concept floor plan anchored by a huge chef's kitchen. The second floor walk-out balcony provides a tranquil escape with an amazing view of the adjacent woods. Perfectly positioned: steps to Weeden Woodlot Park, Mount Joy GO Station, and all the best shops and schools. (id:60365)
92 Baywood Court
Markham, Ontario
Beautiful Home Located In The Highly Desirable Royal Orchard Community Of Markham. Situated On A Deep Premium Lot, This Well-Maintained Property Offers Exceptional Privacy And A Family-Friendly Environment. Featuring A Newly Upgraded Kitchen (2015) With Quartz Countertops, Ceramic Backsplash, Stainless Steel Appliances Including Built-In Microwave And Stove. Hardwood Flooring Throughout The Entire Home, Smooth Ceilings With Pot Lights, Crown Moulding, And California Shutters. Spacious 3+1 Bedrooms And 4 Bathrooms. Finished Walk-Out Basement With Pot Lights, Bar Area, And Fireplace. Tankless Water Heater (Brand New). Close To Parks, Library, Schools, Community Centre, And Convenient Access To Bayview Ave & John St. (id:60365)
246 Hodgson Drive
Newmarket, Ontario
Don't Miss This Amazing Opportunity! Entire Property for Lease!Welcome to this bright and spacious 3-bedroom detached solid brick sidesplit home, located in a quiet, family-friendly neighbourhood. The property features a separate entrance to the basement with a convenient kitchenette, perfect for extended family or guests. Enjoy a fully fenced backyard, ideal for outdoor activities and relaxation.Close to excellent schools, public transportation, Hwy 404, hospital, shopping, and all amenities - this home offers both comfort and convenience in one great package!Move-in ready - see it today before it's gone! (id:60365)
1359 Forest Street
Innisfil, Ontario
Welcome to 1359 Forest Street, where comfort meets convenience near the lake! This beautiful 4-bedroom, 3-bathroom detached family home nestled in one of Innisfil's most sought after neighborhoods will not be on the market for very long. With over 2000 square feet of refined living space, this warm and welcoming property offers modern upgrades, a family-friendly layout, and a private backyard with no rear neighbors. Imagine kicking back in your own hot tub on this beautiful deck, while making memories in a home that is just minutes from the lake, beaches, schools, shops, trails and all amenities. With loads of elegant upgrades to the main areas of the home; including a stunning eat-in kitchen, dining area, family room and powder room, this house is turn-key and ready for you to enjoy! Upgrades: Kitchen (2023), Smooth Ceilings (2023), Pot Lights & Light fixtures (2023), Main Floor Bath (2023) Hot Tub (2020), Furnace (2023), Roof (2019). (id:60365)
187 Purple Creek Road
Vaughan, Ontario
Welcome to 187 Purple Creek Road in the prestigious Pine Valley Forevergreen community a distinguished enclave of custom-inspired homes by Gold Park. This beautifully upgraded corner-lot residence features a stately stone, brick, and precast exterior, complemented by soaring 10 ft ceilings on the main floor, 9 ft on the upper level, and elegant 8 ft shaker-style interior doors. Enjoy smooth plaster-finished ceilings, detailed trim work, and recessed lighting throughout. The custom kitchen is a showstopper with quartz slab backsplash, a large center island with breakfast bar, pot filler, glass cabinetry, and pro-series appliances. The spacious primary bedroom offers a tray ceiling, ample closet space, and a spa-like ensuite with frameless glass shower and dual rain heads. The finished basement includes a separate bachelor suite with private bathroom. Outside, the fully fenced yard boasts a newly added pool with dual waterfalls, outdoor lighting, epoxy garage floor, and designated electrical for future hot tub. This residence offers over 5000 sqft of indoor living space and was extensively upgraded with attention to detail inside and out. A truly turnkey home in a sought-after location. Situated in Pine Valley Forevergreen Community, renowned for custom-designed homes by Gold Park Homes, Extensively upgraded residence with premium corner lot, Swimming pool installed last year, Basement completed last year with separate bachelor suite, Don't miss the opportunity to own this exceptional property at 187 Purple Creek Road. Schedule your private tour today and experience the luxurious lifestyle that awaits you. (id:60365)
404 - 20 Gatineau Drive
Vaughan, Ontario
One of the largest 1 BED/1 DEN+ 2 BATHROOM Model This condo presents perfect layout and high ceilings, a gorgeous clear southern view, an open-concept kitchen, stainless steel appliances, and a large balcony. The building is one of the best condos in Thornhill. It offers 24-hour concierge service, a beautiful modern party room, an exercise room, an indoor pool/hot tub, a yoga room, and more. Perfect convenient location within walking distance to Walmart, shopping, groceries, parks. The unit is a one bedroom with one den and two bathrooms. It has a perfect layout and high ceilings. The unit has a clear southern view. The kitchen is open-concept with stainless steel appliances. The unit has a large balcony. The building offers 24-hour concierge service. The building is located within walking distance to various amenities. Prestigious Beverly Glen Neighborhood. Seconds away from Thornhill Green playground and trail system. Walking distance to City PlayhouseTheater and Promenade Shopping Centre. D'or Condominiums are brand new. Extras included: new pool, gym, Alfresco Dining area, hot tub, sun deck, party room,Yoga area. (id:60365)
367 Calvert Road
Markham, Ontario
Experience modern luxury in this beautifully upgraded 3-car garage home, ideally situated in the prestigious Cachet community! Offering elegant, sun-filled living space with a desirable fronting on south, This residence has been freshly painted throughout, and features smooth ceilings on every level, combining refined finishes with exceptional comfort. The chef-inspired kitchen showcases built-in stainless steel appliances, Caesar stone countertops, Italian porcelain flooring, and hardwood throughout, highlighting both quality and style. A large skylight, designer lighting, and a feature wall enhance the bright, open-concept living and dining areas, creating an inviting atmosphere perfect for everyday living and entertaining. The primary bedroom retreat offers a spacious walk-in closet and a 5-piece ensuite with double sink vanities, delivering a perfect blend of luxury and functionality. Each bedroom is well-proportioned and thoughtfully designed to provide comfort and privacy for the whole family. Step outside to a composite deck with a natural gas line, ideal for outdoor gatherings. The fully finished basement adds versatile living space, featuring a wet bar, a large recreation area, and two additional bedrooms perfect for guests, in-laws, or extended family. Additional highlights include a security camera system and a 2024-installed water softener and filtration system, New garage Doors (2025) ensuring a move-in-ready home that seamlessly blends style, comfort, and practicality. (id:60365)
158 Mumbai Drive
Markham, Ontario
Welcome to this Freehold Luxury Traditional 2-Storey Townhome. Built by a reputable builder Remington Homes. Well designed Ginseng End Unit 1,506 Sq. Ft. as per builder's plans. Many extra side windows provide a lot of natural light. 9' ceilings on main and second floors. Granite counters in kitchen and washrooms. Hardwood on ground floor. Extra height kitchen cabinets plus kitchen island. Freestanding tub in primary ensuite. Finished Rec Room in the basement with a 3-Piece washroom for your convenience. Over $40K in upgrades (upper hallway hardwood, upgraded hardwood, upgraded stairs and pickets, upgraded interior doors, upgraded basement stairs, kitchen backsplash, 11 pot lights, Level 2 upgrade kitchen cabinets, upgraded quartz countertop in all bathrooms. This subdivision is next to Aaniin Community Centre, schools, major highways, transit routes, 2,000 km Nature Trails, gold clubs. Flexible closing available (30, 60, 90 days). (id:60365)
160 Mumbai Drive
Markham, Ontario
Brand-New Freehold Luxury Traditional 2-Storey Townhome. Built by a reputable builder Remington Homes. Beautiful Brick and Stone Exterior. Spacious well designed interior unit " The Cardinal " features 1,715 Sq. Ft. as per Builder's Plans. 9' ceilings on main and second floors. Granite counters in kitchen and washrooms. Hardwood on ground floor. Extra height kitchen cabinets plus kitchen island. Freestanding tub in primary ensuite. Finished Rec room in the basement with a 3-piece washroom for your convenience. Over $19K in upgrades (Level 2 upgrade kitchen cabinets, optional flash breakfast bar, upgraded hardwood on main floor including kitchen, upgraded stairs and pickets, oak basement stairs. This subdivision is next to Aaniin Community Centre, schools, major highways, transit routes, 2,000 km Nature Trails, gold clubs. Flexible closing available (30, 60, 90 days). (id:60365)

