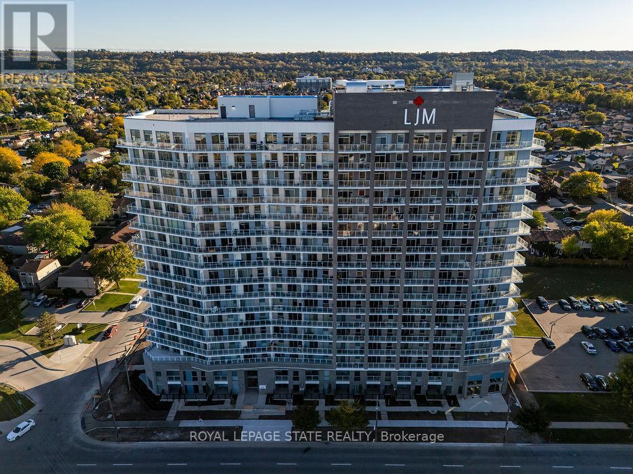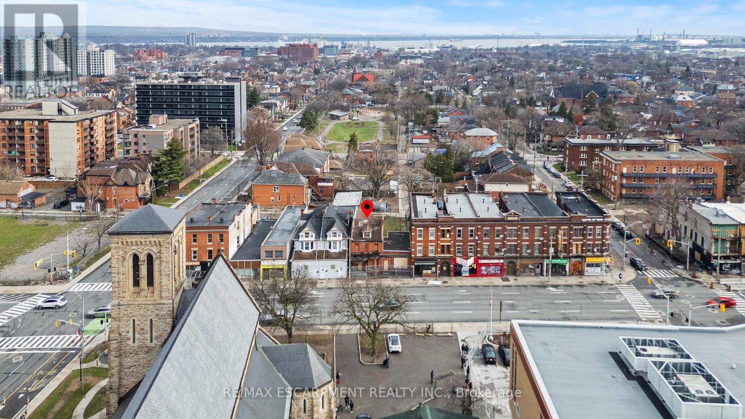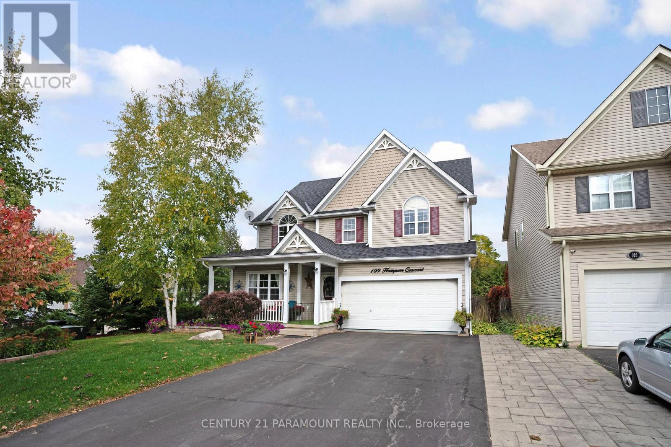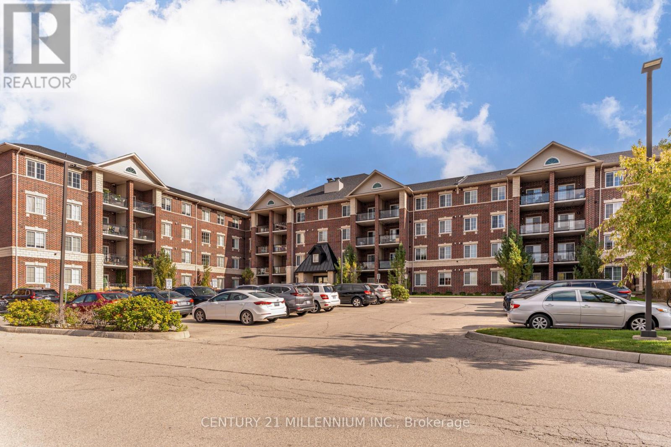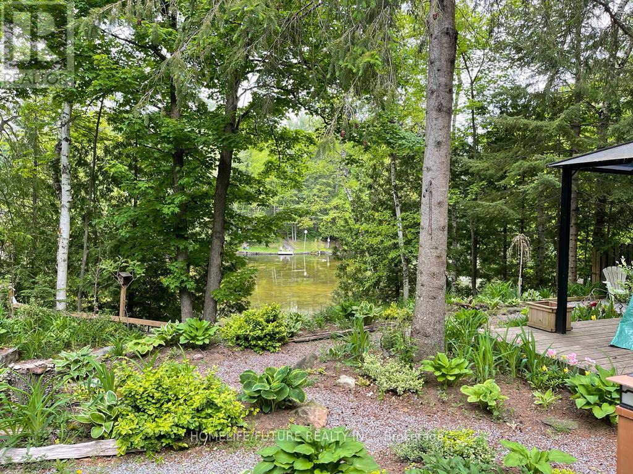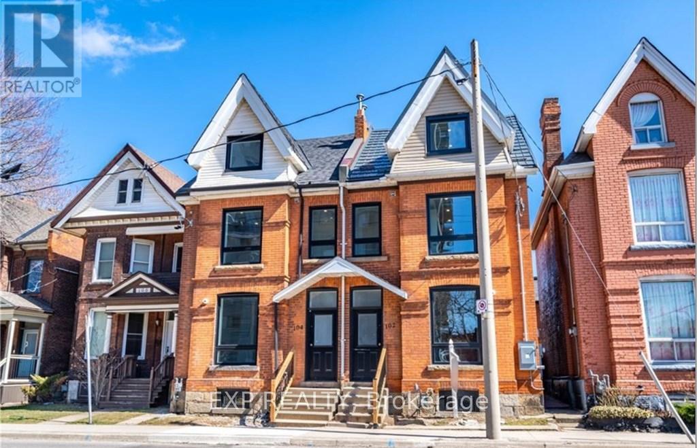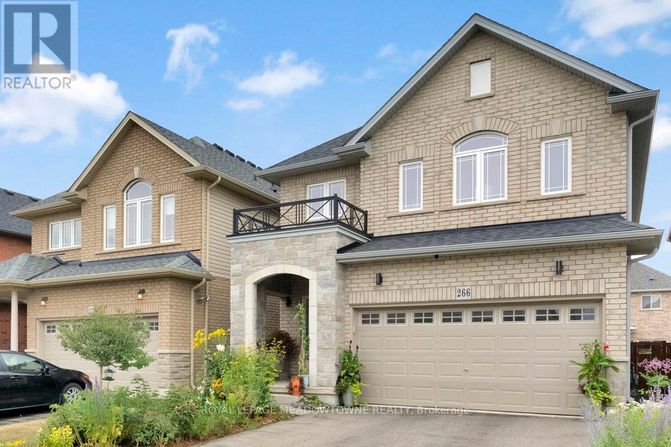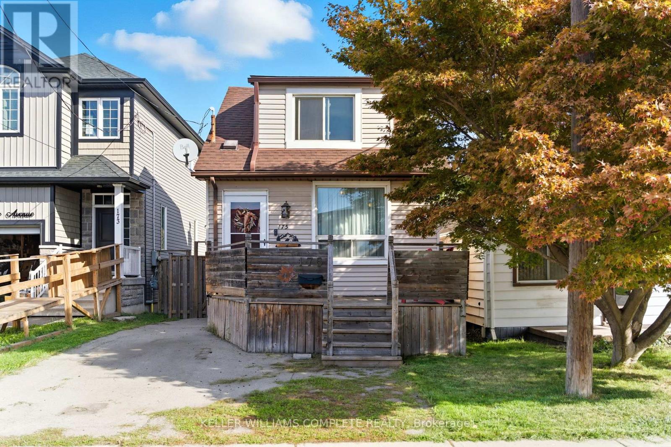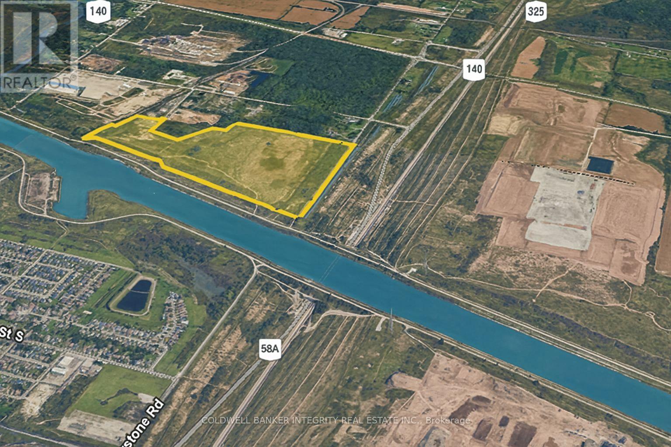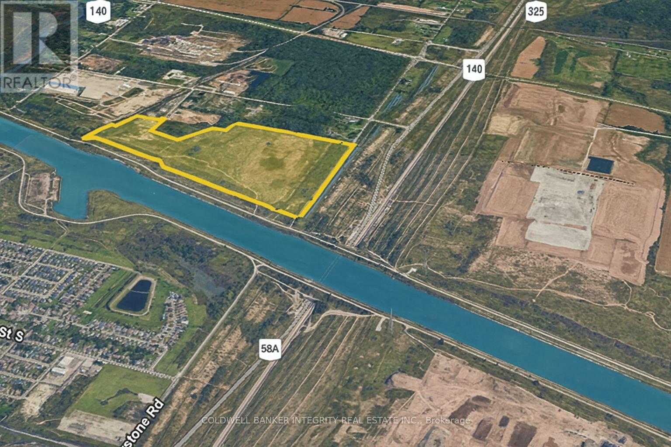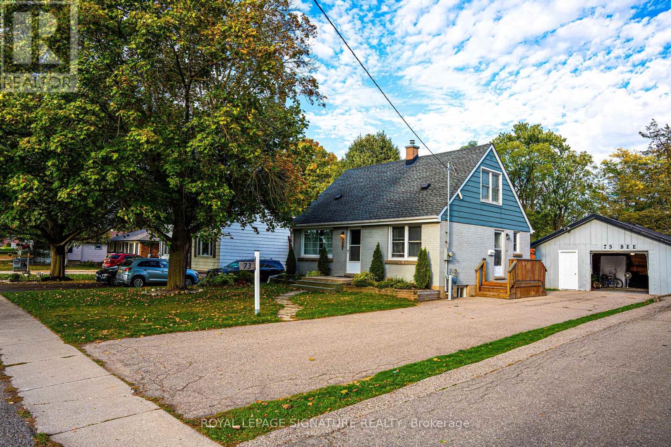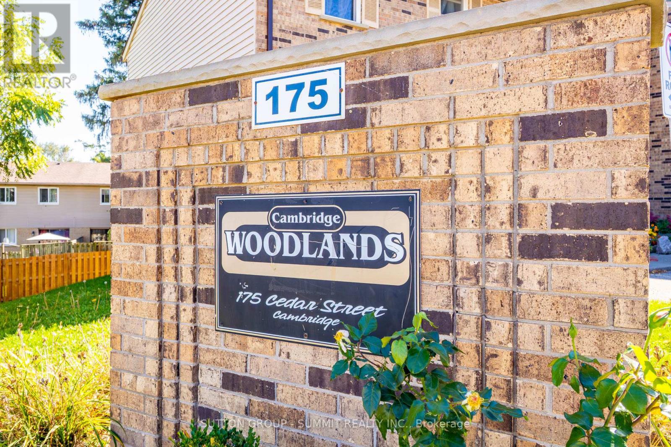1112 - 2782 Barton Street E
Hamilton, Ontario
Modern 1+Den Luxury Condo - East Hamilton Bright and stylish condo with floor-to-ceiling windows, open-concept living, and a versatile den ideal for a home office. The kitchen features stainless steel appliances, a large island, granite countertops, and modern cabinetry. Enjoy your private balcony, in-suite laundry, parking, locker, and access to premium building amenities including a gym, party room, and outdoor BBQ terrace. Close to shops, dining, parks, transit, and highway access - this condo offers the perfect blend of comfort, style, and convenience. (id:60365)
433 King Street
Hamilton, Ontario
Prime Development Opportunity at 433 King Street East. Attention Investors & Developers - Don't miss out on this rare opportunity to re-develop in one of the city's most sought-after locations. This high-visibility property is ideally situated in a high foot-traffic area and zoned TOC1, allowing for up to 6 storeys of mixed-use residential and commercial development. Drawings submitted for a proposed 20-unit building, offering a strong foundation for future development. With city incentives available and increasing demand in the area, this is an excellent chance to secure a long-term growth asset for your portfolio. Take advantage of this high-potential site in a thriving urban corridor. Whether you're an experienced developer or new investor, the numbers and location speak for themselves.Property Highlights: Zoning: TOC1 - Mixed-use, up to 6 storeys. Proposed plans: 20-unit residential building. High foot traffic and excellent exposure. Strong long-term growth potential. City incentives available for redevelopment. Seller open to VTB- 90% LTV. Note: The Property is being sold as-is, where-is. Please do not walk the property. (id:60365)
109 Hampson Crescent
Guelph/eramosa, Ontario
Stylish & Spacious in Rockwoods Ashton Ridge!Nestled on a quiet, family-friendly street lined with charming covered porches, this beautifully updated home blends comfort and elegance. Featuring a warm, open-concept living/dining area, a generous family-sized kitchen with breakfast nook, walk-out to deck, and a bright, inviting great room ideal for everyday living and entertaining.Upstairs offers a king-sized primary retreat with a luxurious 4-piece ensuite and jetted soaker tub, plus 3 additional spacious bedrooms, a large main bath, and a convenient second-floor laundry room. Notable Updates: All toilets replaced, upgraded laminate flooring throughout, roof replaced in 2021, stepped crown moulding, wide baseboards. Garage access, A must-see in one of Rockwoods most sought-after communities! pool sized lot, beautifully landscaped backyard featuring a large multi-level deck with 2 covered gazebos, relaxing hot tub, cozy firepit area with Adirondack chairs, BBQ setup, lush lawn, mature trees, stone pathway, and storage shed - perfect for entertaining and outdoor living! (id:60365)
414 - 1440 Gordon Street
Guelph, Ontario
Welcome to this adorable penthouse condo! This 2 bedroom, open concept condo with 9 ft ceilings offers a spacious and flexible living area. Great for entertaining as well as opportunity to design/decorate as you wish! Kitchen has a walkout to a balcony with great northeast views over greenspace/park. Sip your coffee as you watch the sunrise! The kitchen has ample cupboard space especially with the large pantry! Built in microwave and dishwasher! Sit up to the counter with your favorite beverage to chat with the cook! Dining and living areas are open concept, so you have plenty of flexibility in the layout! Both bedrooms are spacious and good-sized windows that overlook the greenspace/park. Ensuite stacking laundry makes life much easier! No carpeting in the unit, so easy to keep clean! Easy access to the downtown area for shopping and restaurants as well as the University of Guelph! (id:60365)
179 Stanley Road
Kawartha Lakes, Ontario
Waterfront Home/Cottage Features An Open Concept Kitchen With Stainless Steel Appliances, Living Room With Propane Fireplace And A Wooden Cabin As A 3rd Bedroom Or Guest Bedroom. Only 1.5 Hours From The Gta. An Exceptional Opportunity For Investors. Matured Treed Lot Of Privacy And On The Prettiest Street In The Area. (id:60365)
1 - 102 Wellington Street N
Hamilton, Ontario
Rental incentive available! Read until the end!Welcome to this beautifully maintained and upgraded basement unit, just steps from the heart of downtown Hamilton. Enjoy convenient access to the city's top amenities, including museums, boutiques, cafes, shopping, public transit, highway access, Lake Ontario, and so much more! Inside, you'll find quartz countertops, stainless steel appliances, in-suite laundry, and sleek laminate flooring. This unit offers a comfortable blend of upgraded finishes and vibrant downtown living. Don't underestimate having your own personal furnace and water heater in your unit. Not shared! Make the most of your urban lifestyle in this polished basement space. Currently offering $300 discount on 2 months of rent ($600 incentive) if rented by November 15th. (id:60365)
266 Dalgleish Trail
Hamilton, Ontario
Welcome to this meticulously maintained 4 bed, 3 bath detached home built in 2020, nestled in the family-friendly community of Summit Park in Hannon. Thoughtfully designed for growing families, this smoke-free, pet-free home boasts over $40K in upgrades. The main floor features 9-foot ceilings, upgraded lighting, and pot lights, creating a bright and inviting open-concept layout. At the heart of the home, the spacious family room with rich hardwood floors is perfect for cozy movie nights, kids playtime, or lively gatherings. The chef-inspired kitchen offers quartz counters, a stylish backsplash, stainless steel appliances, extended cabinetry with pantry, a central island, and a breakfast area. Oversized sliding doors fill the space with natural light and lead to the fully fenced backyard, featuring vegetable garden beds and low-maintenance perennials that bloom beautifully from spring through fall, an ideal setting for barbecues, summer evenings, and outdoor entertaining. The double car garage with inside entry, offering everyday convenience for busy families. Upstairs, the primary suite is a private retreat with a generous walk-in closet and ensuite complete with a soaker tub and walk-in shower. Three additional bright bedrooms, a 4 piece bathroom, and an upper-level laundry room ensure comfort and convenience for the whole family. The unfinished basement, with a cold cellar and rough-in for a bathroom, offers endless possibilities to create the perfect gym, office, or recreation space. Located within a vibrant and growing community, this home is surrounded by great schools, new parks, and scenic trails. Families will love being minutes from local farms and the Eramosa Karst Conservation Area, where year-round hiking, biking, and nature adventures await. Located within minutes of Walmart, banks, Canadian Tire, Restaurants, Schools, parks, falls, shopping, Transit & Hwys. This home strikes the perfect balance between city convenience and natural surroundings. (id:60365)
175 Grace Avenue
Hamilton, Ontario
Welcome to this delightful 1.5-storey home where charm and modern comfort come together effortlessly.Perfect for first-time buyers, this beautifully maintained residence offers 3 inviting bedrooms and a stylishly updated bathroom. The interior showcases tasteful upgrades and a move-in-ready appeal that exudes warmth and sophistication. Step outside to discover a spacious backyard oasis featuring a newer deck and elegant gazebo - ideal for entertaining or enjoying peaceful evenings outdoors. With one dedicated parking space, ample street parking, and convenient highway access for commuters, this home truly balances comfort and practicality. Nestled in a quiet, family-friendly neighbourhood with a park just steps away, it's the perfect place to begin your next chapter. (id:60365)
110 Udine Avenue
Welland, Ontario
One of the last sizeable heavy industrial vacant land parcels available in the Niagara Region for sale. This 92+ acre site along the Welland Canal in the City of Welland presents an outstanding investment opportunity, particularly for manufacturers and businesses seeking to benefit from its strategic location for transportation and logistics. Located just minutes from Highway 406, this site boasts direct access to both the canal and an adjacent rail line. The property is also located in the Niagara Gateway Economic Zone and Centre Community Improvement Plan Area. New development projects may be eligible for tax reductions or grants. The General Industrial (G1) zoning permits a wide range of significant Light and Heavy Industrial uses, including Manufacturing/Warehousing & Logistics, Waste Transfer/Processing/Recycling facility, Generating plant, Technology industries and Outside storage. The site has the availability of two road access points. Udine Ave. on the northside and Netherby Rd. on the southside. The south side of the property is across from the Asahi Kasei lithium-ion battery separator plant, a significant joint venture investment supported by the Federal and Provincial Governments, to bring economic growth to Niagara Region. Municipal services are available along Rusholme Road, 280 metres from the lot line. Future possibility for the site to connect with the proposed Hydro One Welland Thorold 230-kilovolt double-circuit transmission line, providing 400 megawatts of new capacity to the area. Approximately 1 +/- acres is regulated by Niagara Peninsula Conservation Authority as wetland. A Phase I Environmental Assessment was completed in June 2022. (id:60365)
110 Udine Avenue
Welland, Ontario
One of the last sizeable heavy industrial vacant land parcels available in the Niagara Region for sale. This 92+ acre site along the Welland Canal in the City of Welland presents an outstanding investment opportunity, particularly for manufacturers and businesses seeking to benefit from its strategic location for transportation and logistics. Located just minutes from Highway 406, this site boasts direct access to both the canal and an adjacent rail line. The property is also located in the Niagara Gateway Economic Zone and Centre Community Improvement Plan Area. New development projects may be eligible for tax reductions or grants. The General Industrial (G1) zoning permits a wide range of significant Light and Heavy Industrial uses, including Manufacturing/Warehousing & Logistics, Waste Transfer/Processing/Recycling facility, Generating plant, Technology industries and Outside storage. The site has the availability of two road access points. Udine Ave. on the northside and Netherby Rd. on the southside. The south side of the property is across from the Asahi Kasei lithium-ion battery separator plant, a significant joint venture investment supported by the Federal and Provincial Governments, to bring economic growth to Niagara Region. Municipal services are available along Rusholme Road, 280 metres from the lot line. Future possibility for the site to connect with the proposed Hydro One Welland Thorold 230-kilovolt double-circuit transmission line, providing 400 megawatts of new capacity to the area. Approximately 1 +/- acres is regulated by Niagara Peninsula Conservation Authority as wetland. A Phase I Environmental Assessment was completed in June 2022. (id:60365)
73 Bee Street
Woodstock, Ontario
Opportunity Knocks!Located in a prime family-friendly neighborhood, this charming brick home offers the perfect blend of comfort, space, and convenience. Just minutes from all levels of schools, parks, shopping, and with easy access to the 401/403 corridor, its an ideal location for todays busy families.Step inside and feel right at home in the bright, welcoming living room, where a large front window fills the space with natural light, creating a warm and inviting atmosphere for family time, entertaining, or quiet evenings in.Featuring 3 spacious bedrooms, theres plenty of room for everyonewhether youre setting up a nursery, giving kids their own space, or creating a home office or guest room. The 1.5 updated bathrooms have been tastefully refreshed, offering both function and style for daily living.Set on an impressive 60 x 212 ft lot, the possibilities outside are just as exciting. The expansive backyard is a dream for families, with loads of room for kids to run, play, and explore. Start your own kitchen garden, relax by the beautiful backyard pond, or enjoy weekend BBQs and outdoor gatheringsits truly a private outdoor retreat.The oversized detached garage (23.9 x 21.7 ft) offers tons of flexibility for parking, storage, or a dream workshop for hobbyists and DIY enthusiasts.This home is well-maintained and move-in ready, with plenty of charm and room to make it your own. Whether your'e just starting out or upsizing to fit your family's needs, this property combines space, character, and a location thats hard to beat. Don't miss your chance- homes with lots like this, in such a sought-after area, rarely come to market! (id:60365)
19 - 175 Cedar Street
Cambridge, Ontario
Welcome to Unit19 at 175 Cedar Street. This is an end unit all brick townhome in the most sought after Cambridge Woodlands Concepts. Nice, private backyard patio and mature trees offers a peaceful setting in the partially fenced backyard. This is ideal for first time home buyer, investors and empty nesters. Supplementary gas fireplace provides nice radiant heat and keeps electricity costs down.3 bedrooms, 2 bathrooms, large master with ensuite privilege.Vinyl floor on 2nd floor and main floor with updated baseboards. New Water softener installed in 2024. Priced for rennovation room. A DIY reno would allow for sweat equity opportunity. Convenient location just steps away from a full plaza (Sobeys, Tim Hortons, Dollarama etc.), local transit, schools, library, trails and the vibrant Gaslight District. (id:60365)

