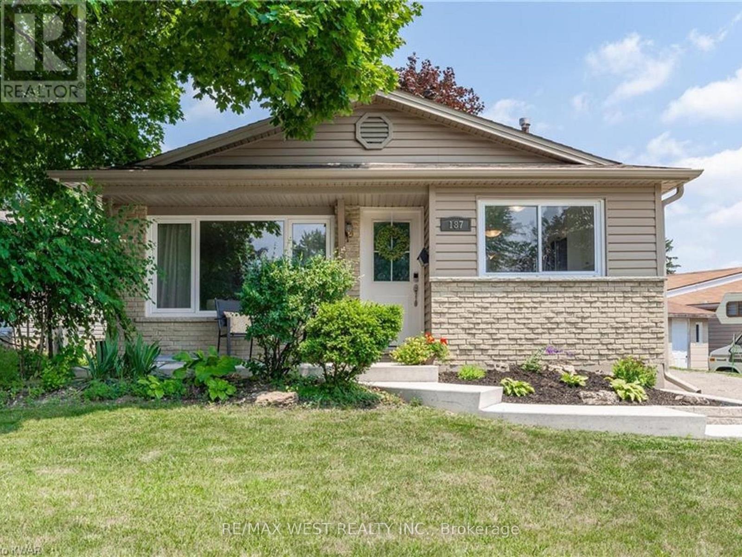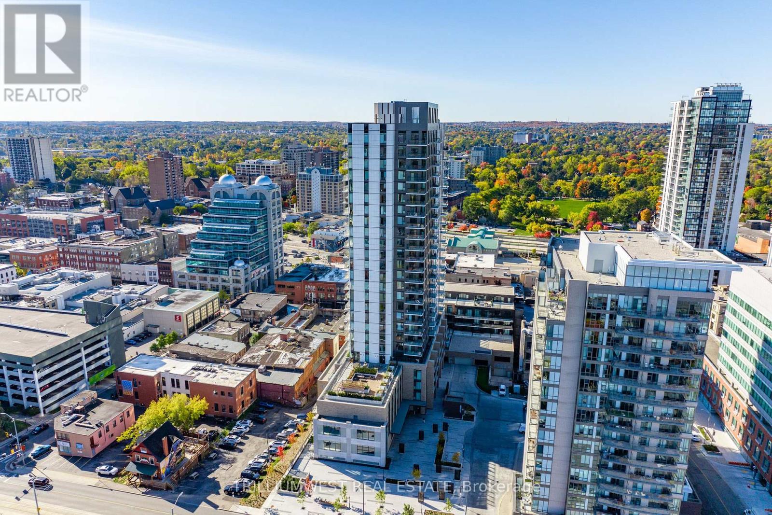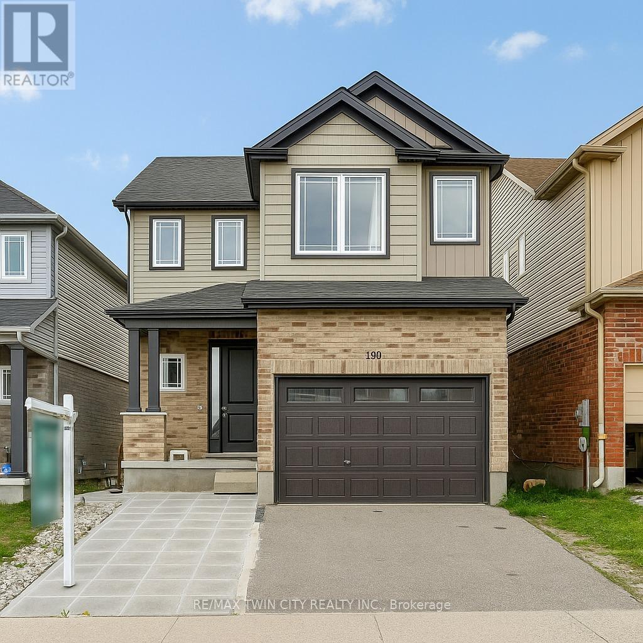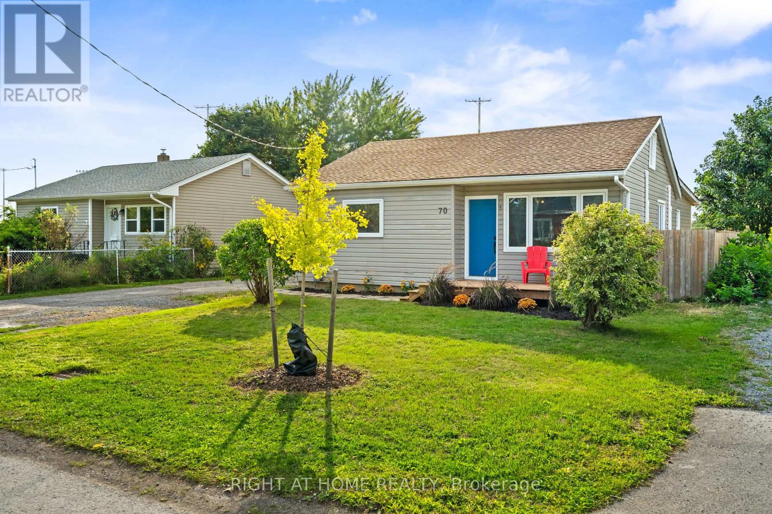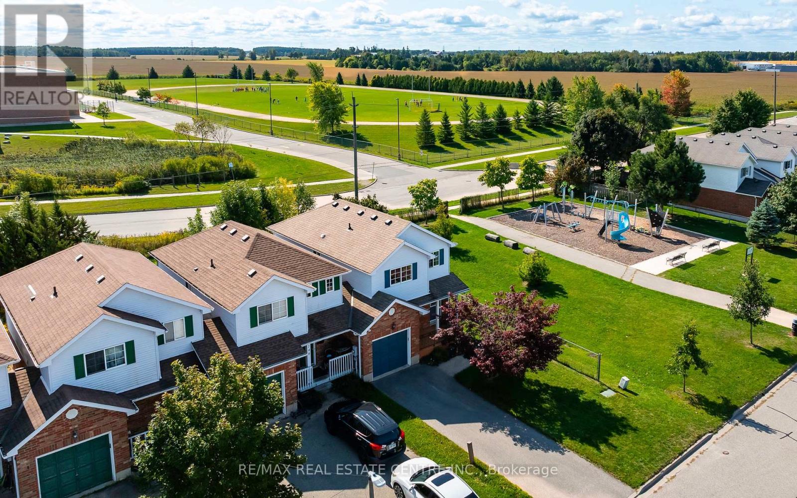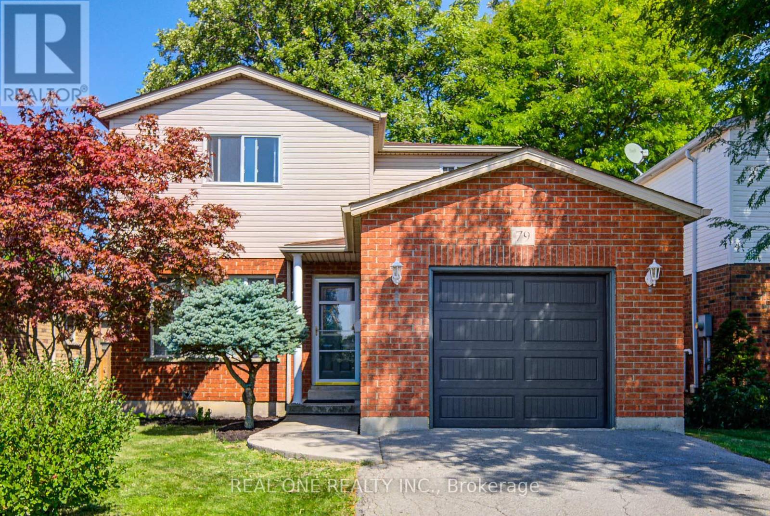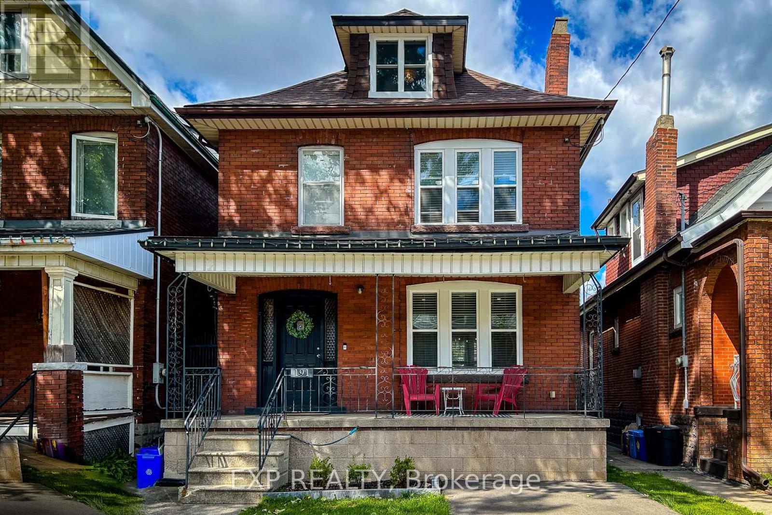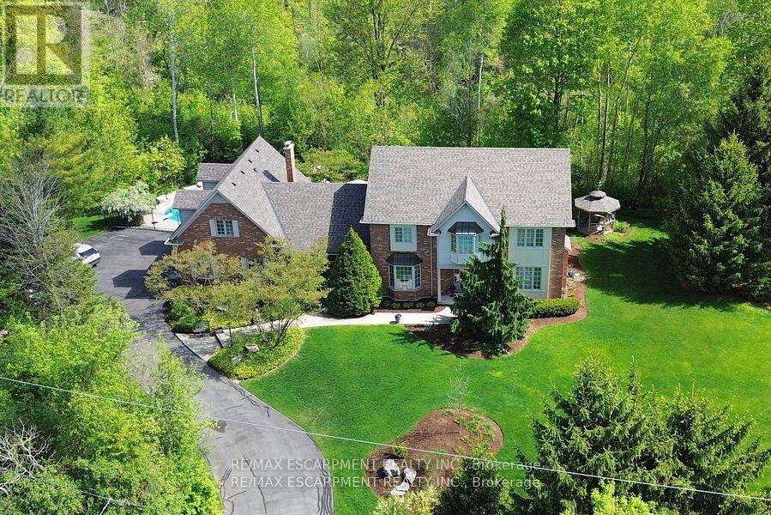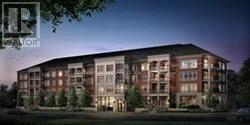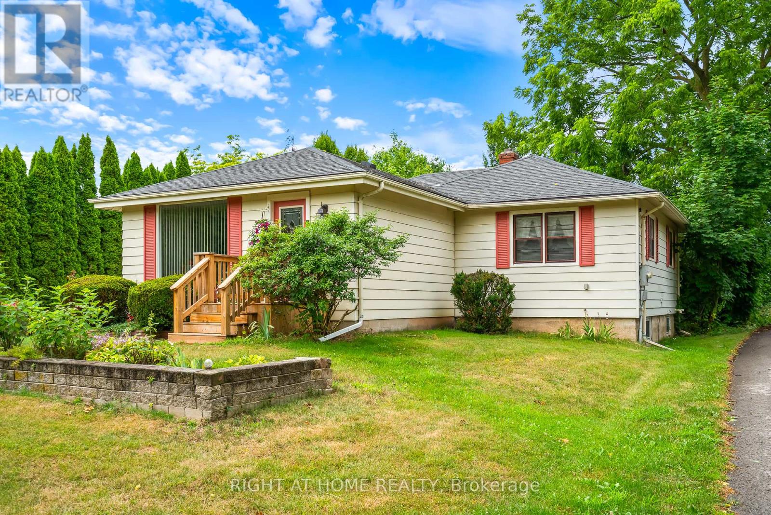187 Broken Oak Crescent
Kitchener, Ontario
Welcome home to this stunning and renovated duplex, located in the family-friendly neighbourhood of Forest Heights. This spacious backsplit bungalow offers 2 fully self-contained units with 2 kitchens, 2 sets of Separate Laundry machines and Private Entrances for added convenience and Privacy. You will love all the updates this home has to offer, starting with the newer concrete walkway leading to the main entrance and extending along the side of the house. Both the front and side doors have been recently replaced, enhancing curb appeal and security. Large picture windows in both the living room and kitchen allow for tons of natural light throughout the Upper level of the house. Main self-contained unit includes 3 good size Brms. It has a full 4-piece bathroom, laminated floors throughout (no carpet), an updated kitchen equipped with newer cabinets, tile flooring, and large windows. Appliances in this unit include a fridge, stove, dishwasher, microwave, washer, and dryer, ensuring modern comfort and functionality. The lower 1-bedroom self-contained unit is complete with a full 3-piece bathroom. The kitchen has been updated with newer cabinets, island with breakfast bar, Stainless steel appliances fridge, stove, and dishwasher are provided. This unit also has its own set of washer and dryer. Large egress basement windows fill the space with natural light. Central air conditioning and forced-air heating systems provide consistent home comfort all year round. Fenced back yard with a large deck is perfect for summer BBQ, entertaining guests or relaxing with a cup of tea in the morning. Bonus: a storage shed for extra storage and a place to grow your own vegetables. Great opportunity for a large or extended family to own this beautiful, updated duplex in a high-demand area. Located within walking distance to schools, parks, public transit, and shopping. No Garage, Private single drive, 2 Surface Parking Spaces. (id:60365)
41 Aspen Drive
Grimsby, Ontario
Welcome to 41 Aspen Drive, Grimsby a move-in ready home that perfectly combines modern updates with an inviting, family-friendly location. Thoughtfully renovated in 2020, this property showcases a stylish new kitchen with contemporary finishes and plenty of workspace, a luxurious new ensuite bathroom, and gorgeous engineered hardwood flooring throughout the upper level. Every detail has been designed to offer both comfort and style. The outdoor space is equally impressive. A heated saltwater inground pool serves as the centerpiece of a fully fenced yard, creating a private retreat for relaxing or entertaining. The enclosed sunroom extends the seasons, offering a cozy spot to enjoy morning coffee, evening gatherings, or simply take in views of the beautifully landscaped yard. Situated just steps from a quiet neighbourhood park and only a short distance to downtown Grimsby, you'll have easy access to charming shops, restaurants, and local events. Top-rated schools, community amenities, and Peach King Arena are all nearby, making this location ideal for families and anyone seeking convenience without compromise. Whether you're hosting summer pool parties, enjoying peaceful evenings in the sunroom, or exploring all that Grimsby has to offer, 41 Aspen Drive is a home where memories are made. (id:60365)
1210 - 55 Duke Street W
Kitchener, Ontario
Located in the heart of downtown Kitchener, Young Condos offers the perfect blend of modern design, convenience, and accessibility. This 1-bedroom + den unit features 759 sq ft of open-concept indoor living space with floor-to-ceiling windows, flooding the space with natural light and offering panoramic city views. The unit also offers a large private balcony, underground parking, in-suite laundry, and a storage locker. Enjoy exceptional building amenities, including a pet spa, self-car wash, fitness zone with a spin room, and a rooftop track. The party room with sunbathing terrace, firepit, and BBQ area provide the perfect spots for relaxation and socializing. Concierge security adds peace of mind, and bike racks are available for convenience. Located steps from public transit, LRT, universities, City Hall, and the Google Tech Hub, this condo offers unmatched walkability to restaurants, cafes, shopping, and Victoria Park. Whether for personal use or investment, this condo delivers modern living in a prime location with all the amenities you need. Some photos are virtually staged or edited to remove tenant's belongings. (id:60365)
190 Eden Oak Trail
Kitchener, Ontario
Welcome to 190 Eden Oak Trail, Kitchener The Ridgewood Model by New Lifestyle Homes. This isnt just a house its a lifestyle. Designed with modern families in mind, this exceptional residence offers 4+1 spacious bedrooms, 3.5 baths & an open concept layout. From the moment you arrive, the elegant exterior, inviting front porch & parking for 4 vehicles (one in the garage, three in the driveway) set the tone for whats inside. Step into a carpet-free main floor with soaring 9 ceilings & premium flooring that create a bright, open feel. The kitchen boasts ceiling-height cabinetry, a large island, stainless steel appliances & ample counter space perfect for cooking, entertaining or family baking nights. The separate living and family rooms offer versatile spaces for gatherings, while the upgraded finishes throughout add a touch of luxury. Upstairs, the primary suite provides a true retreat with a large walk-in closet and spa-like ensuite. Three additional bedrooms are generously sized with plenty of closet space, complemented by a full bathroom & a convenient upstairs laundry. The fully finished basement (completed in 2022) with separate entrance extends the living space, featuring a sprawling recreation room, a kitchenette with a brand-new refrigerator (2025), laundry & extra laundry hookup, a 3-piece bathroom, and a fifth bedroom with a spacious closet. This level is ideal as an in-law suite, guest retreat, or teen haven. Other upgrade is AC installed in 2025. Outdoors, the property shines with a fully fenced yard, exposed aggregate concrete patio, and generous green spacea perfect backdrop for BBQs, entertaining, or simply unwinding in private. The location is second to none: steps to top-rated schools, scenic trails, parks & the Grand River, while also offering easy access to shopping, dining, public transit & major highways. This is more than a homeits a place to grow, connect & create lasting memories. Book your private showing today before its gone! (id:60365)
70 Powerview Avenue
St. Catharines, Ontario
Charming and move-in ready bungalow with 3 bedrooms, a full 4-piece bath, and a convenient half-bath ensuite off the primary. Features include two living rooms, stylish barn doors, a laundry area, a newly constructed front deck, and a spacious back deck perfect for entertaining. Enjoy a fully fenced yard with no rear neighbours just peaceful field views! The large backyard is divided and ideal for secure play for kids or pets on one side, and gardening and relaxing on the other. A garden shed offers convenient storage. The extra-long driveway fits up to 5 vehicles. Located in a quiet, family-friendly neighbourhood close to parks, schools, shopping, transit, and highway access. A great opportunity for families, downsizers, or investors. Don't miss out book your showing today! (id:60365)
252 Tait Crescent
Centre Wellington, Ontario
Welcome Home to the Best of Both Worlds: Community + Convenience! Tucked at the very end of a quiet row, this end-unit link home delivers the feel of a detached property, connected only by the garage, for that added privacy and peace. Step outside your front door and you'll find yourself right beside a vibrant playground and parkland, with open views stretching across the school fields just beyond your fully fenced backyard. Whether you're watching your kids walk to class or enjoying the golden hour from your oversized deck, life here feels perfectly placed. Inside, the natural light floods in from every angle, especially through the curved bay of windows in the sun-soaked living room. Warm-toned floors and upgraded lighting set a welcoming tone on the main level, while the two-toned kitchen offers just the right mix of function and charm with its unique finishes and ample cabinet space. Upstairs, hardwood flooring continues into the spacious bedrooms, including a primary suite with a large walk-in closet, and a tastefully updated ceiling fan that provides comfort in every season. But the real surprise? A finished basement that checks every box and adds to the nearly 1,700 sq. ft. of total living space this home has to offer. Need a little home office or study area? Its got one. Room for the kids to play? Yep. A cozy spot for movie nights? Absolutely. And tucked behind beautiful barn doors is a sleek laundry area that feels more boutique than basement. Located in a family-friendly neighbourhood where kids still ride their bikes to school and neighbours greet you by name, this is the kind of home that grows with you, whether you're starting out, spreading out, or simply looking for more room to breathe. (id:60365)
79 Lorenzo Drive
Hamilton, Ontario
Beautiful 3-Bedroom + Main Floor Office Detached Home In A Highly Sought-After Family-Friendly Hamilton Mountain Neighbourhood! Built In 1997 And Offering Approximately 2,000 Sq. Ft. Of Living Space, This Home Features Hardwood Floors Throughout Both Levels, Solid Wood Stairs, And A Main Floor Living/Dining Area That Has Been Smartly Divided To Create A Formal Dining Room And Office (Easily Converted Back). The Eat-In Kitchen Boasts Quartz Countertops And Backsplash, While The Spacious Family Room Opens Through Patio Doors To A Large Wraparound Deck. The Second Floor Showcases A Newly Renovated Bathroom With Glass Shower And Three Generous Bedrooms, Including A Sun-Filled South-Facing Primary With Walk-In Closet. The Finished Basement Includes A Large Recreation Room And Storage. Enjoy A Peaceful Backyard With Mature Shade Tree And Expansive Deck. Prime Location With Transit, Grocery, Restaurants, Parks, Hospitals, And Big-Box Stores Nearby; Just 5 Minutes To Mohawk College, 2 Minutes To The Linc, And Quick Highway Access-Perfect For Commuters! Upgrades: Furnace '13, Roof '14, Driveway '15, Hardwood Flooring And Basement Flooring '16, Washer/Dryer '16, Fence '19, Stove '24, Garage Door '24, Attic Insulation '25, Owned Hot Water Tank '25, Kitchen Countertop '25, 2Pc Bathroom '25, Main Bathroom '25. (id:60365)
191 Stirton Street
Hamilton, Ontario
Welcome to this charming detached home in Hamiltons Gibson neighbourhood, offering over 1,700 sq. ft. of bright and versatile living space. Featuring 3 bedrooms plus a loft-style rec room, its perfect for growing families or investors alike. The main level showcases a Mediterranean-inspired kitchen (2020) with plenty of character and walkout access to the newly landscaped yard, while the second floor boasts a spacious 5-piece bathroom and 3 generous bedrooms, including a primary suite with a custom walk-in wardrobe. Recent upgrades include a new driveway (2024), mostly new windows, and an updated rear garage (2024) with parking for two vehicles. A covered front porch adds timeless charm and curb appeal. Ideally located steps to Powell Park and close to Centre on Barton, hospitals, schools, transit, and popular cafés and restaurants, this home blends comfort, convenience, and opportunity in one complete package. (id:60365)
318 - 5 Wake Robin Drive
Kitchener, Ontario
5 Reasons to love this condo: 1. Two owned parking spots 2. One owned storage locker 3. Top floor & corner unit 4. Ensuite Laundry 5. Large balcony. Welcome to Unit 318 at 5 Wake Robin Drive a bright 1-bedroom condo built in 2020 offering contemporary finishes and stress-free living. This rare top-floor corner unit features tall ceilings, oversized windows, and a freshly painted interior filled with natural light.The open-concept kitchen showcases quartz countertops, stainless steel appliances, a tile backsplash, and a peninsula with breakfast seating. Wide-plank flooring flows through the main living area to a large private balcony - perfect for morning coffee or evening relaxation.The spacious bedroom offers two big windows and a large closet, while the stylish 4-piece bathroom includes a tiled tub/shower combo and modern vanity. Enjoy the convenience of in-suite laundry, two owned parking spaces, and a storage locker.Condo fees cover private garbage removal, building insurance, property management, snow and lawn care, plus roof and window maintenance - leaving you with truly worry-free ownership. Residents also enjoy a community BBQ area.Ideally located close to Sunrise Plaza, major highway access, shopping, and everyday amenities, this bright, move-in-ready condo combines style, comfort, and convenience in one of Kitcheners most desirable locations. (id:60365)
712 Robson Road
Hamilton, Ontario
A truly magical property ! Strategically positioned to capture the woodland views & natural sunlight in the house & on the pool this custom built, meticulously maintained home on the outskirts of Waterdown is a family's dream come true. Whether playing games on the sprawling lawn, reading in the gazebo, lounging by the pool, hiking through your own woods or finishing your day with smores by the campfire, this home is sure to suit a growing family. Entertain in the formal living room, dining room with recessed buffet, cozy up by the fire in the family room or take in the views in the sun filled sunroom and count the endless number of bird species always at the feeder. Enjoy gathering around the island in the spacious kitchen with ample cabinets & a desk area. Enjoy a restful primary suite and 3 additional bedrooms in the main house. Work from home with a separate private entrance to office. Also there is a 3pce bath conveniently located to serve the main floor & pool guests adjacent to the laundry room entrance and access to the loft / office with kitchen area that can easily accommodate a nanny/ in-law /teenager suite and has its own heat pump for heating & cooling. The lower level has an excellent workshop & is otherwise an open canvas for whatever your heart desires. Luxury Certified. (id:60365)
111 - 175 Commonwealth Street
Kitchener, Ontario
Well Kept Condo In The Desired Williamsburg Neighborhood. This Condo Offers 2 Bedrooms, 1 Bathroom, 1 Parking Spots & A Private Storage Locker. Minutes To The Highway And Walking Distance To The Amenities, Schools, Grocery, Banks, Entertainment, Fitness And Much More! (id:60365)
15756 Niagara Parkway
Niagara-On-The-Lake, Ontario
Welcome to 15756 Niagara Parkway. Peaceful and private living and only minutes to the Old Town historic area of Niagara on the Lake. This bungalow has 3 bedrooms total, 1 full bath, large living and dining room, great for those family gatherings and entertaining. The lower level is 80% finished where you will find a family room, 1 bedroom and the laundry area. When you enter the home you will feel how light and bright it is with a large picture window in the front living room! Fabulous opportunity for some light renovations to make it your own. The appliances are newer, AC 2024, New sump pump + back up, owned water heater and the septic has been recently inspected. Plenty of space for parking and a very deep lot at 198 ft! Don't hesitate, come by and visit your new home in Niagara on the Lake. (id:60365)

